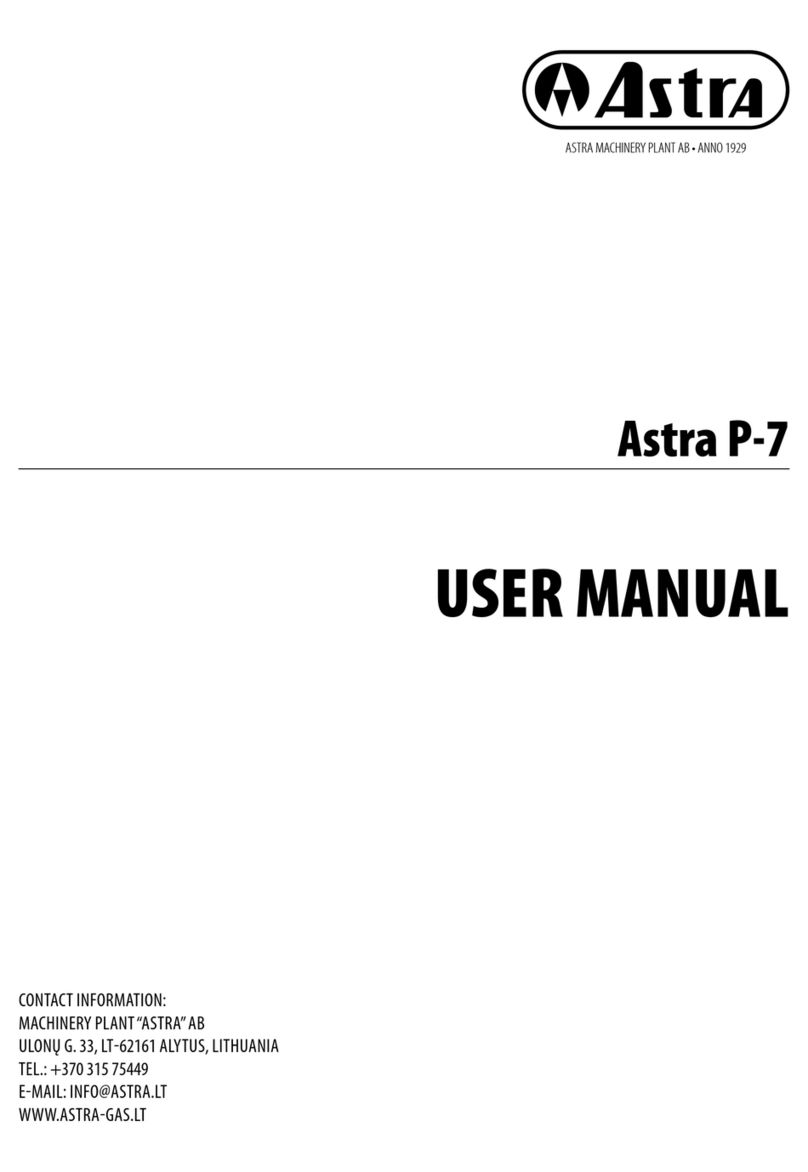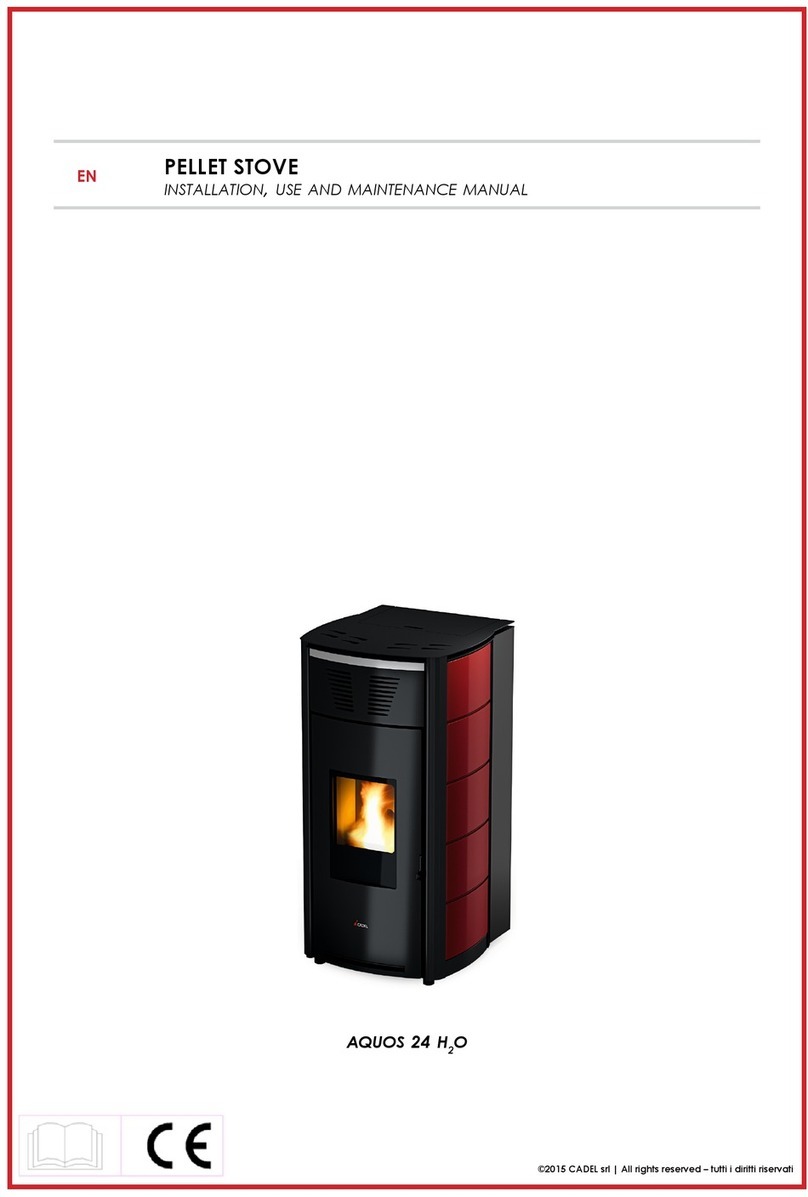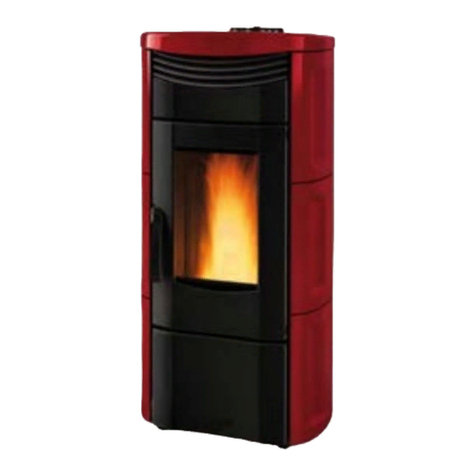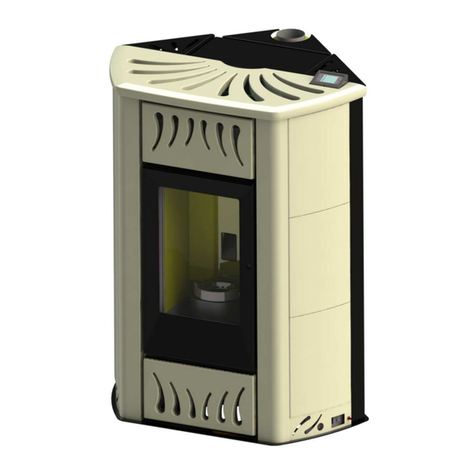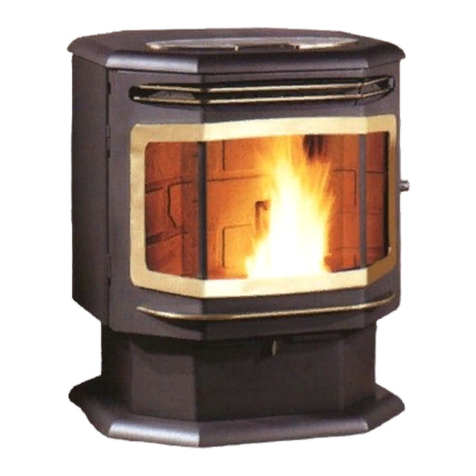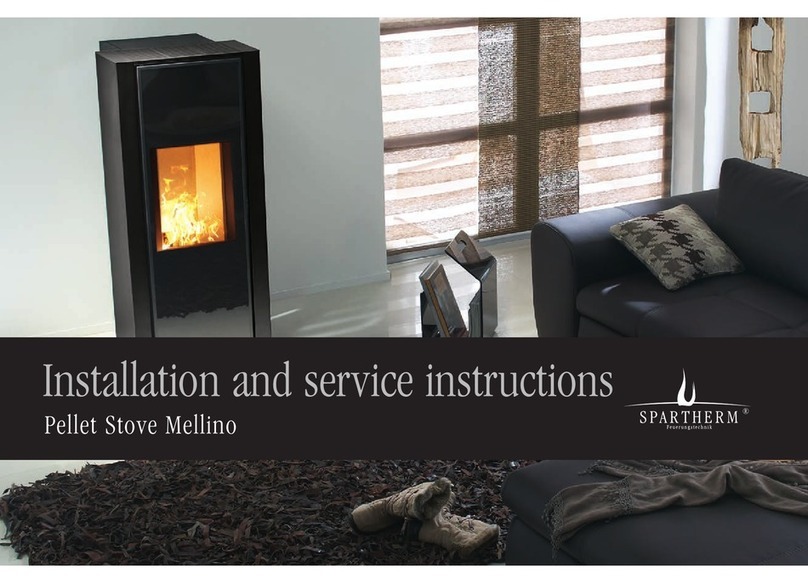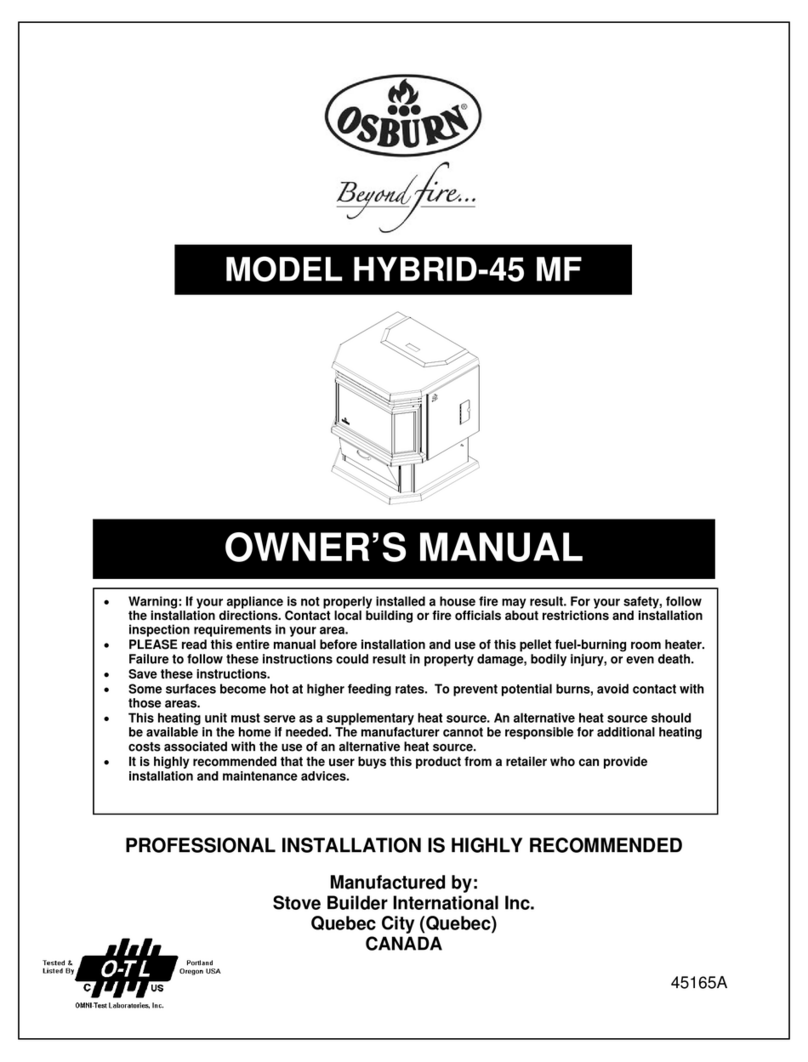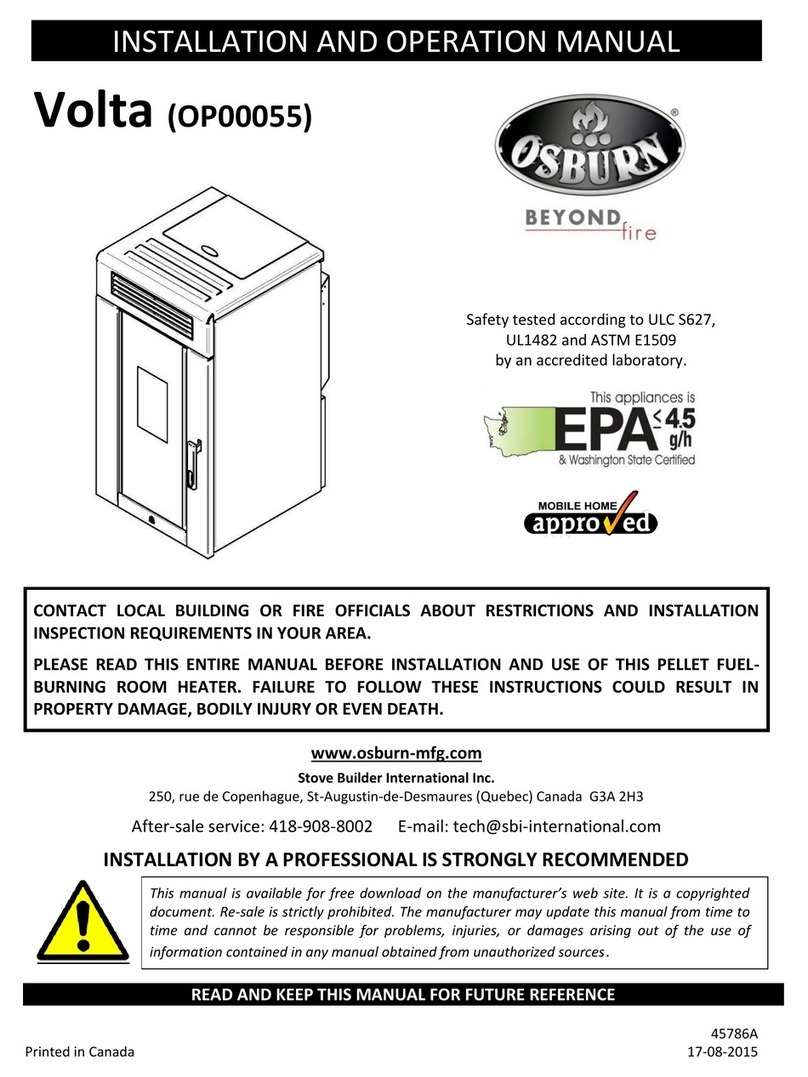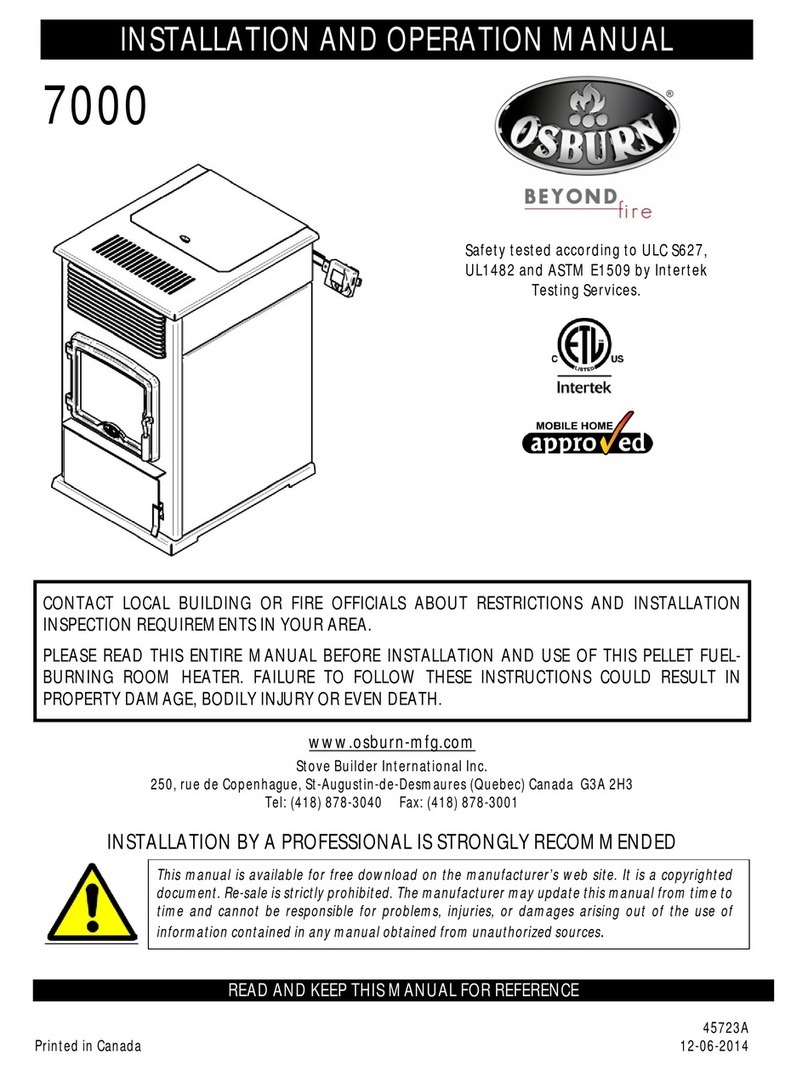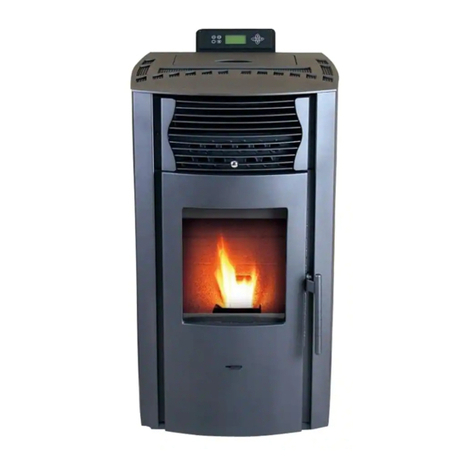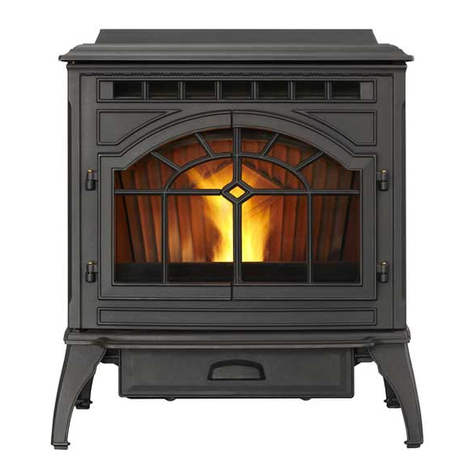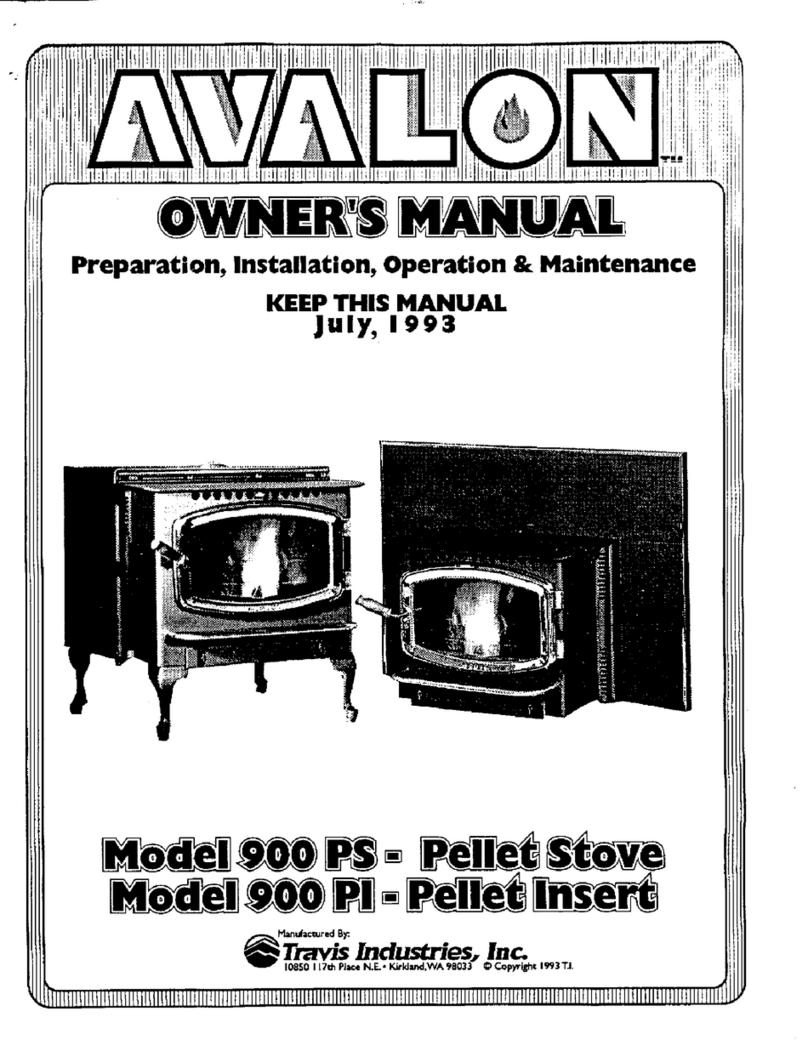
5000PelletStoveInstallationandOperationManual
_______________________________________________________________________________3
Tableofcontents
1INTRODUCTION................................................................................................................................................... 5
1.1 About Pellet Heating............................................................................................................................................ 5
1.1.1 Top 10 Reasons for Buying a Pellet Stove ................................................................................................. 5
1.2 5000 Specifications .............................................................................................................................................. 6
1.3 Overall Exterior Dimensions ............................................................................................................................... 7
PART A – INSTALLATION........................................................................................................................................... 8
2Installation Safety Information.............................................................................................................................. 8
2.1 Installation Warnings, Cautions and Recommendations ..................................................................................... 8
2.2 Regulations Covering Pellet Stove Installation.................................................................................................. 10
2.3 Before Operating Your Stove ............................................................................................................................. 10
3Clearances to Combustible Material................................................................................................................... 11
3.1 Location of the Certification Label.................................................................................................................... 11
3.2 Minimum Clearances to Combustibles............................................................................................................... 11
3.3 Back Wall Installation........................................................................................................................................ 12
3.4 Corner Installation............................................................................................................................................. 12
3.5 Ceiling Clearances............................................................................................................................................. 13
3.6 Floor Protection................................................................................................................................................. 13
4Venting system ...................................................................................................................................................... 14
4.1 General............................................................................................................................................................... 14
4.2 Recommendations .............................................................................................................................................. 14
4.3 Equivalent Vent Length (EVL) ........................................................................................................................... 14
4.4 Termination Location......................................................................................................................................... 15
4.4.1 Permitted Termination Location............................................................................................................... 16
4.5 Installation Configurations................................................................................................................................ 17
4.5.1 Installation Warnings, Cautions and Recommendations Reminder.......................................................... 17
4.5.2 Through Wall Installation (Main Floor or Basement) .............................................................................. 18
4.5.3 Through Roof Installation......................................................................................................................... 19
4.5.4 Through a Prefabricated Chimney............................................................................................................ 20
4.5.5 Through an Existing Masonery Fireplace................................................................................................. 21
4.5.6 Through an Existing Masonery Chimney................................................................................................. 22
PART B - OPERATION................................................................................................................................................ 23
5General information ............................................................................................................................................. 23
5.1 Operation Warnings, Cautions and Recommendations ..................................................................................... 23
5.1.1 Zone Heating and How to Make It Work for You.................................................................................... 25
5.2 Combustible ....................................................................................................................................................... 26
5.2.1 Proper Fuel ............................................................................................................................................... 26
5.2.2 Where to Store Bags of Pellets................................................................................................................. 26
6Stove controls ........................................................................................................................................................ 27
6.1 General Information........................................................................................................................................... 27
6.1.1 LCD Touch Screen Controls, Operation and Configuration..................................................................... 27
6.1.2 Configuration and Operation Diagram ..................................................................................................... 29
6.1.3 Selecting the Language............................................................................................................................. 29
6.1.4 Viewing Statistics..................................................................................................................................... 29
6.1.5 Changing Temperature Unit (⁰F or ⁰C).................................................................................................... 30
6.1.6 Adjusting the Combustion Level (Heat Output)....................................................................................... 30
6.1.7 Convection Fan Speed Reduction (Optional)........................................................................................... 31
6.1.8 Selecting Manual or Thermostat Mode..................................................................................................... 32
6.1.9 Selecting the Pilot Cycle........................................................................................................................... 33
6.1.10 Filling or Purging Auger Housing............................................................................................................ 34
