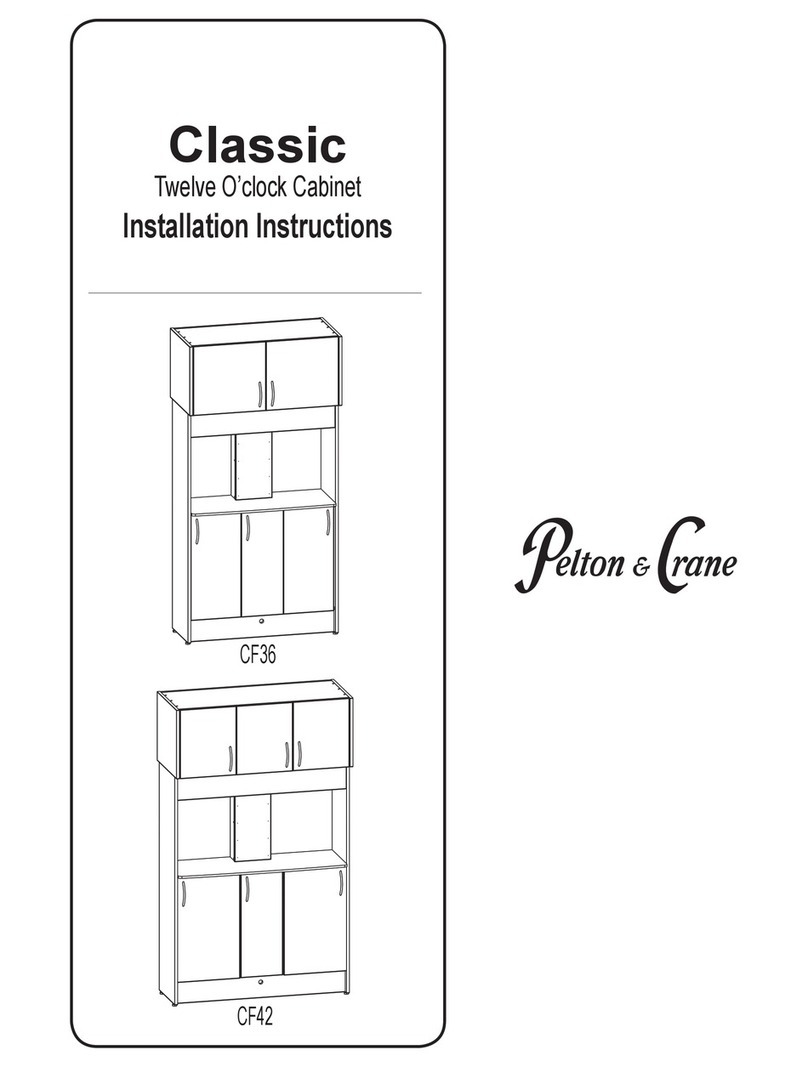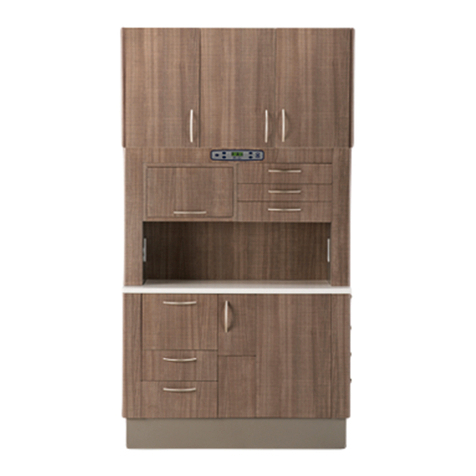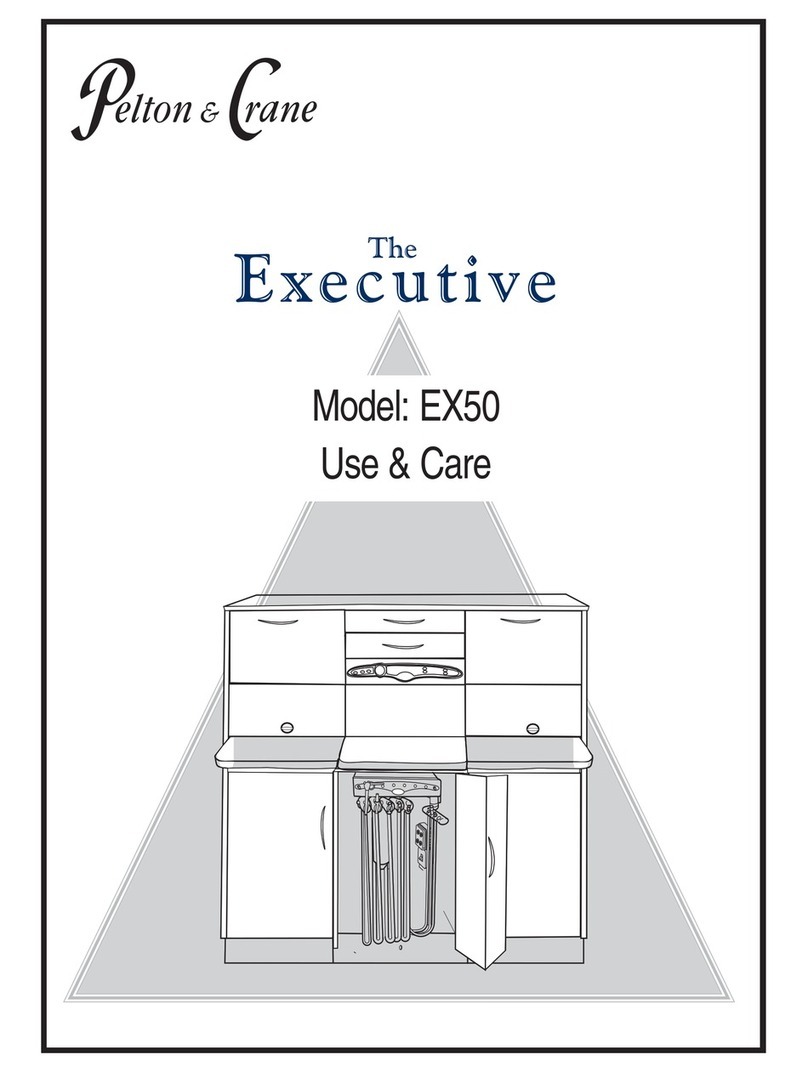
3049336 R02
OVERVIEW
Charlotte NC, U.S.A.28273,
11727 Fruehauf Dr.
MN
SN
MO
YR
120VAC, 12A, 60Hz
OPERATORY CABINET
34488
ETL CLASSIFIED
Product Name and
Electrical Rating
Model and Serial numbers
Date of Manufacture
IEC Type and Class
Safety Standard Information
Certification Mark and other
Symbols when Applicable
046820 Rev. 04 08/07/13
PRODUCT DISPOSAL
Contact your local authorized dealer for proper disposal
of the device to ensure compliance with your local
environmental regulations.
INTERFERENCE WITH ELECTROMEDICAL DEVICES
To guarantee the operational safety of electromedical
devices, it is recommended that the operation of mobile
radio telephones in the medical practice or hospital be
prohibited.
Strong EMI sources such as electro surgery units or x-ray
units may affect performance. If performance problems
occur, move the unit to another electrical circuit or physical
location.
INCOMPATIBLE UNITS OR ACCESSORIES
To guarantee the operational safety and function of this
device, the use of unapproved units or accessories is not
advised. Doing so could result in potential hazard. Using
accessory equipment not complying with the equivalent
safety requirement of this equipment may lead to a
reduced level of safety of the resulting system. Connecting
electrical equipment to multiple socket outlets effectively
leads to creating an ME SYSTEM, and can result in a
reduced level of safety. All congurations shall comply with
the system standard IEC 60601-1-1 or IEC 60601-1:2005.
PRODUCT IDENTIFICATION
This product can be identied by its product label. This
label states the unit model and serial number, electrical
specications, manufacture date and safety classication.
Note the SAMPLE labels shown below.
DEFINITION OF SYMBOLS
The following symbols and terms may be used throughout
this manual and your equipment:
WARNING: Failure to carefully follow the
described procedure may result in damage
to the equipment and/or injury to the patient/
operator.
Risk of electrical shock present.
Make sure power is disconnected before
attempting this procedure.
See operating instructions.
(AC) Alternating current.
Protective earth (Ground)
Manufacturing Date
Waste Electrical and Electronic Equipment.
Type B Applied part.
Indicates conformity to General Requirements for
Safety is certied by Intertek Testing Services.
General mandatory action required, important to
follow instruction. Not a caution.
Warning, strong magnetic eld.
Off
On
Light Switch
Authorized Representative:
Medical Device and QA Services (MDQAS)
Spring Court, Spring Road, HALE, Cheshire, WA14 2UQ
United Kingdom
Tel: +44 (0) 845 527 5078 FAX: +44(0) 161 903 9787
WORKING ENVIRONMENT:
The unit is to be used in an ofce environment only
Ambient Temperature: 68°F to 76°F (20°C to 25°C)
Relative Humidity: 20% to 60% non-condensing
Atmospheric Pressure: 13.1 to 15.3 PSI (900 to 1050hPa)
STORAGE AND TRANSPORTATION
Temperature : -68°F to 122°F (-55°C to 50°C)
Relative Humidity : 10% to 90% non-condensing
LONG PERIODS OF NON-USE
If the device is not to be used for sometime, ensure the
water line is disinfected and ushed with air before the
master switch is switched off.
Technical Description
Model Designation: Caseworx Side Cabinet
Power Supply: 120V-50-60HZ, 12A
Protection against harmful ingress of water:
Ordinary Equipment
Mode of Operation: Continuous






























