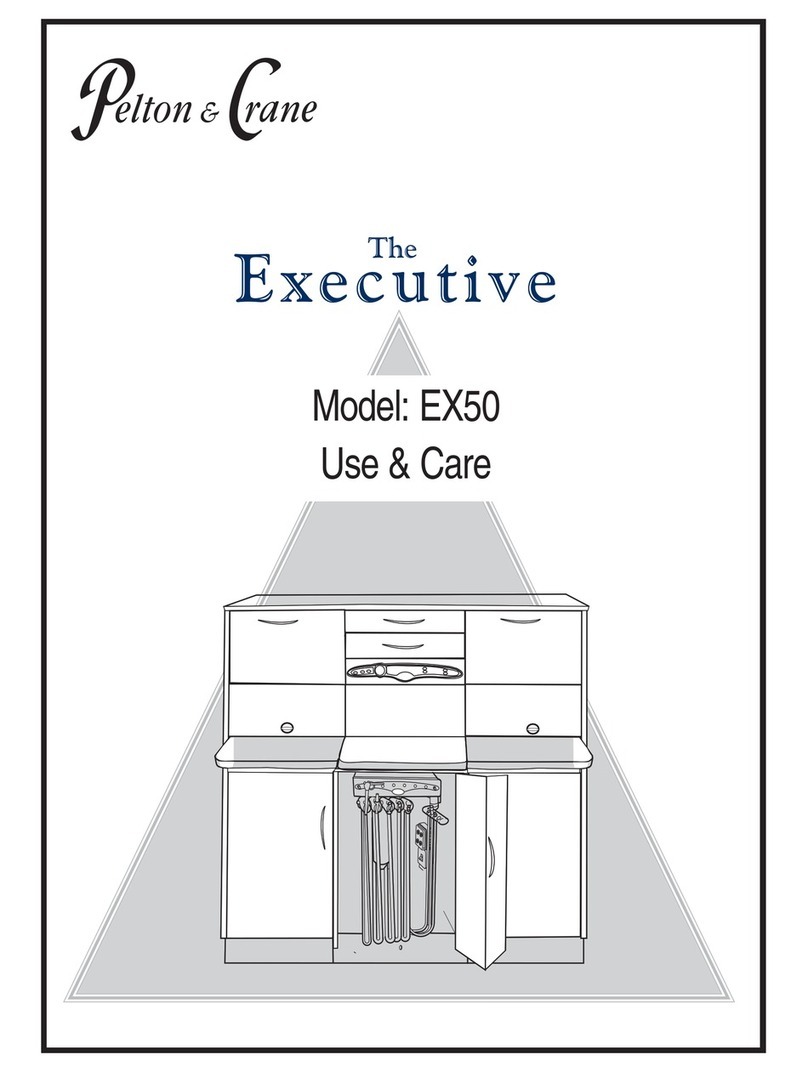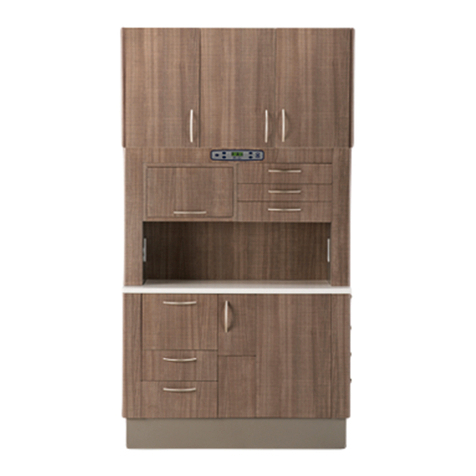The following symbols may be used throughout the product manual:
CAUTION: Failure to carefully follow the
described procedure may result in damage to
the equipment.
WARNING: Failure to carefully follow the
described procedure may result in damage to
the equipment and the operator.
Risk of electrical shock present. Make sure
power is disconnected before attempting this
procedure.
Definitions of Symbols
IEC Symbols
The following symbols conform to IEC labeling standards and may be
located throughout the product.
AC (Alternating Current)
Protective teeth (Ground)
Attention: Consult accompanying documents
OFF
ON
Type B equipment
(Protected against electrical shock)
Dangerous voltage
Manufacturing Date
Waste Electrical and Electronic Equipment
Technical Description
Model Designation: Pelton Classic Twelve O’clock Cabinet
Power Supply: CF—120V
Protection against harmful ingress penetration of water:
ordinary equipment
Mode of operation: CF—Continuous
~50Hz, 12A Service
CAUTION: Only authorized service technicians should attempt to service
this equipment. Use of other than authorized technicians will void the
warranty.
Product Identification
This cabinet can be identified by its product label, located underneath the
midsection front panel. This label states the unit model and serial number,
electrical specifications and safety classification.
Note the label shown below:sample
Obtaining Technical Literature
The manufacturer will make available on request circuit diagrams, component
parts lists, descriptions, calibration instructions or other information that will
assist technical personnel to repair and replace serviceable items.
Incompatible Units or Accessories
To guarantee the operational safety and function of this device, the use of
unapproved unit or accessories is not advised. Doing so could result in potential
hazard.
Interference with Electromedical Devices
To guarantee the operational safety of electromedical devices, it is
recommended that the operation of mobile radio telephones in the medical
practice or hospital is prohibited.
Strong EMI sources such as electro surgery units may affect performance.
If performance problems occur, move the unit to another electrical circuit or
physical location.
Equipment Disposal
Contact your local authorized dealer for proper disposal of the device to ensure
compliance with your local environmental regulations.
Thank you for purchasing your new cabinet.
Maintenance Instructions
It is engineered to provide
many years of reliable performance. However, a certain amount of care is
required. Conscientious adherence to the will
ensure that your unit will function to your satisfaction for many years to come.
Therefore, we have provided you with a set of technical literature, which may be
kept for quick and easy reference.
In order to protect your rights under the warranty, the purchaser must register
the unit by filling in the warranty information provided.
Safety Notes
This cabinet is not used in rooms where an explosion hazard exists.
The pre-installation of the facility must be performed in accordance with the requirements outlined in our “Pre-installation” instructions.
As the manufacturer of cabinetry, we can only assume responsibility from the safety related performance of the cabinet, if maintenance and repair are
carried out by the manufacturer, or by agencies authorized by Pelton & Crane for this purpose, and if needed components affecting the safety of the
appliance are replaced exclusively by original spare-parts.
We suggest that you request a certificate stating the type and extent of the work performed, from those performing such work, if necessary stating any
alterations of the rated parameters or operating ranges, as well as date, name of organization and signature.
This type of appliance is classified to UL 60601-1, EN 60601-1, certified to CSA C22.2 No. 601.1-M90. Due to legal regulations, alterations of the ,
which could impair the safety of the operator, patient, or third parties, are not lawful! For reasons of product safety, only original
In order to prevent injury to persons and damage to the equipment, you must also read the warning and safety notes given in this User’s Manual. These are
emphasized with WARNING, CAUTION and NOTE.
cabinet
Pelton & Crane accessories
approved for this product, or accessories by third parties, which have been approved by Pelton & Crane, may be used. Using non-approved accessories is
at the risk of the user.
34488
059334 REV 0, 03/11
Listed to: UL 60601-1
OPERATORY CABINET
CF
IEC Type B, Class 1
Listed to: CAN/CSA C22.2 NO. 601.1-M90
(115VAC, 12A, 60Hz)
MN
SN
MO
YR






























