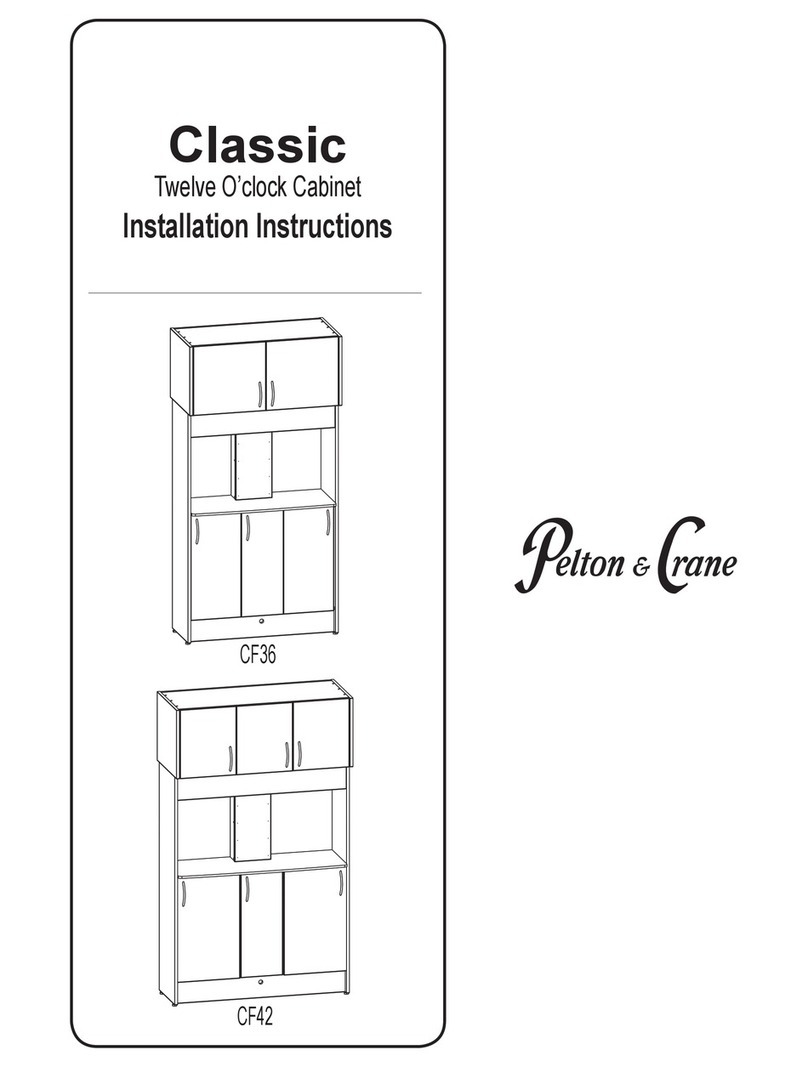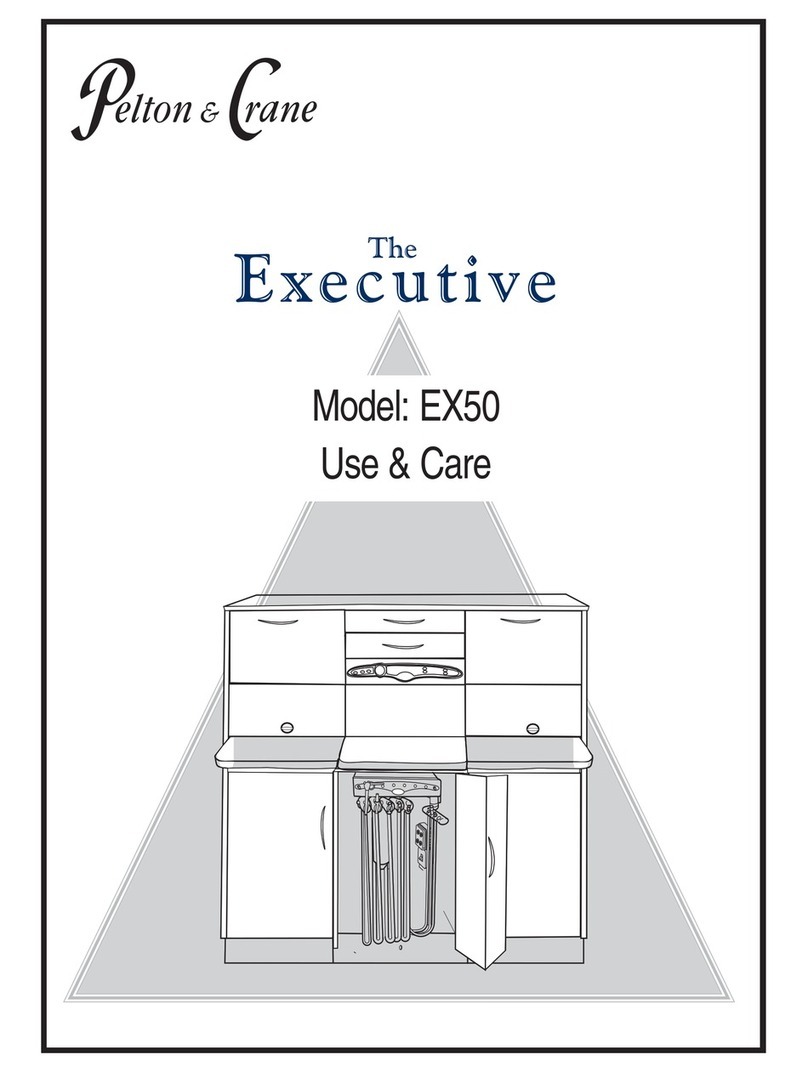
3064380 R00
As manufacturers of electro-medical products we can assume responsibility for safety-related performance of the
equipment only if maintenance, repair and modications are carried out only by Pelton & Crane or agencies we have
authorized for this purpose, and if components affecting safe operation of the unit that may be needed are replaced
with original parts.
We suggest that you request a certicate showing the nature and extent of the work performed, from those who carry
out such work, and specify that the certicate show any changes in rated parameters or working ranges, as well as the
date, the name of the rm and a signature.
Review all safety warnings and instructions before using the device to avoid injury and to prevent damage to the
equipment. The manufacturer’s liability is applicable only if the device is used in compliance with the directions and
safety warnings provided in this manual.
WARNING: Only properly trained and
authorized service technicians should install
and/or attempt to service this equipment.
Use of other than authorized technicians will
void the warranty.
WARNING: No unauthorized modication of
this equipment is allowed.
WARNING: Power cords and their associated
parts cannot be substituted without increased
risk of electric shock or re. We recommend
the use of authorized replacement parts only.
Power cords must be installed by qualied
personnel. Make sure all service loops, strain
reliefs, and cord guards are in place and that
line, neutral and ground wires are properly
secured.
WARNING: To avoid risk of electric shock,
this equipment must be connected only to
supply mains with protective earth.
WARNING: Use a licensed electrician
for all wiring. All electrical wiring to be in
accordance with local codes.
Refer to the Installation Instructions, Use &
Care manual and accessory manufacturer’s
literature to install and operate safely.
DEFINITION OF SYMBOLS
The following symbols and terms may be used throughout
this manual and your equipment:
SAFETY
WARNING: Failure to carefully follow the
described procedure may result in damage
to the equipment and/or injury to the patient/
operator.
Risk of electrical shock present.
Make sure power is disconnected before
attempting this procedure.
See operating instructions.
(AC) Alternating current.
Protective earth (Ground)
Manufacturing Date
Waste Electrical and Electronic Equipment.
Type B Applied part.
Indicates conformity to General Requirements for
Safety is certied by Intertek Testing Services.
General mandatory action required, important to
follow instruction. Not a caution.
Warning, strong magnetic eld.
Off
On
Light Switch






























