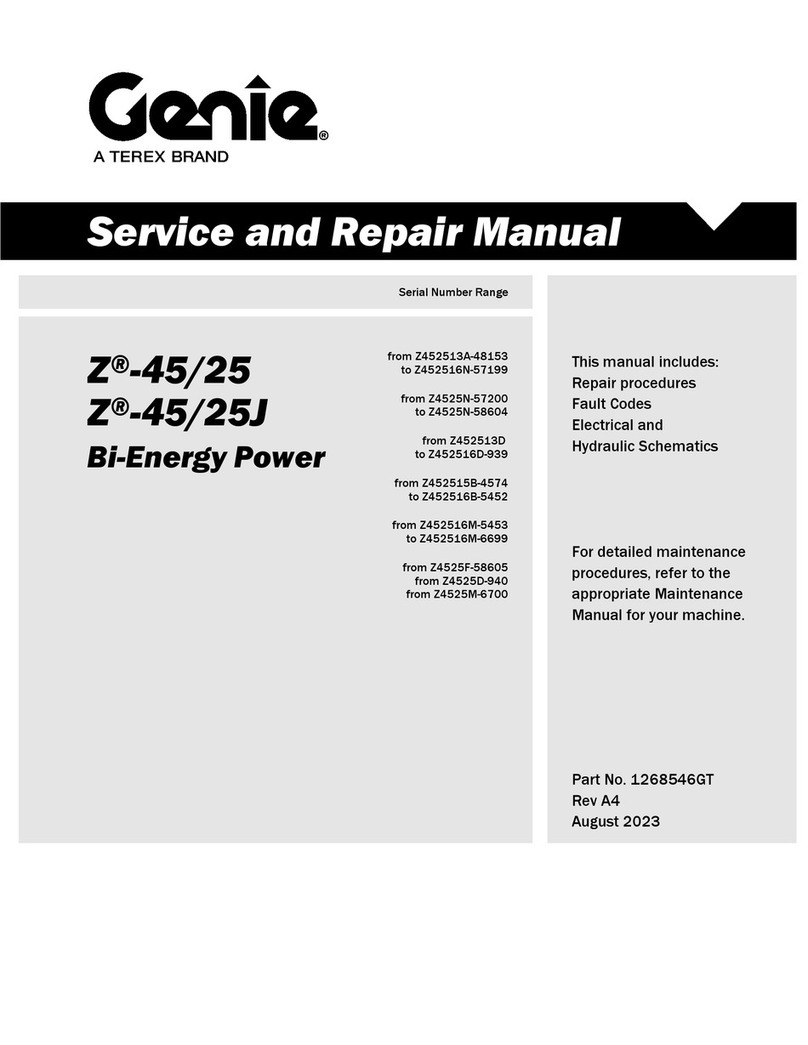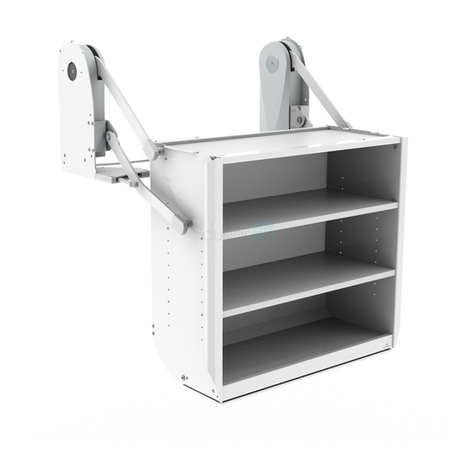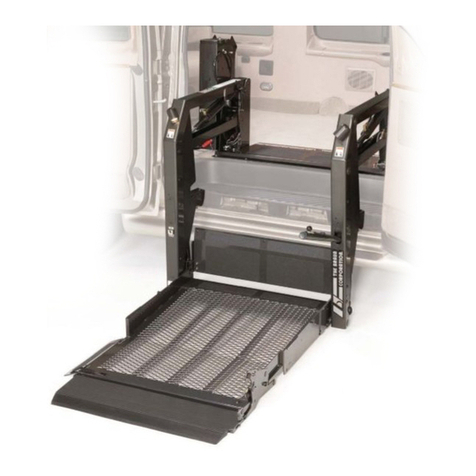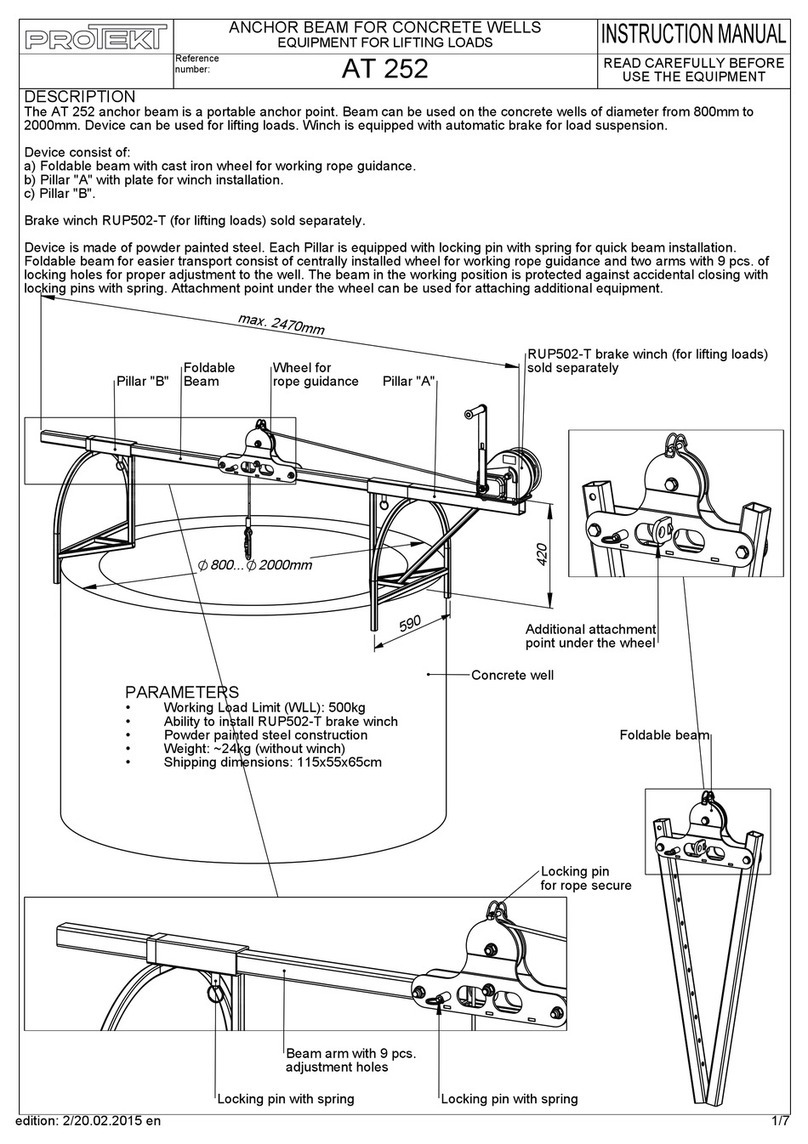Peri UP Flex Staircase 100 with Deck UDG Assembly instructions
Popular Lifting System manuals by other brands
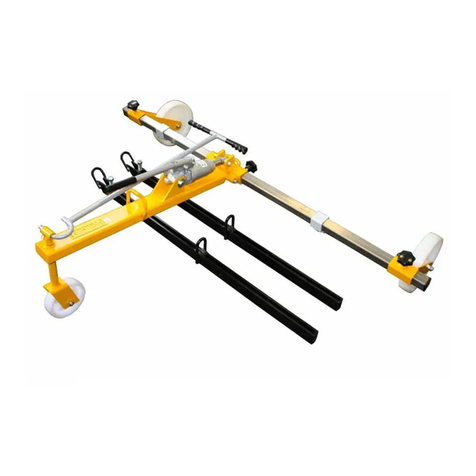
probst
probst SDH-H-15 operating instructions
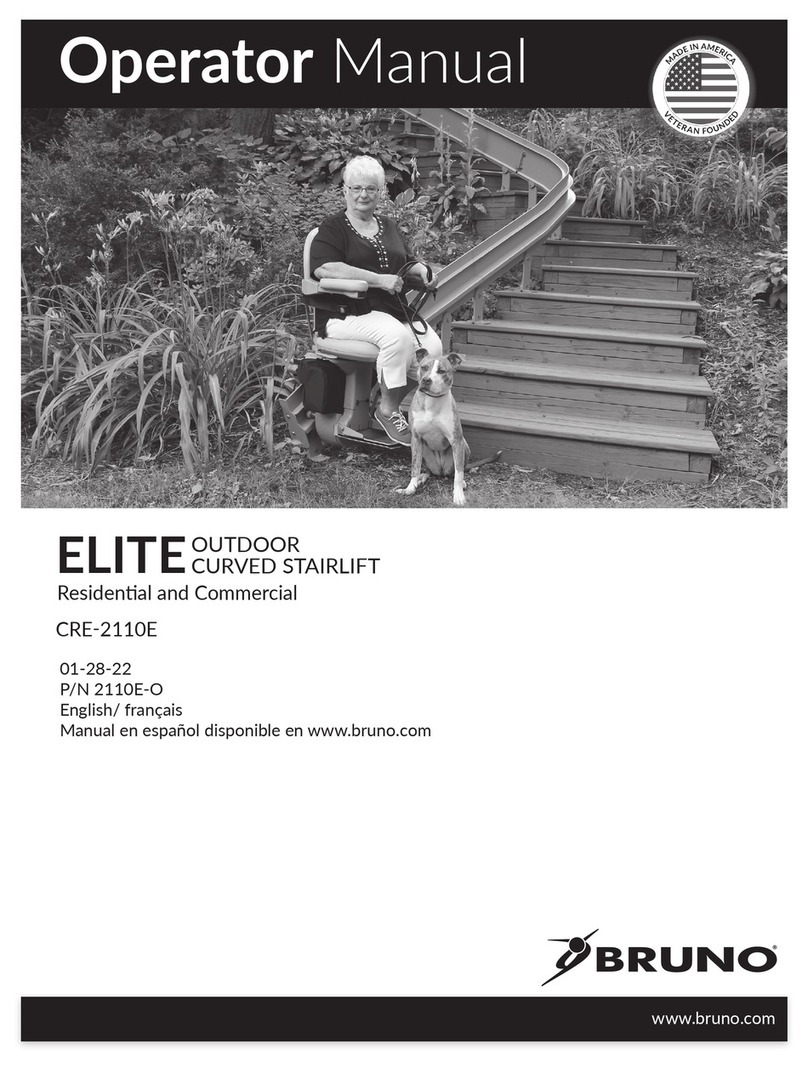
Bruno
Bruno OUTDOOR ELITE CRE-2110E Operator's manual
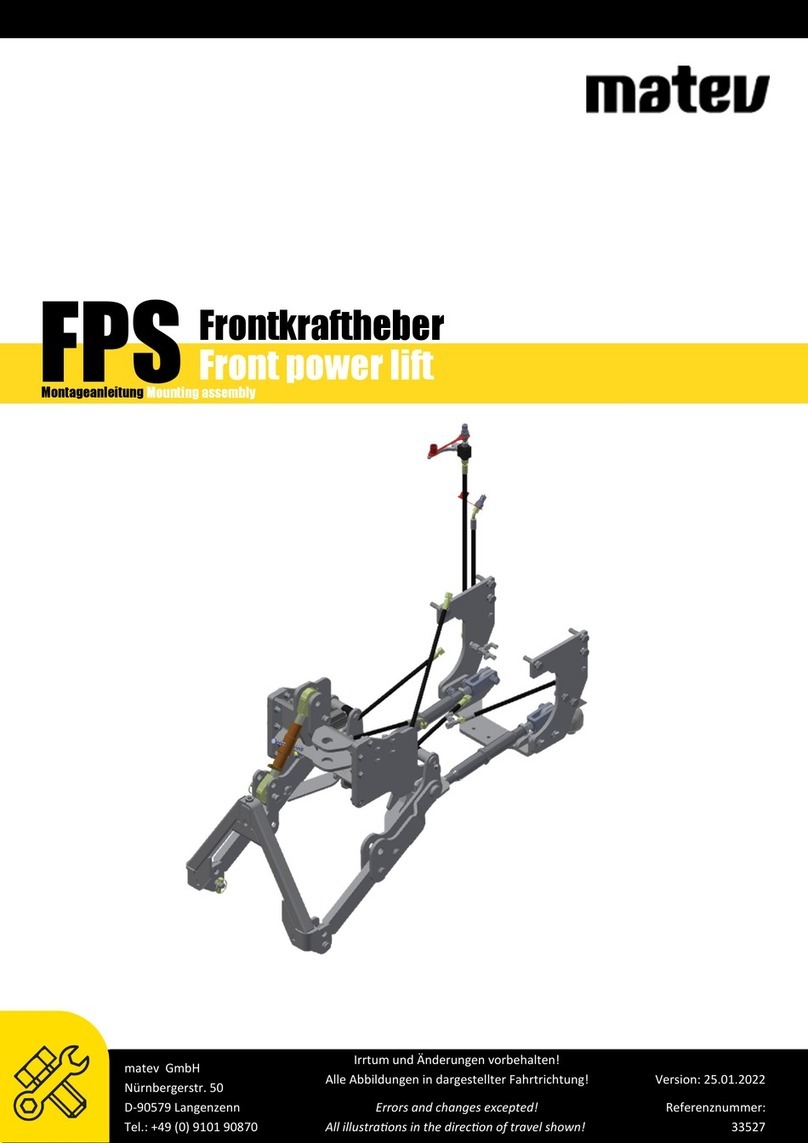
matev
matev FPS Mounting Assembly Installation Guide
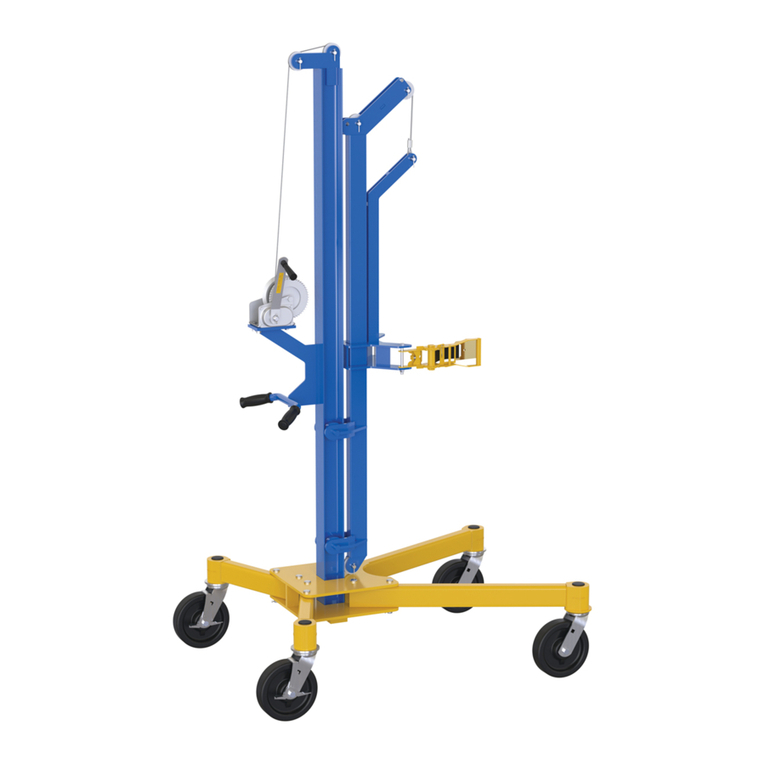
Vestil
Vestil CYL-HLT Series instruction manual

Butts Tools
Butts Tools BXS0002 operating instructions

Safelift
Safelift MoveAround MA60 Original instructions

R. Beck Maschinenbau
R. Beck Maschinenbau HS 600 operating manual

Nova Technology International, LLC
Nova Technology International, LLC NAS Series quick start guide
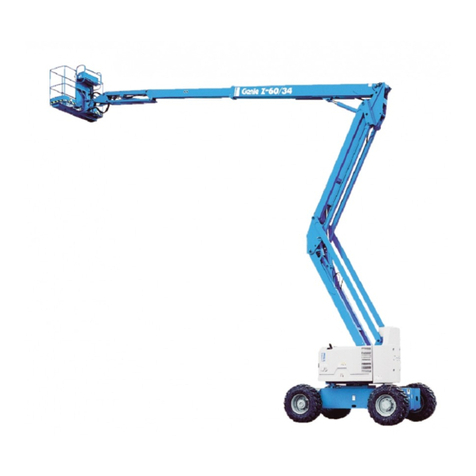
Genie
Genie Z-60/34 Operator's manual
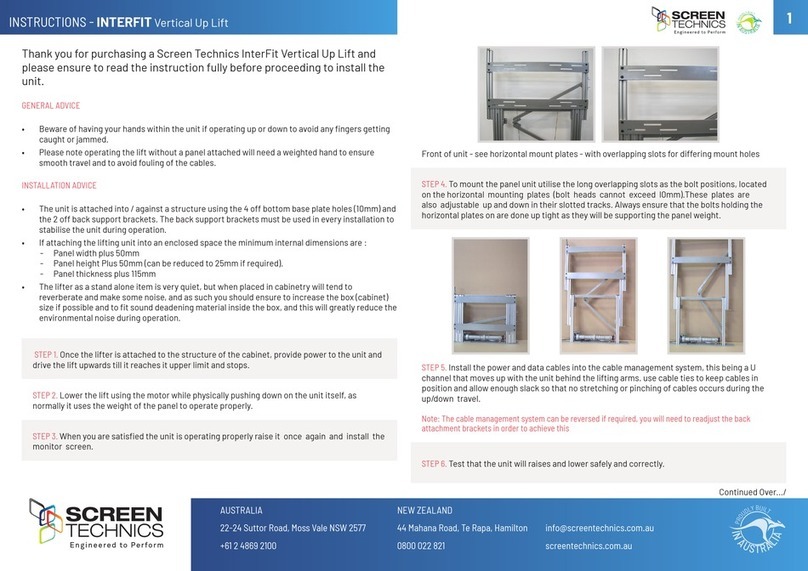
Screen Technics
Screen Technics INTERFIT Vertical Up Lift instructions
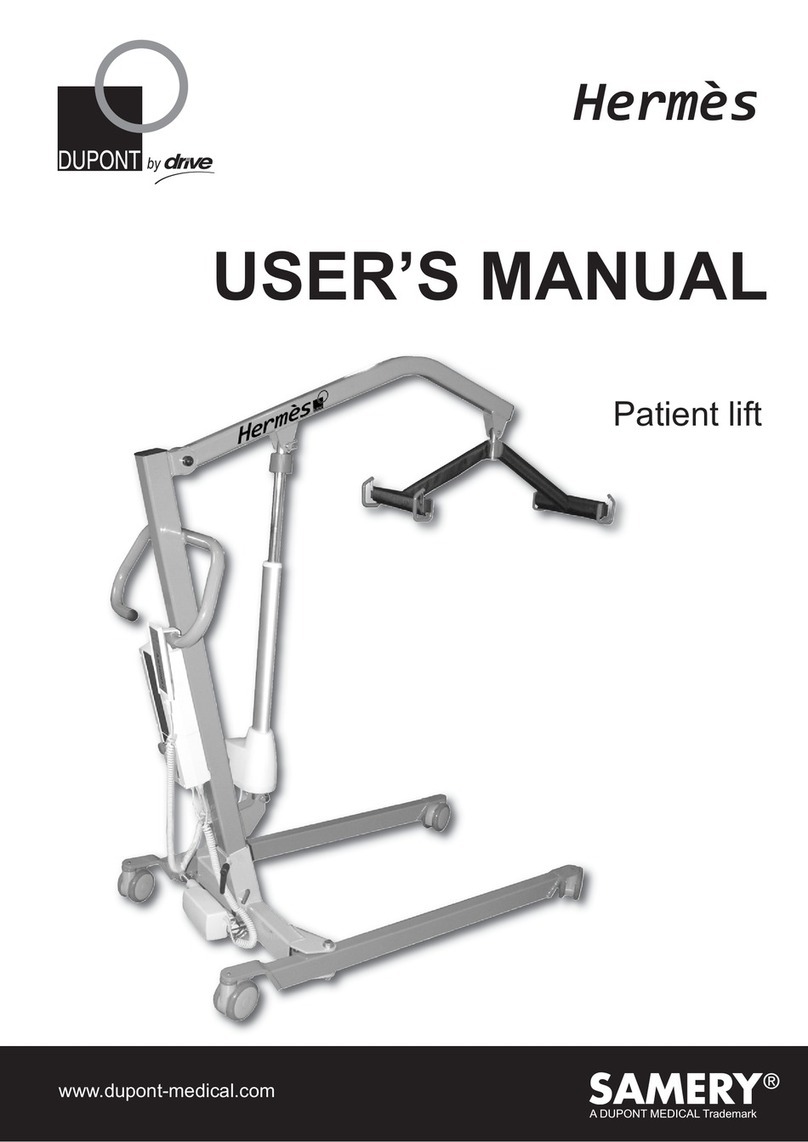
Drive
Drive DUPONT SAMERY Hermes user manual

Custom Equipment
Custom Equipment Hy-Brid 3 Series MAINTENANCE & TROUBLESHOOTING MANUAL
