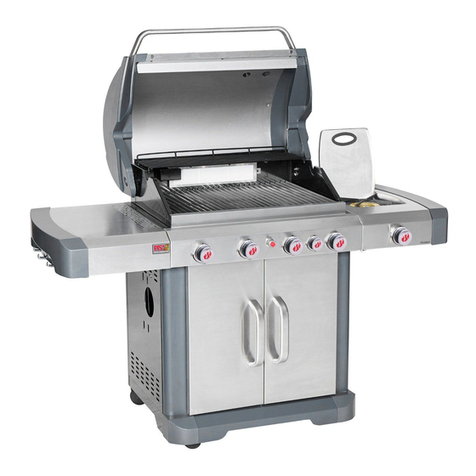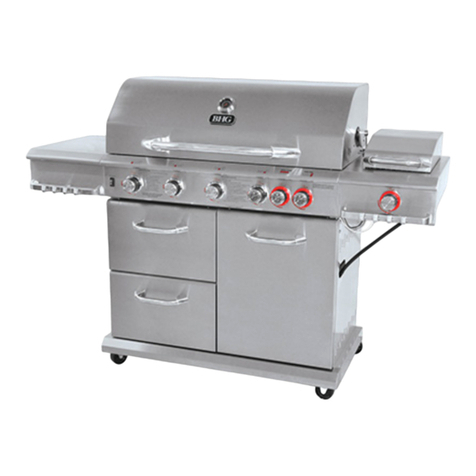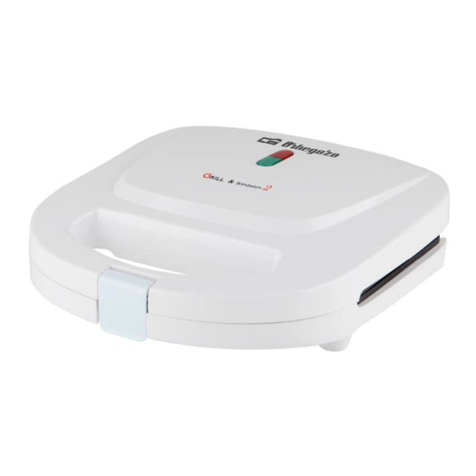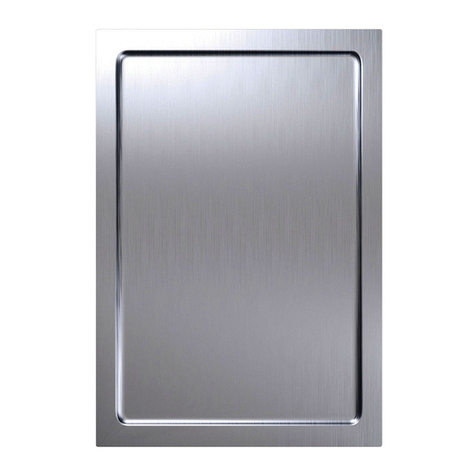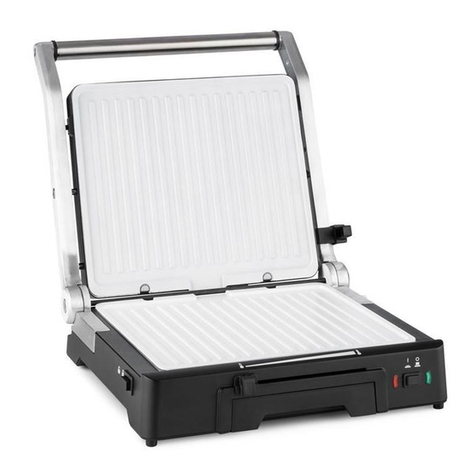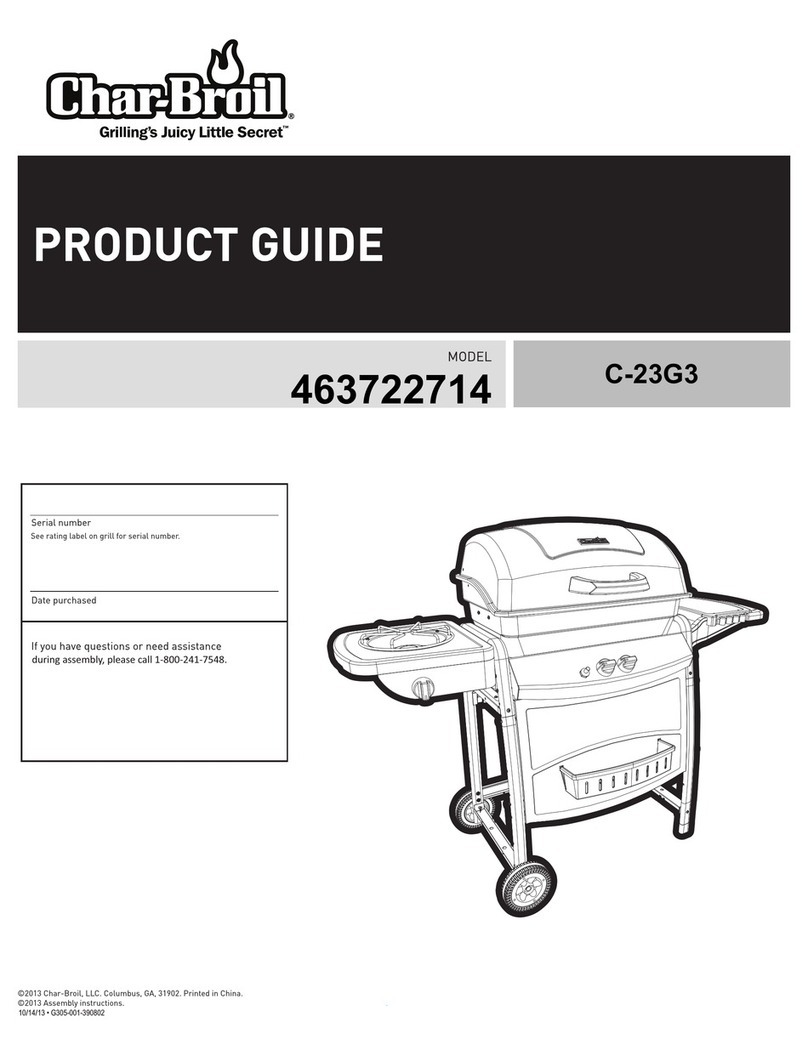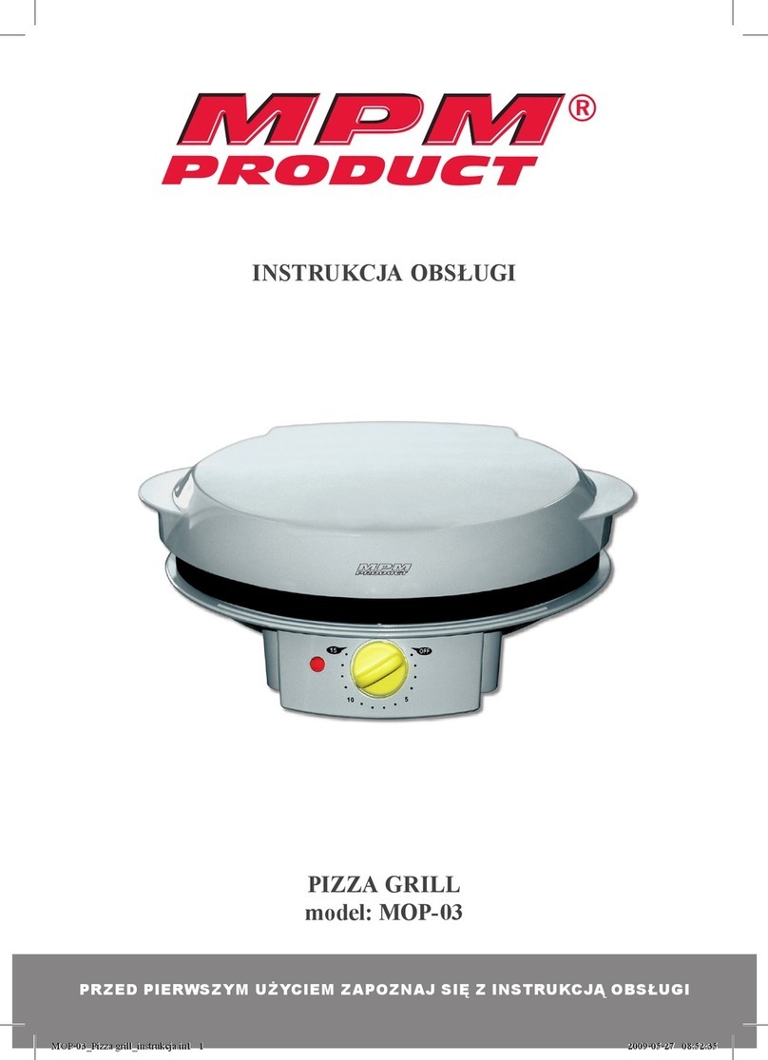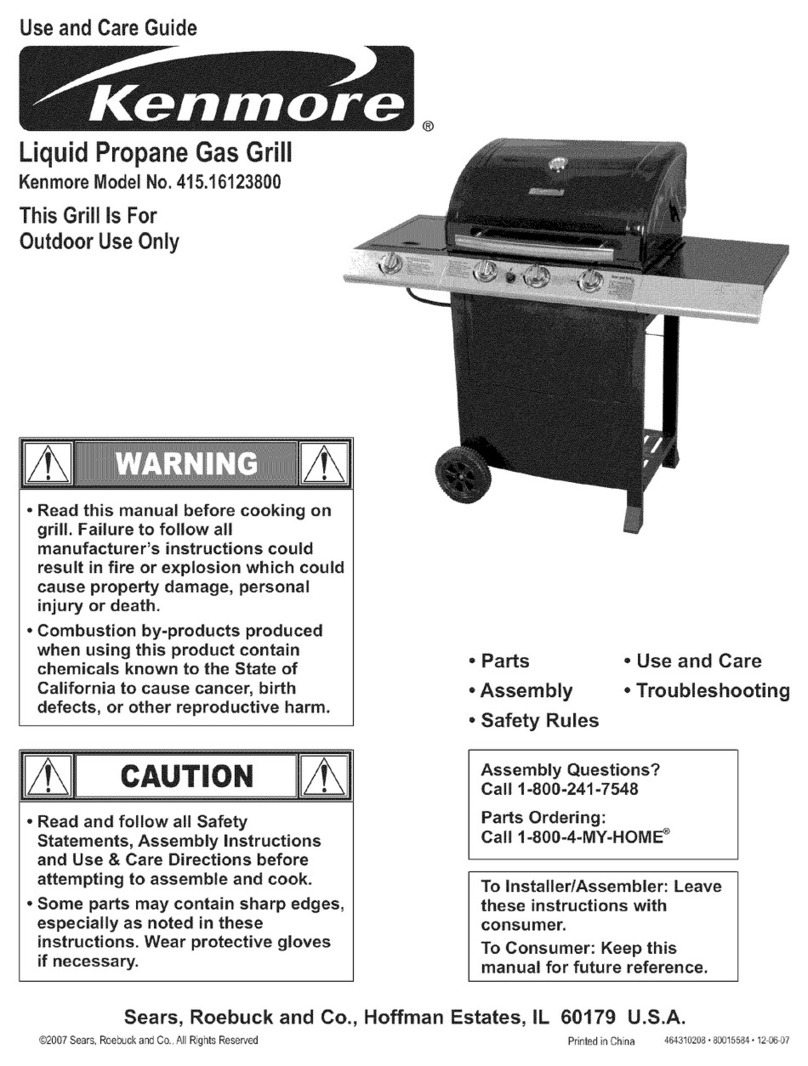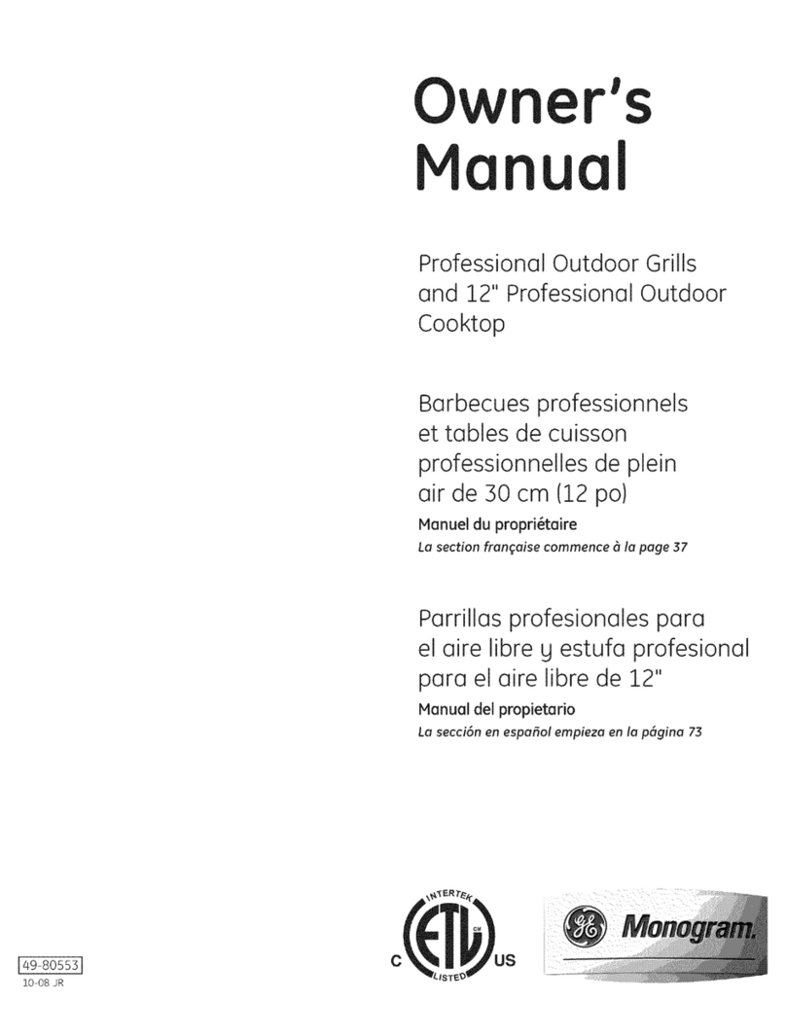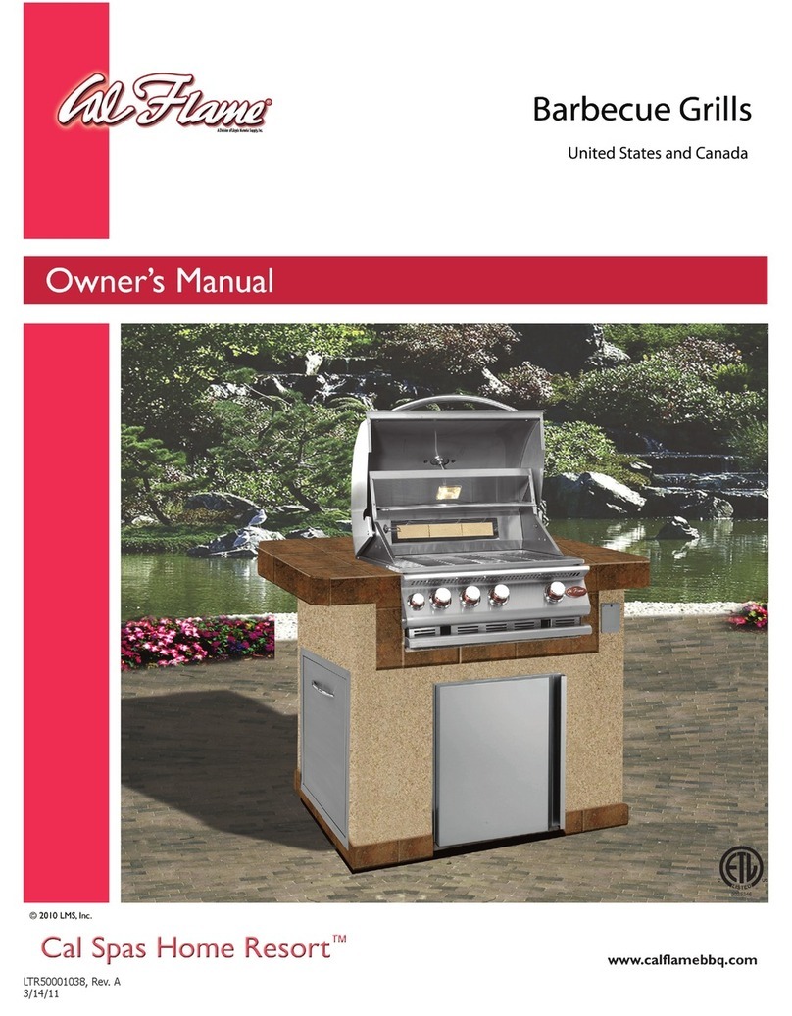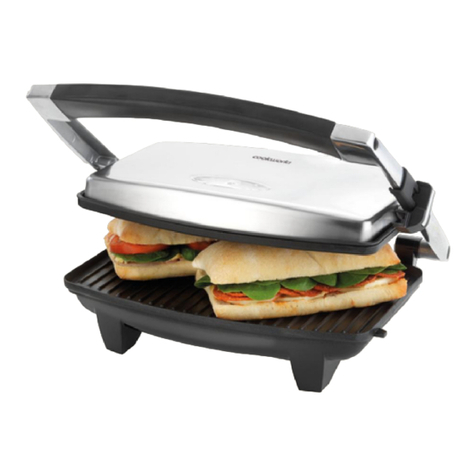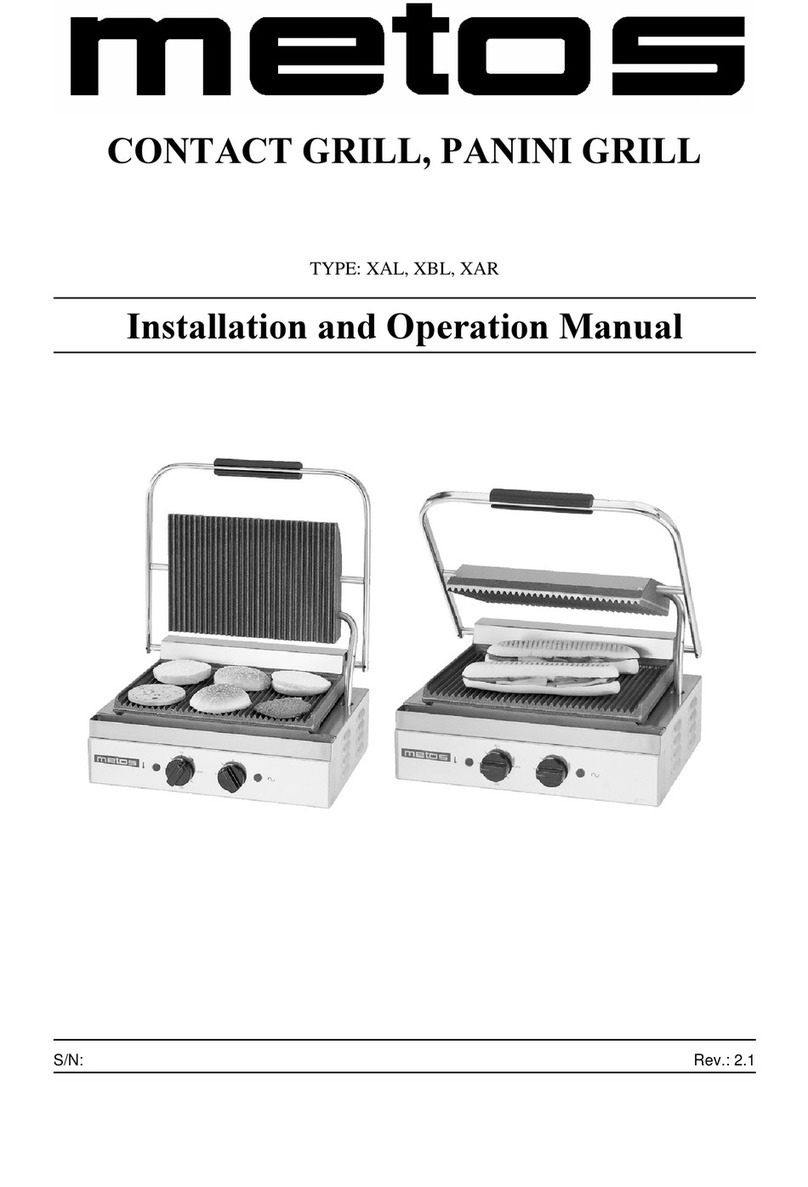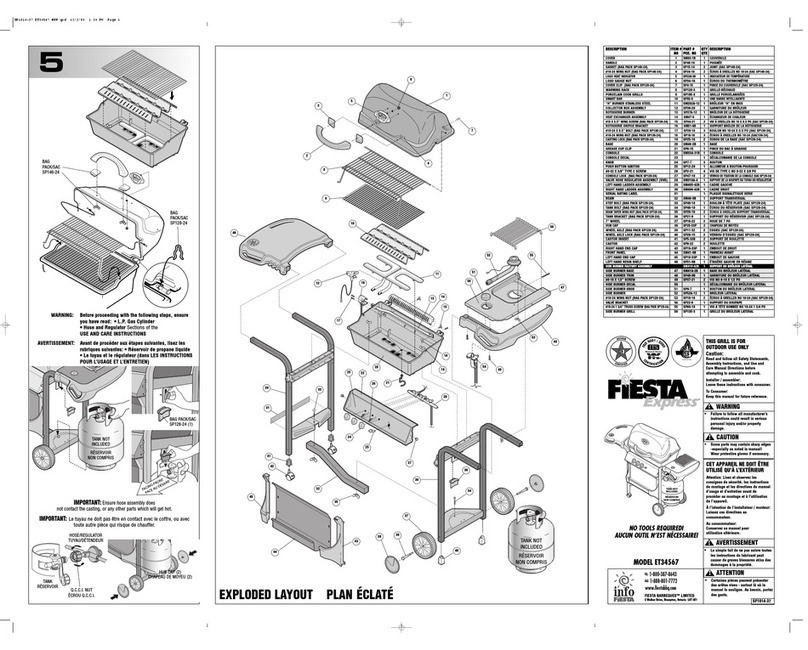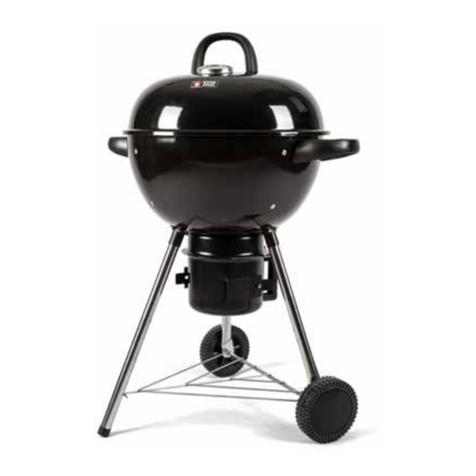90 mm LAFITT VENEER UNITS
180 mm STRUCTURAL UNITS
180 mm LAFITT VENEER UNITS
90 mm STRUCTURAL UNITS
A – 90 mm VENEER UNIT
90 mm × 67 mm × 201 mm
3 9/16" × 2 5/8" × 7 7/8"
C – 90 mm VENEER UNIT
90 mm × 67 mm × 335mm
3 9/16" × 2 5/8" × 13 3/16"
E – 180 mm STRUCTURAL UNIT
180 mm × 155 mm × 335 mm
7 1/16" × 6 1/8" × 13 3/16"
G – 180 mm STRUCTURAL UNIT
180 mm × 155 mm × 469 mm
7 1/16" × 6 1/8" × 18 1/2"
E – 180 mm VENEER UNIT
180 mm × 67 mm × 335 mm
7 1/16" × 2 5/8" × 13 3/16"
G – 180 mm VENEER UNIT
180 mm × 67 mm × 469 mm
7 1/16" × 2 5/8" × 18 1/2"
A – 90 mm STRUCTURAL UNIT
90 mm × 155 mm × 201 mm
3 9/16" × 6 1/8" × 7 7/8"
C – 90 mm STRUCTURAL UNIT
90 mm × 155 mm × 335 mm
3 9/16" × 6 1/8" × 13 3/16"
B – 90 mm VENEER UNIT
90 mm × 67 mm × 268 mm
3 9/16" × 2 5/8" × 10 1/2"
D – 90 mm VENEER UNIT
90 mm × 67 mm × 402 mm
3 9/16" × 2 5/8" × 15 13/16"
F – 180 mm STRUCTURAL UNIT
180 mm × 155 mm × 402 mm
7 1/16" × 6 1/8" × 15 13/16"
F – 180 mm VENEER UNIT
180 mm × 67 mm × 402 mm
7 1/16" × 2 5/8" × 15 13/16"
B – 90 mm STRUCTURAL UNIT
90 mm × 155 mm × 268 mm
3 9/16" × 6 1/8" × 10 1/2"
D – 90 mm STRUCTURAL UNIT
90 mm × 155 mm × 402 mm
3 9/16" × 6 1/8" × 15 13/16"
180 mm ESPLANADE VENEER UNITS
E – 180 mm VENEER UNIT
180 mm × 60 mm × 350 mm
7 1/16" × 2 3/8" × 13 3/4"
G – 180 mm VENEER UNIT
180 mm × 60 mm × 562 mm
7 1/16" × 2 3/8" × 22 1/8"
F – 180 mm VENEER UNIT
180 mm × 60 mm × 495 mm
7 1/16" × 2 3/8" × 19 1/2"
DESCRIPTION
LAFITT TANDEM
STRAIGHT CAPPING UNIT
90 mm × 305 mm × 400 mm
3 9/16" × 12" × 15 3/4"
MELVILLE TANDEM
STRAIGHT CAPPING UNIT
60 mm × 305 mm × 600 mm
2 3/8" × 12" × 23 5/8"
STARTER UNIT
90 mm × 200 mm × 400 mm
3 9/16" × 7 7/8" × 15 3/4"
LAFITT TANDEM STEP UNIT
90 mm × 400 mm × 400 mm
3 9/16" × 15 3/4" × 15 3/4"
MELVILLE TANDEM STEP UNIT
60 mm × 400 mm × 600 mm
2 3/8" × 15 3/4" × 23 5/8"
OTHERS UNITS (SOLD SEPARATELY)
4–TANDEM®SYSTEM
90 mm MELVILLE VENEER UNITS 180 mm MELVILLE VENEER UNITS
A – 90 mm VENEER UNIT
90 mm × 67 mm × 201 mm
3 9/16" × 2 5/8" × 7 7/8"
C – 90 mm VENEER UNIT
90 mm × 67 mm × 335 mm
3 9/16" × 2 5/8" × 13 3/16"
E – 180 mm VENEER UNIT
180 mm × 67 mm × 335 mm
7 1/16" × 2 5/8" × 13 3/16"
G – 180 mm VENEER UNIT
180 mm × 67 mm × 469 mm
7 1/16" × 2 5/8" × 18 1/2"
B – 90 mm VENEER UNIT
90 mm × 67 mm × 268 mm
3 9/16" × 2 5/8" × 10 1/2"
D – 90 mm VENEER UNIT
90 mm × 67 mm × 402 mm
3 9/16" × 2 5/8" × 15 13/16"
F – 180 mm VENEER UNIT
180 mm × 67 mm × 402 mm
7 1/16" × 2 5/8" × 15 13/16"
