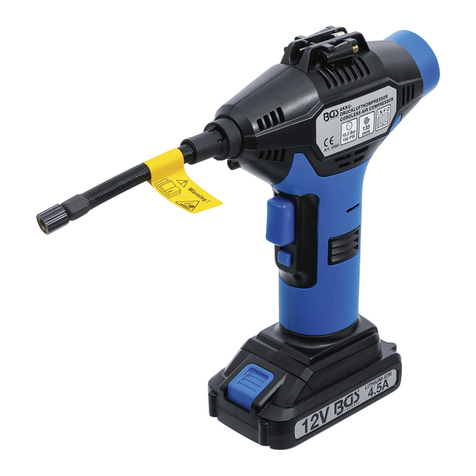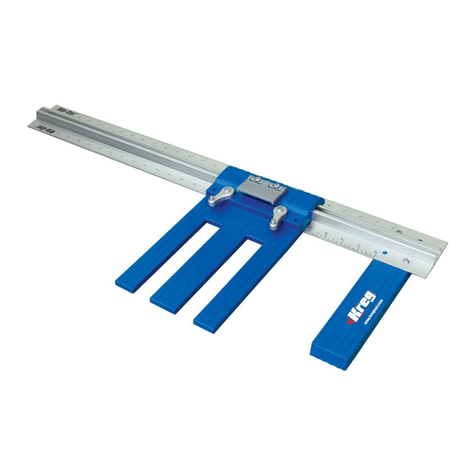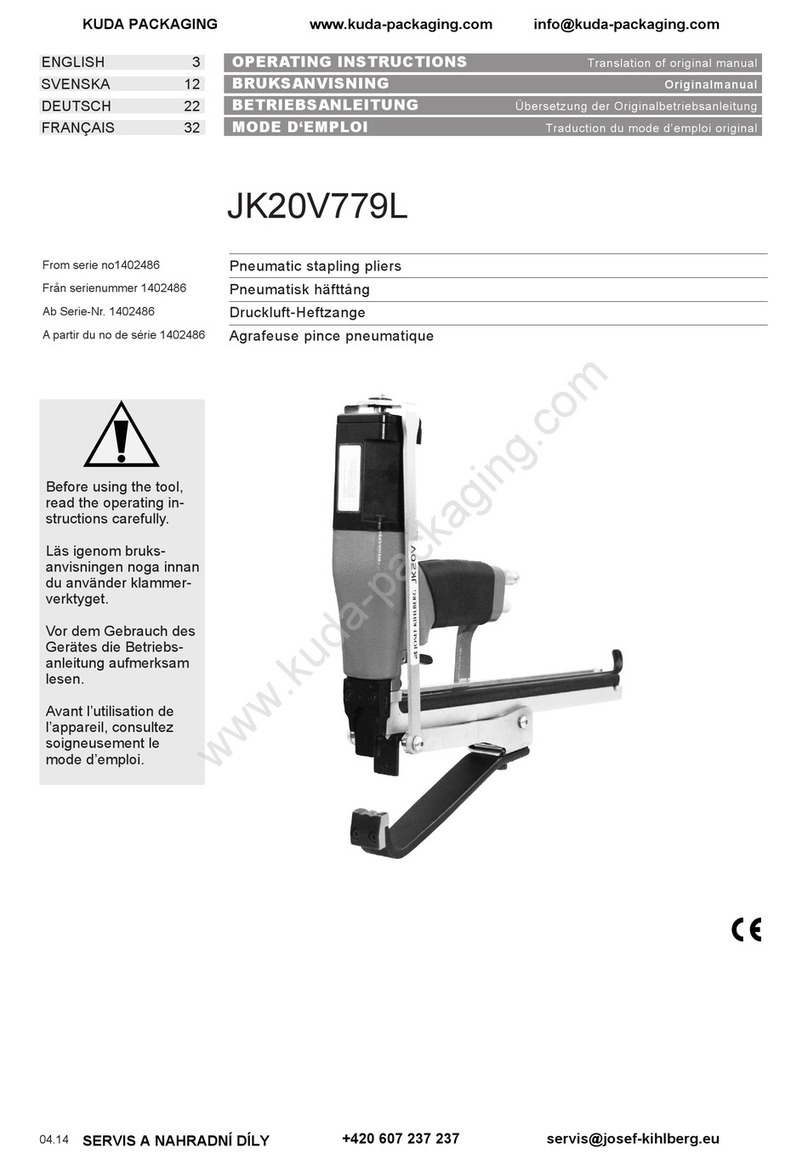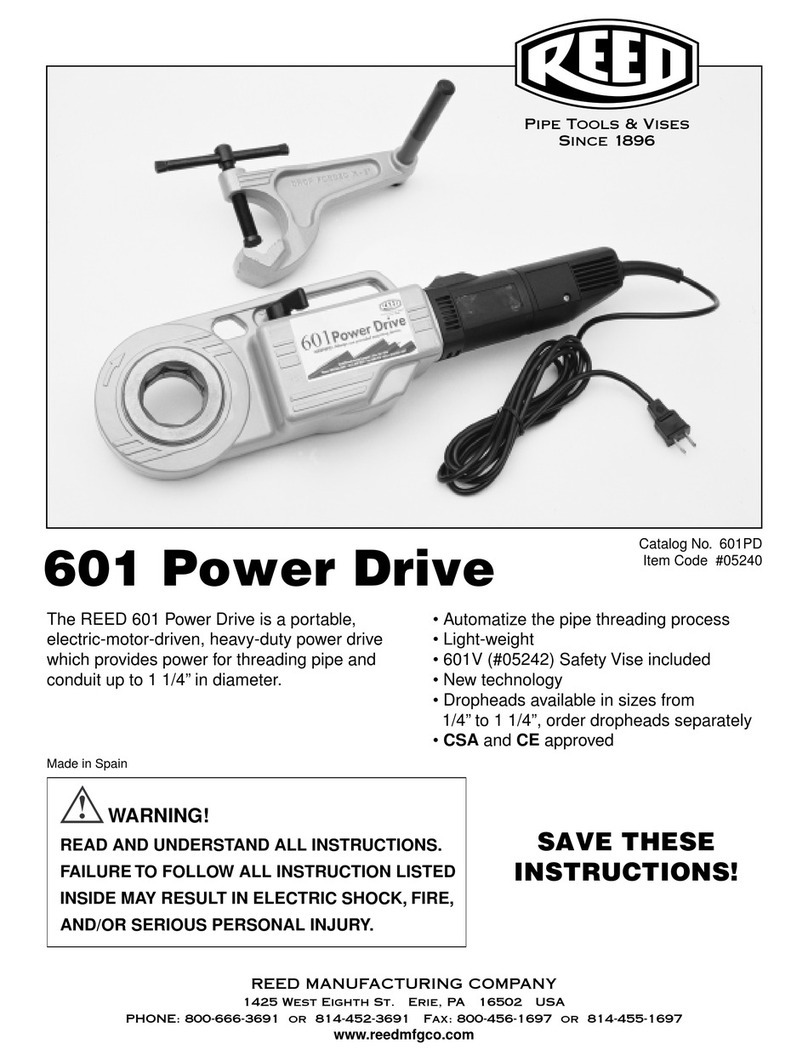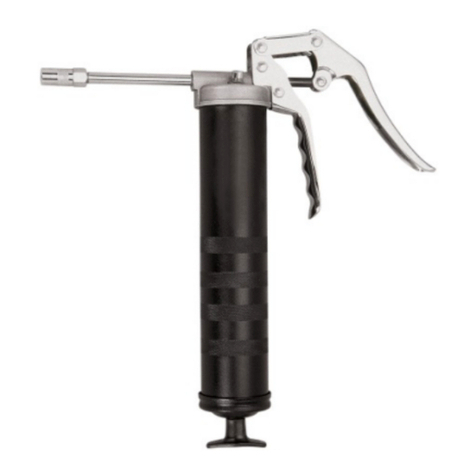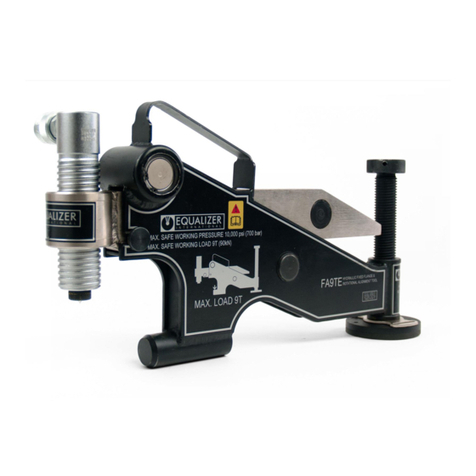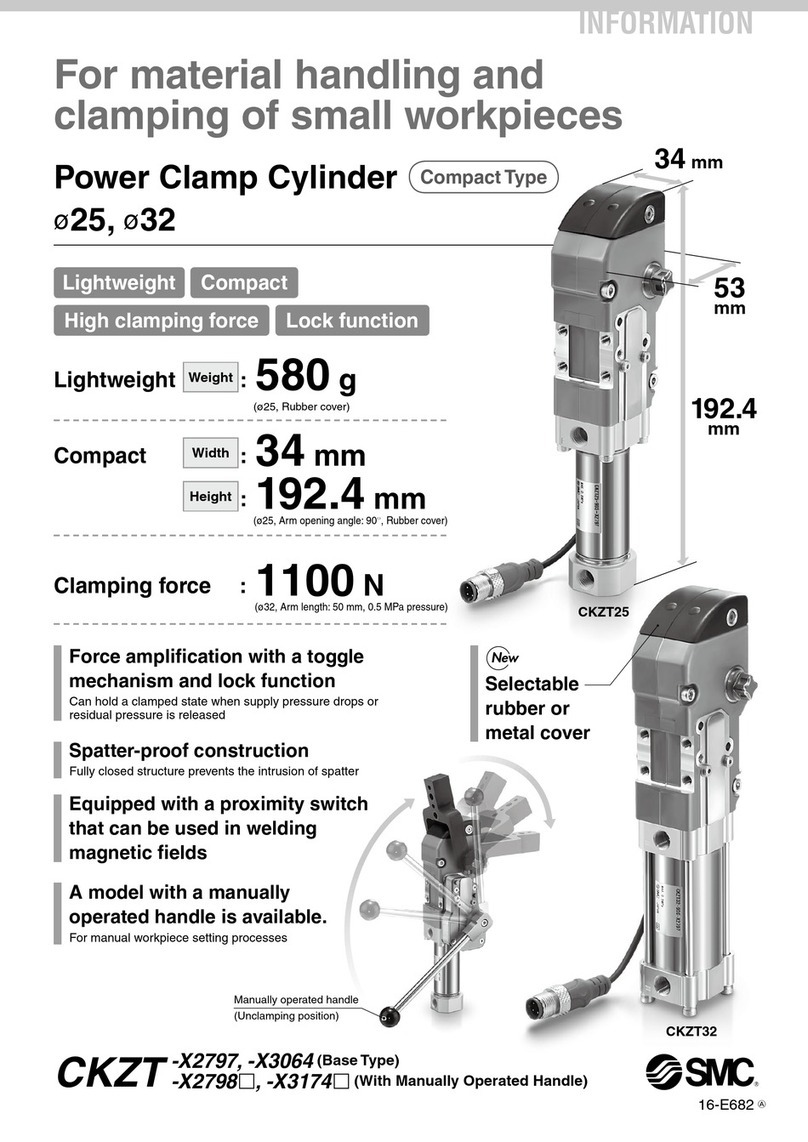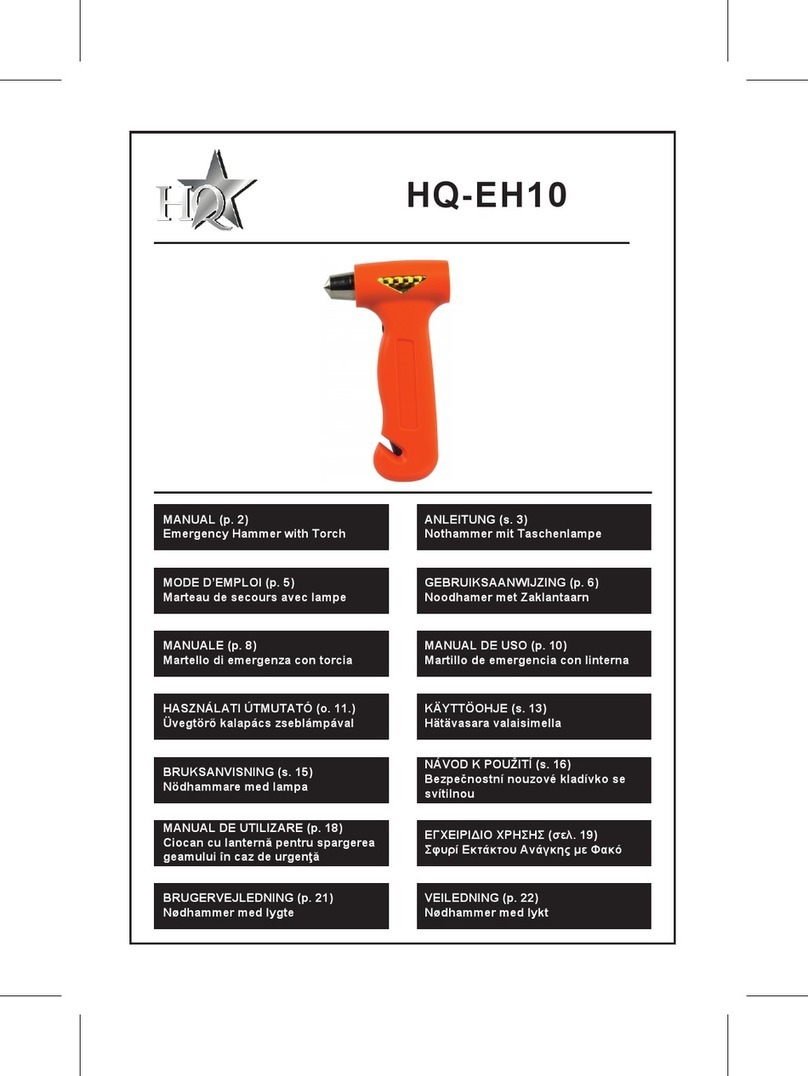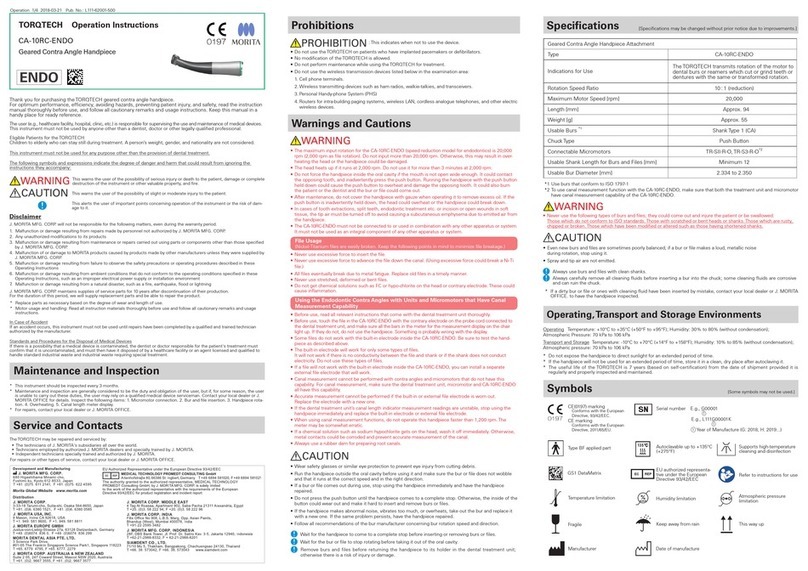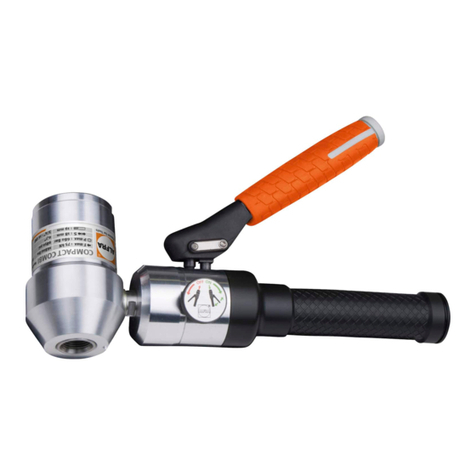PINNIUM JACKIE L User manual

Edition 24. January 2022 Ev.n. 2-20220124-rev.10
PINNIUM s.r.o., Za Pazdernou 2573, 397 01 Písek CIN: 109 01 442 EU VAT No.: CZ10901442
USER‘S
G U I D E
PINNIUM s.r.o.
Residence: Za Pazdernou 2573/8, 397 01 Písek
EU VAT No.: CZ10901442
Contact: pinnium@pinnium.cz, www.pinnium.cz
JACKIE L

JACKIE L
USER’S GUIDE
Edition 24. January 2022 2 / 28 Ev.n. 2-20220124-rev.10
PINNIUM s.r.o., Za Pazdernou 2573, 397 01 Písek CIN: 109 01 442 EU VAT No.: CZ10901442

JACKIE L
USER’S GUIDE
Edition 24. January 2022 3 / 28 Ev.n. 2-20220124-rev.10
PINNIUM s.r.o., Za Pazdernou 2573, 397 01 Písek CIN: 109 01 442 EU VAT No.: CZ10901442
ORIGINAL USER’S GUIDE,
SAFETY FUNDAMENTALS,
OPERATION AND MAINTENANCE
Before using the product for the first time, hereinafter referred to as "Tool", carefully
read this user’s guide. Make sure you understand all of the information necessary
for safe use, operate, maintain, and evaluate the risks that may arise during
operation of the Tool. If you are not sure that you understood the information
correctly or have questions about its usage, contact us using the contact
information provided at www.pinnium.cz.
This user’s guide has to be available to everyone, who already is or has to be
authorized to operate the Tool. Keep it for future use! Do not use the Tool for
different activities from a main purpose of the Tool, for which it was designed.
ONLINE USER’S GUIDE
User’s guide is also accessible online on company website or by using the QR code
on a production label of the Tool.

JACKIE L
USER’S GUIDE
Edition 24. January 2022 4 / 28 Ev.n. 2-20220124-rev.10
PINNIUM s.r.o., Za Pazdernou 2573, 397 01 Písek CIN: 109 01 442 EU VAT No.: CZ10901442

JACKIE L
USER’S GUIDE
Edition 24. January 2022 5 / 28 Ev.n. 2-20220124-rev.10
PINNIUM s.r.o., Za Pazdernou 2573, 397 01 Písek CIN: 109 01 442 EU VAT No.: CZ10901442
CONTENT
1INTORUDCTORY STATEMENT ....................................................................................................................................7
2WARNING!......................................................................................................................................................................7
3PRODUCER ...................................................................................................................................................................7
4TOOL LABELING............................................................................................................................................................7
5GENERAL DESCRIPTION .............................................................................................................................................8
5.1 TECHNICAL PARAMETERS...............................................................................................................................................................8
5.2 LIFTING TOOL PARTS........................................................................................................................................................................... 9
5.3 TERMS USED FOR WALLS AND ITS PARTS.........................................................................................................................9
5.4 RISING JOIST –DEFINED BY REGULATION DIN EN 336:2013-12 .................................................................10
5.5 LIFTING STEPS –qUICK OVERVIEW.........................................................................................................................................11
5.6 WALL LIFTING TECHNIQUE FROM HORIZONTAL POSITION................................................................................12
5.7 WALL RELEASING FROM THE LIFTING TOOL....................................................................................................................19
5.8 NUMBER OF LIFTING TOOLS REQUIRED FOR LIFTING THE WALLS .............................................................20
5.9 RECOMMENDED LIFTING TOOL POSITIONS FOR SEVERAL WALLS DIMENSIONS ............................21
6SAFETY CONDITIONS ................................................................................................................................................22
6.1 SAFETY CONDITIONS –IN GENERAL.................................................................................................................................. 22
6.2 SAFETY CONDITIONS –BEFORE OPERATING ............................................................................................................. 22
6.3 SAFETY CONDITIONS –DURING OPERATING ............................................................................................................ 23
6.4 SAFETY CONDITIONS –AFTER OPERATING ................................................................................................................. 23
7TOOL MAINTENANCE .................................................................................................................................................23
8WARRANTY CONDITIONS..........................................................................................................................................24
9EC –DECLARATION OF CONFORMITY ....................................................................................................................25
NOTES .....................................................................................................................................................................................26

JACKIE L
USER’S GUIDE
Edition 24. January 2022 6 / 28 Ev.n. 2-20220124-rev.10
PINNIUM s.r.o., Za Pazdernou 2573, 397 01 Písek CIN: 109 01 442 EU VAT No.: CZ10901442

JACKIE L
USER’S GUIDE
Edition 24. January 2022 7 / 28 Ev.n. 2-20220124-rev.10
PINNIUM s.r.o., Za Pazdernou 2573, 397 01 Písek CIN: 109 01 442 EU VAT No.: CZ10901442
1 INTORUDCTORY STATEMENT
This original user’s guide respects Government Regulation No. 176/2008 Coll. on technical
requirements for the Machine Tool as amended in 2021.
Revision date: 12.10.2021
2 WARNING!
Do not use the Tool until you have read the whole user’s guide and being sure, you
understood correctly all the content.
Keep this manual for future utilization.
Pay special attention to the safety instructions.
Failure to observe the safety rules may cause an injury to an operating person or in
the vicinity of the Tool, or damage of the Tool.
3 PRODUCER
Producer of this tool is company:
PINNIUM s.r.o.
Residence: Za Pazdernou 2573/8, 397 01 Písek
CIN: 109 01 442
EU VAT no.: CZ10901442
registered in the Commercial Register and kept at the Regional Court in České Budějovice,
file number C 31090..
4 TOOL LABELING
Name: Lifting Tool
Typ (model): JACKIE L , JACKIE-V100-U1-2021

JACKIE L
USER’S GUIDE
Edition 24. January 2022 8 / 28 Ev.n. 2-20220124-rev.10
PINNIUM s.r.o., Za Pazdernou 2573, 397 01 Písek CIN: 109 01 442 EU VAT No.: CZ10901442
5 GENERAL DESCRIPTION
The lifting tool JACKIE L is a mechanical tool designed for lifting the walls of wooden buildings
from a horizontal to a vertical position. Walls can be partially sheathed, but they must always
respect the maximum permissible weight and the required number of lifting tools.
!!! ATTENTION !!!
THE LIFTING TOOL IS NOT INTENDED FOR USE SEPARATELY!
AT LEAST TWO LIFTERS ARE ALWAYS NEEDED TO BE USED
FOR LIFTING ONE WALL AT THE SAME TIME!
5.1 TECHNICAL PARAMETERS
Maximum load capacity (vertical): max. 268 kg*
Dimensions (without main rod): 327 x 185 x 294
Lifter weight: 7,8 kg
Assembly weight: 10,9 kg (heel and main rod included)
Material: Steel
* Load capacity 268 kg (vertical) represents 400 kg wall weight with center of gravity (COG)
in 67 % closer to the lifting Tool.
Tilted wall forces distribution in the horizontal position (ex. for a 400 kg wall):
FG = m*g = 400* 9,81 = 3 924 N ……………………………………………… Gravity force
R1 = m*g*0,67 = 400* 9,81*0,67 = 2 629 N ………………………. Reaction force (at lifter side)
R2 = m*g*(1-0,67) = 400* 9,81*0,33 = 1 295 N ………………. Reaction force (at tilting axis)
where: g = gravity constant = 9,81 m*s-2
Figure 1

JACKIE L
USER’S GUIDE
Edition 24. January 2022 9 / 28 Ev.n. 2-20220124-rev.10
PINNIUM s.r.o., Za Pazdernou 2573, 397 01 Písek CIN: 109 01 442 EU VAT No.: CZ10901442
5.2 LIFTING TOOL PARTS
5.3 TERMS USED FOR WALLS AND ITS PARTS
There are described terms used for walls and its parts (see Figure 3).
( 1 ) Lifting Tool body
( 2 ) Main rod
( 3 ) Heel
( 4 ) Flaps
( 5 ) Auxiliary lever
( 6 ) Swinging arm
Figure 2
Figure 3

JACKIE L
USER’S GUIDE
Edition 24. January 2022 10 / 28 Ev.n. 2-20220124-rev.10
PINNIUM s.r.o., Za Pazdernou 2573, 397 01 Písek CIN: 109 01 442 EU VAT No.: CZ10901442
5.4 RISING JOIST –DEFINED BY REGULATION DIN EN 336:2013-12
The rising joist intended for insertion into the lifting Tool and for which the Tool is designed,
is a KVH 100x60 mm joist with dimensional stability of the cross-section according
to DIN EN 336: 2013-12.
We highly recommend to use a new rising joist to lift each wall to ensure trouble-free
operation during the lifting.
!!! ATTENTION !!!
IF DIMENSIONS OF THE RISING JOIST
ARE OUT OF THE TOLERANCE ACCORDING TO DIN EN 336: 2013-12,
FUNCTIONALITY OF THE LIFTING TOOL IS NOT GUARANTEED!!
Minimal length of the rising joist according to a height of lifted wall is as follows:
Table 1
Lifted wall height [m]
2,4
2,5
2,6
2,7
2,8
2,9
3,0
3,1
3,2
3,3
3,4
Rising joist length [m]
3,7
3,9
4,0
4,2
4,3
4,5
4,6
4,7
4,9
5,0
5,2
In general:
Minimal length of rising joist is 1,6x wall height!

JACKIE L
USER’S GUIDE
Edition 24. January 2022 11 / 28 Ev.n. 2-20220124-rev.10
PINNIUM s.r.o., Za Pazdernou 2573, 397 01 Písek CIN: 109 01 442 EU VAT No.: CZ10901442
5.5 LIFTING STEPS –QUICK OVERVIEW
Lifting the wall is performed by tilting it over the bottom edge from horizontal position, usually
up to an angle of 80-85 °, from where the wall is tilted to the vertical position by hand.
( 1 ) Wall horizontal
position
( 2 ) Lifting the Wall using
the Jackie Tool
( 3 ) Lifting tool limit
(80-85°)
( 4 ) Securing the wall against
overfall (illustration)
( 5 ) Lifting the wall from 85° to 90° by hand
Securing the wall against overfall
Securing the wall against falling back
When lifting the wall manually (necessarily
already secured against falling) from 85° to 90°,
the Tool is released from working position.
The remaining part of rising joist then rests
on the upper edge of the lifted wall. Therefore,
it’s necessary to pay attention to the correct
length of the rising joist.
Figure 3
ATTENTION

JACKIE L
USER’S GUIDE
Edition 24. January 2022 12 / 28 Ev.n. 2-20220124-rev.10
PINNIUM s.r.o., Za Pazdernou 2573, 397 01 Písek CIN: 109 01 442 EU VAT No.: CZ10901442
5.6 WALL LIFTING TECHNIQUE FROM HORIZONTAL POSITION
Lifting the wall is done by its tilting over the bottom edge from horizontal position, usually up
to an angle about 85°. From this position the wall is tilted to the vertical by hand. Pay special
attention to secure the bottom edge of the wall against slipping or sliding! Insufficient
securing could lead to the wall slipping off the bottom plate. The same anchoring also
applies to higher floors with anchoring the bottom plate to the respective floor.
3 OPTIONS OF WALL SECURING AT THE BOTTOM EDGE:
a) SECURING THE BOTTOM EDGE OF THE LIFTED WALL USING DOOR HINGES
Securing the wall against unwanted sliding using the door hinges is shown in Figure 5.
On a bottom plate, already fixed to the baseplate, lay down the lower plate’s long side
of the coming wall, as it is shown in Figure 5. Below. Align frontal faces together. Screw
at least 3 hinges along these flanges onto these surfaces. Make sure about the same
mounting height of all hinges. After fixing the hinges to the bottom plate (D) and also to
the lower plate of the wall, tilt the lower plate by 90°. In this position you will continue with
the wall framing.
Figure 5
Sheathed walls
Unsheathed walls
Wall sliding after lifting
Legend:
( A ) Lifting Tool ( C ) Supporting prisms ( E ) Lifted wall
( B ) Rising Joist ( D ) Bottom plate ( F ) Wall securing (if used)

JACKIE L
USER’S GUIDE
Edition 24. January 2022 13 / 28 Ev.n. 2-20220124-rev.10
PINNIUM s.r.o., Za Pazdernou 2573, 397 01 Písek CIN: 109 01 442 EU VAT No.: CZ10901442
b) SECURING THE BOTTOM EDGE OF THE LIFTED WALL USING SECURING PRISMS
Securing the wall using securing prisms against unwanted sliding is done by fixing
at least 3 prisms to the bottom plate from outside. Those prims have to be higher than
a lower plate’s longer side (see Figure 6). It is considered, that the bottom plate is already
fixed to the baseplate.
c) SECURING THE BOTTOM EDGE OF THE LIFTED WALL USING ANGLED SCREWS
Securing the wall against unwanted sliding is done by joining the lower plate with
the bottom plate (D) using wood screws (see Figure 7), or long nails along the bottom
edge of wall’s lower plate. It’s considered already with bottom plate firmly fixed to the
baseplate. This connection creates a pivot axis for tilting the wall. Pay attention to this
anchoring! This method doesn’t allow the wall to be shifted after it’s tilting to the vertical!
Sheathed walls
Unsheathed walls
Wall sliding after lifting
Figure 6
Figure 7
Sheathed walls
Unsheathed walls
Wall sliding after lifting

JACKIE L
USER’S GUIDE
Edition 24. January 2022 14 / 28 Ev.n. 2-20220124-rev.10
PINNIUM s.r.o., Za Pazdernou 2573, 397 01 Písek CIN: 109 01 442 EU VAT No.: CZ10901442
The wall is always lifted by the doble top plate by at least two lifting tools at the same time.
To reduce deformations - deflections of double top plate and the wall, use more lifting tools.
Determine the number of lifting tools according to the wall’s dimensions and weight, see
Table 2 in Chapter 5.8. This will reduce excessive deformation of the raised structure, which
could lead to its damage or failure of its supports.
!!! ATTENTION !!!
THE LOWER EDGE OF LIFTED WALL HAS TO BE ALWAYS SECURED
AGAINST ITS UNWANTED SLIDING OR MOVEMENT!
BOTTOM PLATE (Figure 5, letter (D)) HAS TO BE ALWAYS FIRMLY
FIXED TO THE FLOOR OR BASEPLATE!

JACKIE L
USER’S GUIDE
Edition 24. January 2022 15 / 28 Ev.n. 2-20220124-rev.10
PINNIUM s.r.o., Za Pazdernou 2573, 397 01 Písek CIN: 109 01 442 EU VAT No.: CZ10901442
The lifting procedure is shown in the figures below:
1. Place the lifting Tool on a floor and
insert the rising joist 100x60mm
through the two flaps of the Tool up to
the touch with the floor.
2. Put the lifting Tool, together with the rising joist
inserted inside, on the heel. Do not fix the heel to the
floor yet. Check, whether the rising joist rests directly
on the heel. (TIP: Now you can pump the Tool by
your hand a few times to stiffen the Tool between
the heel and the wall.)
3. Put the main rod on the Tool and fix
it by turning the rod clockwise.
(In the direction of an arrow –Fig. 10)
2.
3.
Figure 10
1.
Figure 8
Figure 9
HEEL

JACKIE L
USER’S GUIDE
Edition 24. January 2022 16 / 28 Ev.n. 2-20220124-rev.10
PINNIUM s.r.o., Za Pazdernou 2573, 397 01 Písek CIN: 109 01 442 EU VAT No.: CZ10901442
4. Put the lifting Tool together with the heel under the wall and make sure, whether the Tool
is in close touch with the wall (green line on the Figure 11).
Correct lifting Tool position (Figure 12) –between the wall studs/ cripples
Incorrect lifting Tool position (Figure 13) –under the wall studs/ cripples
Grab hold of main rod by your hand and check, whether the rod is properly secured (see
detail, Figure 14). Now you can pump the Tool by your hand a few times to stiffen the Tool
between the heel and the wall. This secures the joist with the Tool against falling and gives
you better access to the anchor holes in the foot at the same time.
4.
Figure 11
Figure 12
Figure 13
DOUBLE
TOP PLATE
DOUBLE
TOP PLATE

JACKIE L
USER’S GUIDE
Edition 24. January 2022 17 / 28 Ev.n. 2-20220124-rev.10
PINNIUM s.r.o., Za Pazdernou 2573, 397 01 Písek CIN: 109 01 442 EU VAT No.: CZ10901442
5.
6. Fix the heel using 2 concrete anchors at minimum (when fixing to the baseplate - Figure
15, left), or by 4 wood screws (when fixing to the wooden ground in upper floors - Figure 15,
right). There are several holes of diameters 9 and 11 mm prepared for this fixation.
7. Make sure yourself in particular:
a. Rising joist is properly inserted to the lifting tool and touches the heel on the floor.
b. Bottom plates are firmly fixed to the ground and secured against any movement.
c. Lifting Tool with the rising joist and the heel are well positioned under the lifted wall
and the wall is touching the Tool on its vertical edges (Figure 11).
d. The heel is properly fixed to the baseplate (or floor) by sufficient number of screws.
e. Main rod of the lifting Tool is well secured into the locked position (Figure 14).
f. There is no unauthorized person in the vicinity of the workplace.
Minimum size of screws heads to be used with the heel:
-For 9mm holes in the heel should be used screws with head diameter at least 13mm
-For 11mm holes in the heel should be used screws with head diameter at least 16mm
5.
6.
Figure 14
Figure 15

JACKIE L
USER’S GUIDE
Edition 24. January 2022 18 / 28 Ev.n. 2-20220124-rev.10
PINNIUM s.r.o., Za Pazdernou 2573, 397 01 Písek CIN: 109 01 442 EU VAT No.: CZ10901442
8. Pump up and down using the main rod. The lifting Tool will climb the rising joist up
and start to tilt the wall.
Those steps of lifting the wall goes on from horizontal position of the wall up to the angle
of 80-85° at maximum. The remaining angle 5-10° is already possible to tilt up to 90 degrees
by your hand. Do not forget to secure the wall against falling down, see Chapter 5.5.
The wall tilting and manipulation with the lifting Tool during the remaining angle 5-10°
is shown in the Chapter 5.5 and 5.7.
NOTICE:
The lifting Tool contains two levers. Main rod (O) and auxiliary lever (P). Main lifting movement
of the wall is reached by pumping with the Main rod up and down.
In case of the rising joist is thinner or slightly worn in some point or slightly out of the tolerance,
it may cause some slipping of the Tool on the rising joist in this point. There is an auxiliary
lever (P) to get over this point by pushing the auxiliary lever (P) down by your hand
and pumping the main rod (O) in the same time. If the rising joist is damaged or the
thickness is too small, we highly recommend to do not use this joist for lifting the walls.
Figure 17
8.
..
Figure 16

JACKIE L
USER’S GUIDE
Edition 24. January 2022 19 / 28 Ev.n. 2-20220124-rev.10
PINNIUM s.r.o., Za Pazdernou 2573, 397 01 Písek CIN: 109 01 442 EU VAT No.: CZ10901442
5.7 WALL RELEASING FROM THE LIFTING TOOL
a. Before lifting the wall to the final position make sure, that the wall is secured against
flipping over the reverse side, as it is shown in Chapter 5.5 in point (5). Means screw up
the straining beams on the wall to be able to secure it early from falling down
or flipping over.
b. Before lifting the wall to the final position make sure, that the length of the rising joist
is sufficient and the joist has a necessary overlap, as it is shown at Figure 18.
c. Get the wall into the vertical position, eventually check the verticality using the builder’s
level and fix it using the straining beam to the floor or bottom plate.
d. Check the position of the wall bottom edge at the lower plate, straighten it up and fix
it to the bottom plate.
e. Now you can release the rising joist from the heel and wall and finally remove the lifting
tool from the rising joist.
!!! ATTENTION !!!
AFTER REMOVING THE HEEL FROM THE GROUND (AND PUT OUT
SCREWS) IS NECESSARY TO REPAIR WATERPROFING AND RADON
INSULATION (IF IT IS HARMED) RESPECTING THE MANUFACTURER
RECOMMENDATIONS.
Figure 18
Figure 19

JACKIE L
USER’S GUIDE
Edition 24. January 2022 20 / 28 Ev.n. 2-20220124-rev.10
PINNIUM s.r.o., Za Pazdernou 2573, 397 01 Písek CIN: 109 01 442 EU VAT No.: CZ10901442
5.8 NUMBER OF LIFTING TOOLS REQUIRED FOR LIFTING THE WALLS DEPENDING
ON THE SIZE AND WEIGHT OF THE LIFTED WALLS
To ensure the safety and stability of the wall during lifting, it is necessary to lift the walls
by at least two lifting tools at the same time. Specific number of lifting tools depends on lifted
wall parameters, such as its weight and dimensions.
To avoid an excessive wall deflection between the lifting tools, there is a limit of maximal
permitted distance between the lifting tools and their distance from wall ends, as it is shown
in Table 2 below.
Table 2 NUMBER OF LIFTING TOOLS NECESSARY TO LIFT THE WALLS DEPENDING ON THEIR SIZE
AND WEIGHT.
TOP
PROFILE
HEIGHT
[mm]
WALL LENG
[m]
WALL WEIGHT (kg) WITH SHEATING
DISTANCE
FROM WALL
ENDS
MAX.
[m]
DISTANCE
BETWEEN
LIFTERS
MAX.
[m]
NONE
[kg]
15 mm
OSB desk
[kg]
60 mm WFB
or
12,5 mm PFB
[kg]
100 mm WFB
[kg]
#
A
B
C
140
4
200
285
370
483
1,0
3,00
160
250
340
430
550
1,0
3,00
200
290
365
440
540
1,0
3,00
140
6
320
450
580
753
1,5
4,00
160
340
480
620
807
1,5
4,00
200
420
545
670
837
1,5
4,00
140
8
420
590
760
987
2,0
5,00
160
490
640
790
990
2,0
5,00
200
550
705
860
1067
2,0
5,00
140
10
490
715
940
1240
2,0
3,75
160
540
760
980
1273
2,0
3,75
200
590
810
1030
1323
2,0
3,75
140
12
570
840
1110
1470
2,0
4,75
160
610
880
1150
1510
2,0
4,75
200
730
980
1230
1563
2,0
4,75
2lifting Tools 3lifting tools Tools 4lifting Tools
#DIMENSIONS LITERAL MARKING, SEE CHAPTER 5.7
NOTE –ALL MENTIONED VALUES ARE INDICATIVE ONLY!
It is considered with wall height 2900 mm, Wooden Fiber Board (WFB) with 265 kg/m3 density
and OSB desks (4th class) with 620 kg/m3density. Or eventually with Plaster Fiber Board (PFB)
1250 kg/m3density. All the values given in the table have an informative character and could
be used for a guidance only.
This manual suits for next models
1
Table of contents
Popular Tools manuals by other brands

Leica
Leica Jogger 20 user manual
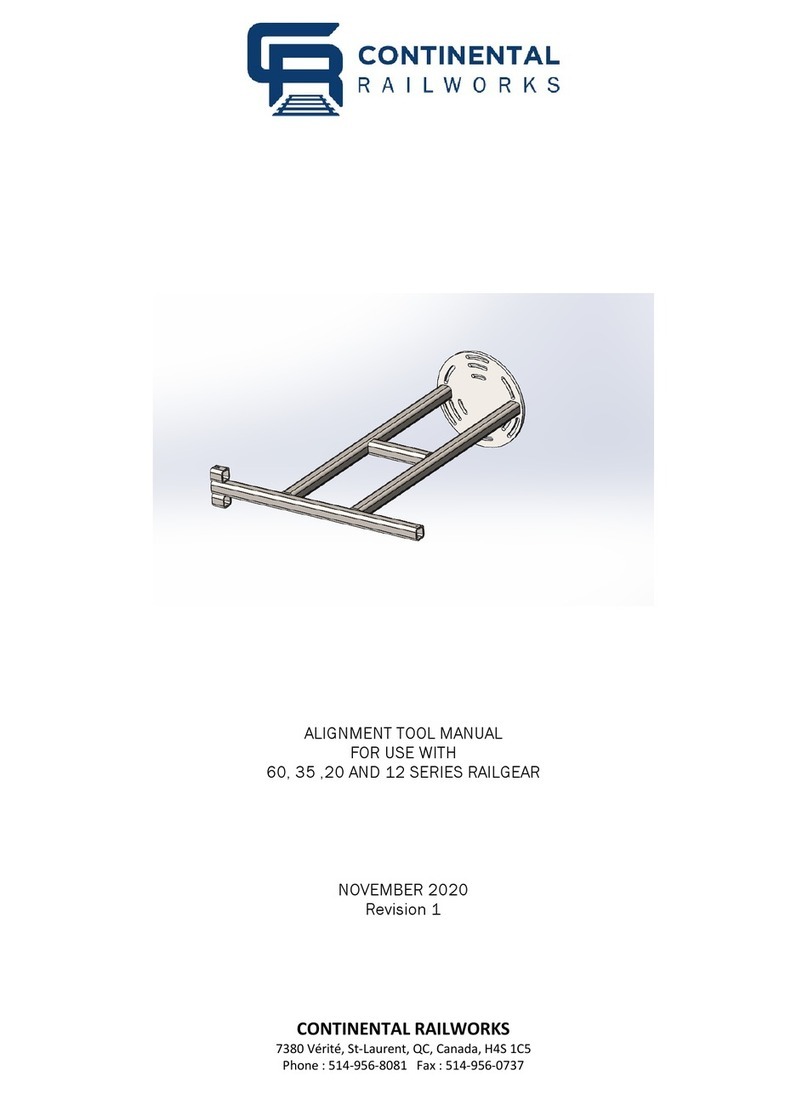
CONTINENTAL RAILWORKS
CONTINENTAL RAILWORKS 60 Series Manual for use
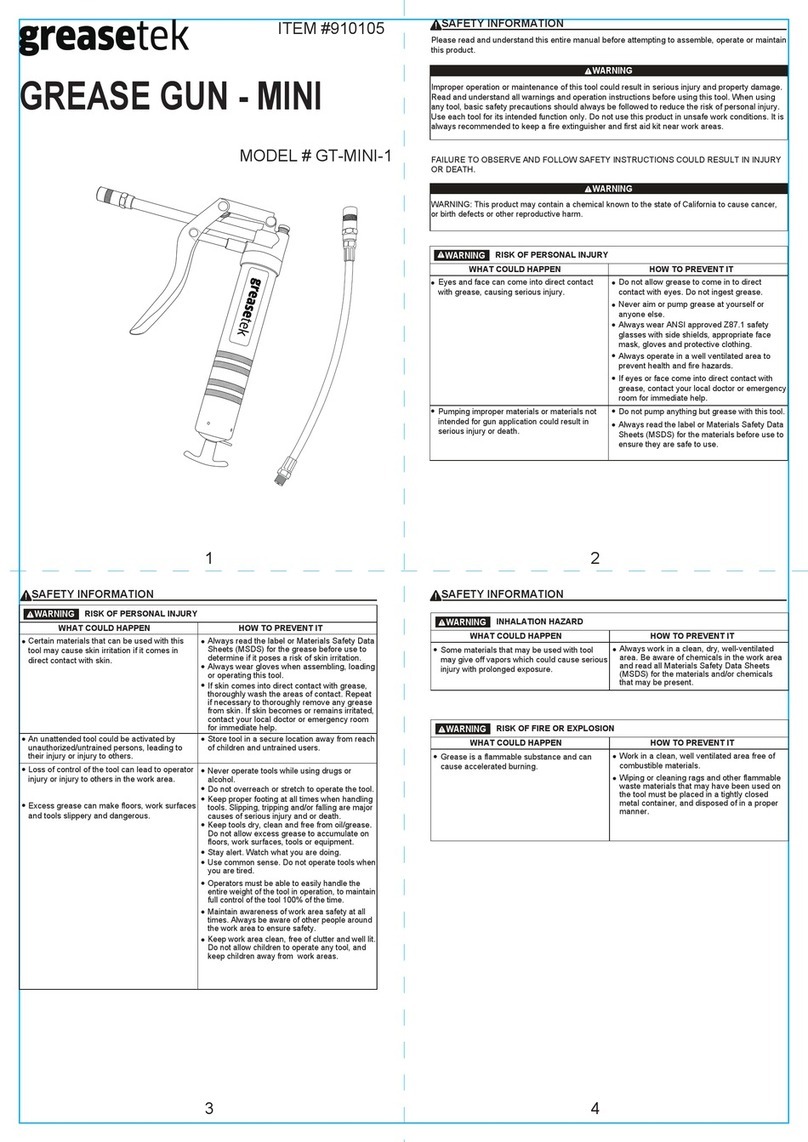
greasetek
greasetek GT-MINI-1 quick start guide
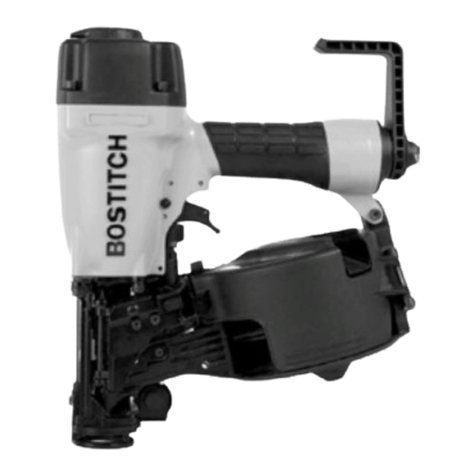
Bostitch
Bostitch N66BC-1 Original instructions

gilles.tooling
gilles.tooling u2-Y01 owner's manual

Planeta
Planeta 808 Series Installation and operation manual
