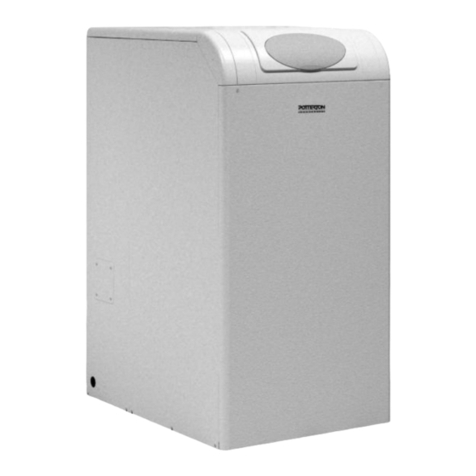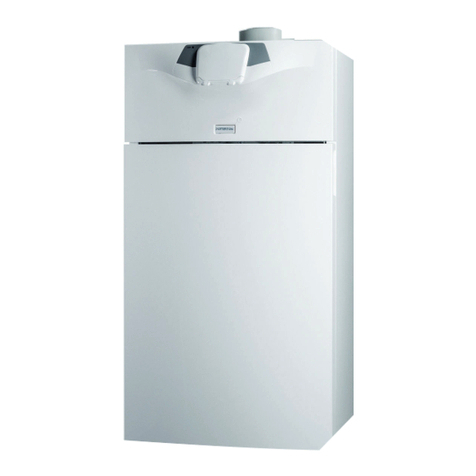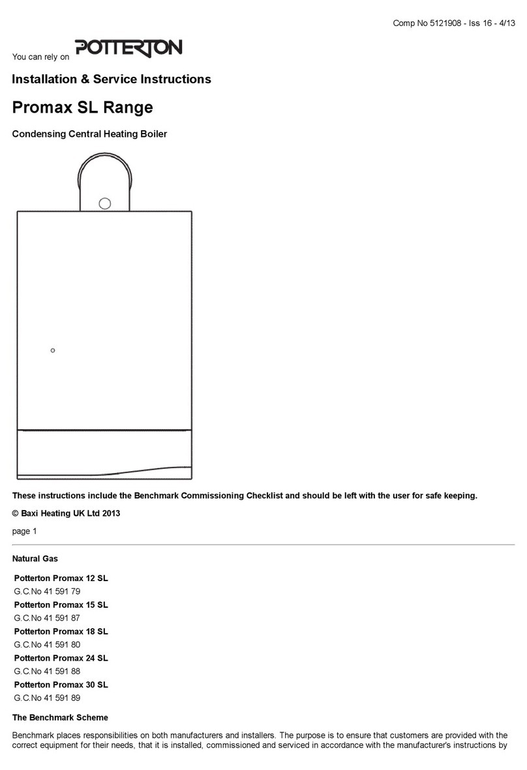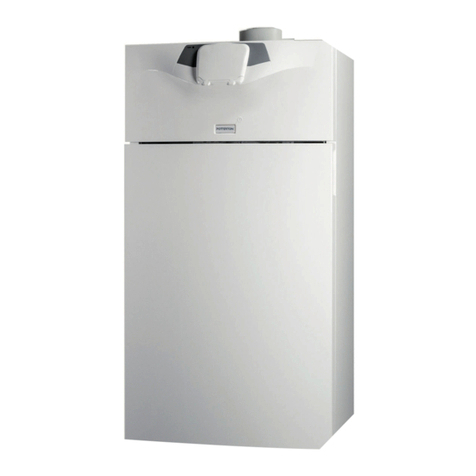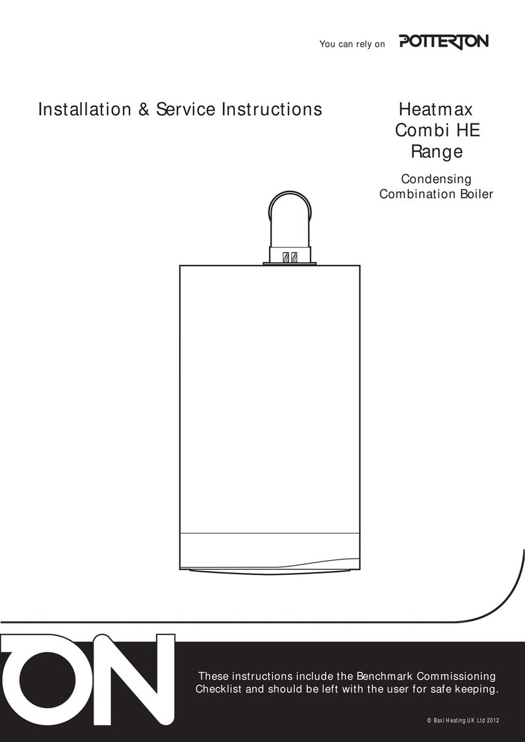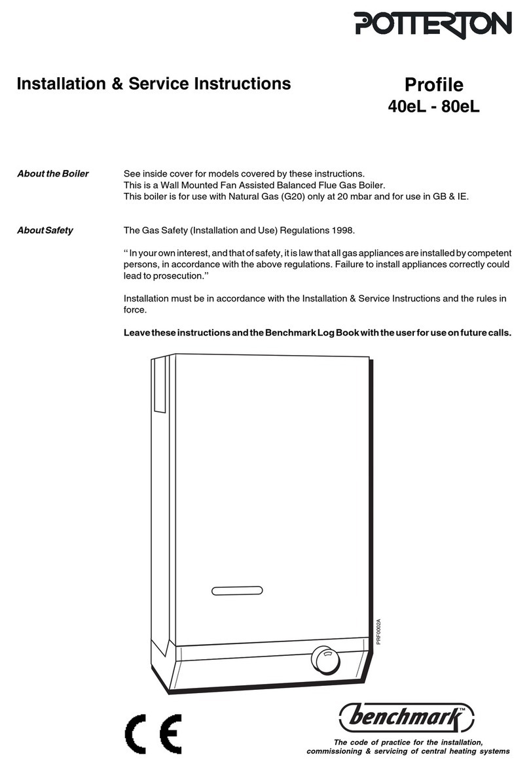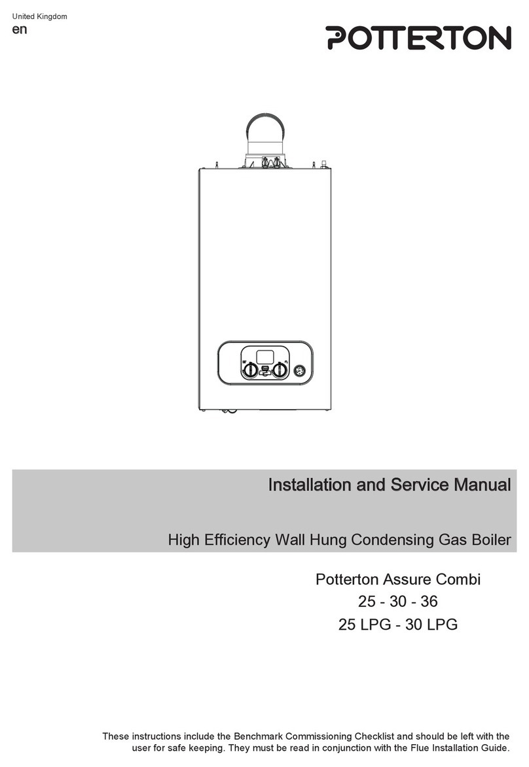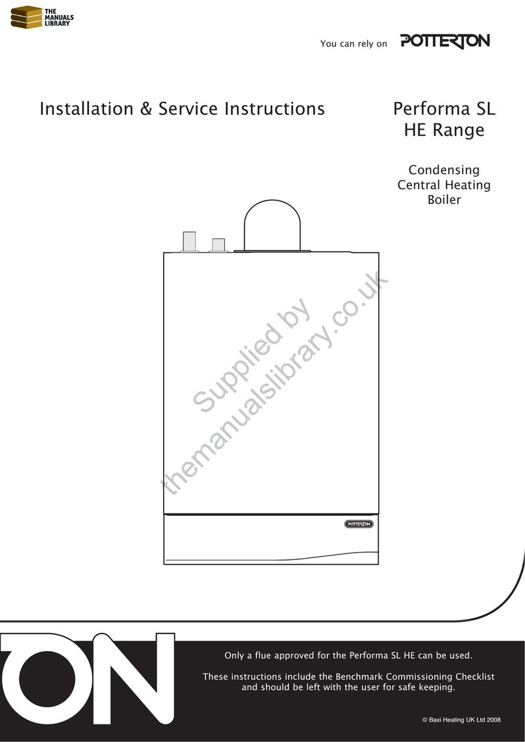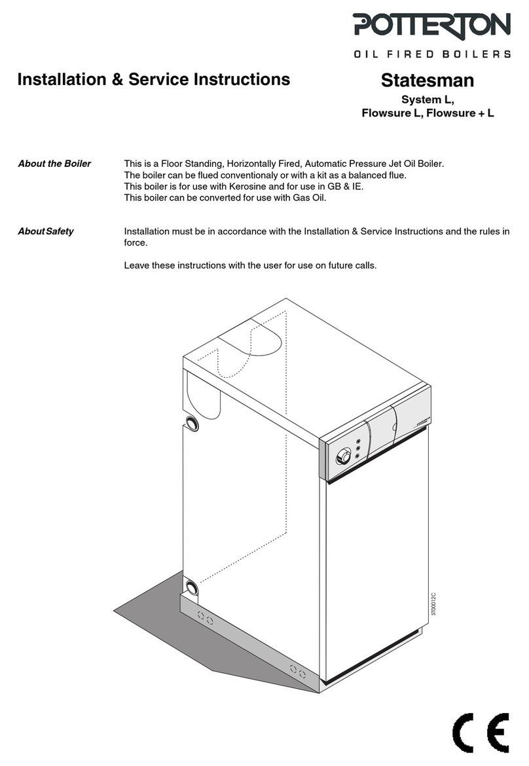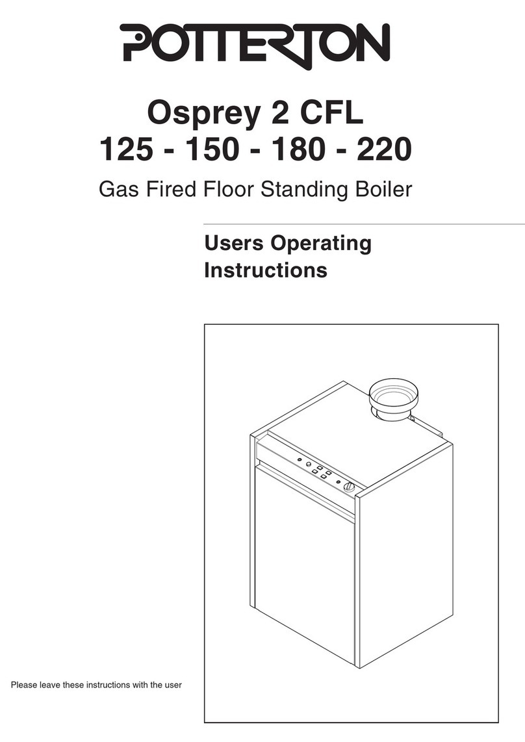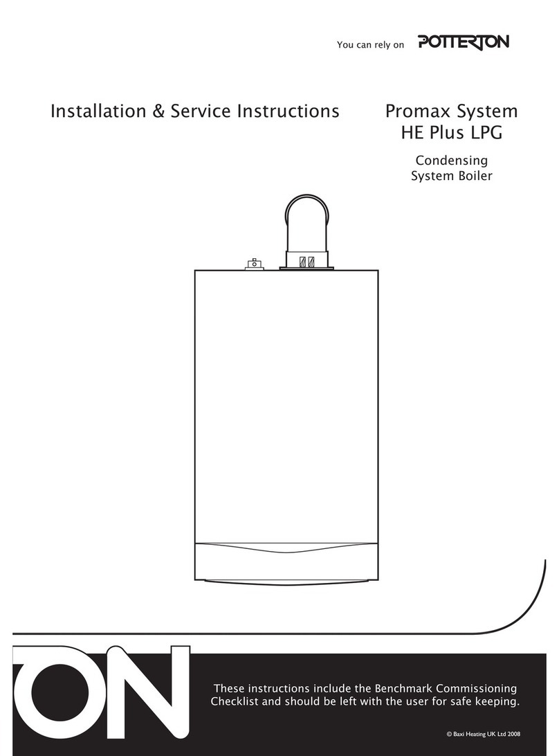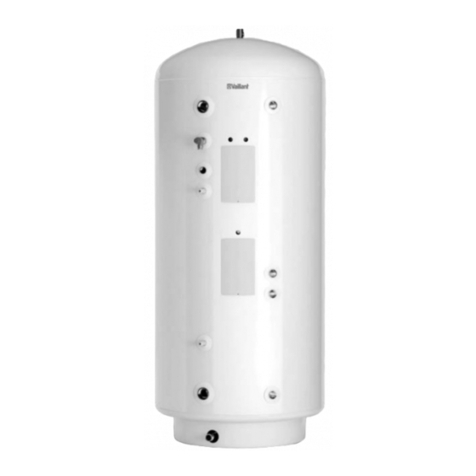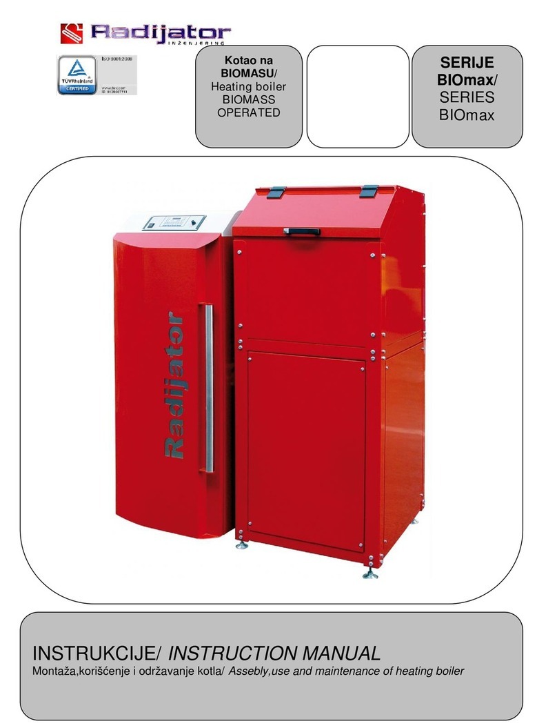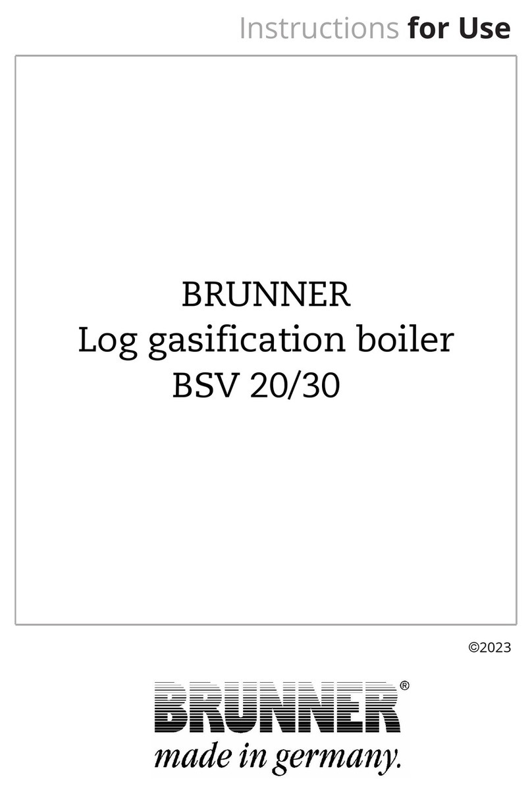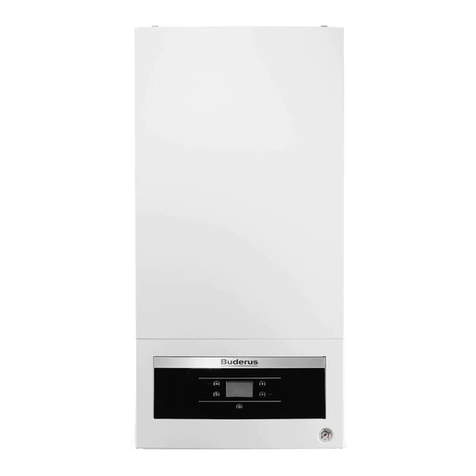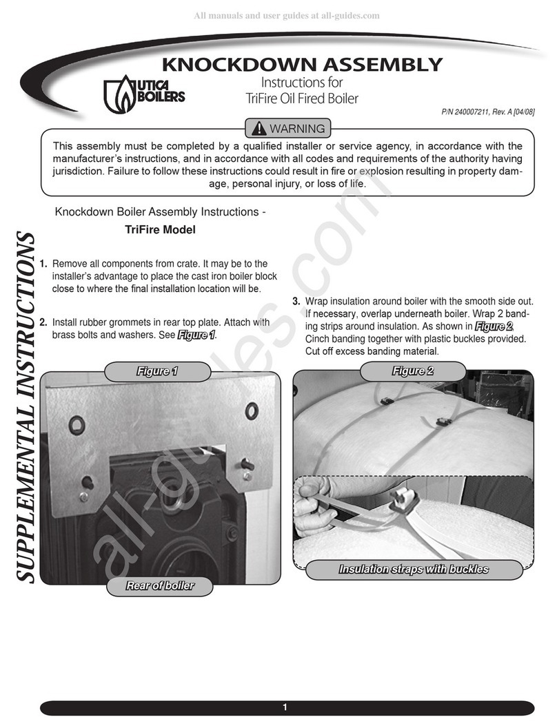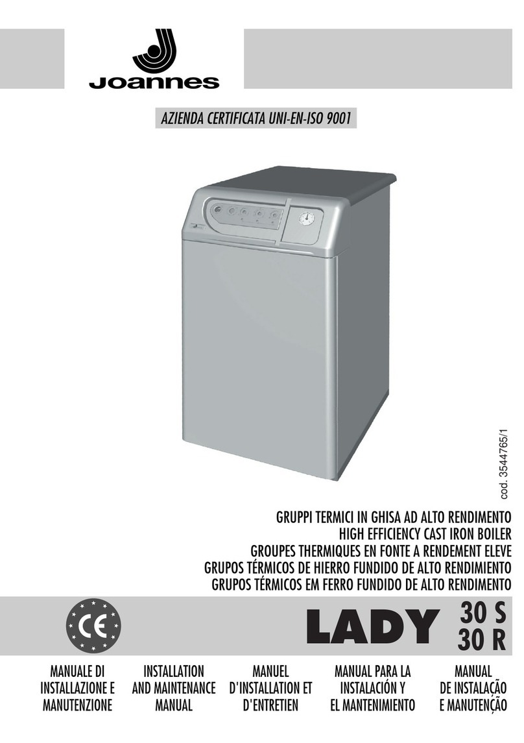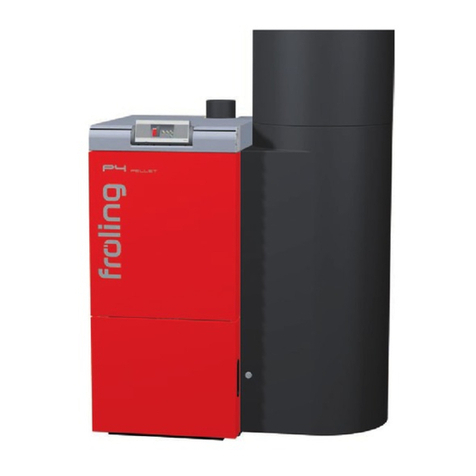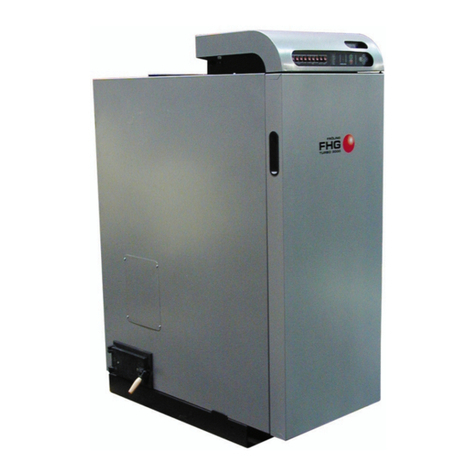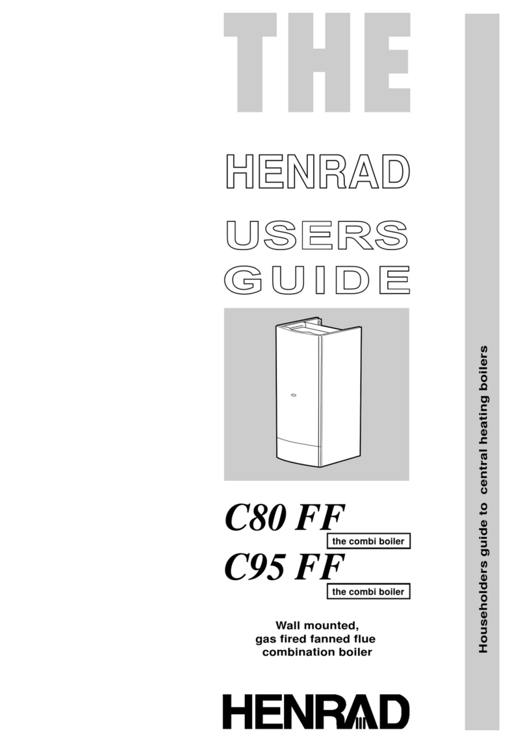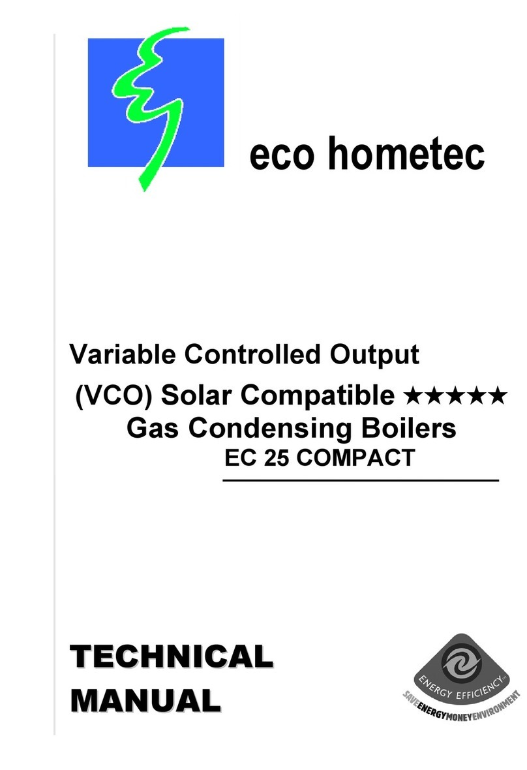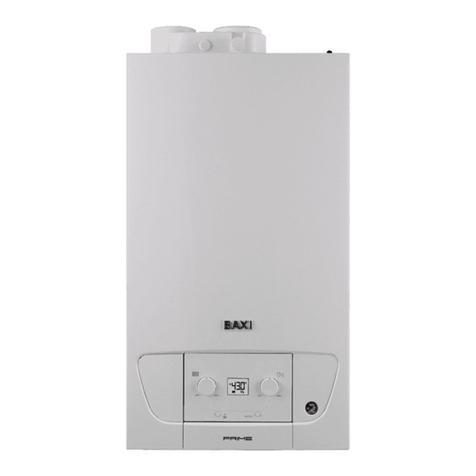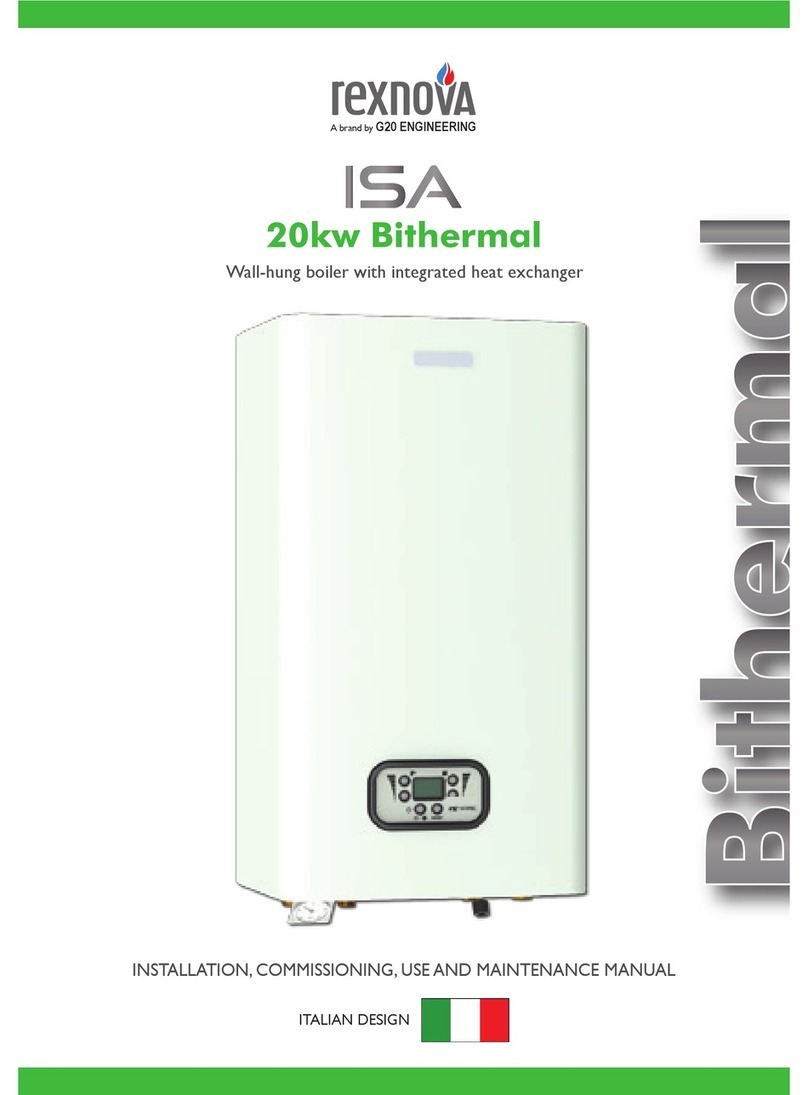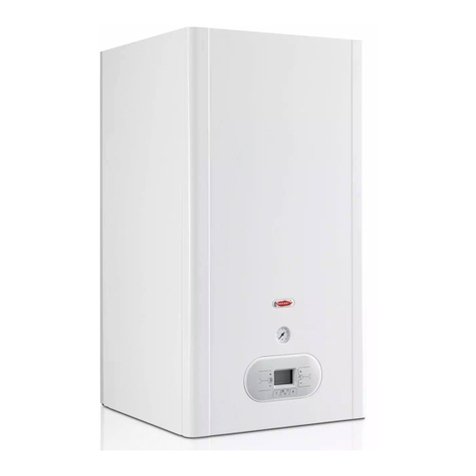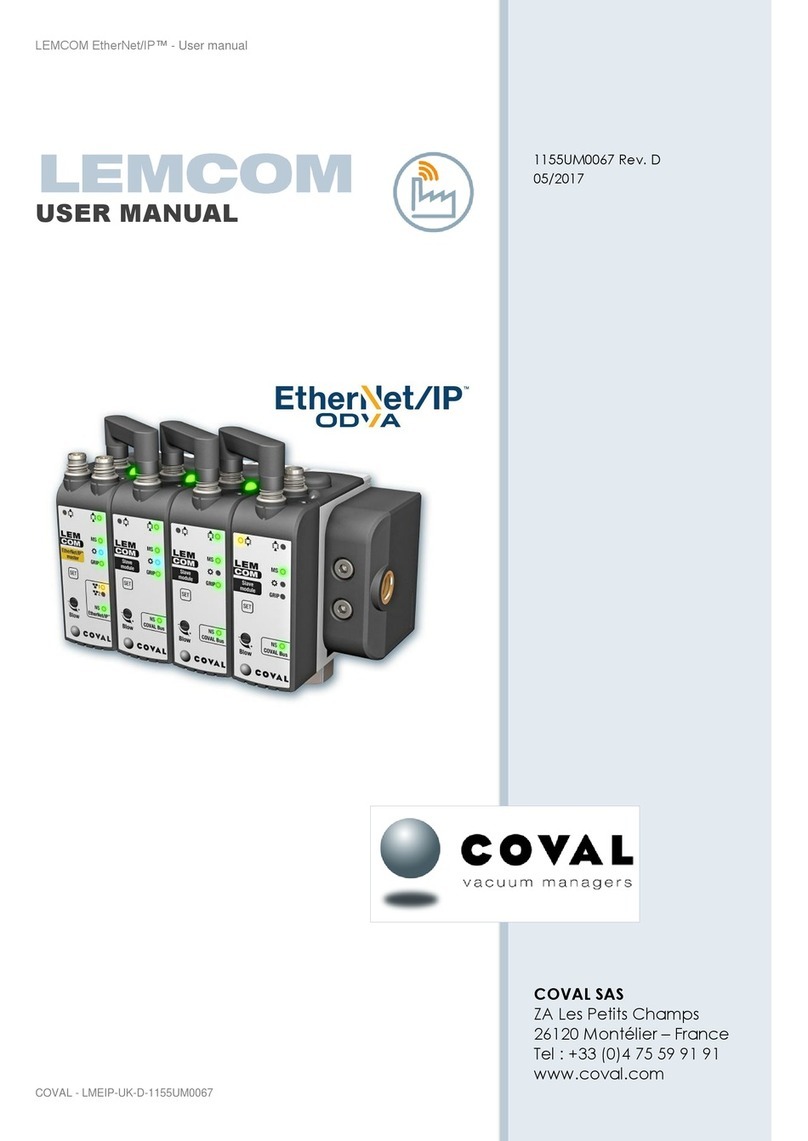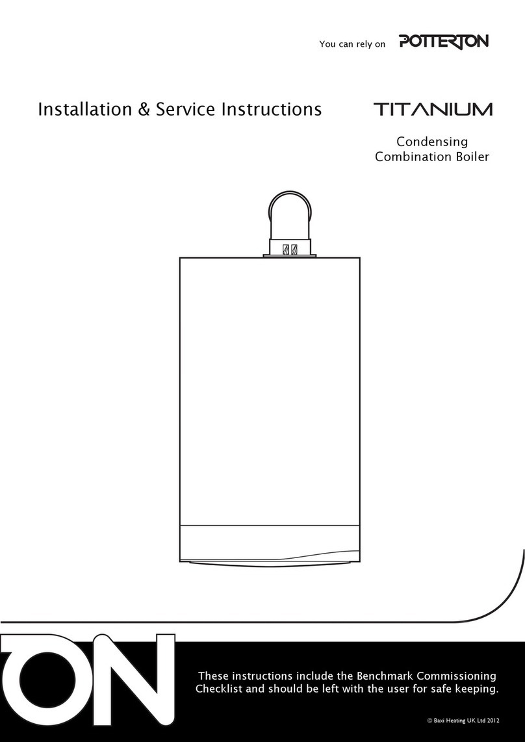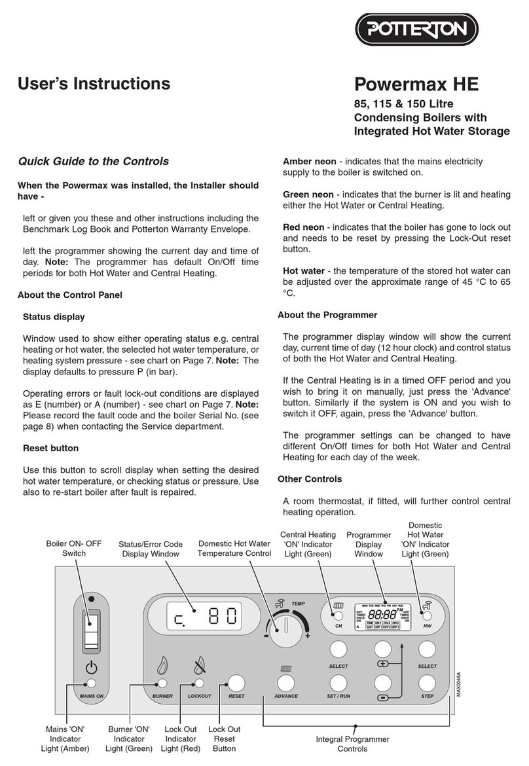
Supplied By www.heating spares.co Tel. 0161 620 6677
The System
The boiler must be used on INDIRECT hot water systems only. It is
suitable for use on open vented gravity domestic hot water/pumped
central heating systems or, fully pumped systems which are open
vented.
The system should be designed so that the maximum static head
does not exceed 30.5 m (lOOft) and a minimum on fully pumped
systems of 305 mm (1 ft). See FIG. 6.
Gravity domestic hot water circuits should have a minimum
circulating head of 1.2 m (4ft). See FIG. 8.
To ensure optimum boiler performance on both gravity hot water
and fully pumped systems a change-over switch is incorporated in
the boiler control box. The boiler is supplied with the switch set for
sealed or open vented fully pumped systems.
If the boiler is to be used on a system with gravity hot water the
switch should be set at the GRAVITY position. In addition the bulb
of the overheat thermostat should be repositioned as shown in
FIG. 21 b.
To prevent reverse circulation in the gravity circuit when the pump
is running an injector disc is provided to form an injector tee at the
return connection on the boiler. See FIG. 20.
On all systems the pump should be wired to the boiler terminal
block. To prevent nuisance operation of the overheat thermostat, it
is important that where electrically operated zone valves are used
the boiler is wired so it does not cycle when the zone valves are
closed. Also, systems fitted with controls that close both hot water
and central heating circuits while the boiler is still hot, must be fitted
with a by-pass circuit to dissipate the residual heat within the boiler.
Further information on by-pass arrangements is provided in later
notes and illustrations.
Drain off taps should be fitted in the pipework close to the boiler
and in the low points of the system.
Note: Although the system can be emptied using the drain off taps
installed in the pipework around the system, to empty the boiler it is
necessary to remove the drain off cap positioned within the boiler
case. See FIG. 2.
Combined Gravity Hot Water Pumped Central Heating
Systems. Where a cylinder thermostat and zone valve is used to
control the temperature of the hot water it is recommended that a
by-pass by installed in the gravity circuit. A suggested method of
doing this is shown in FIG. 8 where the bathroom radiator is
connected into the gravity circuit and is fitted with two lockshield
valves. Mechanically operated thermostatic domestic hot water
temperature control valves which allow the boiler to operate when
the valve is closed or partially closed MUST NOT BE FITTED.
Fully pumped Systems
NOTE: Great care should be taken when selecting a pump to
ensure that the correct flow rate is achieved. Fully pumped systems
should be designed so that the system differential is no greater than
15ºC.
With the change-over switch in the control box set at the FULLY
PUMPED position, the pump will be controlled by an over-run
thermostat. This will ensure that the pump will continue to run after
boiler shut down if the water temperature in the boiler is high. If a
three port diverter valve is used as shown in FIG. 6, a by-pass is
not necessary since one circuit is always open.
temperature in the boiler is high, thus preventing nuisance
operation of the overheat thermostat. If a three port diverter
valve is used as shown in FIG. 6, a by-pass is not necessary
since one circuit is always open.
Where a pair of two port valves are used, a by-pass is
necessary. The total length of the by-pass circuit taken from the
boiler connections should be greater than 4 metres of 22 mm
pipe. It should be fitted with a lockshield valve and be adjusted to
maintain a minimum flow through the boiler of 4.5, litres/mm (1
gal/mm) see Figs. 6, 7.
Systems fitted with controls which allow the boiler to operate
when both the hot water and central heating circuits are closed,
i.e. mechanically operated thermostatic control valves, must be
fitted with a by-pass circuit capable of:-
1. Dissipating a minimum of 1 kW (3400 Btu/h)
2. Maintaining a minimum water flow through the boiler of 9
litres/mm (2 gal/mm).
A suggested method of meeting these requirements by using a
bathroom radiator fitted with two lockshield valves is shown in
FIGS. 6, 7.
Additional system information can be found in the Control
Systems, Pipework and Wiring Guide.
SEALED SYSTEMS (FULLY PUMPED)
InstallatIon
The installation must comply with the requirements of
BS 6798 and BS 5449 Part 1. The B.G. publication
“British Gas Specification for Domestic Wet Central
Heating Systems” should also be consulted.
Safety Valve
A non adjustable spring-loaded safety valve, preset to operate at
3 bar (45lbf/in2) shall be used. It must comply with BS 6759 Part
1 and include a manual testing device. It shall be positioned in
the flow pipe either horizontally or vertically upwards and close to
the boiler. No shut-off valves are to be placed between the boiler
and the safety valve. The valve should be installed into a
discharge pipe which permits the safe discharge of steam and
hot water such that no hazard to persons or damage to electrical
components is caused.
Pressure Gauge
A pressure gauge incorporating a fill pressure indicator, covering
the range 0-4 bar (60 lbf/in2) shall be fitted to the system. It
should be connected to the system, preferably at the same point
as the expansion vessel. Its location should be visible from the
filling point.
ExpansIon Vessel
A diaphragm type expansion vessel to BS4814 Part 1 shall be
fitted close to the inlet side of the pump. The connecting
pipework should not be less than 15 mm (1/2 in nominal).
Pipework connecting the expansion vessel should not
incorporate valves of any sort. Methods of supporting the vessel
are supplied by the manufacturer. The nitrogen or air charge
pressure of the expansion vessel shall not be less than the
hydrostatic head, (height of the top point of the system above the
expansion vessel). To size the expansion vessel it is first
necessary to calculate the volume of water in the system in litres.
The following volumes may be used as a conservative guide to
calculating the system volume.

