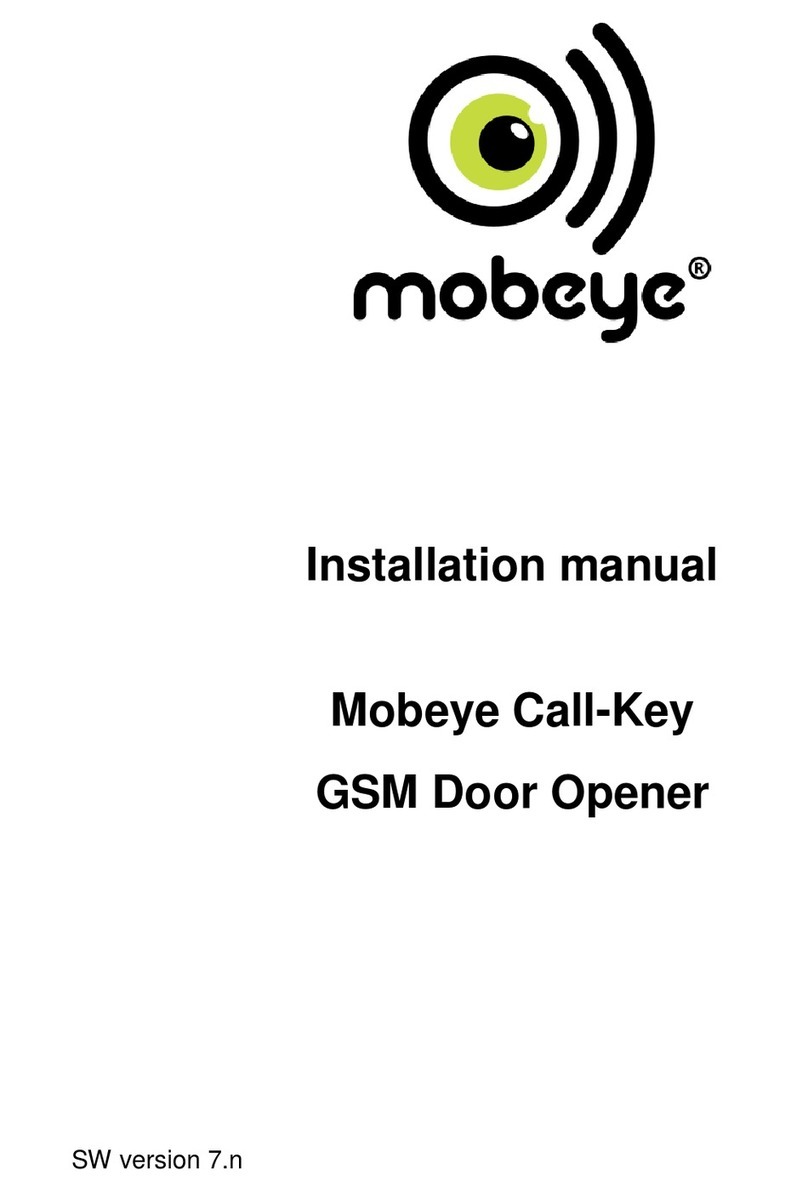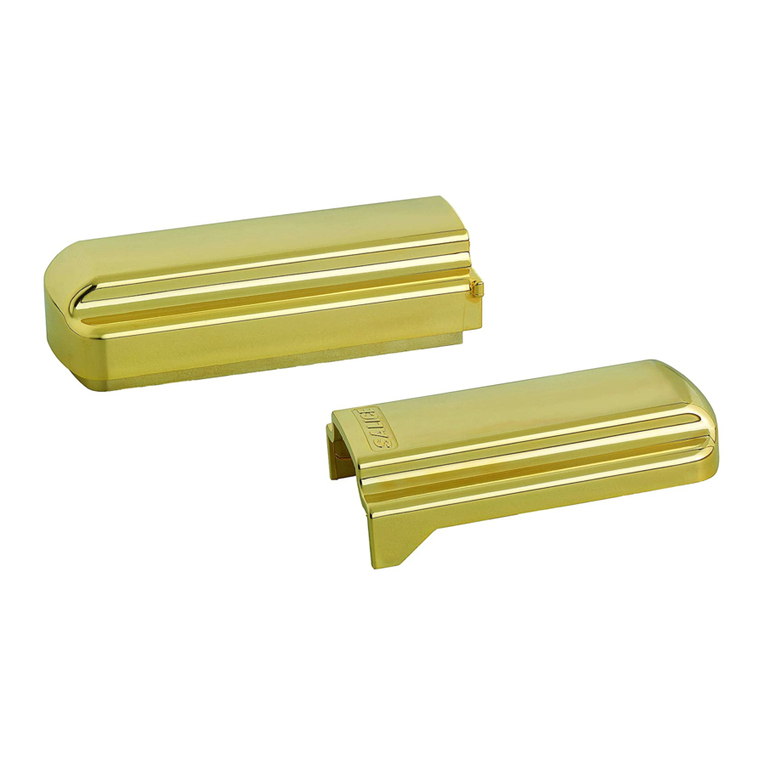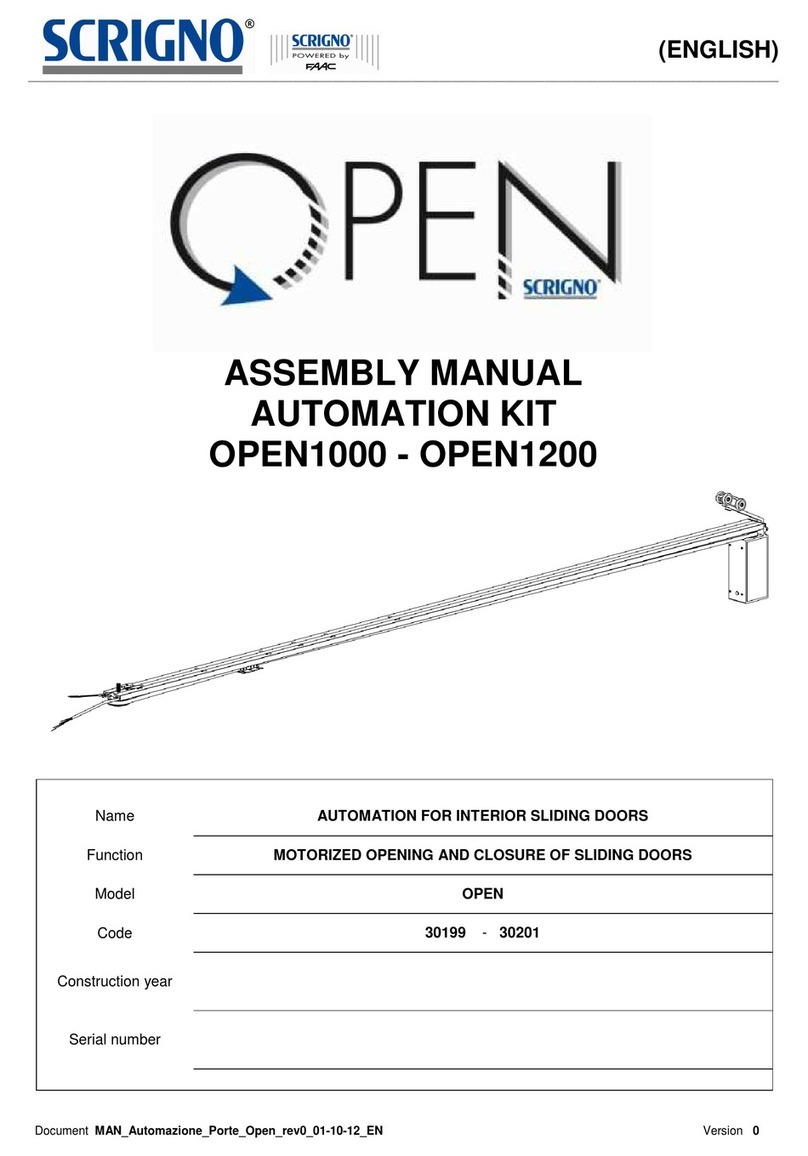Priorit PRIODOOR RTH User instructions

Assembly and operating manual
RTH
Inspection opening closure
Last updated: 06/2023
EP.A.10951EN-8

Dear customer,
hank you for purchasing a high-quality PRIORI product.
o ensure we can guarantee that the entire system will function free from errors, please carefully
observe the following operating manual.
Failure to observe this manual will void any warranty guarantees.
We expressly reserve the right to make technical changes for the purpose of improving our product, or
as required by changes to the law – including without any separate notification.
his operating / assembly manual may not be reprinted or duplicated in whole or in part without the
written approval of PRIORI AG.
PRIORIT AG
63457 Hanau
el.: 06181 3640-0, Fax: 06181 3640-210,
E-mail : info@priorit.de , www.priorit.de

Contents
3
Contents
Contents .................................................................................................................................................. 3
Important notes ........................................................................................................................................ 4
Permitted installation ............................................................................................................................... 5
Information in this manual ....................................................................................................................... 5
ransportation ......................................................................................................................................... 5
General information ................................................................................................................................. 5
General safety information ...................................................................................................................... 6
Intended use ............................................................................................................................................ 6
Functional test, safety check, care and maintenance ............................................................................. 6
Building material/Surface ......................................................................................................................... 7
Warranty, transfer declaration ................................................................................................................. 7
Intellectual property rights ....................................................................................................................... 7
Assembly / scope of delivery – General information ............................................................................... 8
Assembly manual .................................................................................................................................... 9
Assembly of the frame ............................................................................................................................. 9
Installation of the frame ......................................................................................................................... 11
Assembly with steel angle ..................................................................................................................... 12
Installation details in different wall types ............................................................................................... 13
Installation and removal of the door leaf ............................................................................................... 14
Removal and installation of the profile cylinder ..................................................................................... 15
Flush mounting R H .............................................................................................................................. 16
Non-flush mounting R H ....................................................................................................................... 17
Mounting R H clad steel component .................................................................................................... 20
Mounting door closer with slide rail ....................................................................................................... 21
Mounting door closer with standard arm ............................................................................................... 22
Mounting door closer ............................................................................................................................. 22
Declaration of conformity R H30 .......................................................................................................... 23
............................................................................................................................................................... 23
Declaration of conformity R H90 .......................................................................................................... 24
............................................................................................................................................................... 24
Notes ..................................................................................................................................................... 25

Important notes
4
Important notes
The produ t must be installed and fitted flush and level!
When storing the produ t, do not put loads on the orners and
over the storage area with soft material beforehand, e.g. with
a pa king blanket!
Open door leaf 90° as a maximum!

Permitted installation
5
Permitted installation
See proof of usability
Information in this manual
his manual is not a manufacturer's declaration, nor is it considered a usability certificate
under building approval regulations.
he information in this manual applies to a wide range of different products.
Binding technical information, and information related to technical certifications, is only
provided on the proof of usability under building approval law, the manufacturers’ declarations
submitted by the constructing company, and our order confirmation, which is considered part
of the purchasing agreement upon signing by our contractual partner.
ransportation
If the packaging is damaged then the freight carrier must be notified of this in writing on the
delivery slip – a “simple acknowledgement” provided to the delivering freight company will
exclude recognition of damage in transit. he same applies if any packages are missing
according to the delivery slip.
he pallet must always be picked up from the narrow side with forks inserted fully to the end of
the pallet.
Attention: Per sqm of surface are incl. frame approx. 70 kg.
Attention: Risk of injury!
Attention: When opening the packaging, the product may be damaged if pointed or sharp
objects such as knives are used.
General information
his assembly manual is no substitute for a basic level of knowledge and skills with regard to
the installation of doors in general and of inspection opening closures in particular.
o ensure correct shoring and the required level of quality of the installation, the inspection
opening closures should only be installed by qualified specialists.
Do not install damaged components – this will immediately void the warranty and usability
certificate.
Unless they are installed fully and appropriately, the products do not bear the required
usability certificate under building approval regulations.
Always observe building law regulations and guidelines, as well as instructions from the
responsible building authority and the responsible commissioned fire protection expert.
As the installing technician, you should only issue an unrestricted manufacturer's declaration
of compliance with the building approval if installation was completed in a compliant manner,
and if all necessary fittings have been installed. Note any necessary deviations on the
declaration, if these are significant in scope.
Table of contents
Popular Door Opening System manuals by other brands
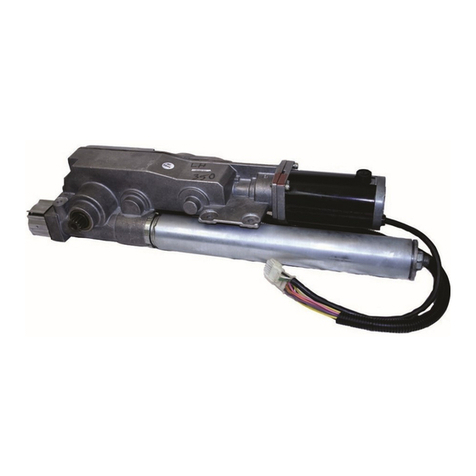
Besam
Besam Swingmaster MP Installation, adjustment and maintenance instructions

Assa Abloy
Assa Abloy SARGENT 1431 Series instructions

GAL
GAL MOVFR Quick setup
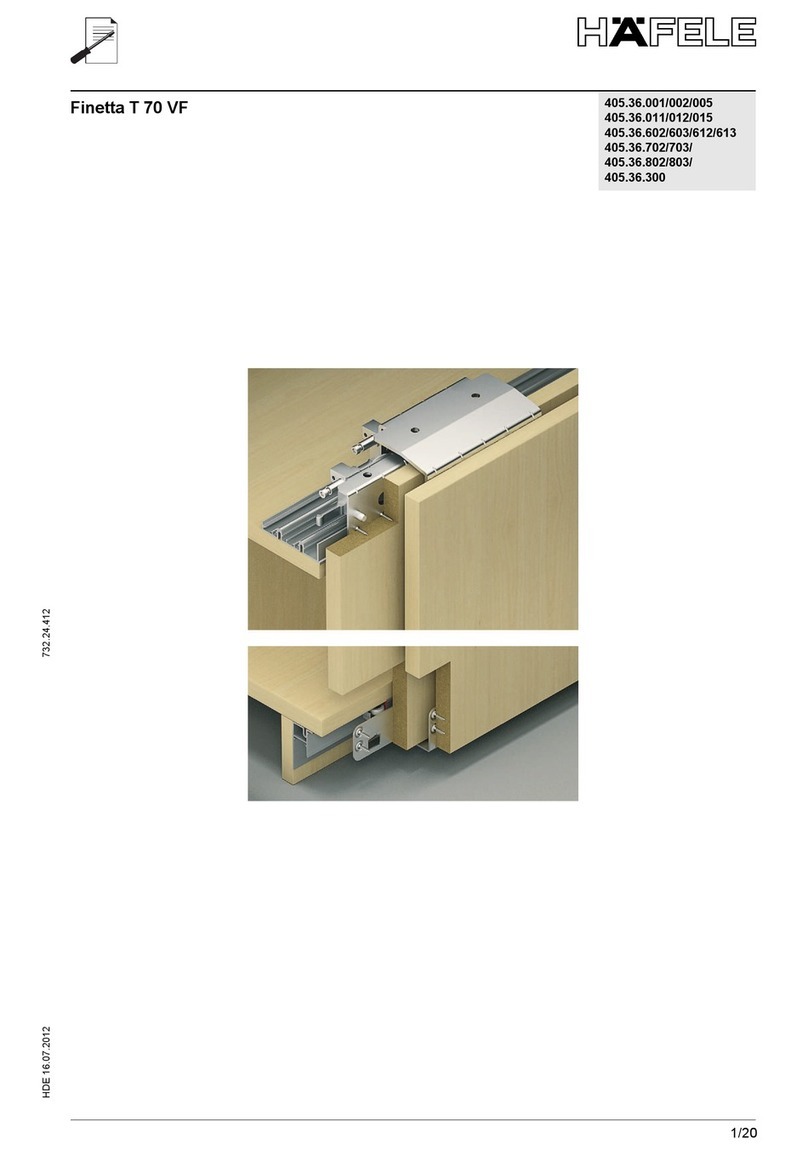
Häfele
Häfele Finetta T 70 VF manual
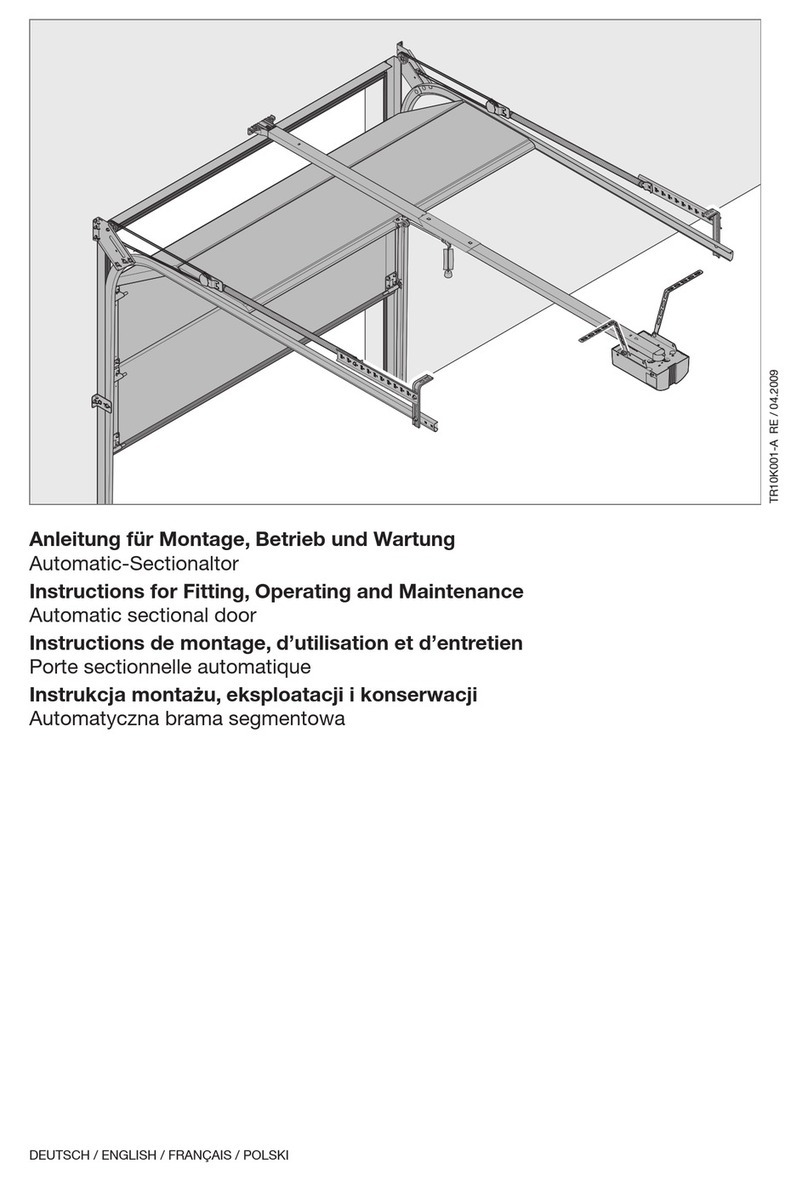
AGS
AGS D-PL Instructions for fitting, operating and maintenance

Stanley
Stanley MA900ñ Installation and owner's manual
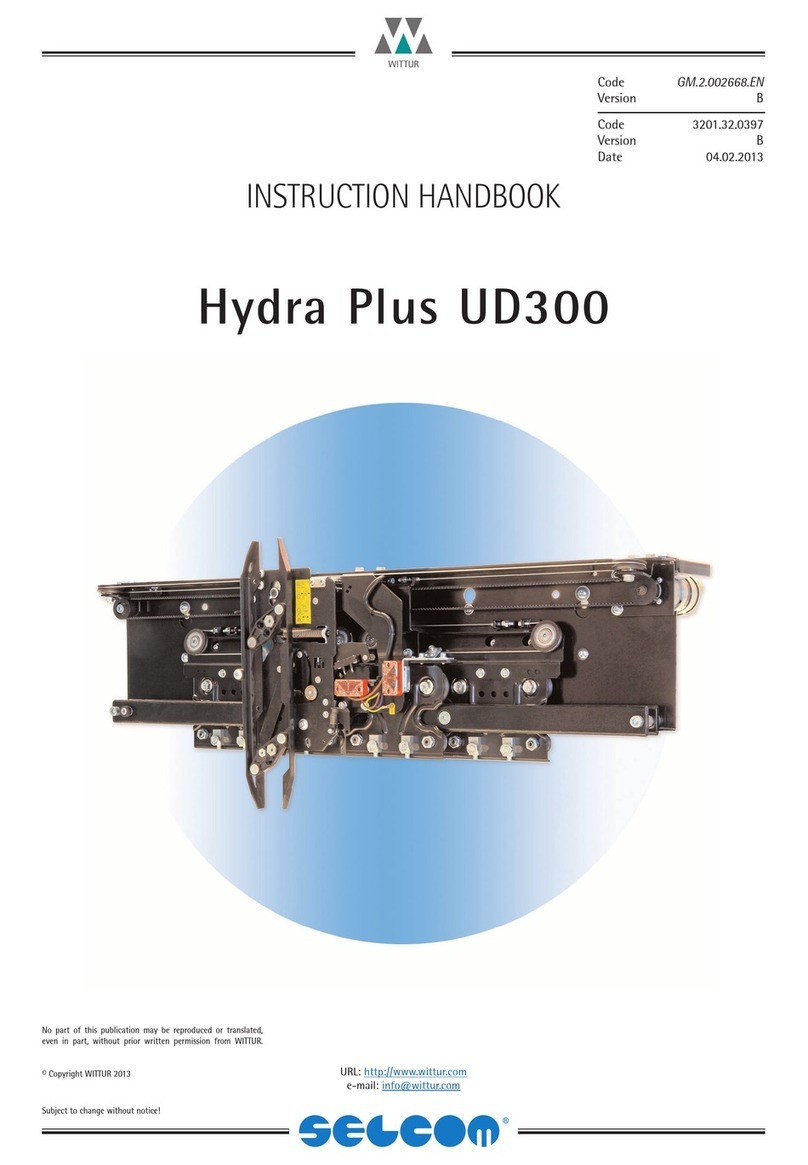
WITTUR
WITTUR Hydra Plus UD300 Instruction handbook

Alutech
Alutech TR-3019-230E-ICU Assembly and operation manual
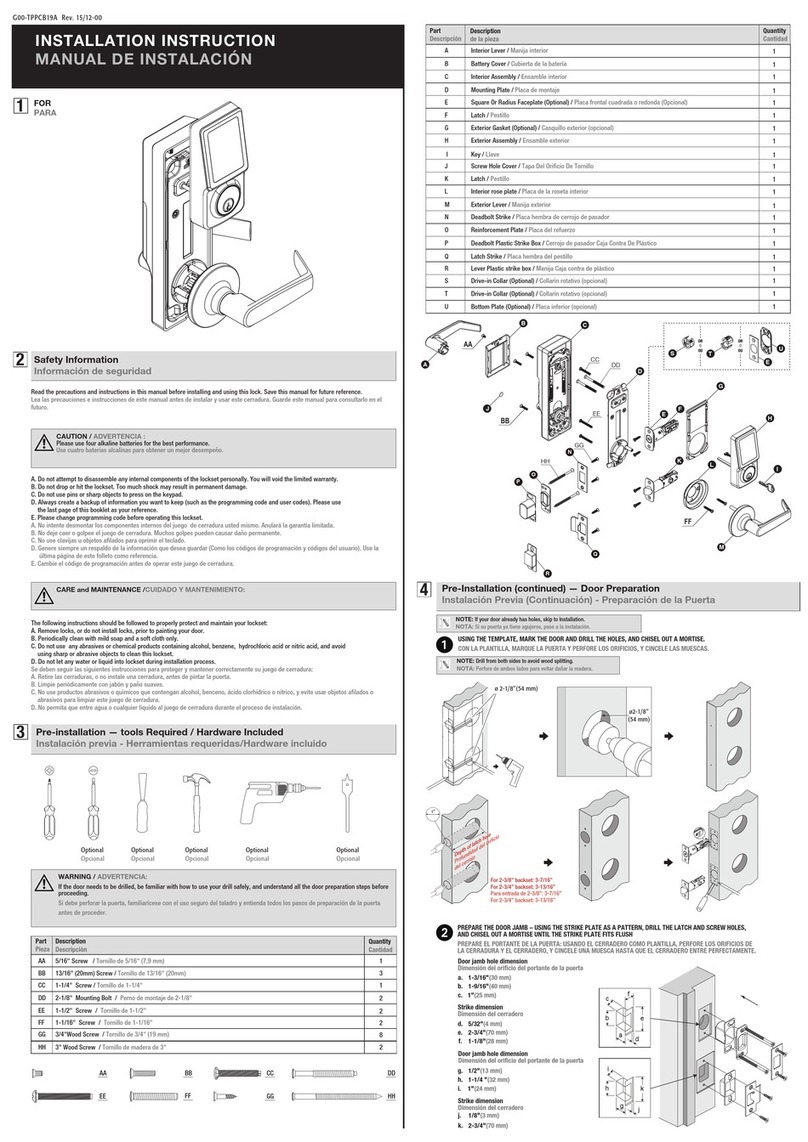
Pamex
Pamex KT-INP35 Installation instruction
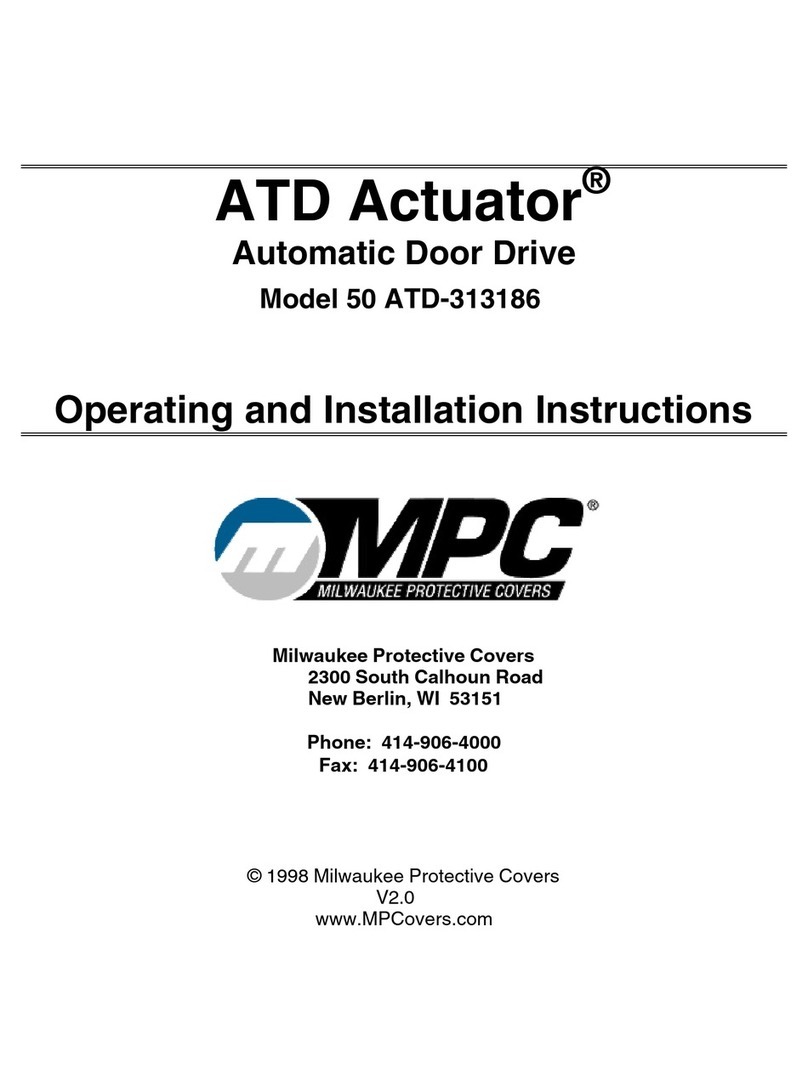
MPC
MPC ATD ACTUATOR 50 ATD-313186 Operating and OPERATING AND INSTALLATION Manual
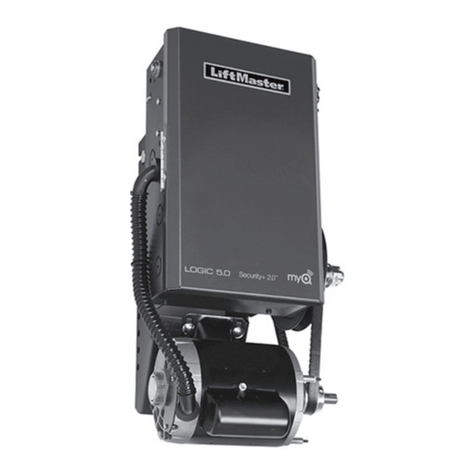
Chamberlain
Chamberlain T user guide
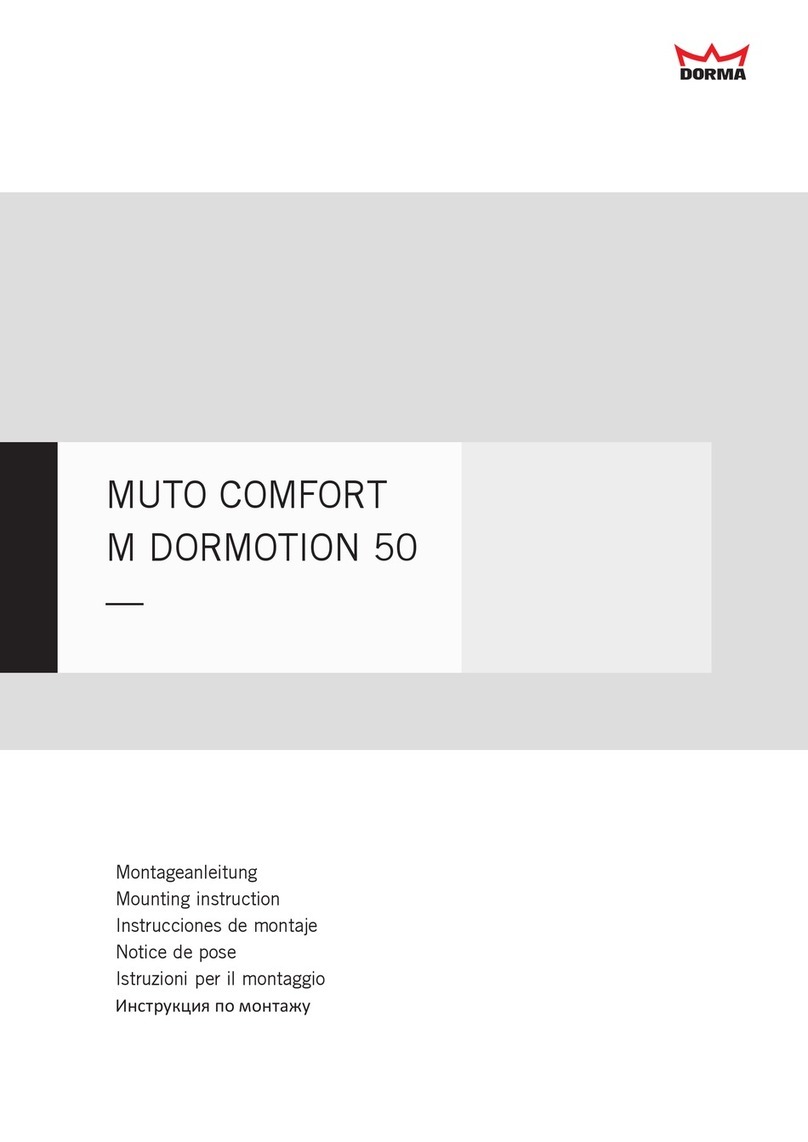
Dorma
Dorma MUTO COMFORT M DORMOTION 50 Mounting instruction
