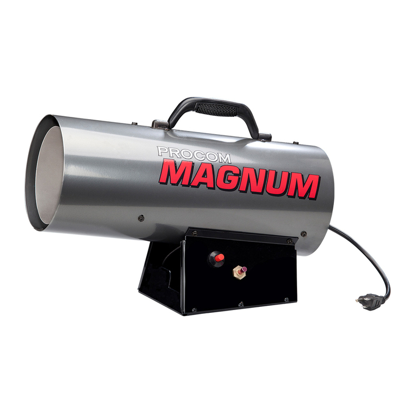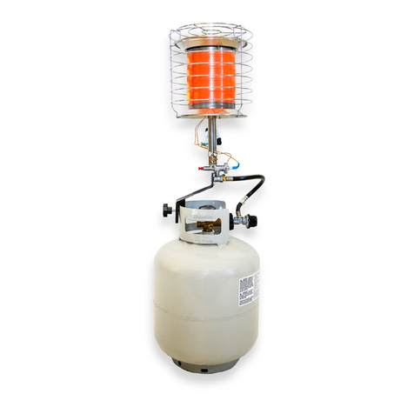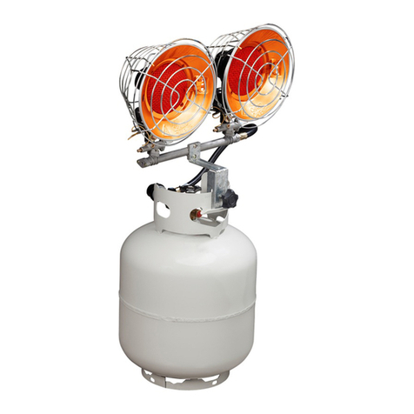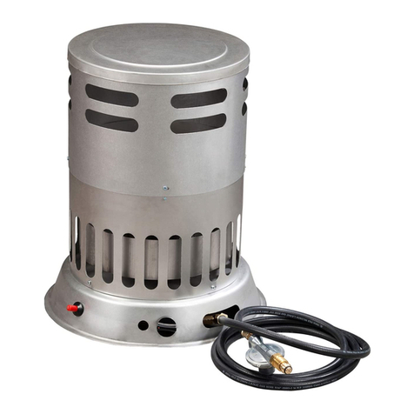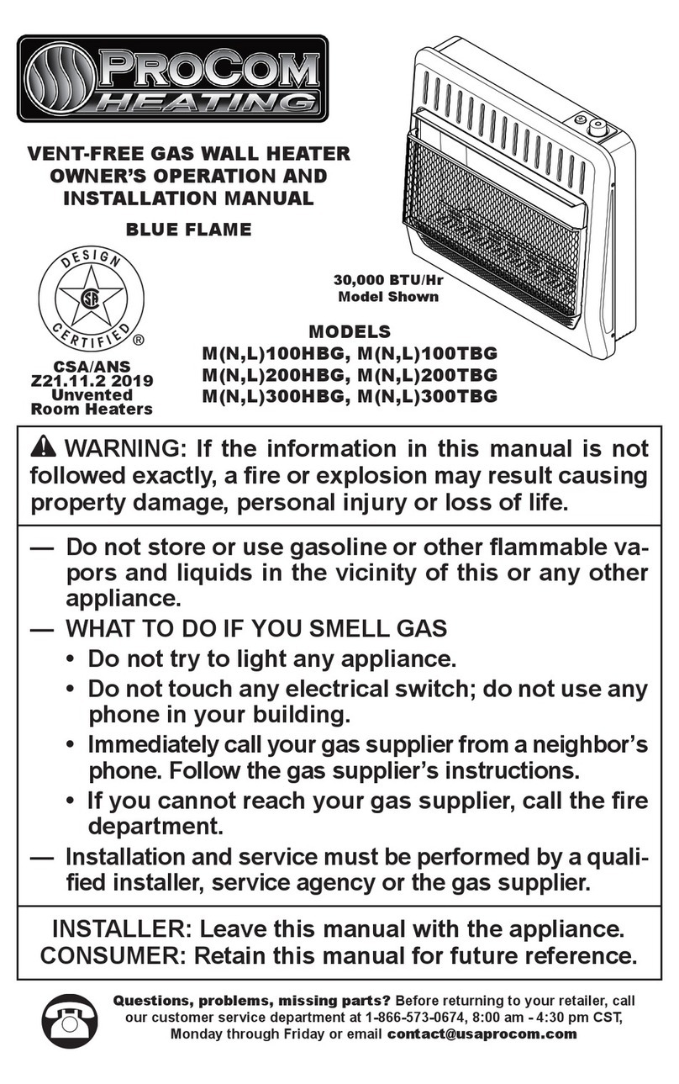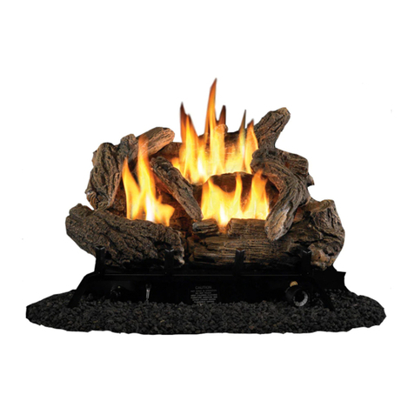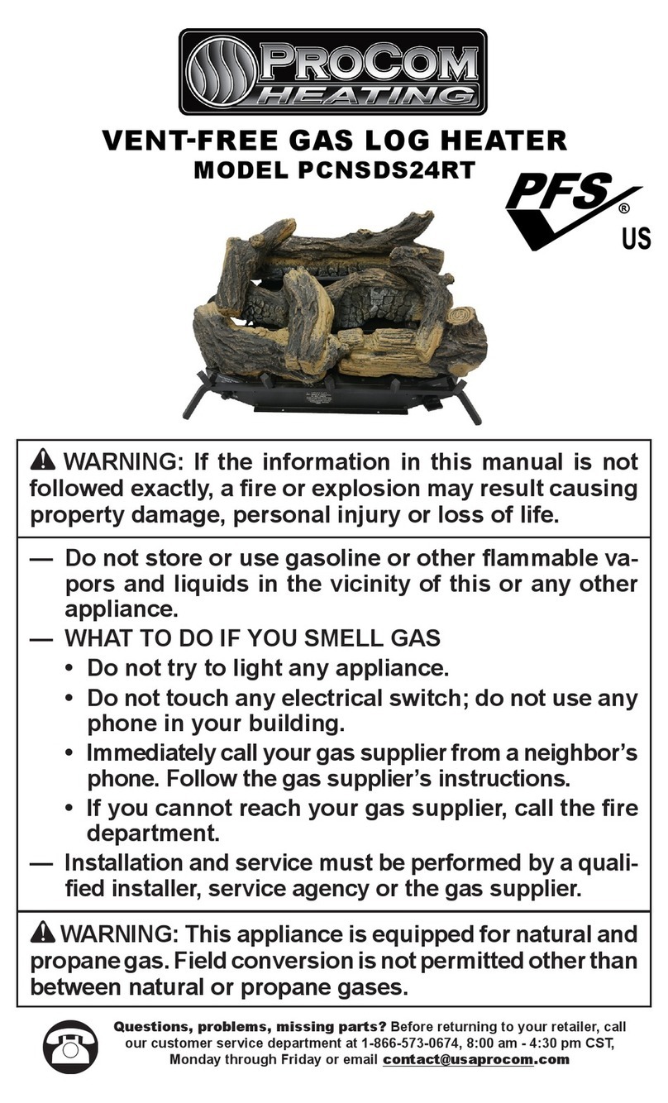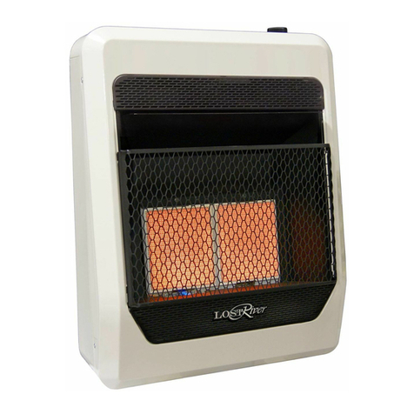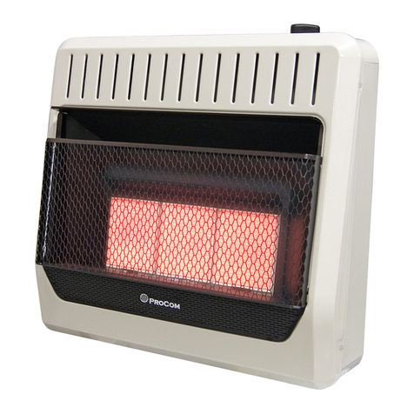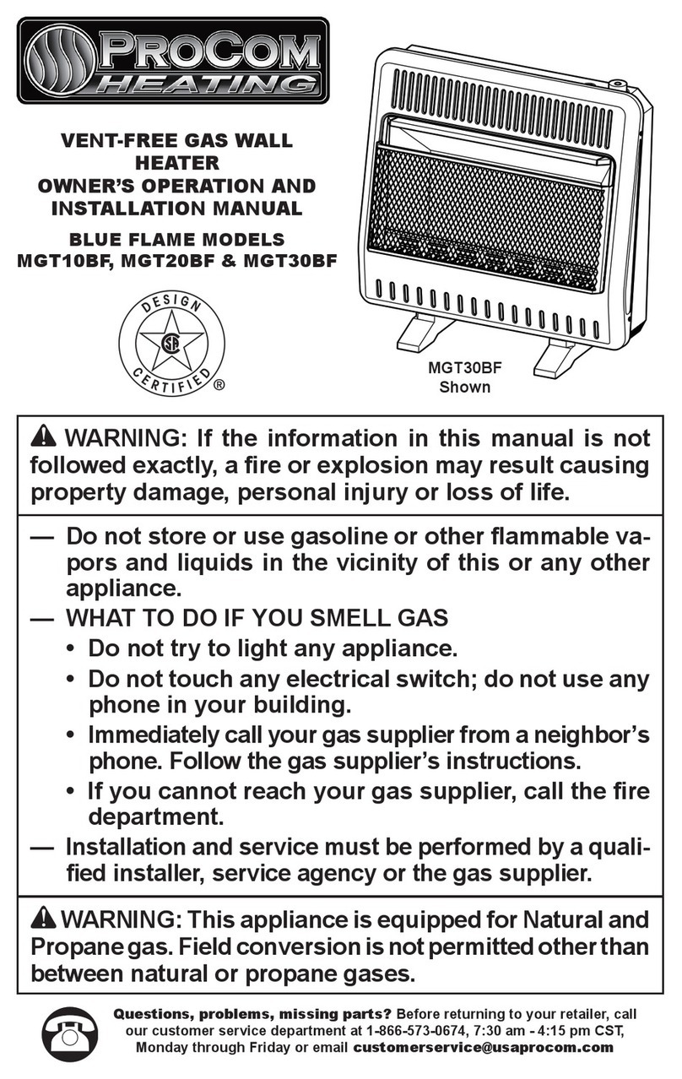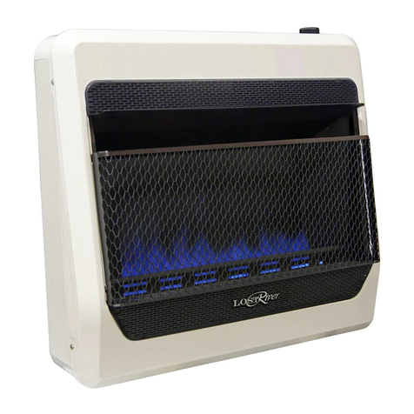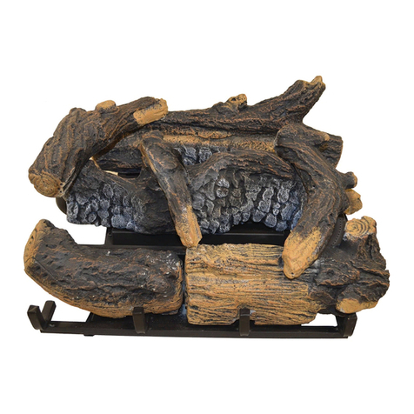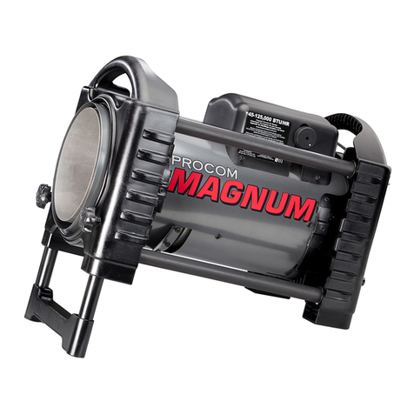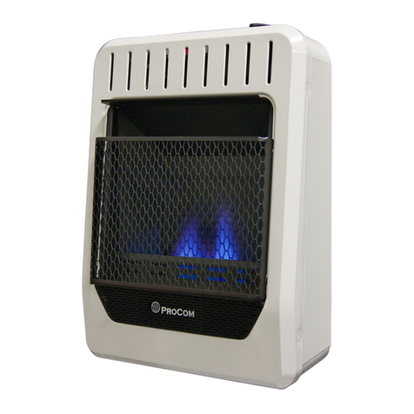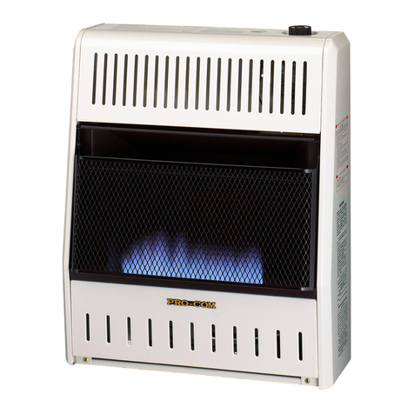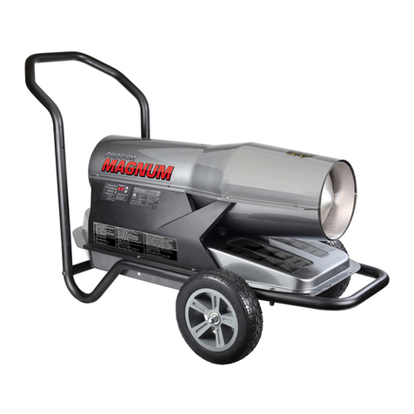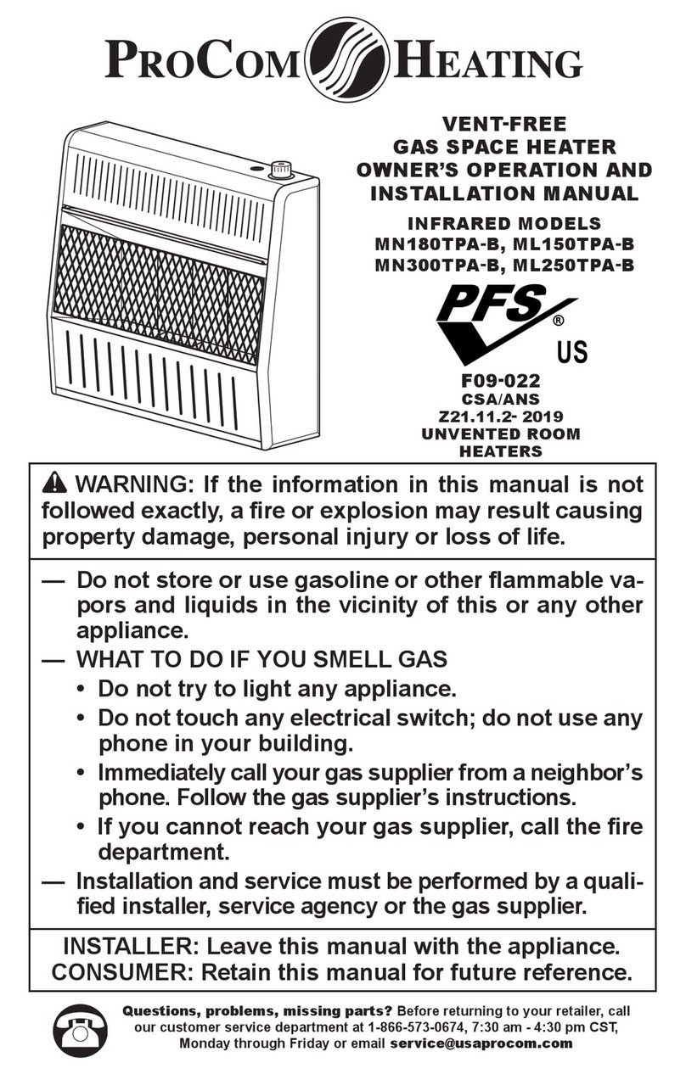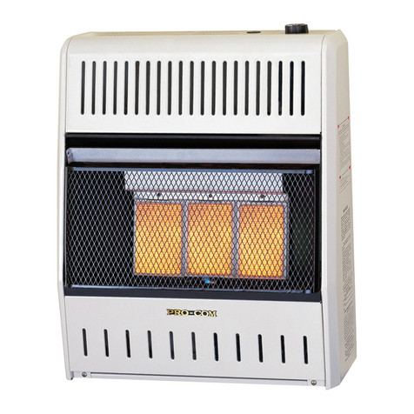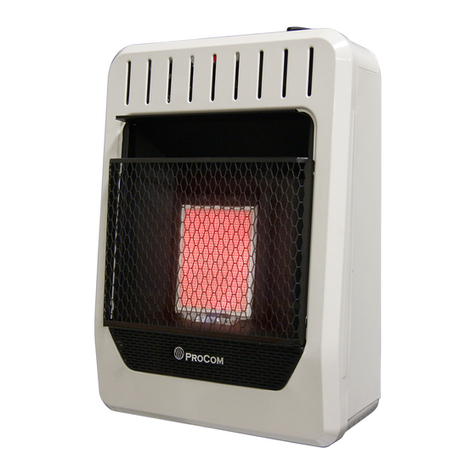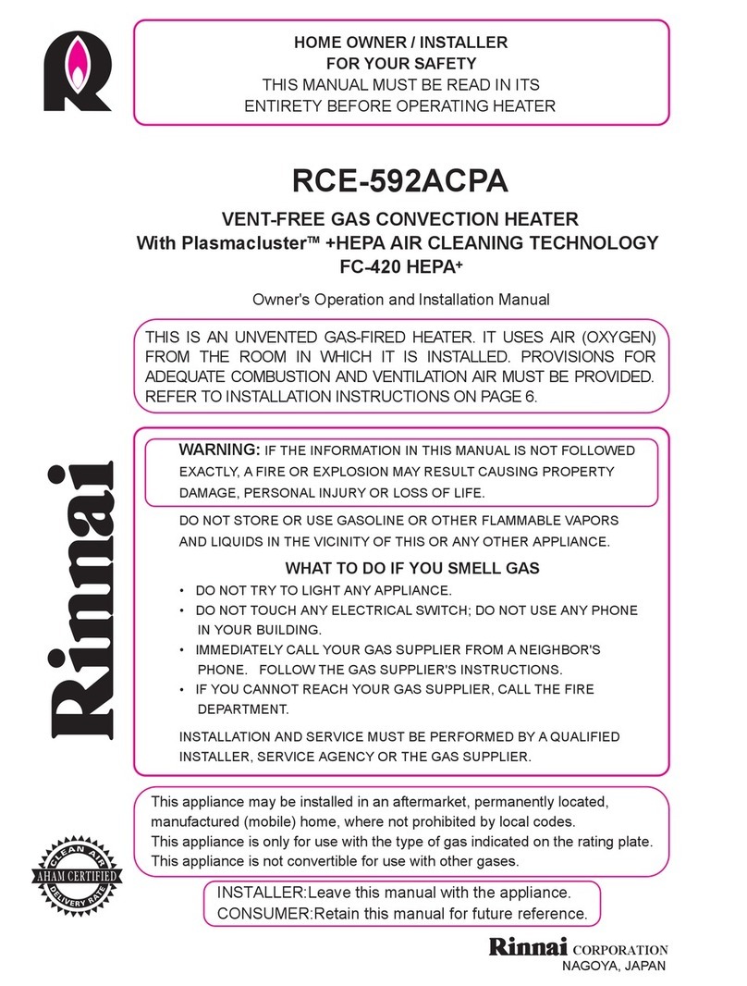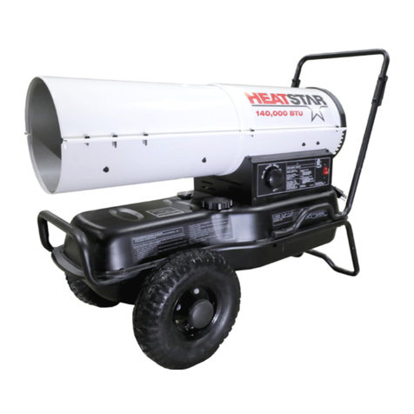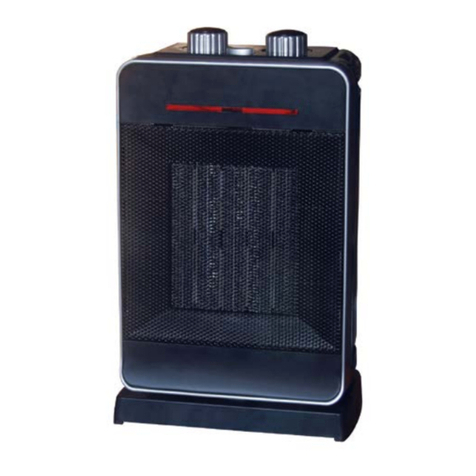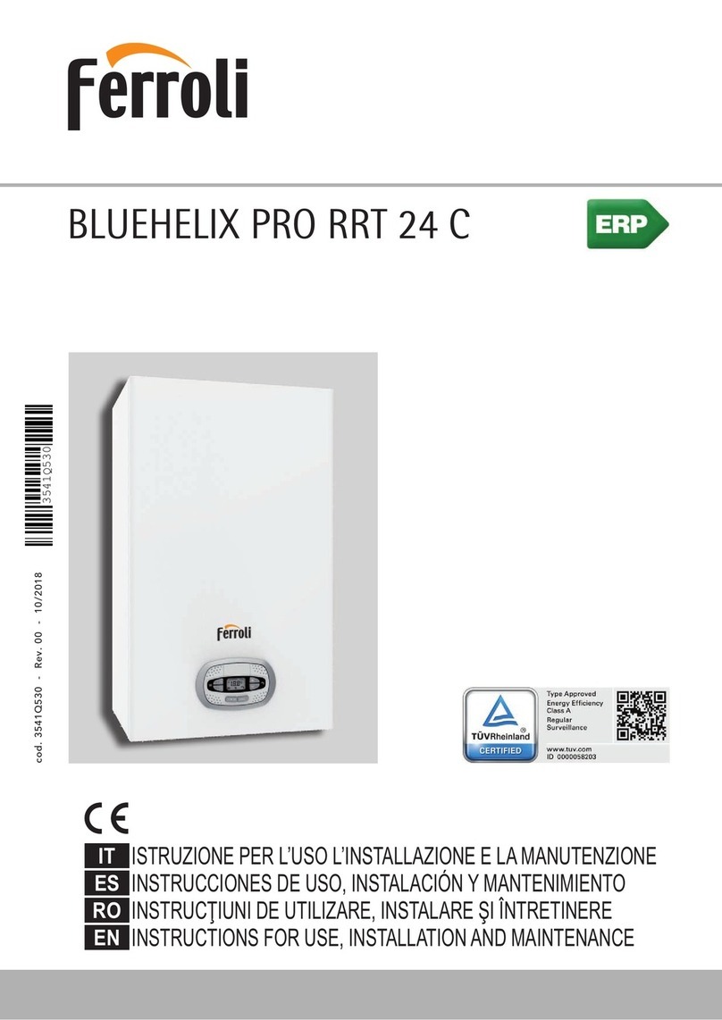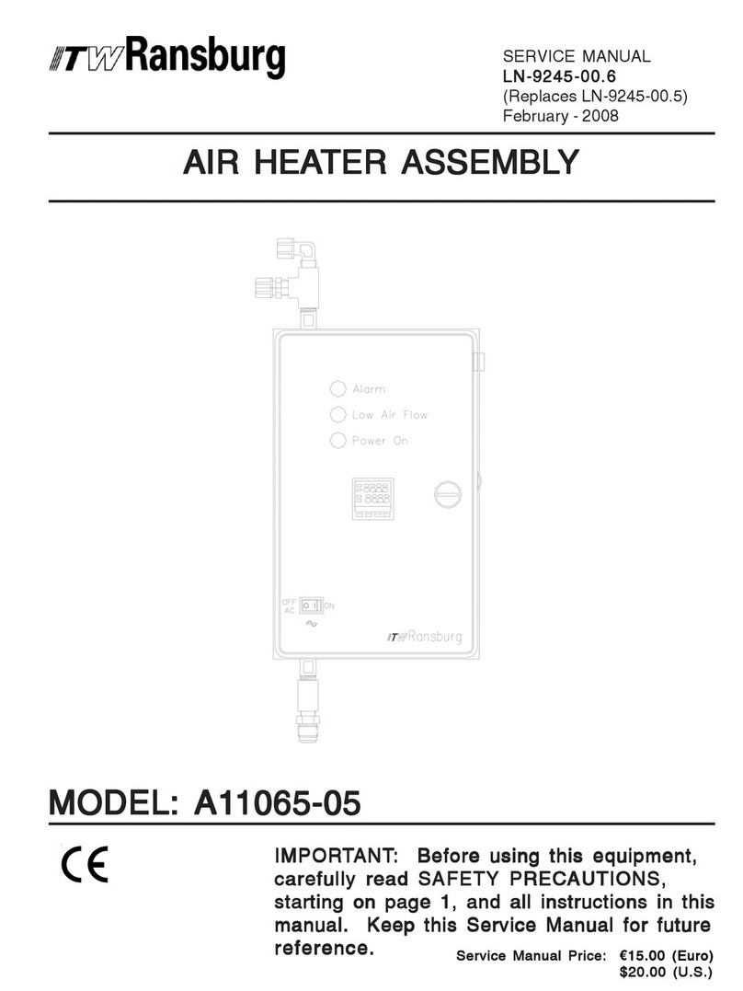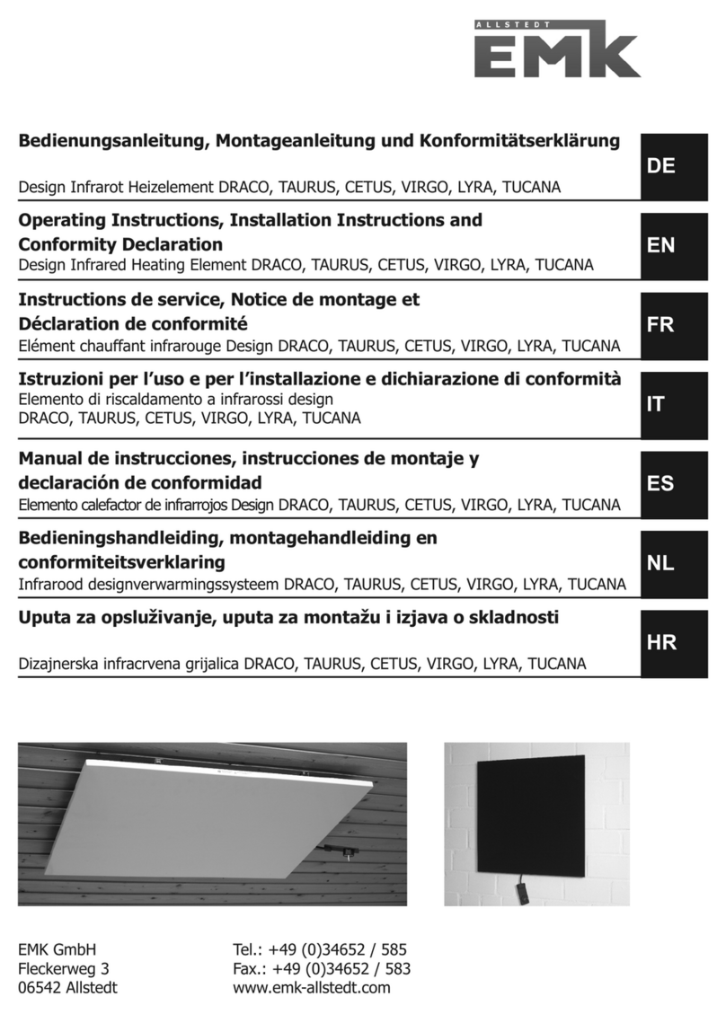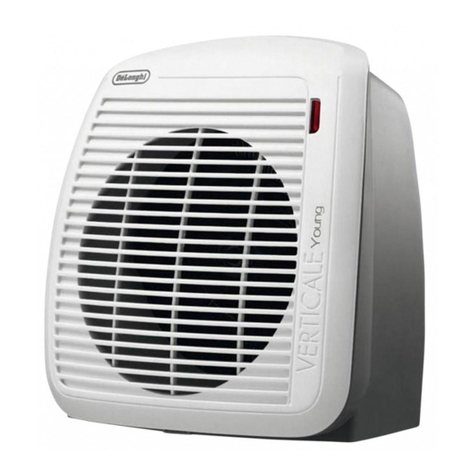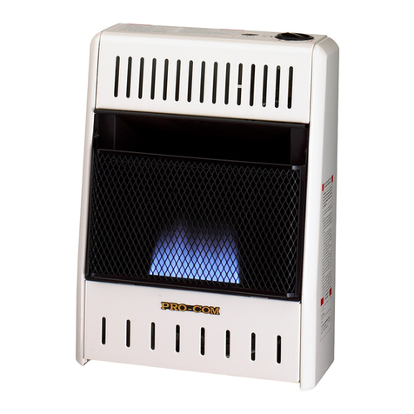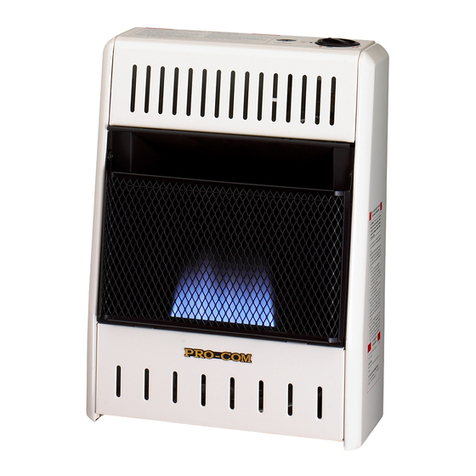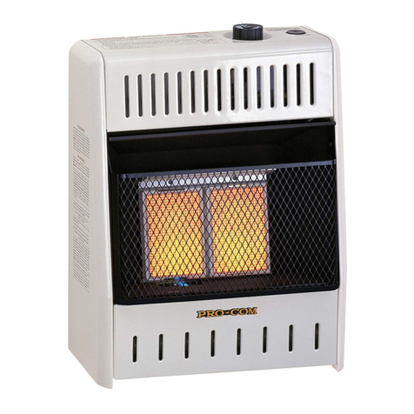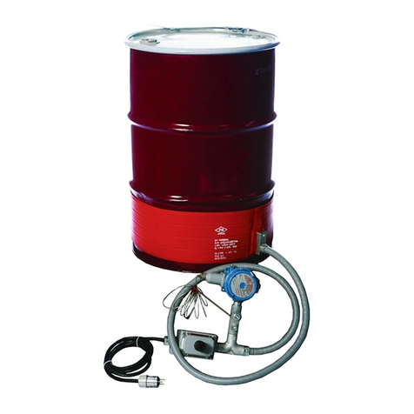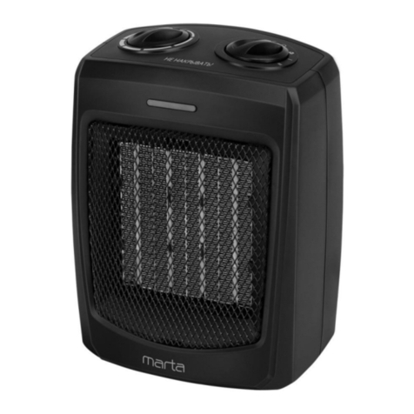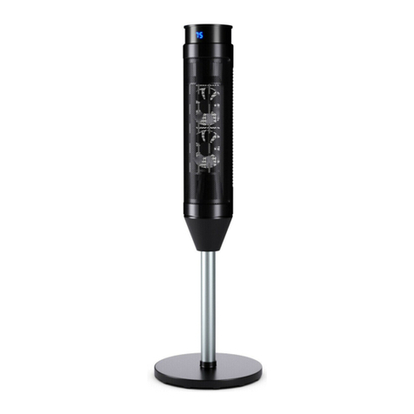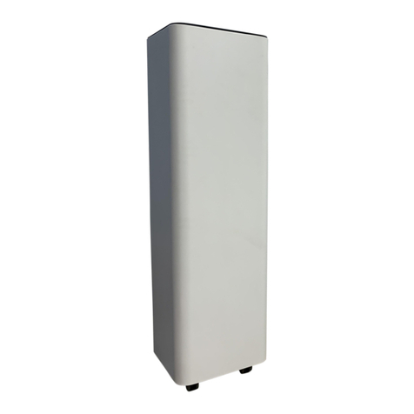
5
AIRFORCOMBUSTION
ANDVENTILATION
PROVIDING ADEQUATE
VENTILATION
Thefollowing areexcerptsfrom
National Fuel Gas Code. NFPA
54/ANSIZ223.1, Section 5.3. Air
for CombustionandVentilation.
Allspacesinhomesfall intoone
ofthethreefollowingventilation
classifications:
1. UnusuallyTightConstruction
2.Unconfined Space
3. Confined Space
The informationonpages5
through6willhelpyouclassify
yourspaceand provideadequate
ventilation.
WARNING:Thisheatershall
notbeinstalledinaconfined
spaceorunusuallytightcon-
struction unlessprovisionsare
providedforadequatecombus-
tionand ventilationair. Readthe
followinginstructionstoinsure
proper freshairfor thisandother
fuel-burningappliancesinyour
home.
Confinedand
UnconfinedSpace
TheNational FuelGasCodeANSI
Z223.1 defines aconfined spaceas
aspacewhose volumeisless than
50 cubicfeet per1,000Btuper hour
(4.8m3
perkw)ofthe aggregate
inputrating ofall appliances in-
stalledinthatspaceand anuncon-
finedspaceasaspace whose
volumeisnotless than50 cubic
feetper1,000Btuperhour(4.8m3
perkw)oftheaggregateinput
ratingof allappliances installedin
thatspace.Roomscommunicating
directlywiththespaceinwhichthe
appliances areinstalled*,through
openings notfurnishedwithdoors,
areconsideredapart of theuncon-
finedspace.
Thisheatershall notbeinstalled
inaconfinedspaceorunusually
tight construction unlessprovisions
areprovidedforadequatecombus-
tionandventilationair.
*Adjoiningroomsarecommuni-
catingonlyif therearedoorless
passagewaysorventilation grills
between them.
WARNING:Ifthearea inwhich theheatermaybeoperatedissmallerthanthatdefinedas an
unconfinedspaceorifthebuilding isofunusuallytightconstruction,provideadequatecombustion and
ventilationairbyone ofthe methodsdescribedinthe NationalFuelGasCode,ANSZ223.1, Section5.3
or applicablelocalcodes.
UnusuallyTightConstruction
Theairthat leaks around doorsand
windowsmayprovideenoughfresh
airforcombustionand ventilation.
However, inbuildingsofunusually
tightconstruction, youmustprovide
additionalfreshair.
Unusuallytightconstructionis
defined as constructionwhere:
a.Wallsand ceilingsexposed to
theoutsideatmospherehave a
continuouswatervaporretarder
witharating of oneperm(6×10-11 kg
perpa-sec-m2)orless with
openingsgasketedorsealedand
b. Weather stripping has been
added onopenablewindowsand
doorsand
c.Caulking orsealantsareapplied
toareas suchas jointsaround
windowanddoorframes,between
soleplates and floors,between
wall-ceilingjoints,betweenwall
panels,atpenetrationsforplumbing,
electrical,and gas lines,and at
otheropenings. If yourhomemeets
all ofthe threecriteriaabove,you
must provide additional fresh air.
SeeVentilationAirFromOutdoors,
page 6.
If your homedoesnot meetall of
thethreecriteriaabove,see
Determining Fresh-AirFlowfor
HeaterLocation, page 5.
DETERMINING FRESH-AIRFLOWFORHEATERLOCATION
Determining if you haveaConfined orUnconfined Space*
Usethisworksheet todetermine if youhave aconfinedorunconfinedspace.
Space: Includesthe roominwhichyouwillinstallheaterplus anyadjoiningroomswithdoorlesspassageways
or ventilation grillsbetweentherooms.
1. Determinethe volumeofthespace(length×width×height).
Length×Width×Height= cu.ft. (volumeofspace)
Example: Spacesize20ft. (length)×16ft.( width)×8ft. (ceiling height)=2560cu. ft. (volumeof space)
If additionalventilationtoadjoiningroomissupplied withgrillsoropenings,addthevolumeoftheserooms
tothe totalvolumeofthespace.
2.Dividethespacevolumeby50 cubicfeettodeterminethemaximumBtu/Hrthespacecansupport.
(volumeof space) 50 cu. ft.=(MaximumBtu/Hr thespacecansupport)
Example: 2560 cu. ft. (volumeof space) 50 cu.ft.=51.2or 51.200(maximumBtu/Hr thespacecansupport)




















