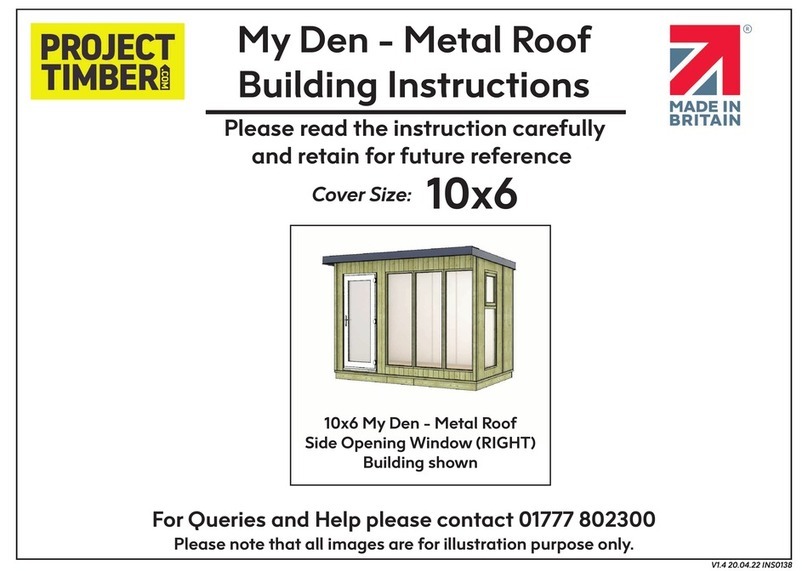Project Timber Evolution My Den Instruction Manual




















Other manuals for Evolution My Den
1
Other Project Timber Garden House manuals
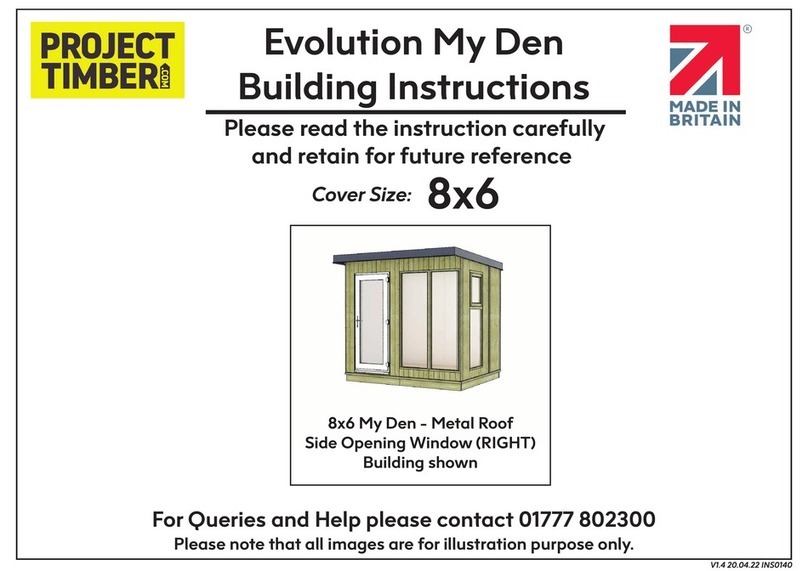
Project Timber
Project Timber Evolution My Den 8x6 Instruction Manual

Project Timber
Project Timber Cannes Summerhouse 12x6 Instruction Manual
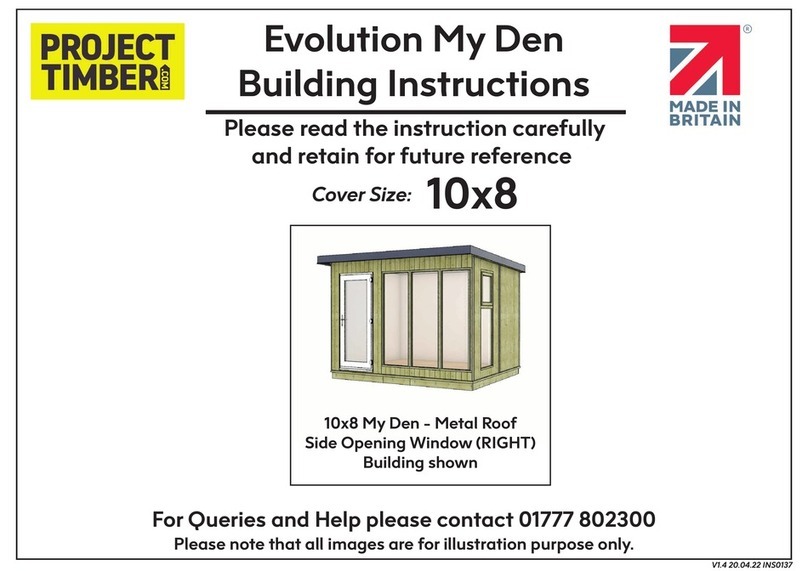
Project Timber
Project Timber Evolution My Den Instruction Manual

Project Timber
Project Timber 20x6 Hobbyist Windowed Pent Shed Instruction Manual

Project Timber
Project Timber Cannes Summerhouse Instruction Manual
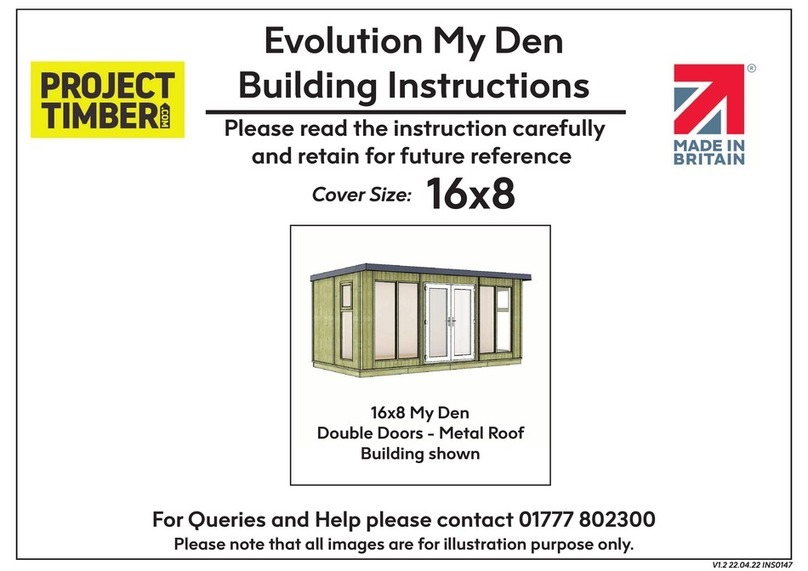
Project Timber
Project Timber Evolution My Den 16x8 Instruction Manual
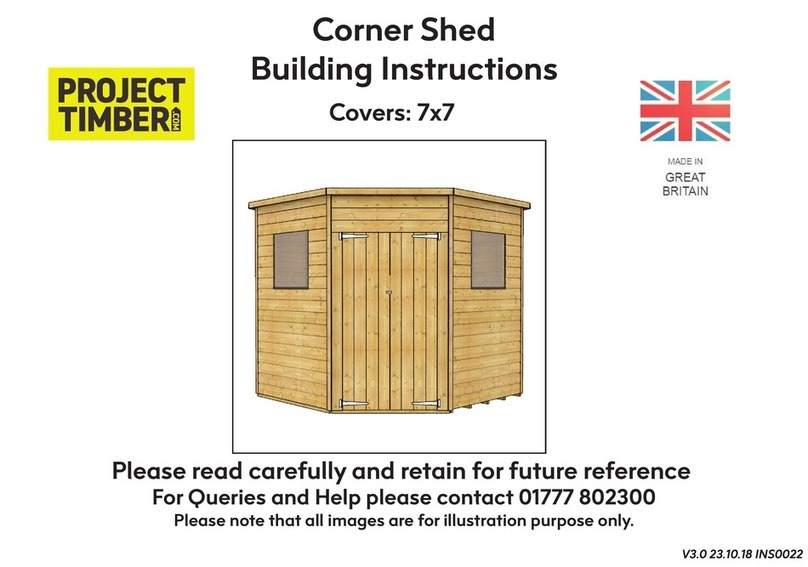
Project Timber
Project Timber Corner Shed Instruction Manual
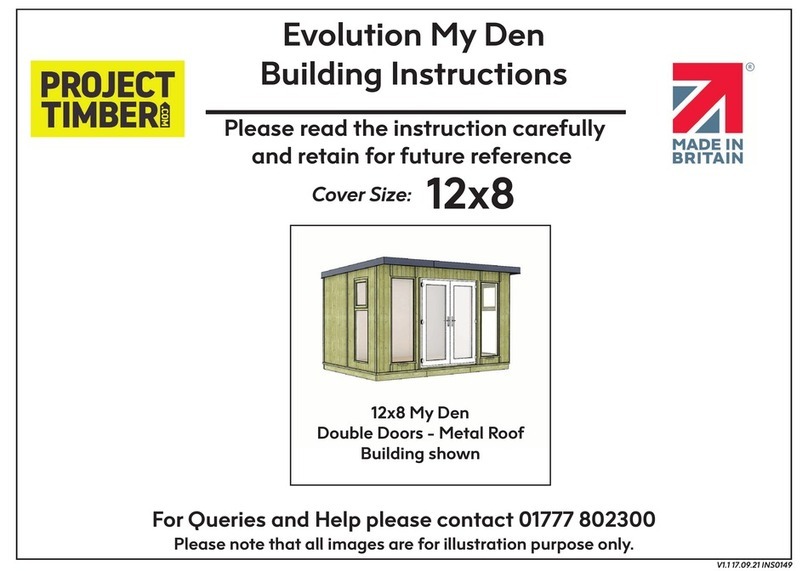
Project Timber
Project Timber Evolution My Den 12x8 Instruction Manual

Project Timber
Project Timber Corner Shed Windowless Instruction Manual

Project Timber
Project Timber Hobbyist Instruction Manual
Popular Garden House manuals by other brands
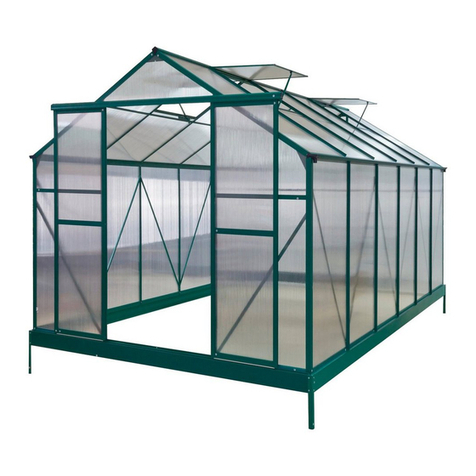
Konifera
Konifera AS4300 Assembly instructions

Lemeks
Lemeks Palmako FR44-4130 Assembly, installation and maintenance manual

Mercia Garden Products
Mercia Garden Products 01OVLPP0705SDFW-V1 manual
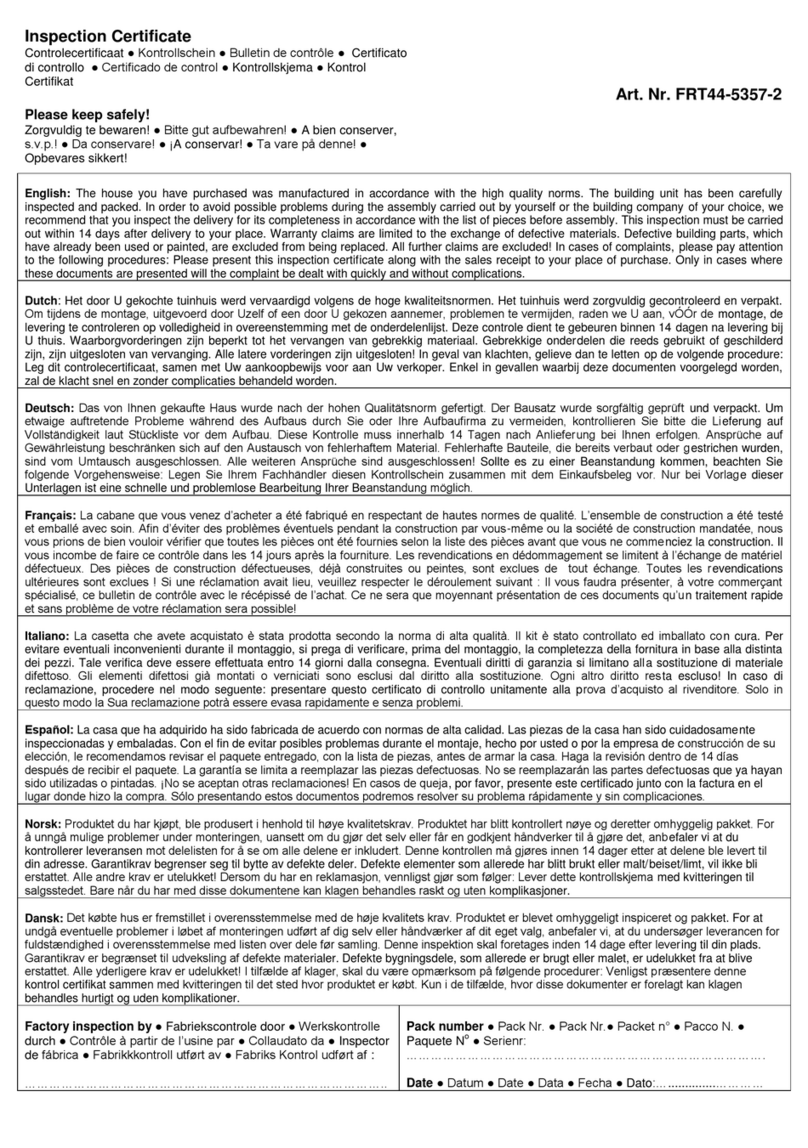
Lemeks
Lemeks Palmako Irene FRT44-5357-2 installation manual
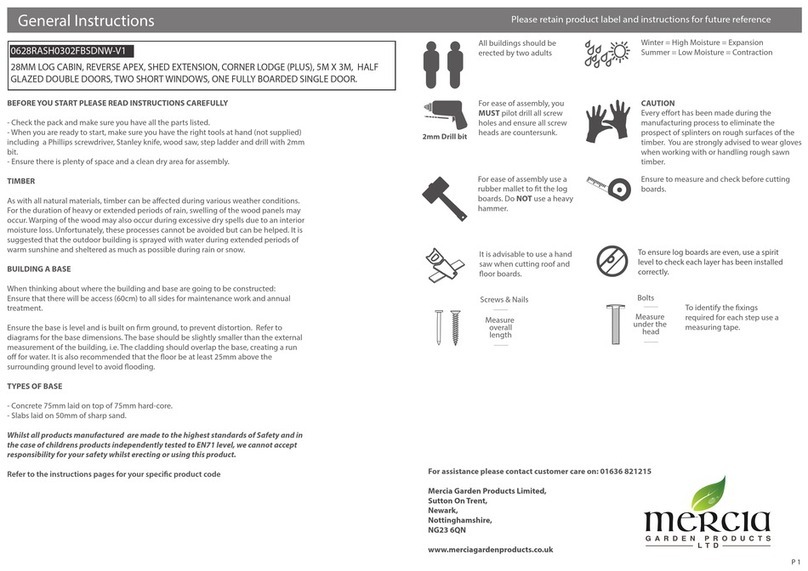
Mercia Garden Products
Mercia Garden Products 0628RASH0302FBSDNW-V1 manual

Mercia Garden Products
Mercia Garden Products 01MODP0804-V2 manual
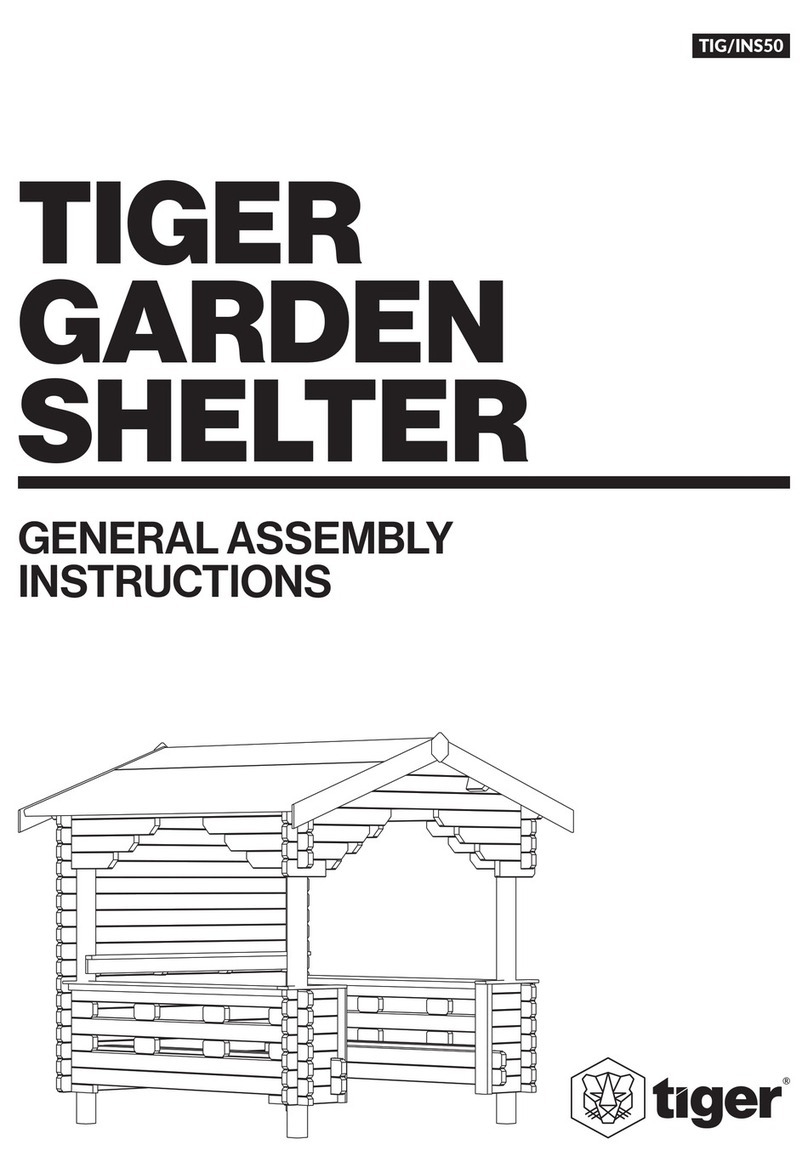
Tiger
Tiger GARDEN SHELTER General assembly instructions
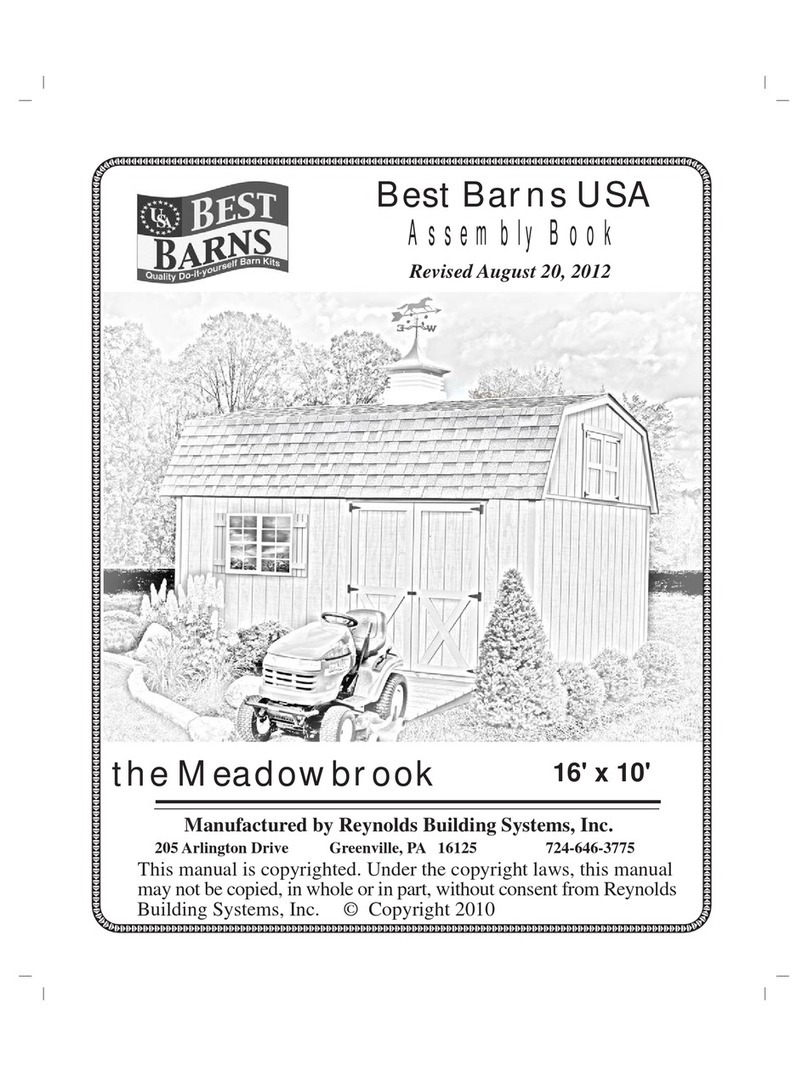
Best Barns
Best Barns Meadowbrook Assembly Book

Outdoor living today
Outdoor living today 12x8 Cabana Assembly manual
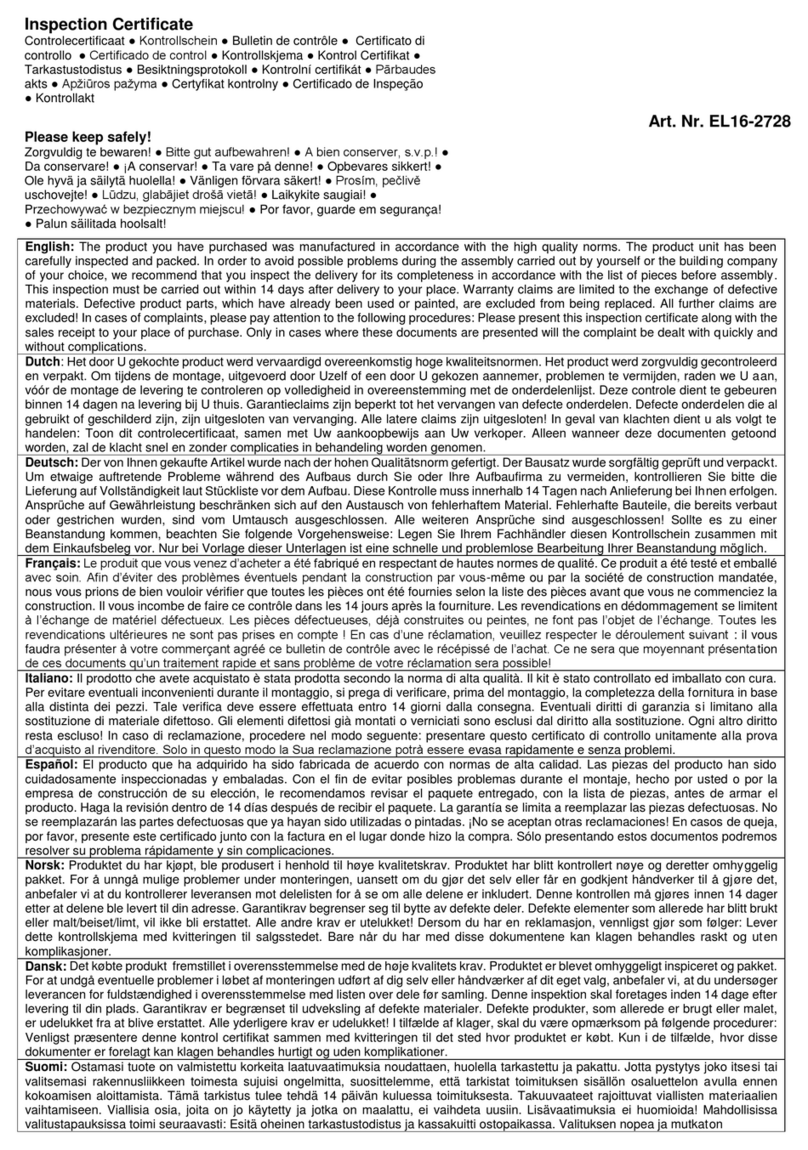
Lemeks
Lemeks Palmako Dan installation manual
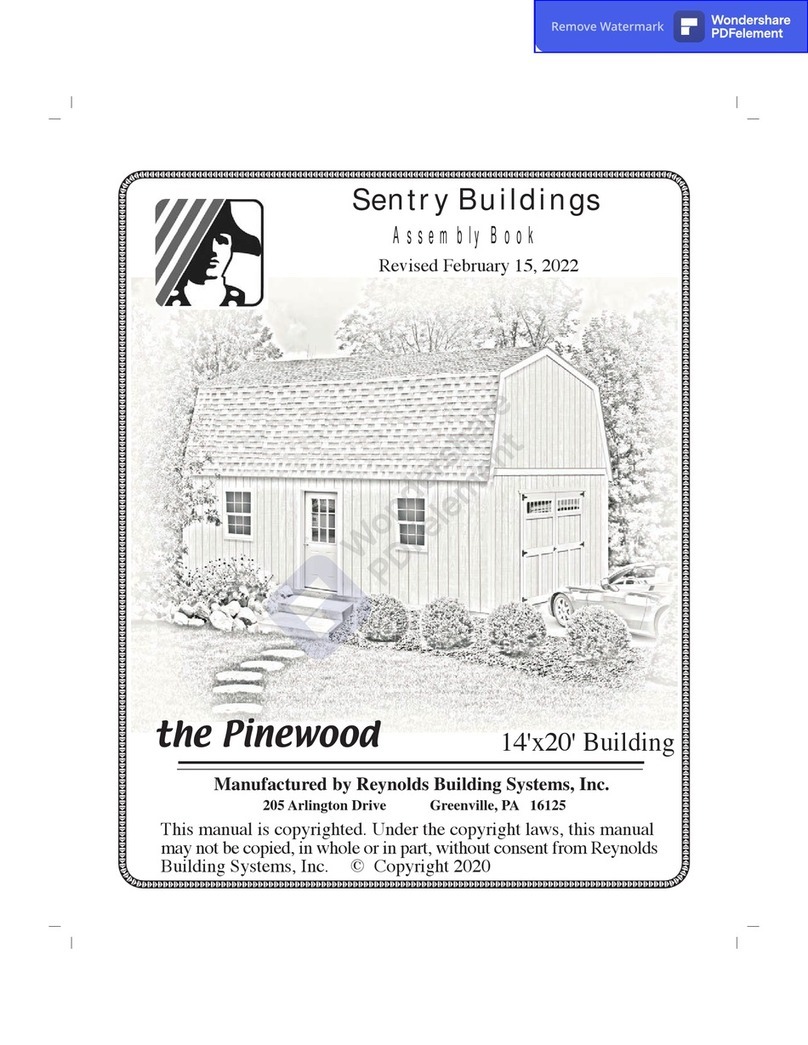
Reynolds Building Systems
Reynolds Building Systems Pinewood 1420 Assembly Book

Lemeks
Lemeks Palmako PA28-4530 Assembly, installation and maintenance manual
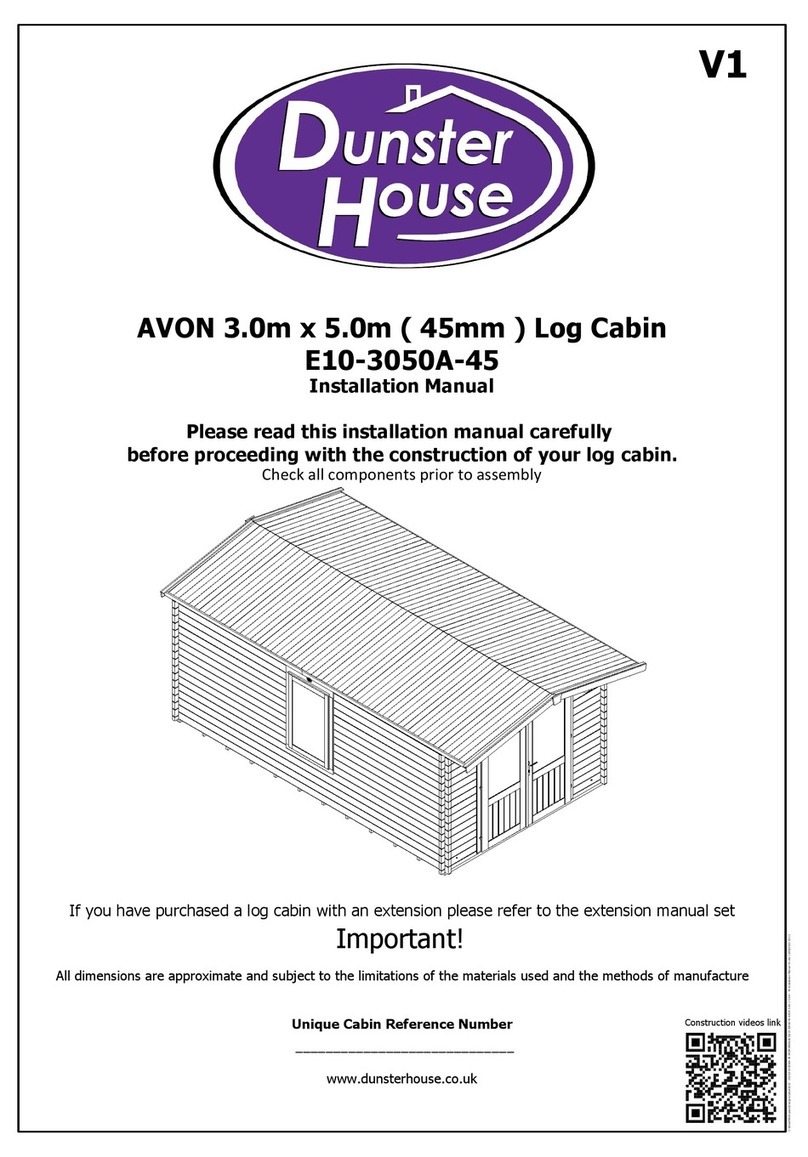
Dunster House
Dunster House AVON installation manual

Outdoor Life Group
Outdoor Life Group gartenpro PAVILON 1718 14MM 5965168 General information about assembly

Keter
Keter Manor Pent 6x6 user manual
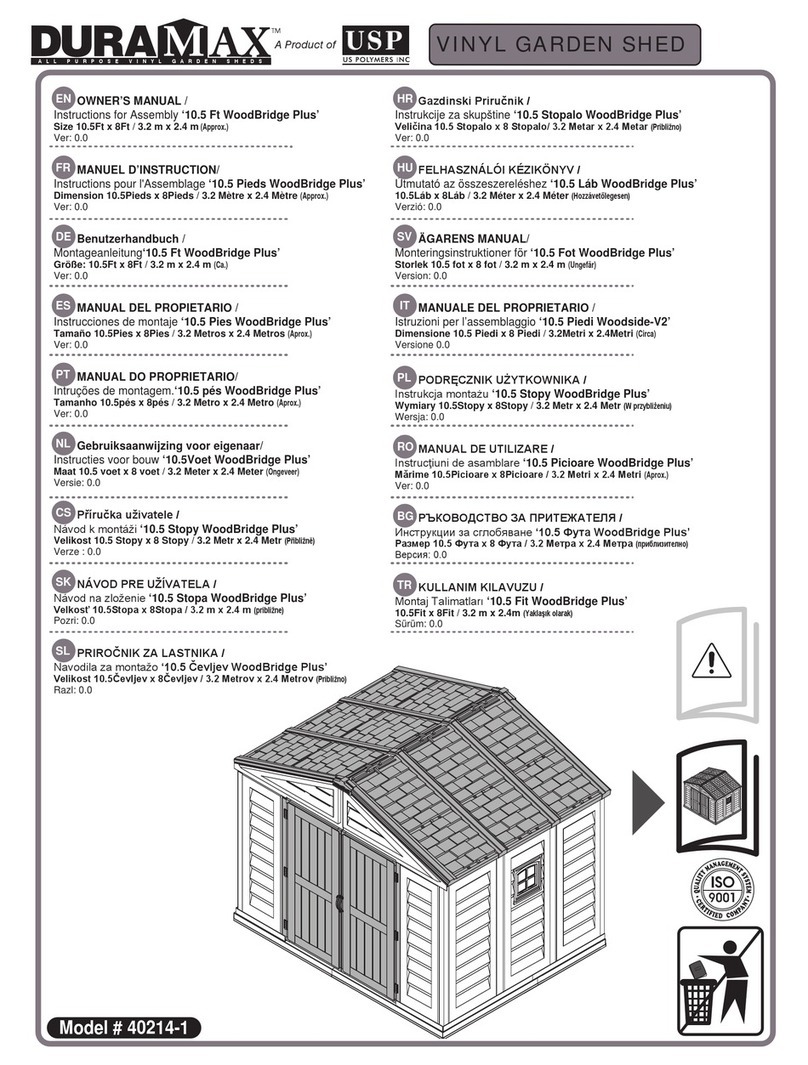
USP
USP DURAMAX 10.5 Ft x 13 Ft WoodBridge Plus Owner's manual/ instructions for assembly
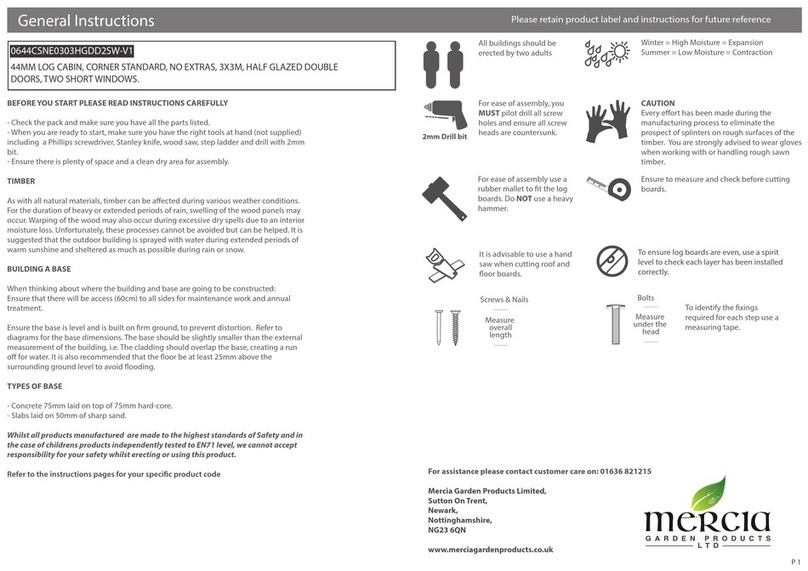
Mercia Garden Products
Mercia Garden Products 0644CSNE0303HGDD2SW-V1 General instructions

Dunster House
Dunster House TERMINATOR installation manual
