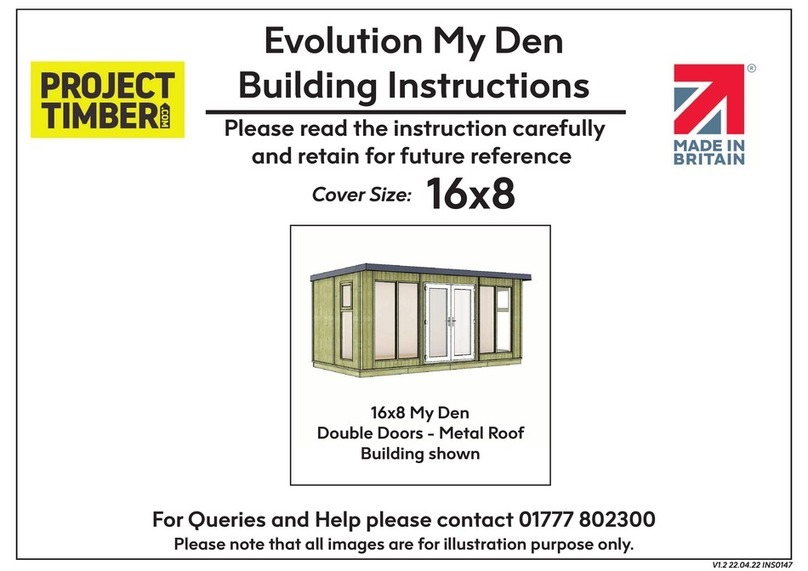Project Timber My Den Metal Roof Instruction Manual
Other Project Timber Garden House manuals
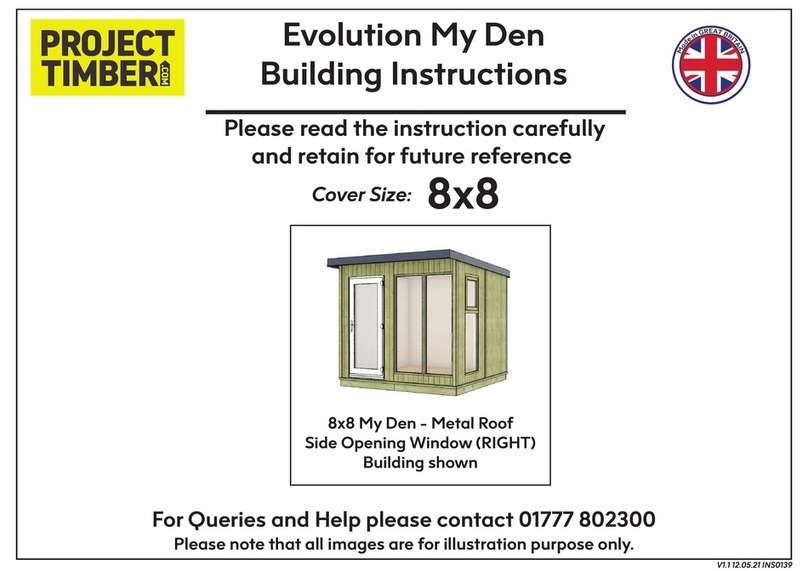
Project Timber
Project Timber Evolution My Den Instruction Manual

Project Timber
Project Timber Corner Shed Windowless Instruction Manual
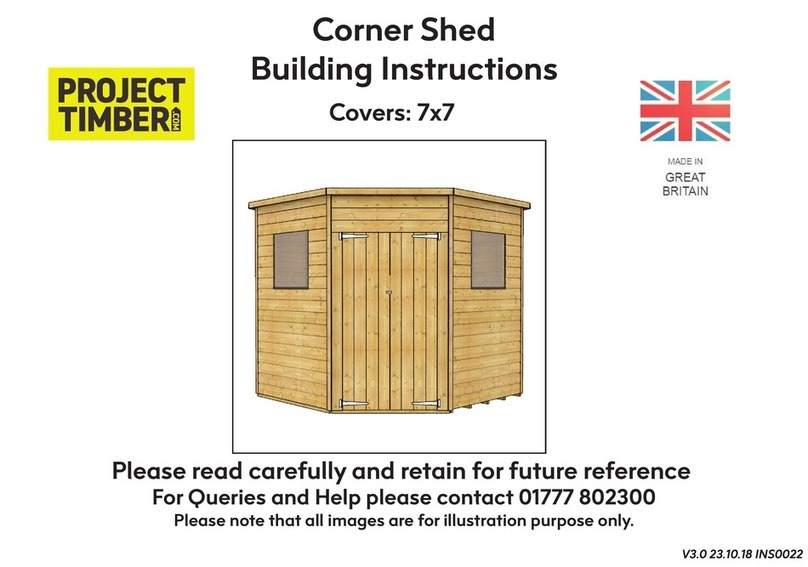
Project Timber
Project Timber Corner Shed Instruction Manual
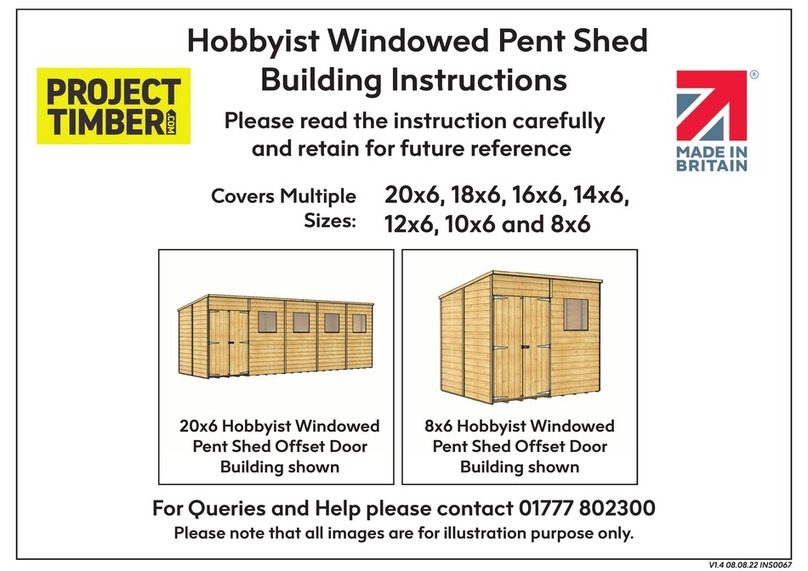
Project Timber
Project Timber 20x6 Hobbyist Windowed Pent Shed Instruction Manual

Project Timber
Project Timber Cannes Summerhouse 12x6 Instruction Manual
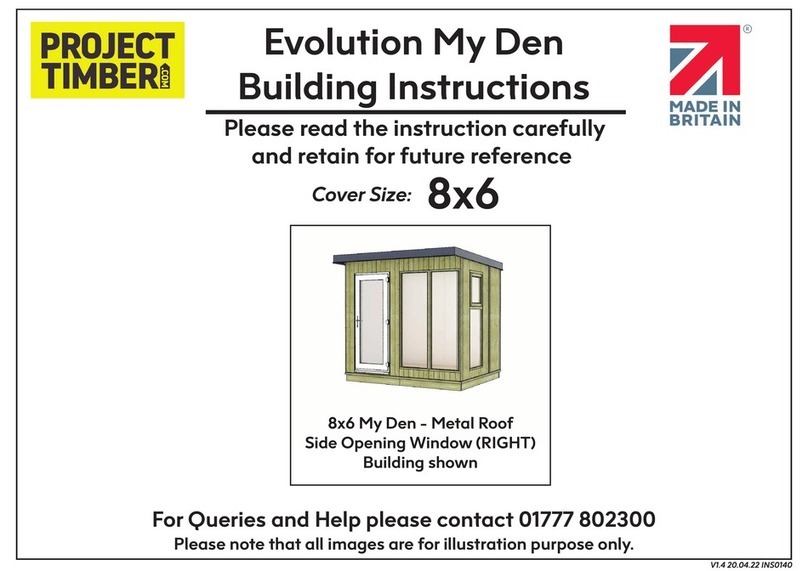
Project Timber
Project Timber Evolution My Den 8x6 Instruction Manual

Project Timber
Project Timber Cannes Summerhouse Instruction Manual
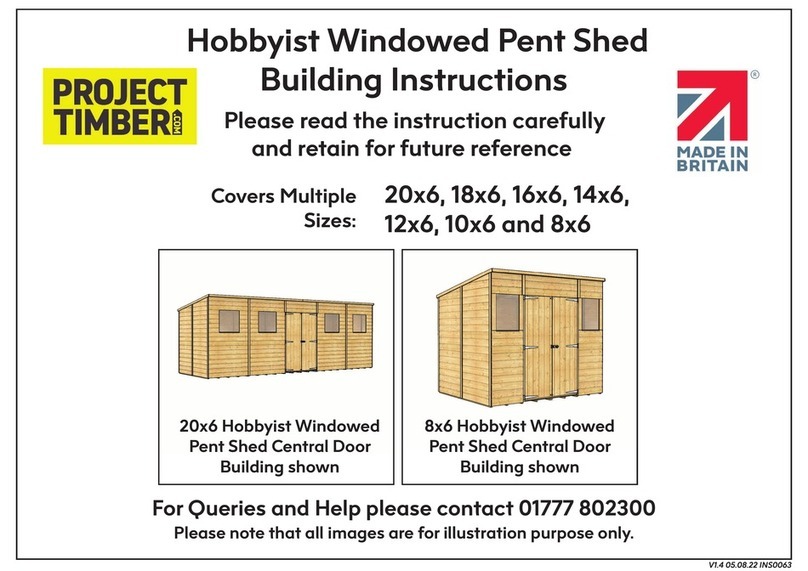
Project Timber
Project Timber Hobbyist Instruction Manual
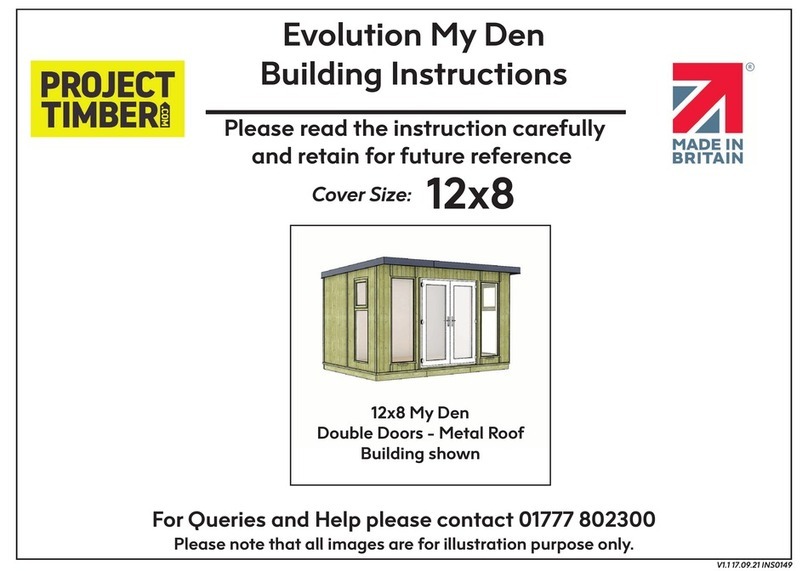
Project Timber
Project Timber Evolution My Den 12x8 Instruction Manual

Project Timber
Project Timber Evolution My Den Instruction Manual
Popular Garden House manuals by other brands
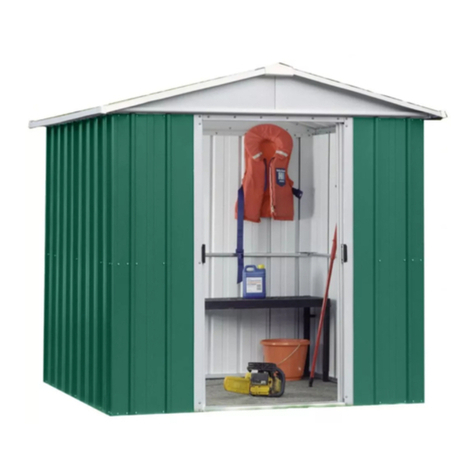
Yardmaster
Yardmaster 66 ZGEY Assembly instructions
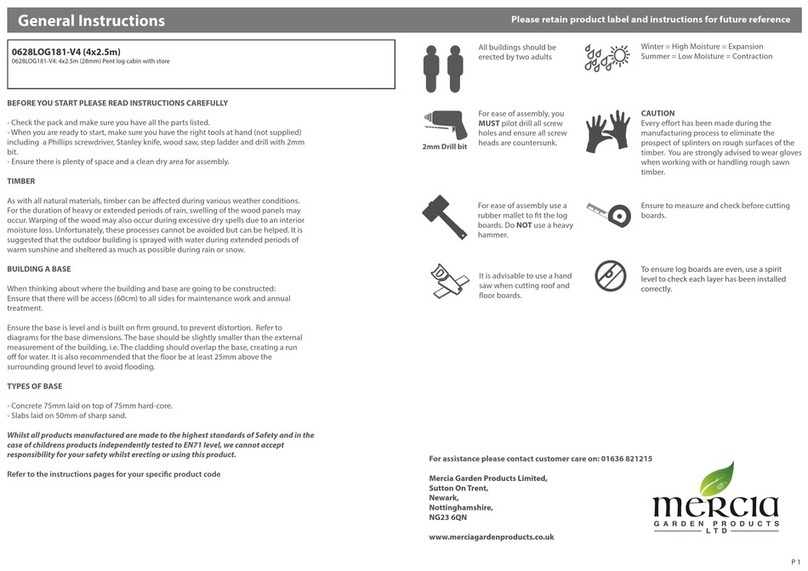
Mercia Garden Products
Mercia Garden Products 0628LOG181-V4 manual
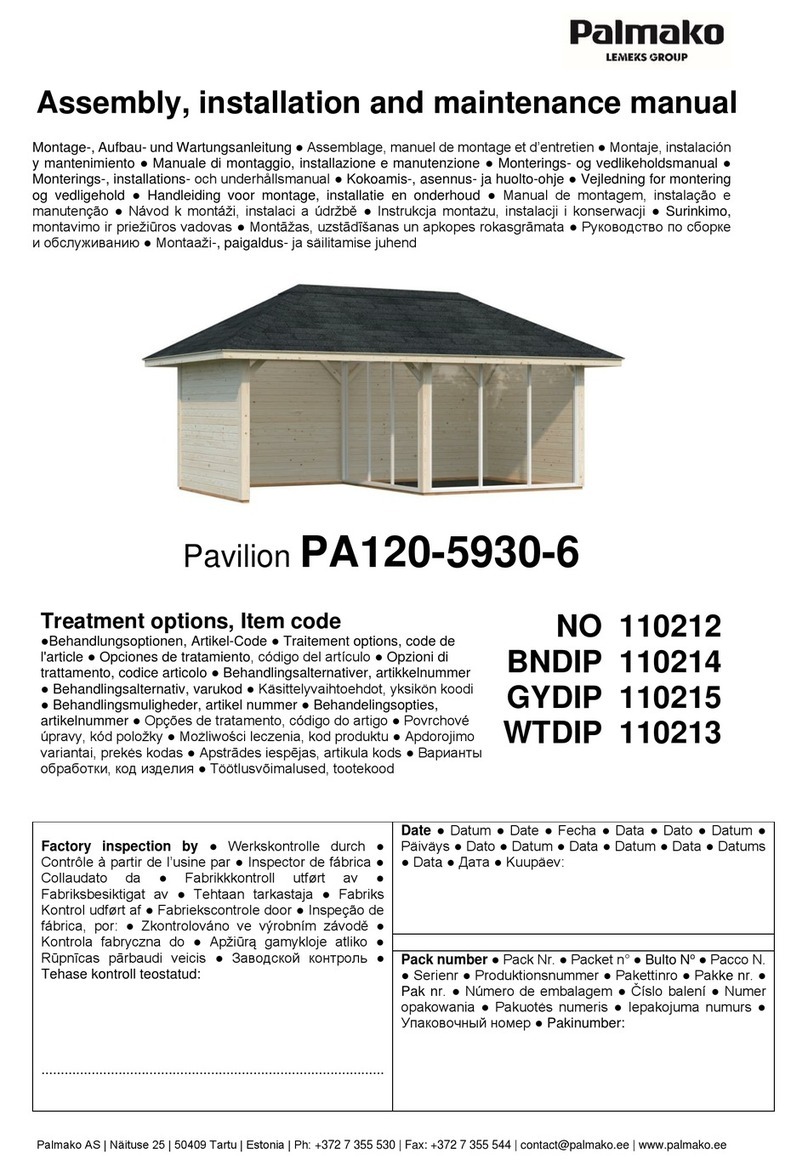
Lemeks
Lemeks Palmako PA120-5930-6 Assembly, installation and maintenance manual
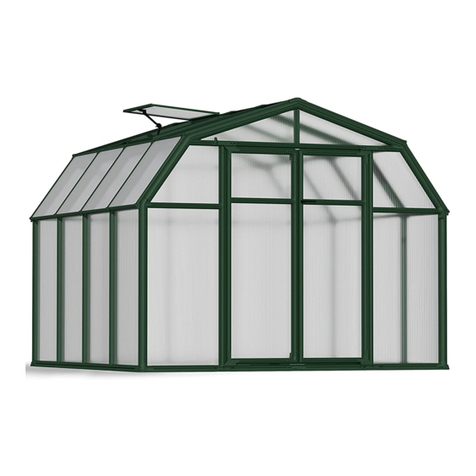
Rion
Rion Hobby Gardener Assembly instructions
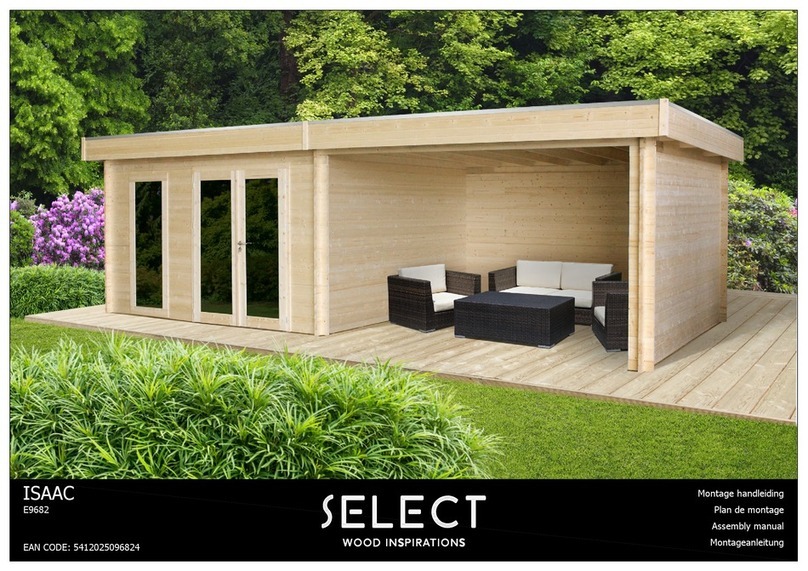
Select
Select ISAAC E9682 Assembly manual

Palmako
Palmako Saale installation manual

Palmako
Palmako Roger FR44-5953-2 installation manual
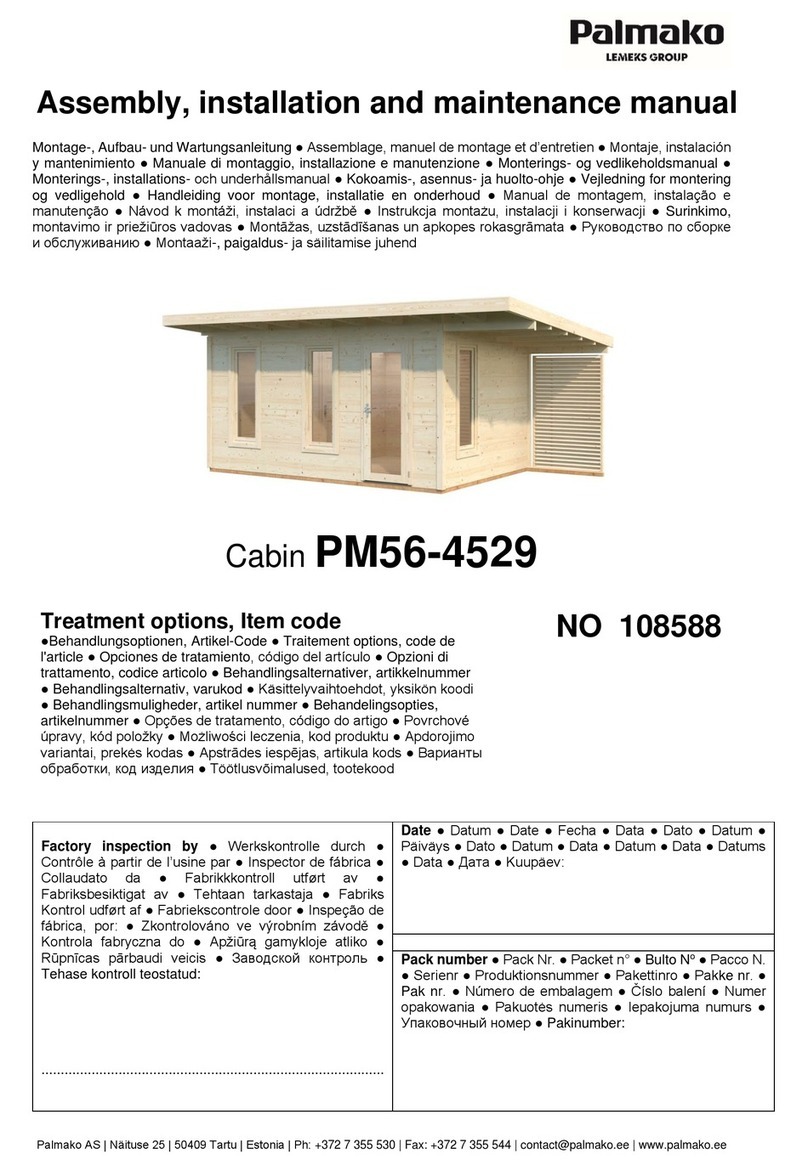
Lemeks
Lemeks Palmako Grace PM56-4529 Assembly, installation and maintenance manual

Mercia Garden Products
Mercia Garden Products 03WES0808-V1 General instructions
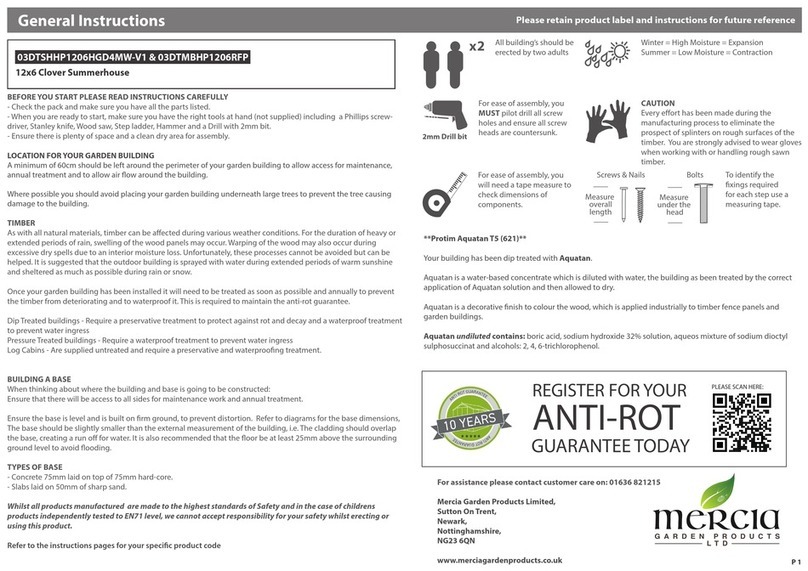
Mercia Garden Products
Mercia Garden Products 03DTSHHP1206HGD4MW-V1 General instructions
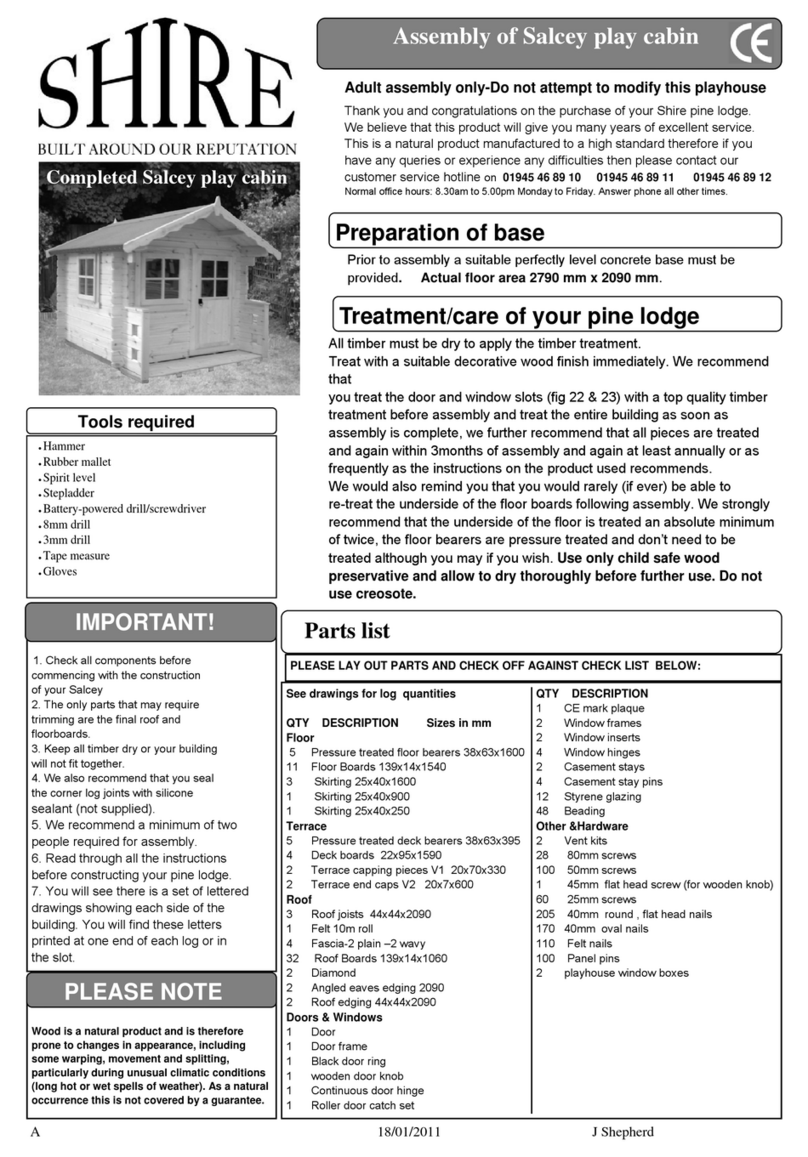
Shire
Shire Salcey Assembly

Pergola kits USA
Pergola kits USA PREMIUM VINYL PAVILION Assembly manual
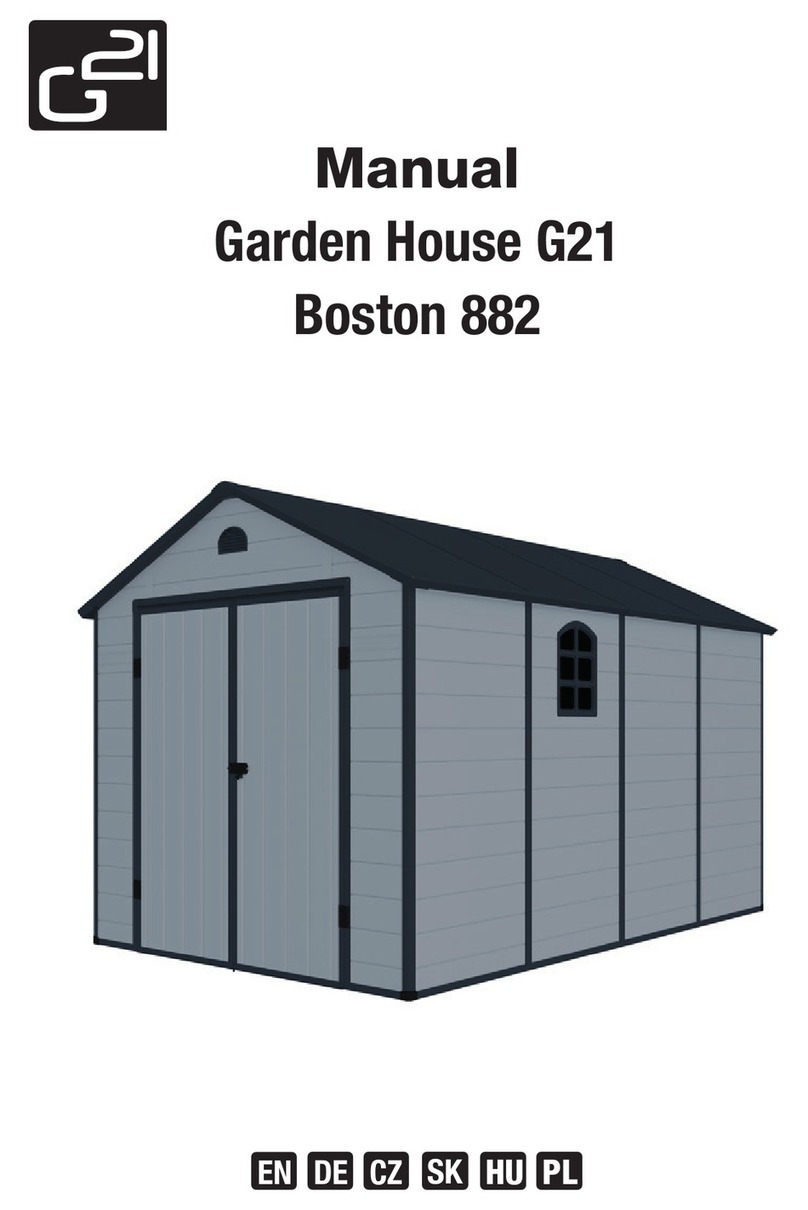
G21
G21 Boston 882 manual
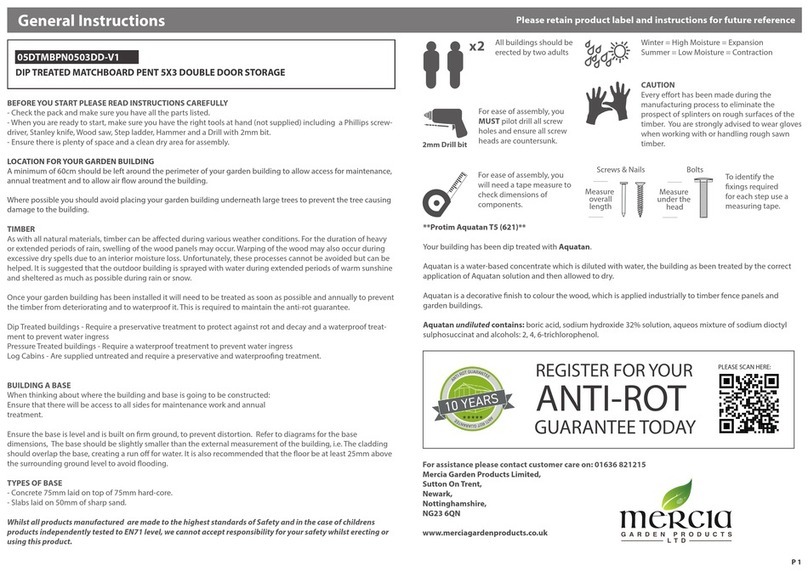
Mercia Garden Products
Mercia Garden Products 05DTMBPN0503DD-V1 Assembly instructions
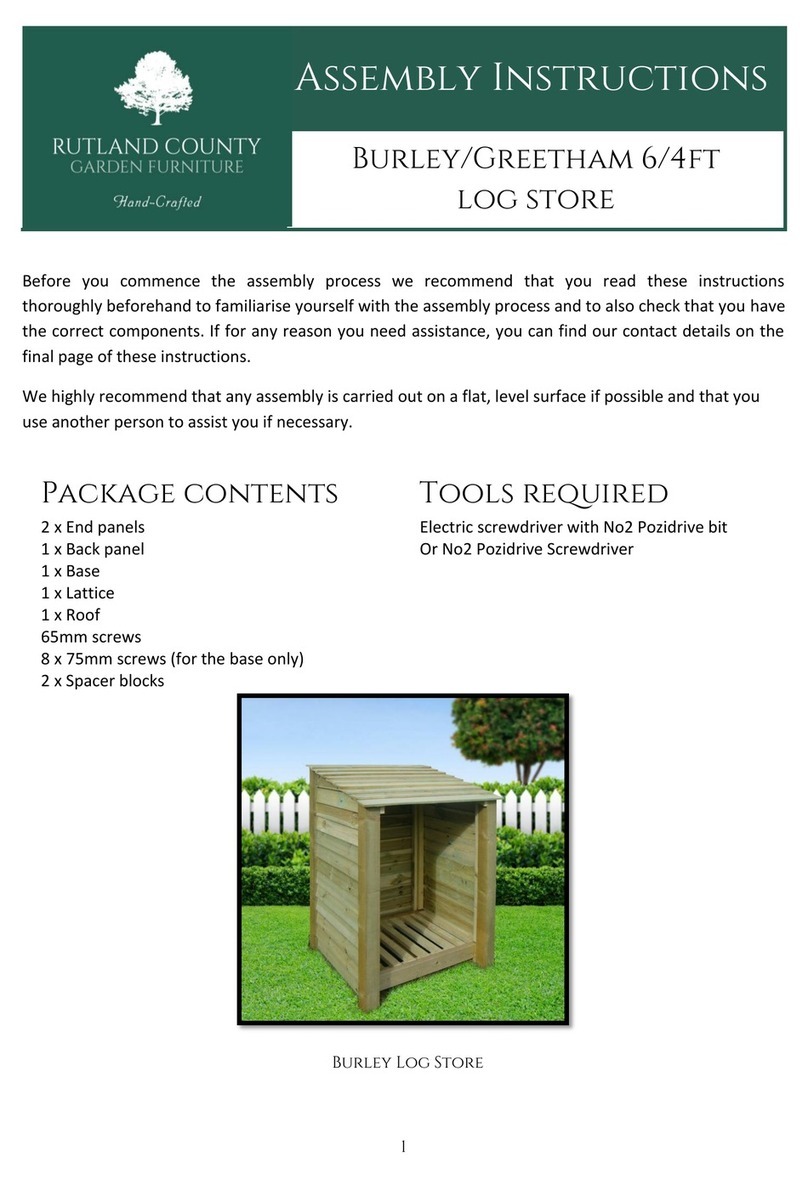
Rutland County
Rutland County Burley 6ft Assembly instructions
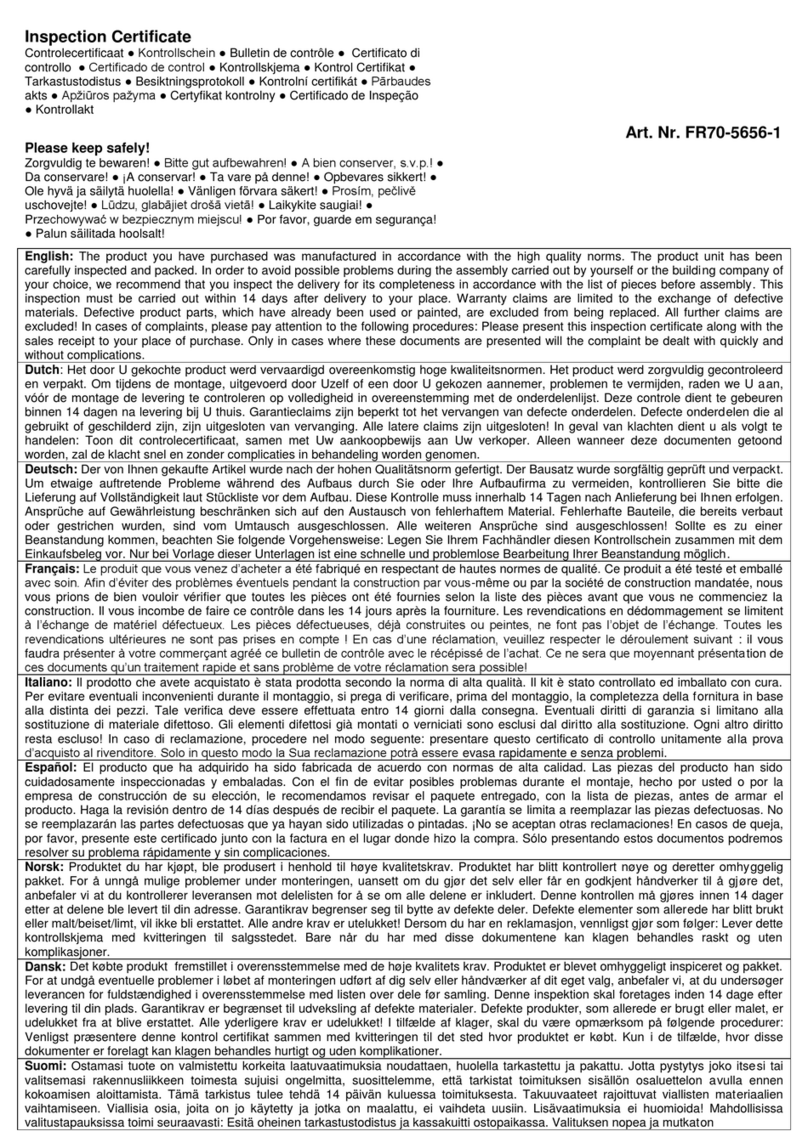
Palmako
Palmako Roger 27,7 installation manual
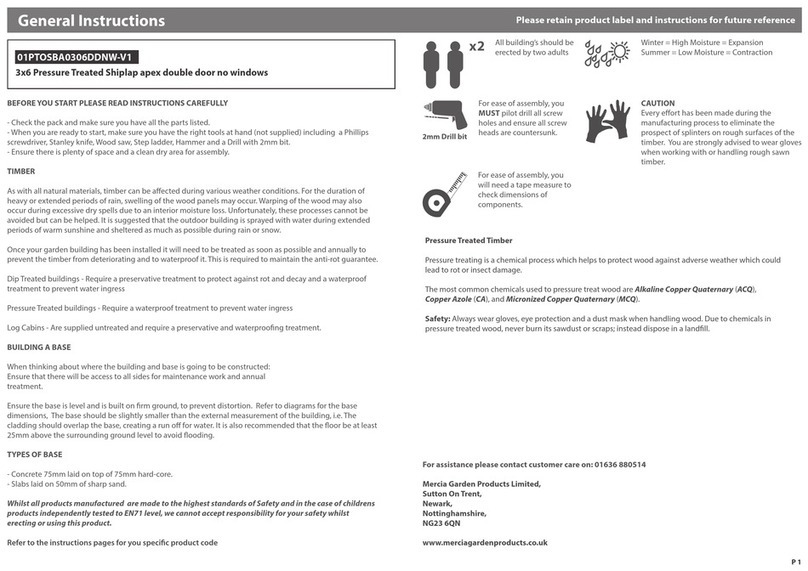
Mercia Garden Products
Mercia Garden Products 01PTOSBA0306DDNW-V1 General instructions

Gartenhaus-King
Gartenhaus-King Valery manual





