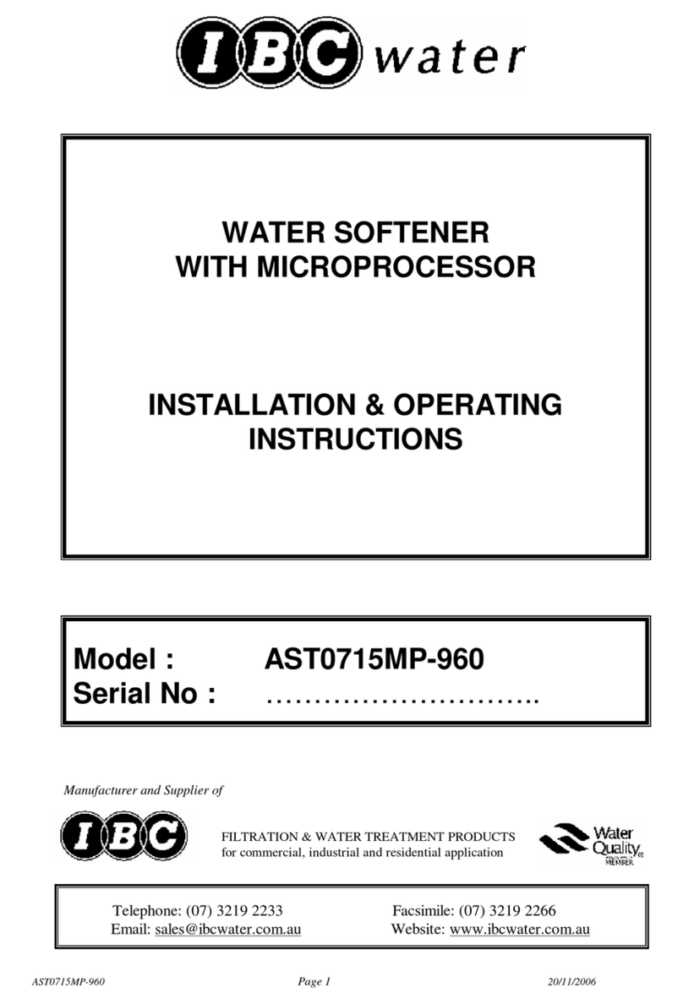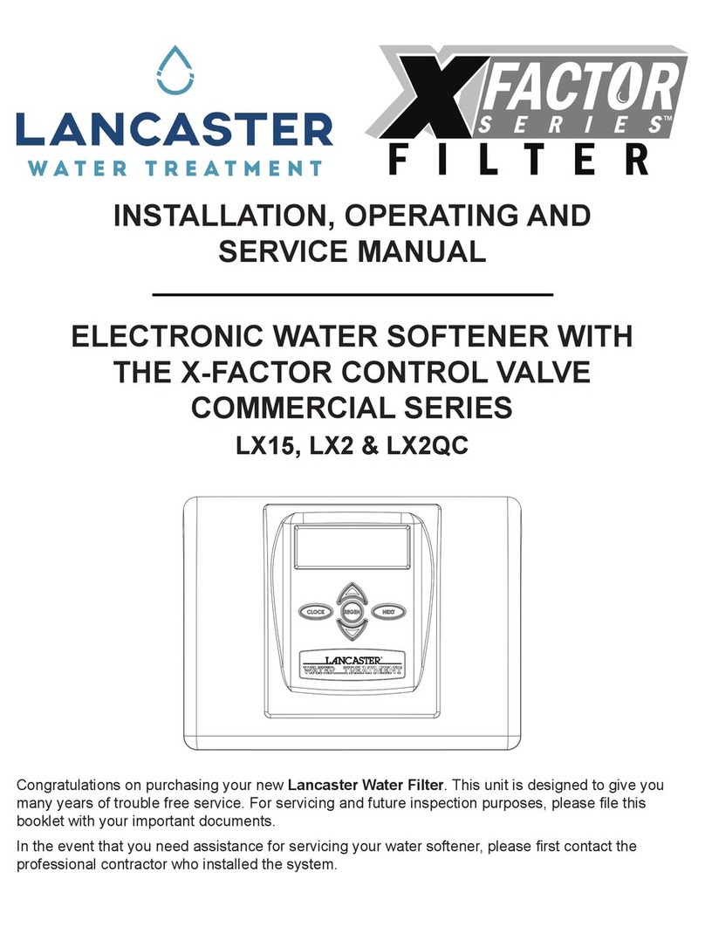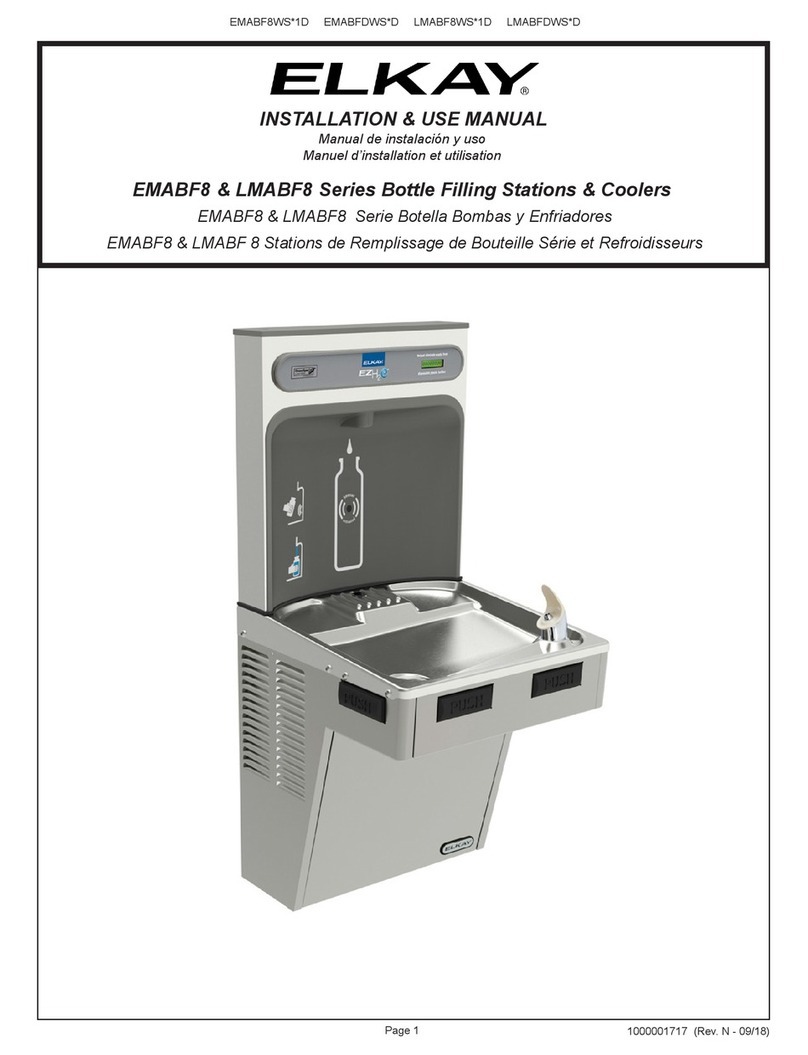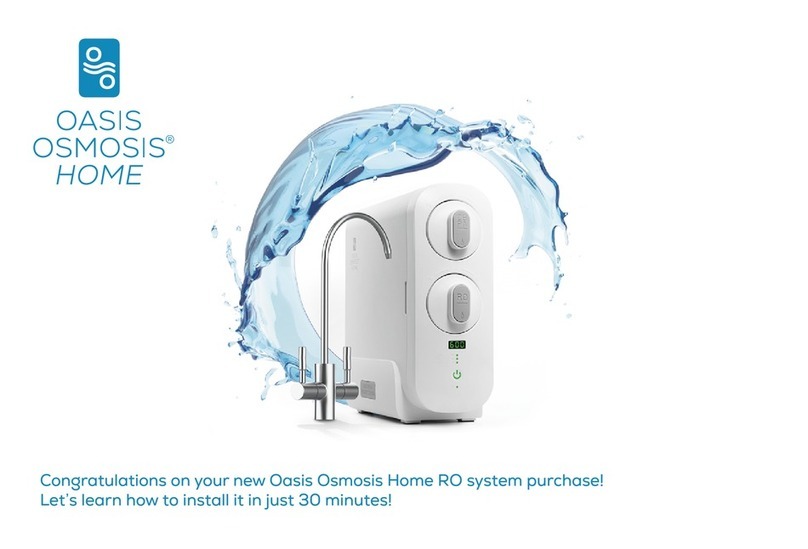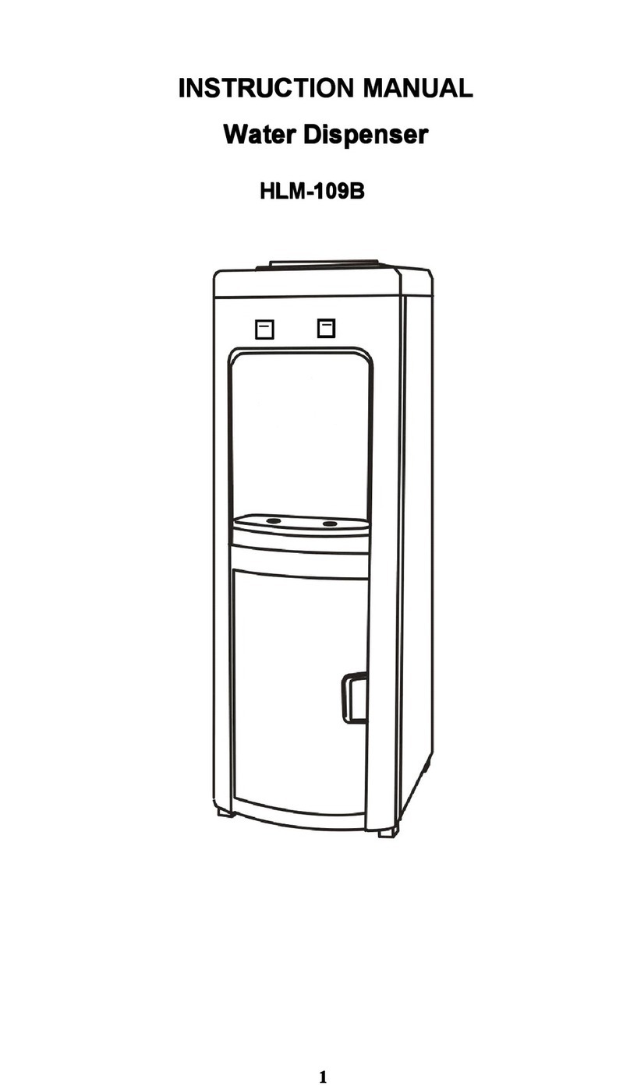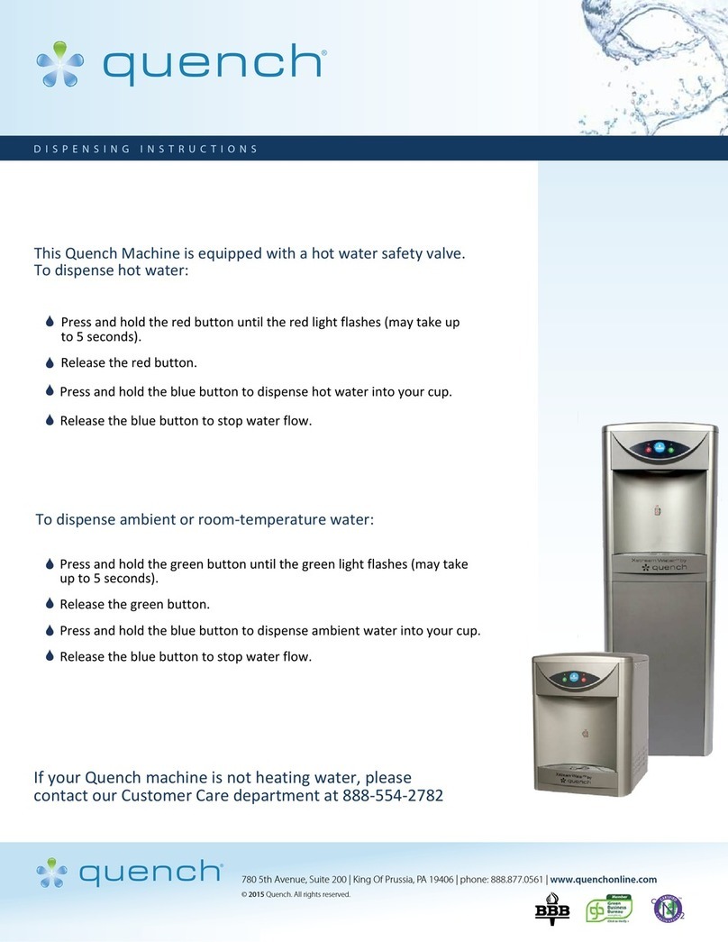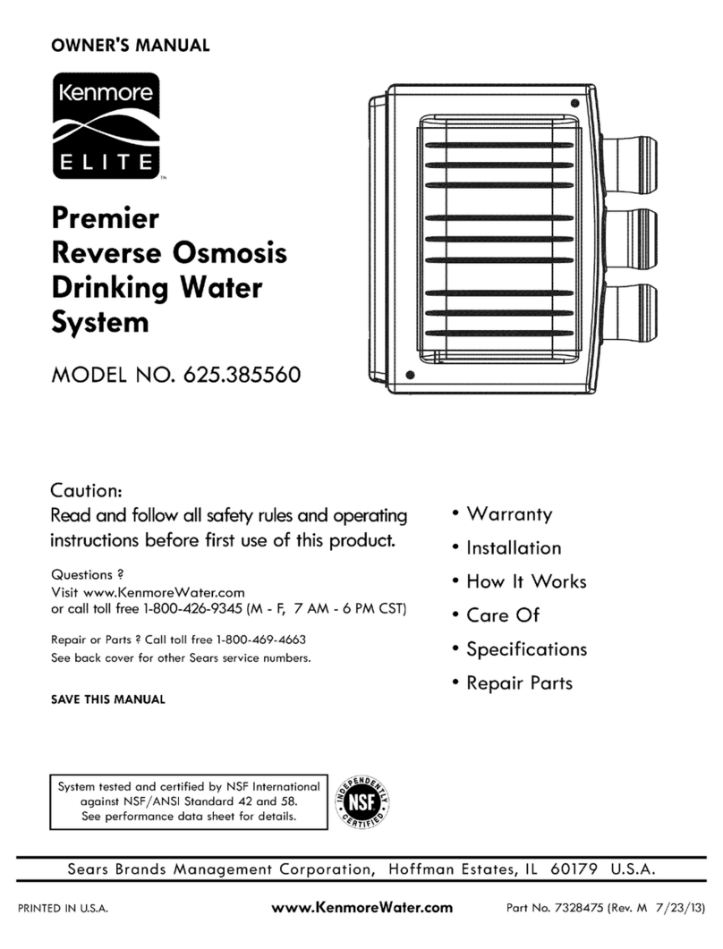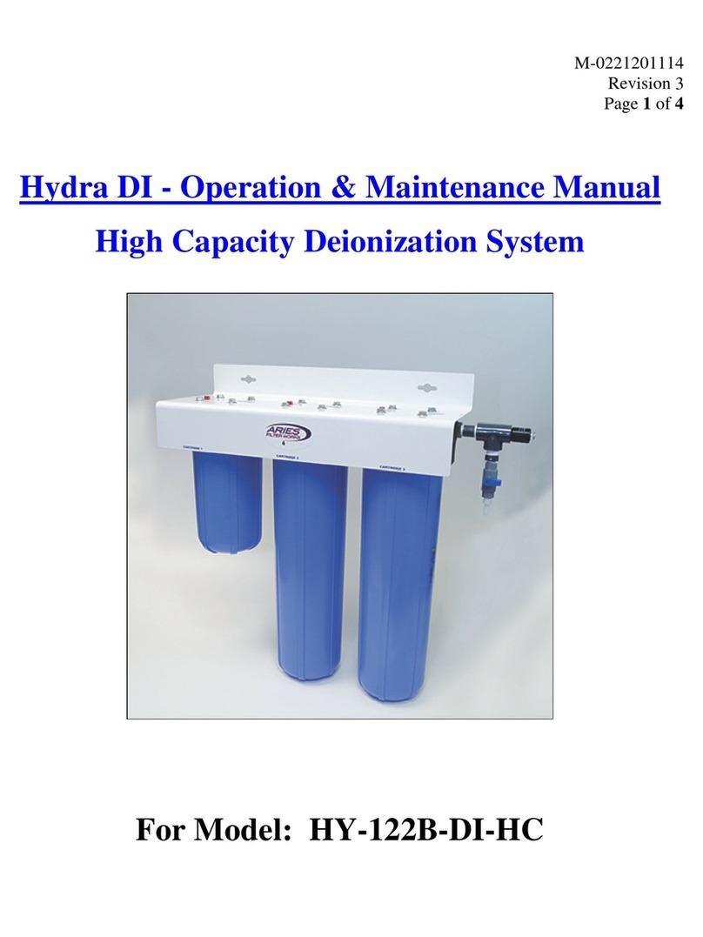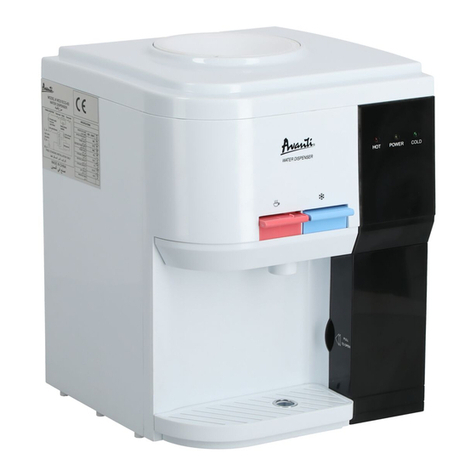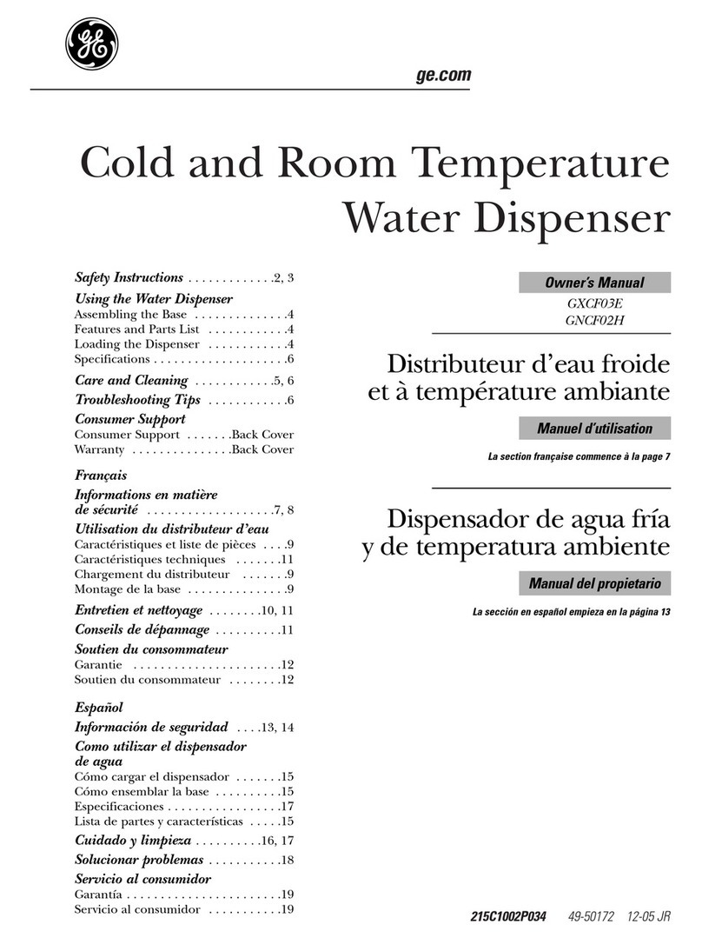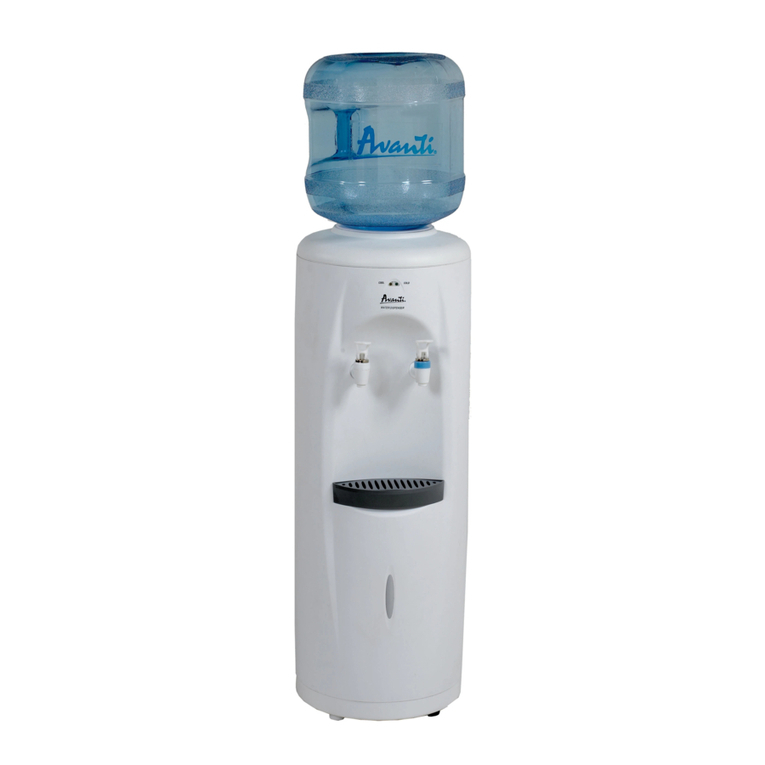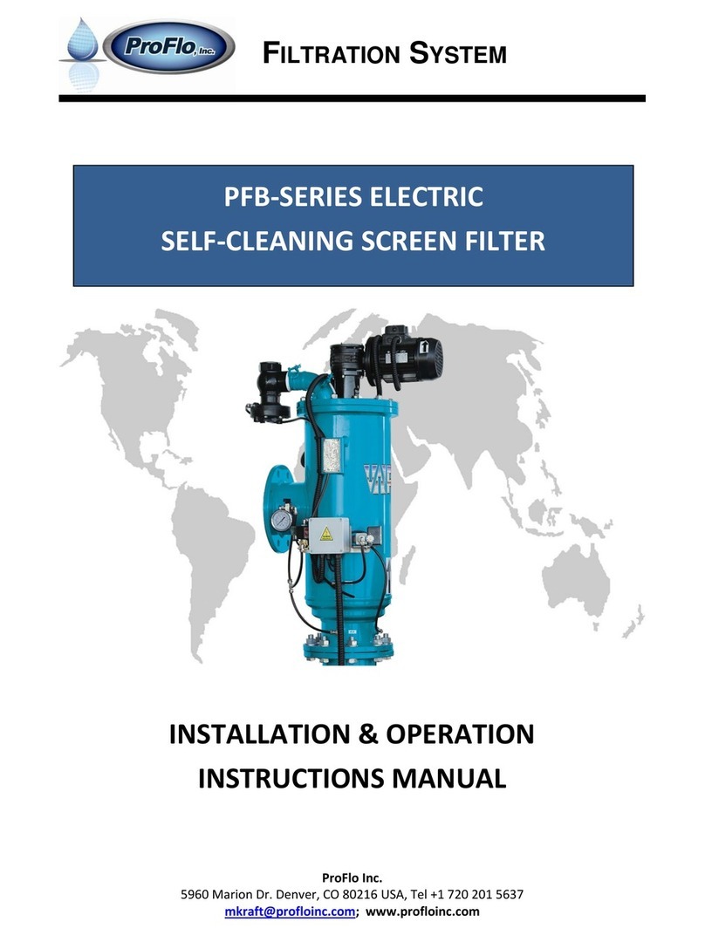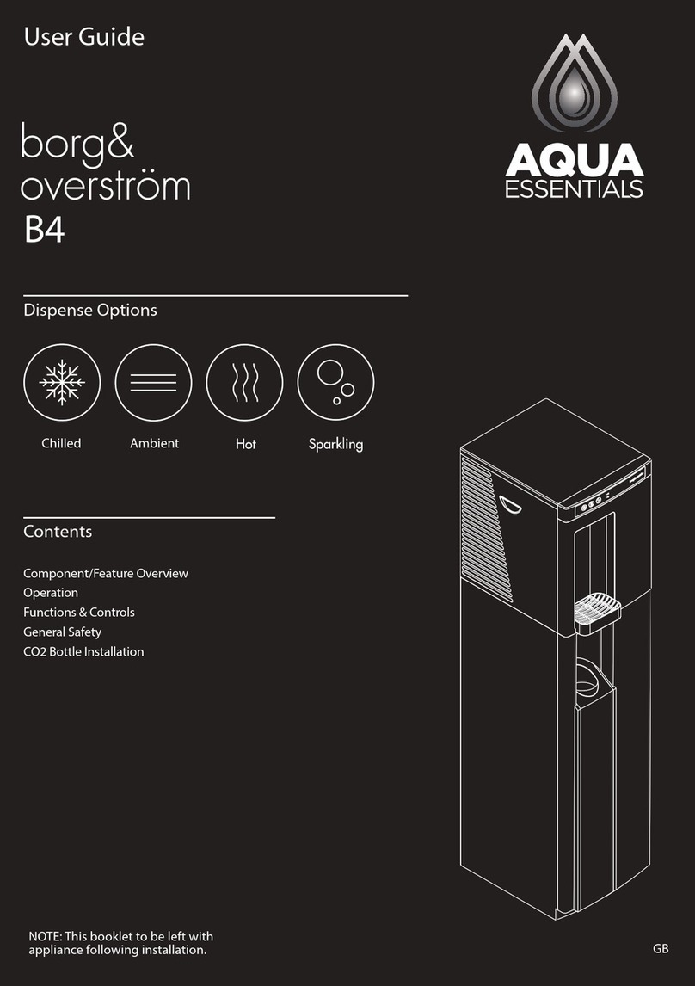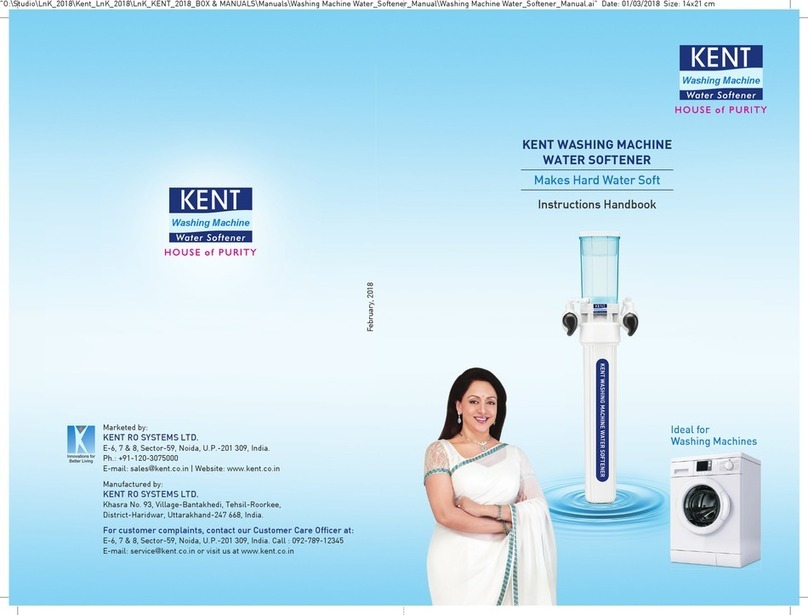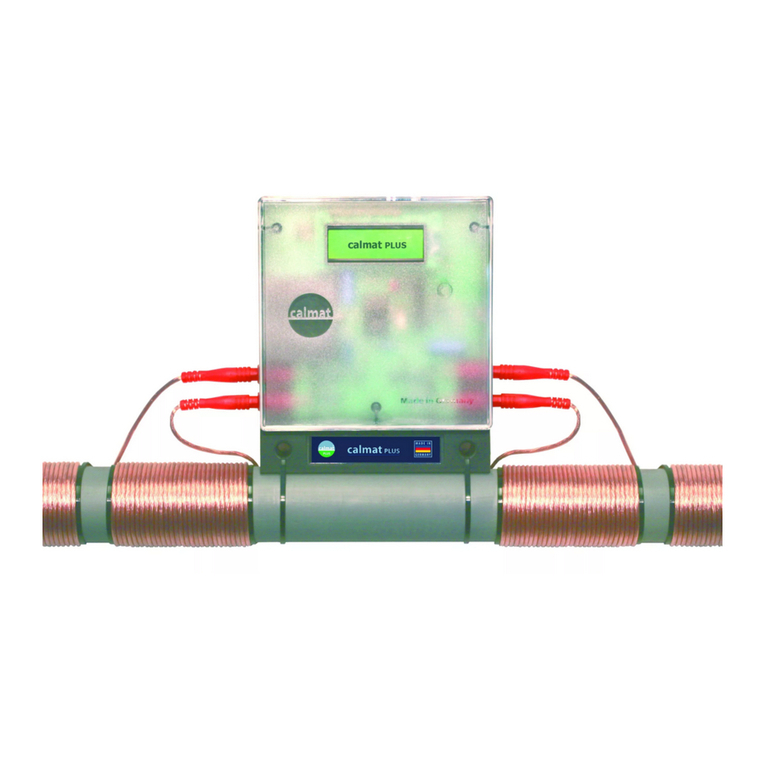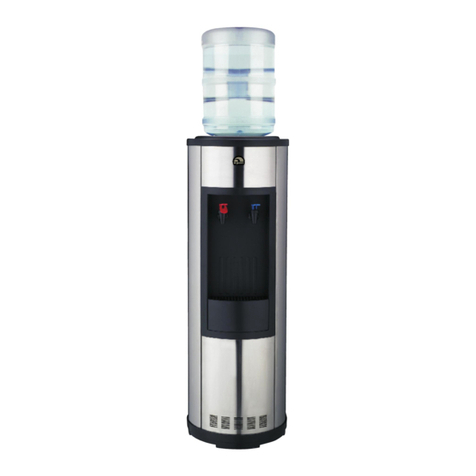
If you have any
questions about
the installation, call
Customer Care at
888-554-2782
BEVI from Quench Pre-Installation Checklist
Thank you for being a Quench customer! We are excited for your workplace to
experience the great-tasting sparkling water from your new BEVI from Quench.
Before our certified technician can install your machine, the following pre-installation
requirements must be completed.
Water Supply
Electrical
•Dedicated 120 VAC/60Hz/15 amp (standard 3-prong) GFCI-protected circuit
•Electrical connections within 5' of machine location; NO EXTENSION CORDS
oQuench recommends installing an electrical outlet inside the cabinet
that will house the chiller/carbonator, specifically for countertop
installations.
Placement
Ventilation
•3/8" potable water supply line terminating in 3/8" ball valve with 3/8" female pipe
thread to connect to (ball valve must be accessible for service and installation)
•Minimum water supply pressure 50 PSI, 1.3 gallon per minute minimum flowrate
•Must be a dedicated 3/8" water supply line with no other connections
•Any water line or valve less than 3/8" is not acceptable
•Countertop machines:
o1 cabinet layout requires 25 in2 minimum ventilation space; 2 cabinet layout
requires 15 in2 minimum for cabinet containing carbonator
oCabinet with carbonator must have at least four 2" cutouts in the toe board
or vents/louvres installed on the cabinet doors.
oIf using a 2 cabinet layout, an additional 4" diameter connecting hole may be
required. Please see reverse side for conceptual drawing.
oQuench technicians are permitted to drill ventilation cutouts in the toe board
and any necessary connecting holes. Quench technicians are not permitted
to install vents or louvres on cabinet doors.
•Freestanding machines require 4" clearance behind and above the machine along
with 2.5" on each side of the machine for ventilation.
•Countertop machines: 4" diameter hole on the top of the counter to allow routing
of beverage tubing lines; please see attached template for hole placement
•Minimum cabinet dimensions:
o1 cabinet layout: 34" w x 24" d x 28" h
o2 cabinet layout: 24" w x 24" d x 28" h and 12" w x 24" d x 28" h
18" w x 24" d x 28" h and 18" w x 24" d x 28" h
•Recommend using 2 cabinets to separate carbonator unit (which gives off heat)
from flavor syrups; please see reverse side for conceptual drawing
•Quench technicians are only permitted to drill up to 1-1/2" diameter holes
through laminate or Corian counters. Any other surface or hole size must be
pre-drilled prior to install.
•Freestanding machines: require 2' x 2' floor space for installation
