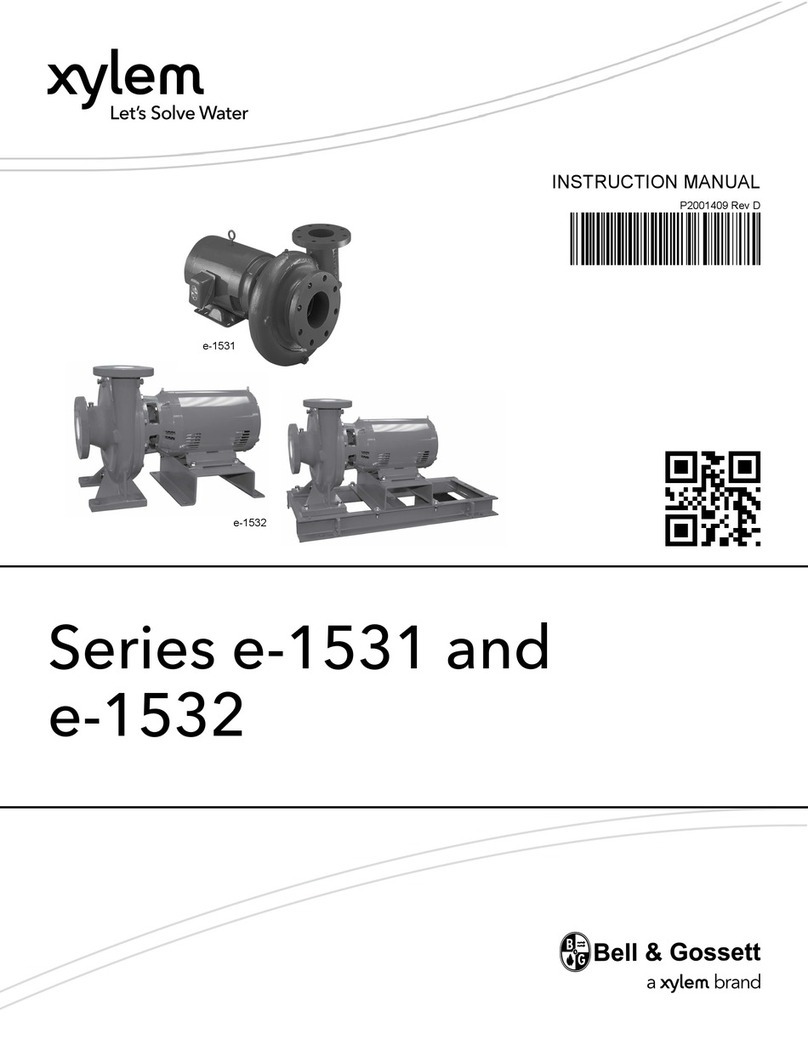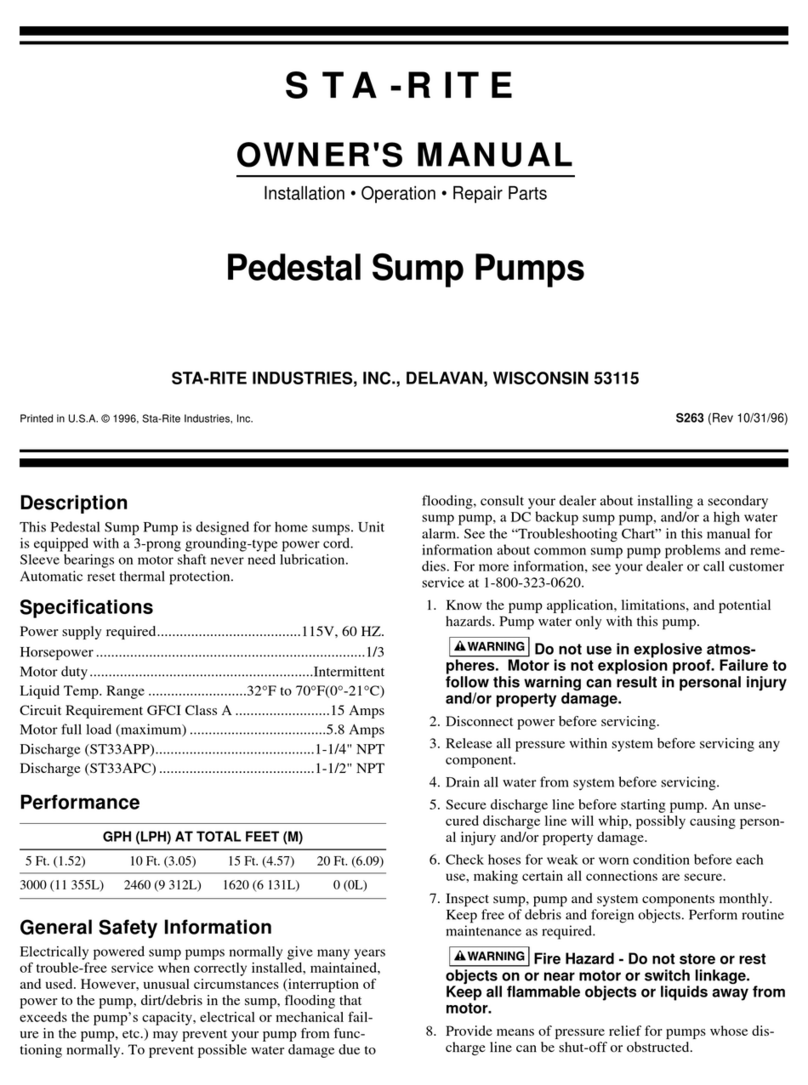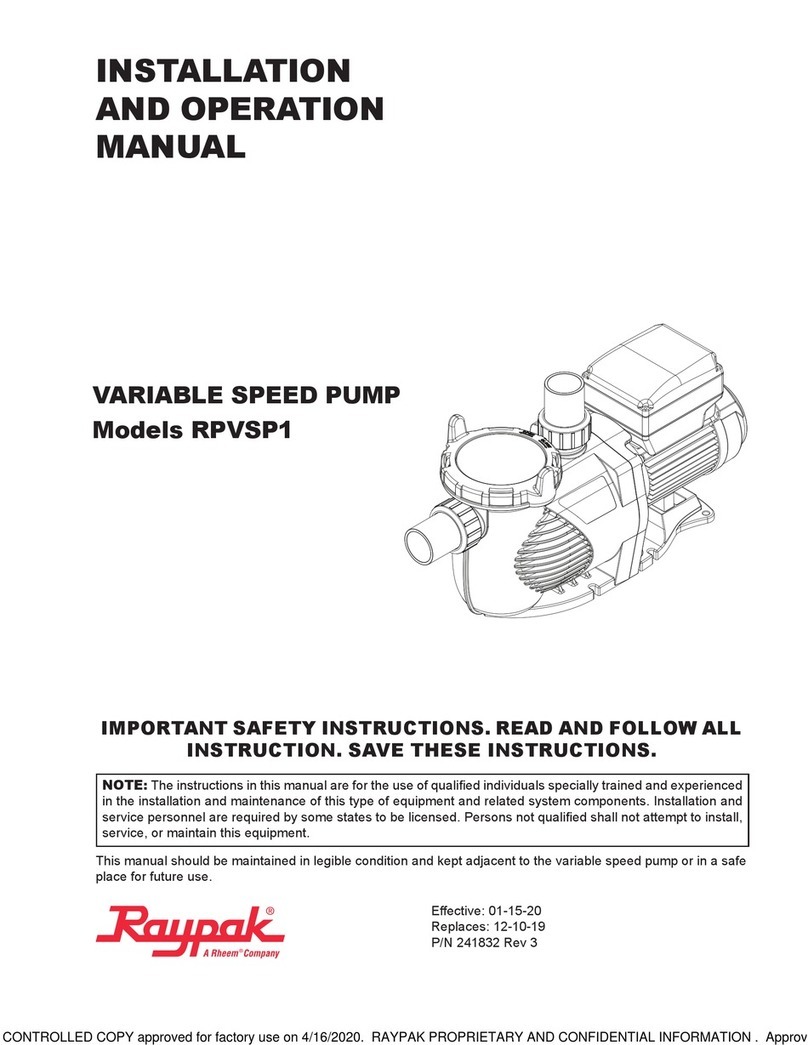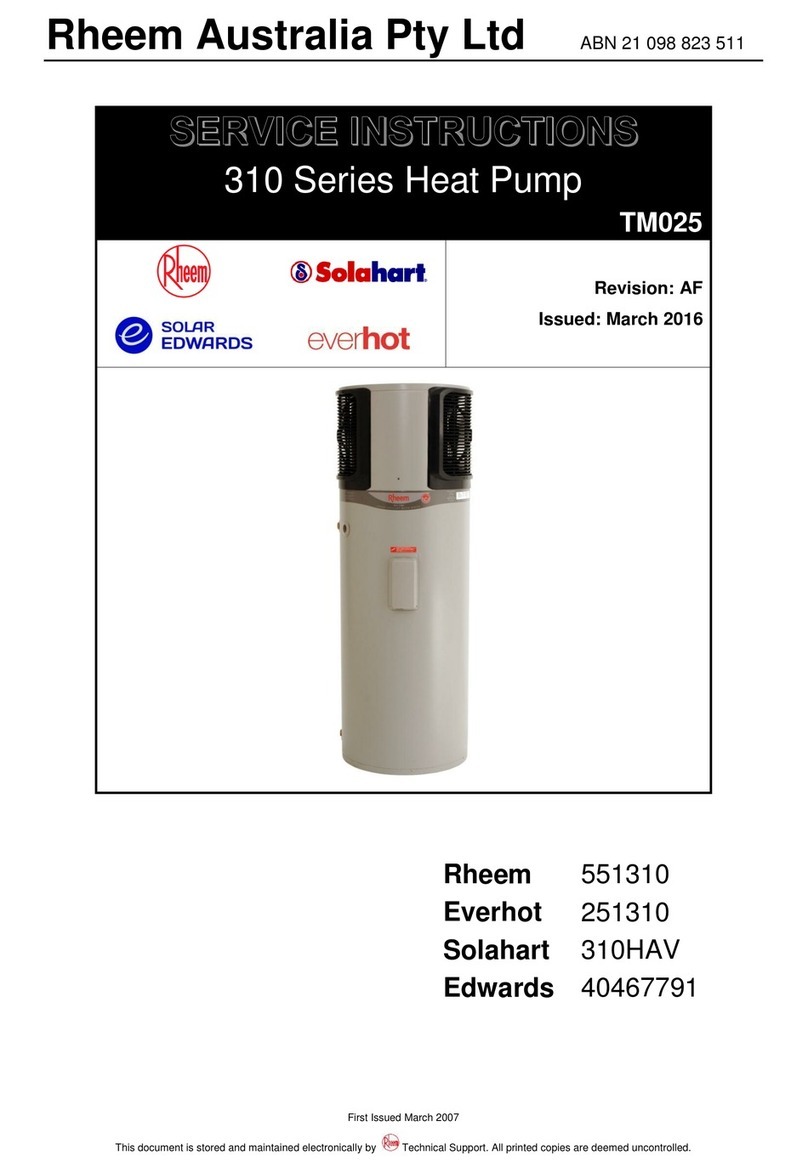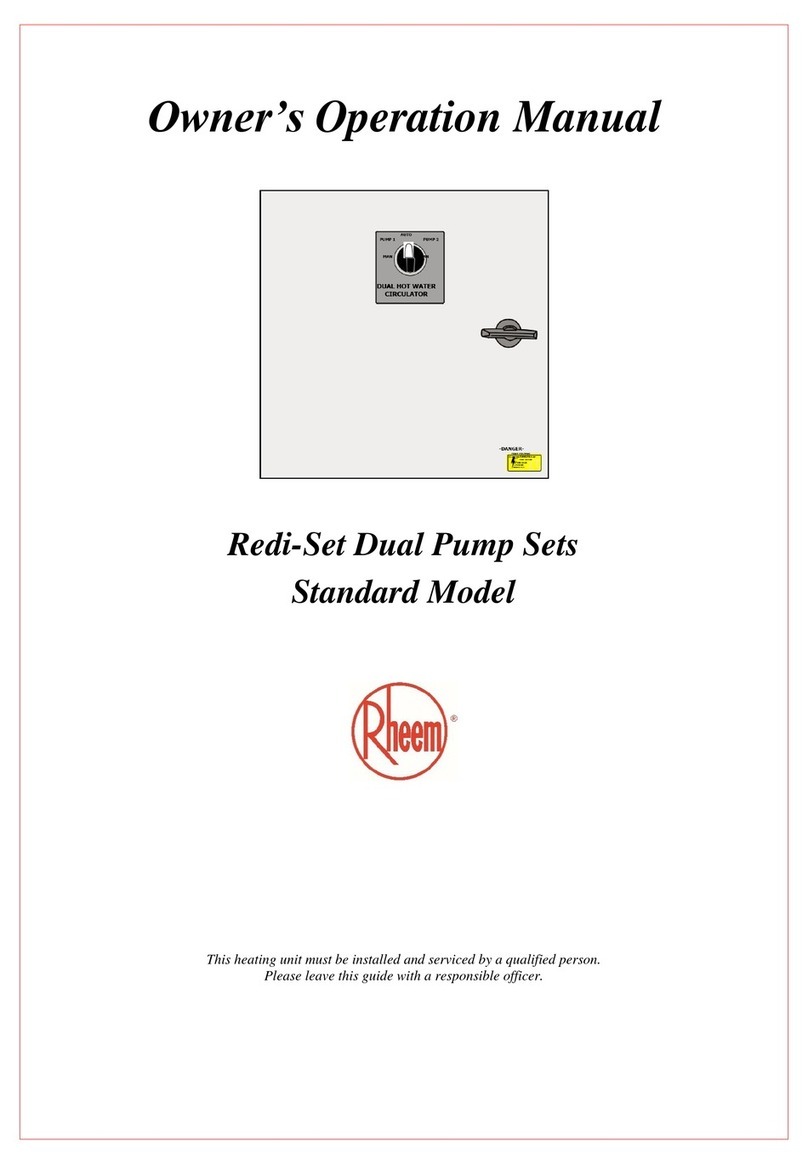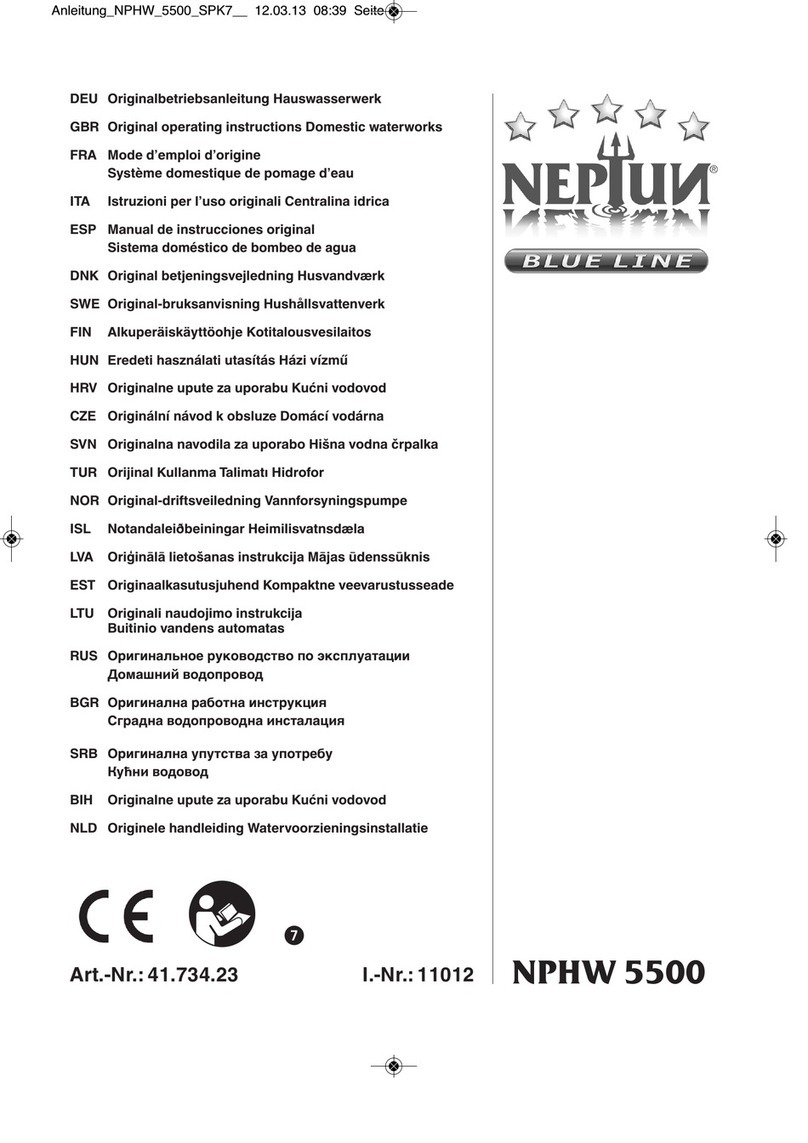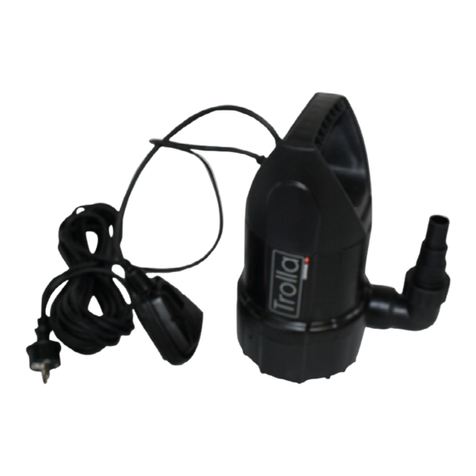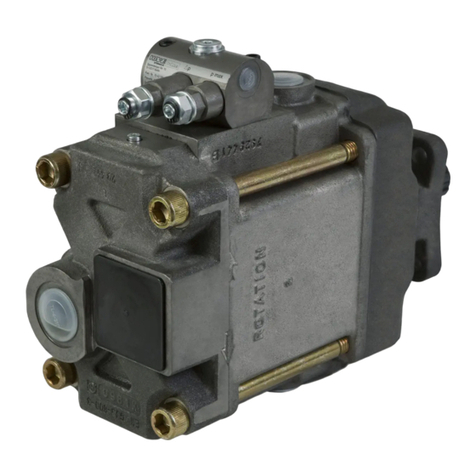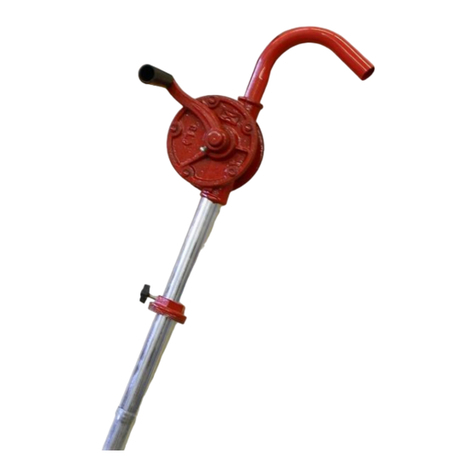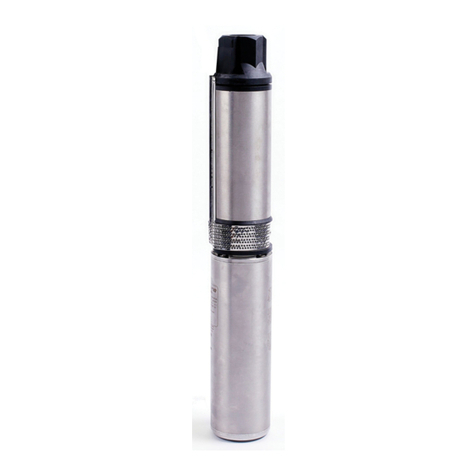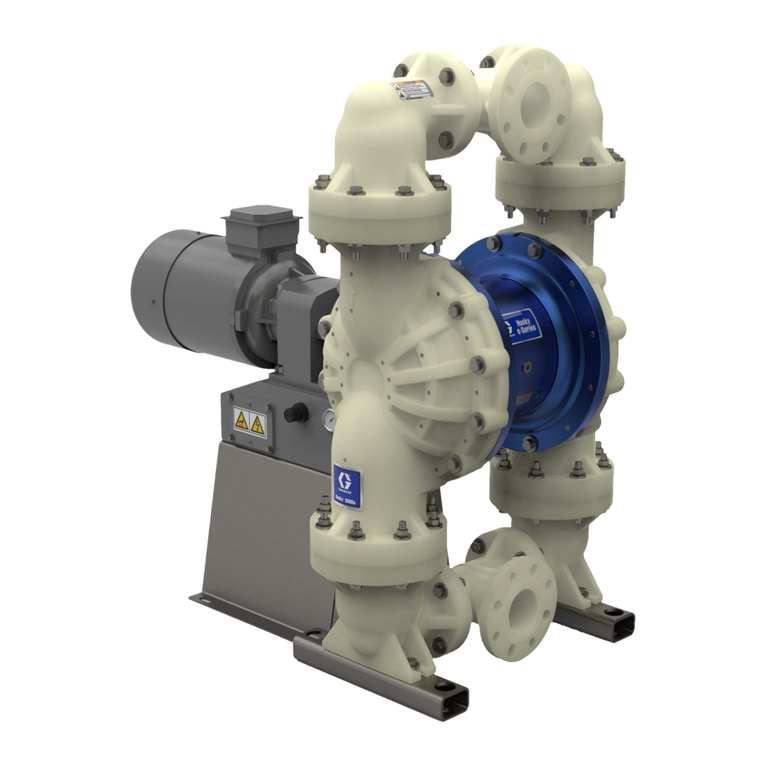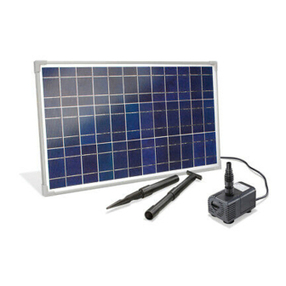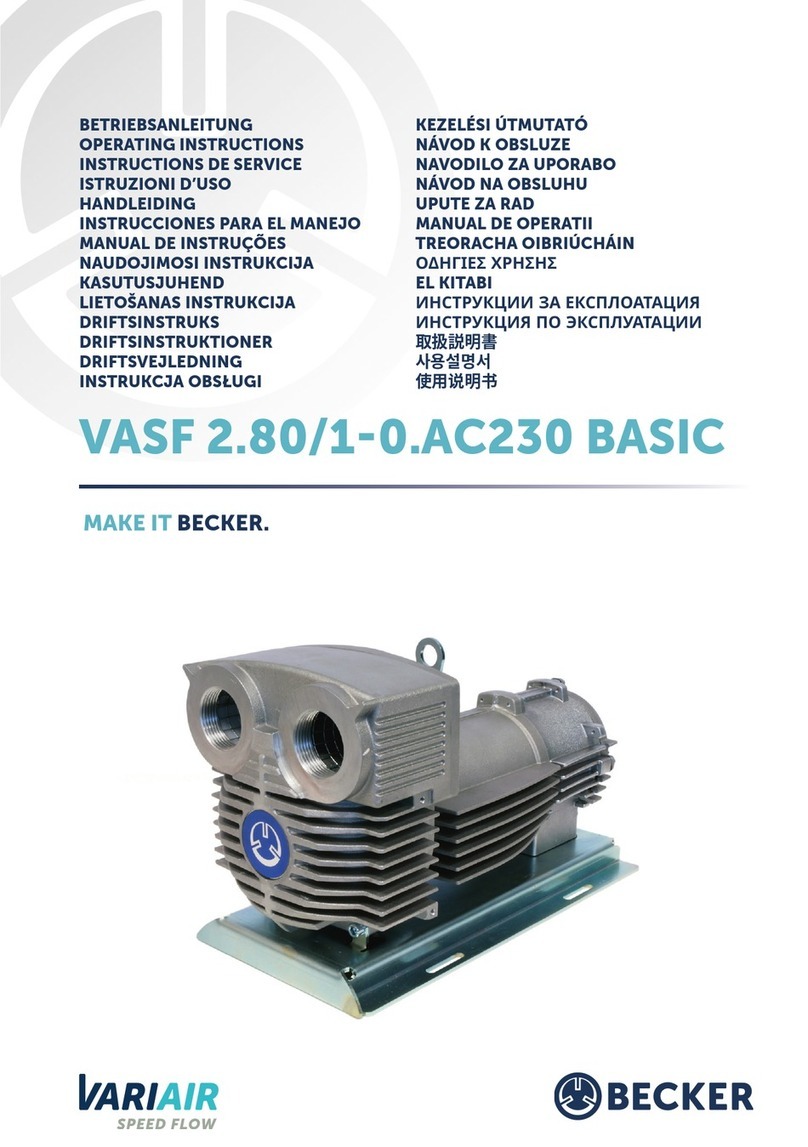Physical Data
Type Inverter Heat Pump
Model Name RP1724HJVXA RP1730HJVXA RP1736HJVXA RP1748HJVXA
Power supply 208/230 V ~ 60 Hz
Power supply intake Outdoor unit
Available voltage range 187—253 V
Starting current A9.6 11.5 20.1
Fan
Airflow rate Cooling CFM (m3/h) 2,119 (3,600) 2,590 (4,400)
Heating 2,119 (3,600) 2,590 (4,400)
Type x Quantity Propeller x 1 Propeller x 1
Motor output W100 111
Sound pressure level * Cooling dB (A) 53 53 54
Heating 55 54 55
Heat exchanger type
Dimensions(H x W x D) in 31-7/16 x 35-7/16 x 1-7/16 38-1/16 x 36-5/16 x 2-3/16
mm 798 x 900 x 36.4 966 x 922 x 55
Fin pitch FPI 20 18
Rows x Stages 2 x 38 3 x 46
Pipe type Copper Copper
Fin Type (Material) Aluminum Aluminum
Surface treatment PC Fin Blue Fin
Compressor Type x Quantity DC twin rotary x 1
Motor output W2,100
Refrigerant
Type R410A
Charge lb oz 4 lb 10 oz 9 lb 8 oz
g2,100 4,300
Refrigerant oil Type POE (RB68)
Amount in3(cm3)48.8 (800) 70.2 (1,150)
Enclosure
Material Steel
Color Beige
Approximate color of Munsell 10YR 7.5/1.0
Dimensions (H x W x D)
Net in (mm) 32-11/16 x 35-7/16 x 13
(830 x 900 x 330)
39-5/16 x 38-3/16 x 14-9/16
(998 x 970 x 370)
Gross in (mm) 39-3/8 x 41-5/16 x 17-1/2
(1,000 x 1,050 x 445)
45-12/16 x 41-14/16 x 18-13/16
(1,162 x 1,064 x 478)
Weight Net lb (kg) 134 (61) 198 (90)
Gross 152 (69) 220 (100)
Connection pipe
Size Liquid in (mm) 3/8 (9.52)
Gas 5/8 (15.88)
Method Flare
Pre-charge length ft (m) 66 (20) 98 (30)
Max. length 164 (50) 230 (70)
Max. height difference 98 (30) 98 (30)
Operation range Cooling °F (°C) -4 to 115 (-20 to 46) 14 to 115 (-10 to 46)
Heating -4 to 75 (-20 to 24) -4 to 75 (-20 to 24)
Drain hose
Material LDPE LDPE
Size in (mm) 1/2 (13.0) [I.D.]
5/8 to 11/16 (16.0 to 16.7) [O.D.]
1/2 (13.0) [I.D.]
5/8 to 11/16 (16.0 to 16.7) [O.D.]
NOTES:
• Specifications are based on the following conditions:
– Cooling: Indoor temperature of 80° FDB (26.67° CDB) / 67° FWB (19.44° CWB), and outdoor temperature of 95° FDB (35° CDB) / 75° FWB (23.9° CWB).
– Heating: Indoor temperature of 70° FDB (21.11° CDB) / 59° FWB (15° CWB), and outdoor temperature of 47° FDB (8.33° CDB) / 43° FWB (6.11° CWB).
– Pipe length: 24 ft 6 in (7.5 m), Height difference: 0 ft (0 m). (Between outdoor unit and indoor unit.)
• Protective function might work when using it outside the operation range.
• *: Sound pressure level
– Measured values in manufacturer’s anechoic chamber.
– Because of the surrounding sound environment, the sound levels measured in actual installation conditions might be higher than the specified values here.



