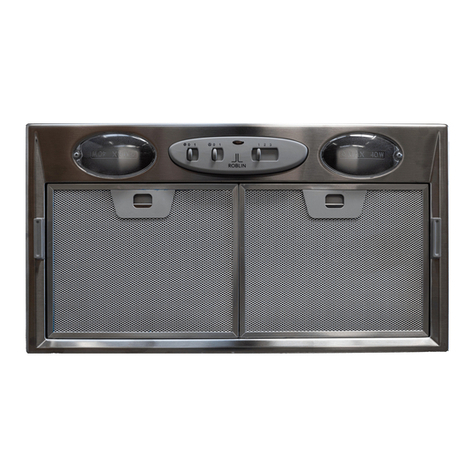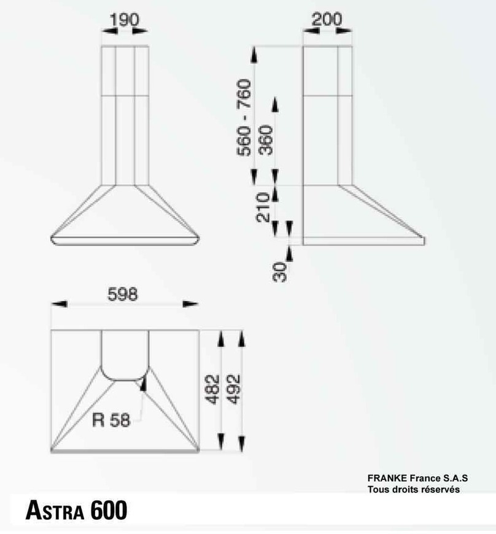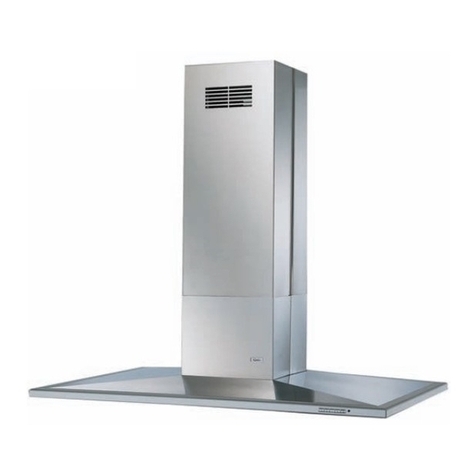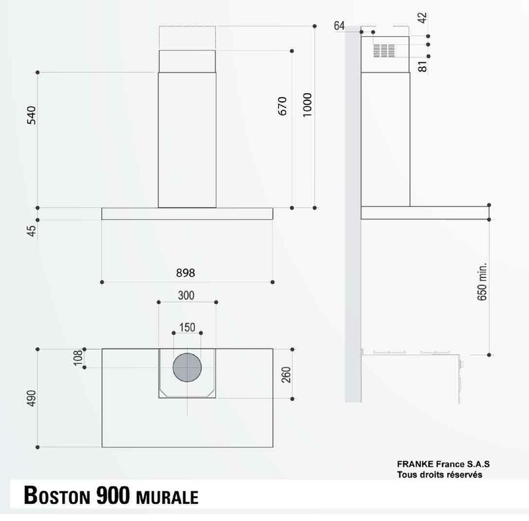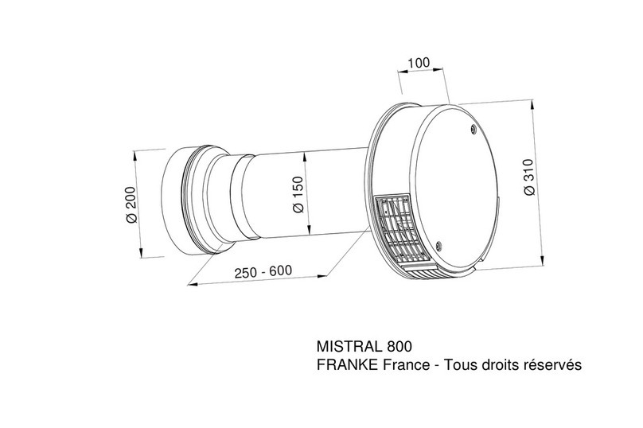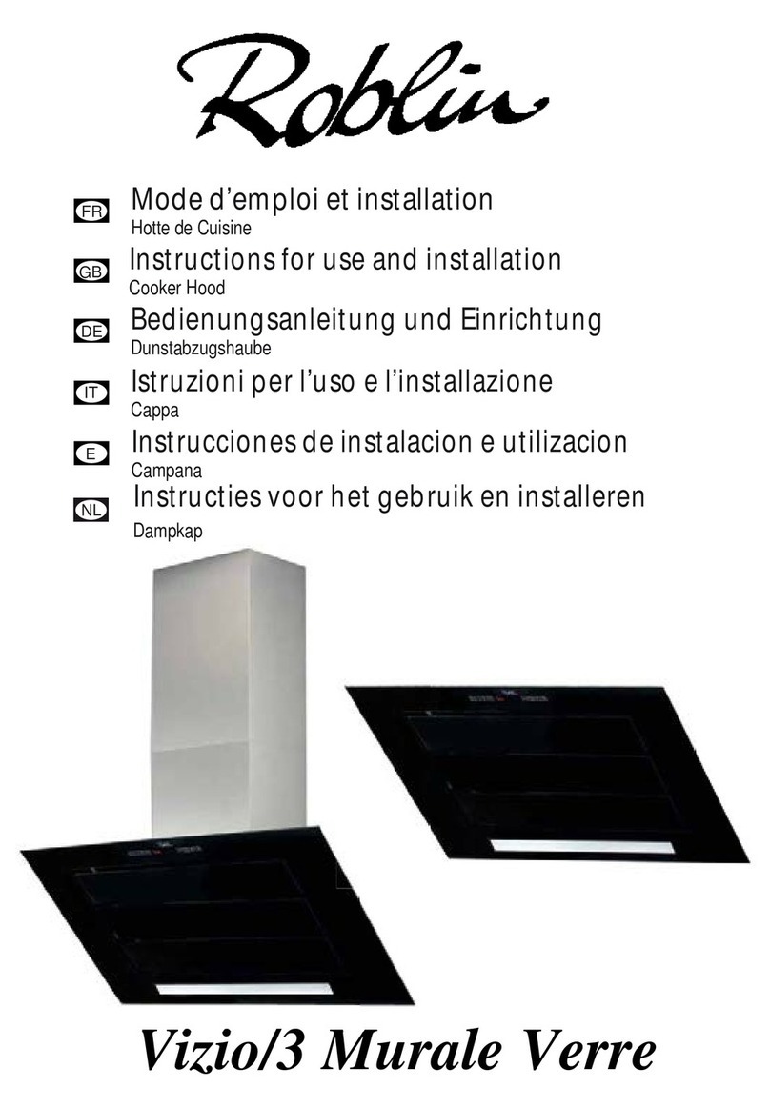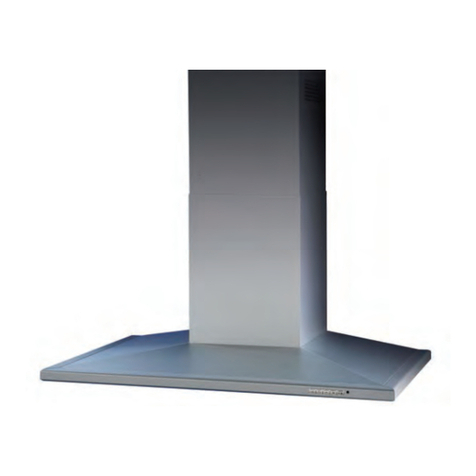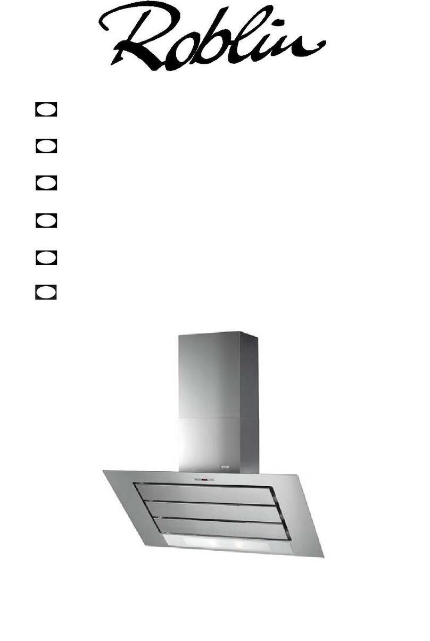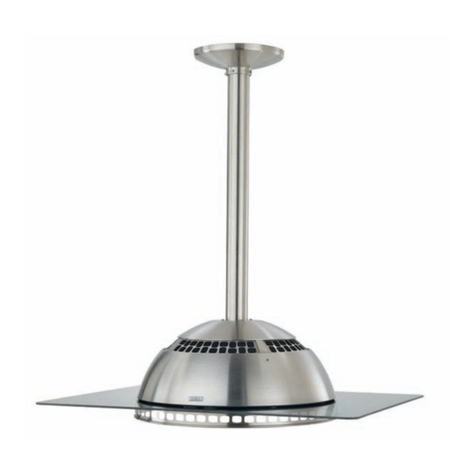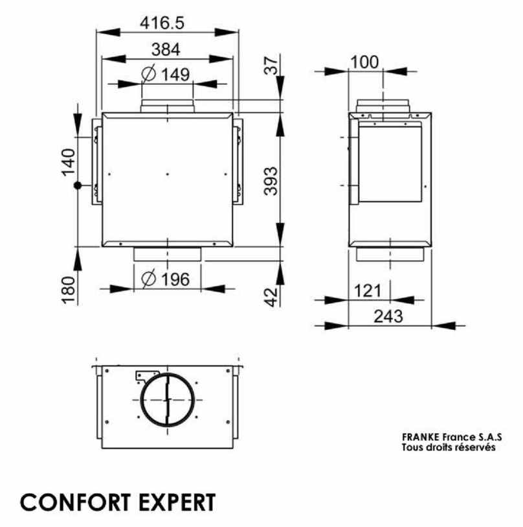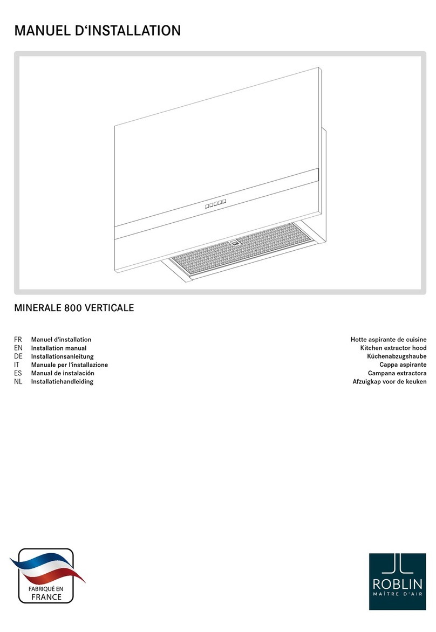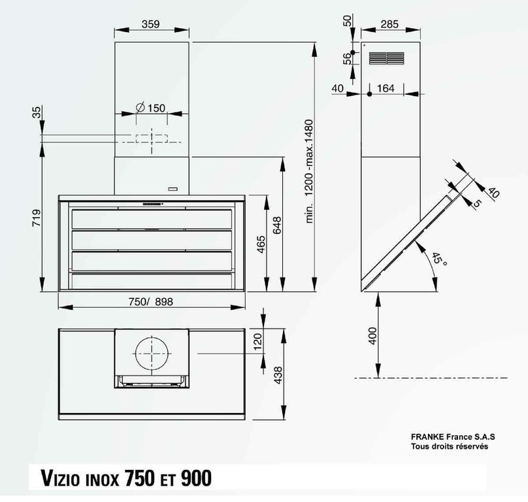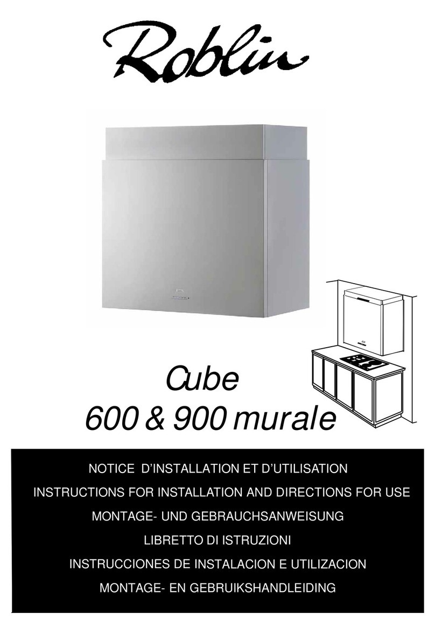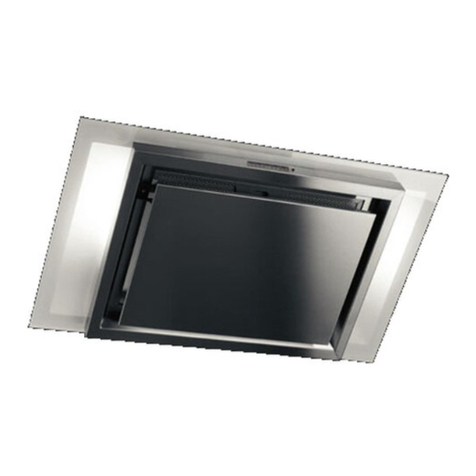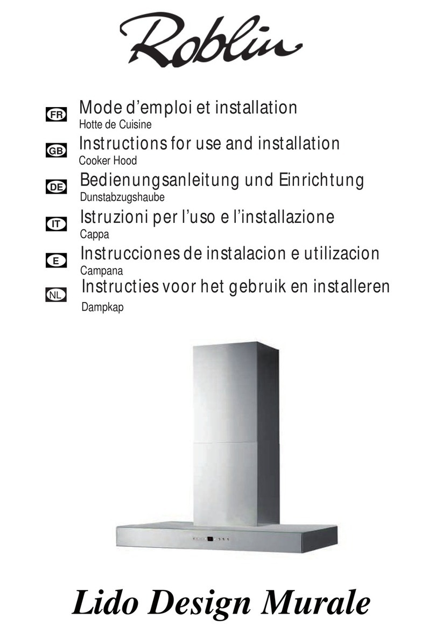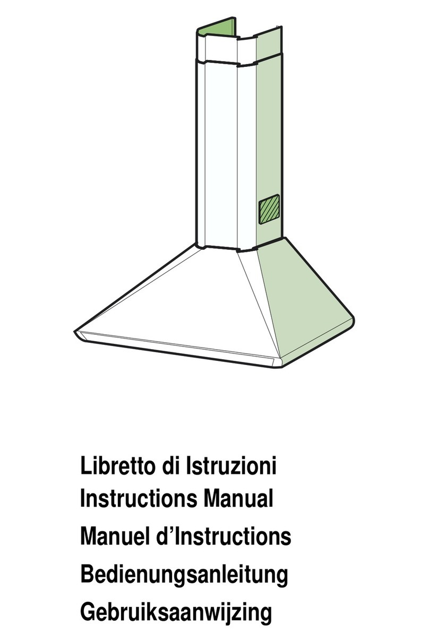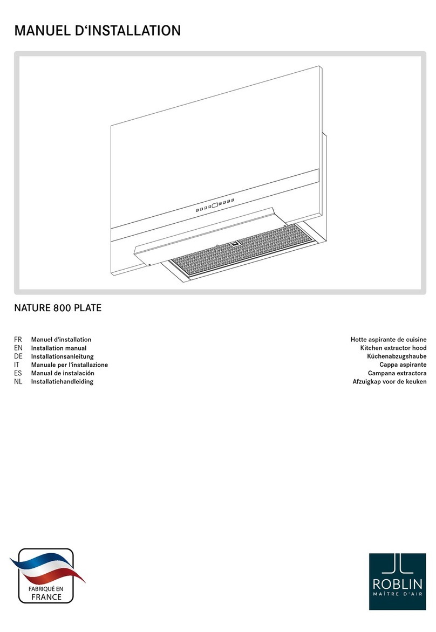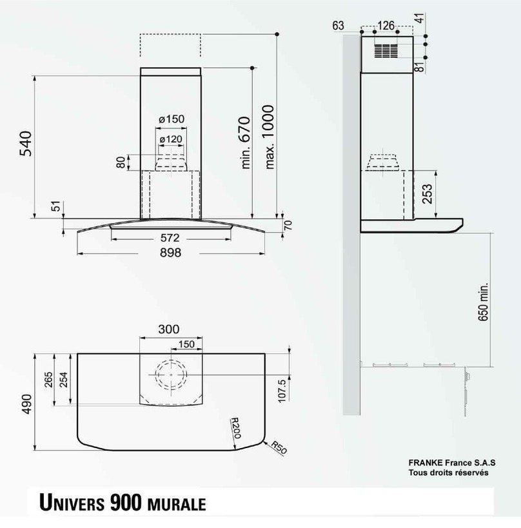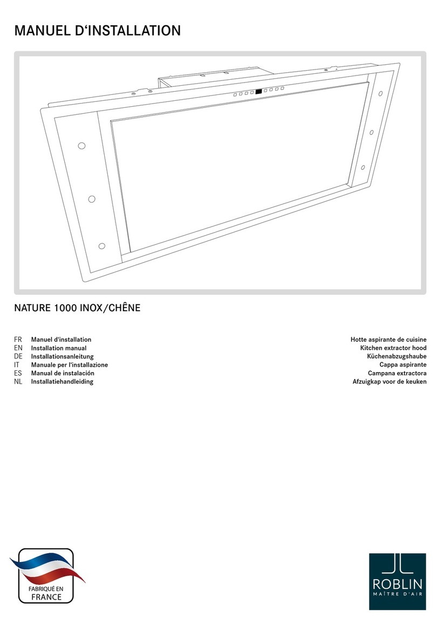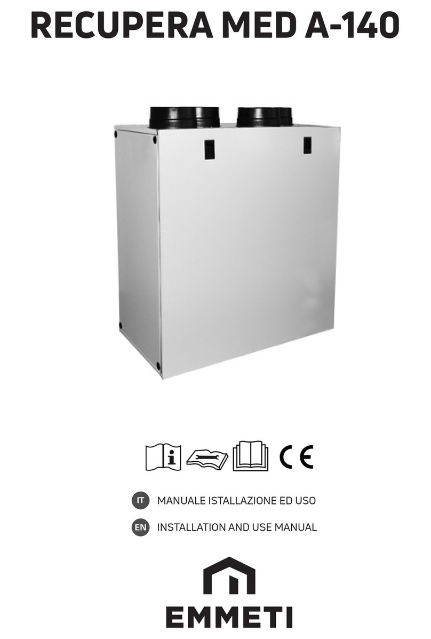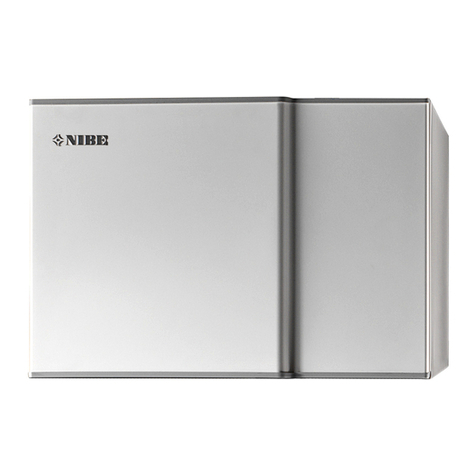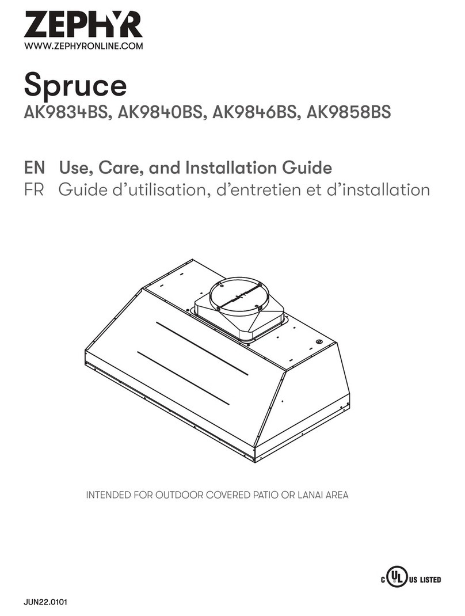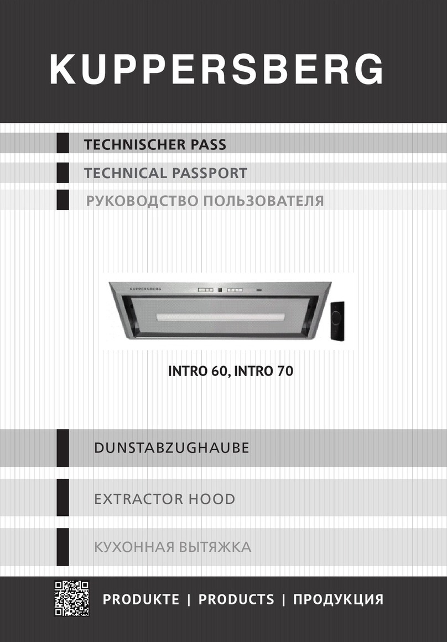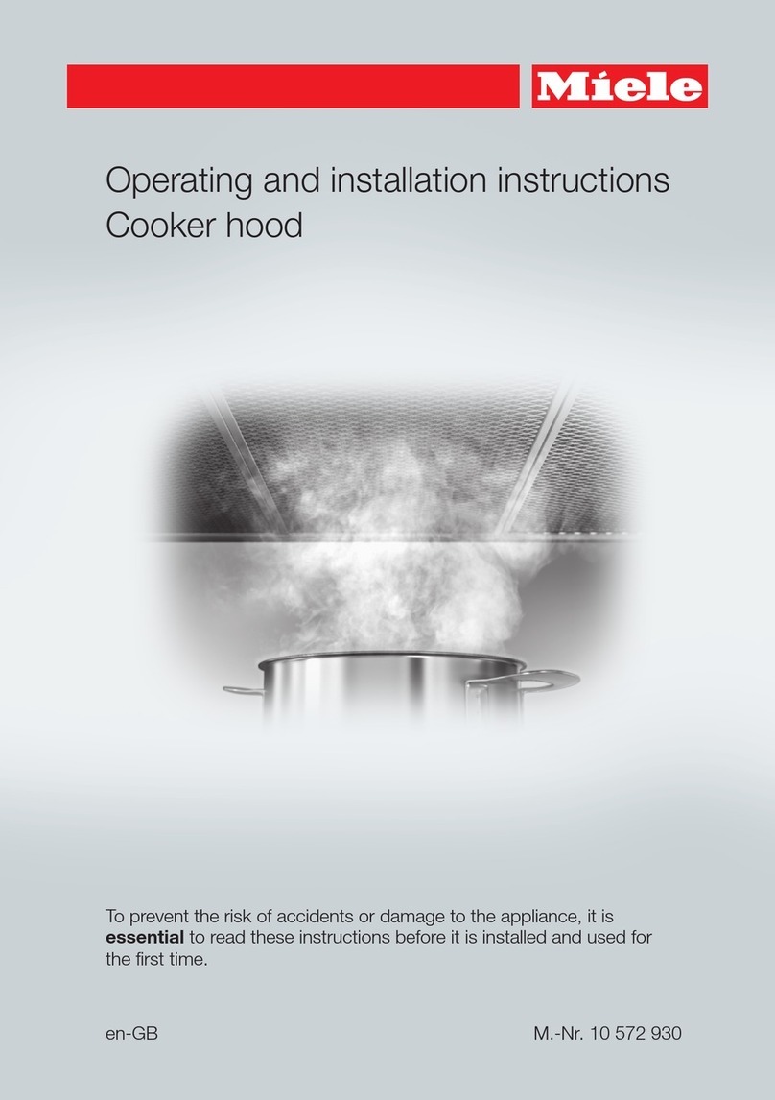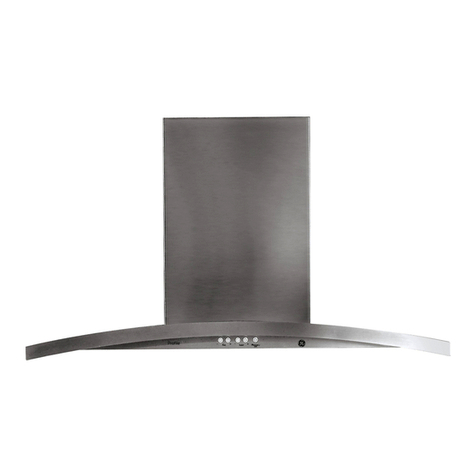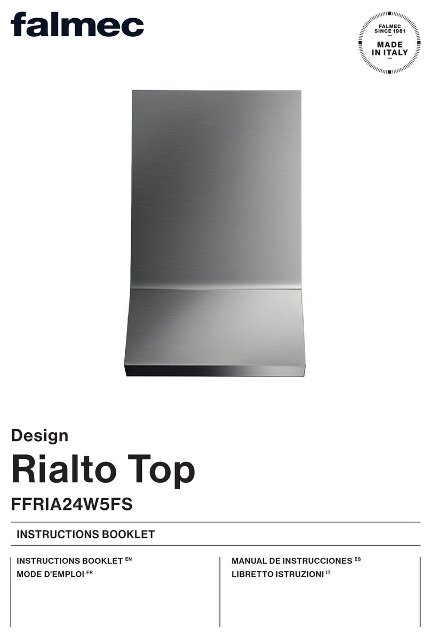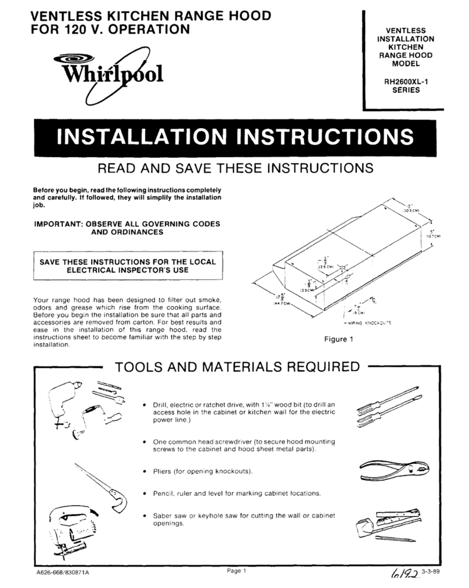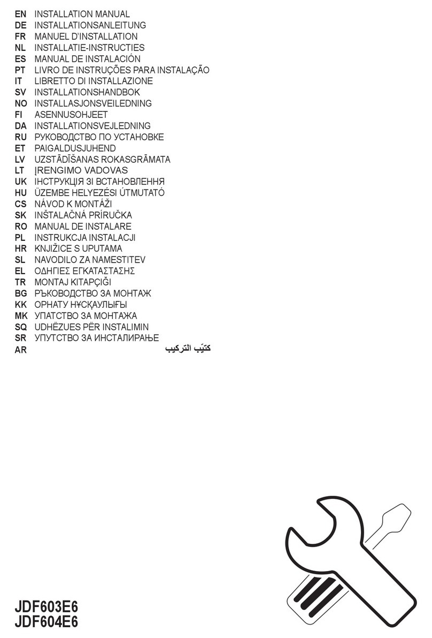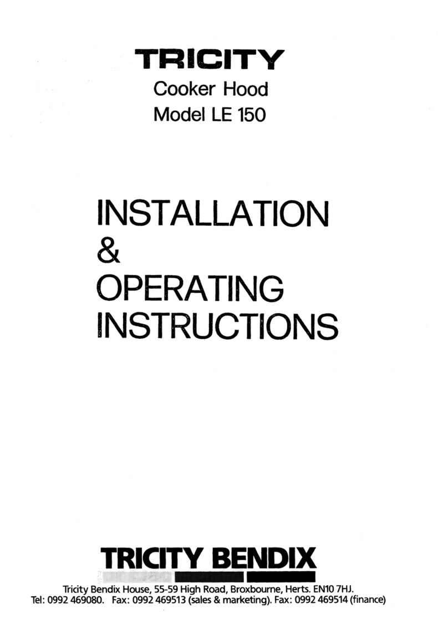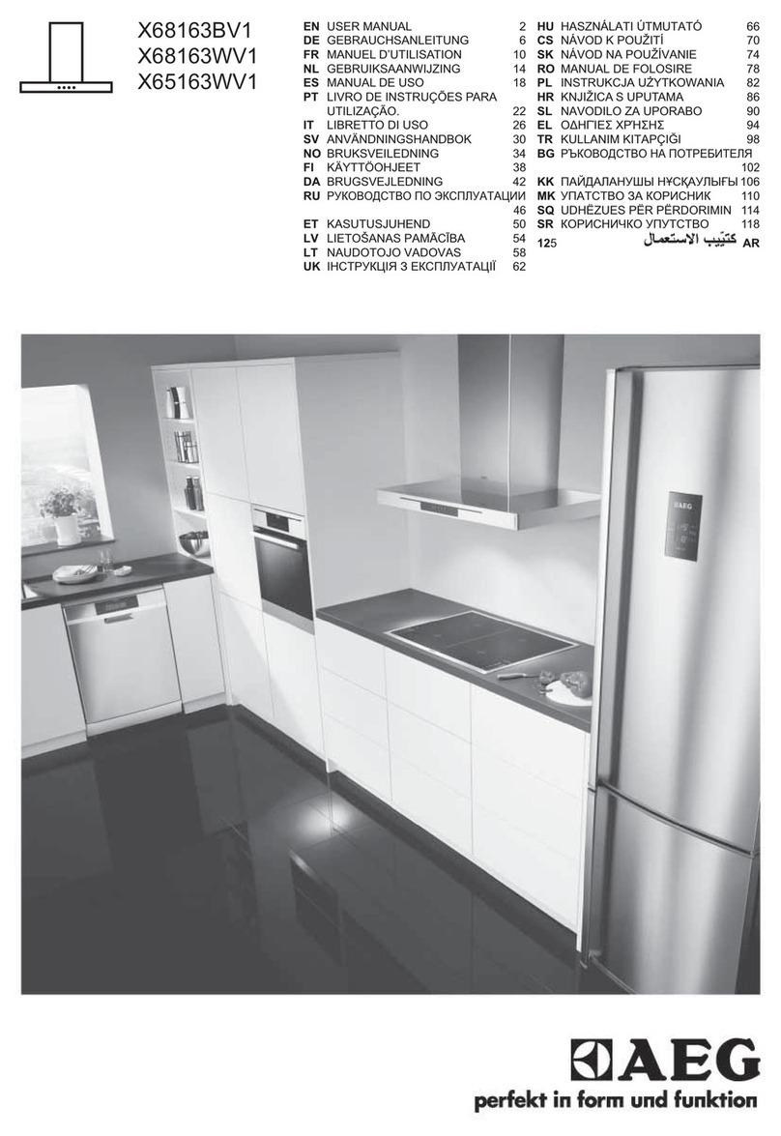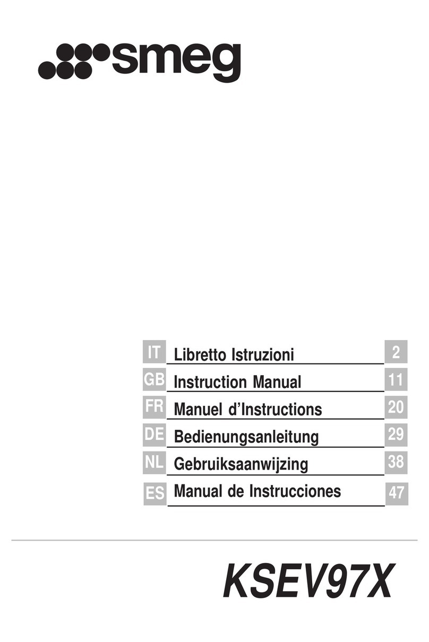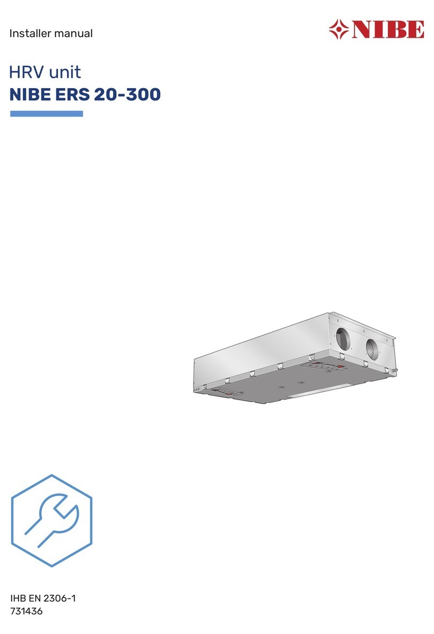7
GB
3 FITTING
Any permanent electrical installation must comply with the latest regulations concerning this type of
installation and a qualied electrician must carry out the work. Non-compliance could cause serious
accidents or injury and would deem the manufacturers guarantee null and void.
IMPORTANT - The wires in this mains lead are coloured in accordance with the following code :
- green / yellow : earth - blue : neutral - brown : live
As the colours of the wires in the mains lead of this appliance may not correspond with the coloured
markings identifying the terminals in your plug, proceed as follows.
- The wire which is coloured green and yellow must be connected to the terminal in the plug which is
marked with the letter E or by the earth symbol or coloured green or green and yellow.
- The wire which is coloured blue must be connected to the terminal which is marked with the letter N or
coloured black.
- The wire which is coloured brown must be connected to the terminal which is marked with the letter Lor
coloured red.
ATTENTION: Do not forget to use adequate plugs to the support brackets. Enquire after the manu-
facturers. Do an embedding if necessary. The manufacturer accepts no responsibility in case of a
faulty hanging due to the drilling and the setting up of plugs.
GB
1) Unpack the hood parcel.
• LAYING OUT BEFORE FITTING THE HOOD
2) Mark the centre of the cooking appliance onto the ceiling with a plumb line. Draw the horizontal axes
running parallel to the stove top onto the ceiling as illustrated Fig. 1.
3) Place the drill gauge (D) centred on the axes aligning the axes (C) on the drill gauge centrally (I) over
these axes as illustrated Fig. 2.
4) Fig. 3 : Remove the recirculation spigot (R) hood support (S) by the screws (F) remove the drawer (G)
(charcoal lter) blocked by 2 screws not reusable after removal.
• FITTING THE CANOPY BRACKET
5) Mark the positions on the ceiling for : - The cut-out for the ducting Ø 150 mm in the extraction mode
and Ø 200 mm in the remote mode when ducting runs through the ceiling. - The mains supply cords
- The 4 xing holes for Ø 10 mm nuts and bolts.
Drill the different holes with the appropriate masonry bit. When xing the cooker hood to a plasterboard
ceiling ensure it is reinforced as illustrated in Fig. 5 and attach using four Ø10mm nuts and bolts; ensuring
the bolts as sleeved between the plasterboard and the joist supports to prevent the ceiling being damaged
when the bolts are tightened up.
6) Replace the deector (R)
7) Fig. 67 : Connect the ducting 150mm (K) (6 INS) not provided between motors item 6 and the recircu-
lation spigot (R) and secure the connections with appropriate clamping rings or adhesive tape.
If the ceiling is concrete, use eight Ø 10 mm steel rawl bolts (H). Plastic rawl plugs must not be used.
8) Fig. 8 :The height of the cooker hood can be adjusted in 50 mm stages. 650 mm when tting above
an electric hotplate and 700 mm when tting above a gas hotplate. Select the height required using the
measurements and x the metal diffuser to the frame of the chimney brackets (S) using the height 5 x
10T hexagonal headed screws (N). A drawing on the drill gauge denes the positioning for the controls
(Fig. 24).
Attention: 2 persons are necessary to secure this operation.
9) Check the vertical of the chimney.
• IN THE RECIRCULATION MODE:
a. Make the electrical connection as described in the section titled ELECTRICAL.
b- Fig . 9: Put in place the top of conduit ( HC1 ) with a removable grid ( GR) rst on the hood support (S)
with 2 screws ( Q). The location of the grid must be located in front of the slide ( G ) of the deector ( R ) .
c- Fig . 10 assembling the top duct ( HC2 ) of the high conduit ( HC1 ) using the 8 slots ( T) and screws (
Q ) .
