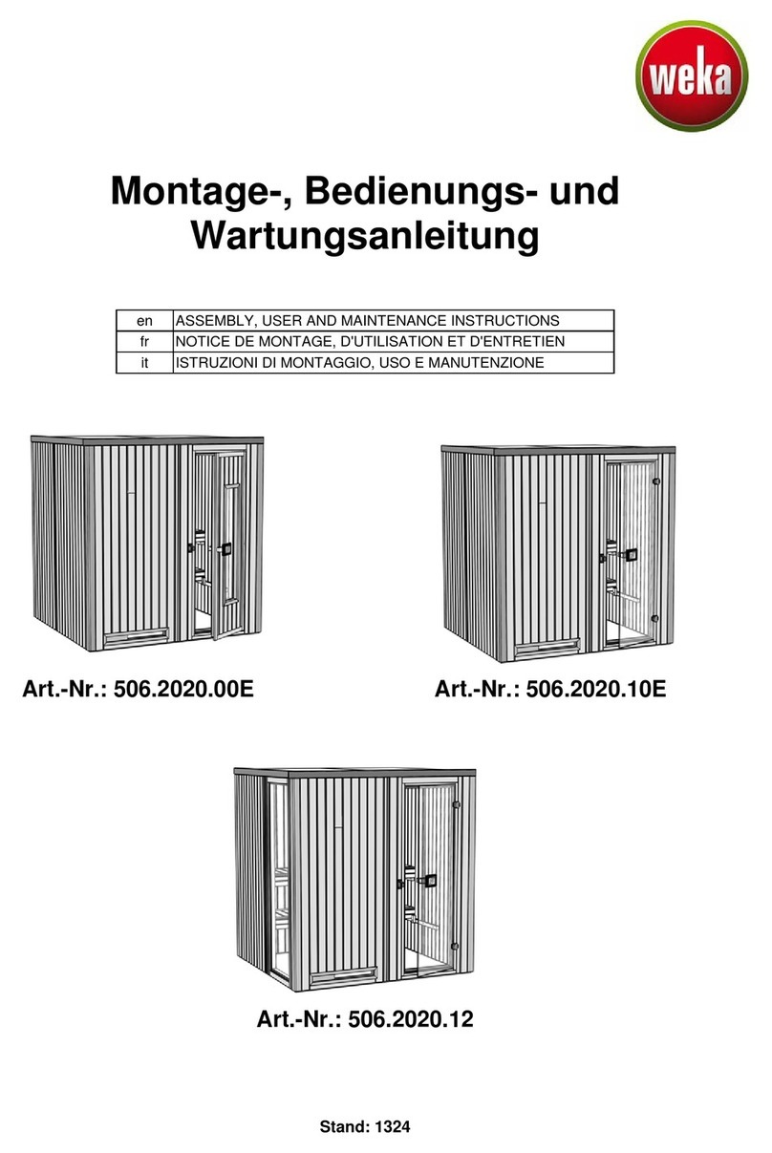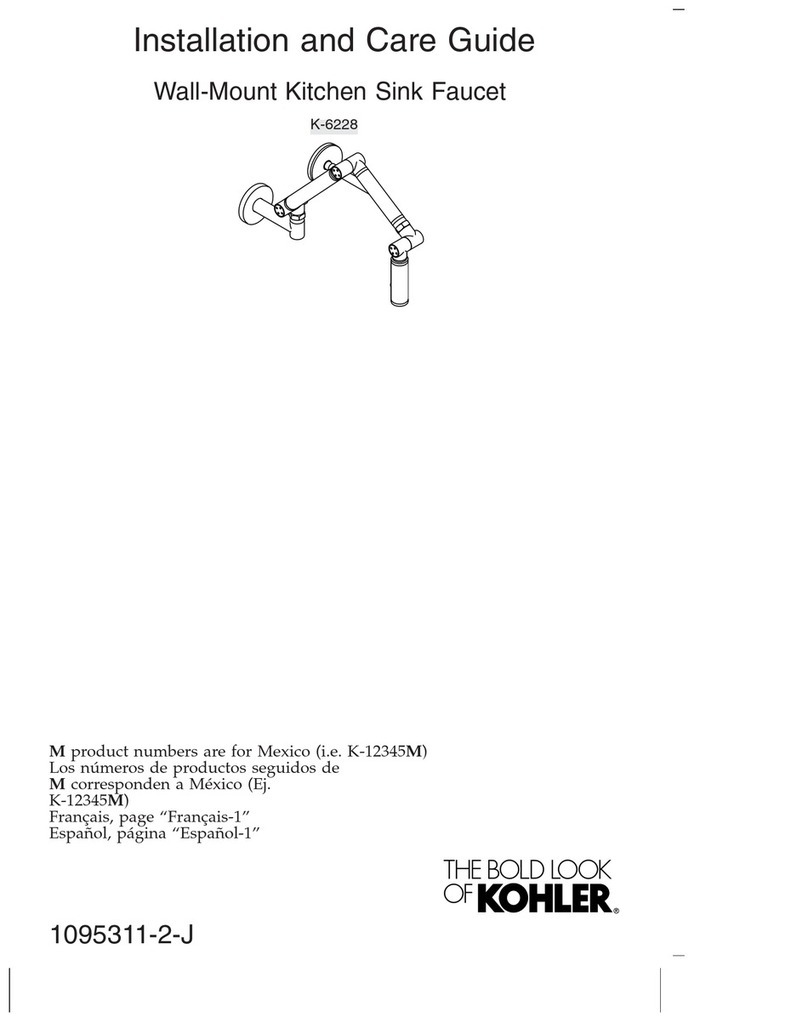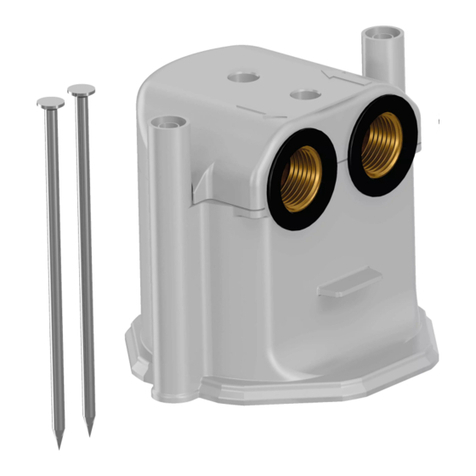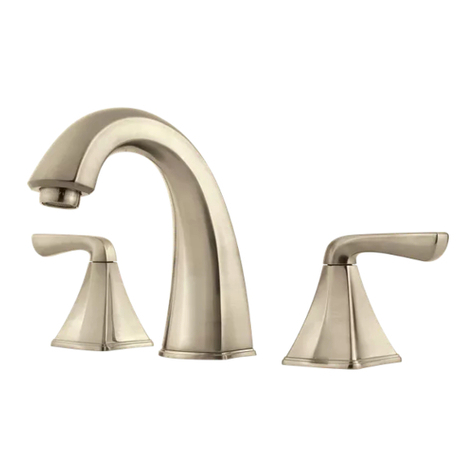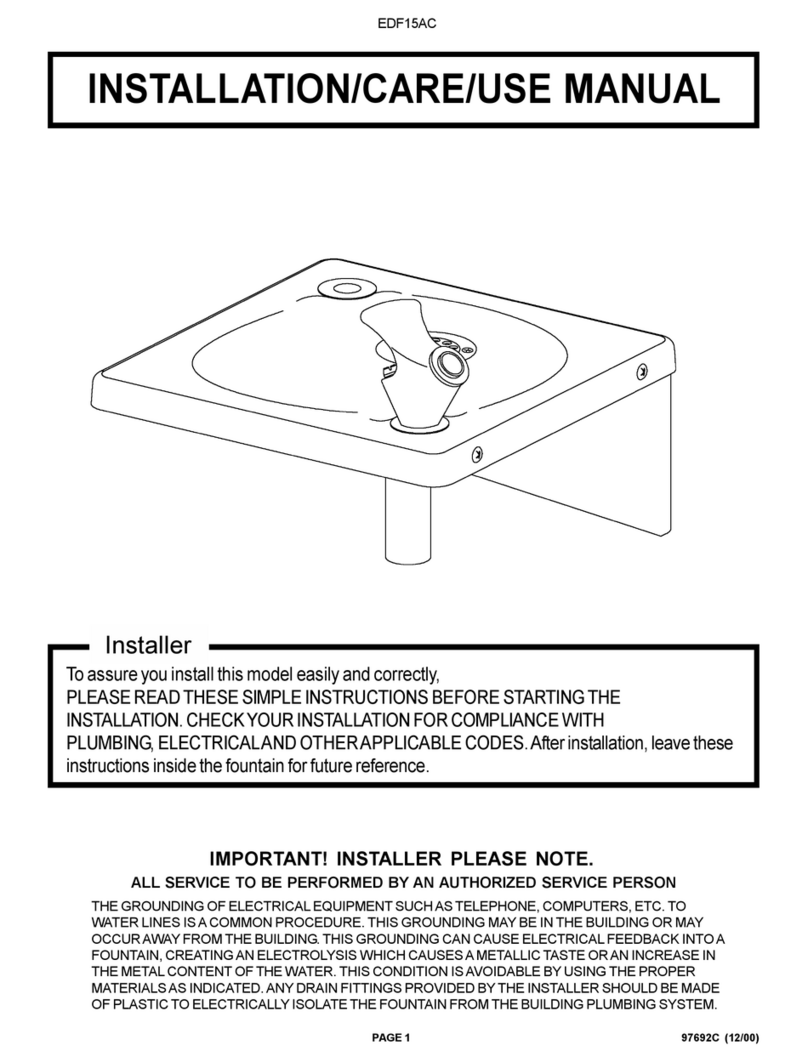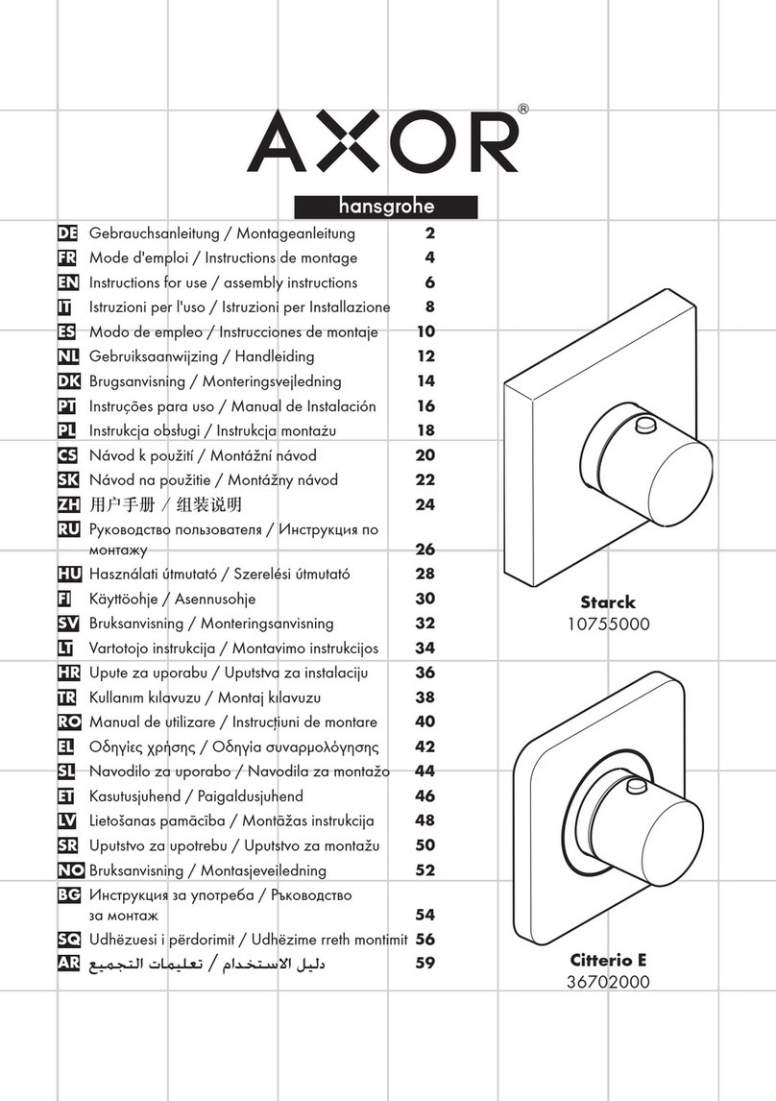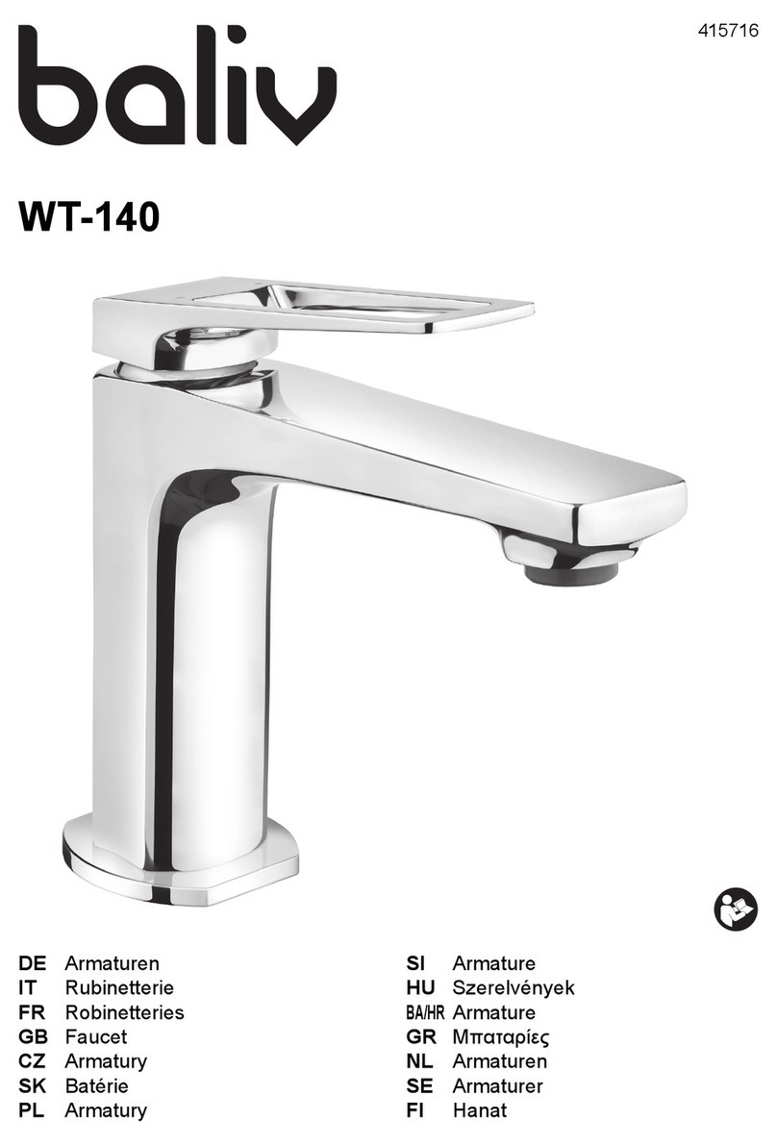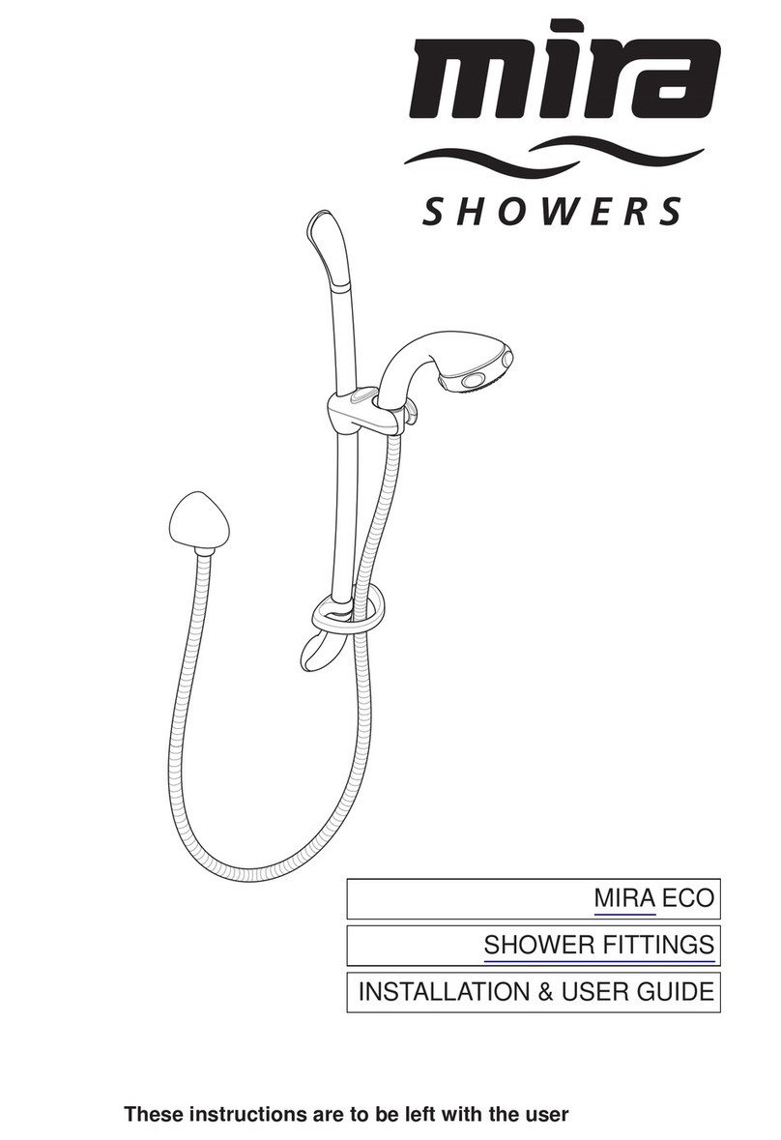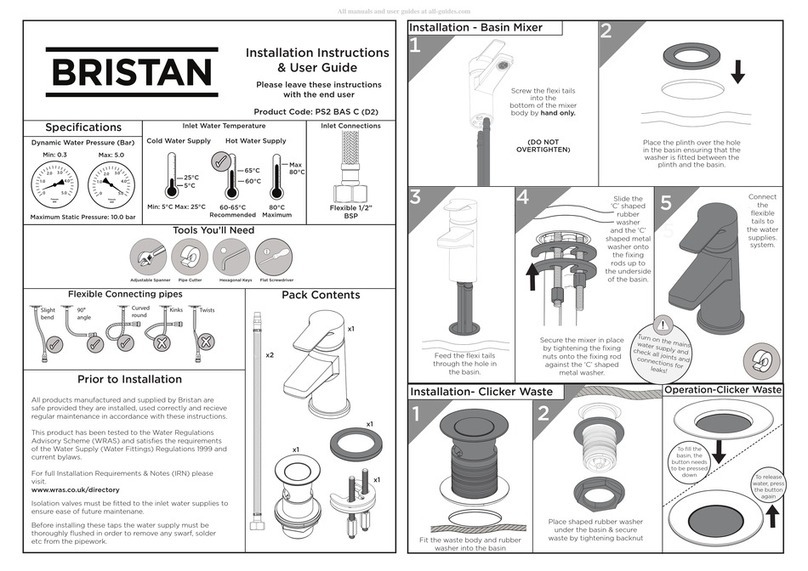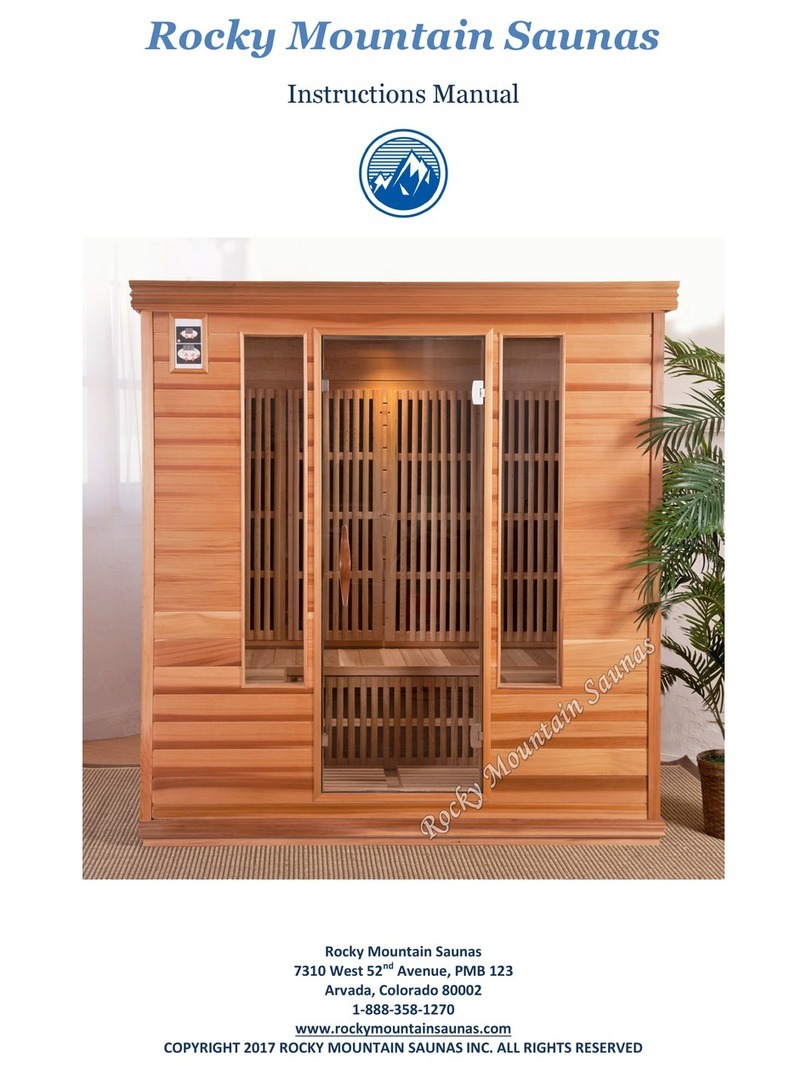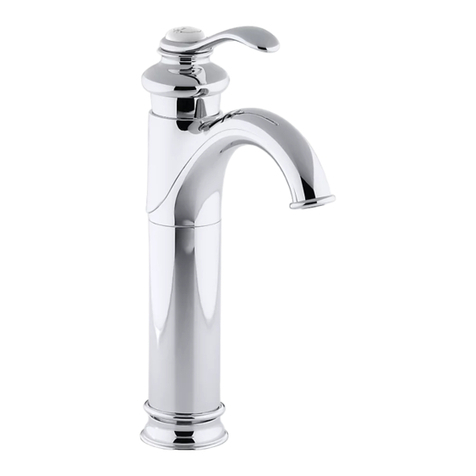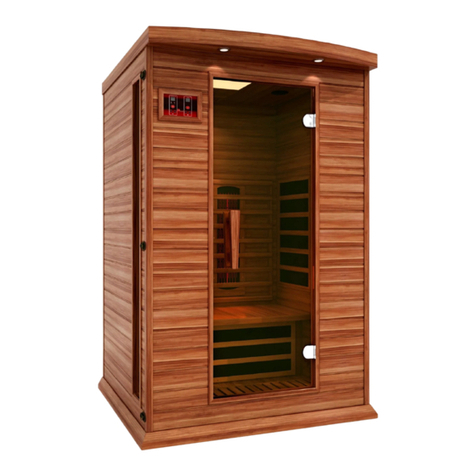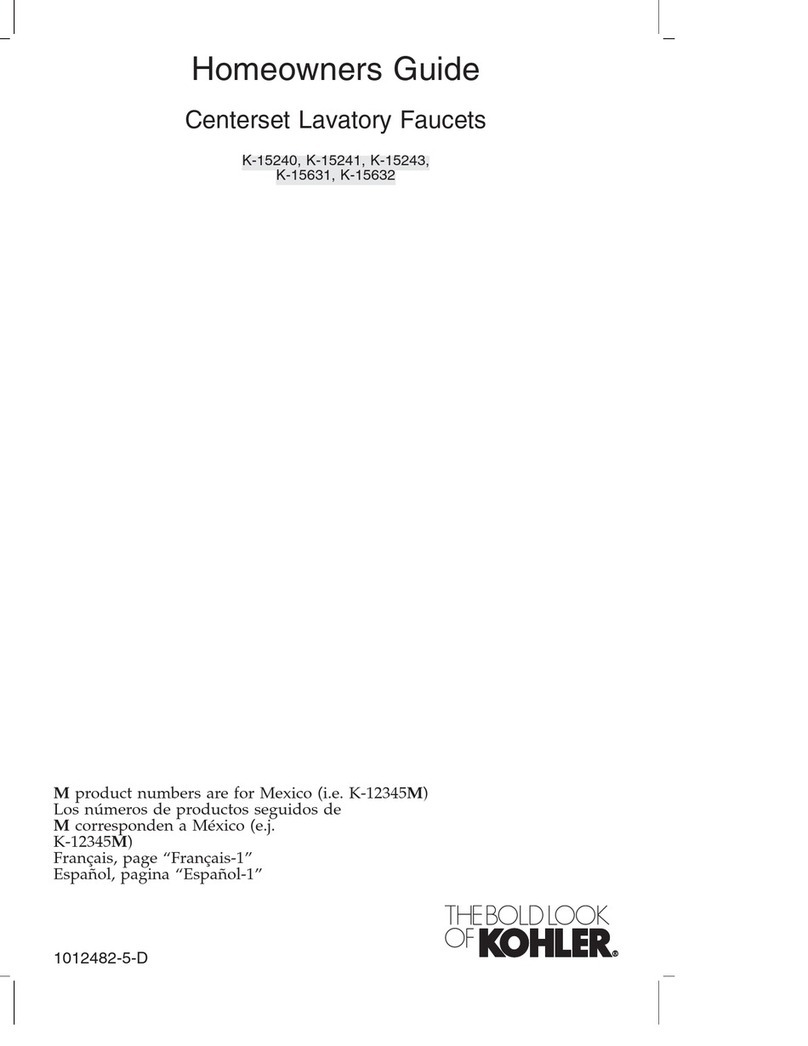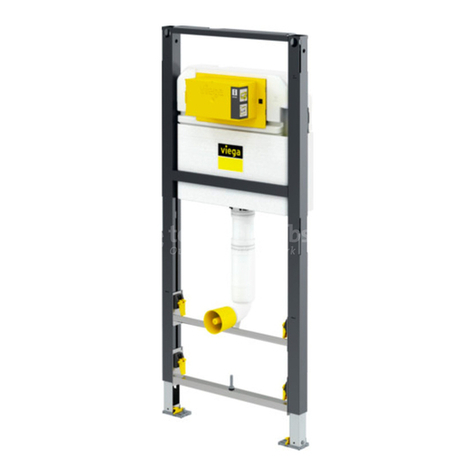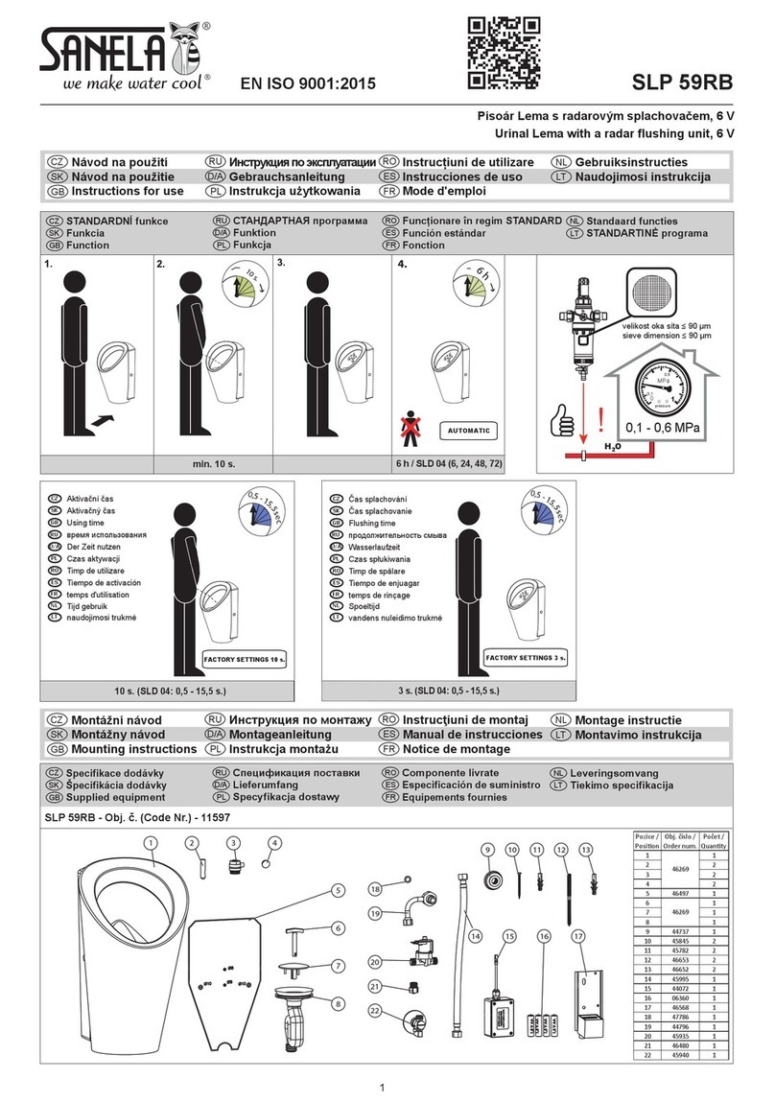3
Electrical Requirements
Information for All Sauna Models
** The outlet in which the sauna is plugged into must be a Dedicated Circuit while in use. A Dedicated Circuit is
intended for use with a single appliance and generally has its own circuit breaker in the sauna location’s electrical box.
** Any electrical changes or required upgrades must be made by a qualified, licensed electrician. Failure to comply may
result in safety issues and voiding of the sauna warranty.
** The power cord for the sauna is located in the roof cap and measures 9 feet in length. It is recommended that the
location of the outlet be accessible without moving the sauna.
** The use of an extension cord is not recommended as the sauna may not operate as designed.
Badger and Colorado Models
Normally, no electrical modification is required to be able to use these models in a home. Standard household outlets
are either 110V/15 Amp with 12/2-gauge wire, or 110V/20 Amp with 12/2-gauge wire. Either circuit will accommodate
these models. The required outlet is a NEMA 5-15R.
110 Volts/15 Amp dedicated circuit/outlet
NEMA 5-15R (required)
Durango and Rio Grande Models
An upgrade to the circuitry is required for these two models. For proper operation a 110v/20amp circuit with 12/2-
gauge wire is necessary. The required outlet is NEMA 5-20R.
110 Volts/20 Amp dedicated circuit/outlet
NEMA 5-20R (required)
Big Bear Model
An upgrade to the circuitry is required for this model. For proper operation, a 220V/20 Amp circuit with 12/2-gauge
wire is necessary. The required outlet is a NEMA 6-20R.
220 Volts/20 Amp dedicated circuit/outlet
NEMA 6-20R (required)
