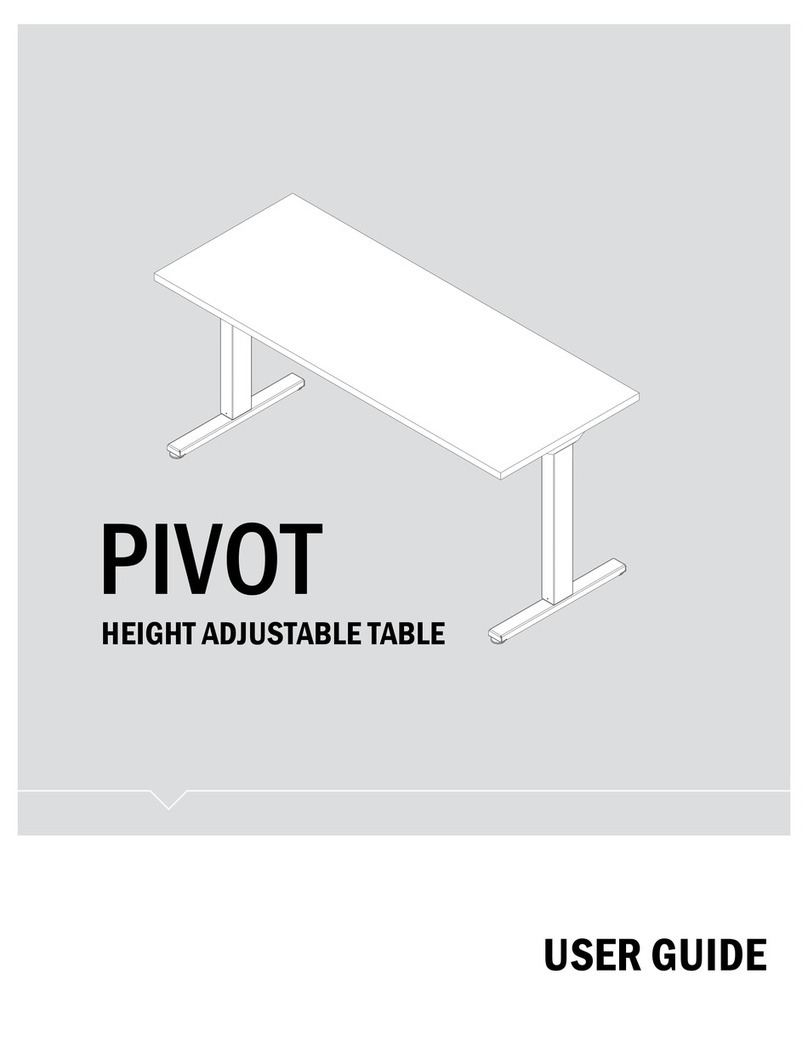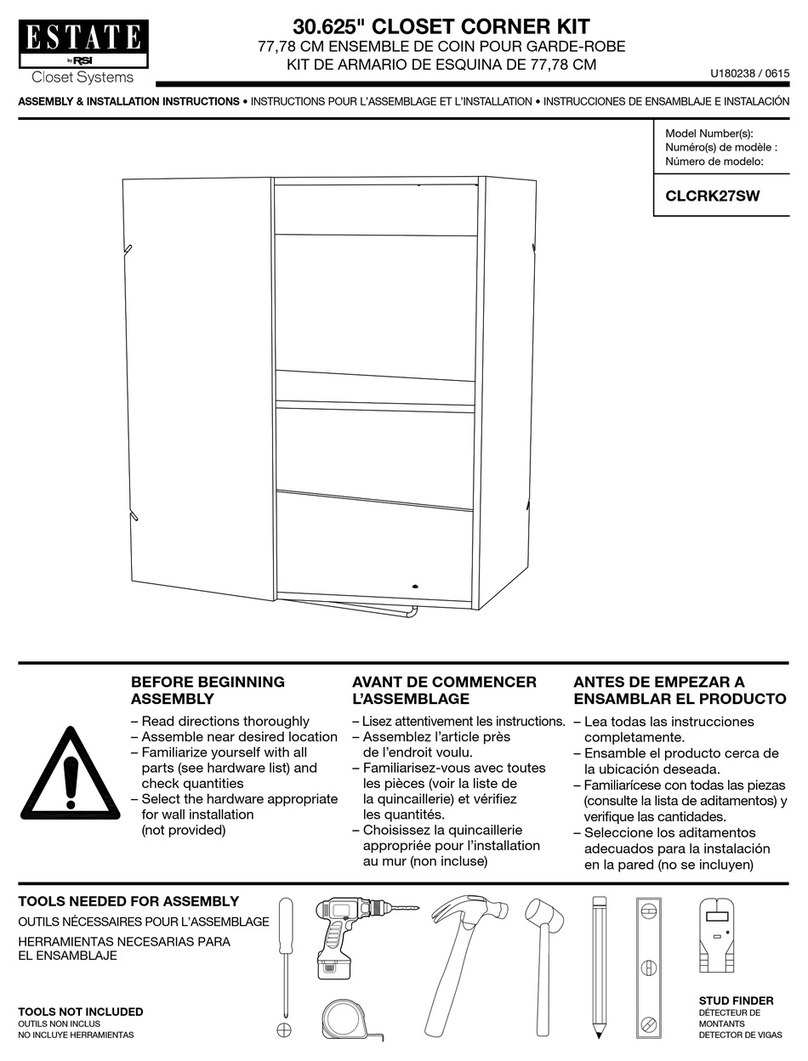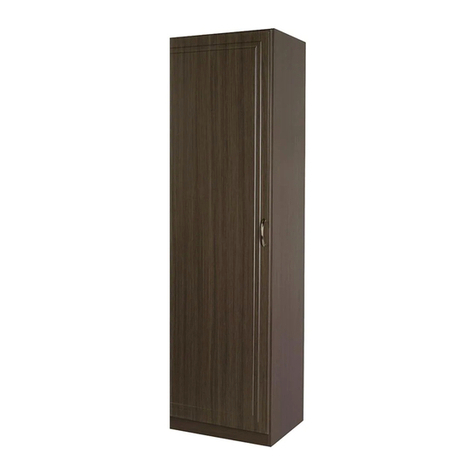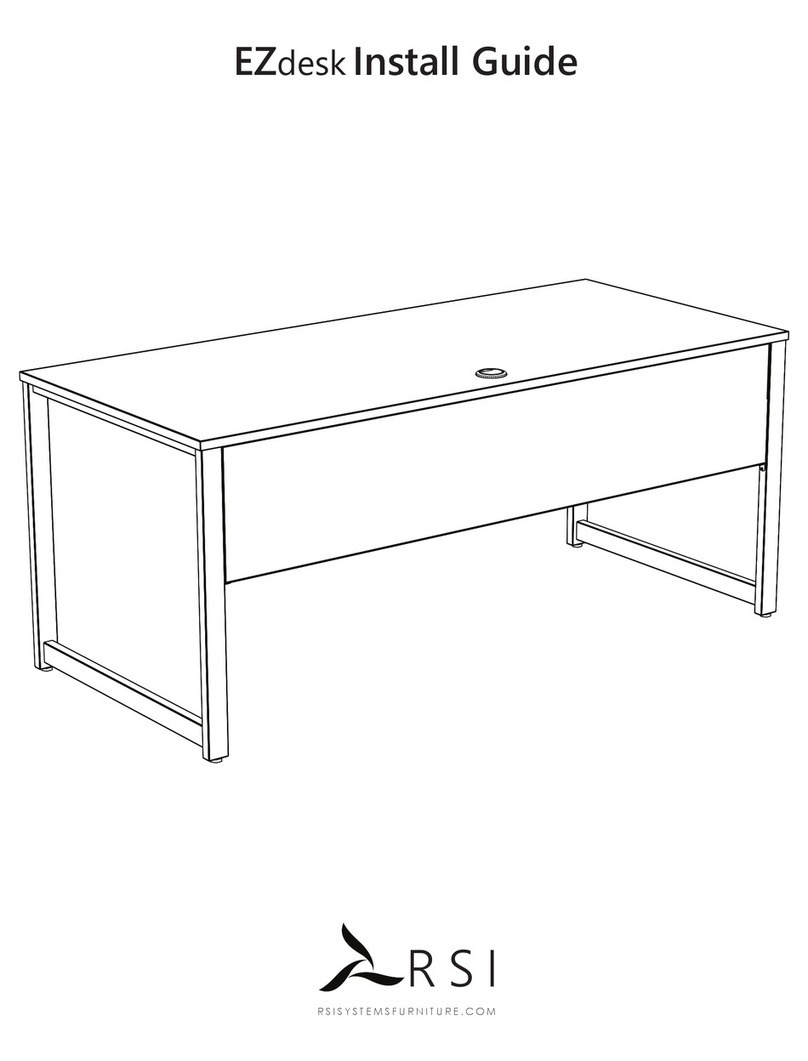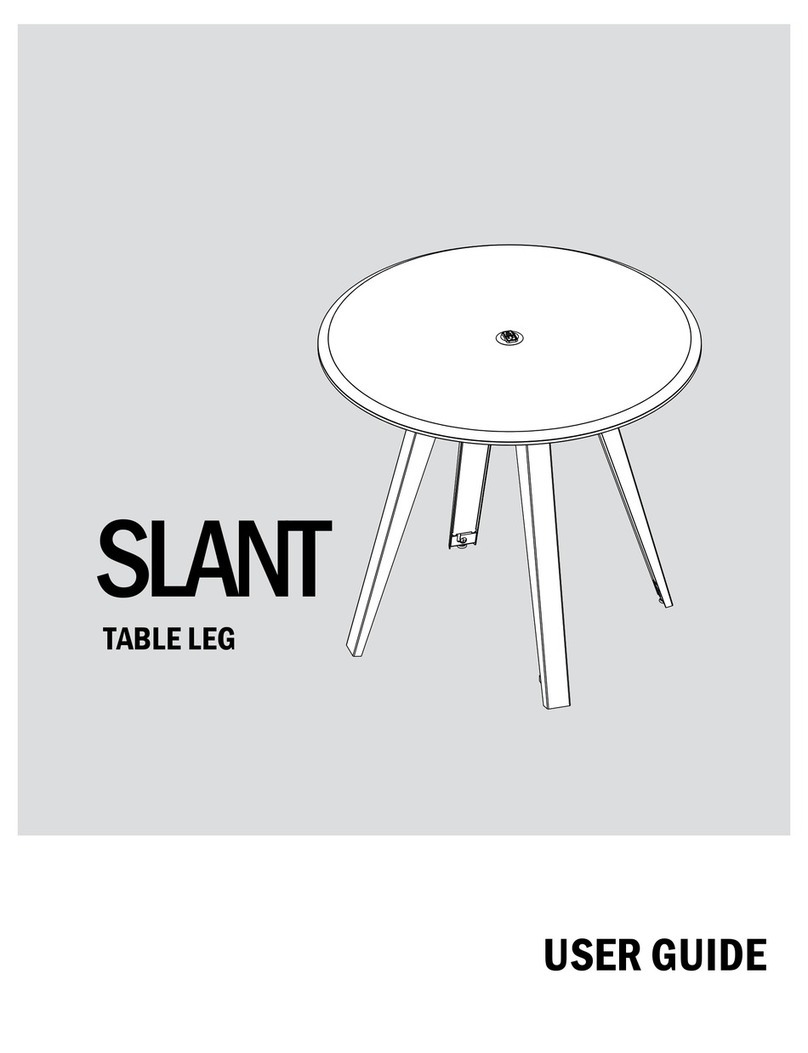
Page 2
Before beginning the cabinet installation, you will need to
apply the finished overlays to the side (s) of the cabinet or run of
cabinets that will be exposed to the room. Just follow the below
simple steps to apply the flush fit end panels.
Materials:
Finished Flush Fit End Panel, Roll of Double Sided Tape
(Suggest 1 roll per flush fit end panel) or construction
adhesive. (Neither are provided.)
Toe Notch Instructions
Note: If flush fit end panel is on the left side of cabinet, the toe
notch will be on the right side of the flush fit end panel. If the flush
fit end panel is for the right side of the cabinet, the toe notch will
be on the left side of the flush fit end panel.
Toe notch out the flush fit end panel.
a) Line up the bottom of toe notch with the bottom of
the overlay
b) Using a pencil draw a line along the edge of the
toe notch
c) Using a jigsaw or hand saw, cut along the line.
Make sure the saw blade is inside the toe notch
area, which will be removed.
d) Any left over pencil marks can be erased with a
pencil eraser.
1. Cut and apply double sided tape to flush fit end panel or
use construction adhesive (Figure 2). If using construction
adhesive, use tape guidelines as glue guideline and then
move to Step #2.
a) Cut the roll of double sided tape into strips. Cut
tape strips to the lengths and quantities listed on the
tape template. You will need approximately one
roll of tape for each flush fit end panel.
b) Apply the tape to the flush fit end panel following
the tape template diagram. Tape strips applied
along the edges of the flush fit end panel should be
1/4” from the edge.
c) As you apply each tape strip, run your finger along
the strip, applying pressure to make sure the tape
makes complete contact with the flush fit end panel.
2. Apply flush fit end panel to cabinet side panel
a) Remove the backer from each tape strip.
b) Holding the flush fit end panel at an angle from the
cabinet side panel, slide the front edge of the flush
fit end panel into the face frame groove. Make sure
the entire edge of the flush fit end panel is seated
inside the face frame groove.
c) Align the top of the flush fit end panel with the top
of the cabinet side panel and press the flush fit end
panel against the side panel.
d) Working from front to back, apply pressure along
the entire surface of the flush fit end panel to make
sure each tape/adhesive strip makes complete
contact with the cabinet side panel.
e) Allow the tape/adhesive to cure for 1 hour before
proceeding with the cabinet installation.
Step 2. Flush Fit End Panel Application Instructions
NOTE: TAPE/ADHESIVE SHOULD BE APPLIED 1/4” FROM EDGES OF FLUSH FIT END PANEL.
Strip/
Adhesive
LEFT
SIDE
RIGHT
SIDE
Strip/
Adhesive
Strip/
Adhesive
Strip/
Adhesive
Strip/
Adhesive
Strip/
Adhesive
Strip/Adhesive
Strip/Adhesive
Strip/Adhesive
Strip/Adhesive
Figure 2







