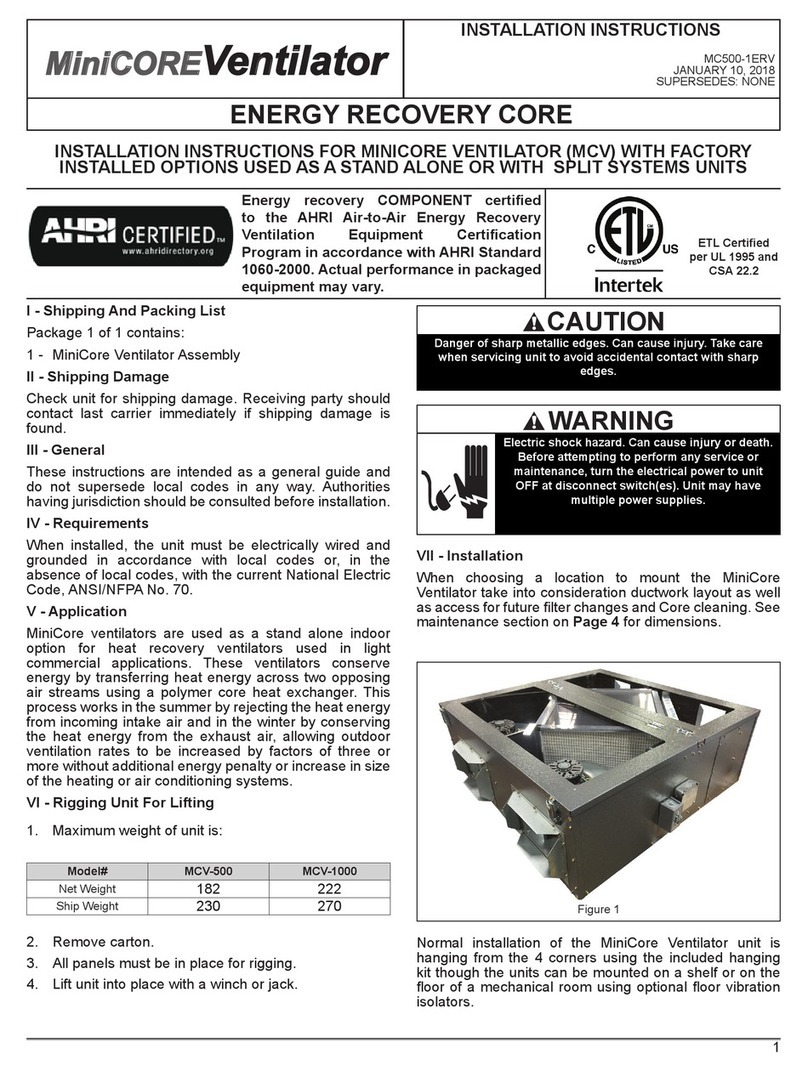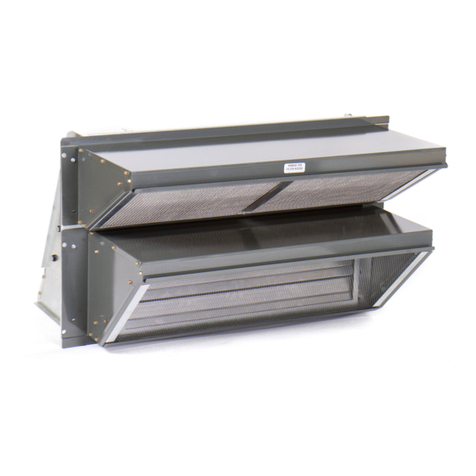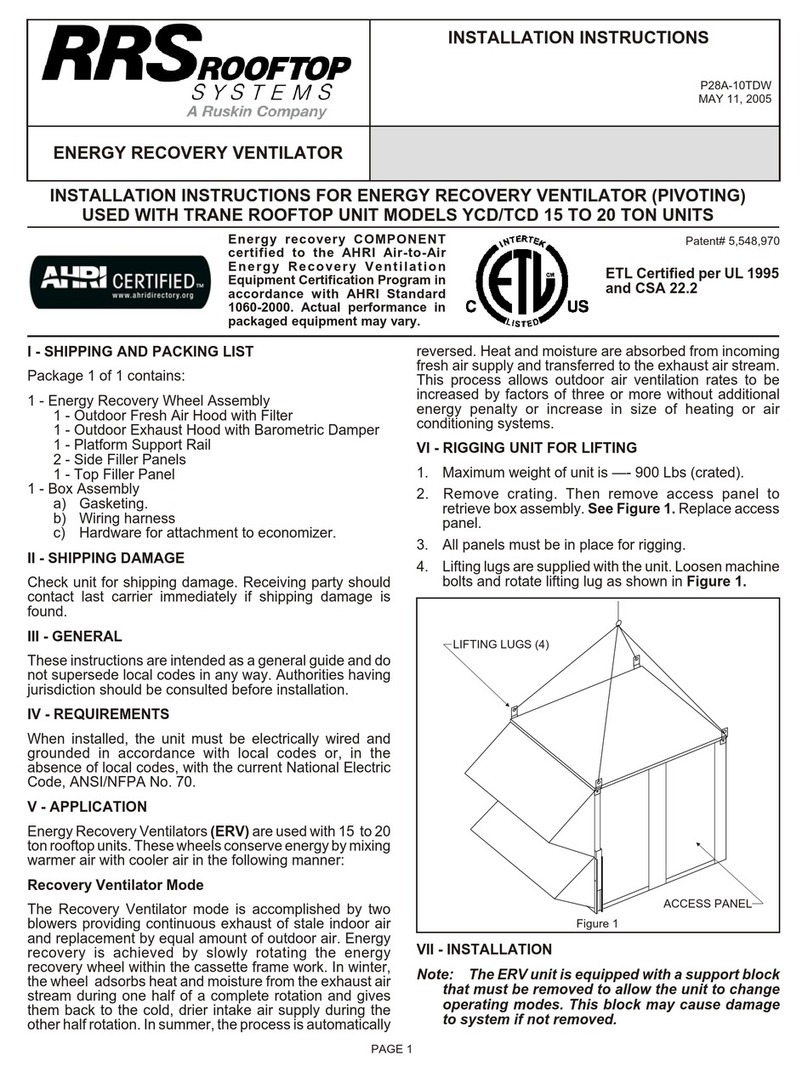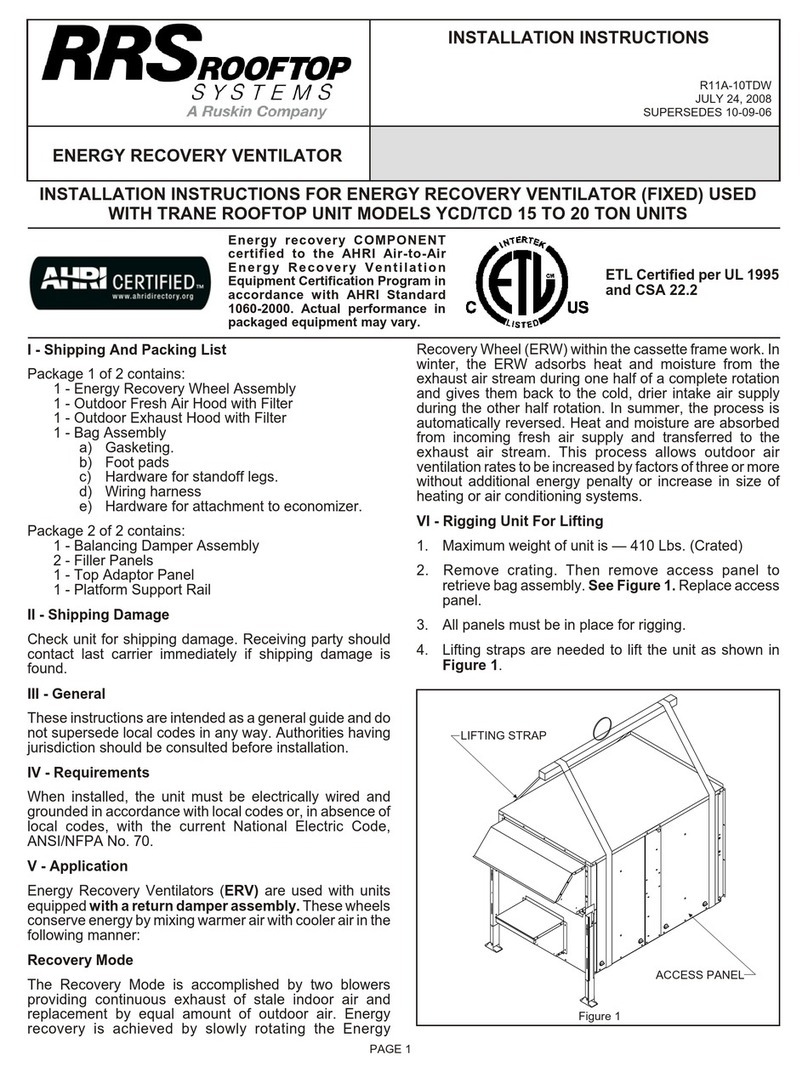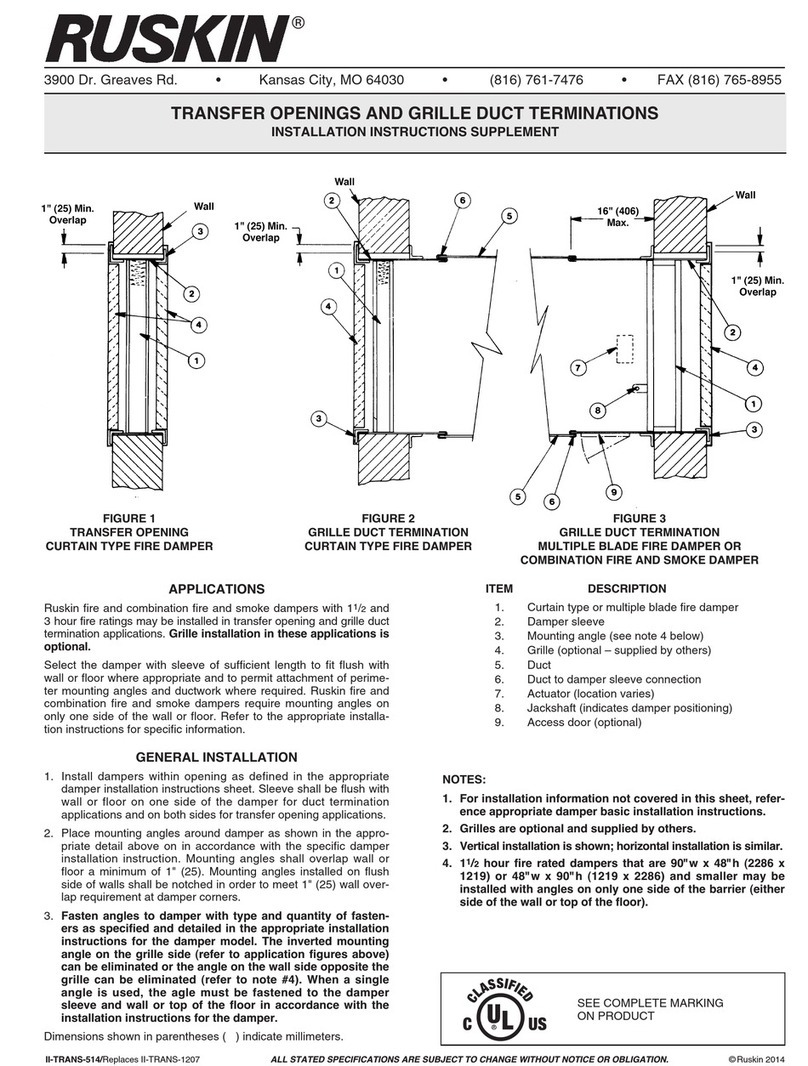
6 REVT-05ERV
VI - BASIC OPERATING MODES
A. ENERGY RECOVERY MODE
continuously with one supplying the required VOLUME
of fresh outdoor air, and the other exhausting an equal
VOLUME of stale indoor air returned from the conditioned
space. Energy Recovery is achieved by slowly rotating
the Energy Recovery Wheel within its cassette framework,
known as the Energy Recovery Cassette, or ERC.
Duringwinter operationtheERC absorbsheat and moisture
from the return air stream during one half of a complete
revolution and recovers that energy by transferring it to
the cold, dryer outdoor air during the other half of the
same revolution. The process automatically reverses for
summer operation when heat and moisture are absorbed
from the fresh, outdoor supply air and transferred to the
return air stream being exhausted. This transfer of energy
This mode of operation allows outdoor air ventilation
rates to be increased by a factor of three or more without
cooling systems.
B. TEMPERING MODE
Neutral Air Option - Also available are cooling and
heating options installed after the ERC to further temper
the supply air to achieve a space neutral condition. This is
an ideal solution for applications requiring 100% outdoor
air.
Neutral Air Plus Option - If a cooling capacity beyond
that required to achieve a space neutral condition is
desired there is an option available that will meet that
requirement. This will provide a solution for applications
requiring 100% outdoor air, plus meet an additional
cooling load. See supplemental brochure for cooling
performance with matching condensing unit.
C. HOW IT WORKS
The ERC contains an Enthalpy Wheel that is a new
concept in rotary air-to-air heat exchangers. Designed as
a packaged unit for ease of installation and maintenance,
the standard unit (without optional features) requires only
the connection of electrical power to make the system
operational. The Enthalpy Wheel is coated with a Silica
Gel Desiccant using a patented and proprietary process
developed by the wheel manufacturer that permanently
bonds it to the polymer substrate without adhesives.
Even after years of operation and repeated washings, the
desiccant remains in place.
Silica Gel is a highly porous solid adsorbent material
that structurally resembles a rigid sponge. Water vapor
pressures; which drives water molecules into/from the
desiccant cavities to transfer moisture from the more
humid air stream to the dryer air stream.
Enthalpy is a term representing total heat energy, meaning
sensible heat energy plus latent heat energy. Sensible
and latent heat are the two components of total heat.
Sensible heat is the energy contained in dry air and can
a given VOLUME of air. While latent heat is the energy
contained in the water vapor within moist air.
During the summer cooling season the latent heat can
only be removed by condensing that vapor below its dew
point with the optional cooling coil (water or refrigerant)
the moist supply air stream and then transferring it to the
dryer return air stream, which exhausts it to the outside.
For buildings that require a large amount of outside air to
meet ventilation codes, this greatly reduces the cooling
load on the air conditioning system. An additional load
reduction can be achieved if the unit contains the optional
Tempering Coil.
In the winter heating season this vapor transfer capability
works to increase moisture in the supply air stream by
absorbing it from the return air. This reduces the amount
occupied space during the heating season. Since the
Enthalpy Wheel transfers moisture entirely in the vapor
phase, the wheel remains dry eliminating wet surfaces
that retain dust and promote fungal growth. Because it
is always dry and constantly rotating between the supply
and exhaust air streams, which reverses the direction of
When the outdoor air temperatures are below 15°F, it is
recommended to use the optional Low Ambient Kit
VII - RECEIVING and INSPECTION
Do not attempt to operate the unit if there is indication that
any part or control has been under water. Any control or
component that has been under water must be replaced
prior to start-up.
A. SHIPPING and PACKING LIST
1. Assembled ERV
2. Assembled Exhaust Hood
Inside ERV behind door marked:
"Filter Access-Exhaust."
3. Disassembled Intake Hood
Inside ERV behind door marked:
"Filter Access-Supply."
4. Flue Vent Hood (Gas Post-Heat Option)
Inside ERV behind door marked:
"Filter Access-Supply."
NOTE: The EVT 09/-19 will have Hoods attached
before shipping, remove during rigging for lifting if
they obstruct the lifting straps and reinstall after the
unit is set on its curb.
B. SHIPPING DAMAGE
The ERV is thoroughly inspected and test run at the
factory. Nevertheless, damage may occur during shipping
and handling; therefore, upon delivery, inspect the unit for
both obvious and hidden damage, and ensure all options/
accessories items are present.
Additional inspection steps:
CAUTION
Danger of sharp metallic edges. Can cause injury.
Take care when servicing unit to avoid accidental
contact with sharp edges.






