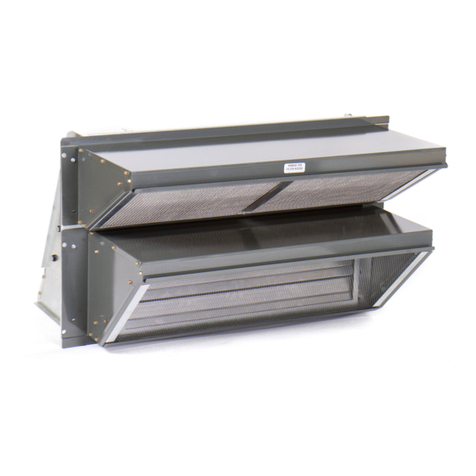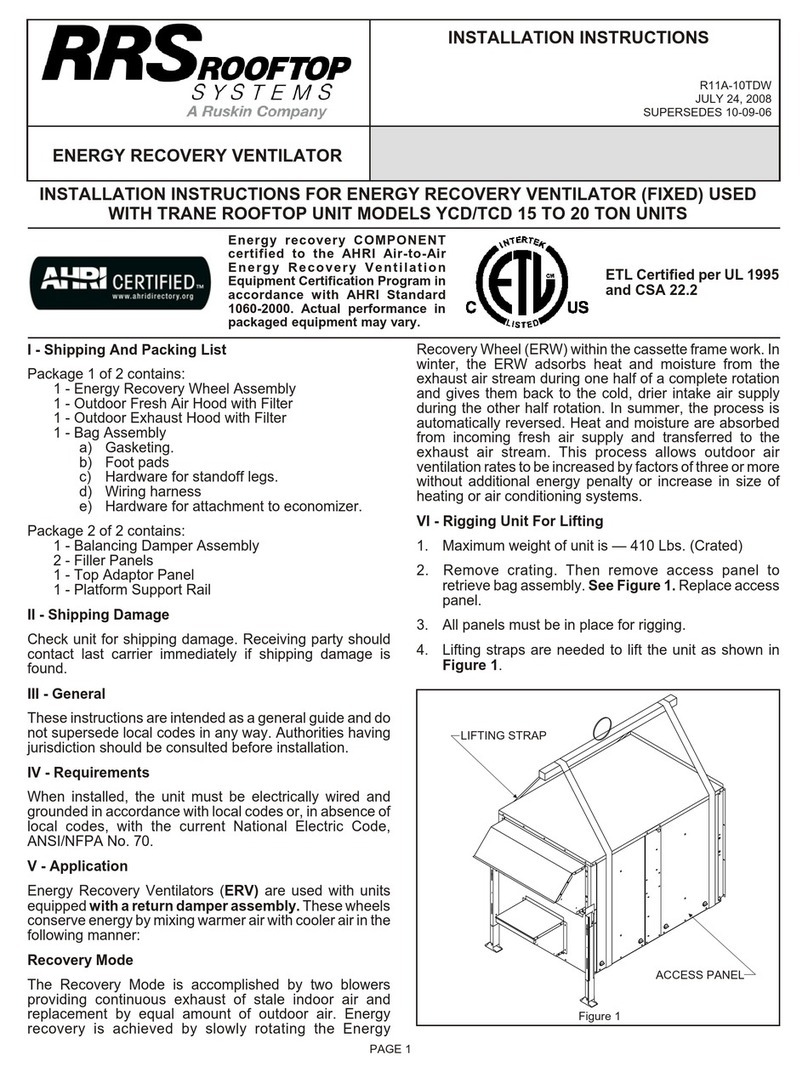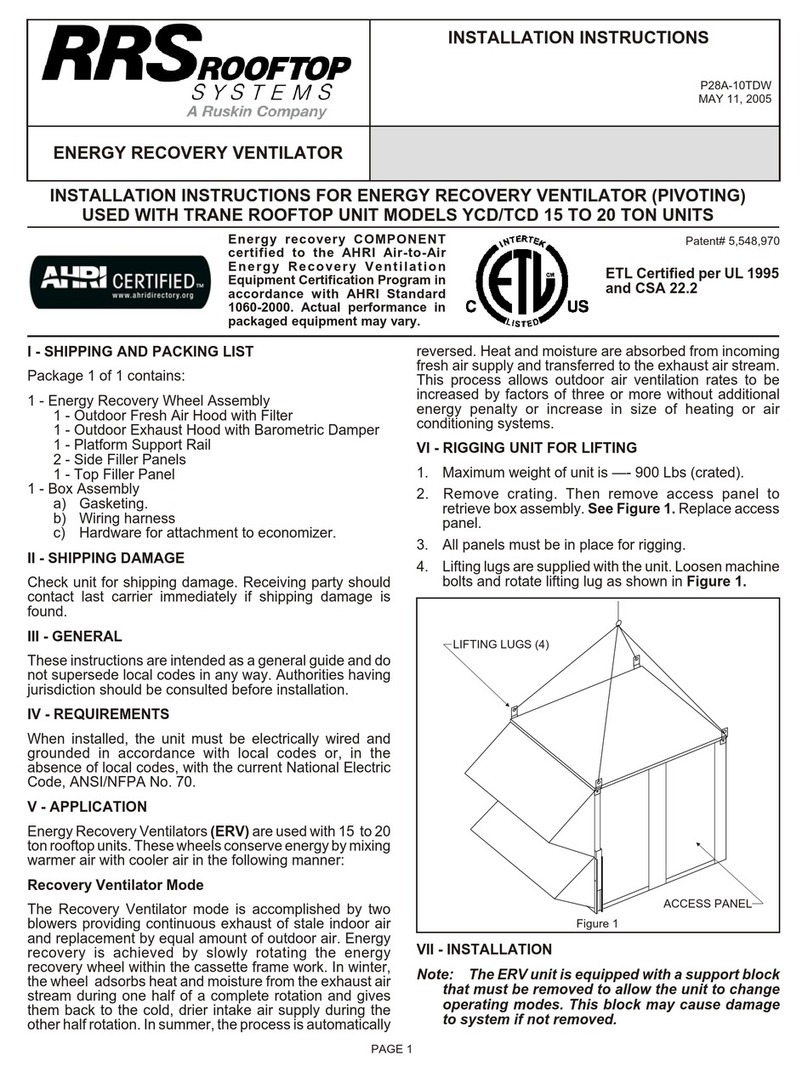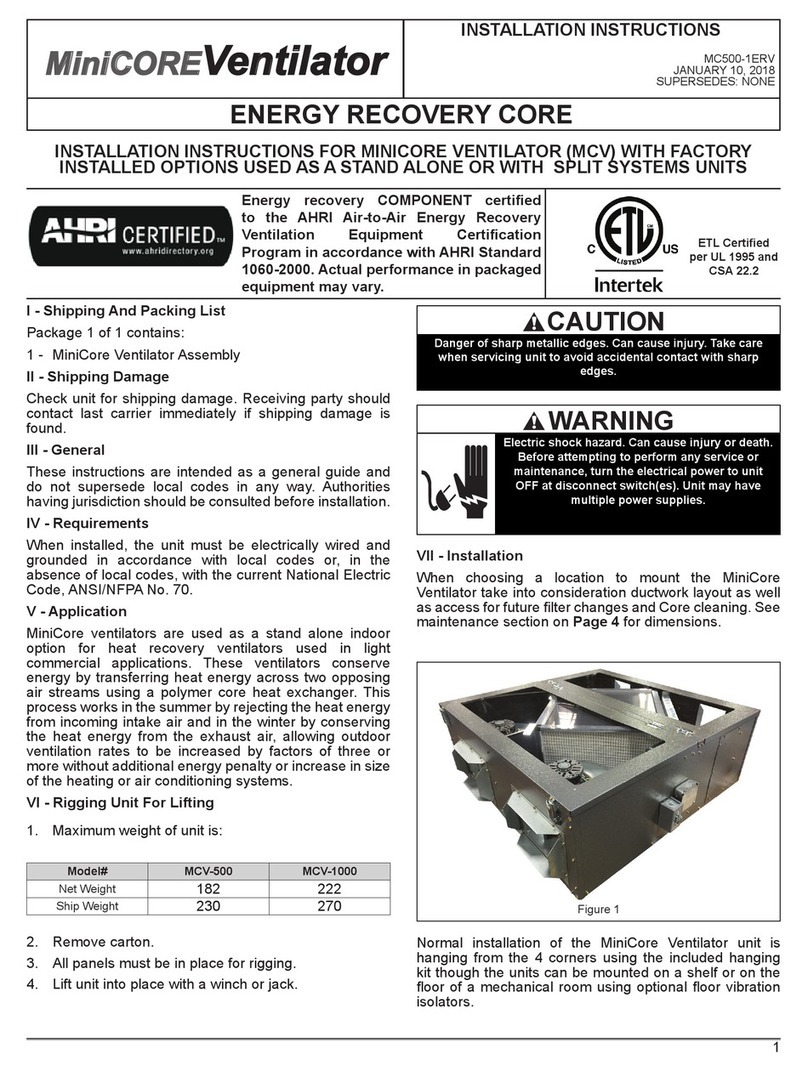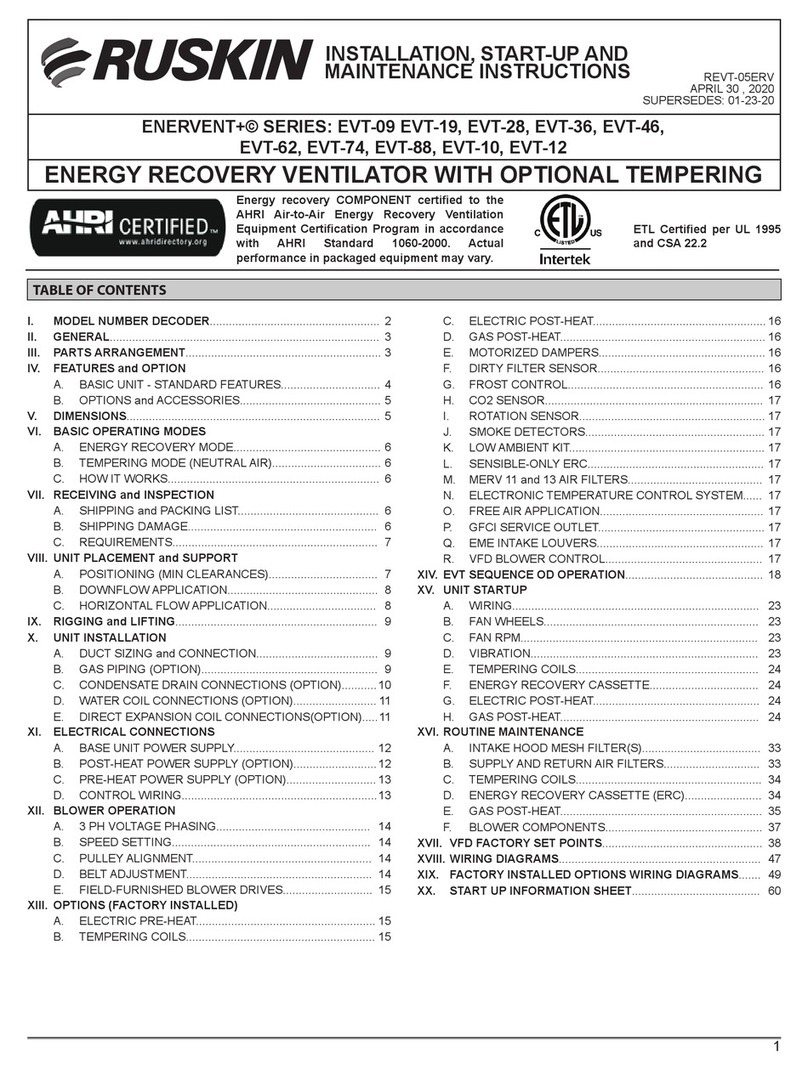
ALL STATED SPECIFICATIONS ARE SUBJECT TO CHANGE WITHOUT NOTICE OR OBLIGATION.
3900 Dr. Greaves d. • Kansas City, MO 64030 • (816) 761-7476 • FAX (816) 765-8955
TRANSFER PENINGS AND GRILLE DUCT TERMINATI NS
INSTALLATI N INSTRUCTI NS SUPPLEMENT
© uskin 2014II-TRANS-514/ eplaces II-T ANS-1207
APPLICATI NS
uskin fire and combination fire and smoke dampers with 11/2and
3 hour fire ratings may be installed in transfer opening and grille duct
termination applications. Grille installation in these applications is
optional.
Select the damper with sleeve of sufficient length to fit flush with
wall or floor where appropriate and to permit attachment of perime-
ter mounting angles and ductwork where required. uskin fire and
combination fire and smoke dampers require mounting angles on
only one side of the wall or floor. efer to the appropriate installa-
tion instructions for specific information.
GENERAL INSTALLATI N
1. Install dampers within opening as defined in the appropriate
damper installation instructions sheet. Sleeve shall be flush with
wall or floor on one side of the damper for duct termination
applications and on both sides for transfer opening applications.
2. Place mounting angles around damper as shown in the appro-
priate detail above on in accordance with the specific damper
installation instruction. Mounting angles shall overlap wall or
floor a minimum of 1" (25). Mounting angles installed on flush
side of walls shall be notched in order to meet 1" (25) wall over-
lap requirement at damper corners.
3. Fasten angles to damper with type and quantity of fasten-
ers as specified and detailed in the appropriate installation
instructions for the damper model. The inverted mounting
angle on the grille side (refer to application figures above)
can be eliminated or the angle on the wall side opposite the
grille can be eliminated (refer to note #4). When a single
angle is used, the agle must be fastened to the damper
sleeve and wall or top of the floor in accordance with the
installation instructions for the damper.
Dimensions shown in parentheses ( ) indicate millimeters.
ITEM DESCRIPTI N
1. Curtain type or multiple blade fire damper
2. Damper sleeve
3. Mounting angle (see note 4 below)
4. Grille (optional – supplied by others)
5. Duct
6. Duct to damper sleeve connection
7. Actuator (location varies)
8. Jackshaft (indicates damper positioning)
9. Access door (optional)
N TES:
1. For installation information not covered in this sheet, refer-
ence appropriate damper basic installation instructions.
2. Grilles are optional and supplied by others.
3. Vertical installation is shown; horizontal installation is similar.
4. 11/2hour fire rated dampers that are 90"w x 48"h (2286 x
1219) or 48"w x 90"h (1219 x 2286) and smaller may be
installed with angles on only one side of the barrier (either
side of the wall or top of the floor).
FIGURE 1
TRANSFER PENING
CURTAIN TYPE FIRE DAMPER
FIGURE 2
GRILLE DUCT TERMINATI N
CURTAIN TYPE FIRE DAMPER
FIGURE 3
GRILLE DUCT TERMINATI N
MULTIPLE BLADE FIRE DAMPER R
C MBINATI N FIRE AND SM KE DAMPER
SEE COMPLETE MA KING
ON P ODUCT






