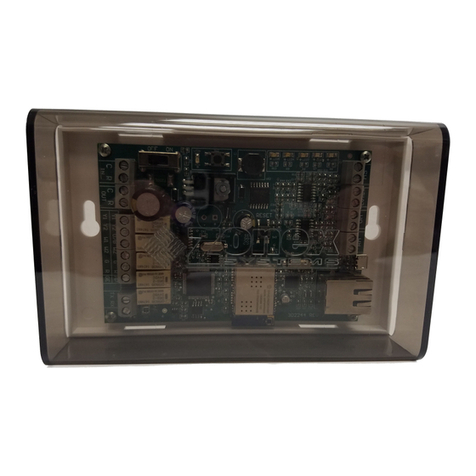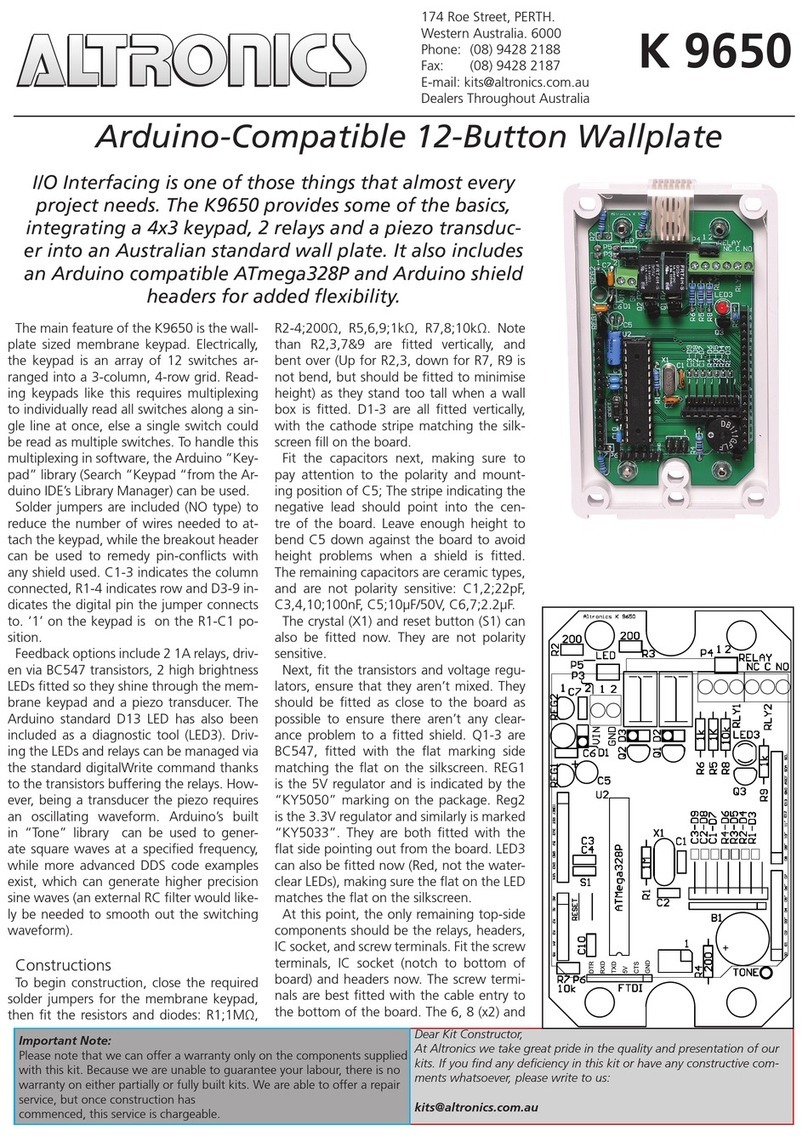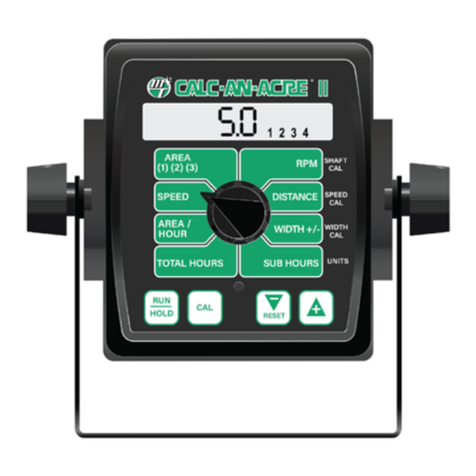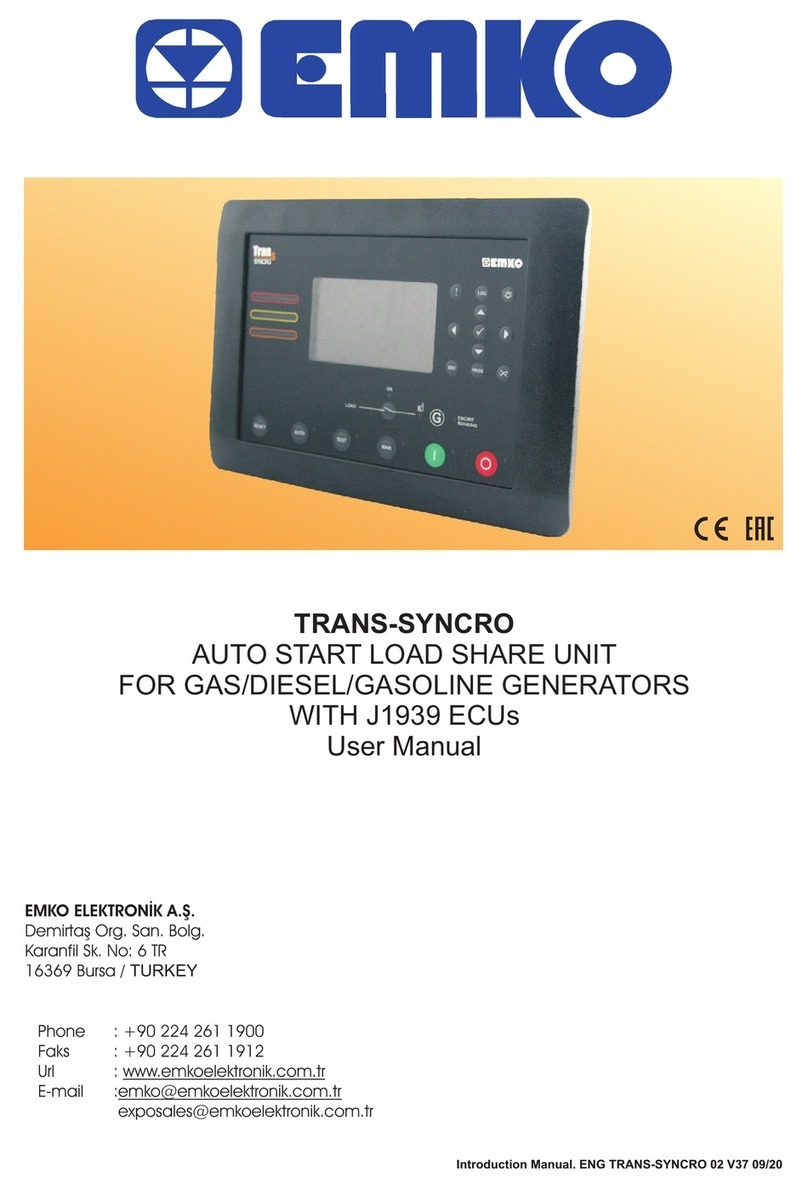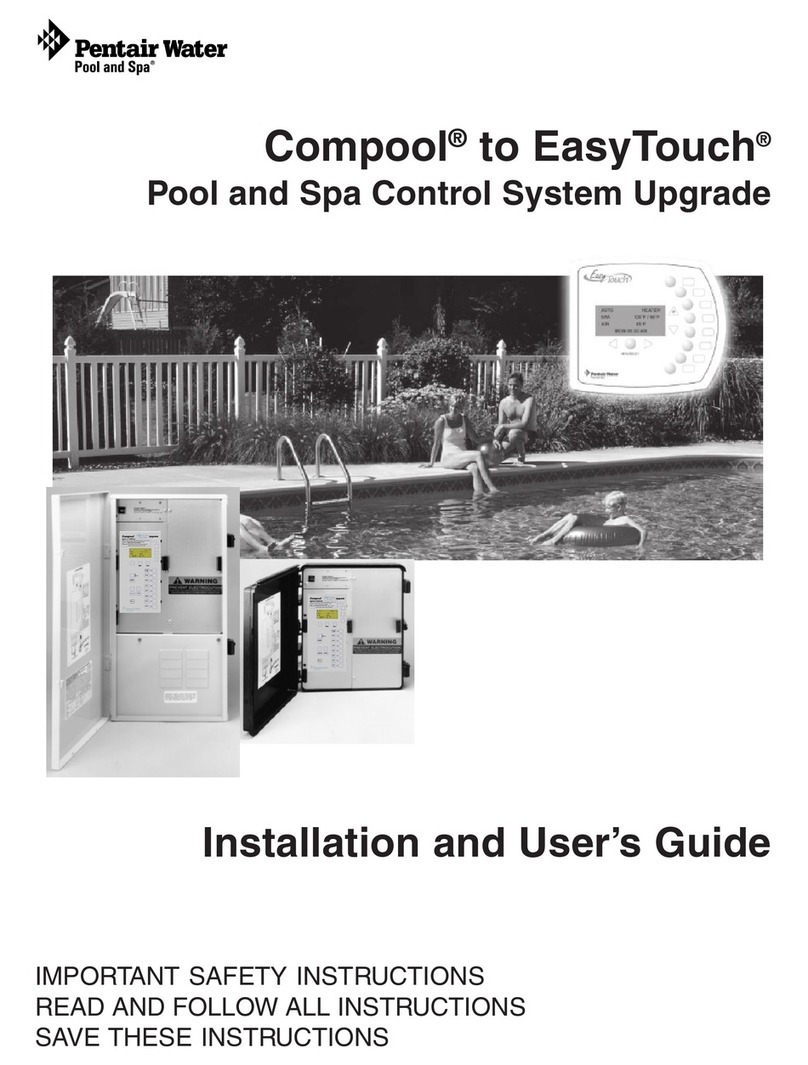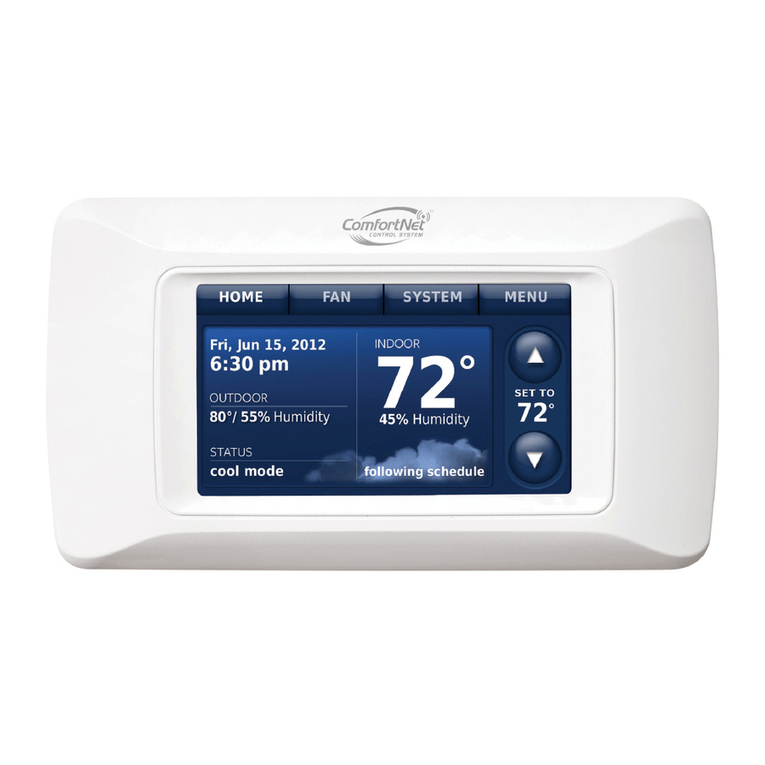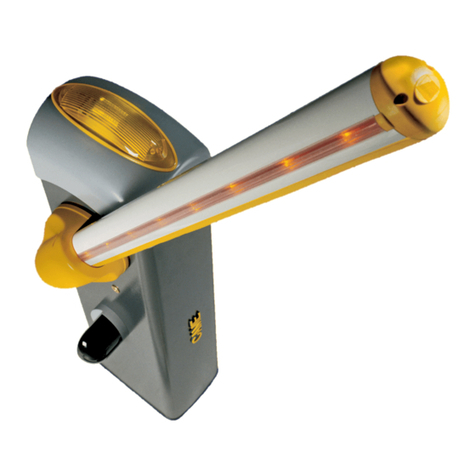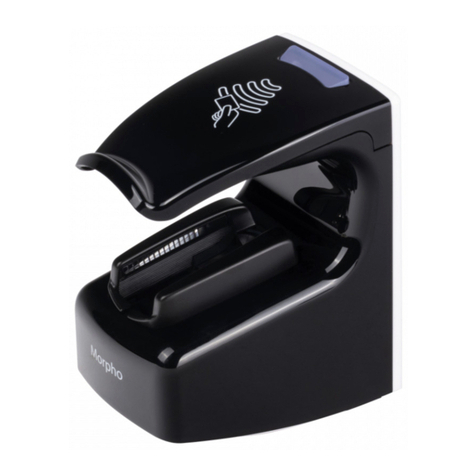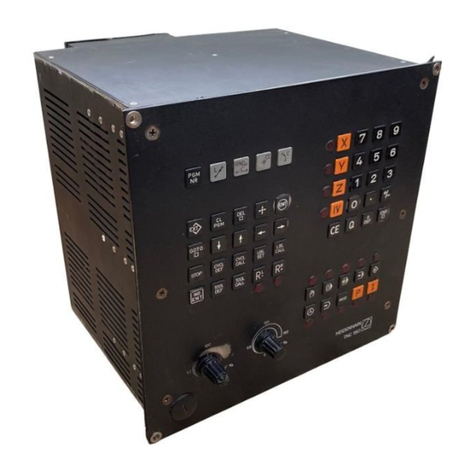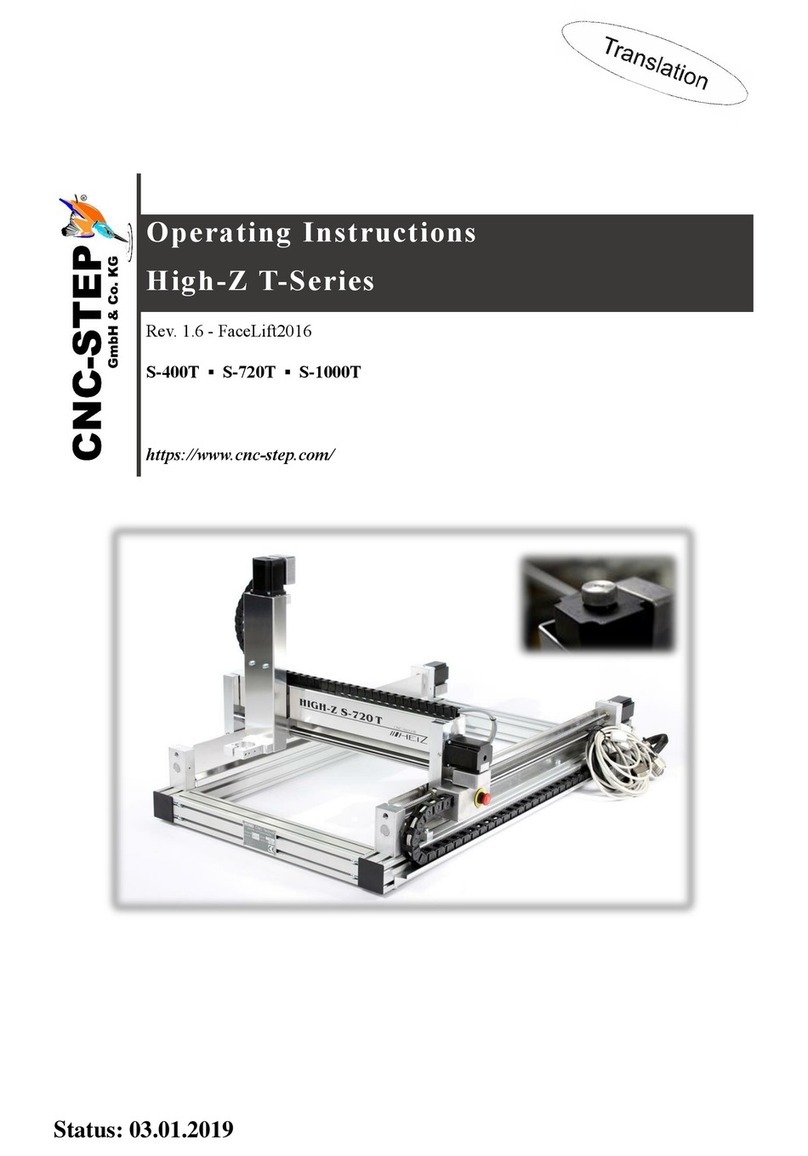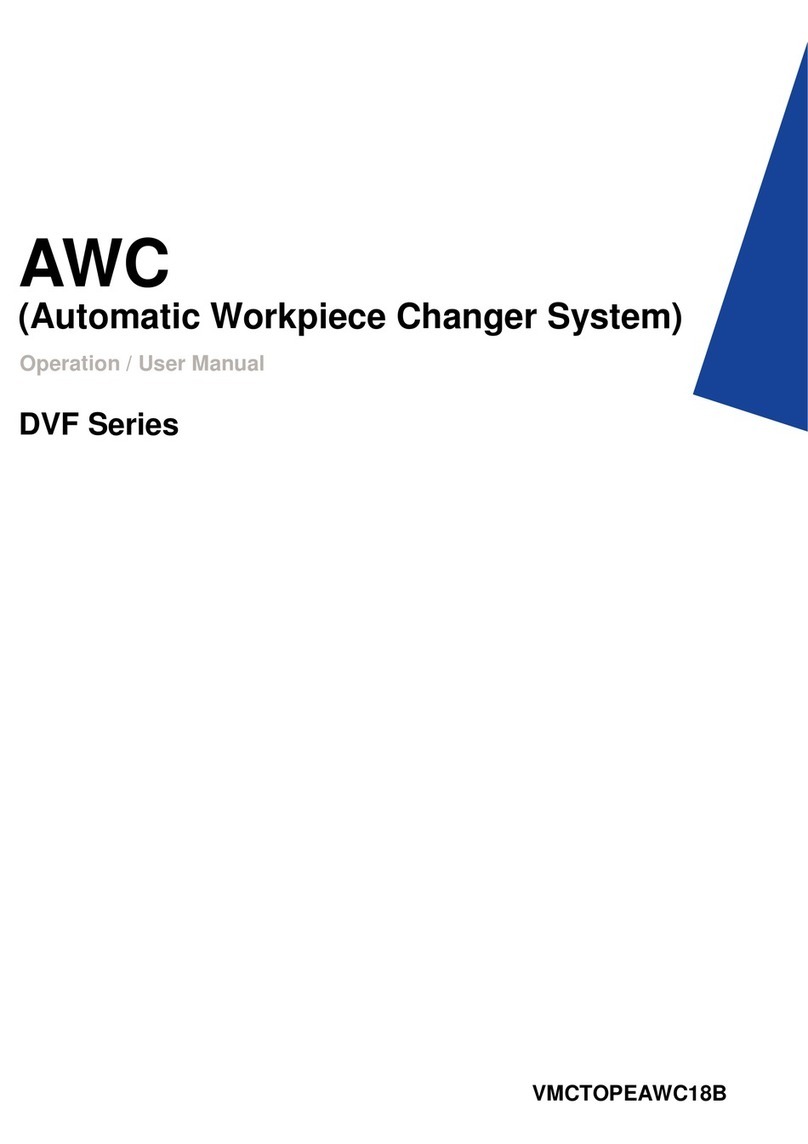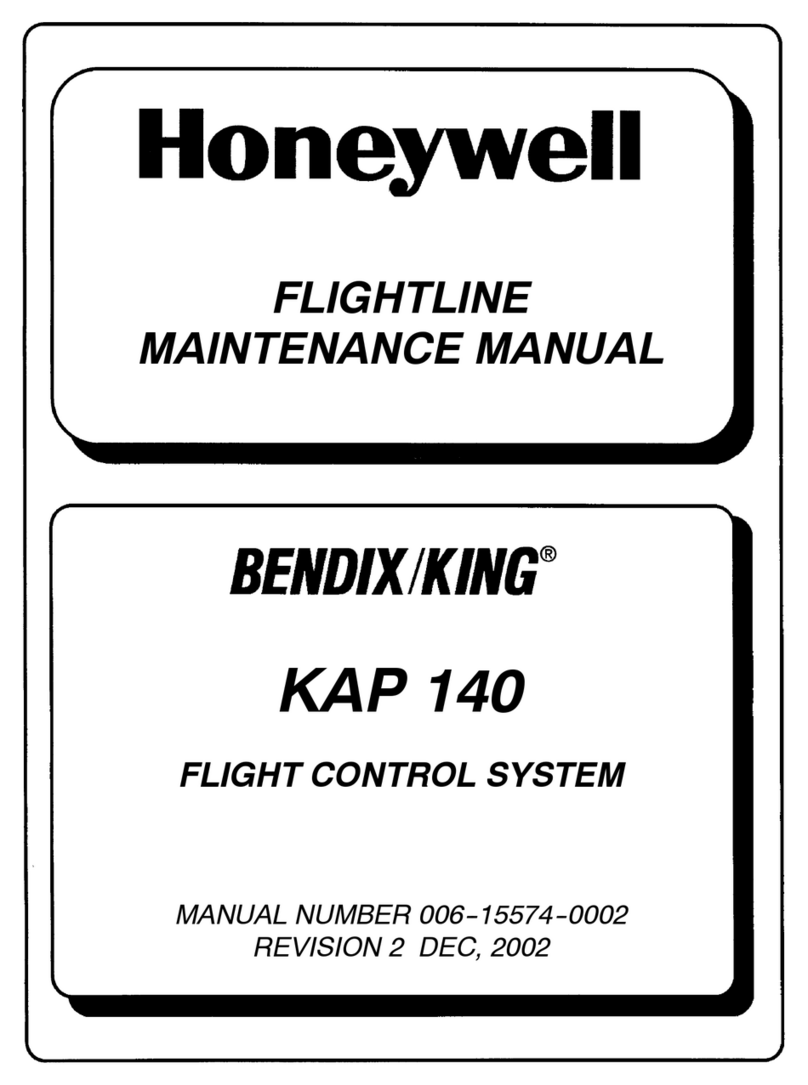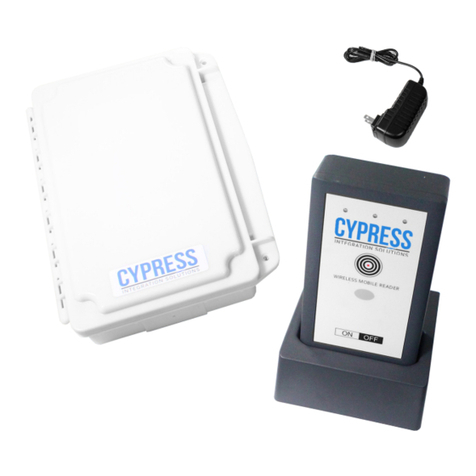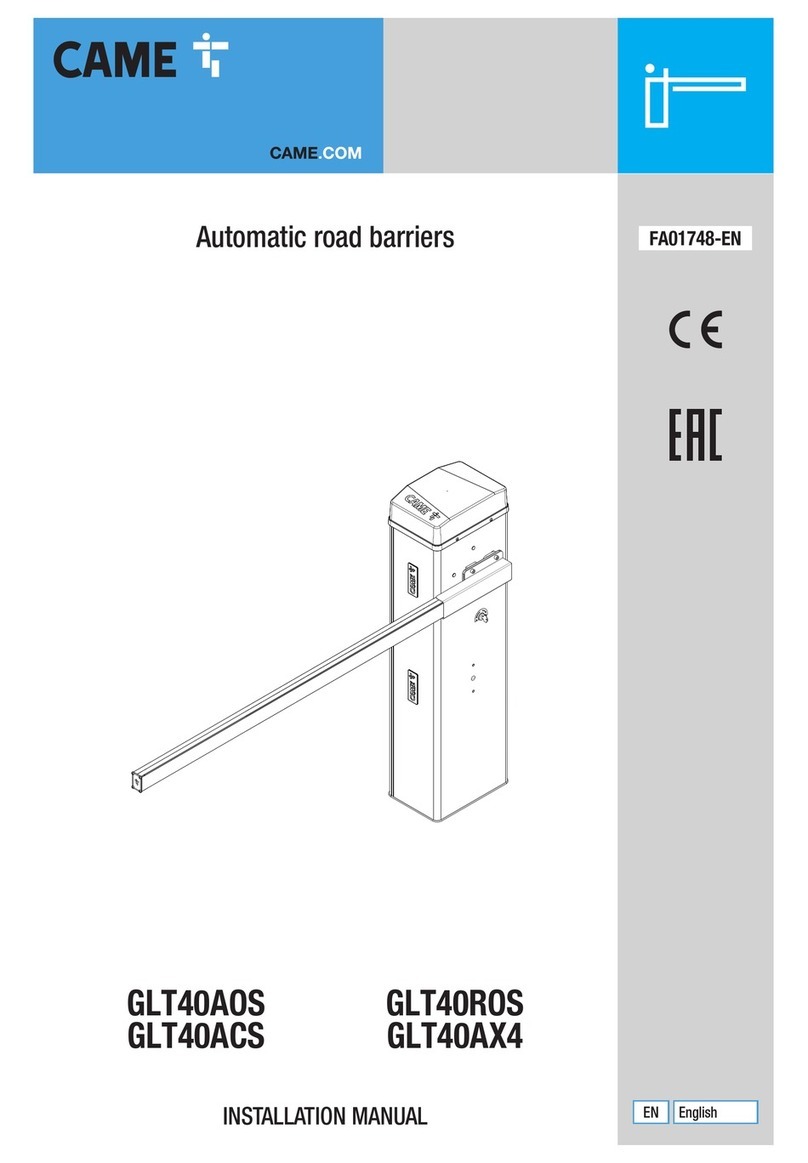Defender 100LDS™ – Product Manual Version 1.4 8
Safe Barriers Pte Ltd
2. Design and Performance
2.1. Barrier Design
2.1.1. Physical Barrier Design
The standard barrier unit, as detailed within Section 1.1, has an effective barrier length of
3900mm with a base width of 680mm and a height of 800mm. The units are connected using
male to female connections with an additional connecting pin through the centre of the joint
assembly to ensure a secure connection.
The lifting points are located within the slots in the top rail which allow access to the lifting
plates. The lifting plate has a dual purpose, firstly, to ensure structural capacity when lifting
and manoeuvring the barrier into place and secondly, to increase structural capacity of the
system during an impact. All of these components and the general construction of the barrier
unit can be found within Appendix A.
2.1.2. Alignment Design
Horizontal Design
The Defender Barrier™system can be installed to accommodate a minimum horizontal
curvature of 230m. This curvature is accommodated by the end plate assembly connection
containing up to 1.0 degree of horizontal movement per joint. This movement allows each
section to create a bend in the alignment resulting in the ability to curve the barrier along the
roadway to accommodate the road environment.
The sliding/pulling of the units to achieve the required radius
can potentially damage the barrier and/or roadway. Care
must be taken during this process.
Vertical Design
The Defender Barrier™can accommodate a minimum vertical curve radius of 230m within the
roadway. This is due to the short individual sections (3.9m each) and their connections which
contain 1.0 degree of vertical allowance at each joint.
2.1.3. Clear Zone, Offset and Deflection Requirements
The clear zone is the horizontal distance behind the barrier that is required to support the
unobstructed movement of the barrier during an impact. The rear toe of the barrier should be
clear of all obstructions, embankments, kerbing and any other object that will impede the
sliding movement of the barrier during an impact. In the case of the Defender 100LDS™
system, this measurement is also equal to the design deflection that has been obtained during
the required crash testing of the product. These crash tests have been conducted with the
purpose of obtaining the physical deflections that occur during a design impact.
