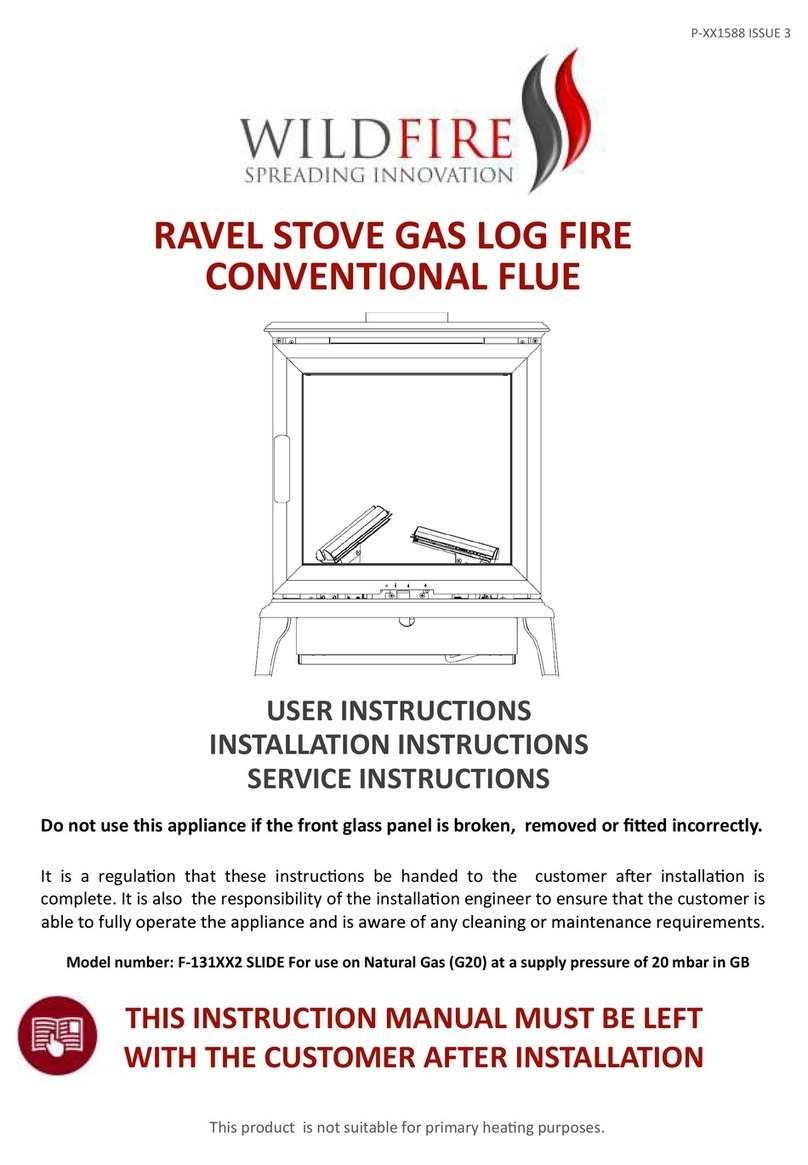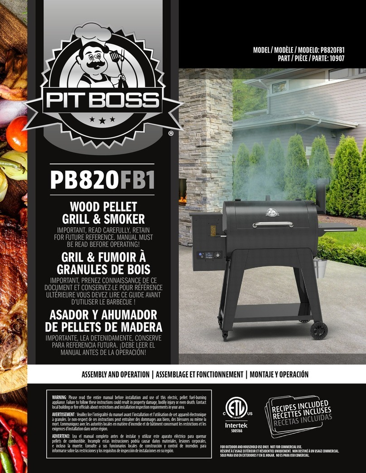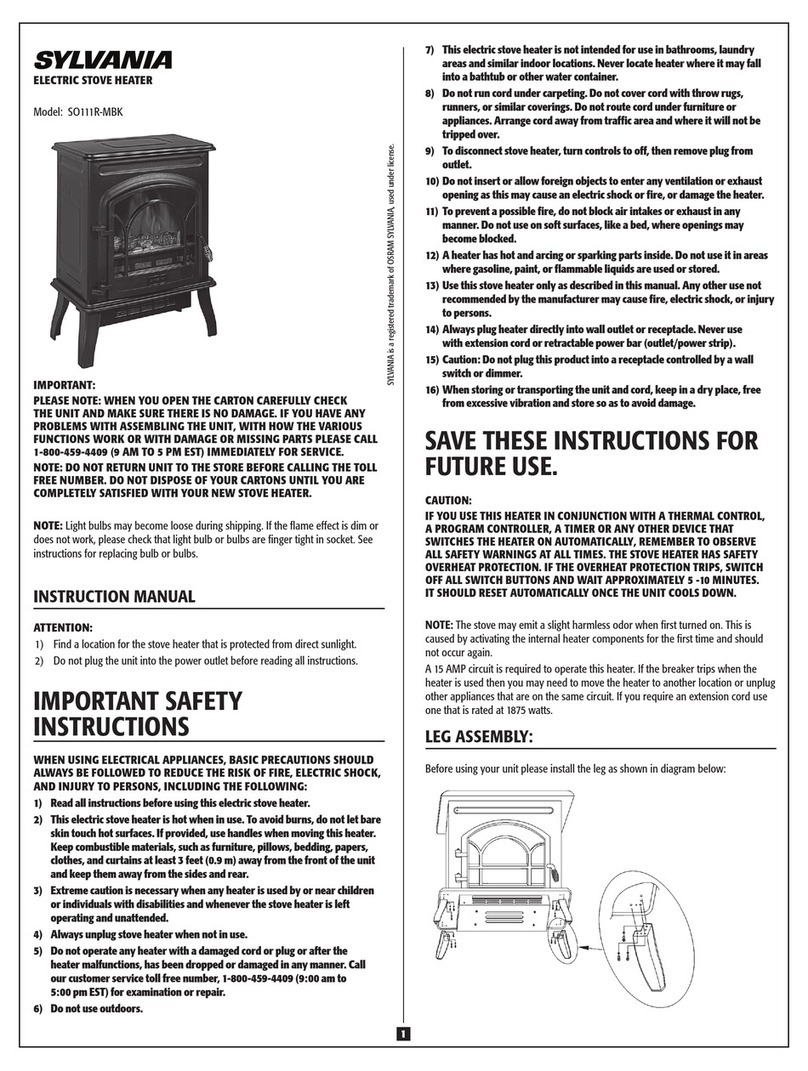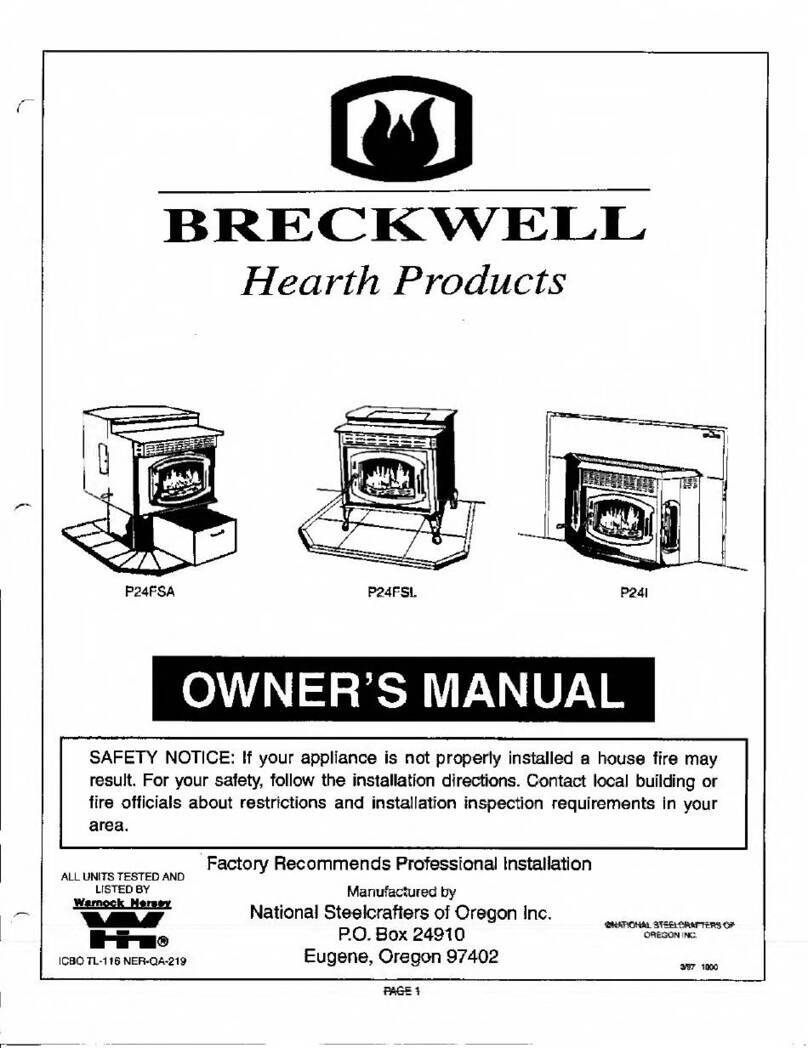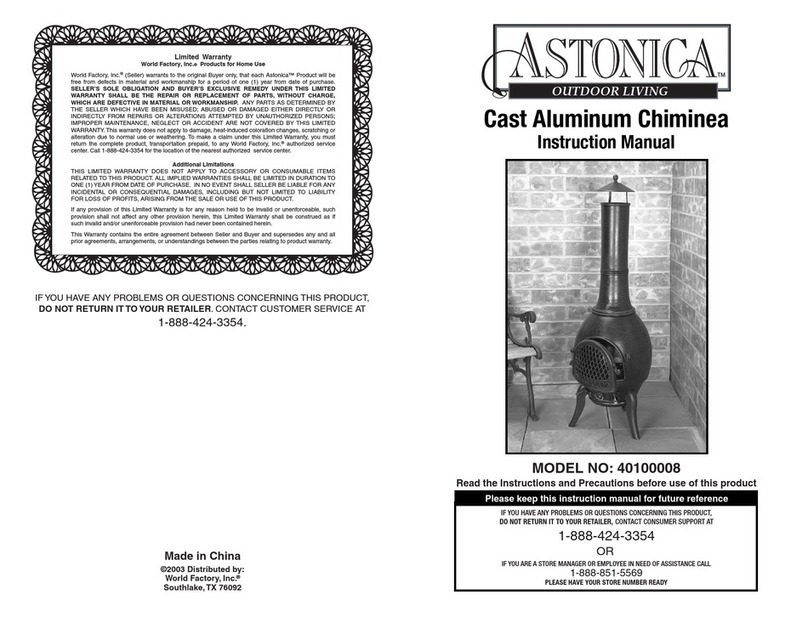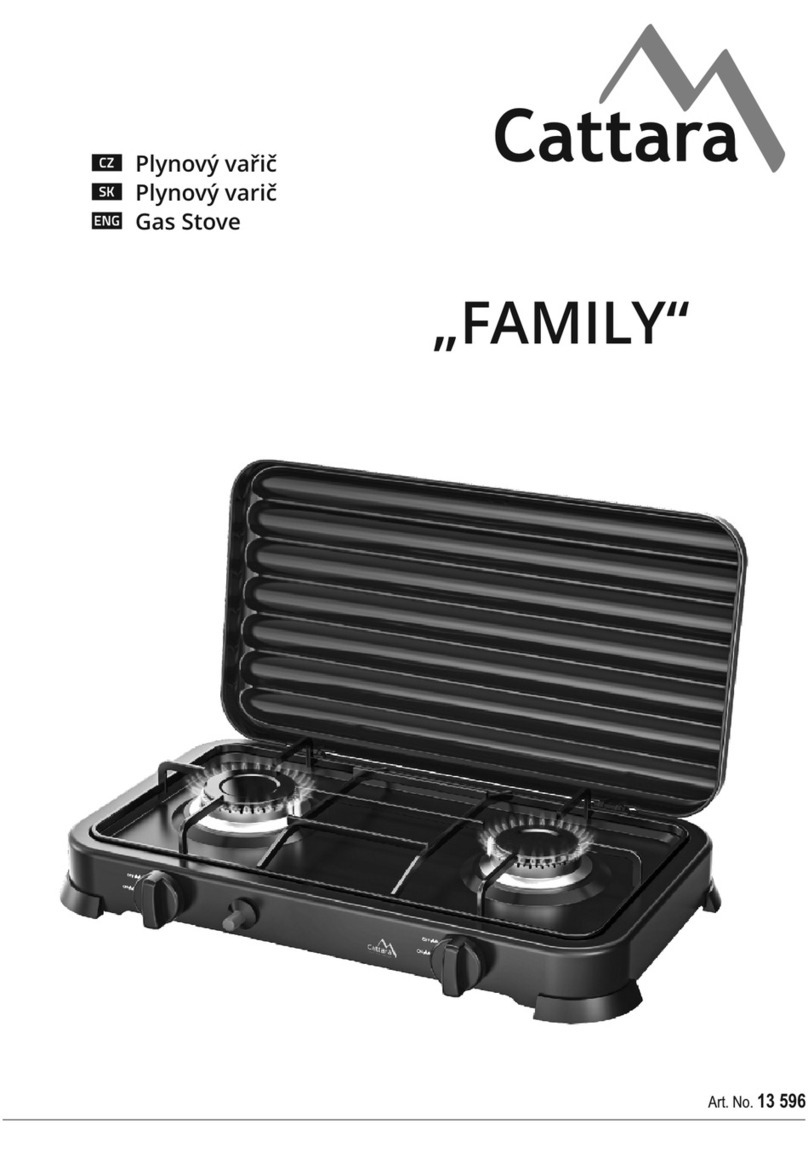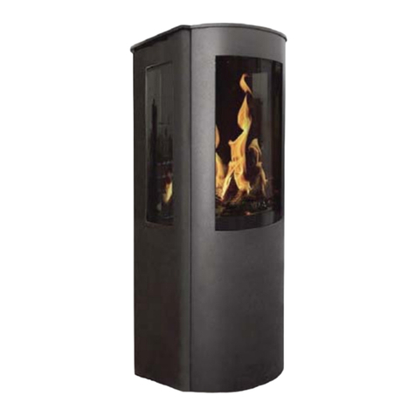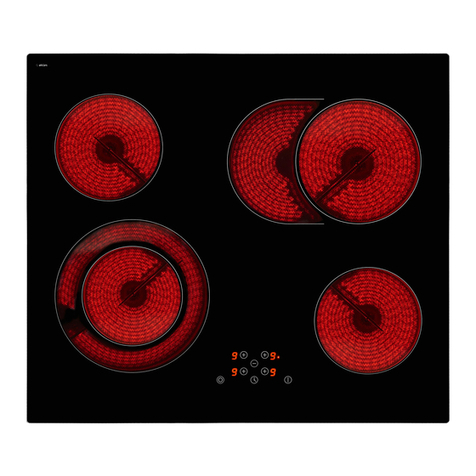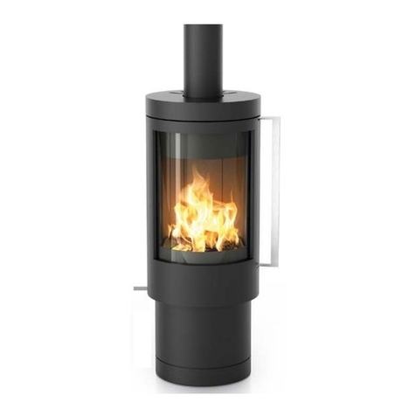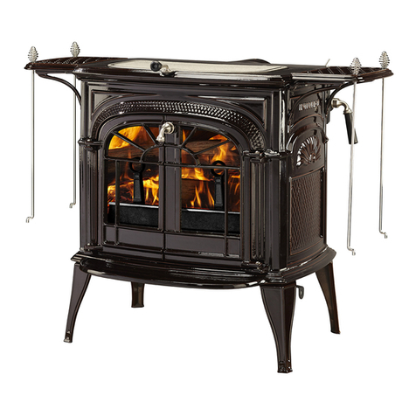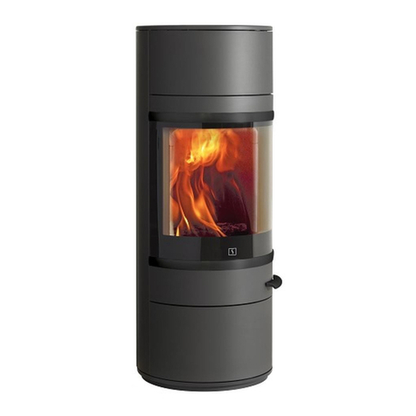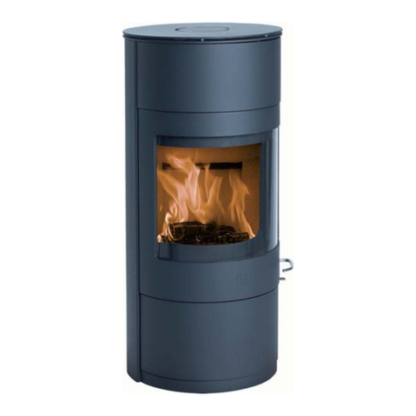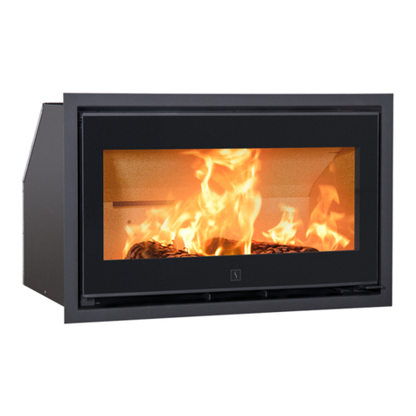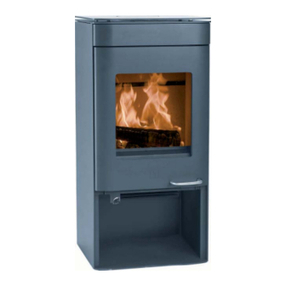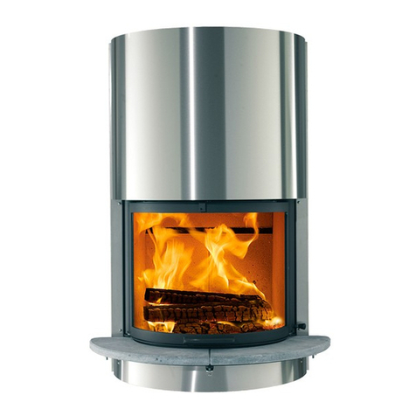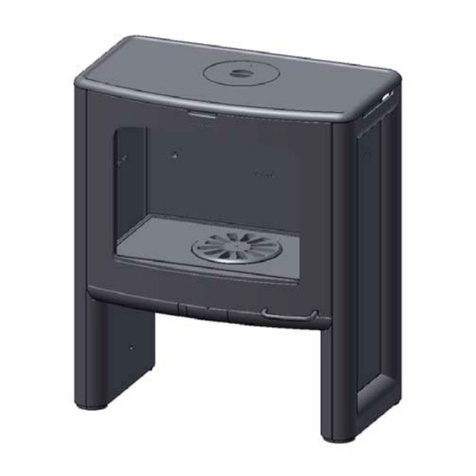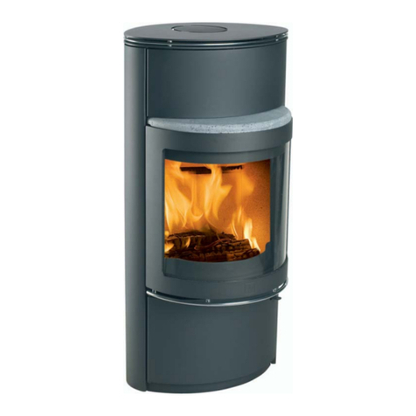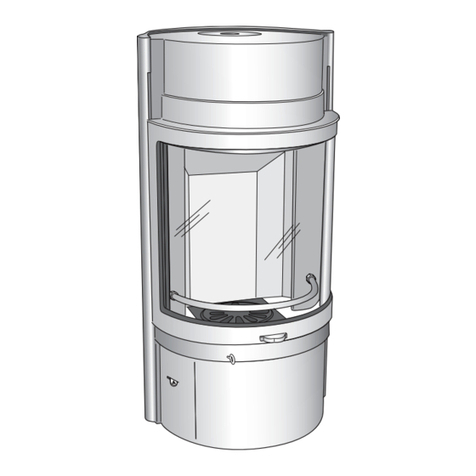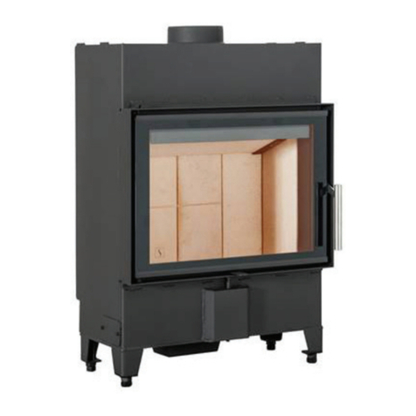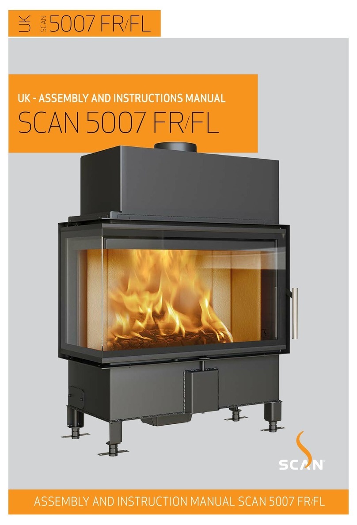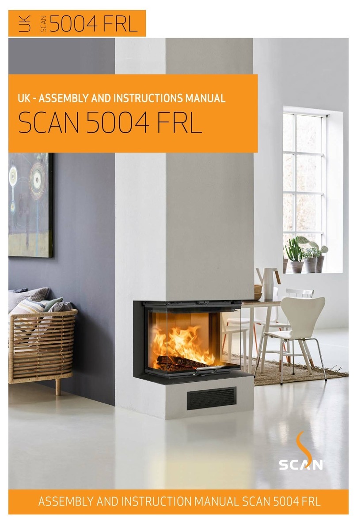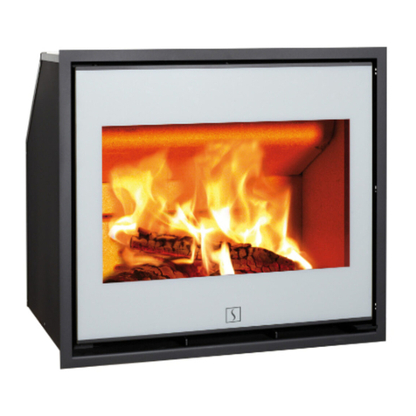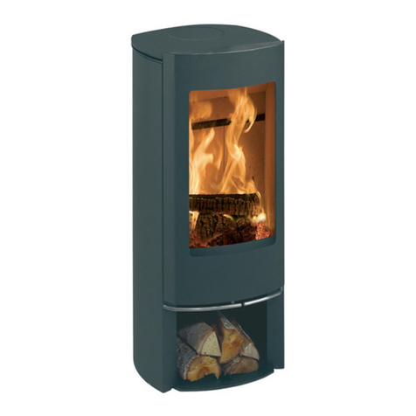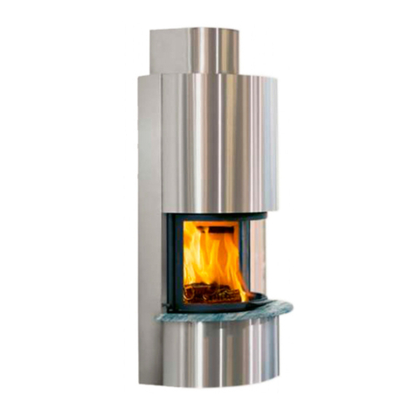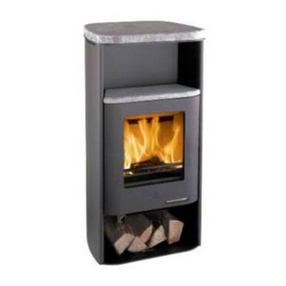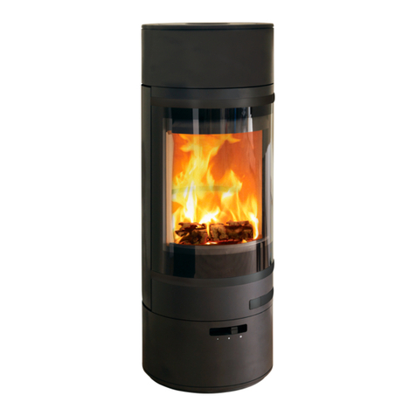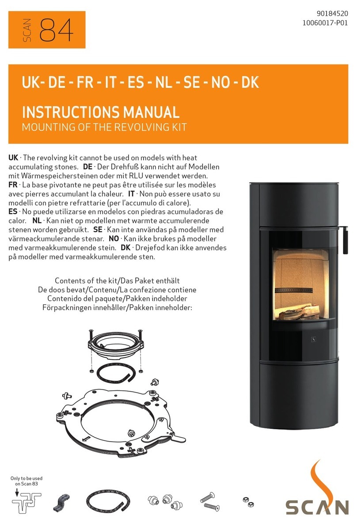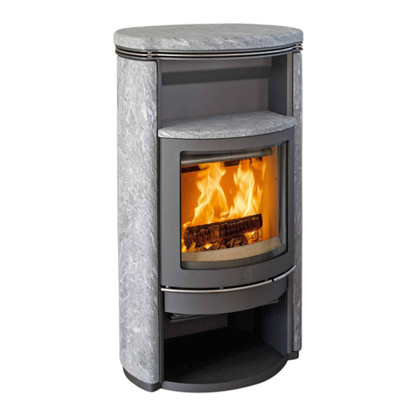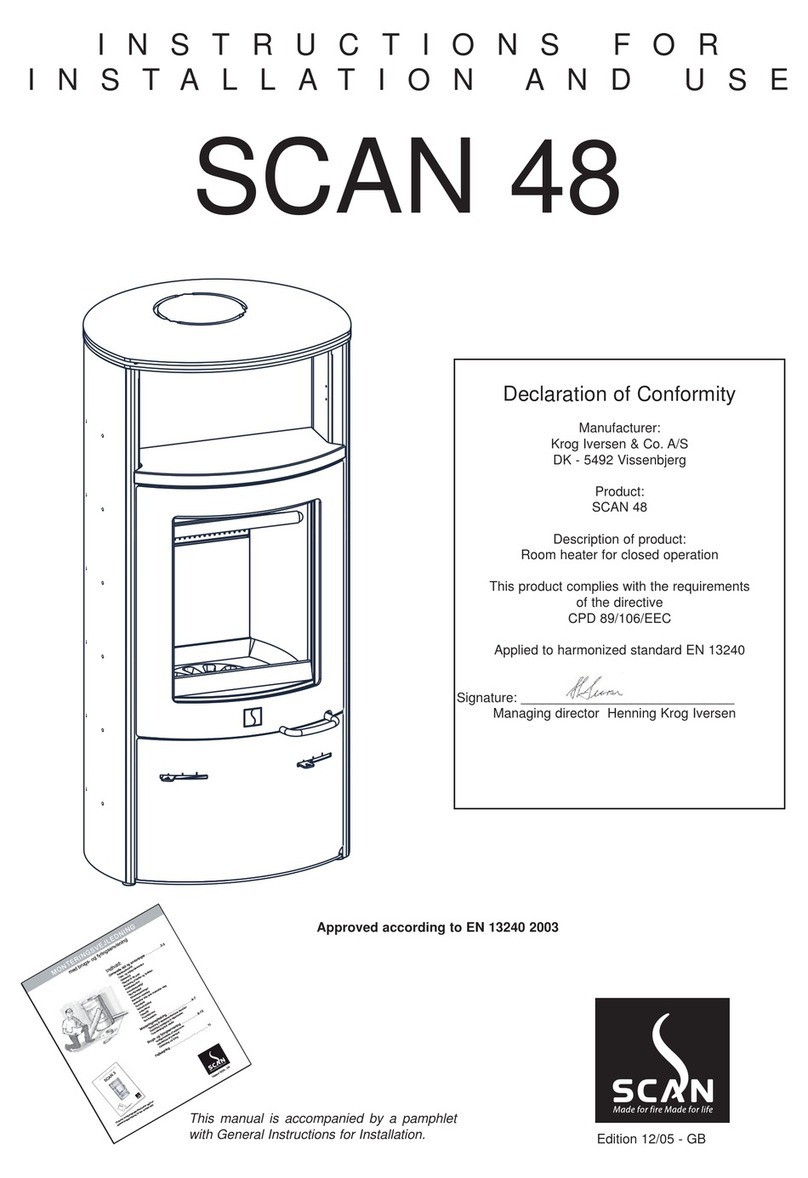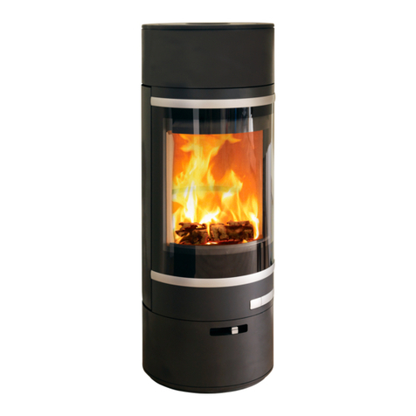
9
ASSEMBLY
ADDITIONAL ACCESSORIES
¬ Fresh air box (see page 12) ¬ Connection pipe Ø 100 mm
¬ Heat-storage stones (see page 13) ¬ Heat shields/convection covers (see page 14)
¬ Frames (see page 18) ¬ Convection air grid (see page 21)
¬ Adjustable legs 100 mm and 190 mm ¬ Detachable handle
DISPOSAL OF PACKAGING
Your Scan built-in stove may come supplied with the following packaging:
Wood packaging The wood packaging can be reused and after final use can be incinerated as a CO2neutral
product or sent for recycling
Foam Send for recycling or waste disposal
Plastic bags Send for recycling or waste disposal
Stretch/plastic film Send for recycling or waste disposal
LOAD-BEARING FOUNDATION
All items in our product range come under the category of lightweight fireplaces and stoves and do not normally require any
reinforcement of the beam structure. They can be positioned on ordinary beams/floor.
You should of course make sure that the foundation on which the stove is positioned can indeed support the weight of the stove
and, where applicable, a steel chimney, if you have opted for this solution. In case of doubt about the carrying capacity of the
floor, please consult a building expert.
FLOOR PLATE
If you are placing the stove on a flammable floor, you must comply with the national and local regulations on the size of any
non-flammable subsurface required to cover the floor around the stove.
Your local Scan dealer can advise you on regulations concerning protection of flammable materials in the vicinity of your stove.
The floor plate’s function is to protect the floor and flammable material against any sparks that may occur.
EXISTING CHIMNEY AND PRE-FABRICATED ELEMENT CHIMNEY
If you intend to connect your stove to an existing chimney, it makes sense to contact an authorised Scan dealer, or a local chim-
ney sweep, for advice. These experts will also let you know if your chimney needs renovating.
¬ When connecting a pre-fabricated element chimney, follow the manufacturer’s connection instructions for the
relevant chimney type.
CONNECTION BETWEEN BUILT-IN STOVE AND STEEL CHIMNEY
Your Scan dealer, or local chimney sweep, can advise you on choosing a make and type of steel chimney. This ensures that the
chimney will match your wood-burning stove.

