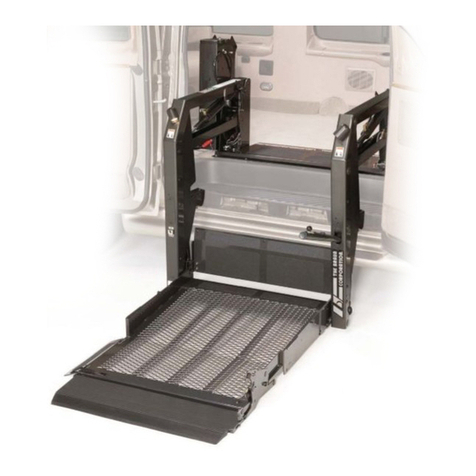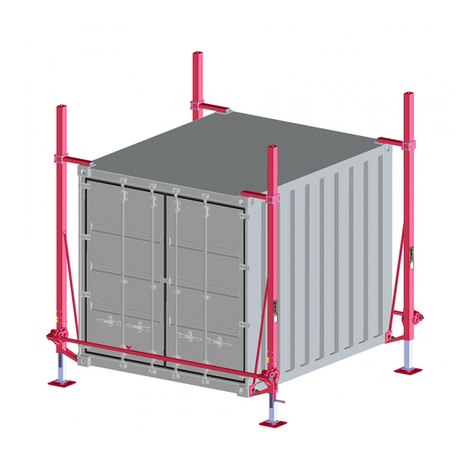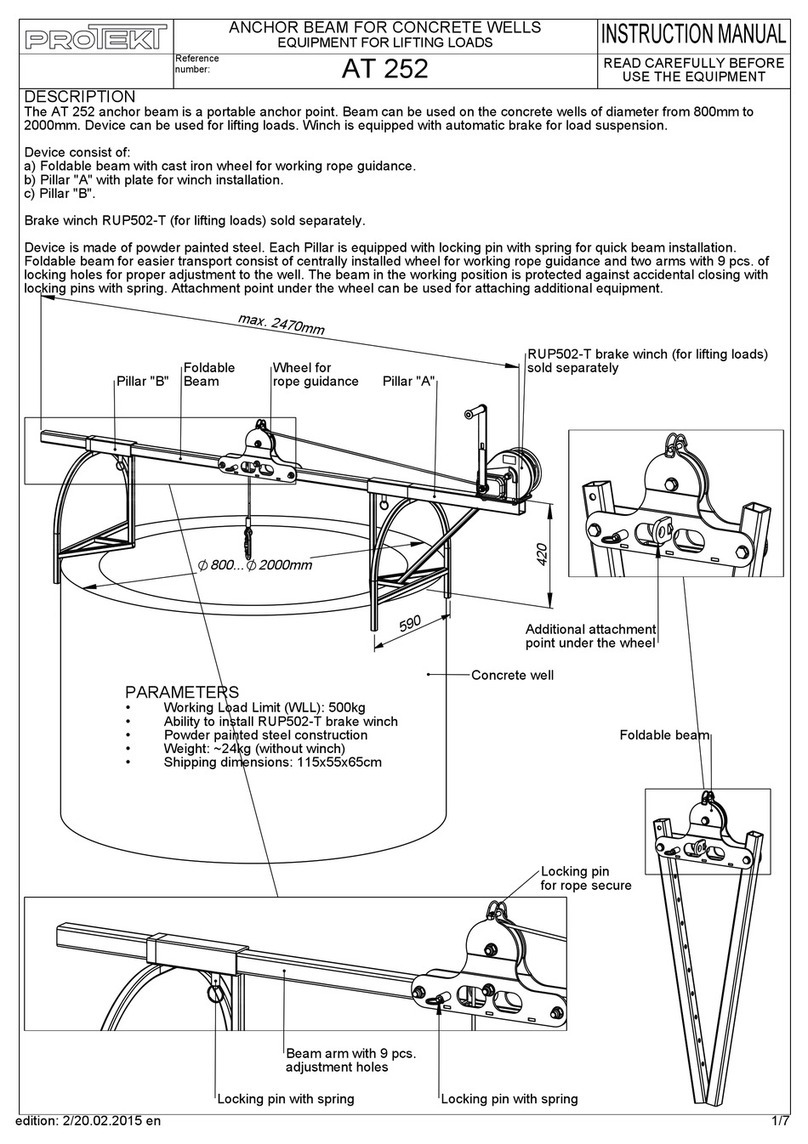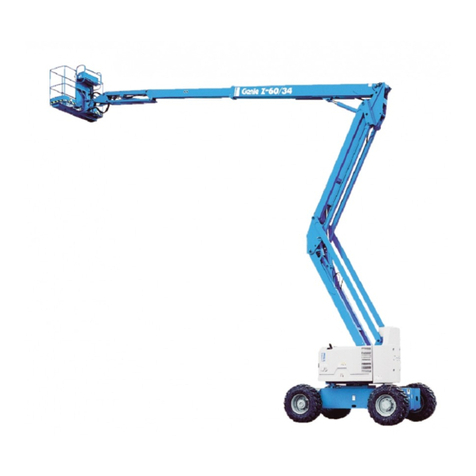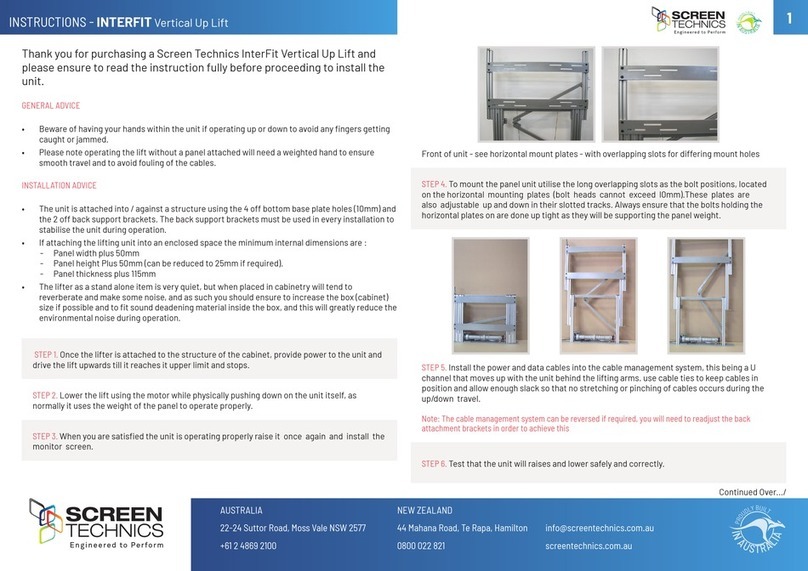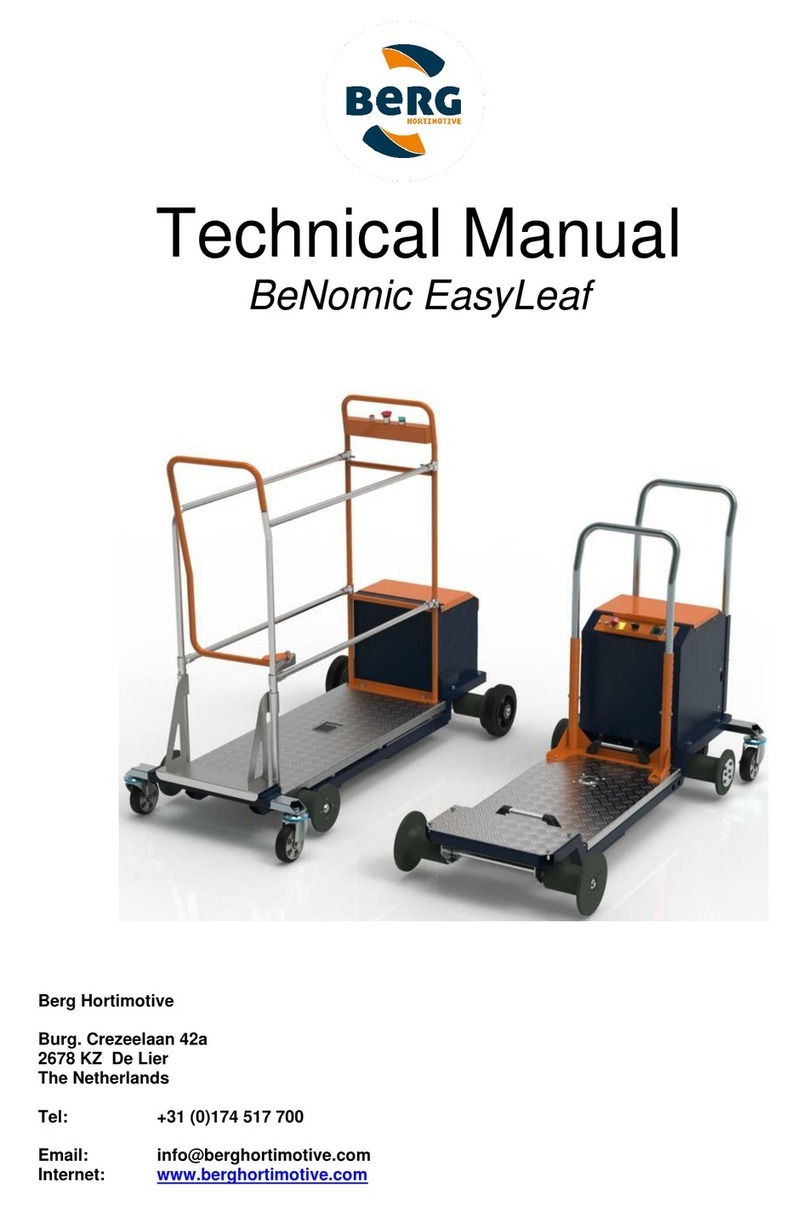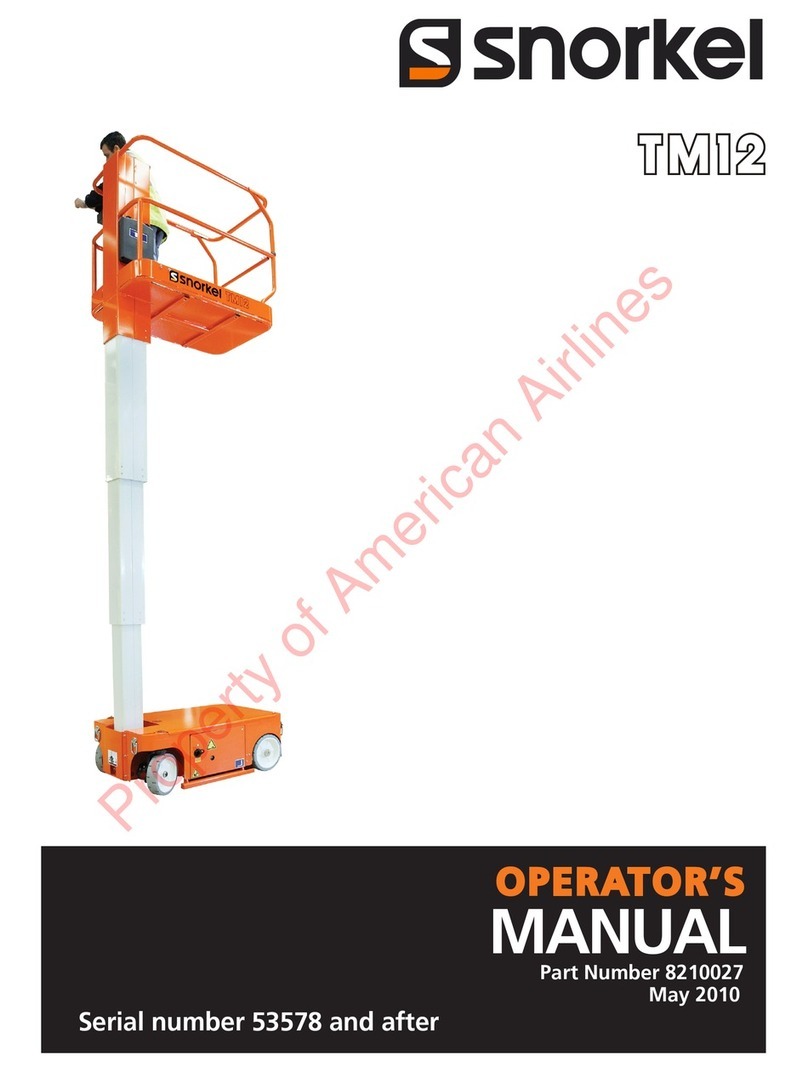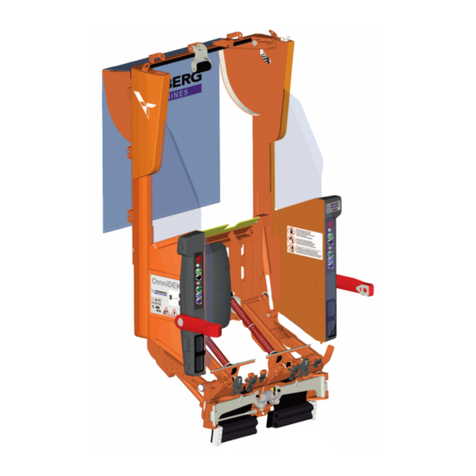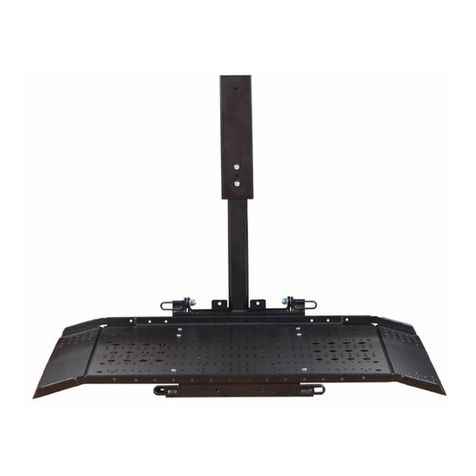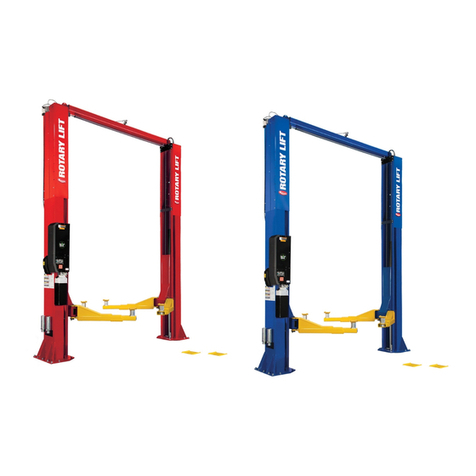
8Last update: 17.12.2014
MHS400 Assembly instructions
1.5 Scope of delivery - Scheme C
Ordering data and part list - Scheme C
* Set consisting of 2 lift & slide drives, 1 infrared remote control incl. wall holder and emergency key
Accessories list - Scheme C (not included in scope of delivery)
Qty Size by slide drive Size range in mm Colour Material number
1 MHS400 lift & slide system size 1
(1 slide drive each on left and right)
2812 – 5506 RAL 9003 white GMHS0040-000010*
(must be ordered using
special order form)
Silver ~ RAL 9006
1 MHS400 lift & slide system size 2
(1 slide drive each on left and right)
5507 – 8116 RAL 9003 white
Silver ~ RAL 9006
1 MHS400 lift & slide system size 3
(1 slide drive each on left and right)
8117 – 13332 RAL 9003 white
Silver ~ RAL 9006
Item Qty Contents of slide drive SA box Version
1 2 Slide drive SA Including 24 V power supply
2 2 Catch For slide drive SA
3 2 Catch base For lift & slide sash top
4 2 Packer (2.5, 5, 8, 10 mm thick depending on profile system) For catch on lift & slide sash top
5 2 Cover cap M For catch
6 1 Cover profile SA (total length up to 7000 mm) For slide drive SA
2 Cover profile SA with profile connector total length > 7000 mm
7 1 Cover cap SA left For cover profile SA
8 1 Cover cap SA right For cover profile SA
9 2 Cable sash (flat ribbon cable, 6-wire) For slide drive SA - lift drive HA
10 24 Cable holder Clip-on or screw-on
11 1 Mains cable with Euro plug On slide drive SA, cable length 3.5 - 5 m
12 1 Terminal board For connecting light curtain, only with
MHS400-L
13 1 Assembly and operating instructions
Item Qty Contents of lift drives HA box
14 2 Lift drive HA
15 2 Fixing plate HA For lift drives HA
16 2 Cover cap HA top For lift drives HA
17 2 Cover cap HA bottom For lift drives HA
18 8 Fixing screws M5 x 10 mm (incl. washers) For fixing plates lift drives HA
19 4 Fixing screws M4 x 25 mm (incl. washers) For cover caps HA top
20 2 Fixing screw M5 x 19 mm with square nut M5 For cover caps HA bottom
21 1 Emergency operating handle Hexagon socket screw key WAF 8
Item Qty Contents of infrared remote control box
22 1 Infrared remote control Including 2 batteries, type: AAA, micro or
LR03
Item Qty Description Colour Material number
23 1 Add. infrared remote control (incl. batteries) - GZFB0020-025010
24 1 Catch jig MHS400 - GABB0010-0E5010
25 1 Through hole jig MHS400 - GABB0020-0E5010
26 1 Rose lock RAL 9003 white GZRS0010-096010
Silver ~ RAL 9006 GZRS0010-025010
27 1 Rose lock cover RAL 9003 white GZRA0010-096010
Silver ~ RAL 9006 GZRA0010-025010

