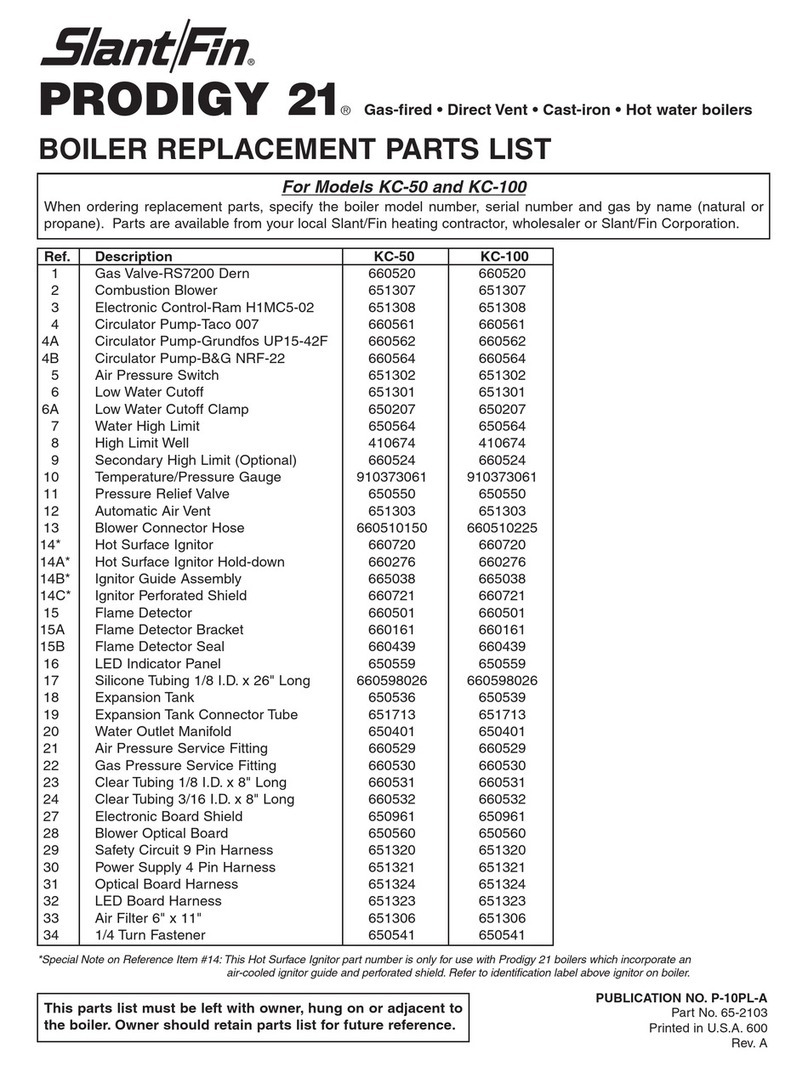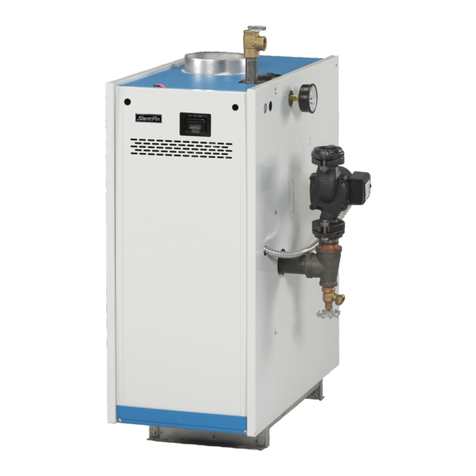Slant/Fin Prodigy 21 KC-45 User manual
Other Slant/Fin Boiler manuals
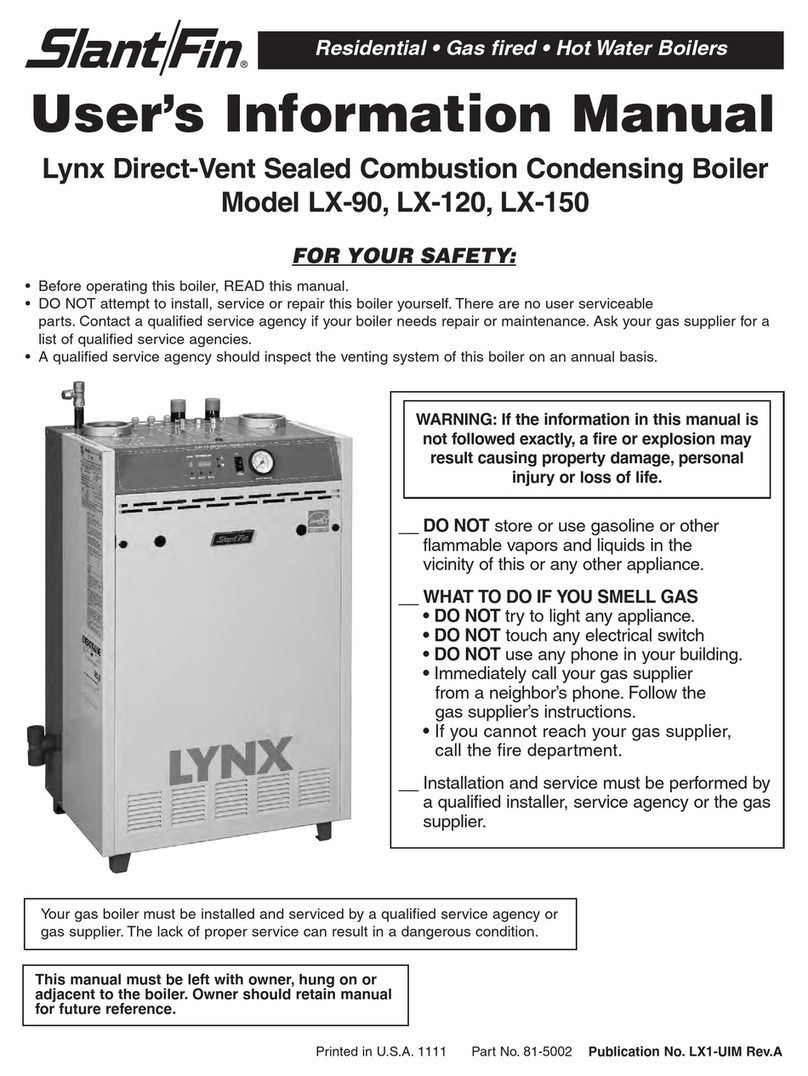
Slant/Fin
Slant/Fin LX-90 Guide
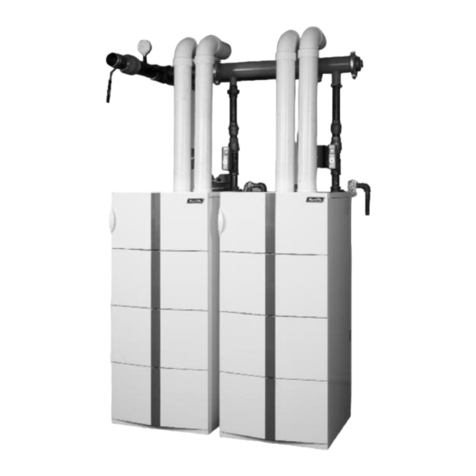
Slant/Fin
Slant/Fin Jaguar Caravan J-390C Series User guide
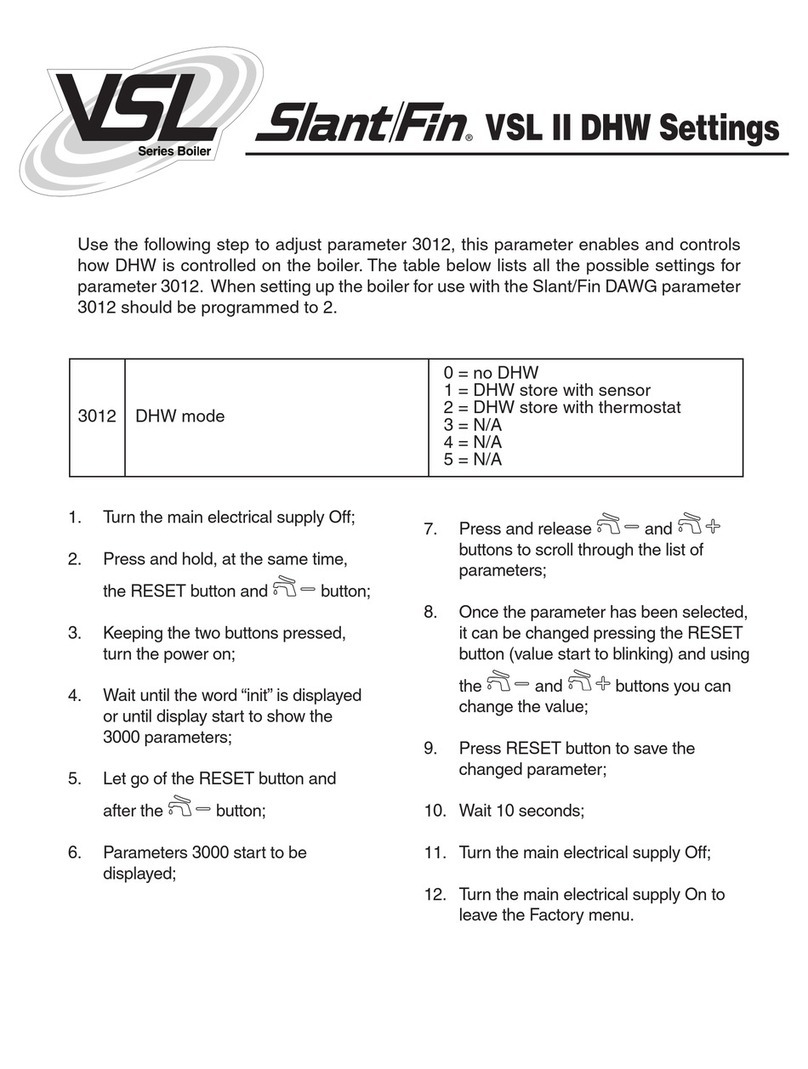
Slant/Fin
Slant/Fin VSL Series User manual

Slant/Fin
Slant/Fin VICTORY II VHS Series User manual

Slant/Fin
Slant/Fin VICTORY II VHS Series User manual
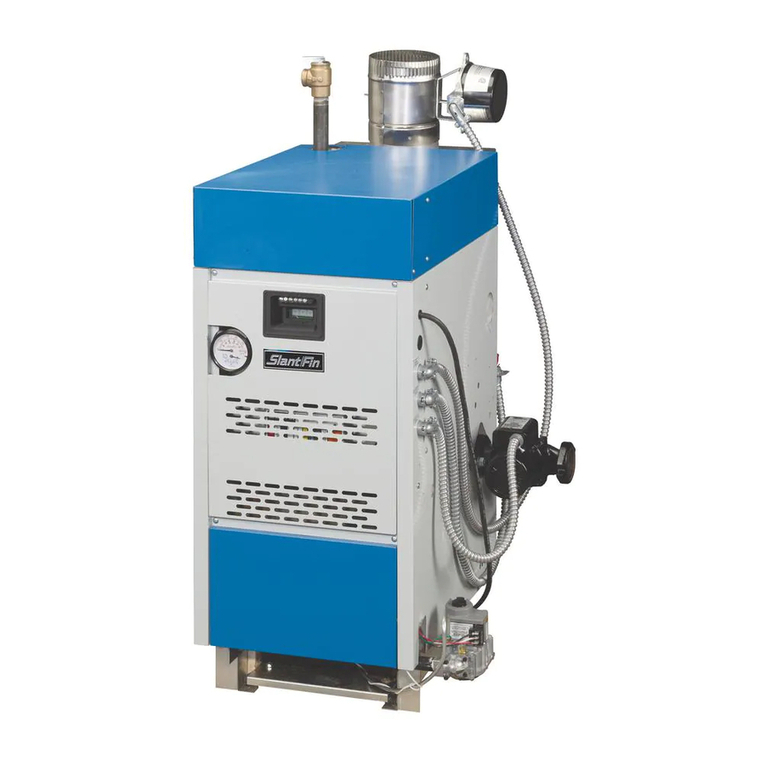
Slant/Fin
Slant/Fin VICTORY II VHS Series User manual
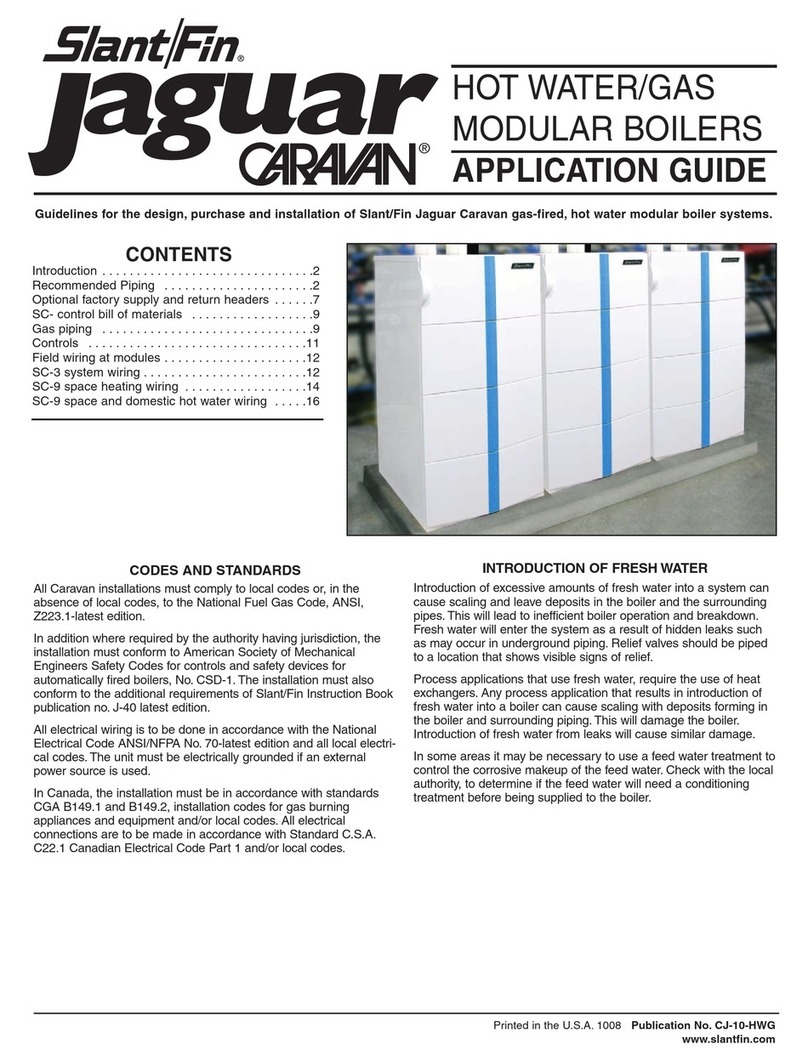
Slant/Fin
Slant/Fin VICTORY II VHS Series User guide

Slant/Fin
Slant/Fin CHS-85 User manual

Slant/Fin
Slant/Fin VICTORY VSPH/NDV-60 User manual

Slant/Fin
Slant/Fin CB-45 User manual

Slant/Fin
Slant/Fin SE-245 User manual

Slant/Fin
Slant/Fin VICTORY II VHS Series User manual
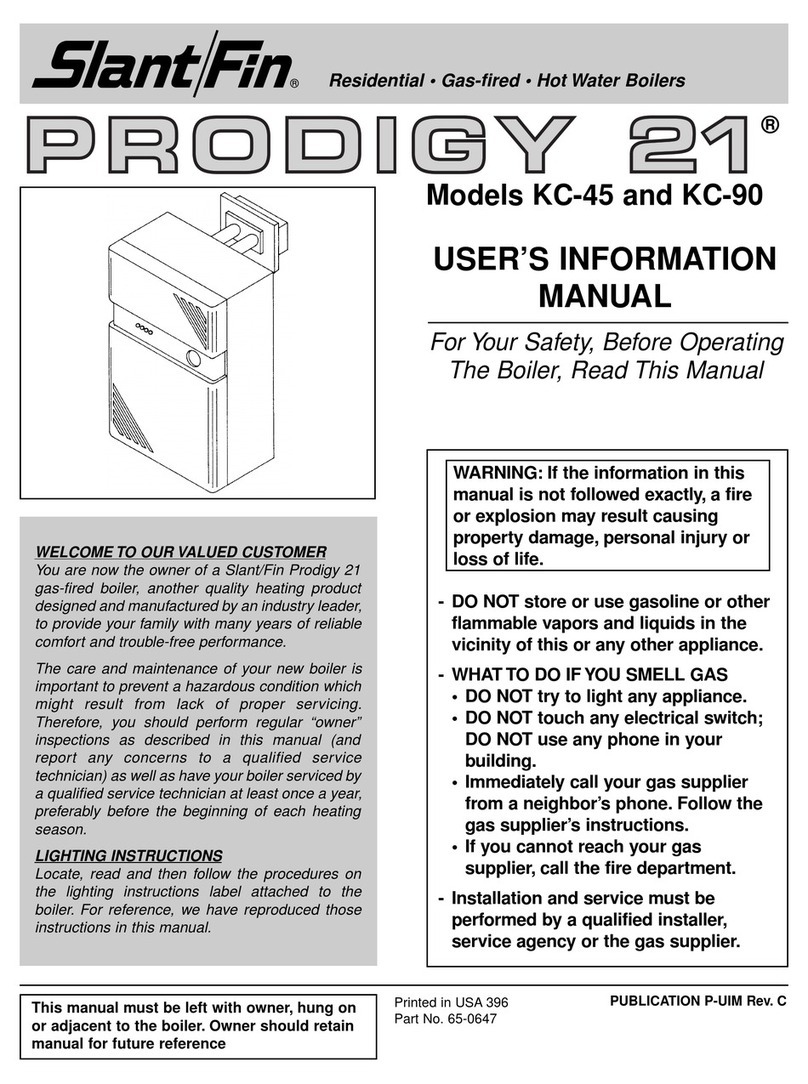
Slant/Fin
Slant/Fin VICTORY II VHS Series Guide

Slant/Fin
Slant/Fin VICTORY II VHS Series User manual

Slant/Fin
Slant/Fin VICTORY II VHS Series User manual
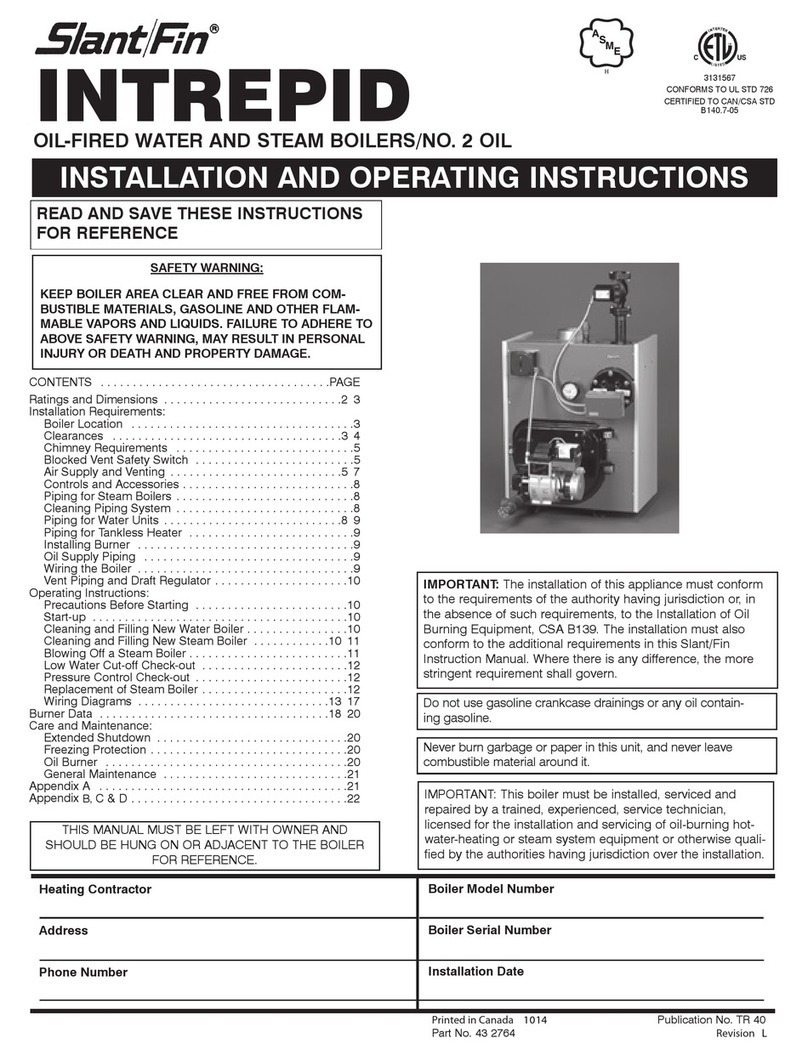
Slant/Fin
Slant/Fin VICTORY II VHS Series User manual

Slant/Fin
Slant/Fin VICTORY II VHS Series User manual

Slant/Fin
Slant/Fin EH-M2 User manual

Slant/Fin
Slant/Fin VICTORY II VHS Series User manual
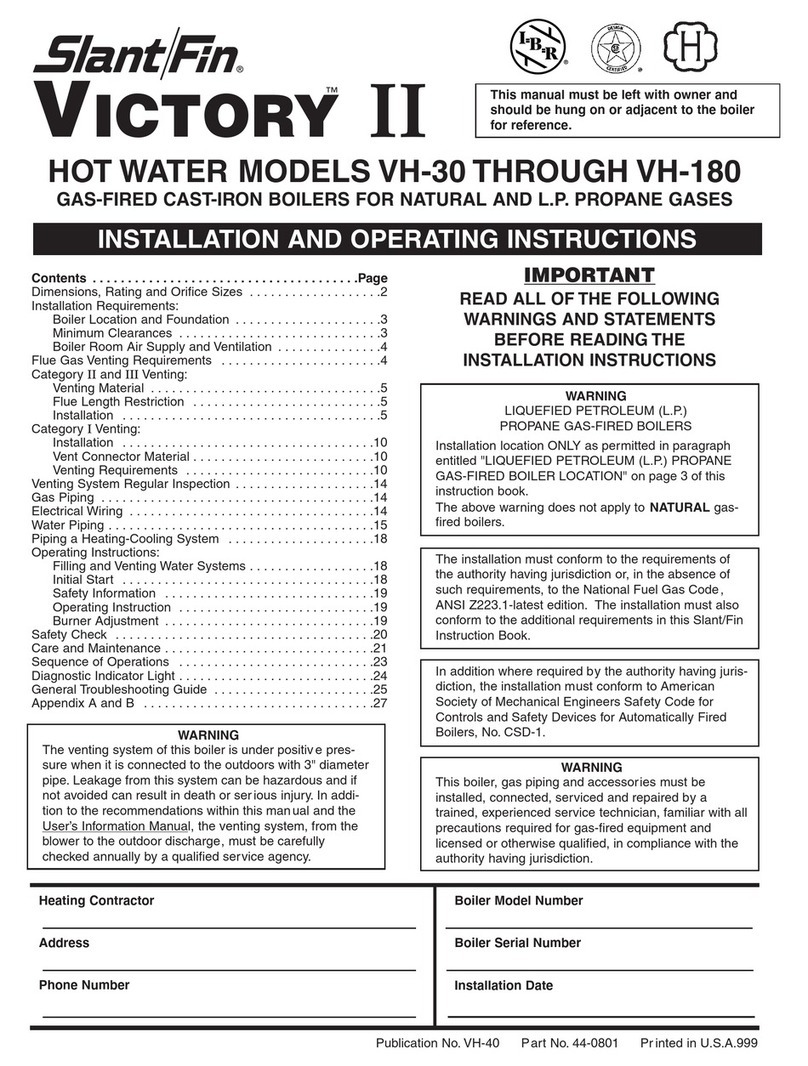
Slant/Fin
Slant/Fin victory II VH series User manual
Popular Boiler manuals by other brands
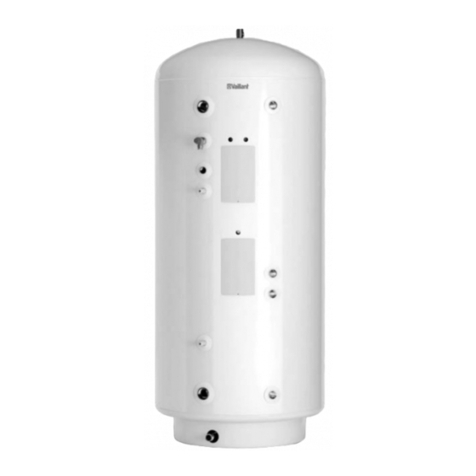
Vaillant
Vaillant uniSTOR VIH SW GB 500 BES operating instructions
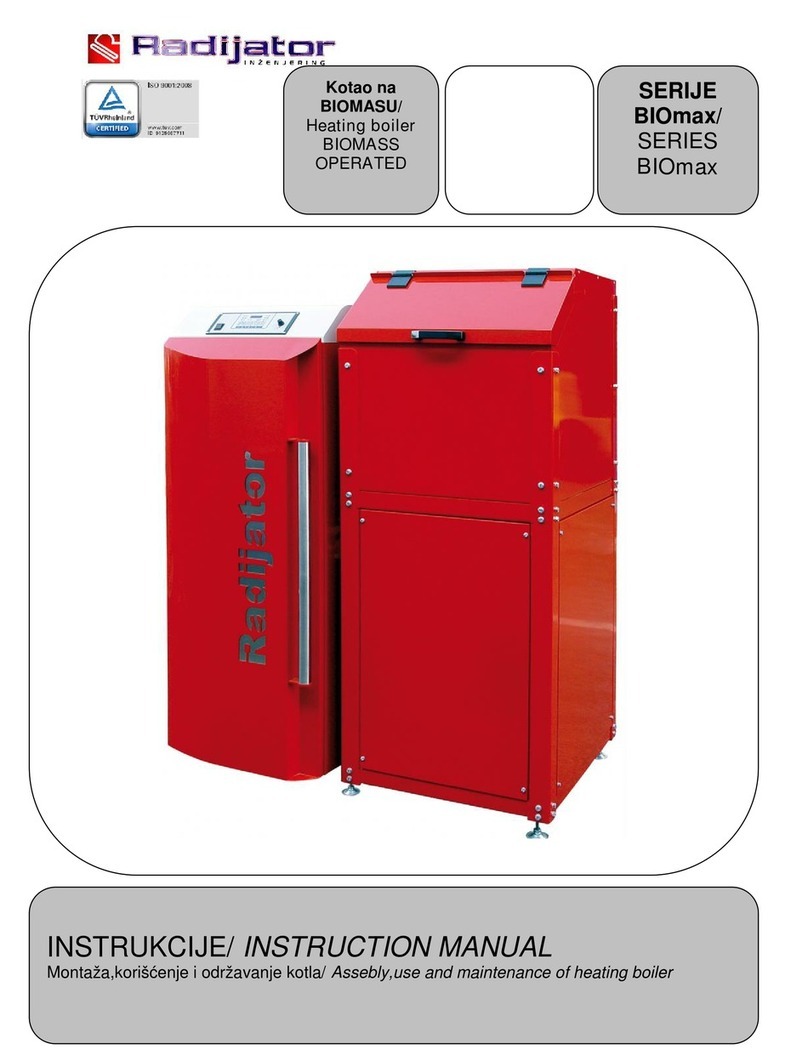
Radijator
Radijator BIO max 23.1 instruction manual
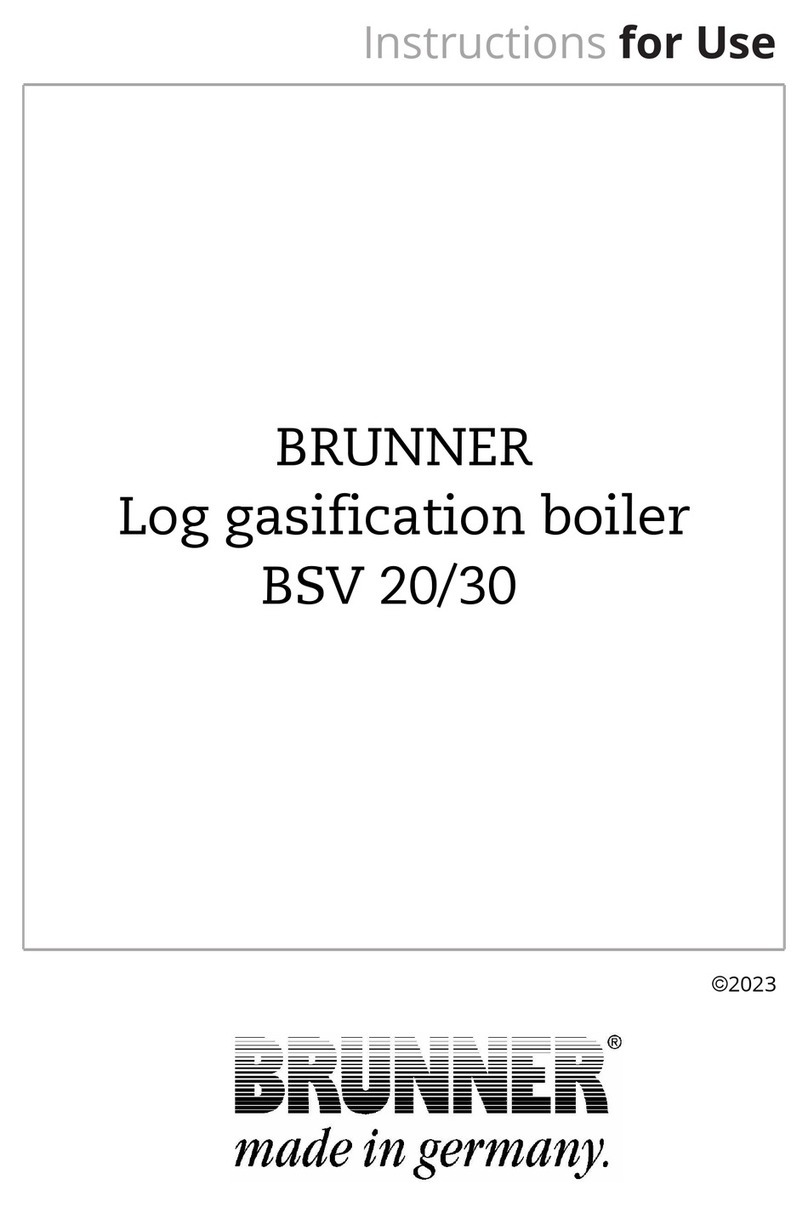
Brunner
Brunner BSV 20 Instructions for use
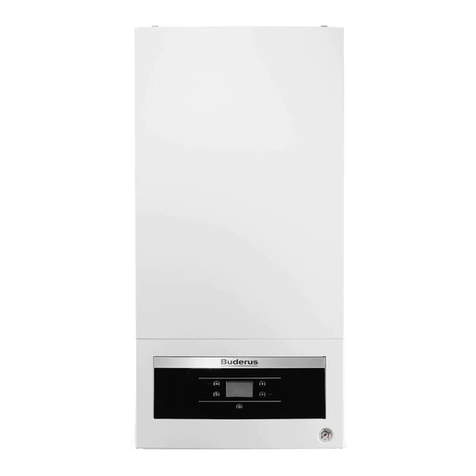
Buderus
Buderus Logamax GB062-24 KDE H V2 Service manual

Potterton
Potterton 50e Installation and Servicing Manual
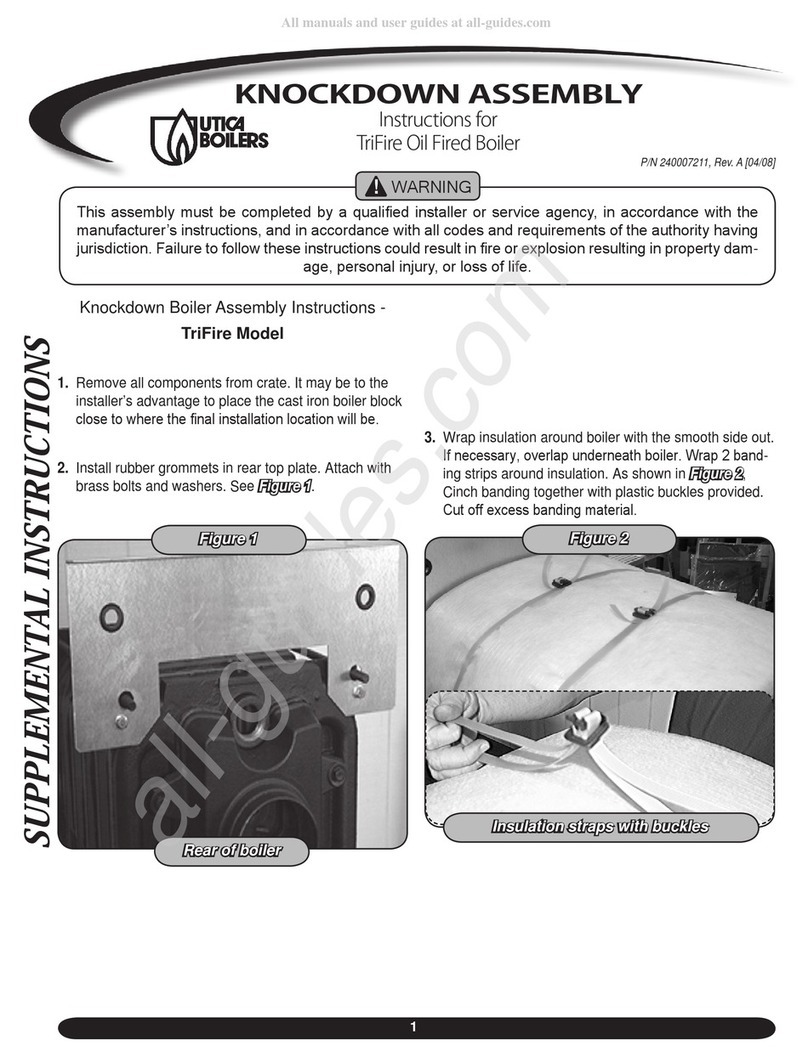
UTICA BOILERS
UTICA BOILERS TriFire Assembly instructions
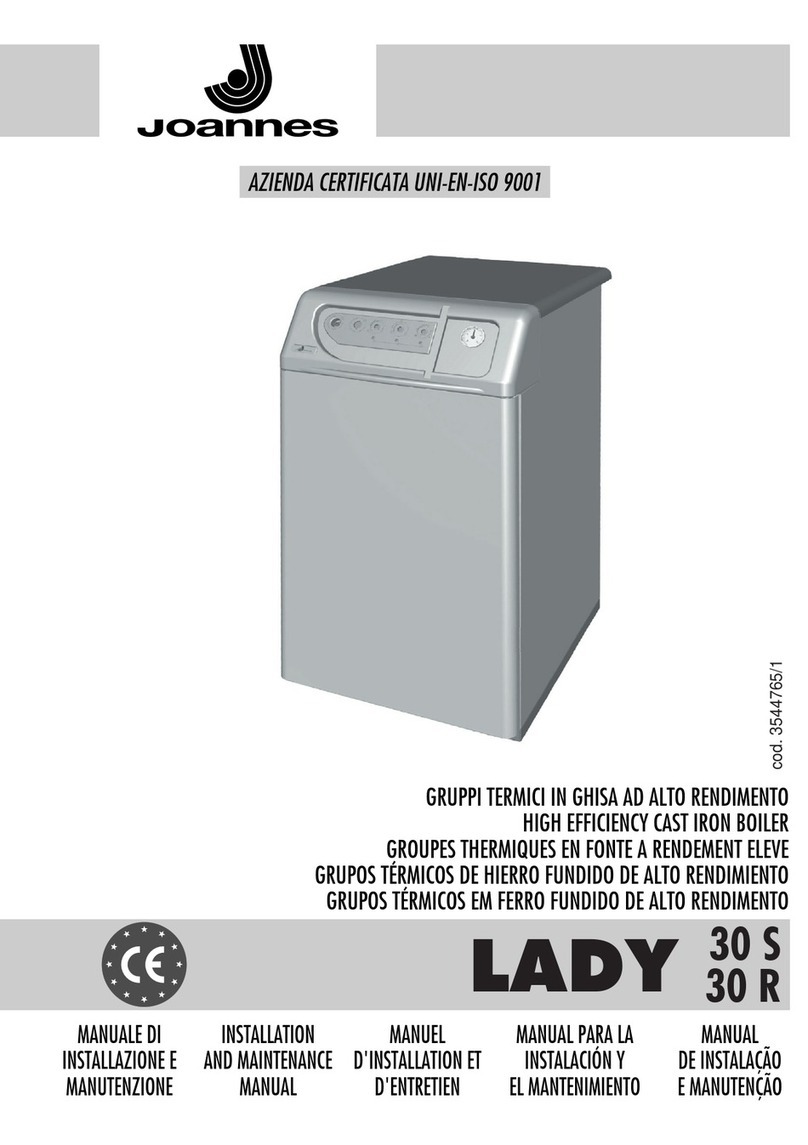
Joannes
Joannes LADY Series Installation and maintenance manual

ECR International
ECR International UB90-125 Installation, operation & maintenance manual
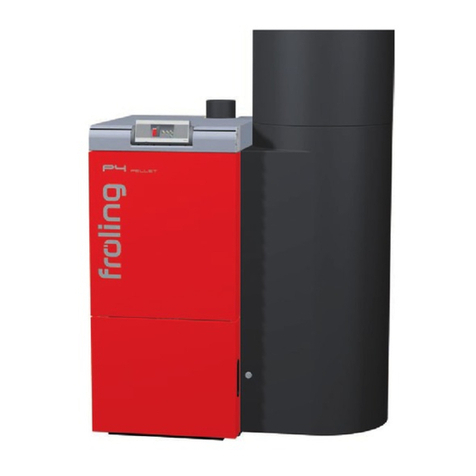
Froling
Froling P4 Pellet 8 - 105 installation instructions
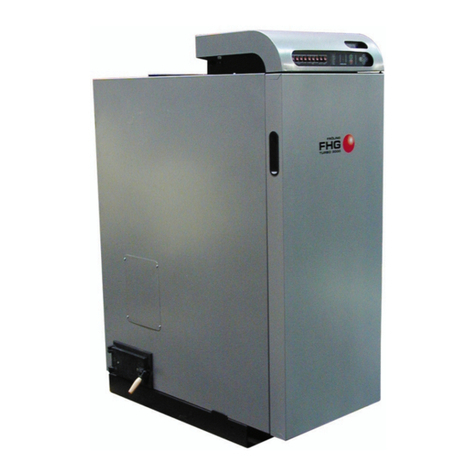
Froling
Froling FHG Turbo 3000 operating instructions

U.S. Boiler Company
U.S. Boiler Company K2 operating instructions
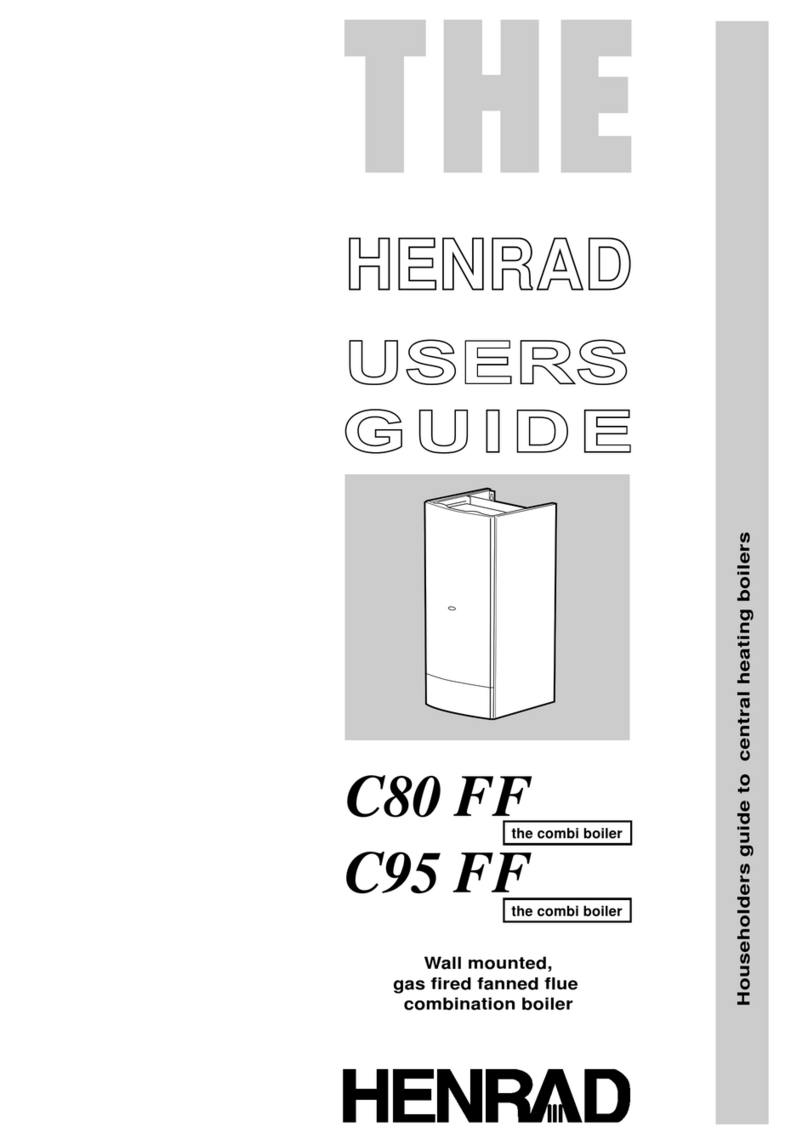
Henrad
Henrad C95 FF user guide

NeOvo
NeOvo EcoNox EF 36 user guide

Potterton
Potterton PROMAX SL 12 user guide
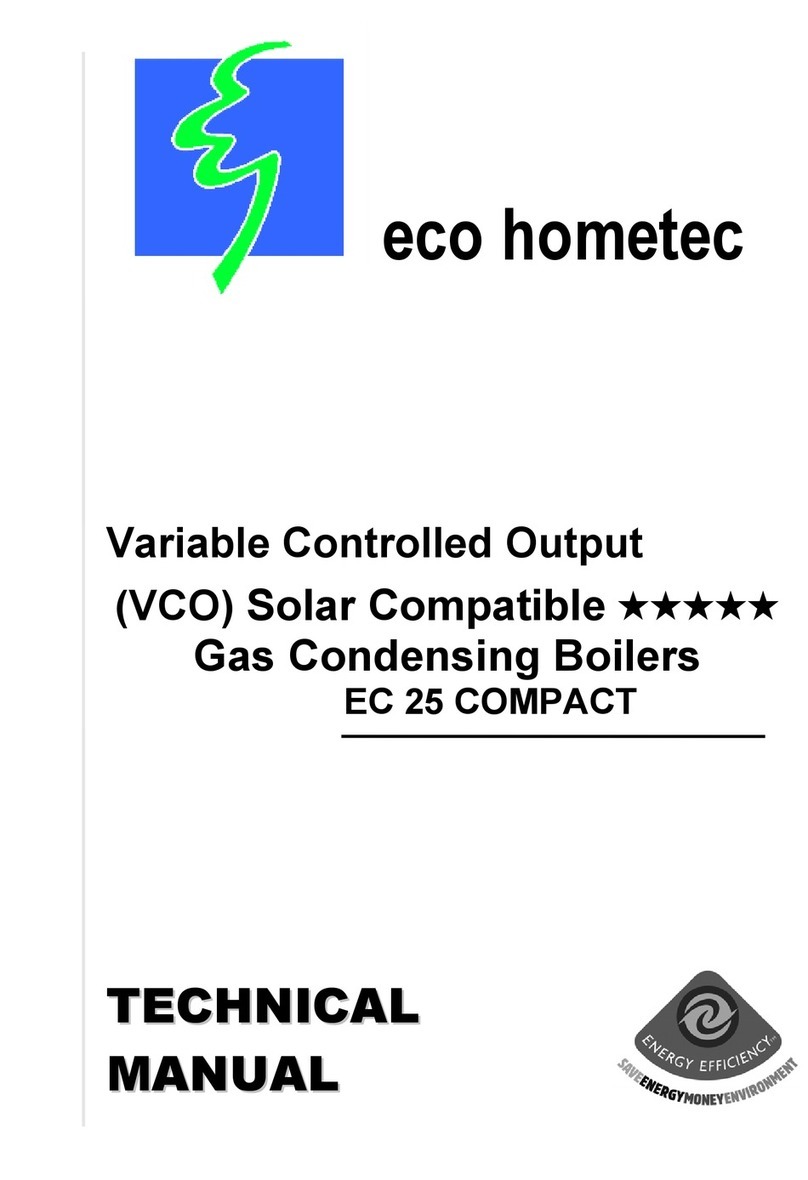
Eco Hometec
Eco Hometec EC 25 COMPACT Technical manual

Viessmann
Viessmann VITODENS 200 Operating instructions and user's information manual
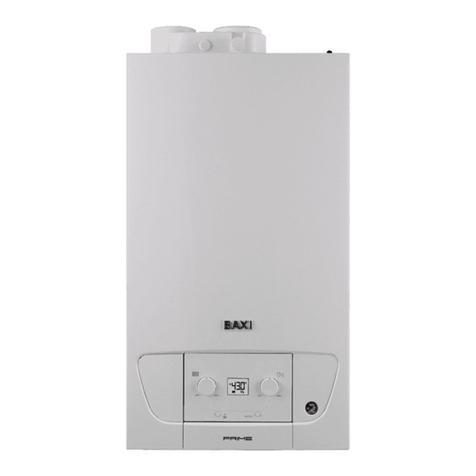
Baxi
Baxi Prime 1.24 installation manual
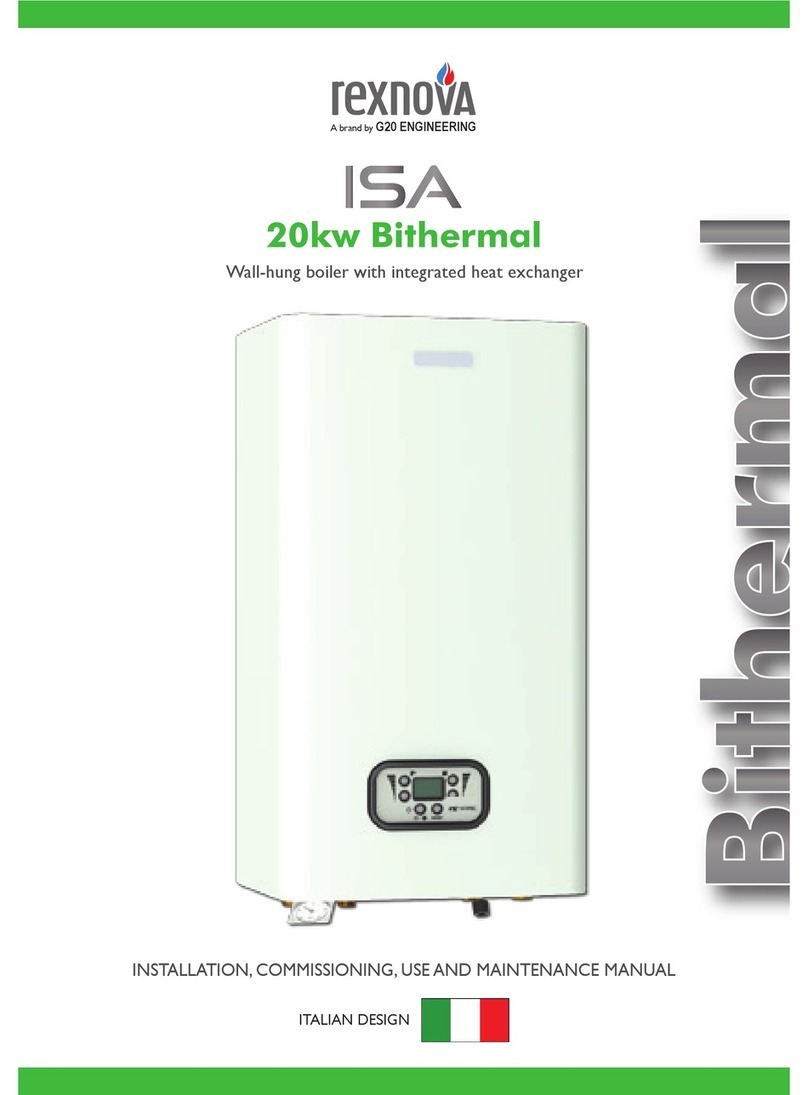
REXNOVA
REXNOVA ISA 20 BITHERMAL Installation, use and maintenance manual
