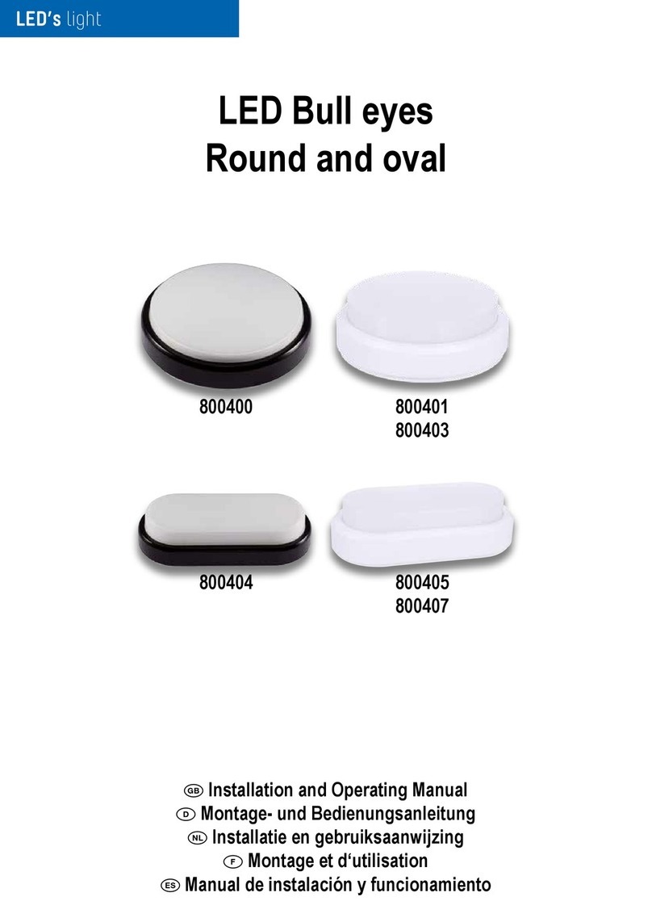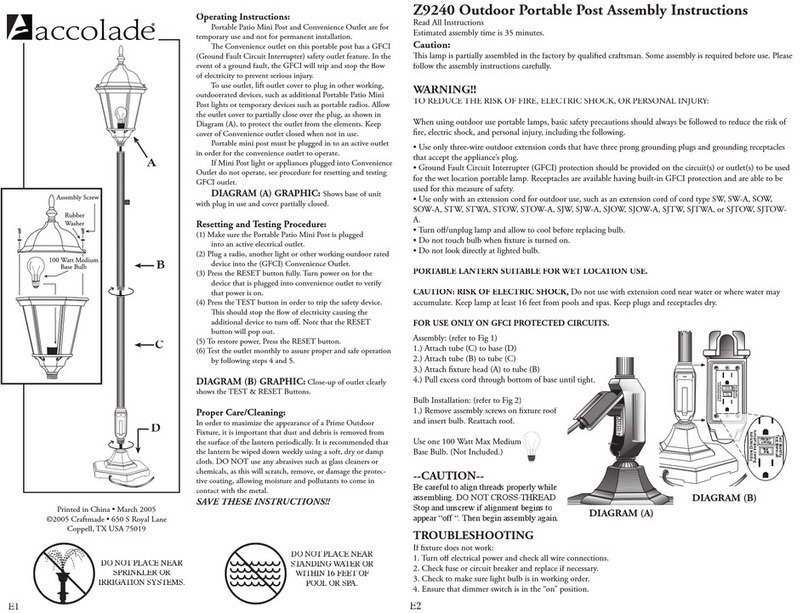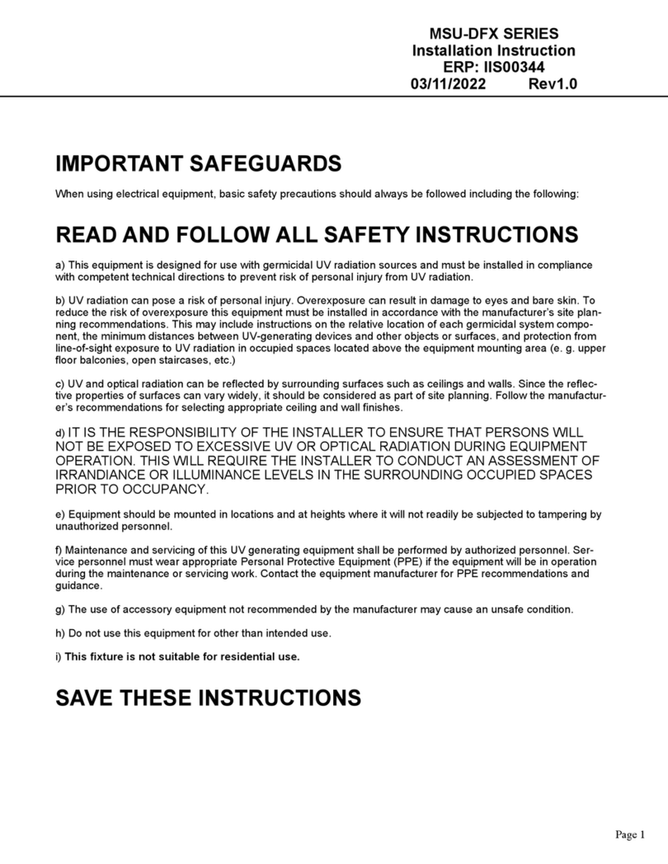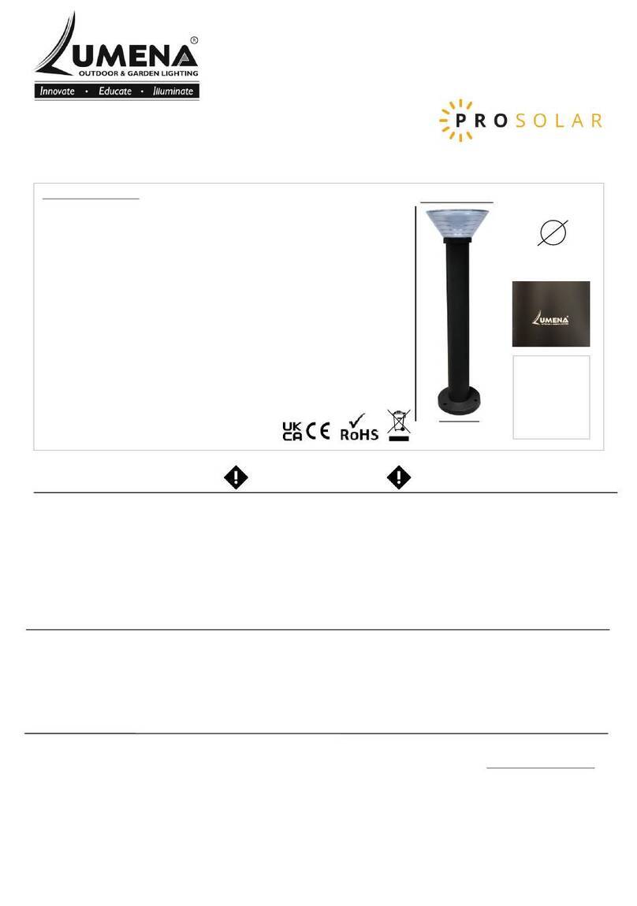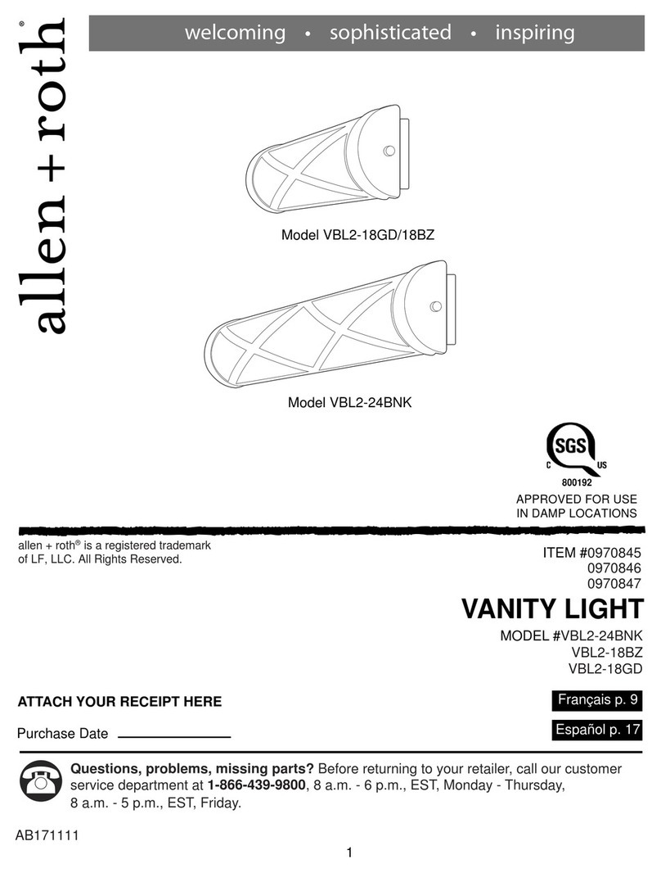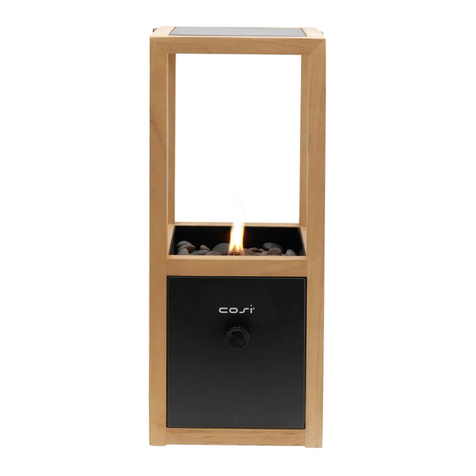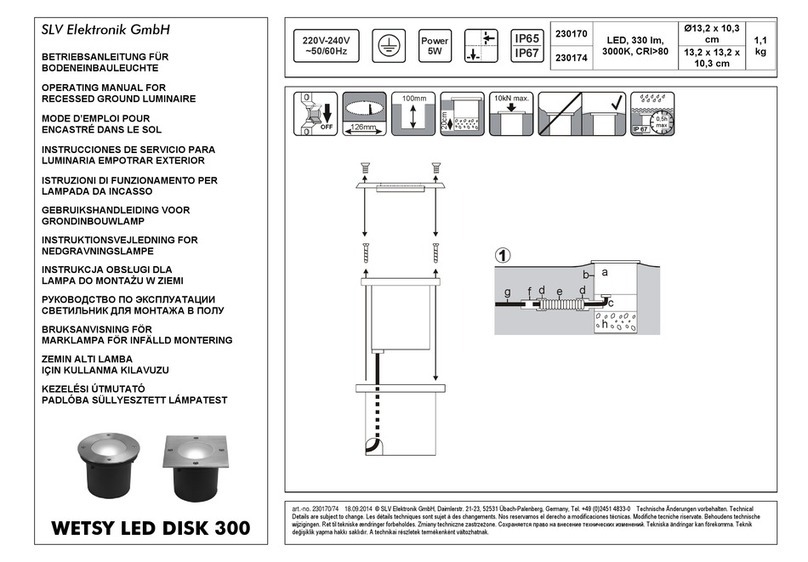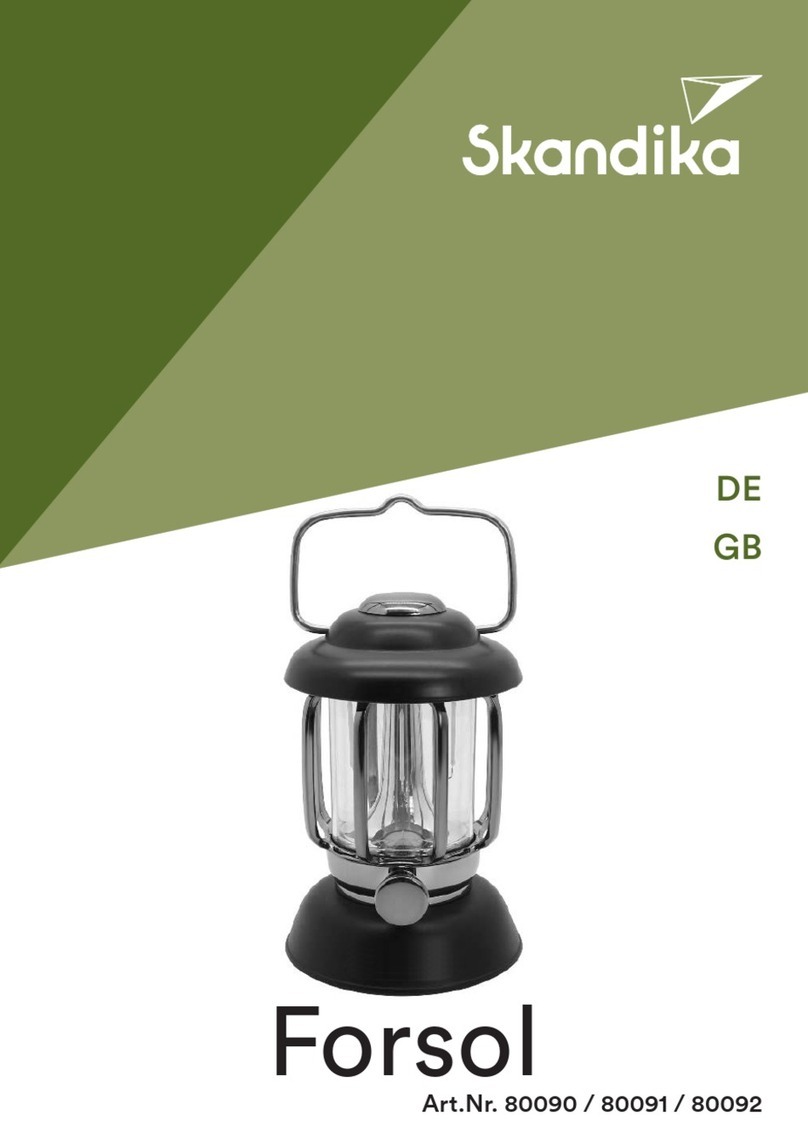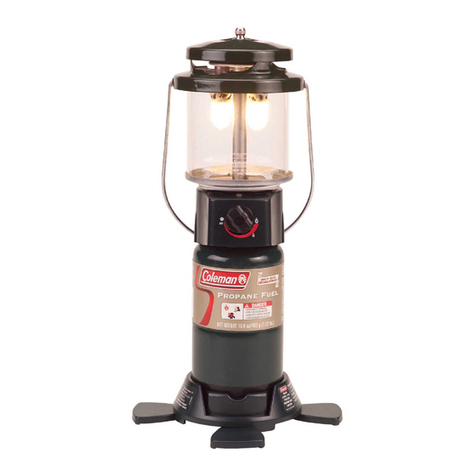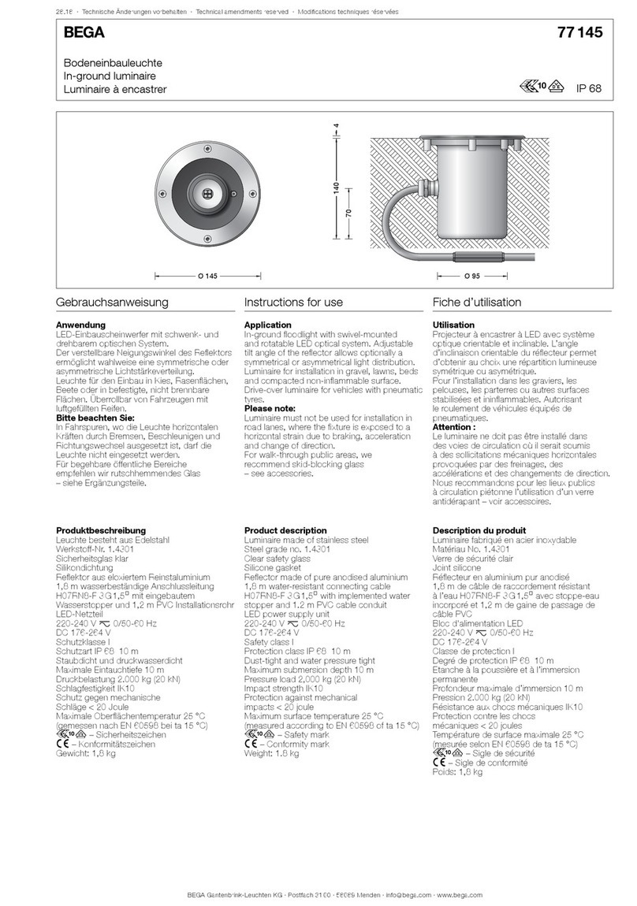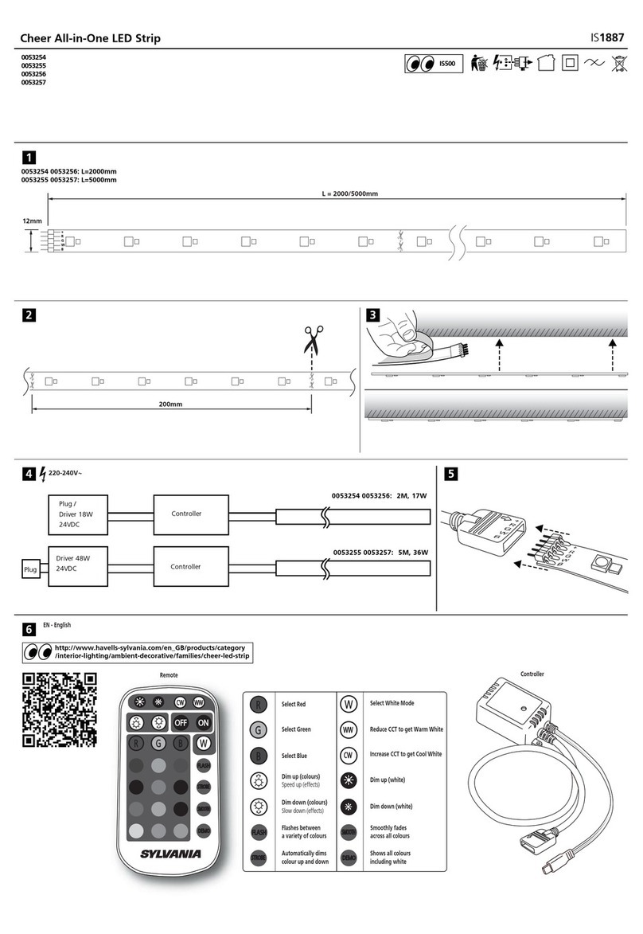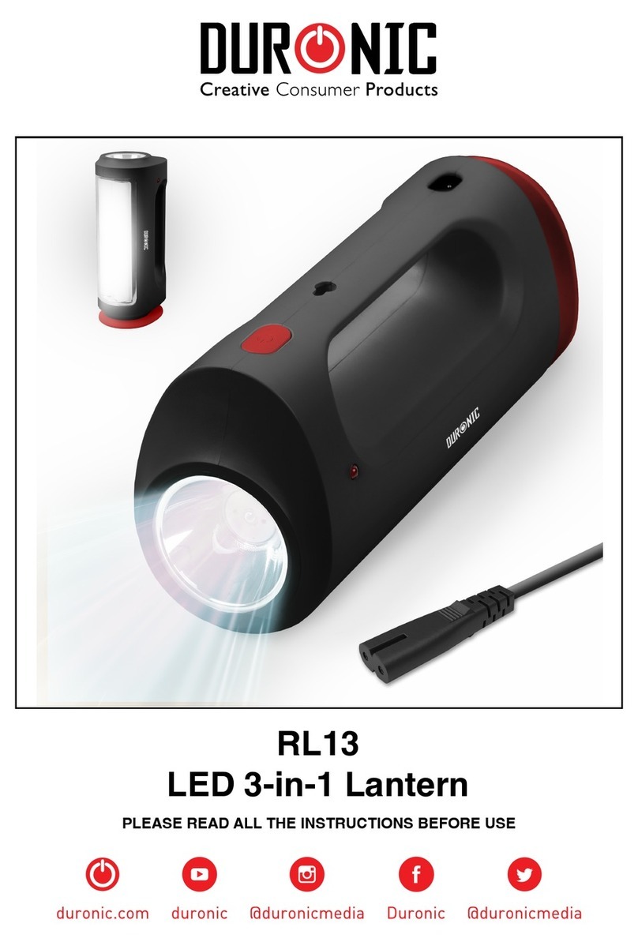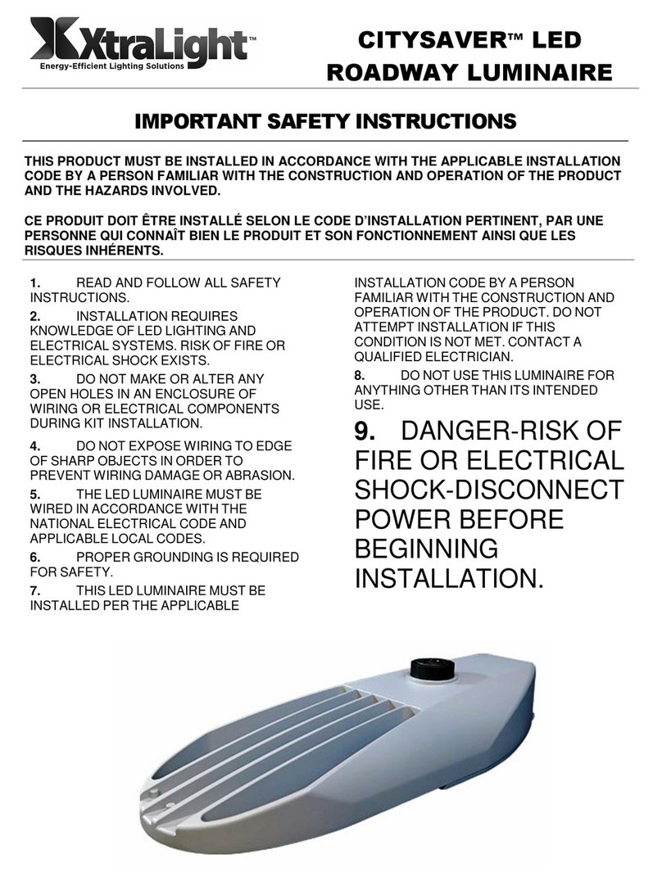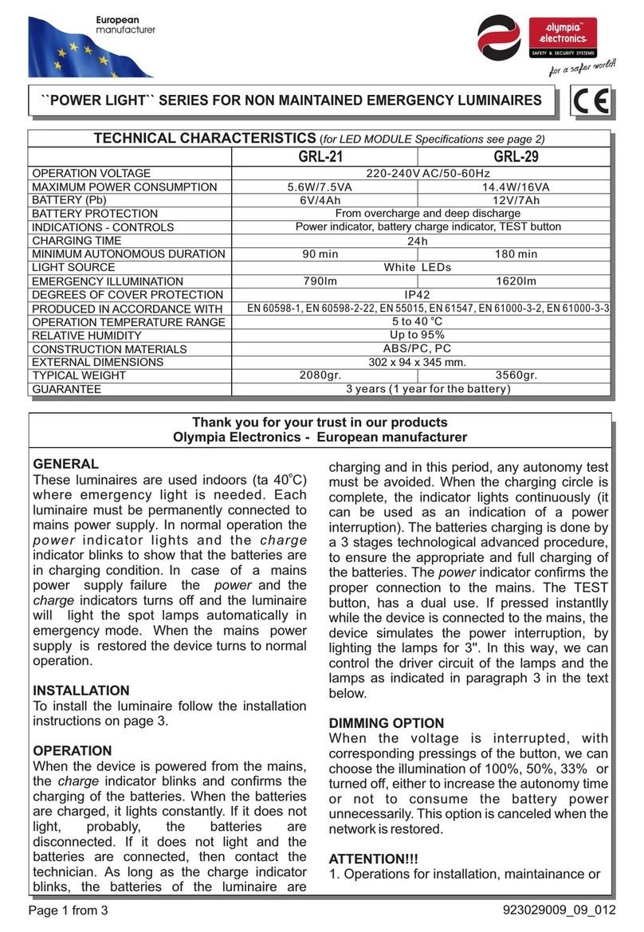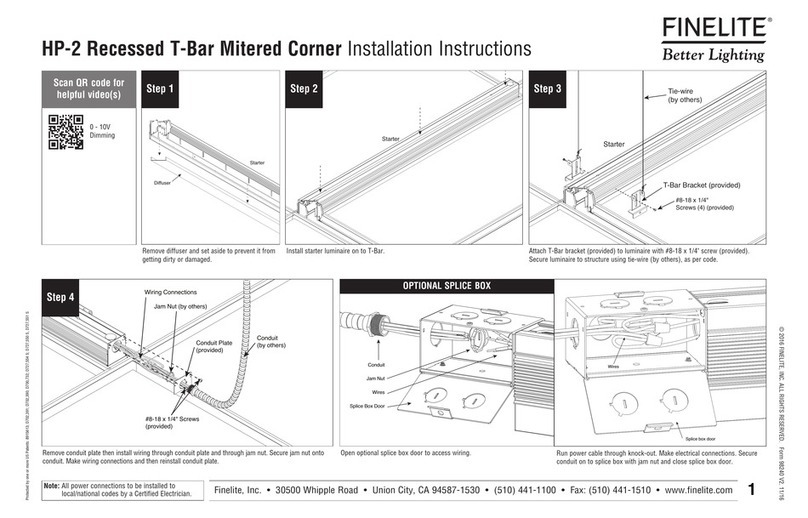Solatube 330 DS User manual

For the most current Installation Instructions, please visit www.solatube.com/instructions
Solatube International, Inc. | 2210 Oak Ridge Way | Vista, CA 92081-8341 | www.solatube.com | T: 888.SOLATUBE
© 2013 Solatube International, Inc. Part No. 950160 v2.3
1
1b
4
2b
1a
2a
5
6
7b
7a
5a
4a
3d
3c
3b
3a
Open Ceiling
8
Solatube® SolaMaster® Series
Solatube® 330 DS Daylighting System
Solatube® 750 DS Daylighting System
Installation Instructions
For Closed Ceiling, see back of this page.
8a
Parts List * Quantity
1
Outer Dome Options
a. 750 DS Dome with Raybender® 3000
Technology (1)
b. 330 DS Dome with LightTracker™ Reector (1)
2
Inner Dome Option (1)
a. Inner Dome for 750 DS (Optional) (1)
b. Inner Dome for 750 DS (Optional,
Polycarbonate*†) (1)
Dome Fasteners
3
a. Dome Screw #8 X 1 5/8 in (40 mm) (4)
b. Dome Spacer (4)
c. Dome Seal (1)
d. Drill Bit #40 (3/32 in/2.5 mm) (1)
4
Tube Ring (1)
a. Tube Ring Seal (Required for all Open Ceiling
Units) (1)
5
Roof Flashing (4 in (100 mm)*†, 8 in (200 mm)*†, 11
in (280 mm)*† or Curb Cap)) (1)
a. Flashing Screws - #10 X 2 in (50 mm) (21)
6
Spectralight® Innity Tubes
a. 24 in (610 mm) Extension Tube with Tube
Fastener Kit (1)
b. 48 in (1220 mm) Extension Tube with Tube
Fastener Kit (1)
7
Tube Fastener Kit (1)
a. Tube Screws - #8 X 9/16 in (14 mm) (5)
b. 2 in (50 mm) Foil Tape - 18 ft (5.5 m) (1)
8Diffuser for Open Ceiling (1)
a. Diffuser Seal (1)
*†Required for High Velocity Hurricane Zone (HVHZ) areas.
Required Tools:
Saber or Reciprocating Saw Utility Knife
Flat Bar Caulking Gun
Tape Measure Lumber Crayon
Screw Gun with Phillips Head Metal Shears
Magnetic Compass Required Safety Equipment
Hammer
*Components shown not included in all kits, see label on box.

For the most current Installation Instructions, please visit www.solatube.com/instructions
Solatube International, Inc. | 2210 Oak Ridge Way | Vista, CA 92081-8341 | www.solatube.com | T: 888.SOLATUBE
© 2013 Solatube International, Inc. Part No. 950160 v2.3
2
*†Required for High Velocity Hurricane Zone (HVHZ) areas.
9a
1b
9b
9d
4
2b
1a
2a
5
6a
8
6b
9
10
9c
7b
7a
5a
4a
3d
3c
3b
3a
Closed Ceiling
*Components shown not included in all kits, see label on box.
Parts List * Quantity
1
Outer Dome Options
a. 750 DS Dome with Raybender® 3000
Technology (1)
b. 330 DS Dome with LightTracker™ Reector (1)
2
Inner Dome Option (1)
a. Inner Dome for 750 DS (1)
b. Inner Dome For 750 DS (Optional,
Polycarbonate*†) (1)
3
Dome Fasteners
a. Dome Screw #8 X 1 5/8 in (40 mm) (4)
b. Dome Spacer (4)
c. Dome Seal (1)
d. Drill Bit #40 (3/32 in/2.5 mm) (1)
4 Tube Ring (1)
a. Tube Ring Seal *† (1)
5
Roof Flashing (4 in (100 mm)*†, 8 in (200 mm)*†, 11
in (280 mm)*† or Curb Cap)) (1)
a. Flashing Screws - #10 X 2 in (50 mm) (21)
6
Spectralight® Innity Tubes
a. Top Tube with Angle Adapter (1)
b. Bottom Tube with Angle Adapter (1)
7
Tube Fastener Kit (1)
a. Tube Screws - #8 X 9/16 in (14 mm) (10)
b. 2 in (50 mm) Foil Tape - 18 ft (5.5 m) (2)
8
Spectralight® Innity Tubes
a. 24 in (610 mm) Extension Tube (optional) with
Tube Fastener Kit (1)
b. 48 in (1220 mm) Extension Tube (optional) with
Tube Fastener Kit (1)
9
Transition Box (1)
a. Natural Effect Lens (Optional) (1)
b. Transition Box Hold Down Clip (4)
c. Drill Tip Screw - #6 X 1 5/8 in (40 mm) (For Hard
Ceiling Application Only) (4)
d. Drill Tip Screw - #8 X 5/8 in (16 mm) (2)
10 Diffuser (1)

For the most current Installation Instructions, please visit www.solatube.com/instructions
Solatube International, Inc. | 2210 Oak Ridge Way | Vista, CA 92081-8341 | www.solatube.com | T: 888.SOLATUBE
© 2013 Solatube International, Inc. Part No. 950160 v2.3
3
WARNING
Daylighting Systems Installation Tips
These instructions are a step-by-step guide for the installation of a Solatube Daylighting System in the following conditions.
For other roof types, please contact your Solatube International representative for additional information.
Built Up Flat Roof - Single Ply/Membrane - Asphalt Shingle - Low/No Pitched - Pitched -
Prefabricated Curbs - Metal Roof Panels
Please refer to the installation tips for the appropriate product below:
Do not proceed with the installation until you have read the entire instructions, including these warnings.
(Use of materials or methods not authorized by Solatube International will result in an invalid warranty.)
Solatube International, Inc. (seller) assumes no responsibility or obligation whatsoever for the failure of an architect, contractor, installer, or building
owner to comply with all applicable laws, ordinances, building codes, electrical codes, energy codes, re and safety codes and requirements, roof
warranties and adequate safety precautions. Installation of this product should be attempted only by individuals skilled in the use of the tools and
equipment necessary for installation. Protect yourself and all persons and property during installation. If you have any doubt concerning your competence
or expertise, consult a qualied expert before proceeding.
Install at your own risk!
Solatube product installations may be dangerous and include the potential for death, personal injury and property damage. The hazardous
conditions include but are not limited to the following:
During installation, the Solatube Daylighting System’s reective tubes may focus sunlight, causing intense heat or re. Remove
protective lm only after the parts have been installed. Prior to and during installation, do not leave tubes in contact with
combustible materials or unattended, especially near direct sunlight. Avoid skin burns.
Solatube Daylighting System and Solar Star products may have sharp edges. Always wear leather or canvas gloves while handling and installing
products.
Solatube product installations require climbing and working at dangerous heights, including on ladders, scaffolding, roofs and in attic spaces.
Risk of death, personal injury and property damage may result from a fall, or from falling objects. Use extreme caution to minimize risk of
accidental injury, including, but not limited to the following procedures:
Clear area below your work space of all people, animals and other items.
Avoid working on surfaces that are slippery or wet.
Use foot-wear with excellent traction.
Use only strong, well supported ladders.
Work only in calm dry weather.
When in the attic, ensure that your weight is supported at all times with structurally sound framing; drywall material is not designed to
carry a person’s weight.
To reduce the risk of re, electric shock, and personal injury, basic safety precautions should always be followed when using electric tools,
including always wearing safety goggles or other suitable eye protection, and ensuring work area is clear of all electrical wires, gas pipes, water
pipes, and other obstacles.
When working in the attic or other dusty areas, use of a mask or respirator is recommended to avoid lung irritation. Attic spaces may be dark,
conned, and subject to extreme temperatures. Beware of sharp protruding objects. Do not attempt installation without having someone within
range of your voice or close enough to come to your aid if necessary.
Solatube products are not designed to withstand the weight of a person, tools or other objects. Walking or placing objects on the system could
cause personal injury and property damage. If the product is damaged, the structural capacity may be weakened; therefore the system should
be repaired immediately. For safe installation and use, do not deviate from these installation instructions.
Additional support is recommended for long vertical and all horizontal tube runs. Review local building requirements and consult with
appropriate building code ofcial for proper material and placement of additional support. Avoid galvanic reaction (corrosion) if dissimilar metals
are used.
Electrical Components
Before installing, servicing, or cleaning unit, switch power off at service panel and lock service panel to prevent power from becoming switched
on accidentally. When the service disconnecting means cannot be locked, securely fasten a prominent warning device such as a tag to the
service panel.
Re-Roong
Solatube products require special care if removed for re-roong. In order to ensure proper removal and re-installation, please contact your
Solatube International representative.

For the most current Installation Instructions, please visit www.solatube.com/instructions
Solatube International, Inc. | 2210 Oak Ridge Way | Vista, CA 92081-8341 | www.solatube.com | T: 888.SOLATUBE
© 2013 Solatube International, Inc. Part No. 950160 v2.3
4
Solar Star Attic Ventilation Installation Tips
Keep Solar Star solar panels covered until product is mounted and sealed to roof. Cover solar panel whenever motor, fan, or unit is to be
serviced. Fan blade is controlled by the solar panel and may become operational when panel is exposed to sunlight.
Solar Star products are designed for general ventilation purposes only. Do not exhaust any hazardous materials or gases such as ammable,
explosive or incendiary materials.
Solar Star products have an unguarded fan blade. Do not use Solar Star products in areas that are easily accessible.
Caution
Carbon monoxide may be drawn into a house or attic space with the operation of Solar Star products if fuel-burning equipment is not
serviced or monitored regularly. Carbon monoxide (CO) is a colorless, odorless gas that can be hazardous to your health and may cause
death. Fuel-burning equipment must have proper ventilation, Solar Star products are not designed to provide ventilation for fuel-burning
products.
Light Add-On Kit Installation Tips
This product is to be installed by qualied electricians only. Disconnect power before installation.
“FOR USE IN NON-FIRE-RATED INSTALLATIONS ONLY.”
Thermally protected “TYPE IC” (insulation may contact housing).
“ACCESS ABOVE CEILING REQUIRED.”
“SUITABLE FOR DAMP LOCATIONS.” Use only as a component of Solatube Daylighting System products.
“MIN. 60°C SUPPLY CONDUCTORS.”
Intended for installation with ½ in (12.7mm) minimum spacing from the xture to cavity surfaces (side wall and overhead building member)
and 1 in (25.4mm) minimum spacing to adjacent xtures.
Blinking light may indicate improper lamp wattage or type, or insulation is too close to xture, or other condition causing overheating.
Caution
Risk of re and electrical shock. Most dwellings built before 1985 have supply wire rated 60° C.
To reduce the risk of re, use only:
Fluorescent Lamps, Medium Base - 23 Watt Maximum, Maximum Overall Length (MOL) 4 3/4 in (120 mm)
Compact Fluorescent (4 Pin Quad Tube) 26 Watt only
Minimum thickness of metal tubing is 0.018 in (0.47mm)
Daylighting Systems Installation Tips (Continued)
Allow at least 2-3 hours for the installation, particularly if this is your rst installation.
During the day, turn off all the lights in the room to see how much natural light comes in through the windows, and determine the best position for the
Solatube Daylighting System. To light a specic area, place the system over the area, not in the center of the room. This will prevent the desired
area from being shaded by tall objects in the room.
Measure the distance between the roof and the ceiling. If you don’t have enough tubing, contact your Solatube International representative
for additional tubing.
Avoid roof locations shaded by trees, ridges and chimneys, or near water channels or valleys. Also avoid roof areas with obstructions such
as re sprinklers, HVAC equipment, gas, water or drain pipes, air ducts or ues and make sure that the roof is adequate to endure an
installation without damaging its waterproong properties or weakening the building structure.
All adhesives, seals and tapes are recommended to be applied to a clean and dry surface at a minimum of 70°F (21°C) for maximum
performance.
Foil tape contains a pressure sensitive adhesive and pressure must be applied at all seams for proper bonding. Foil tape is not intended for
use as structural support of the extension tubes. For structural integrity use manufacturer supplied fasteners on all overlapping extension
tube joints.
Uninstalled product that is stored and exposed to excessive heat and or humidity can experience damage. Store product prior to installation
in a cool dry place.
Daylight Dimmer Installation Tips
Install Solatube Daylight Dimmer only on a properly aligned Solatube Daylighting System.
Use only UL recognized components approved for this listing.
Ventilation Add-On Kit Installation Tips
See Ventilation Add-On Kit installation instructions for tips.

For the most current Installation Instructions, please visit www.solatube.com/instructions
Solatube International, Inc. | 2210 Oak Ridge Way | Vista, CA 92081-8341 | www.solatube.com | T: 888.SOLATUBE
© 2013 Solatube International, Inc. Part No. 950160 v2.3
5
a
b
c
Curb Cap Installation Instructions
T-bar ceiling
Hold
Down Clip
b
27 in (685 mm)
inside dimension
27 in (685 mm)
inside dimension
c
Flashing screw
Curb by Others (allow
for counter ashing
roong material) Roof opening must be
round with diameter
21 7/8 in (555 mm)
Sealant (1/4 in (5 mm))
thick
a
d
*For HVHZ apply 4 more screws to curb cap.
1Install Curb Cap
Go to Page 10 for Open Ceiling instructions.
Closed Ceiling Installation Instructions
Set Transition Box
2Hold
Down Clip

For the most current Installation Instructions, please visit www.solatube.com/instructions
Solatube International, Inc. | 2210 Oak Ridge Way | Vista, CA 92081-8341 | www.solatube.com | T: 888.SOLATUBE
© 2013 Solatube International, Inc. Part No. 950160 v2.3
6
Minimum Overlap
at Tube Seams
1 1/2 in (38 mm)
Minimum Overlap
at Tube Seams
1 1/2 in (38 mm)
Tube length
measurements
should be equal.
f
c
Install Top and Bottom Tube Angle Adapters; Measure Tube Run
Tube ring can be installed on Top Tube with Angle Adapter or an Extension tube
(see step 5).
Option 1: Assemble 24 in (610 mm) Extension Tube
Use notches to create tapered tube.
b
c
Apply pressure to
tape for proper
bonding
b
Foil tape
a
Align tabs on Tube
Ring with notches on
Angle Adapter.
d
Bottom
Tube Angle
Adapter
Remove Protective Liner from
Bottom Tube
e
Remove
Protective Liner
a
3
4

For the most current Installation Instructions, please visit www.solatube.com/instructions
Solatube International, Inc. | 2210 Oak Ridge Way | Vista, CA 92081-8341 | www.solatube.com | T: 888.SOLATUBE
© 2013 Solatube International, Inc. Part No. 950160 v2.3
7
aExtension Tube
b
Top Tube Angle
Adapter
c
For curb heights or obstructing structural members that require an Extension Tube as
the Top Tube, use conguration below:
5Assemble and Install Tube Run
b
Alternative Tube Run
aTube screw
Foil tape
b
c
Apply pressure to
tape for proper
bonding
d
Option 2: Assemble 48 in (1220 mm) Extension Tube
Use slots to create tapered tube.
Remove
Protective Liner
4
a

For the most current Installation Instructions, please visit www.solatube.com/instructions
Solatube International, Inc. | 2210 Oak Ridge Way | Vista, CA 92081-8341 | www.solatube.com | T: 888.SOLATUBE
© 2013 Solatube International, Inc. Part No. 950160 v2.3
8
Install diffuser
Install Dome Seal
7
a
b
8
Remove Protective Liner
Secure
diffuser clips
Dome seal
For 750 DS or Dual Dome:
1/4 in (5 mm) above base of
ashing landing.
For 330 DS Dome:1/4 in
(5 mm) below top edge of
ashing turret.
Tube
Ring
a
b
Connect Tube Run and Fasten to Transition Box
6
a
b
c
Tube screw
Foil tape
Drill tip screw
5/8 in (16 mm)

For the most current Installation Instructions, please visit www.solatube.com/instructions
Solatube International, Inc. | 2210 Oak Ridge Way | Vista, CA 92081-8341 | www.solatube.com | T: 888.SOLATUBE
© 2013 Solatube International, Inc. Part No. 950160 v2.3
9
Option 3: Install 750 DS Outer Dome with Inner Dome*
9
a
d
c
Pre-drill
Dome
screw
9
a
Option 2: Install 750 DS Dome
b
Insert Dome spacer
long end rst leaving
every other hole open.
Insert Dome spacer
short end rst from
inside dome.
e
d
Pre-drill
Dome
screw
*Polycarbonate inner dome required for HVHZ areas; dip screw threads in sealant.
c
b
Inner
Dome
Insert dome screws and spacers evenly leaving every other hole open.
a
b
Option 1: Install 330 DS dome
Reective side of LightTracker™ Reector faces South in Northern Hemisphere (North in
Southern Hemisphere).
LightTracker™
Reector tabs t
between Top Tube
and Tube Ring.
d
Dome
screw
Pre-drill
e
cInsert dome
spacer long
end rst.
9

For the most current Installation Instructions, please visit www.solatube.com/instructions
Solatube International, Inc. | 2210 Oak Ridge Way | Vista, CA 92081-8341 | www.solatube.com | T: 888.SOLATUBE
© 2013 Solatube International, Inc. Part No. 950160 v2.3
10
c
11 Option 1: Assemble 24 in (610 mm) Extension Tube
b
Remove
Protective Liner
Apply pressure to
tape for proper
bonding
Assemble parallel tube for
open ceiling congurations
a
Determine Tube Conguration
Option 1:
Single Extension Tube
Option 2:
Additional length
Option 3:
For pitched roofs
Open Ceiling Installation Instructions
Option 4:
For tall curb heights
Assemble parallel tube for
open ceiling congurations
Apply pressure to
tape for proper
bonding
b
c
d
Option 2: Assemble 48 in (1220 mm) Extension Tube
Remove
Protective Liner
a
10
11

For the most current Installation Instructions, please visit www.solatube.com/instructions
Solatube International, Inc. | 2210 Oak Ridge Way | Vista, CA 92081-8341 | www.solatube.com | T: 888.SOLATUBE
© 2013 Solatube International, Inc. Part No. 950160 v2.3
11
13 Apply Tube Ring Seal and Install Tube Run
Tube ring
seal for open
ceiling only
Return to step 8 to complete Open Ceiling instructions.
d
12 Install Tube Ring and Diffuser
b
a
Align diffuser
tab with tube
notches.
Install top edge of
diffuser seal along
traced line.
c
Foil tape
Now you can enjoy the benets of your Solatube Daylighting
System and the high performance, natural lighting it provides.
14
Please refer to the following section for a list
of alternative ashings and accessories.
Not all items shown in the following pages are available for all markets. Installation techniques shown may vary by region;
please consult local building codes and Solatube International Representatives for guidelines.

For the most current Installation Instructions, please visit www.solatube.com/instructions
Solatube International, Inc. | 2210 Oak Ridge Way | Vista, CA 92081-8341 | www.solatube.com | T: 888.SOLATUBE
© 2013 Solatube International, Inc. Part No. 950160 v2.3
12
1Apply Sealant to Underside of Curb Cap
2Install Insulation
Apply Foil Tape to Seams
Curb Cap Flashing Insulation
Installation Instructions Appendix
Parts List Quantity
1330 DS / 750 DS Curb Insulation (4)
Additional Materials and Tools Quantity
1Roof Sealant (1)
2Foil Tape (1)
b
Apply matte side of
insulation to Curb
Cap surface.
3
a

For the most current Installation Instructions, please visit www.solatube.com/instructions
Solatube International, Inc. | 2210 Oak Ridge Way | Vista, CA 92081-8341 | www.solatube.com | T: 888.SOLATUBE
© 2013 Solatube International, Inc. Part No. 950160 v2.3
13
Roof
ab
Self-Flashing Installation Instructions Appendix
Parts List Quantity
1Self-Flashing (4 in (100 mm), 8 in (200 mm),
11 in (280 mm)) (1)
2Flashing Screws - #10 X 2 in (50 mm) (21)
Additional Materials and Tools Quantity
1Roof Sealant (3)
2Straight Edge (1)
1Mark Roof Location Between Structural Members and Cut Roof Opening
Trace Flashing Base and Apply Sealant to Flashing and Roof Deck
2
Roof Sealant 3/4 in
(20 mm) thick
Roof Sealant 3/4 in
(20 mm) thick
c
a
b
c
Cut Line; 1/2 in
(13 mm) Outside
Traced Line
Traced Line
Nail
Nail
Center on nail
and trace

For the most current Installation Instructions, please visit www.solatube.com/instructions
Solatube International, Inc. | 2210 Oak Ridge Way | Vista, CA 92081-8341 | www.solatube.com | T: 888.SOLATUBE
© 2013 Solatube International, Inc. Part No. 950160 v2.3
14
Round Concrete Curb Cap Installation Instructions Appendix
Parts List Quantity
1Round Curb Cap (1)
2Concrete Screw 3/16 in x 2 3/4 in (5 mm x 70 mm)
Hex (8)
3Concrete Drill Bit 5/32 in x 3 1/2 in (4 mm x 89 mm) (1)
Additional Materials and Tools Quantity
2Sealant Paint (Not Provided)
Mark Fastening Holes
Apply Sealant Paint to the inside Walls and Top
Sections of Concrete Curb
Curb section cut away to show detail.
Sealant paint on
these surfaces
1
a
b
35 7/8 in (910 mm)
inside dimension
22 1/2 in (572 mm)
inside dimension
Pencil
2
a
*For HVHZ increase ashing screws to 21.
b
Straight edge
Flashing screw
d
c
Fasten Flashing to Roof.* Apply Sealant and Spread Evenly Using
Straight Edge.
Roof Sealant 3/4 in
(20 mm) thick
3

For the most current Installation Instructions, please visit www.solatube.com/instructions
Solatube International, Inc. | 2210 Oak Ridge Way | Vista, CA 92081-8341 | www.solatube.com | T: 888.SOLATUBE
© 2013 Solatube International, Inc. Part No. 950160 v2.3
15
4Fasten Curb Cap to Curb
a
b
c
Insert wood block to maintain 3/4 in
(18 mm) gap between curb and curb
cap.
Concrete
Screw
Wood Block
3Pre-Drill Fastening Holes
2 3/4 in (60 mm)
depth
Curb section cut away to show detail.

For the most current Installation Instructions, please visit www.solatube.com/instructions
Solatube International, Inc. | 2210 Oak Ridge Way | Vista, CA 92081-8341 | www.solatube.com | T: 888.SOLATUBE
© 2013 Solatube International, Inc. Part No. 950160 v2.3
16
Align Turret Extension with Flashing and Fasten
Parts List Quantity
1Turret Extension 12 in (300 mm), 24 in (600 mm),
36 in (900 mm), or 48 in (1200 m) (1)
21/4 in (6 mm) screws*
(4)
Apply Sealant to Flashing and Inside of Turret
Extension
Turret Extension Installation Instructions Appendix
Additional Materials and Tools Quantity
1Roof Sealant (1)
a
1/4 in (6 mm)
Screw
a
b
* 3/4 in (20 mm) screws for 48 in (1200 mm) Turret Extension Only
c
b
0-90 Degree Extension Tube Installation Instructions Appendix
Parts List Quantity
1Top Tube Angle Adaptor (1)
2Inner Angle Adaptor (1)
3Tube Screws - #8 X 9/16 in (14 mm) (8)
4Foil Tape - 2 in (51 mm) X 6 ft (2 m) (2)
Additional Materials and Tools Quantity
1None
Assemble 0-90 Degree Angle Adaptor
b
Minimum overlap at
tube seams 1 1/2 in
(38 mm)
a
Adjust Angle
Top Tube Angle Adaptor
Inner Angle Adaptor
c
d
Foil Tape
Tube Screw
12
1
Install turret extension bracket kit if installing 750 DS dome.

For the most current Installation Instructions, please visit www.solatube.com/instructions
Solatube International, Inc. | 2210 Oak Ridge Way | Vista, CA 92081-8341 | www.solatube.com | T: 888.SOLATUBE
© 2013 Solatube International, Inc. Part No. 950160 v2.3
17
Dome Edge Protection Band Installation Instructions Appendix
Parts List Quantity
1Dome Edge Protection Band (1)
2Dome Edge Protection Band Tab (3)
Additional Materials and Tools Quantity
1None
Option 1: 330 DS Dome
Option 2: 750 DS Dome
Insert dome spacer
long end rst.
a
b
Install Dome Edge
Protection Band over
dome spacers.
b
Install Dome Edge
Protection Band over
tabs.
Bend tabs up.
c
Dome Screw
c
Dome screw
Install Dome Edge
Protection Band
Tabs.
a
1
1

For the most current Installation Instructions, please visit www.solatube.com/instructions
Solatube International, Inc. | 2210 Oak Ridge Way | Vista, CA 92081-8341 | www.solatube.com | T: 888.SOLATUBE
© 2013 Solatube International, Inc. Part No. 950160 v2.3
18
Hard Ceiling Installation Instructions Appendix
Parts List Quantity
1Transition Box (1)
2Drill Tip Screw 1 5/8 in (40 mm) (4)
Additional Materials and Tools Quantity
1Wood Blocking (2)
2Shims (4)
Mark Ceiling Location Between Joists and Cut
Ceiling Hole.
22 7/8 in x22 7/8 in
(560 mm x560 mm)
Insert Blocking and Shims
Add blocking to open ends and shim sides to measure 21 3/4
in x 21 3/4 in (555 mm x 555 mm).
3Install Transition Box
Blocking
Shims
Insert drill tip screw
through shim.
Ceiling
Transition Box
21 3/4 in x21 3/4 in
(550 mm x550 mm)
ab
Joist
21

For the most current Installation Instructions, please visit www.solatube.com/instructions
Solatube International, Inc. | 2210 Oak Ridge Way | Vista, CA 92081-8341 | www.solatube.com | T: 888.SOLATUBE
© 2013 Solatube International, Inc. Part No. 950160 v2.3
19
Suspension Wire Kit Installation Instructions Appendix
Parts List Quantity
116 Gauge Galvanized Wire 50 ft (15.25 m) (1)
2Anchor Bolts (4)
3Eye Bolt #8 1/8 in (25 mm) with Nut and (2) Washer (4)
Additional Materials and Tools Quantity
1Drill Bit 1/8 in (3 mm) (1)
1Pre Drill Transition Box Install Eye Bolts
Attach Anchor Bolts and Install Suspension Wire
T-bar
ceiling
Pre drill 4 holes in
transition box with 1/8 in
(25 mm) drill bit. *
Attach anchor bolts to roof framing
member and attach suspension wire.
b
Eye Bolt
Washer
Nut
a
b
a
Attach and twist wire end a minimum of 3 times.
Transition Box
Washer
Suspension Wire
* Position holes to allow for natural effect lens.
* Bottom tube removed to show detail. Drill holes with bottom tube installed.
3
2

For the most current Installation Instructions, please visit www.solatube.com/instructions
Solatube International, Inc. | 2210 Oak Ridge Way | Vista, CA 92081-8341 | www.solatube.com | T: 888.SOLATUBE
© 2013 Solatube International, Inc. Part No. 950160 v2.3
20
Suspension Wire Kit for Suspended Ceiling
Installation Instructions Appendix
Parts List Quantity
116 Gauge Galvanized Wire 50 ft (15.25 m) (1)
2Expanding Bolt (M6) (4)
Additional Materials and Tools Quantity
1Concrete Drill Bit 7/16 in (11 mm) (1)
2Concrete Hammer Drill (1)
d
e
Attach and twist
wire end a minimum
of 3 times.
Suspension Wire
Concrete Roof
Fasten Suspension Wire to Concrete Roof and
Ceiling (Concrete Roof System Shown).
1
b
a
c
Concrete Roof
Suspended
ceiling
This manual suits for next models
1
Table of contents
