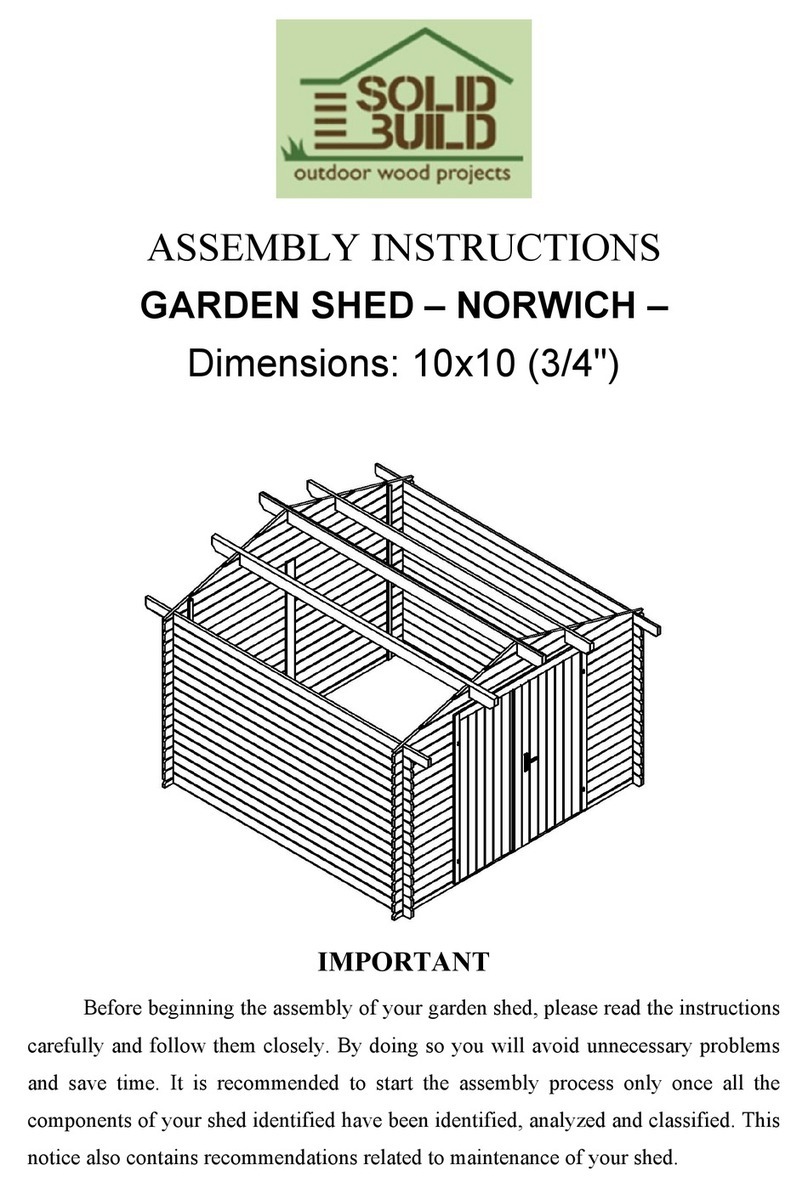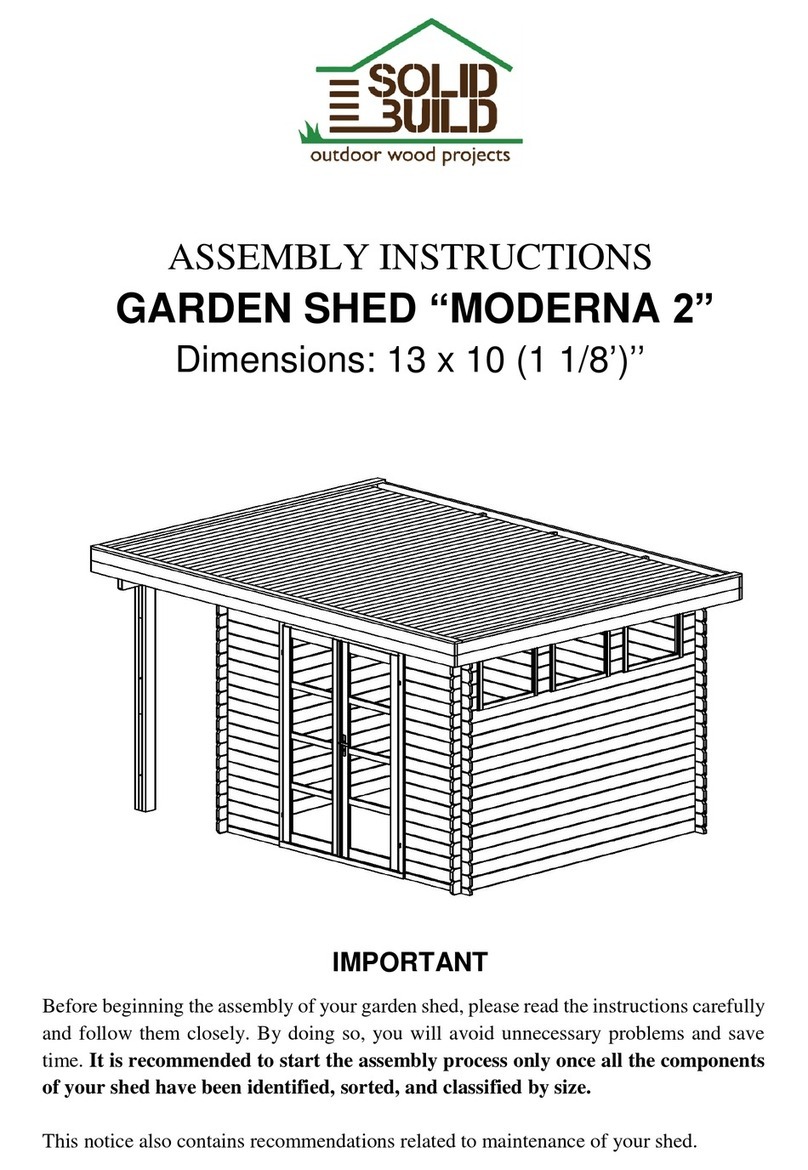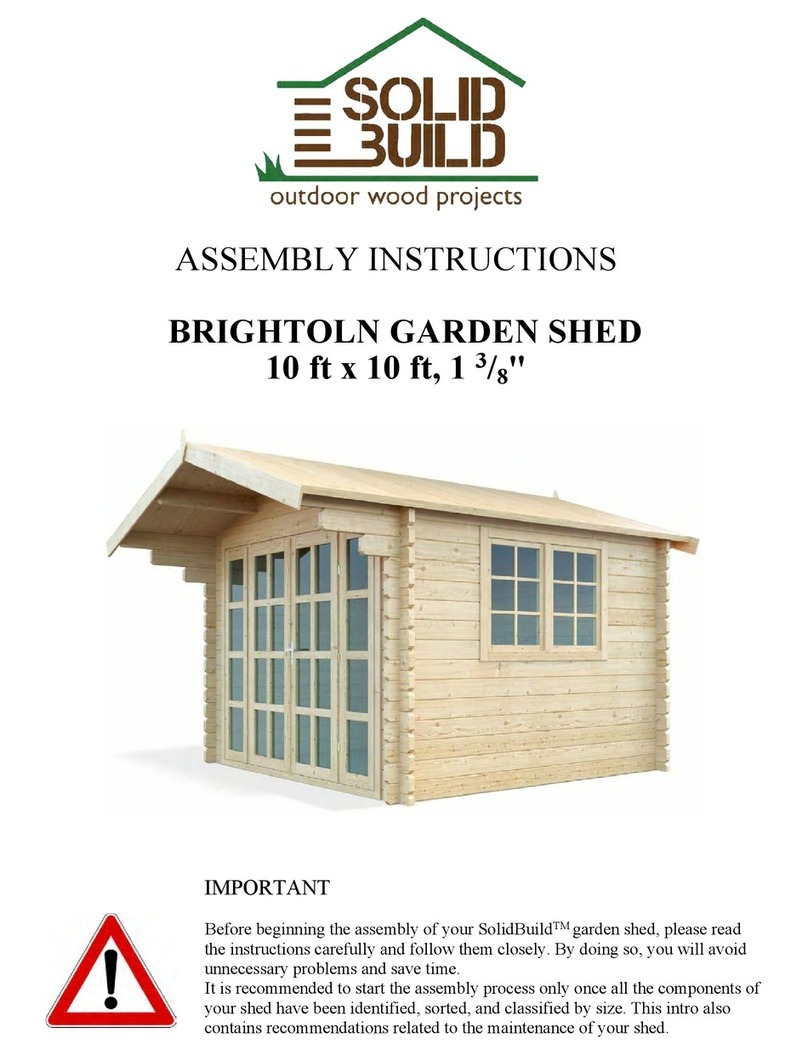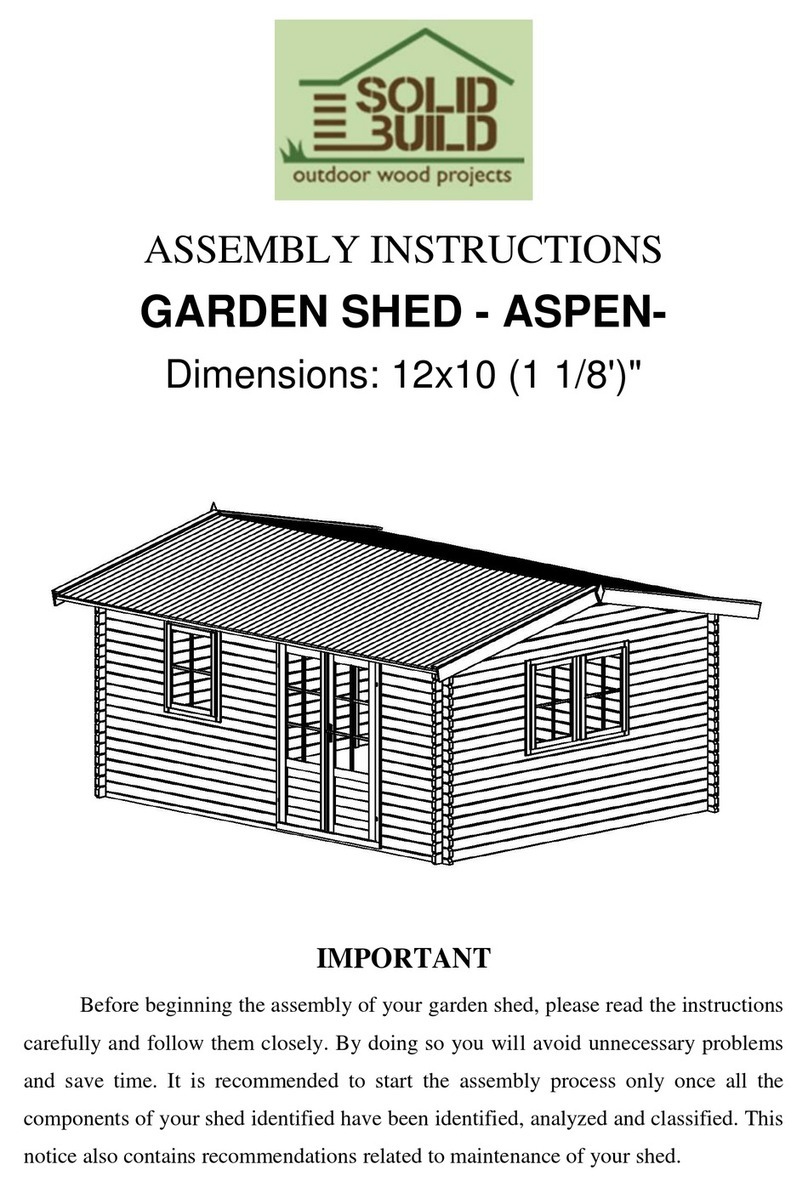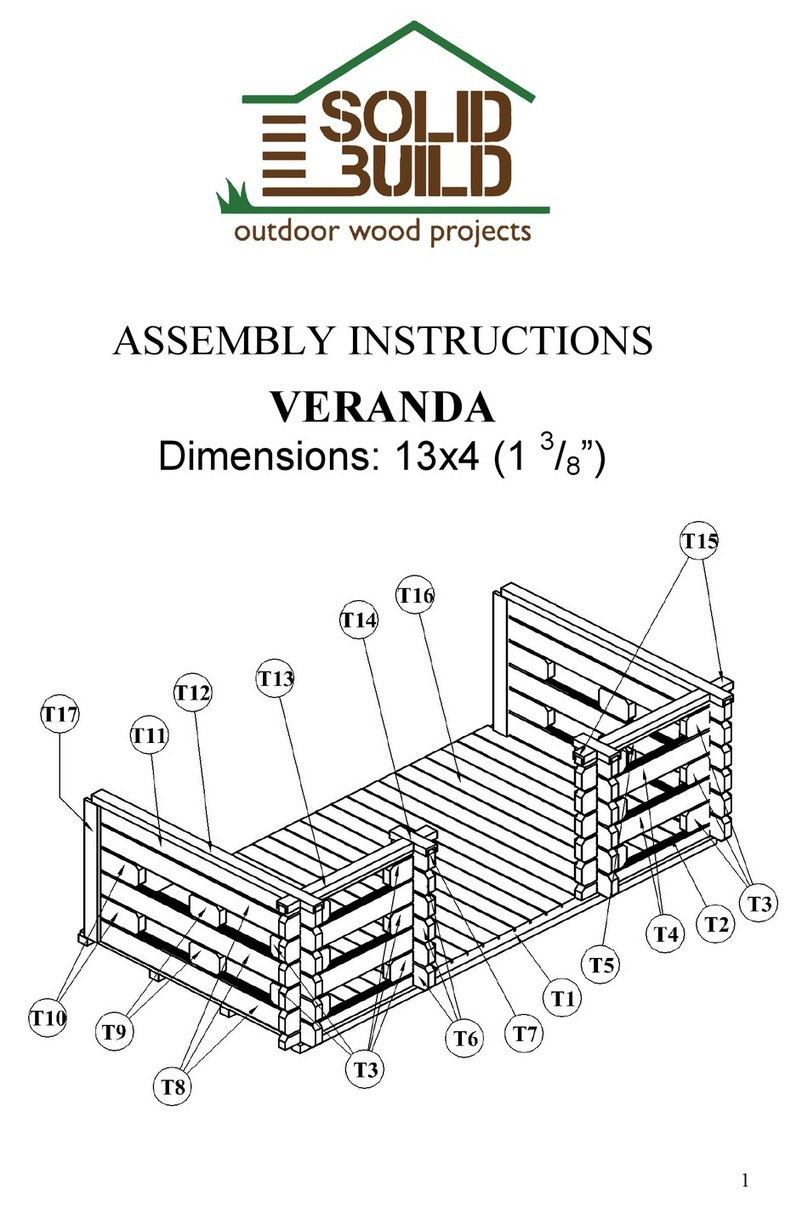Solid Build DOUGLAS User manual












Other Solid Build Garden House manuals
Popular Garden House manuals by other brands

Palram
Palram Canopia Skylight 6x8 How to assemble
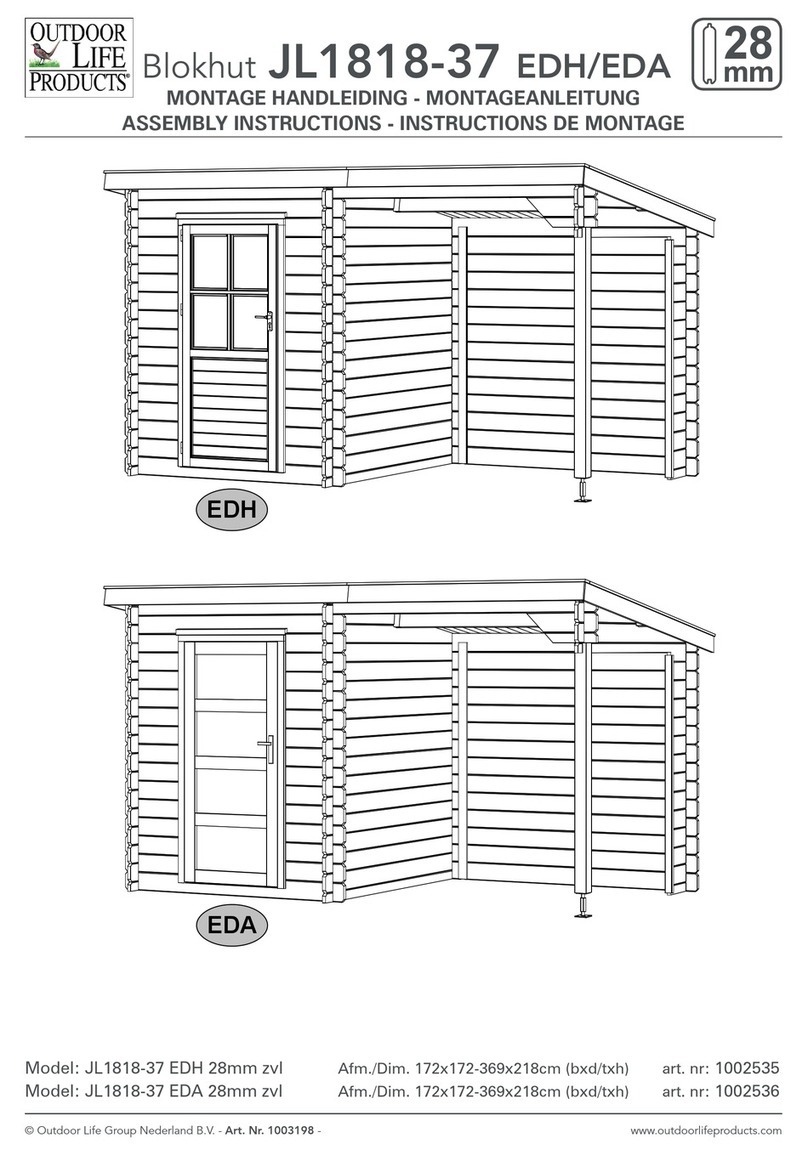
Outdoor Life Products
Outdoor Life Products JL1818-37 EDH Assembly instructions
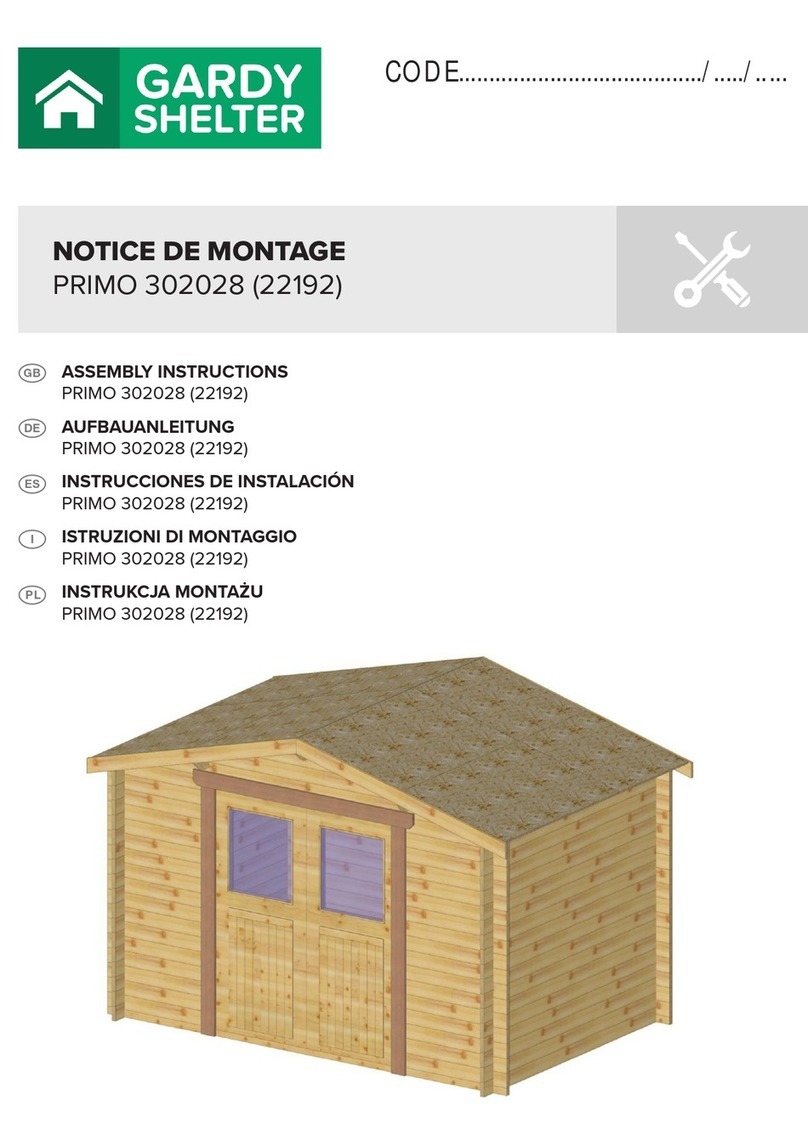
GARDY SHELTER
GARDY SHELTER PRIMO 302028 Assembly instructions
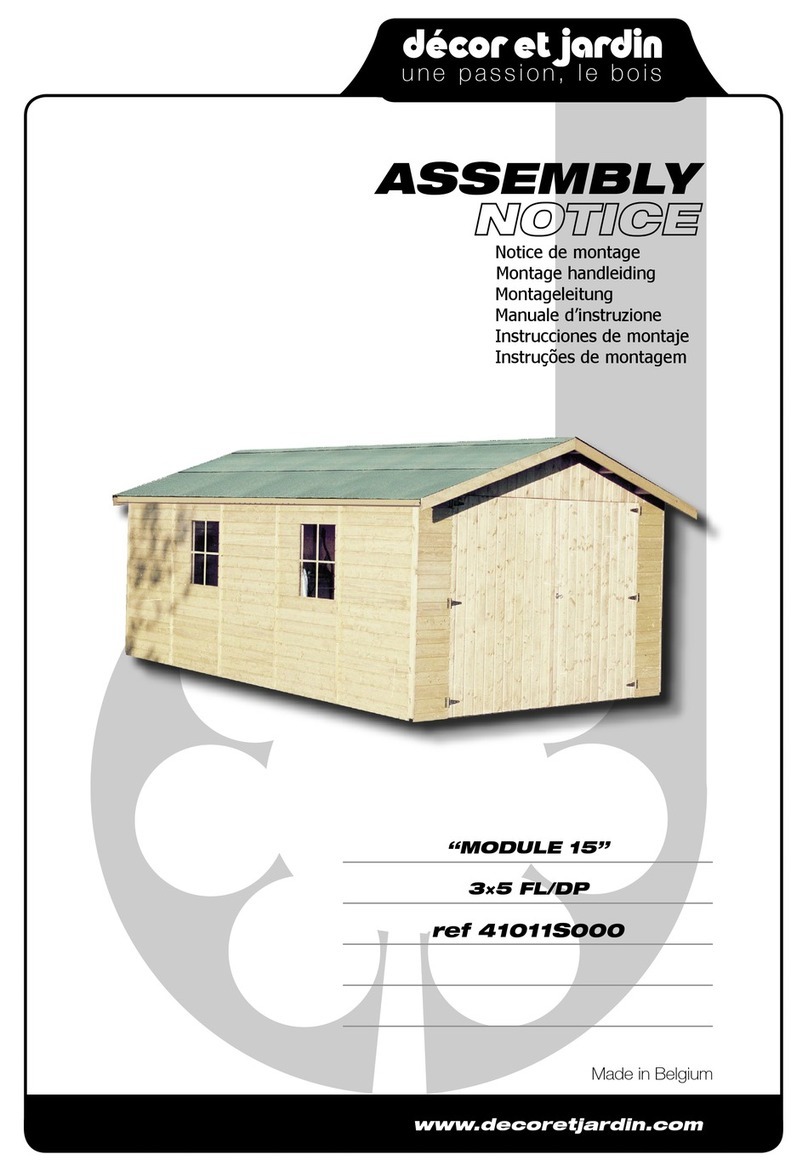
Décor et Jardin
Décor et Jardin MODULE 15 Assembly Notice
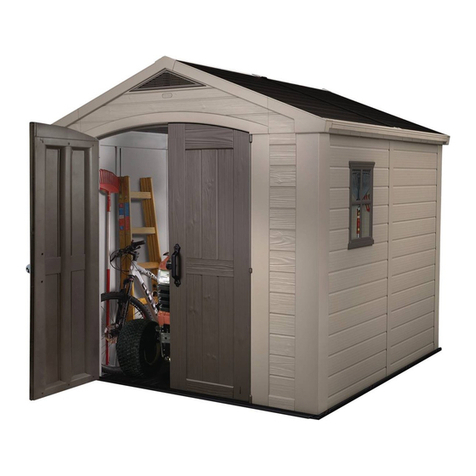
Keter
Keter FACTOR 8x8 user manual
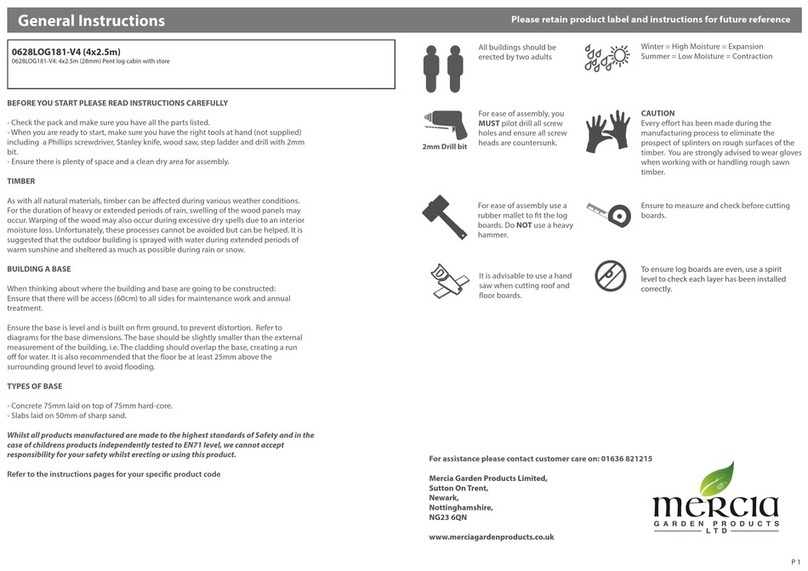
Mercia Garden Products
Mercia Garden Products 0628LOG181-V4 manual

Palmako
Palmako Roger FR44-5953-2 installation manual
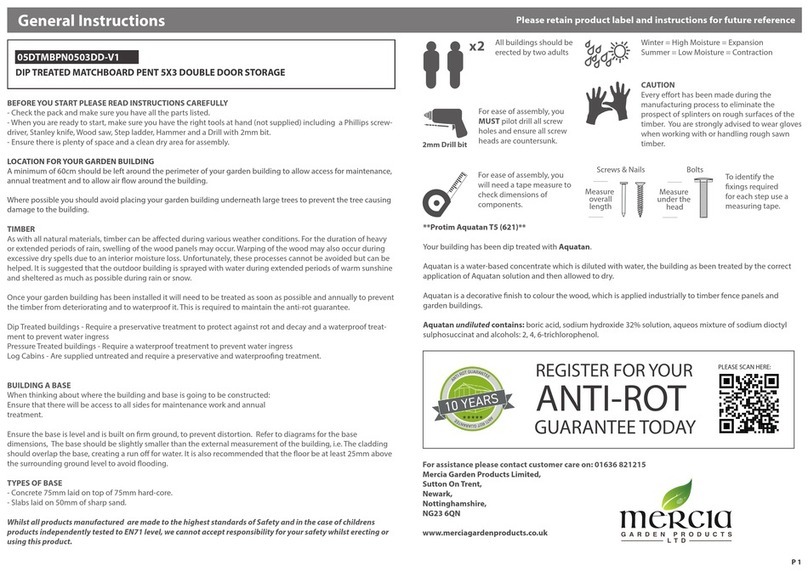
Mercia Garden Products
Mercia Garden Products 05DTMBPN0503DD-V1 Assembly instructions
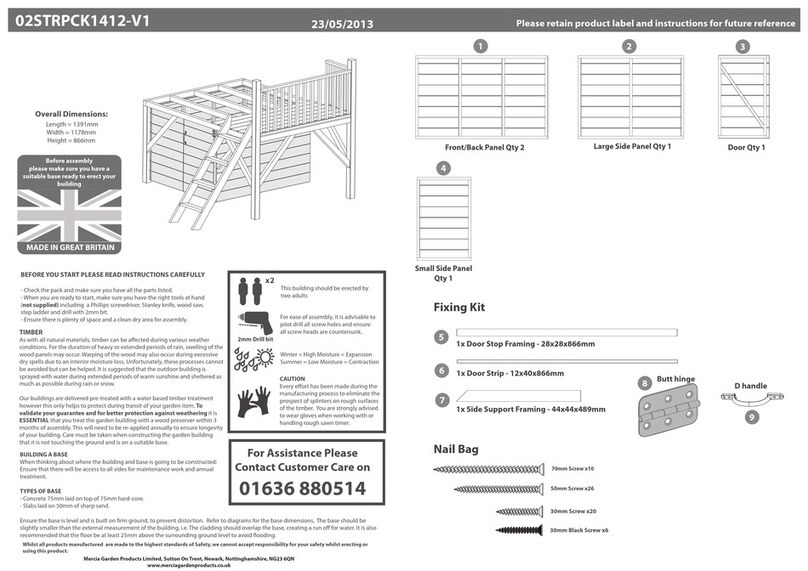
Mercia Garden Products
Mercia Garden Products 02STRPCK1412-V1 quick start guide
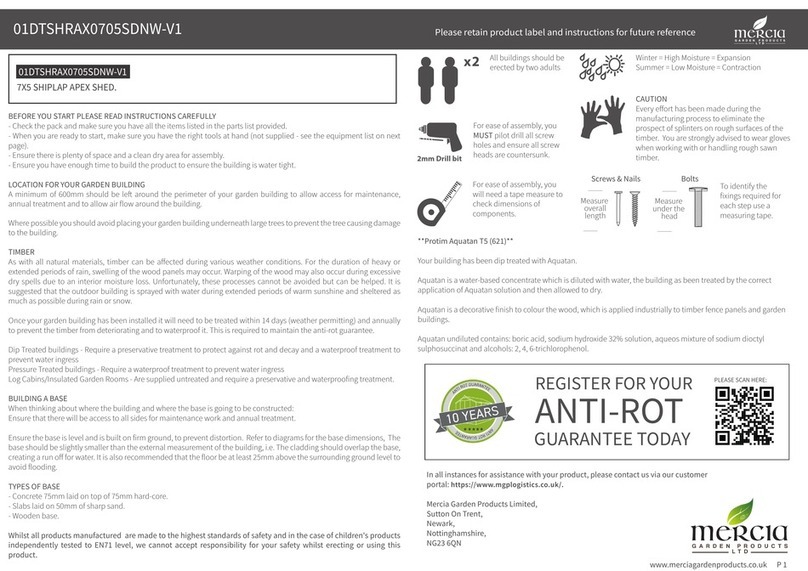
Mercia Garden Products
Mercia Garden Products 01DTSHRAX0705SDNW-V1 manual
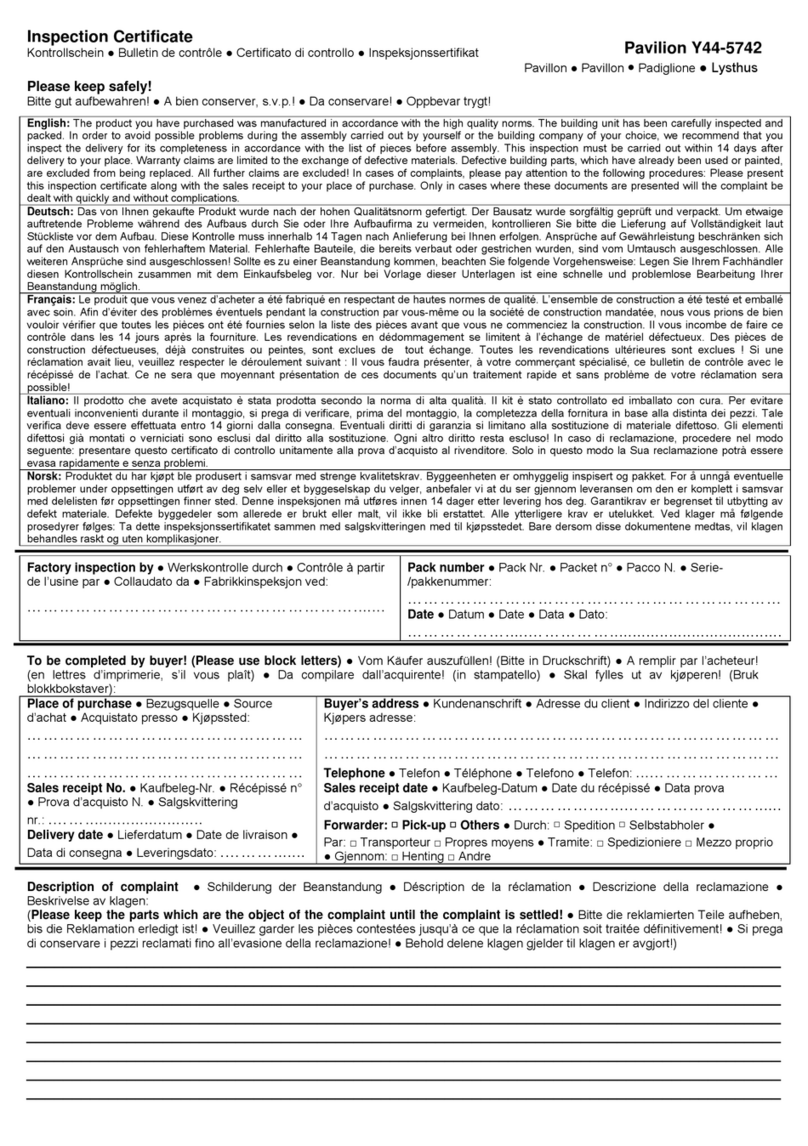
Lemeks
Lemeks Palmako Hanna installation manual

Palmako
Palmako FR34-4735 installation manual
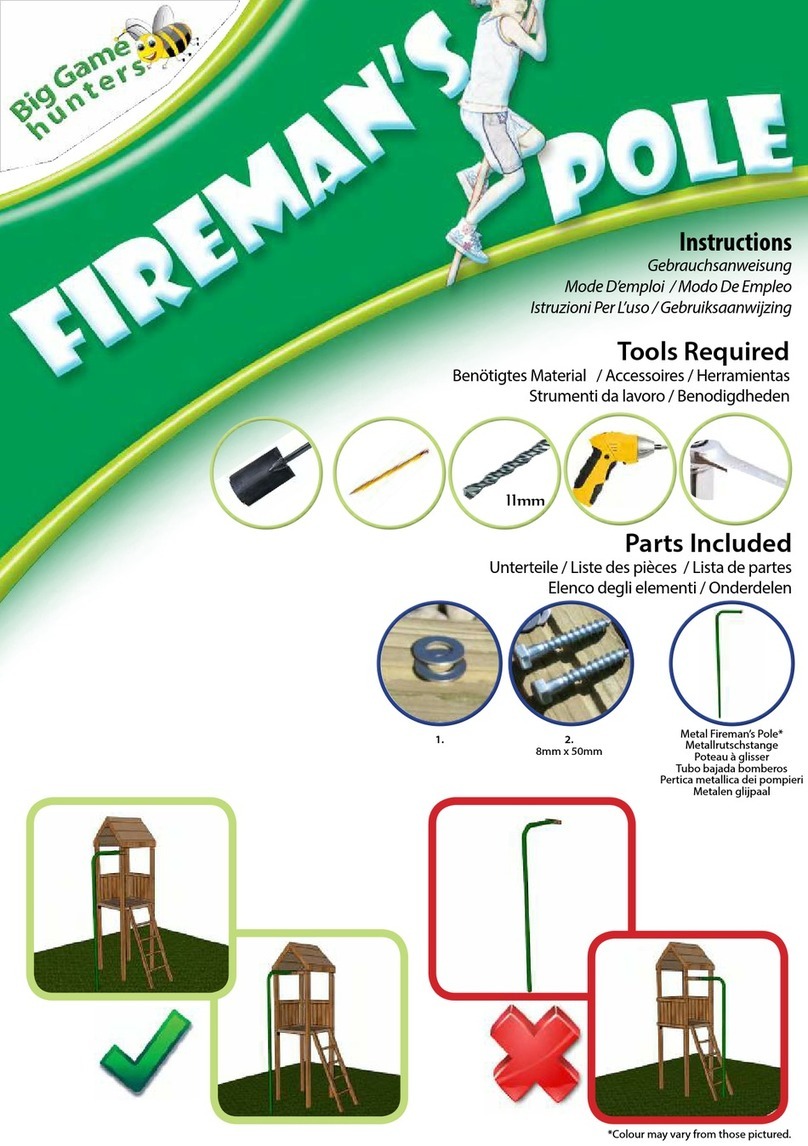
Big Game hunters
Big Game hunters FIREMAN'S POLE instructions
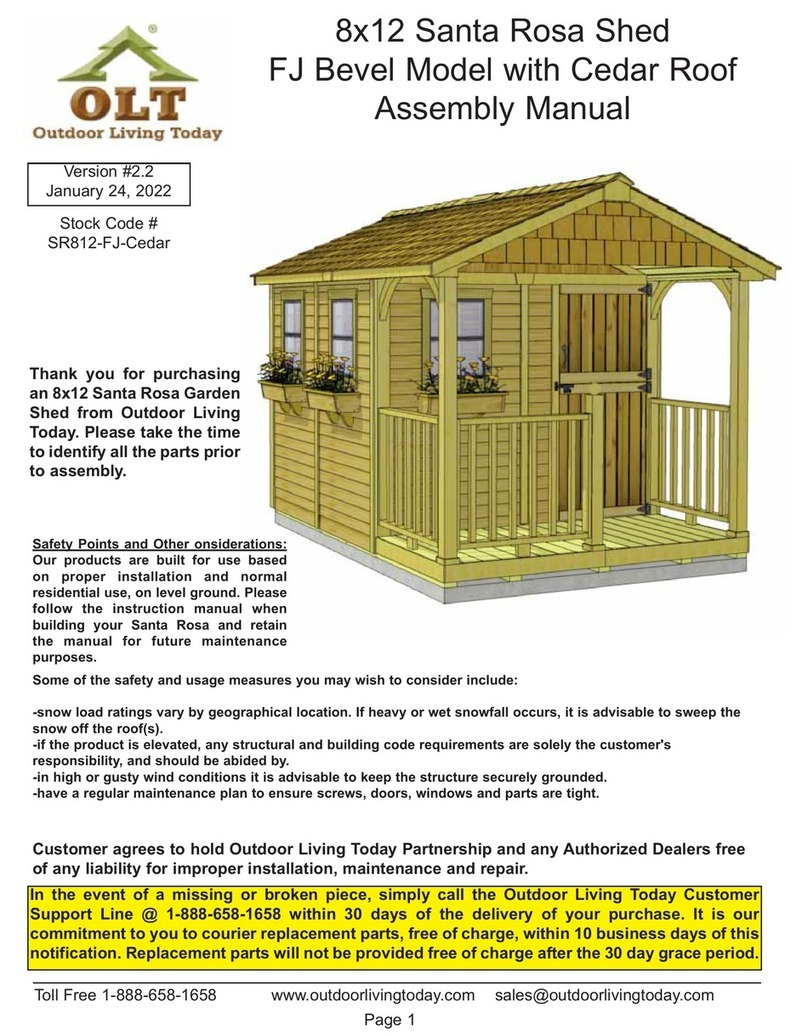
OLT
OLT Santa Rosa SR812-FJ-Cedar Assembly manual

Grosfillex
Grosfillex ABRI BASIC LINE 8 Assembly instructions
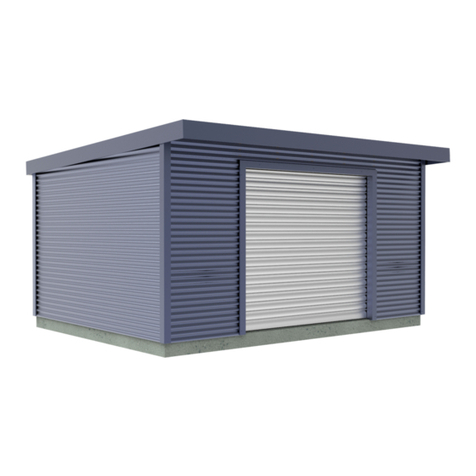
Duratuf
Duratuf Whitford Assembly instructions

USP
USP DuraMax 06625-2 owner's manual
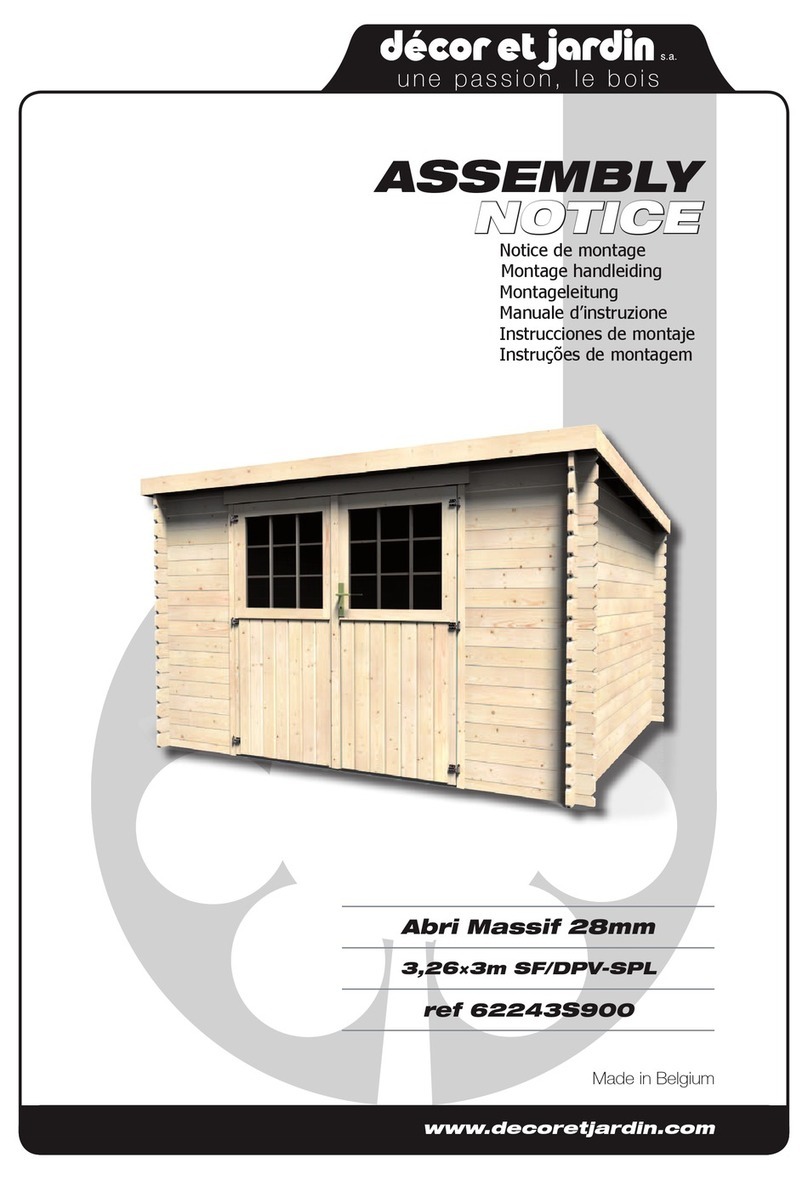
Décor et Jardin
Décor et Jardin 62243S900 Assembly Notice
