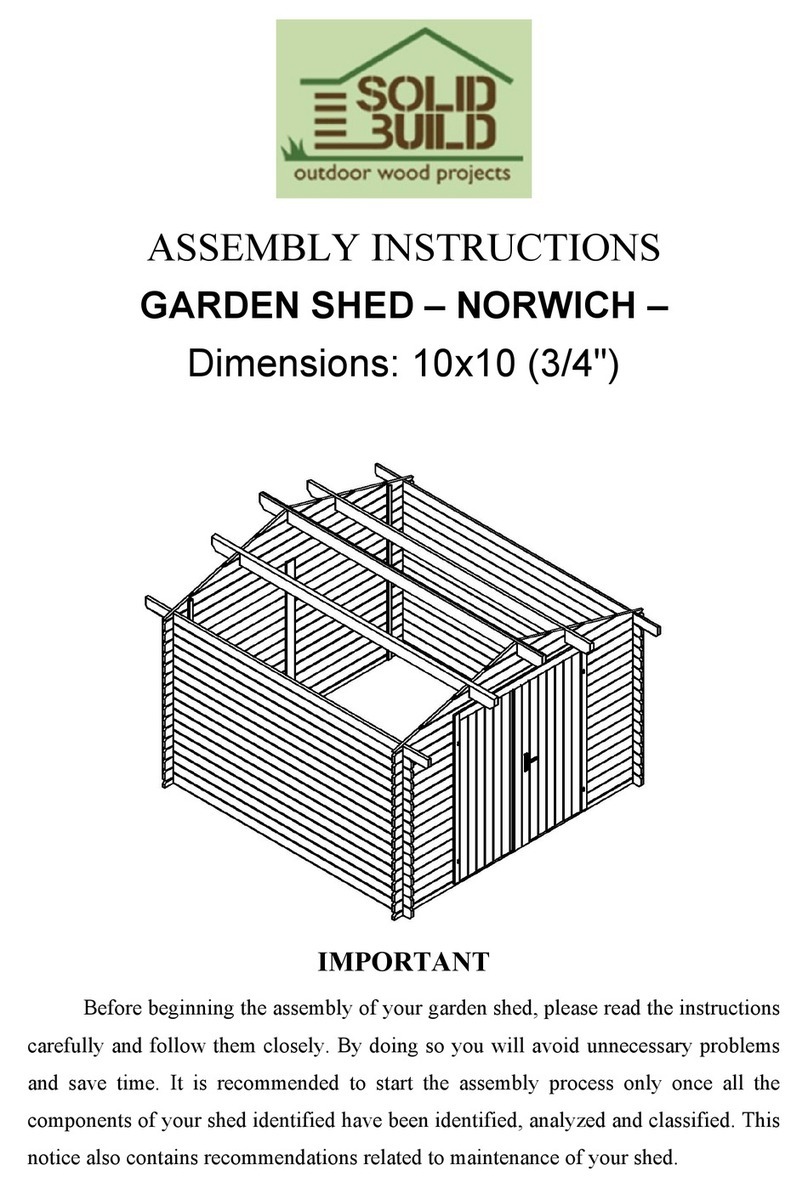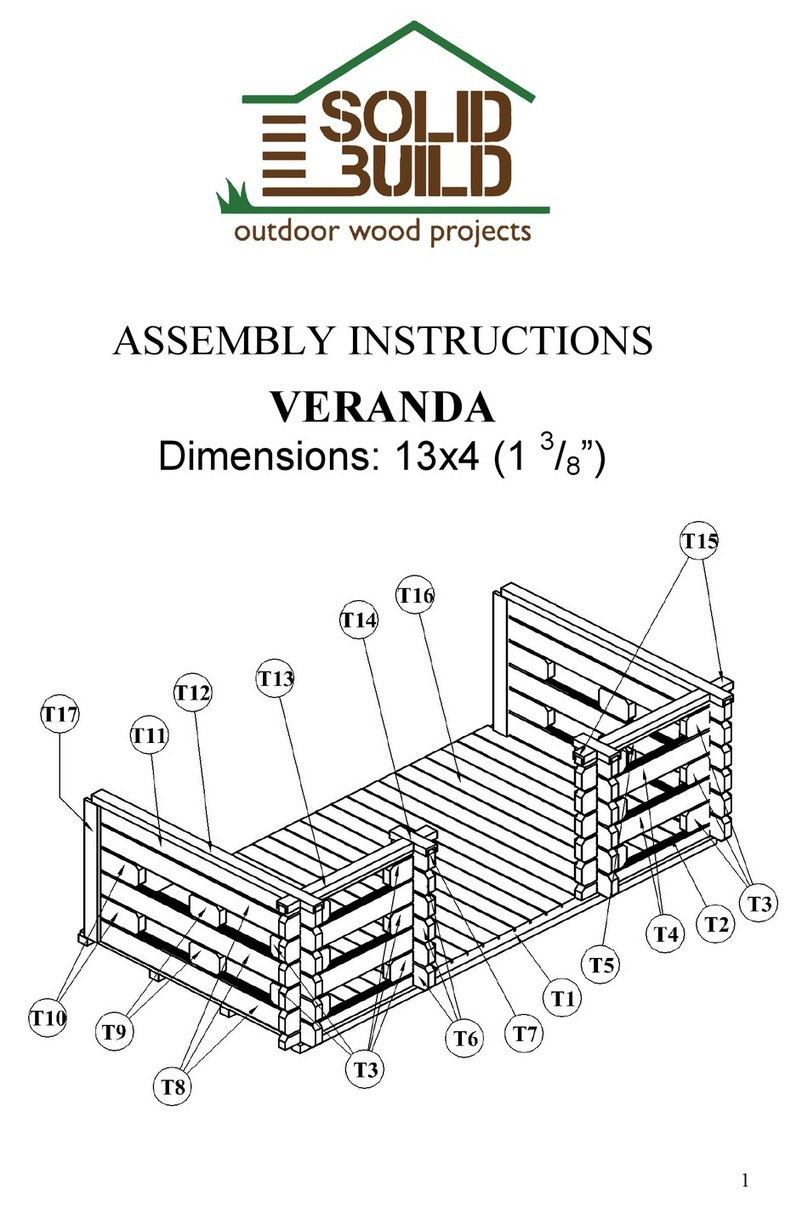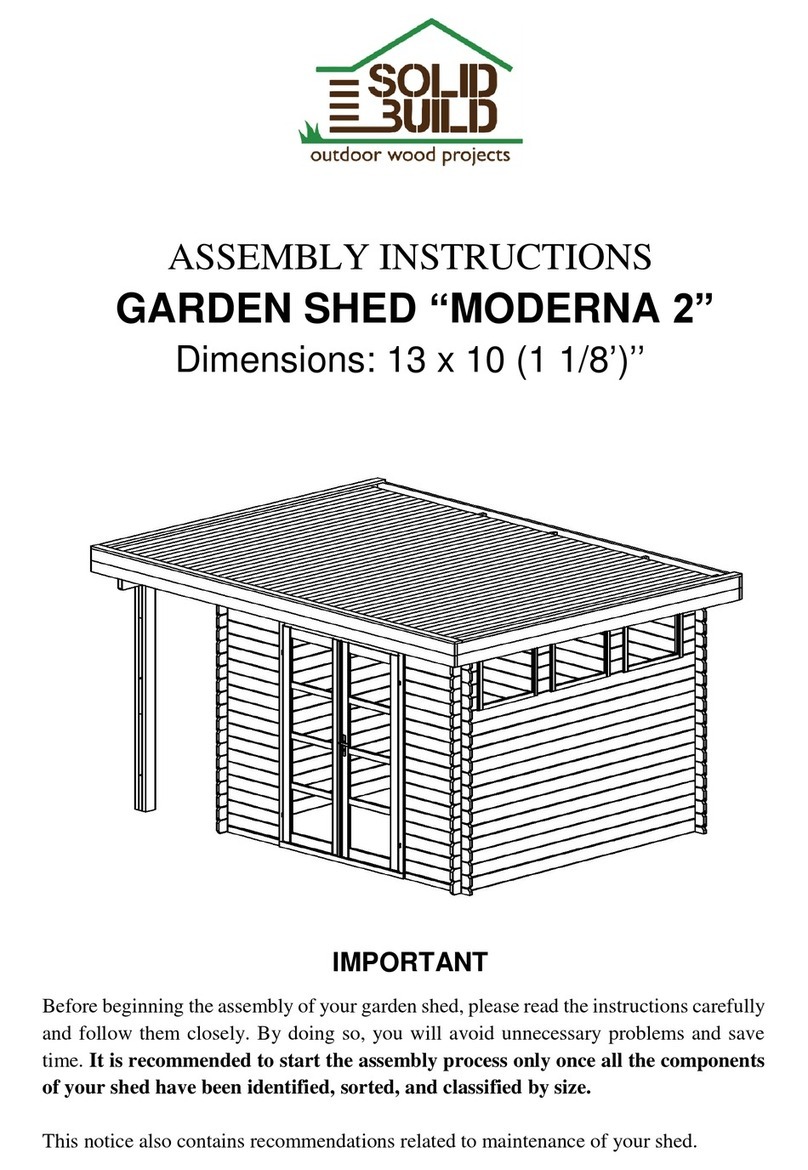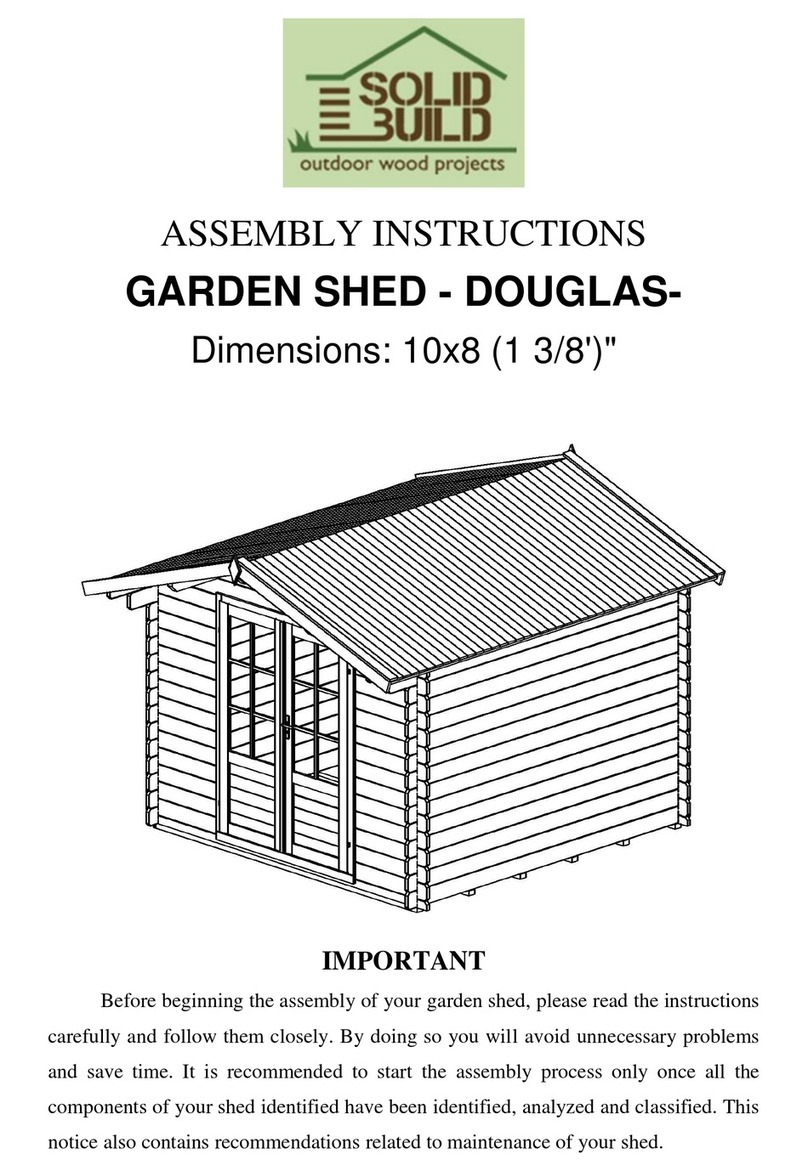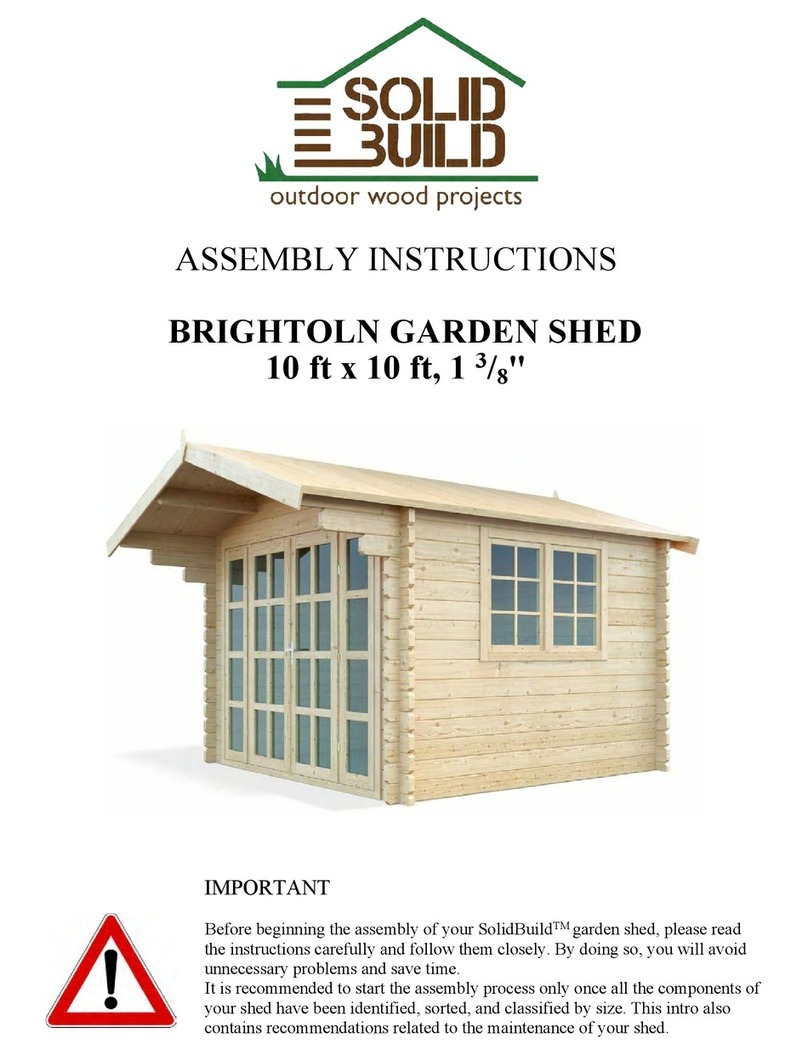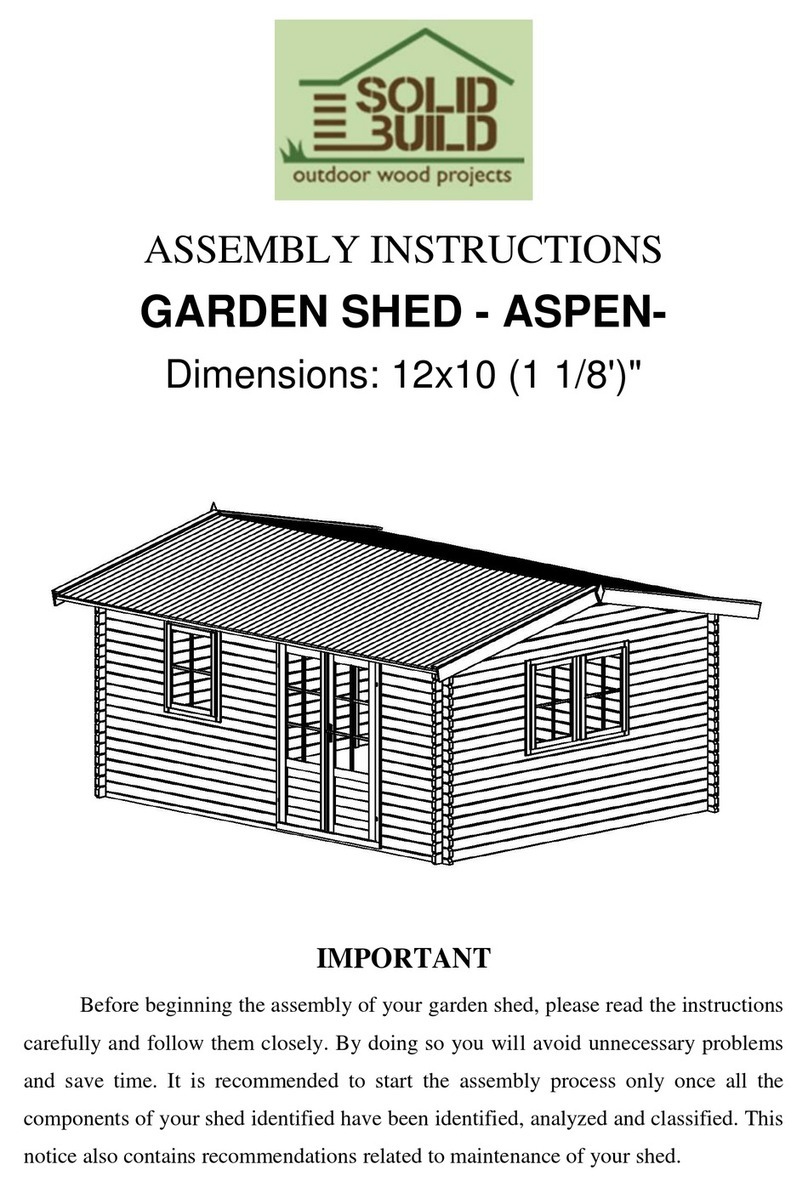Solid Build ASPEN User manual
Other Solid Build Garden House manuals
Popular Garden House manuals by other brands
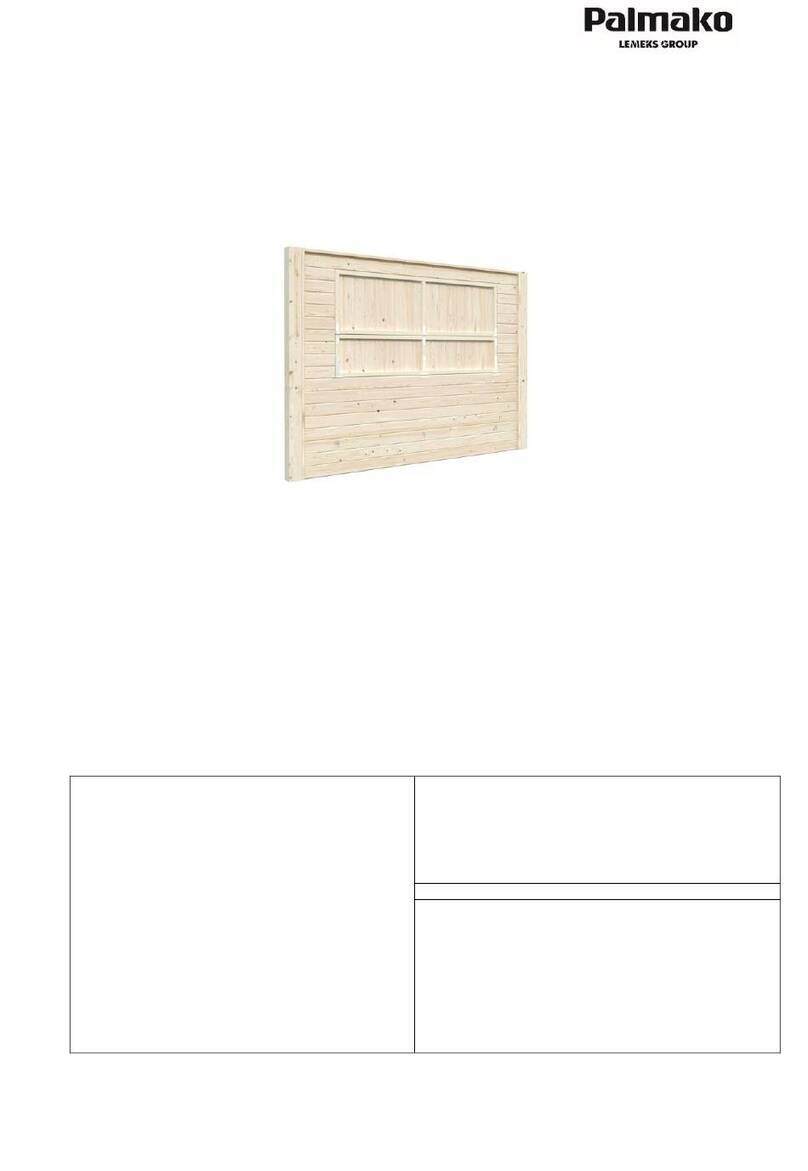
Lemeks
Lemeks Palmako LA28-2821 Assembly, installation and maintenance manual
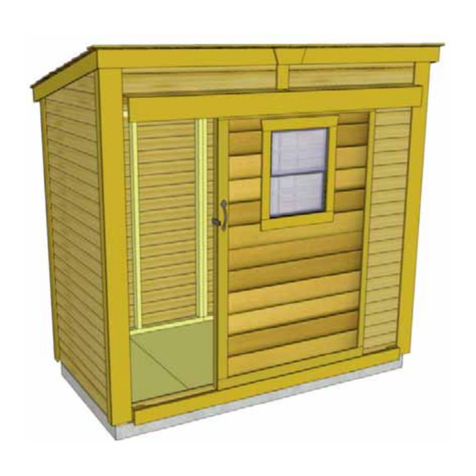
OLT
OLT GS84-SLIDER-CEDAR-FJ Assembly manual
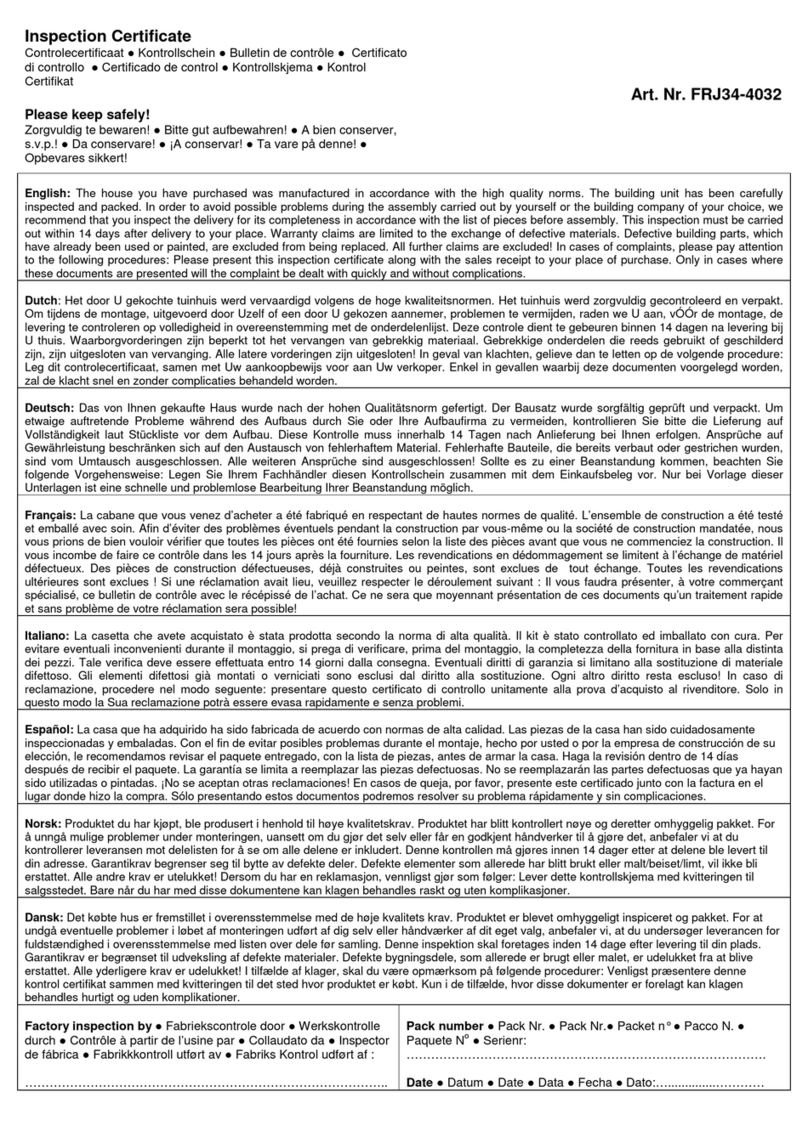
Palmako
Palmako FRJ34-4032 installation manual
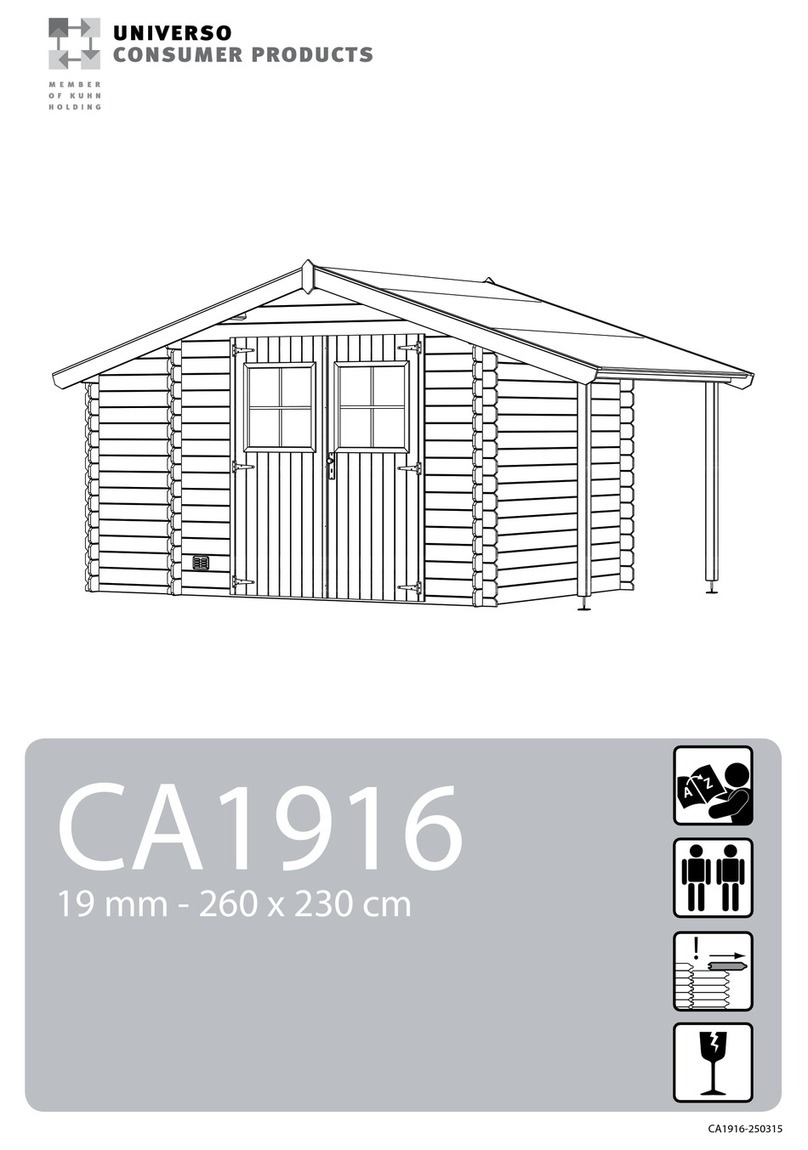
Universo Consumer Products
Universo Consumer Products CA1916 Assembly instructions
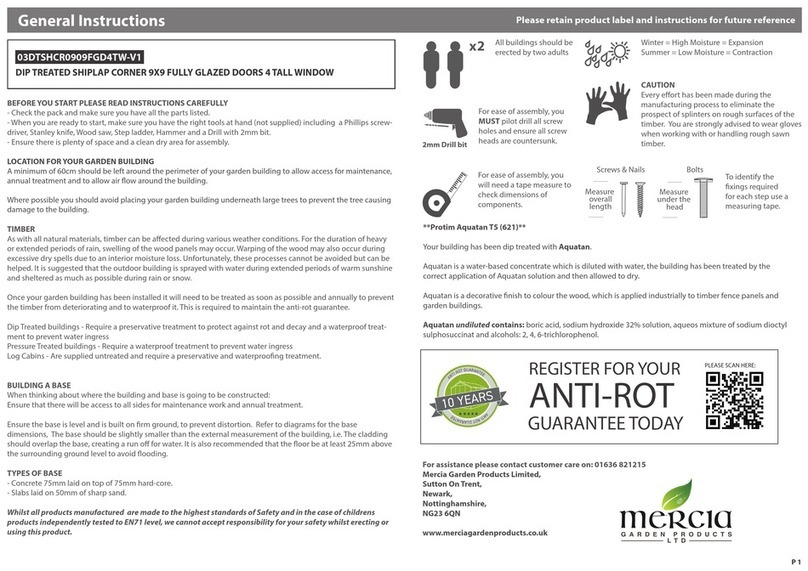
Mercia Garden Products
Mercia Garden Products 03DTSHCR0909FGD4TW-V1 General instructions
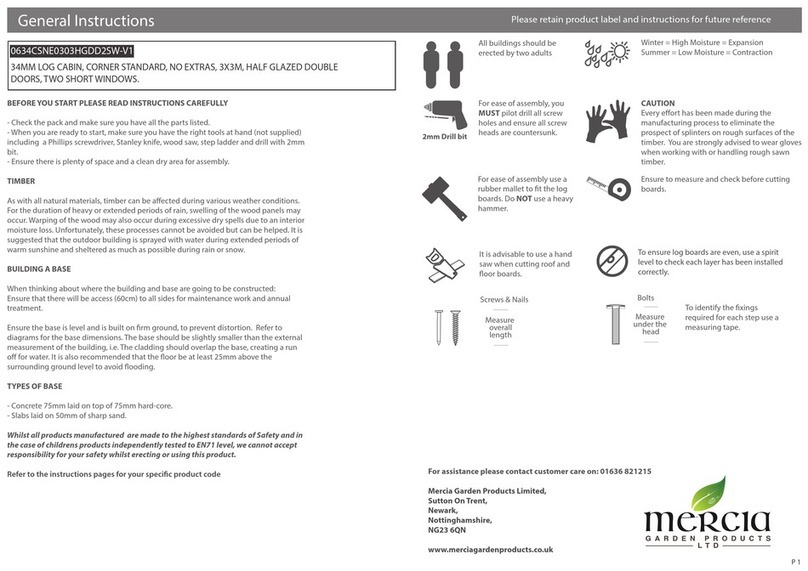
Mercia Garden Products
Mercia Garden Products 0634CSNE0303HGDD2SW-V1 General instructions
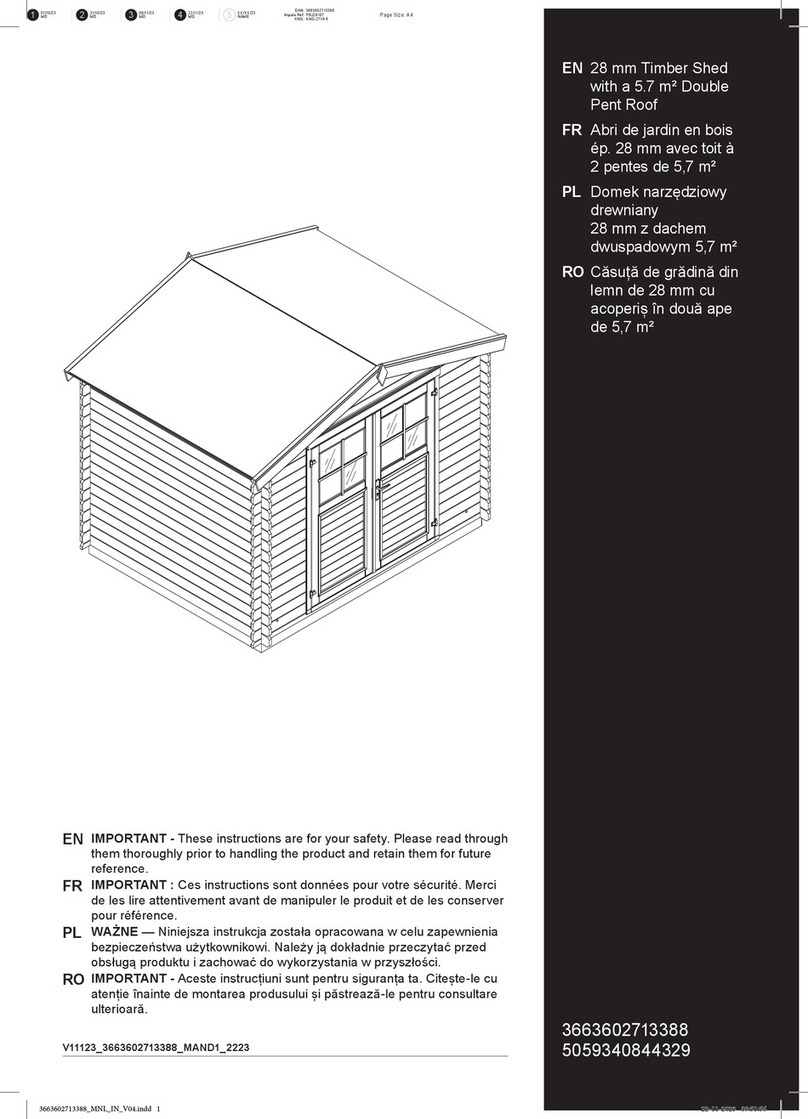
Kingfisher
Kingfisher 3663602713388 manual
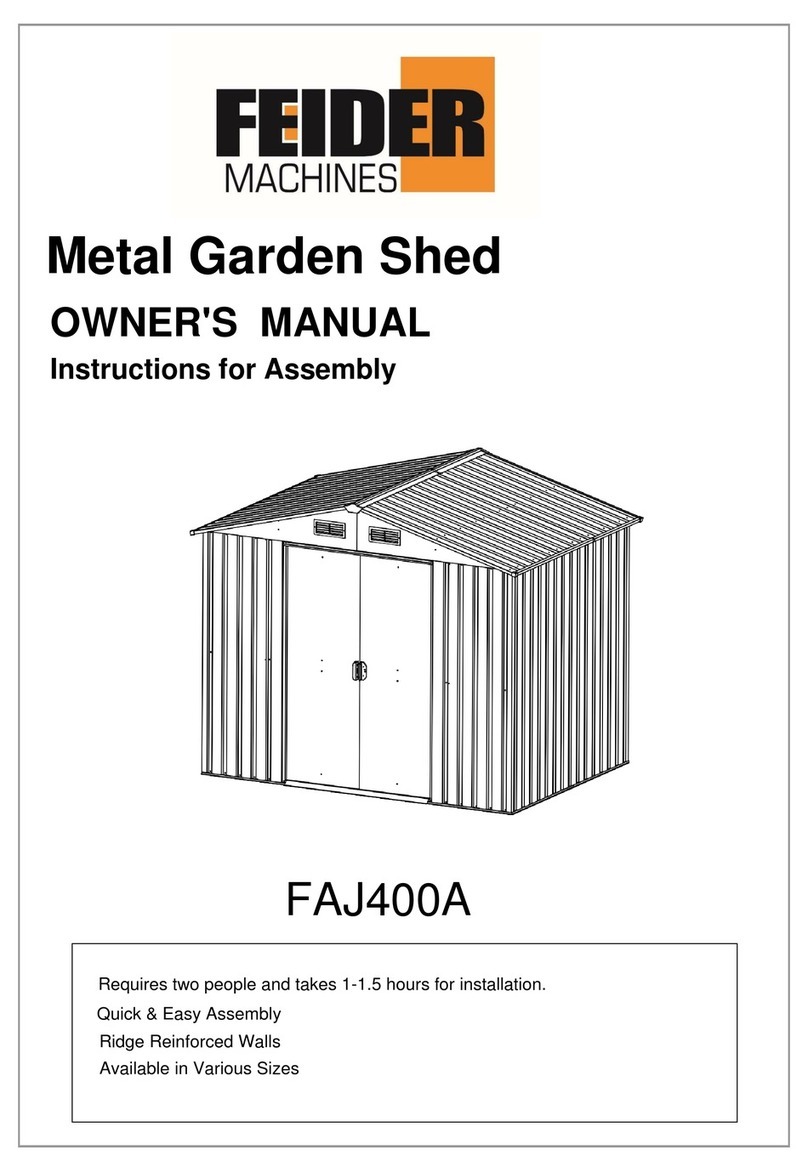
Feider Machines
Feider Machines FAJ400A owner's manual

Palmako
Palmako Andre EL18-4555-3 installation manual
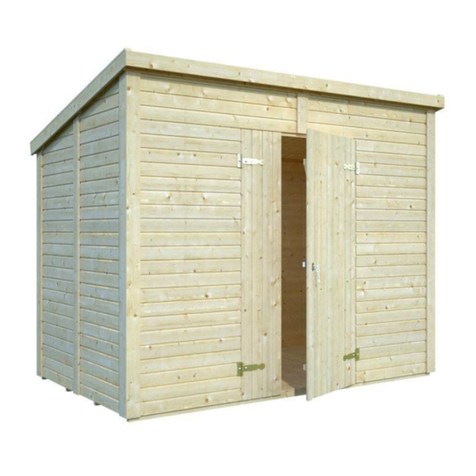
Lemeks
Lemeks Palmako LEIF ELB16-2717 installation manual
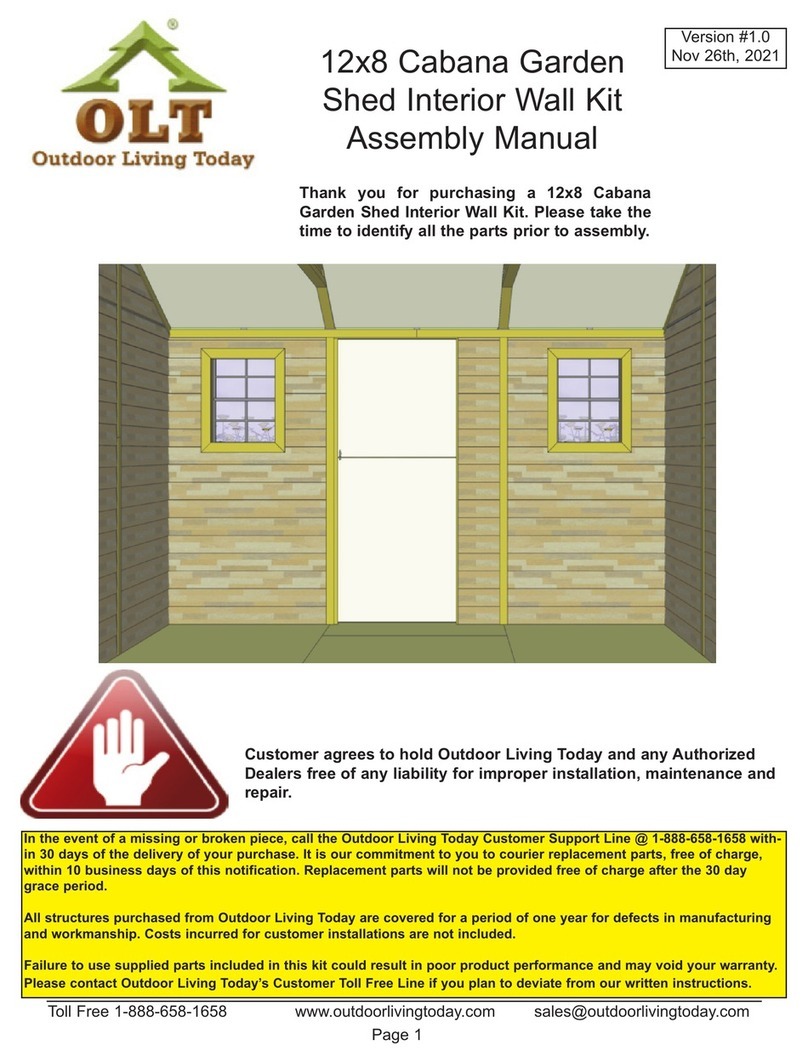
OLT
OLT 12x8 Cabana Garden Shed Assembly manual

Outdoor Life
Outdoor Life S1812 Building instructions
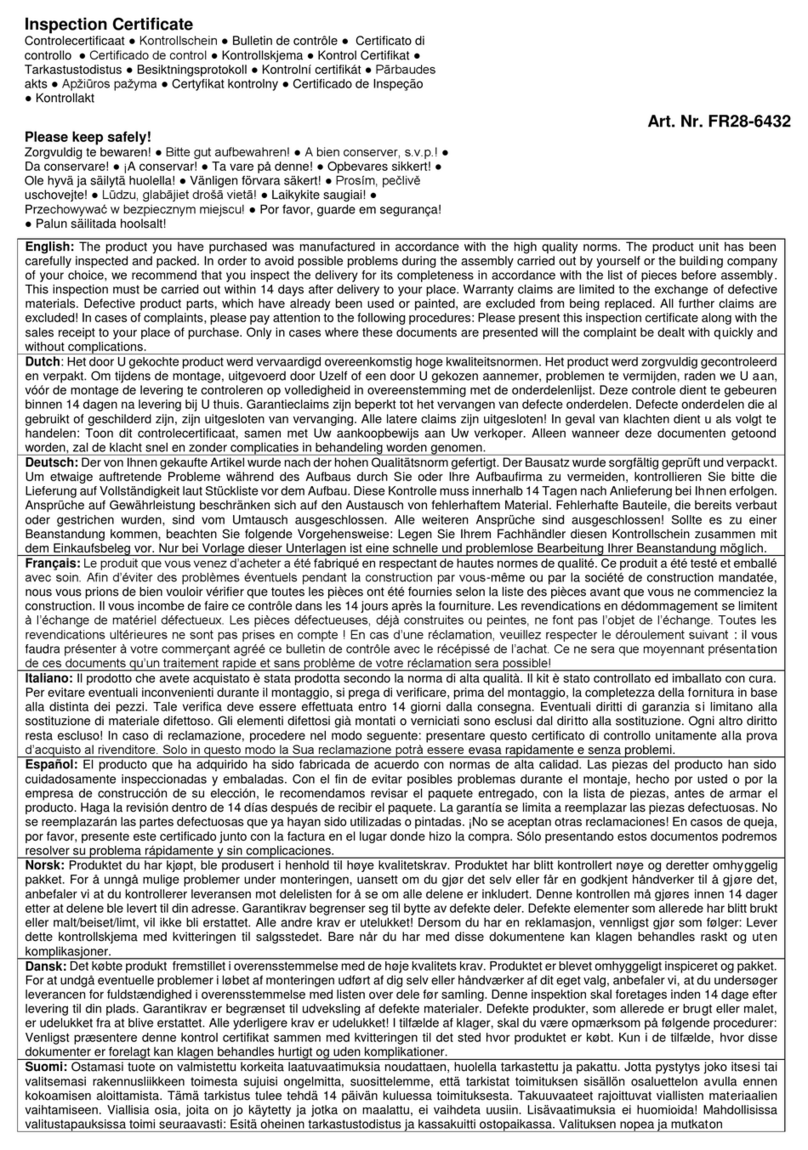
Palmako
Palmako FR28-6432 installation manual
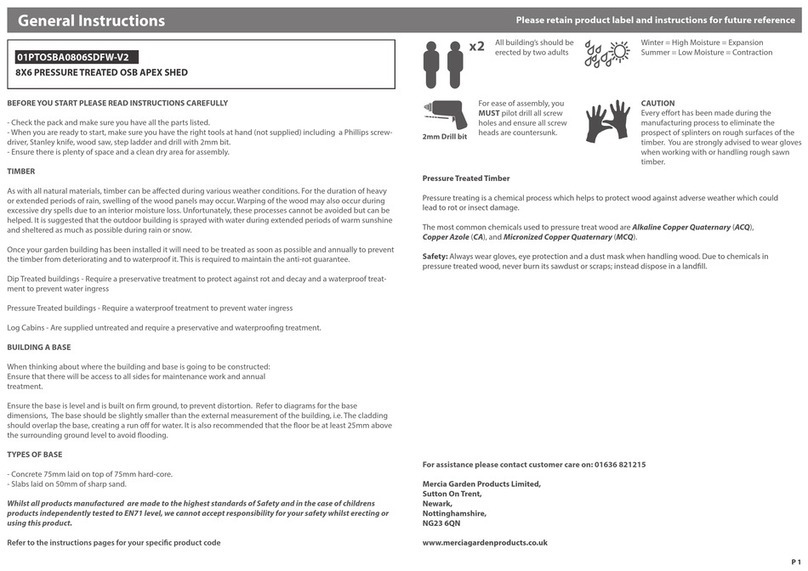
Mercia Garden Products
Mercia Garden Products 01PTOSBA0806SDFW-V2 quick start guide

Luoman
Luoman Lillevilla Peukaloinen Assembly and Maintenance

Décor et Jardin
Décor et Jardin Valodeal 78457SX00 Assembly Notice

Palmako
Palmako EL16-2022 Assembly, installation and maintenance manual
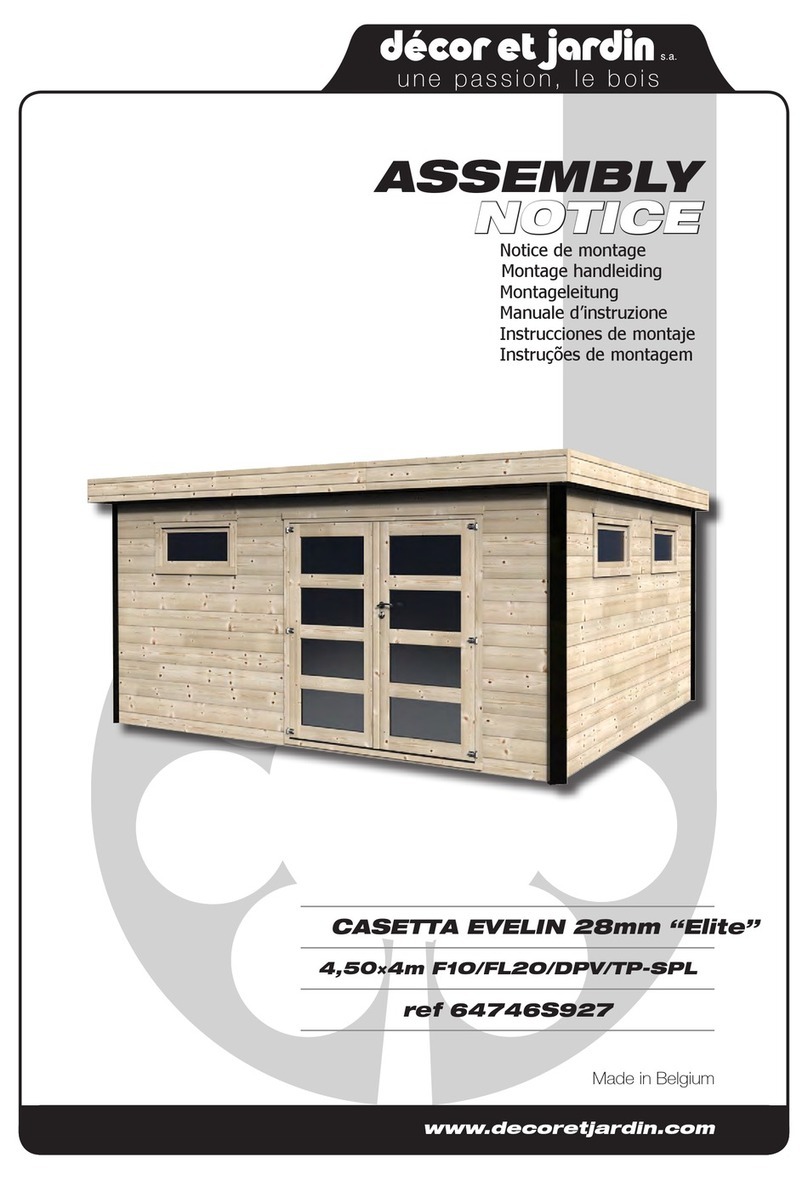
Décor et Jardin
Décor et Jardin CASETTA EVELIN 28mm Elite Assembly Notice




















