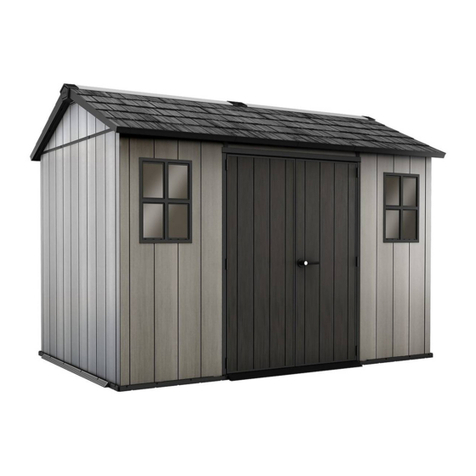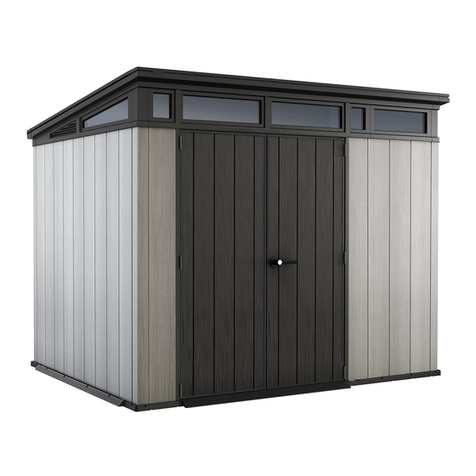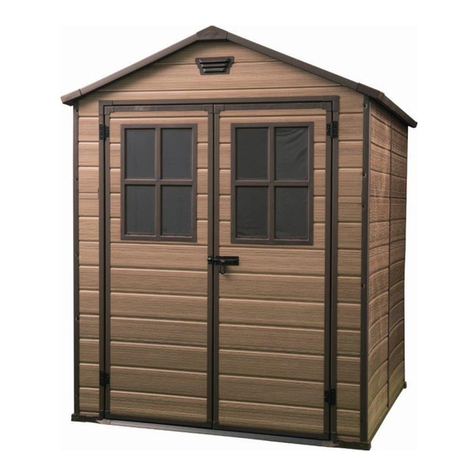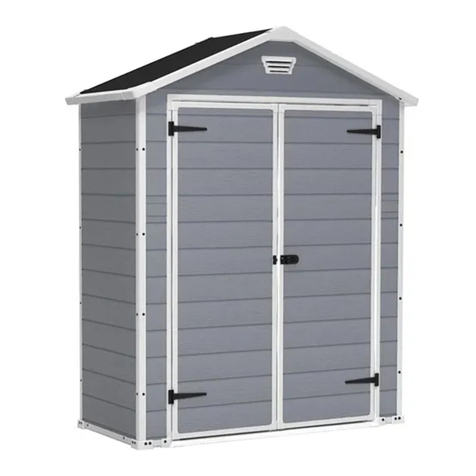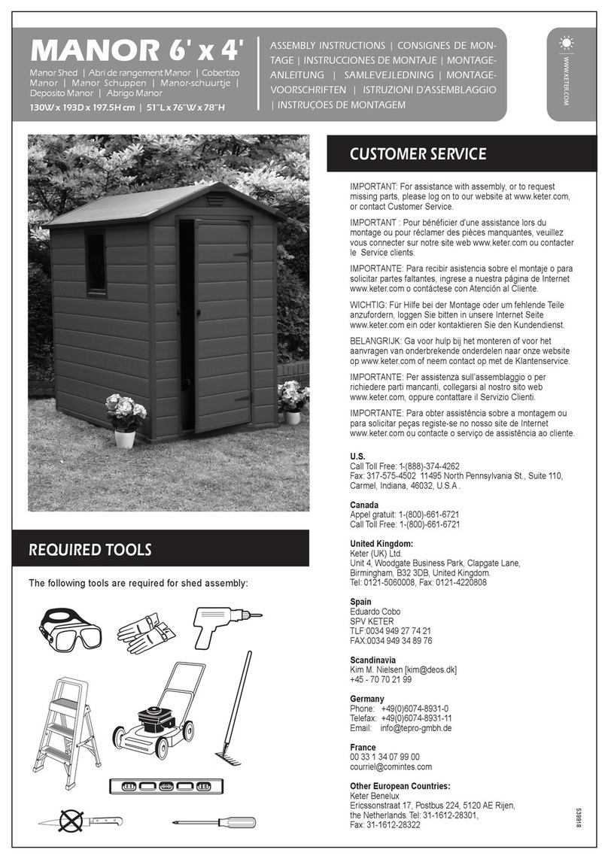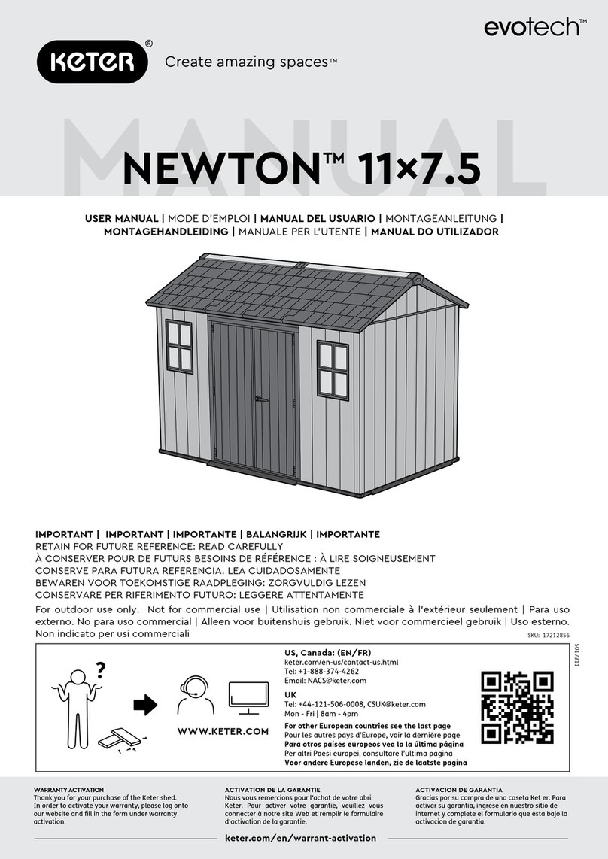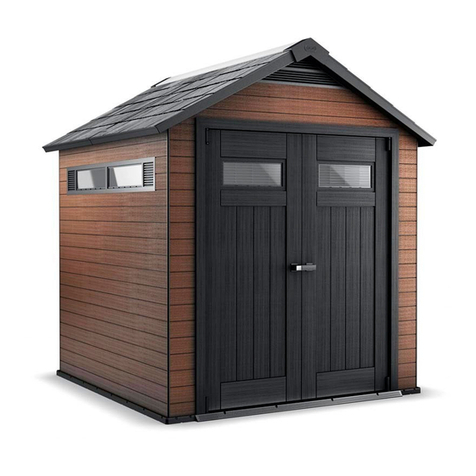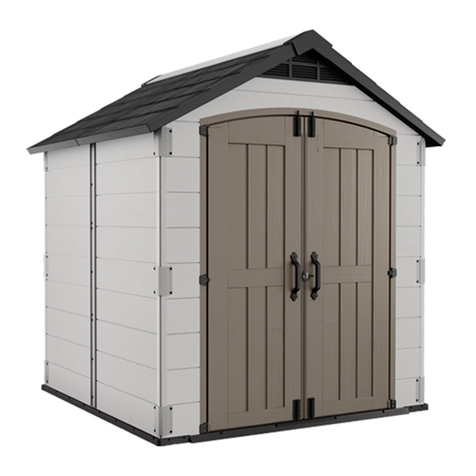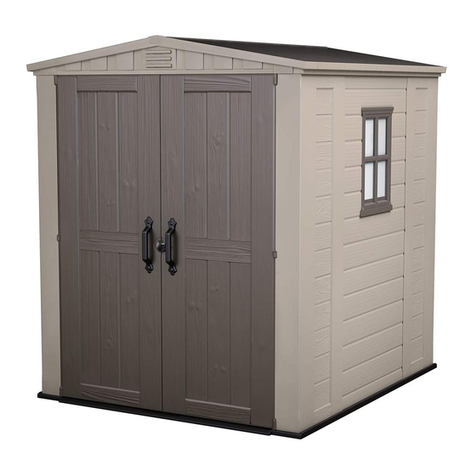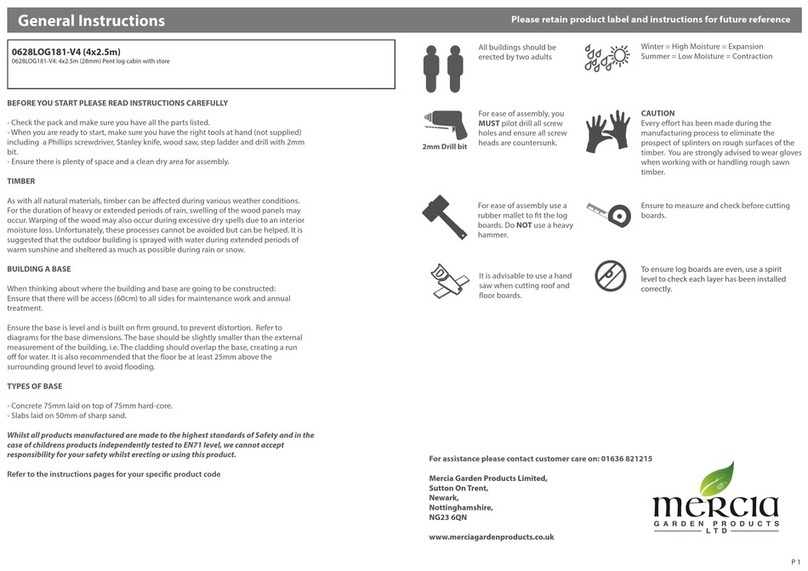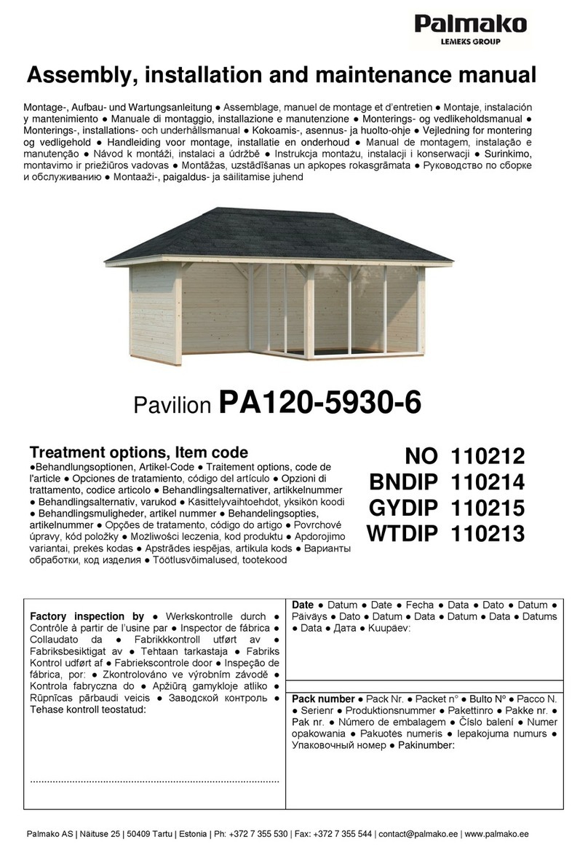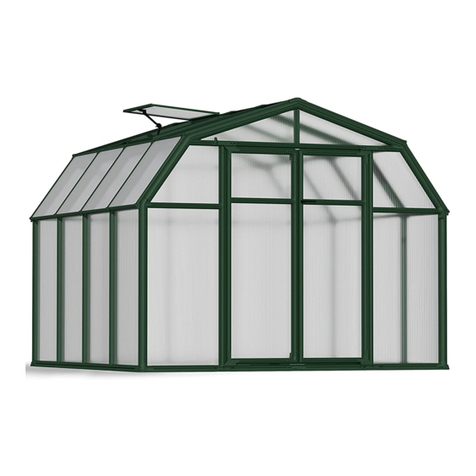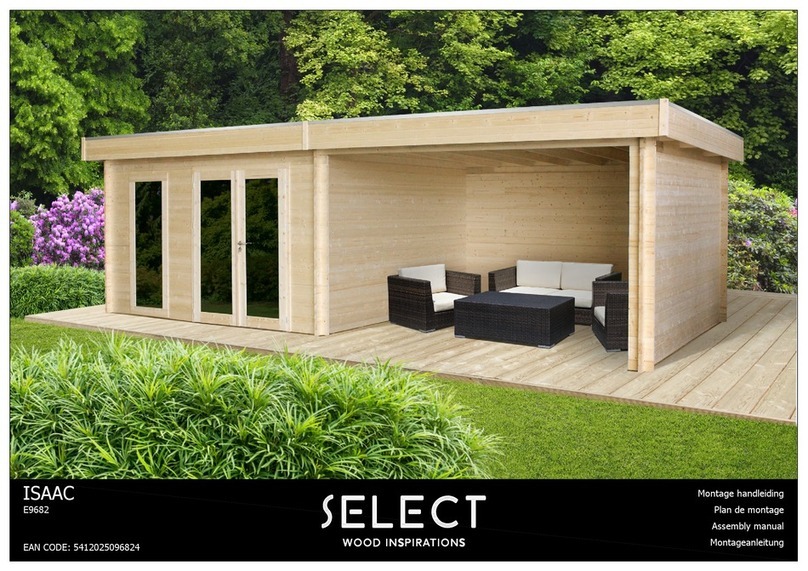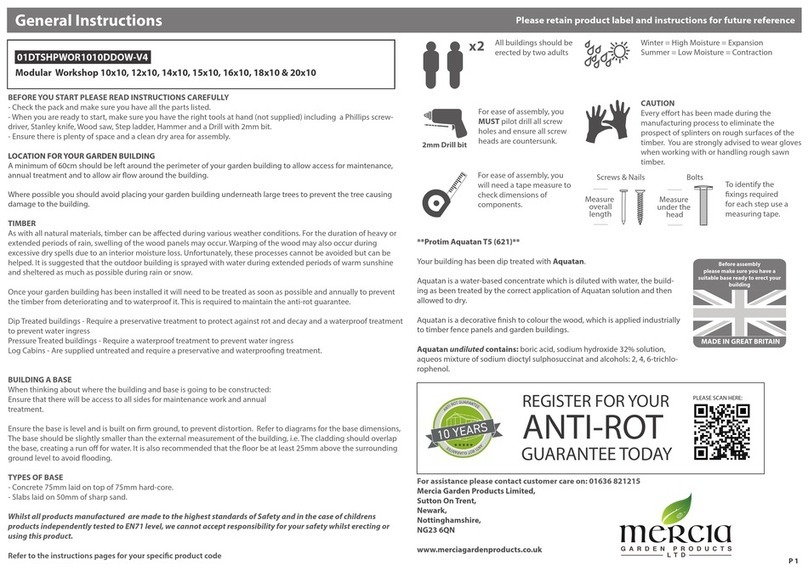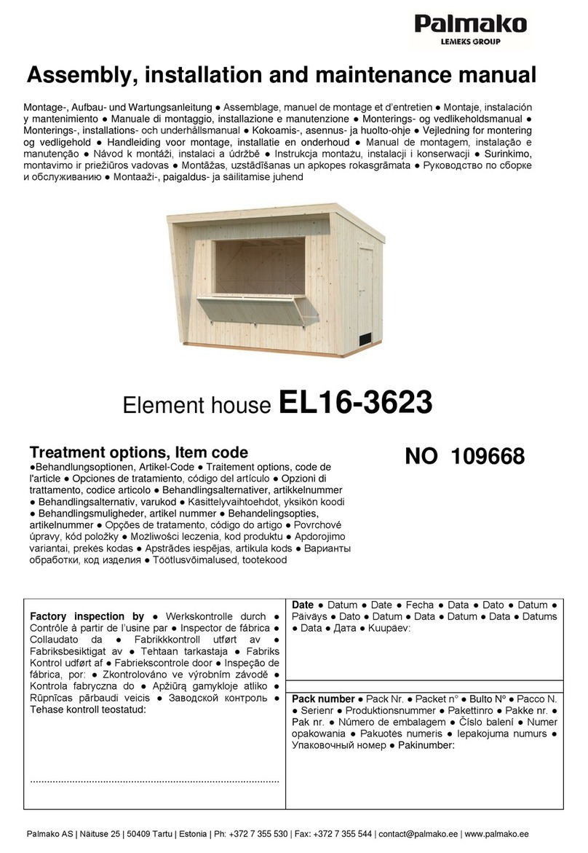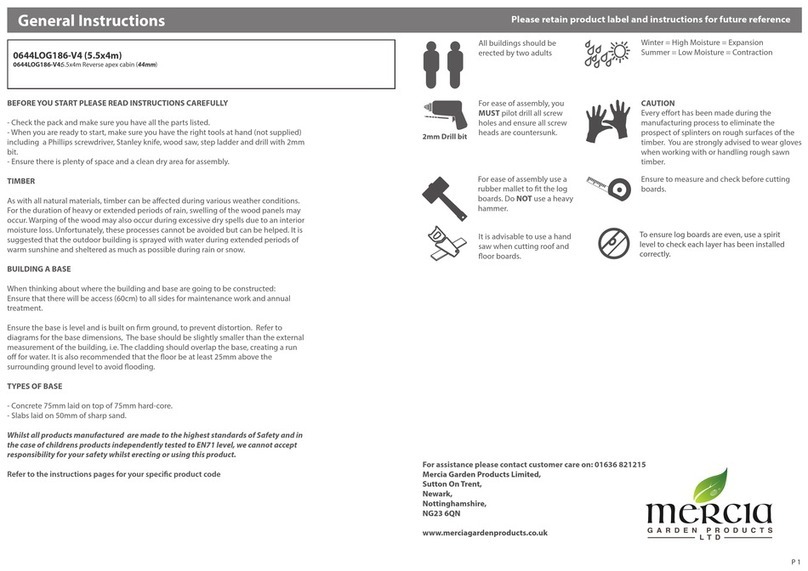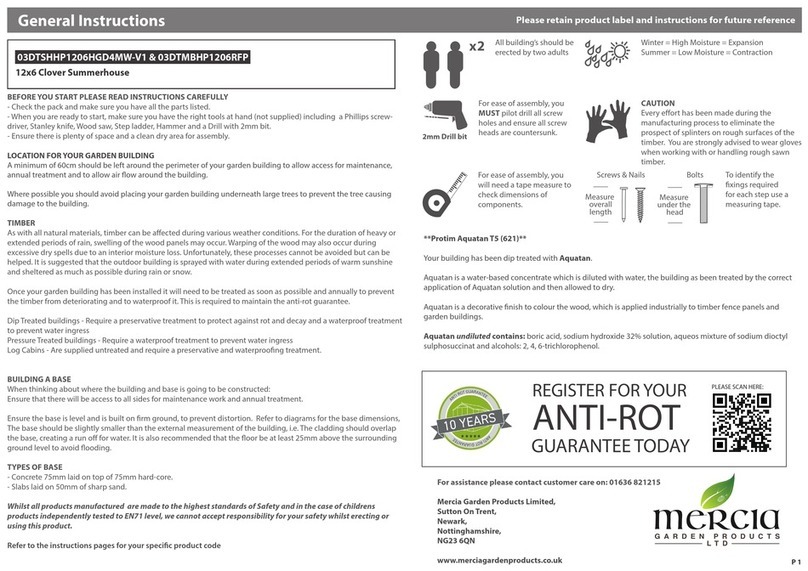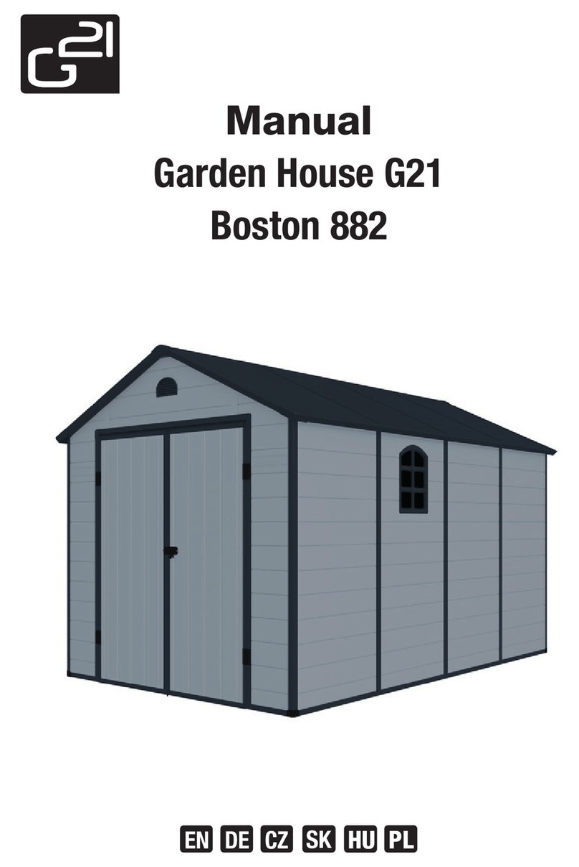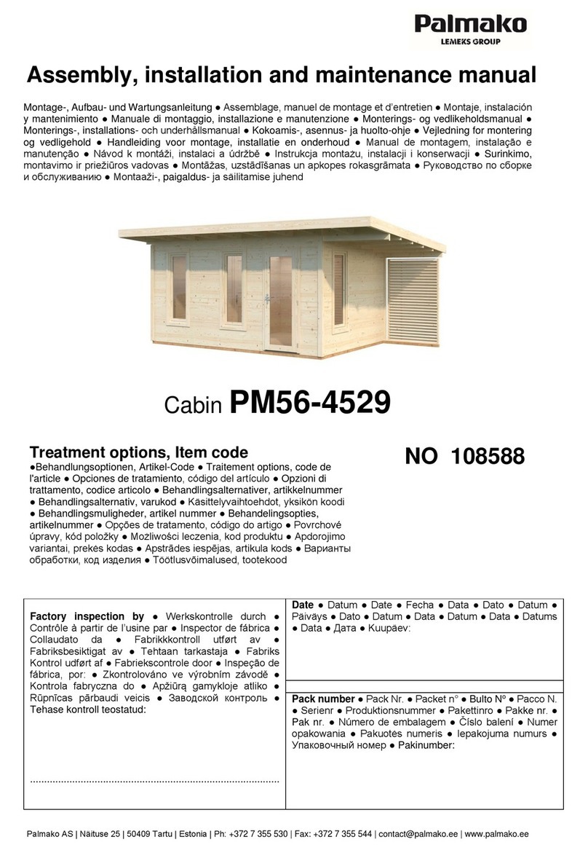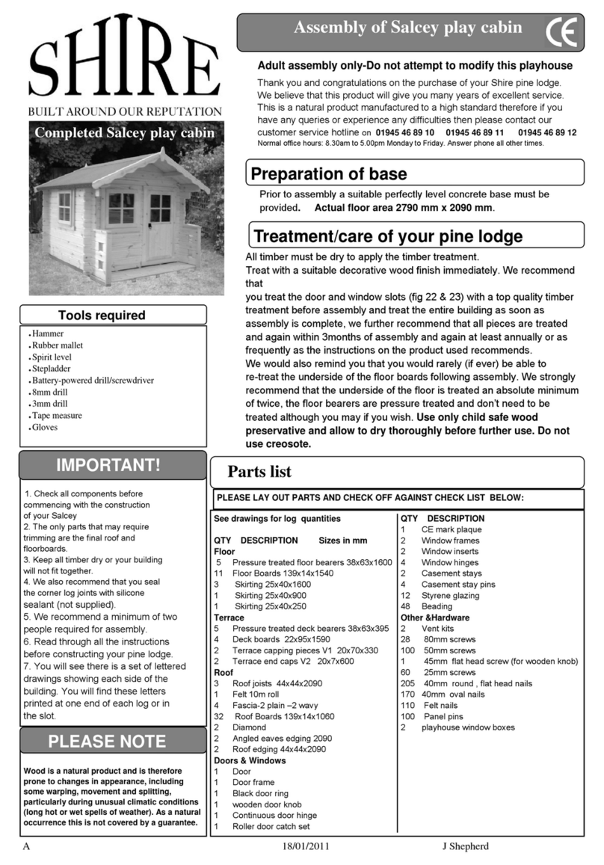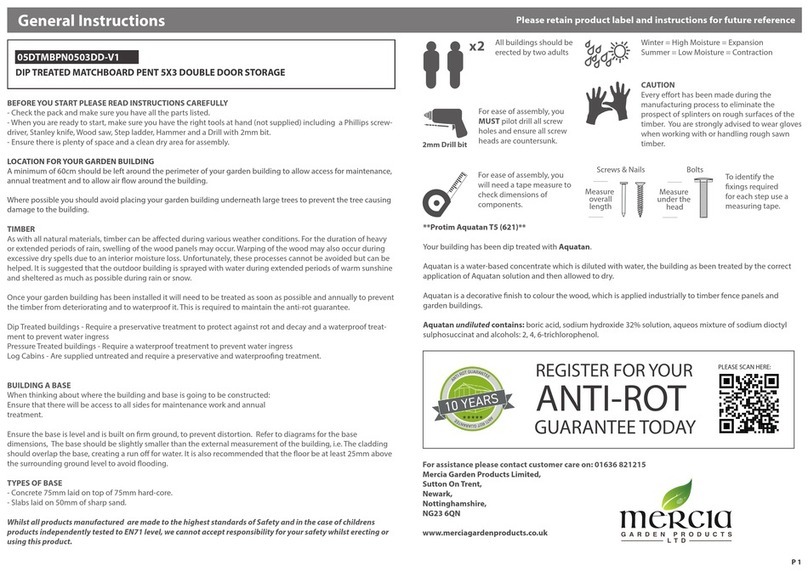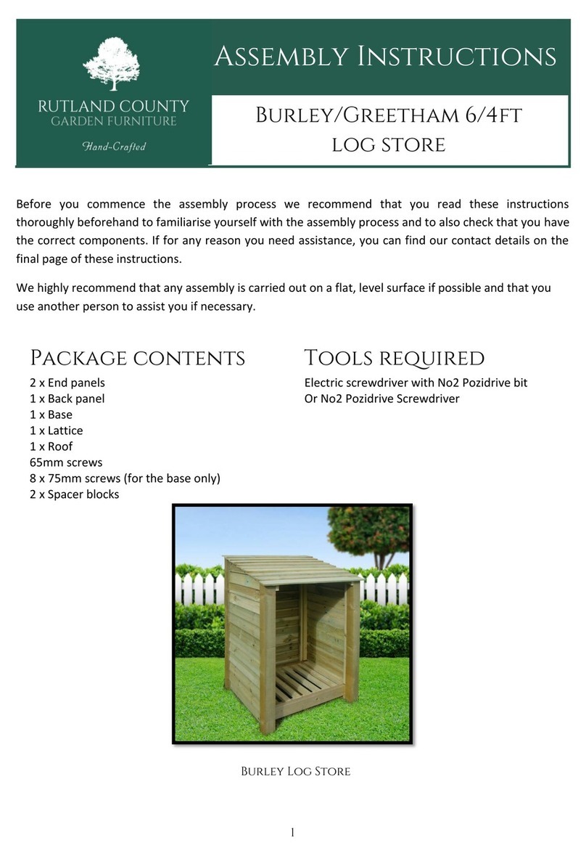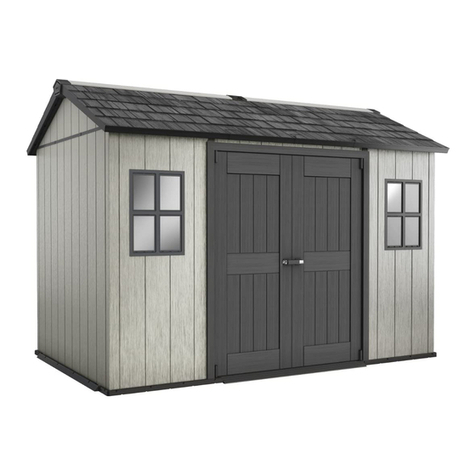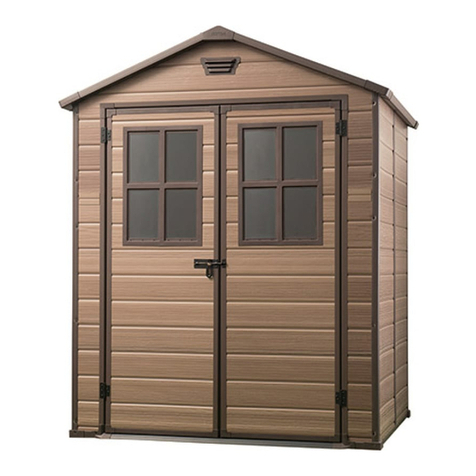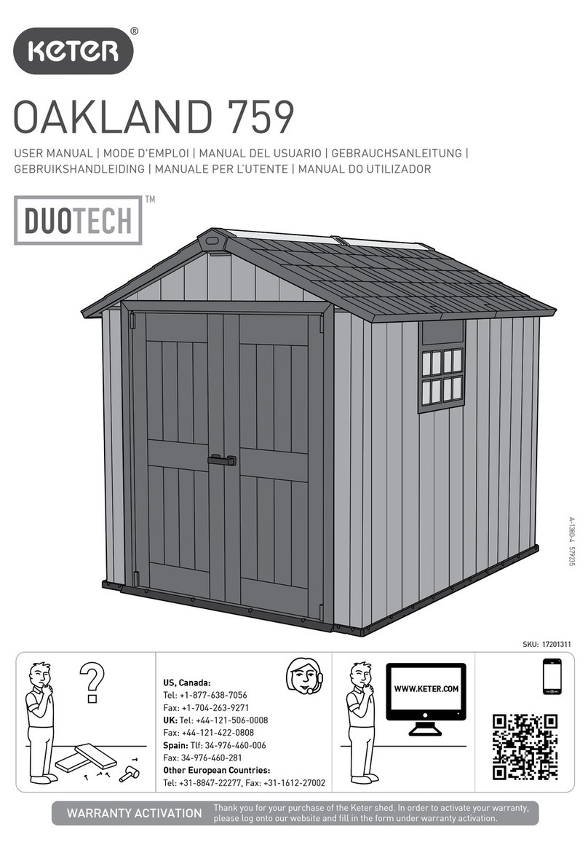
2
3
A B
a
SITE PREPARATION
I
PREPARATION
DU SITE
I
PREPARACION
DEL
LUGAR
I
VORBEREITUNG
DES
AUFSTELLUNGSORTES
I
VOORBEREIDING
V A N
HET
TERREIN
I
PREPARAZIONE
DEL
LUOGO
01
MONTAGGIO
I
PREPARAI;AO
DO
LOCAL
BEFORE STARTING
ASSEMBLY
I
AVANT DE COMMENCER LE MONTAGE
I
ANTES DE EMPEZAR EL ARMADO
I
VOR
MOI'JTAGEBEGINN
I
VOORDAT
U
BEGINTTEMONTEREN
I
P
R
I
M
A
DIINI
Z
IARE
I L
MON
T
AGG
I
O
I
ANTES
D
E
INICIAR A
MONTAGEM
Levelthe
ground surface
I
Egalisez la surface du
sol
i
Niveel la
superficie
delsuelo
I
Ebnen Sie die Bodenoberflache
I
Maak de bodem vlak
I
Livella
l
a
superfi
c
i
e
de
l
terrene
I
Nivele
a
superficie
do
solo
Recommendation
:
Construct
a wooden or concrete base as a foundation
I
Recommandation:fabriquez
une base en bois
ou
en beton en guise de fondation
I
Recomendaci6n:
construya una base de madera o de cemento a modo de cimiento
I
Empfehlung
:
Bauen Sie als Fundament eine Grundflache aus
H
o
z
l
oder Beton
I
Aanbeveling:maak
een houten of
betonnen
ondergrond als fundering
I
Raccomandazione: costruisci una base di legno o di cemento come fondamenta
I
Recomendac;iio:Construa uma base de madeira ou de cimento como fundac;ao
Read the care and safety guidelines at the end of this
manual
I
Review all assembly
instructions
I
Assemble all the
parts
according to the directions in this manual.
Do
not skip any steps.
Lisez les instructions de precaution et de securite
a
la fin de ce
manuel
I
Lisez toutes les instructions de montage
I
Assemblez
toutes les
pieces
seton les instructions de ce manuel. Ne
sautez aucune
etape.
Lea las intrucciones de precauciones y seguridad que estan
alfinalde
este manual(
Revise
todas las instrucciones de
montaje
I
Mcmte
todas las
piezas
segun las instrucciones de este manual. Nose saltee ningun
paso
.
Les,n Sie die
Sicherheit
s
r
ic
h
tlinien
am Ende des Benutzerhandbuchs durch I Gehen Sie noch einmal die
komplette
A
ufb
a
uan
l
eitun
g
durch
I
B
auen
Sie
alle
Teile entsprechend
der Anleitung in diesem Handbuch
zusammen.Lassen
Sie
da
b
ei
keinen
ArbHitsschritt aus.
Lee:s de
richtlijnen
voor zorg en veiligheid achterin deze handleiding
I
Bekijk alle montagehandleidingen
I
Monteer
alle
ond
•
erdelen
volgens de aanwijzingen van
deze
handleiding.Sla
geen
stappen
over
.
Leg9i le linee guida di
assistenza
e sicurezza alla fine di questa manuale
I
Consulta tutte
l
e
istr
u
z
ioni
di montaggio I
Manta
tutti
i
component
i
secondo
le
i
struzion
i
contenute
in questa manuale
.
Non saltare
nessuna
fase.
Option
I
Opci6n
I
optie
I
opzione
I
opc;ao
Option
I
Opci6n
I
optie
I
opzione
I
opcrao
Leia1
as diretrizes de cuidados e
seguranc;a
que constam da parte finaldeste
manual!
Reveja
todas
as
instru
c;
o
es
de
montagem
I
Mcmte todas
as
pec;as
de acordo com as
instruc;oes
do manual. Nao salte quaisquer
pa
ss
os.
REOUIRED TOOLS
I
OUTILS EXIGES
I
HERRAMIENTAS NECESARIAS
I
BENOTIGTE WERKZEUGE
I BENODIGD
GEHEEDSCHAP
I
AT
T
REZZATURA
OCCORRENTE
I
FERRAMENTAS
NECESSARIAS
For
external
access during
assembly
,
make sure to leave enough room
around
the outside of the shed assembly
site.
Pour un acces externe au cours
du
montage, veillez laisser suffisamment
de
place auteur du site de
montage.
Para tener un acceso exterior
durante
el
montaje, asegurese de dejar
suficiente
espacio
alrededor dellugar
de montaje
del
cobertizo.
Lassen Sie am Aufstellungsort
aul1erhalb
des Schuppens ausreichend Platz, so
dass
Sie wahrend des Aufbaus von aul1en
Zugang zum Schuppen
haben
.
Om tijdens de montage aan de
buitenkant
van het
schuurtje
te kunnen
werken,
moet
u ervoor zorgen dat u genoeg
ruimte
laat
aan de
buitenkant
van de
montageplaats.
Pe
r
l
'
accesso
esterno durante
il
montaggio,
assicurati di lasciare abbastanza
spazio
intorno alla parte esterna del luogo
di
montaggio deldeposito
attrezz
i
.
Para ter acesso externo
durante a
montagem
certifique-se
de que
deixa
espa
c
;
o
suficiente em redor do exterior
do
localde
montagem
do
abrigo.
Externalfloor
measurements
are
:
I
Les
measures externes
de la
etage sent:
I
Las
medidas
delsuelo externo
son
:
I
D
i
e
Auf3e
n
-
Bodenmaf3
e
betragen:
I
De
afmetingen van
de
externe
vloer zijn
:
I
Le
misure
delpavimento estemo sono:
I
A
s
medida
s
externas do chao
s
a
o
:
ASSEMBLY REQUIRES
lWO
PEOPLE
I
LE
MONTAGE
DOlT tTRE
EFFECTUE
PAR
DEUX PERSONNES
I
SE
NECESITAN
DOS
PERSONAS
PARA
ARMARLO
I
ZWEI PERSONEN ZUR
MONTAGE NOTWENDIG
I
MONTAGE
VEREIST
lWEE
PERSONEN
I
M
O
N
T
AGG
I
O
R
I
C
H
I
E
D
E
DUE PERSONE
IA
MONTAGEM EXIGE DUAS
PESSOAS
