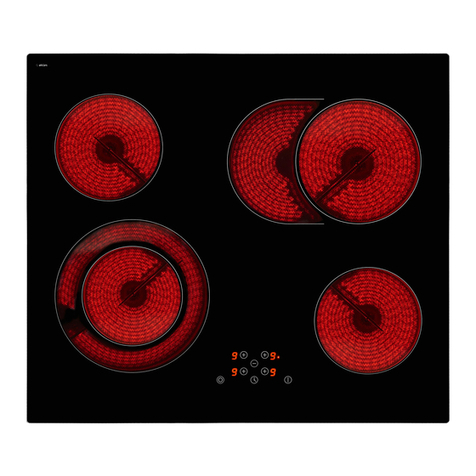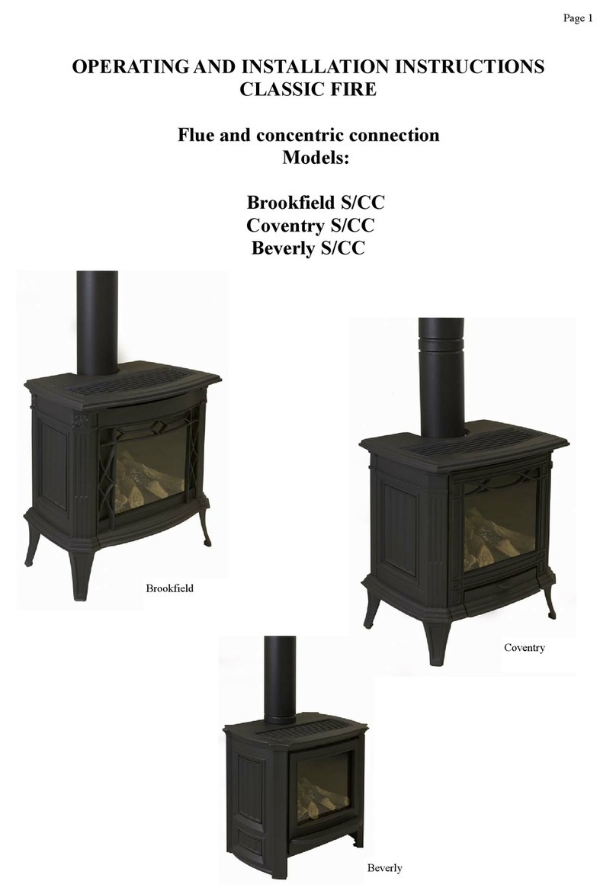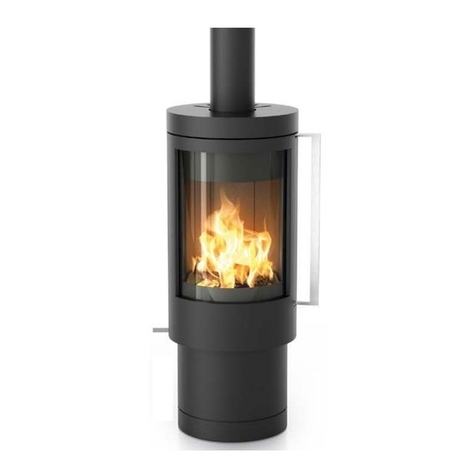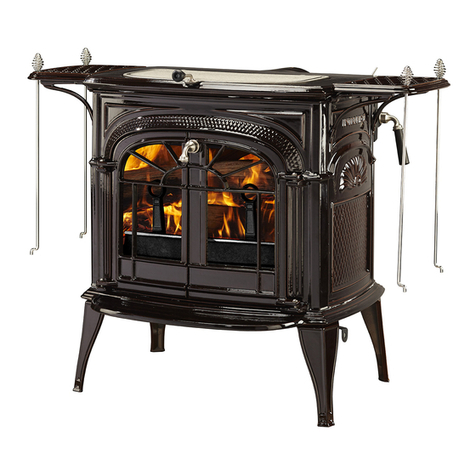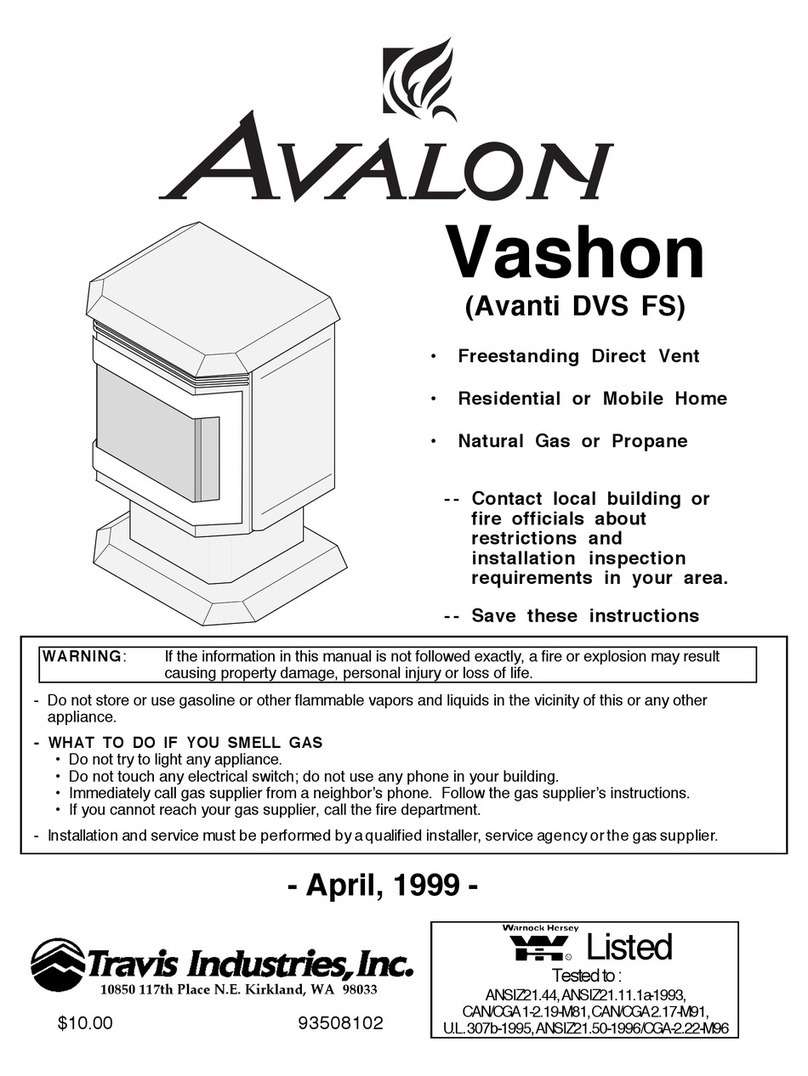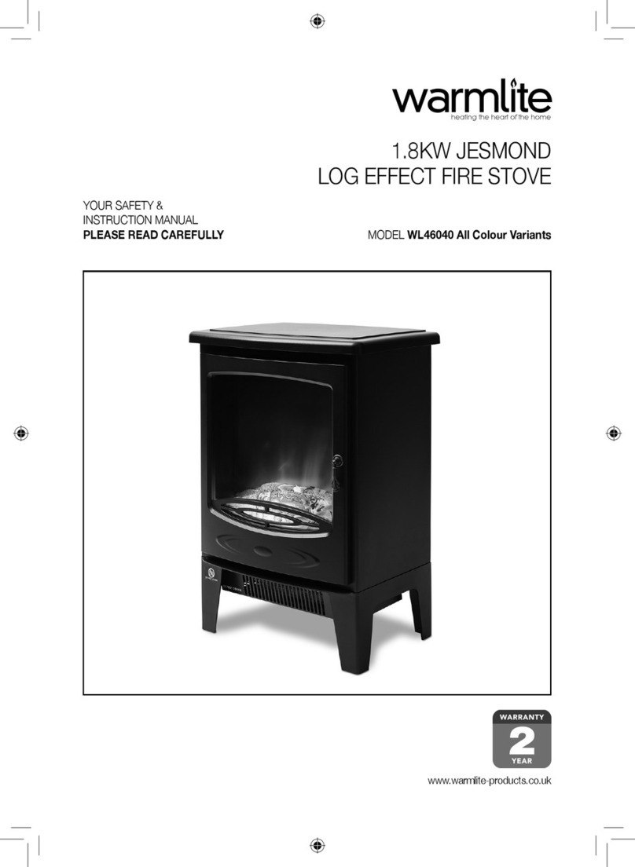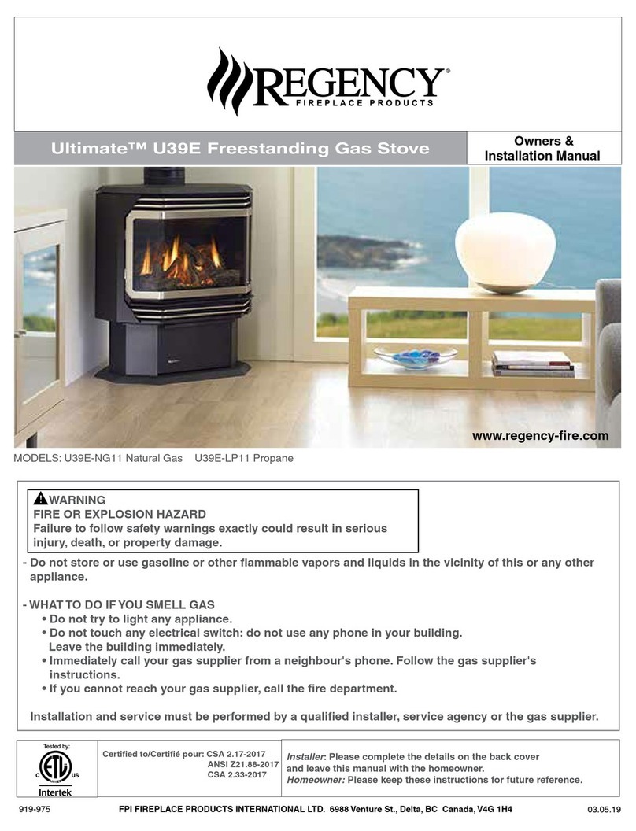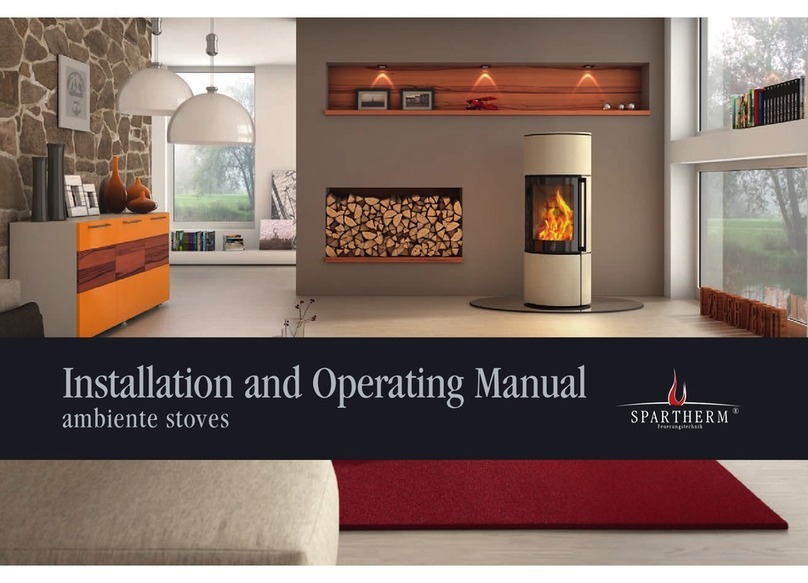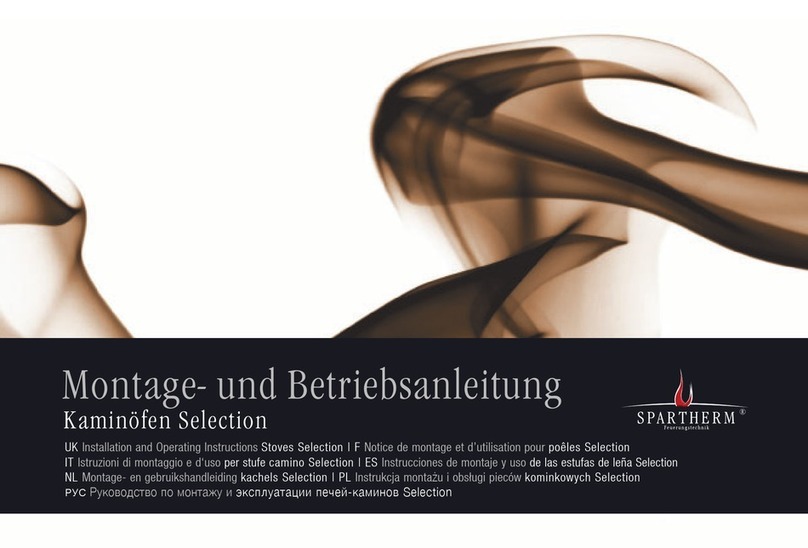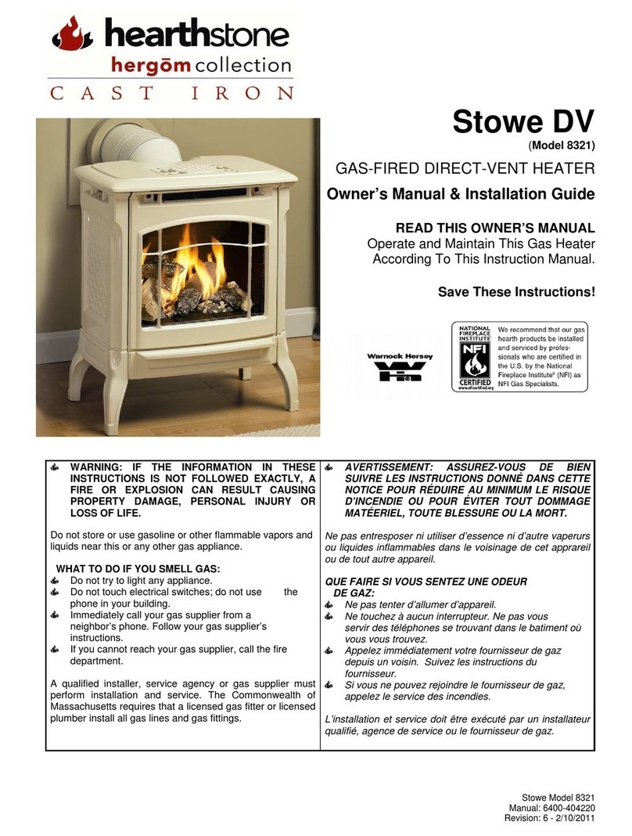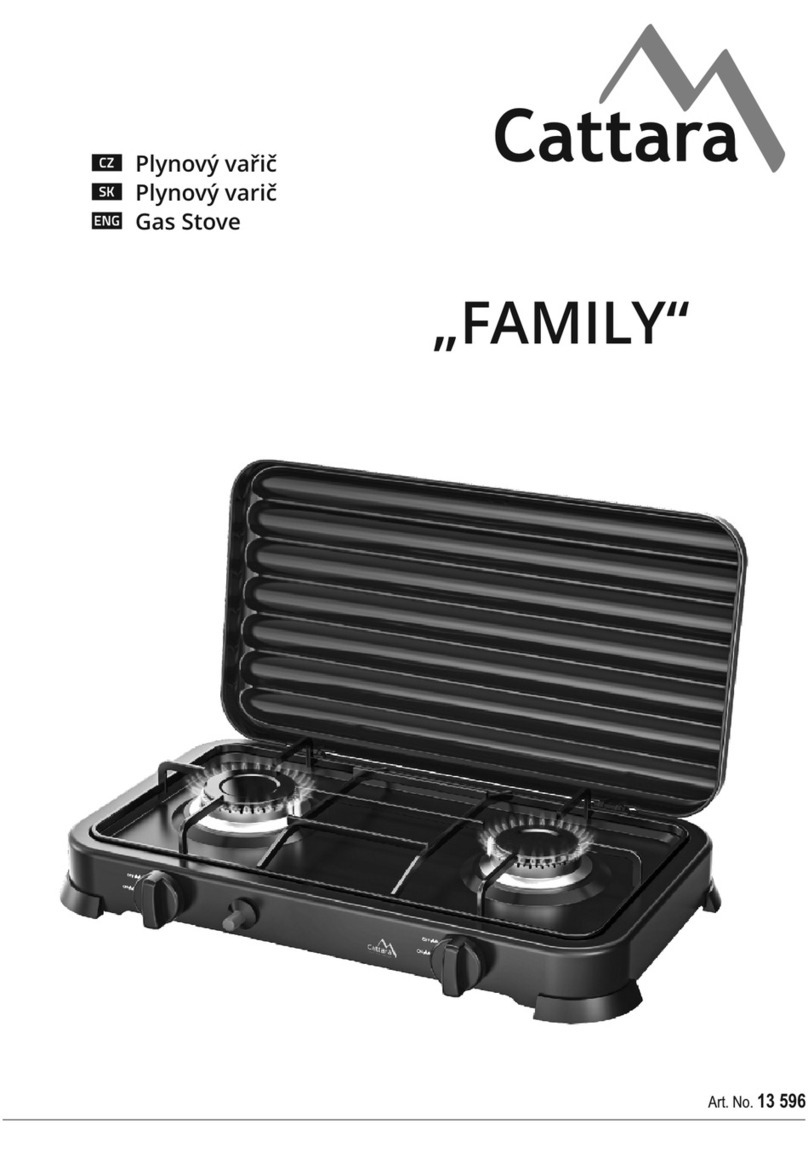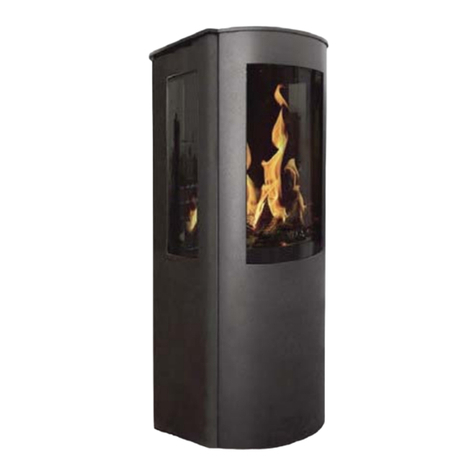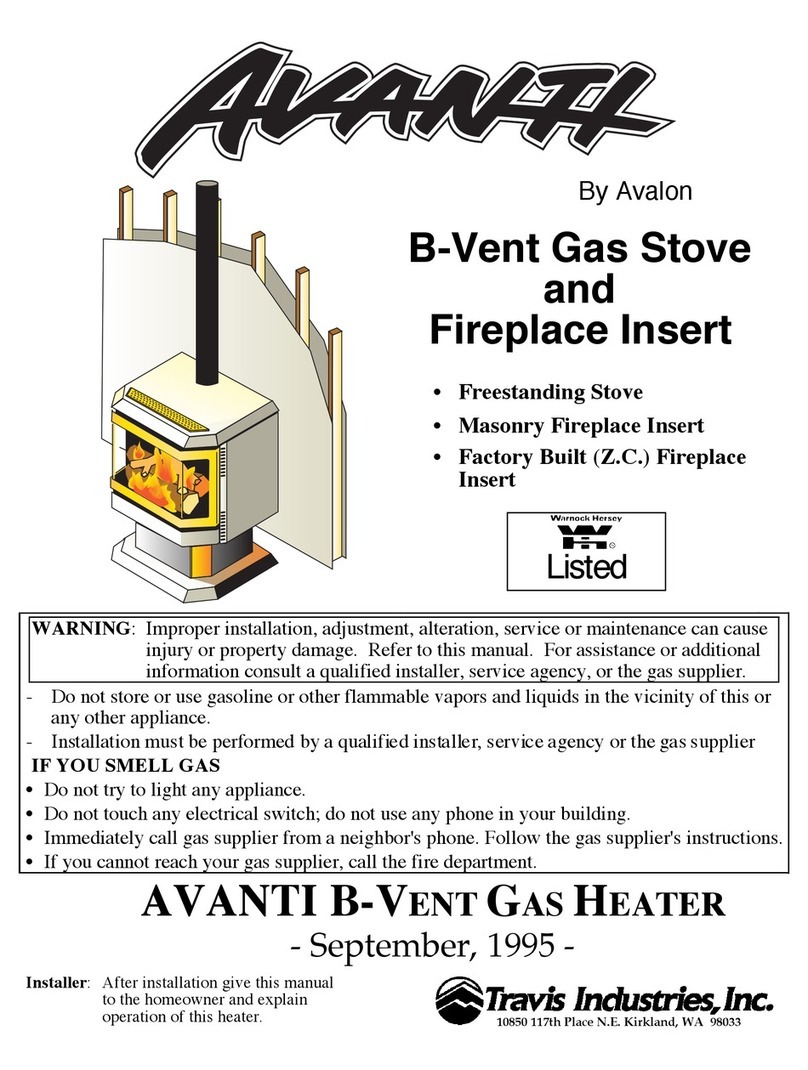GB 5
inform your stove fitter. Protect the visible elements of the stove from soil-
ing and damage during installation. Only permitted and sufficiently strong
transport aids may be used to transport the stove.
The following points must be noted to ensure safe and problem-free
transport:
• It should be shipped in an upright position or slightly tilted on its back!
• Sack trucks used as a transport aid may only carry the stove from the
back.
2. ASSEMBLY INSTRUCTIONS
The assembly and installation of your stove must be carried out by a spe-
cialist. Please consult your district master chimney sweep before assem-
bling and installing the stove to clarify the suitability of the chimney system
and the installation site, and also when having any further questions.
2.1 BASIC INSTALLATION REQUIREMENTS
For installation, connection and operation of the stove, all relevant national
and European standards, as well as local regulations (DIN, DIN EN, state
construction ordinances, firing ordinances, etc.) must be complied with and
applied! The list of regulations given below is not exhaustive.
In the UK all stoves must be fitted in accordance with UK local building and
HETAS regulations. Appliances may only be commissioned by HETAS accred-
ited installers. Only appliances registered with DEFRA may be installed in UK
smoke controlled area.
FeuVo: Feuerungsverordnung (Firing Installation Ordinance) of the respec-
tive German Federal State
LBO: Regional building regulations and fire regulations of
VKF: VKF (Switzerland)
LRV: (Switzerland)
1. BlmschV: Erste Verordnung zur Durchführung des Bundes-Immis-
sionsschutzgesetz (First Ordinance on the Implementation of the Federal
Emissions Control Act)
TROL: Technical Rules of Tiled Stoves and
Hot Air Heating System Trade (ZVSHK)
DIN 1298 / EN 1856: Connecting flue pipes for heat generating systems
DIN EN 13240: Roomheaters fired by solid fuel
DIN 18896: Fireplaces fired by solid fuel Technical rules:
for installation and operation
DIN EN 13384 Chimneys: Thermal and fluid dynamic calculation methods
DIN 18160-1/2: Chimneys/house chimneys
DIN 4751 / DIN EN 12828: Heating systems in buildings –
Design for water-based heating systems
VDI 2035: Water treatment for heating systems
Art. 15a: B-VG (Austria)
Fireplaces may only be installed in rooms and places where the location,
construction situation and type of utilisation do not lead to hazards. The
floor area of the installation must be of a design and size so that the fire-
place can be operated properly and as intended.
2.1.1 INSTALLATION SITE
Your stove must not be installed:
1. In stairways, unless they are in residential buildings with two or fewer
flats.
2. In hallways with general access.
3. In garages.
4. In Fireplace systems in rooms or flats that are ventilated through venti-
lation systems or warm air heating through the use of fans, unless the
safe operation of the stove is ensured.
5. In rooms in which highly combustible or potentially explosive substances
or mixtures are processed, stored or manufactured in quantities that
