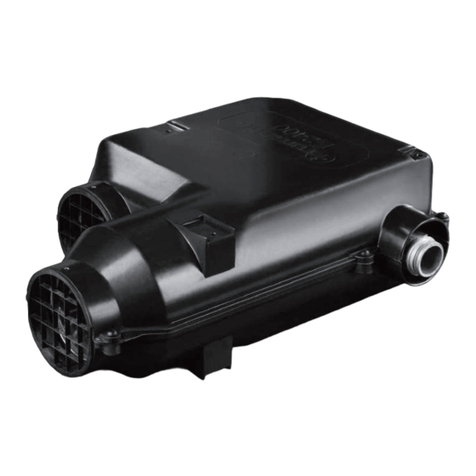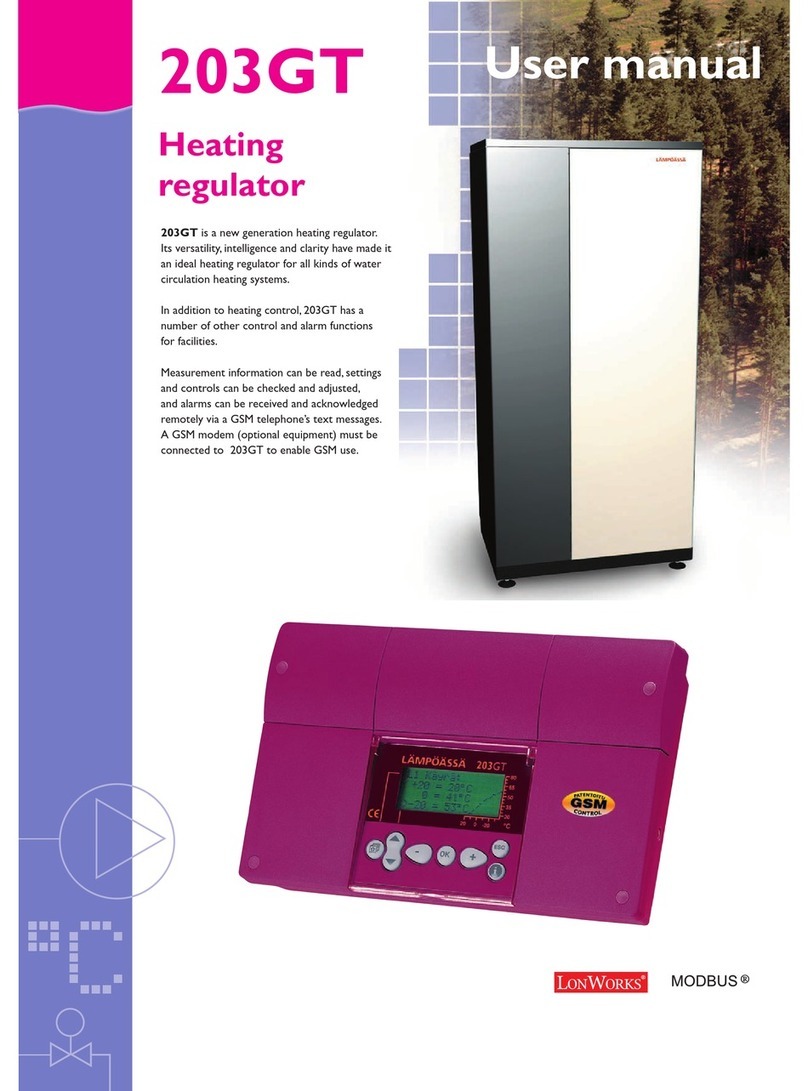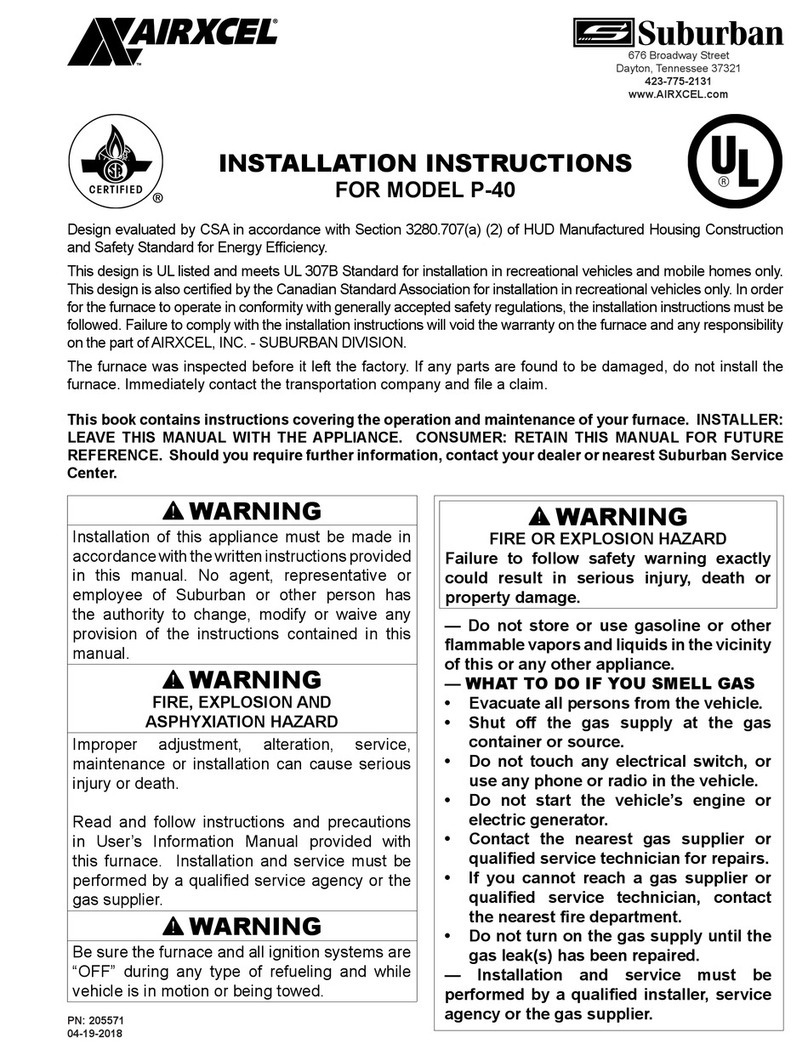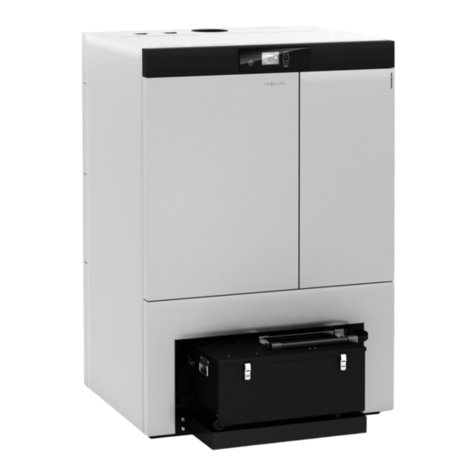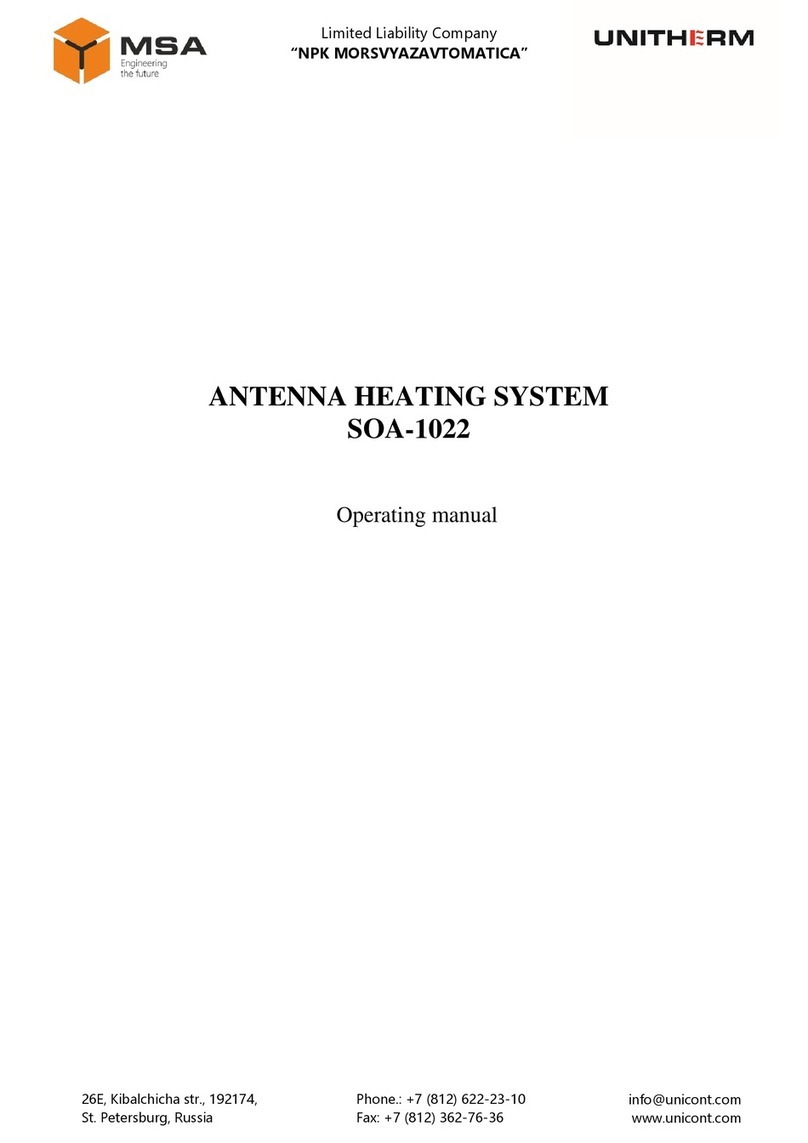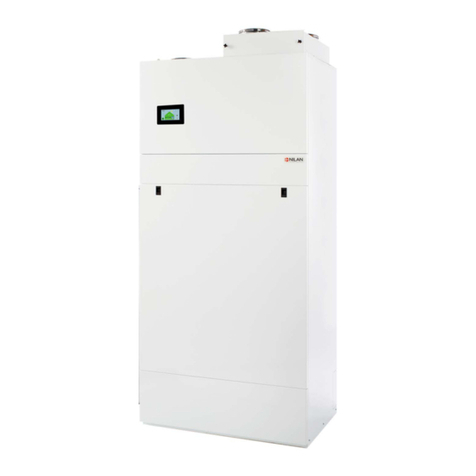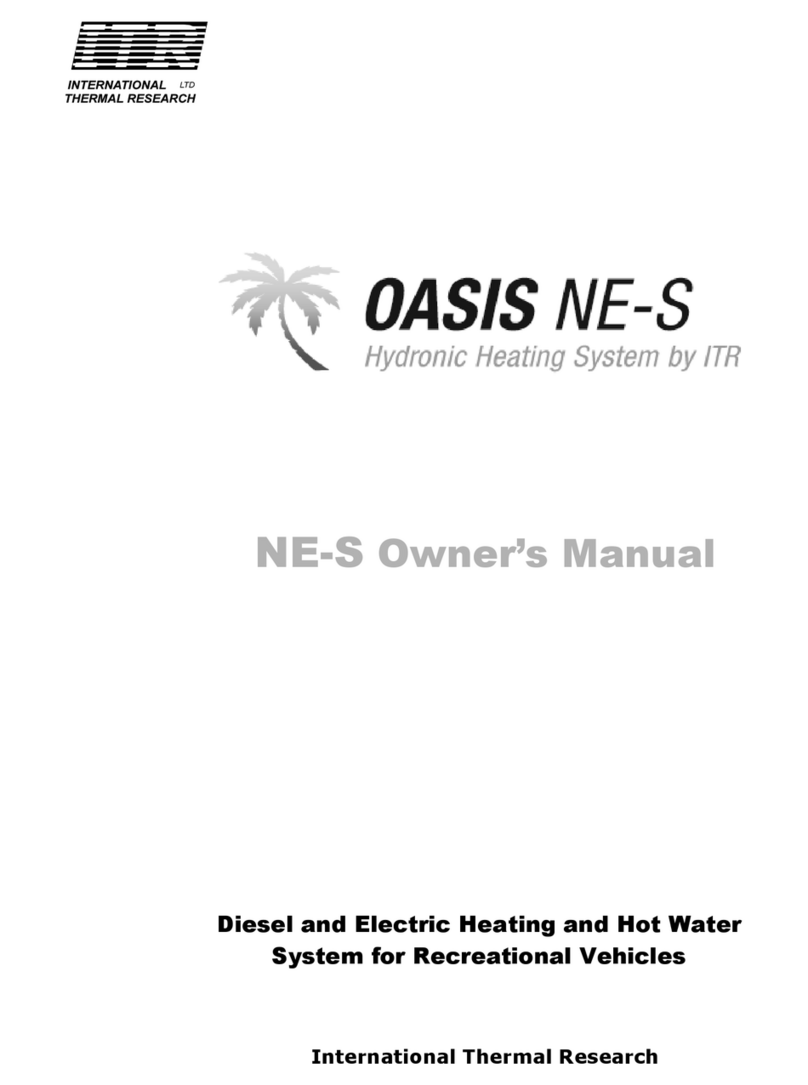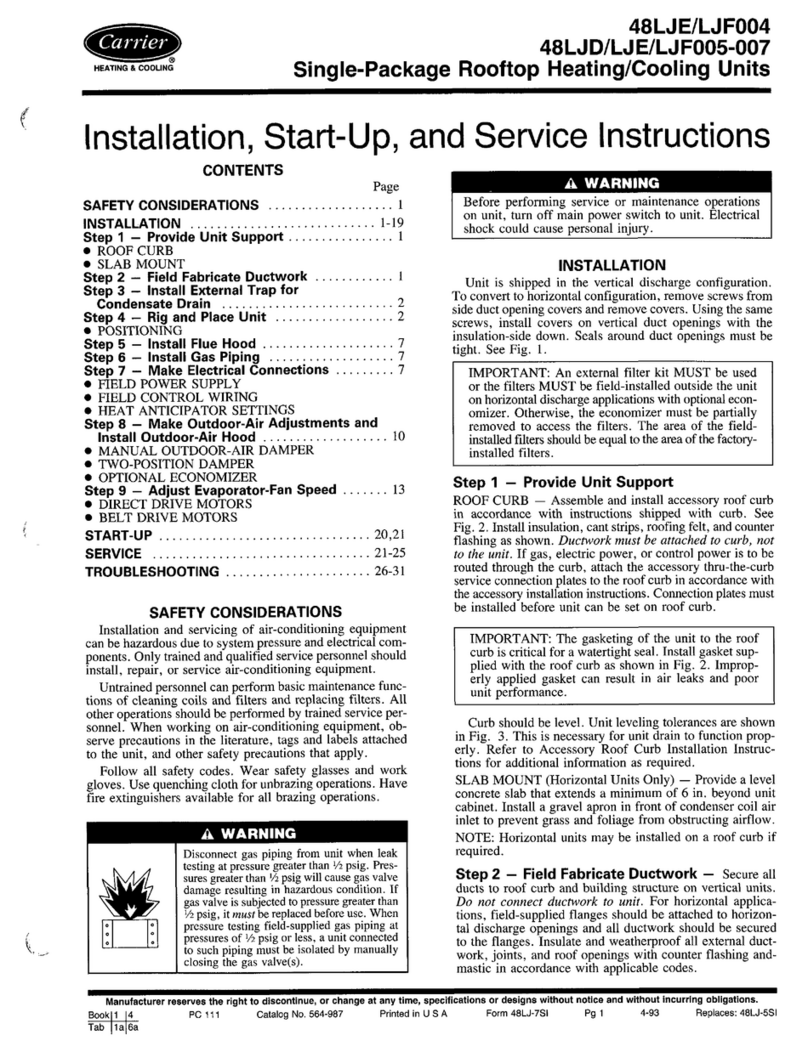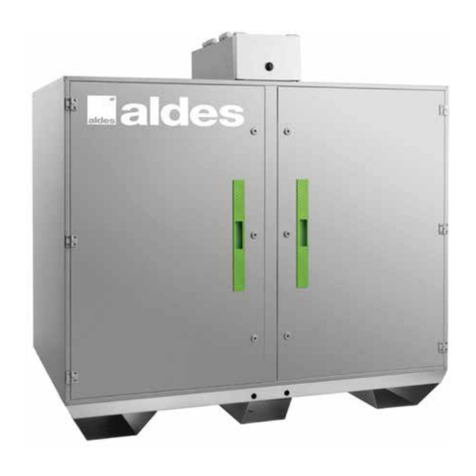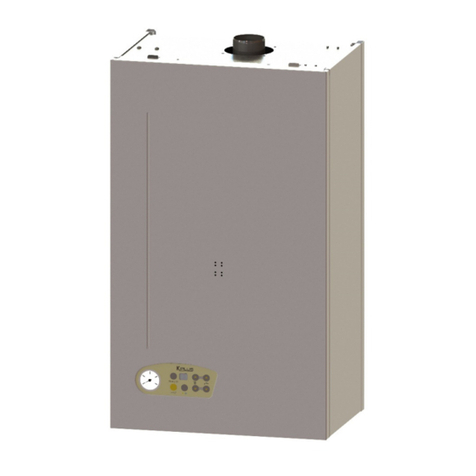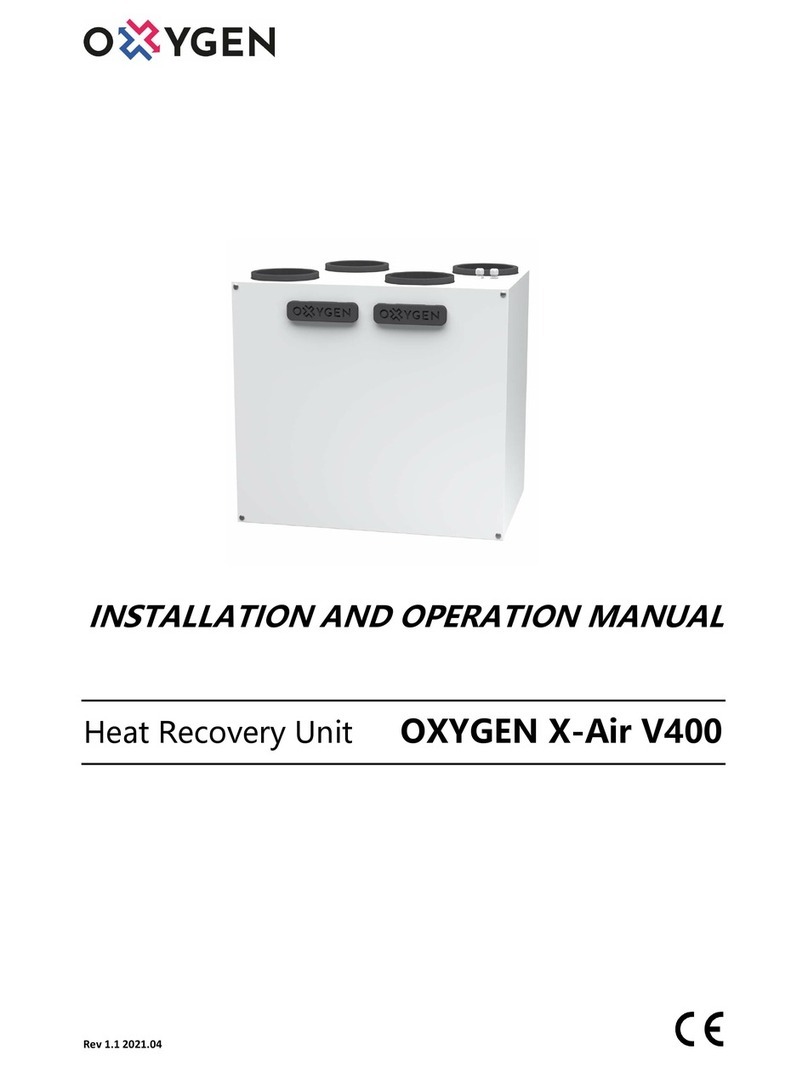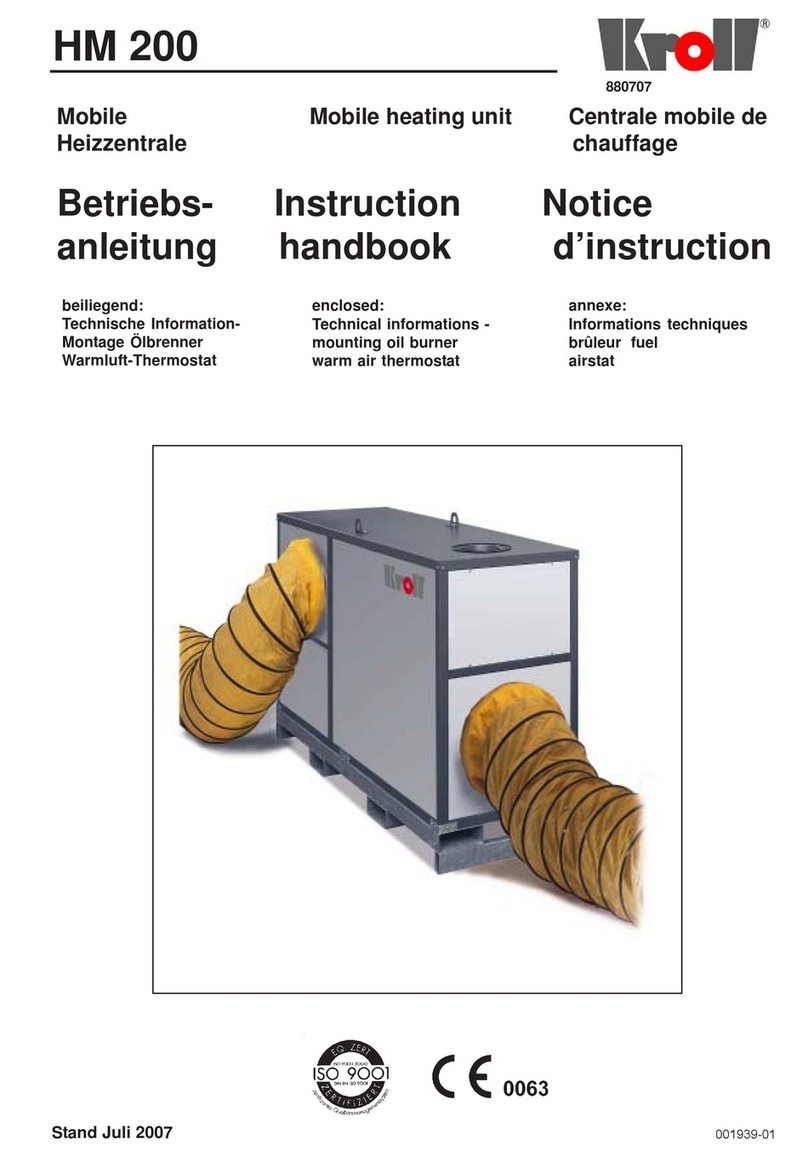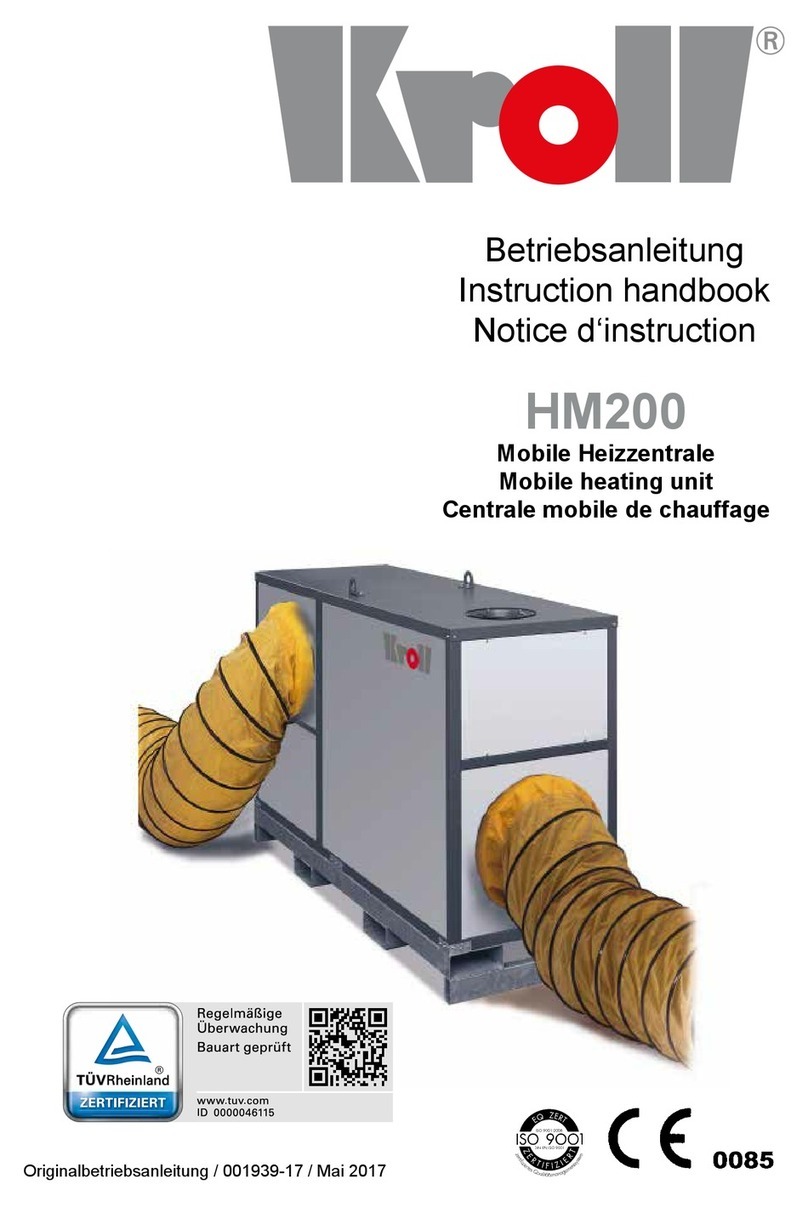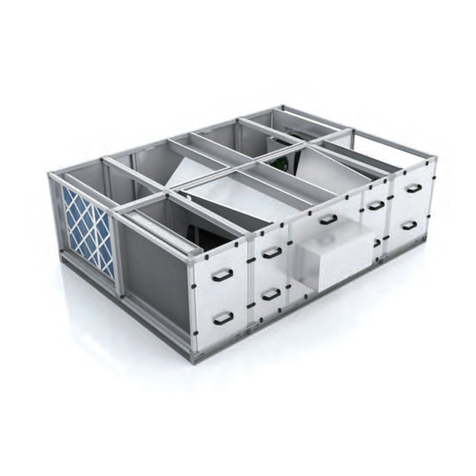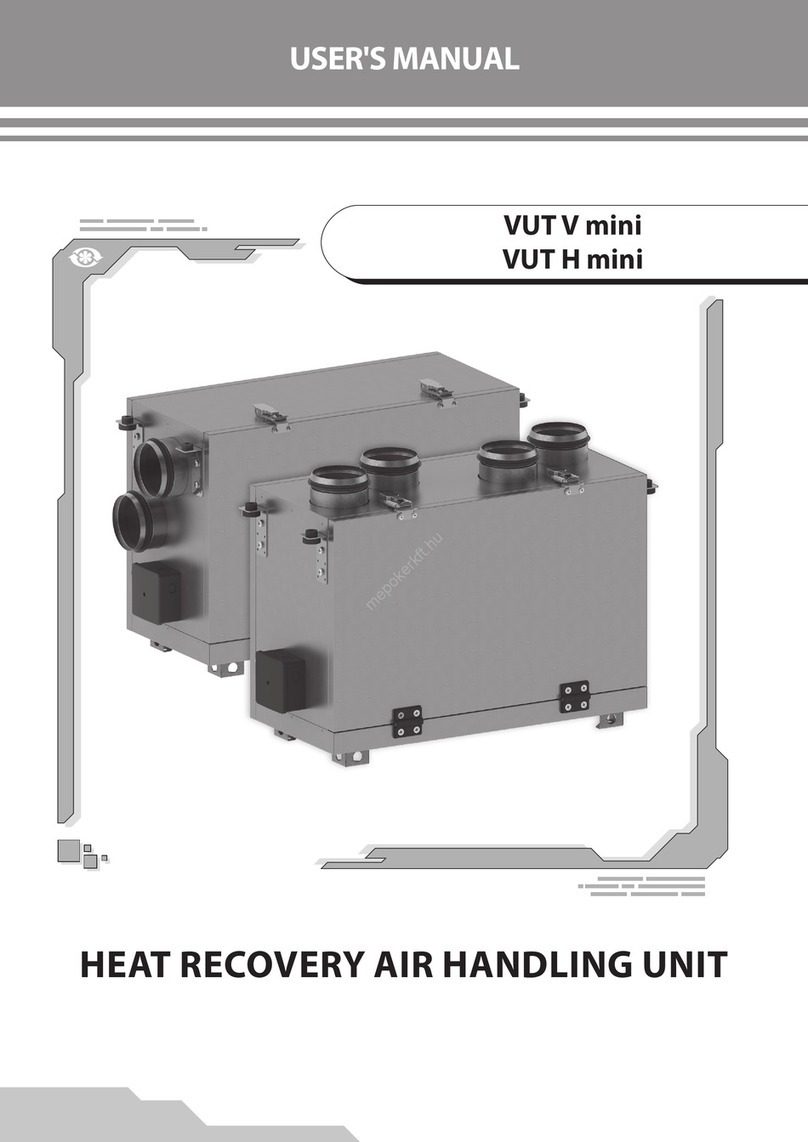
Suburban Dynaline 3 A&E Manual 12/2016 Rev.1 2
Match Heating and Cooling Capacity to Your Project
with These Four Dynaline™3 Models:
Model DL3-0712, with 7600 BTU/h cooling and 12,000 BTU/h gas heating
input, is ideal for small rooms or other applications that require zone
comfort control.
Model DL3-0912, with 9500 BTU/h cooling and 12,000 BTU/h gas heating
input, is ideal for hotels, motels, schools and nursing homes, or other
applications requiring zone comfort control.
Model DL3-1220 is for areas, such as, apartments and offices, with
11,500 BTU/h cooling and 18,000 BTU/h heating input.
Model DL3-1622 is for larger areas, such as, multi-family housing units, with
15,000 BTU/h cooling and 20,000 BTU/h heating input.
Economical Gas Heat
The unique Suburban Dynaline 3 provides high-efficiency gas heat in a zone
control heating and cooling unit. Clean gas heat is without equal for
economy and comfort. There is none of the “indoor wind chill”
that a heat pump creates. Compressor noise during the heating cycle is
eliminated, too. And, because Dynaline 3’s air discharge is much warmer
than a heat pump’s discharge, indoor temperatures reach a comfort level
much faster. The compressor operates only during the cooling cycle unlike
noisy heat pumps, thus extending the life of the compressor.
Savings for Builders
Dynaline 3’s space-saving, self-contained design eliminates most needs for
ductwork, water pipes, water towers, high-capacity standby generators and
rooftop equipment rooms. Dynaline 3 also frees architects and engineers
from the design constraints of central systems.
Safe
Dynaline 3’s sealed combustion furnace draws outside air through the heat
exchanger under negative pressure, and vents the products of combustion
directly to the outside atmosphere. Solid-state, electronic, hot surface
ignition (HSI) with no open flame is the modern alternative to pilot lights.
HSI increases energy conservation while ensuring safety.
Easy to Install and Service
Gas (LP or Natural) connections may be inside or outside the room.
Dynaline 3’s standard 42" x 16" wall sleeve makes it the right choice
for new construction or replacement applications. There is no need to
redesign an existing wall opening – just remove the old unit/sleeve and
replace with Dynaline 3.
Dynaline 3 combines a self-diagnostic control system, with a slide-out
chassis and removable electrostatic air filter (constructed of washable media)
for enhanced serviceability and easy maintenance.
INTRODUCTION
Dynaline™3 Packaged Terminal
Air Conditioner (PTAC) combines
the conventional features of
compact zone control systems with
the benefits of economical gas
heating. It provides year-round
comfort control for hotels, motels,
apartments, dormitories, shops,
nursing homes, assisted living
centers, satellite offices, room
additions and other applications
that require economical heating
and cooling. Specify Dynaline 3 for
new construction, or as the best
replacement for electric resistance
or heat pump units.
Each Dynaline 3 chassis has
individual controls – ideal for rooms
not occupied during vacancies,
holidays, weekends or nights.
Built-in, digital, touch pad heating
& cooling thermostat and fan
controls are standard, plus all units
have the flexibility to convert to a
wall thermostat control, or
interface into an energy
management system.
The greater the number of annual
heating degree days for a particular
locale, the more money Dynaline 3
can save in operating costs.
The Surburban Difference
Suburban developed the first gas-fired package terminal air conditioner (PTAC) in 1985.
Now in its third generation design, Suburban is a leading supplier to the senior housing
industry as well as other small commercial markets.
