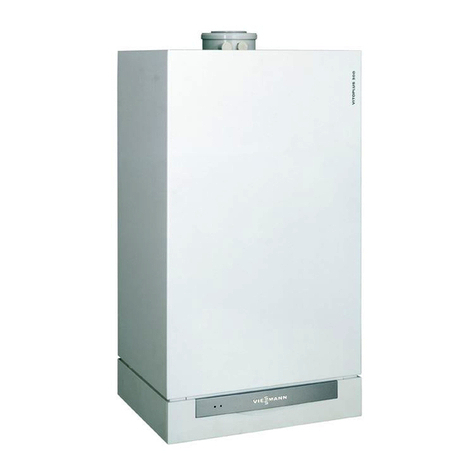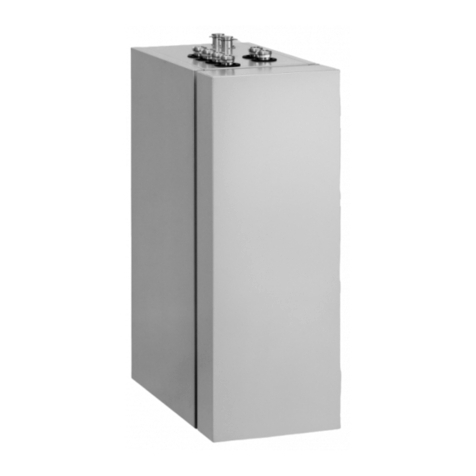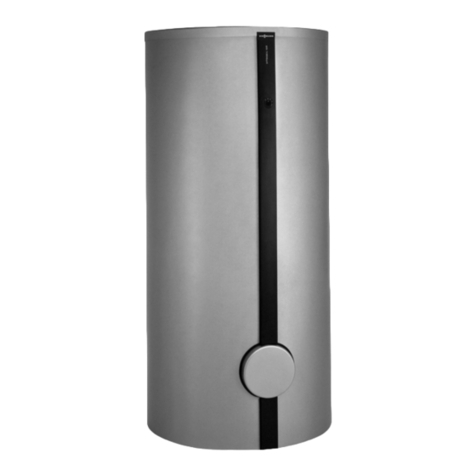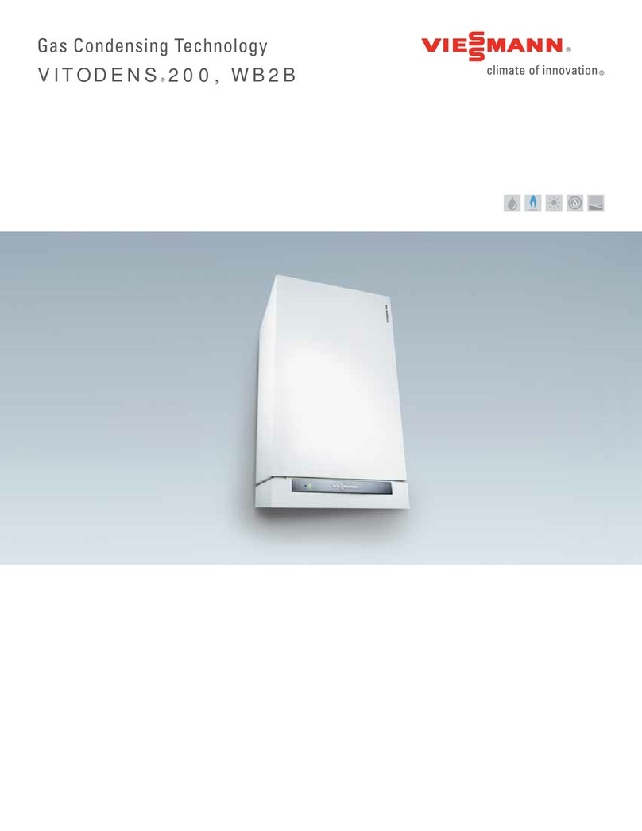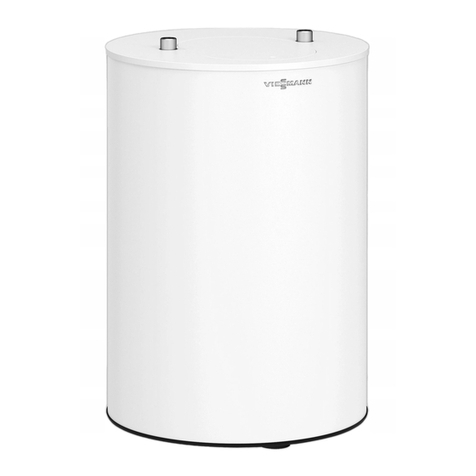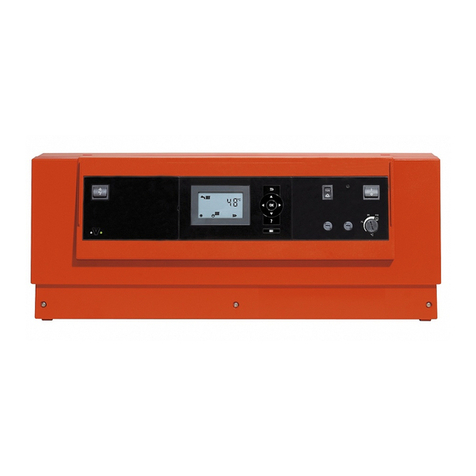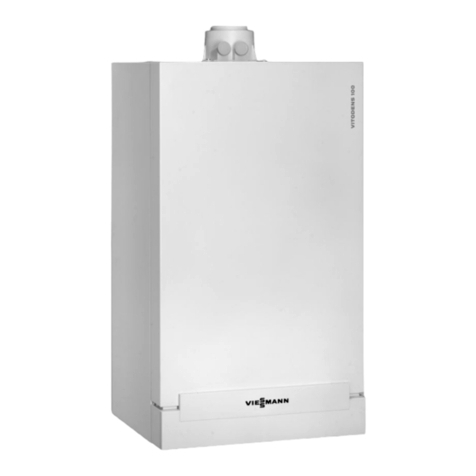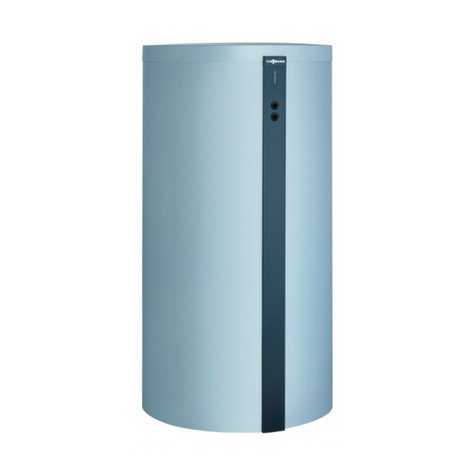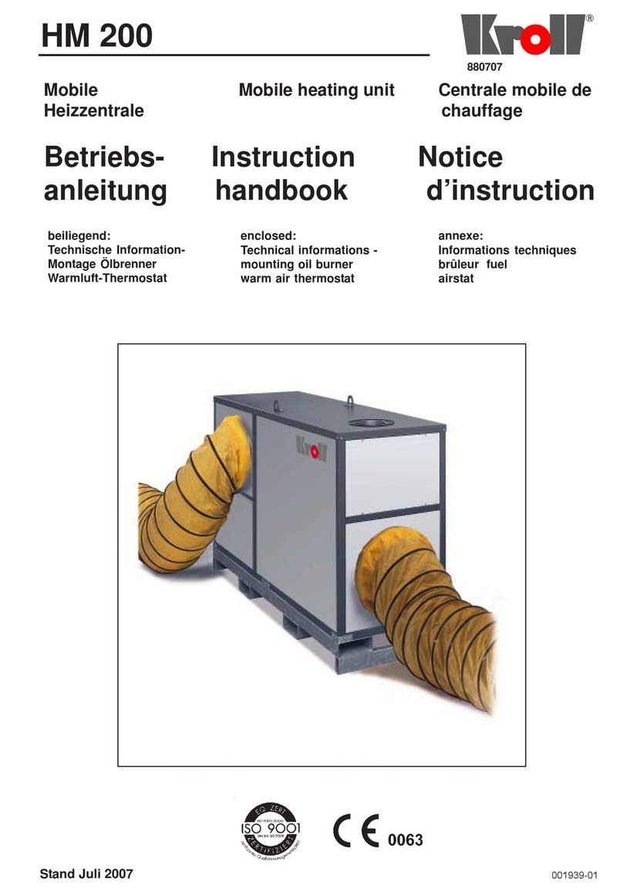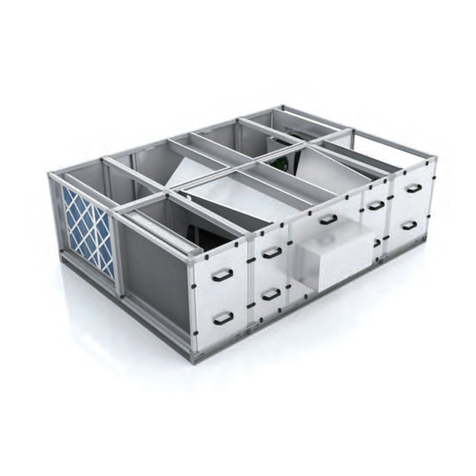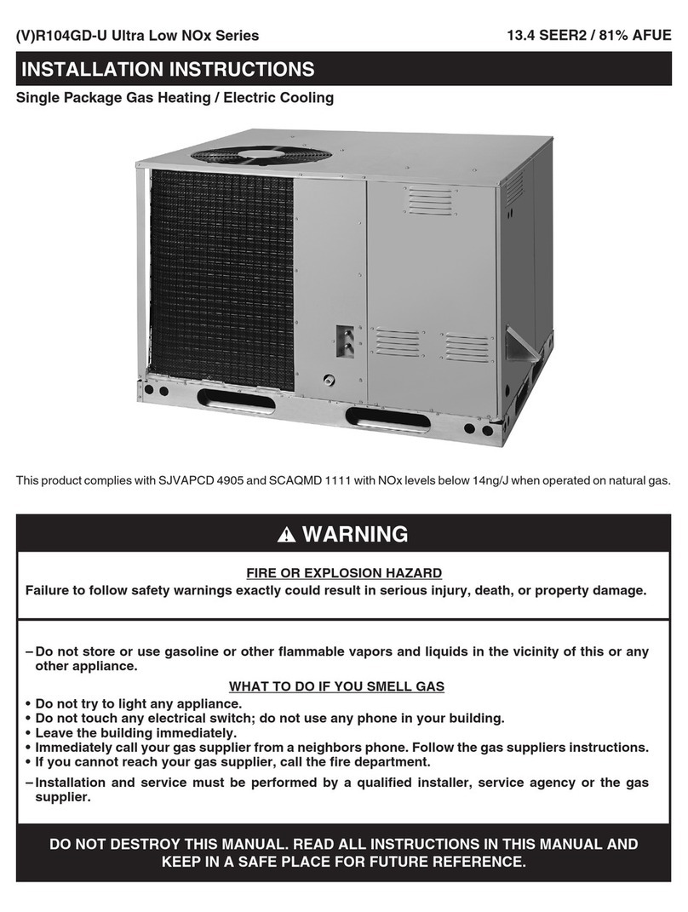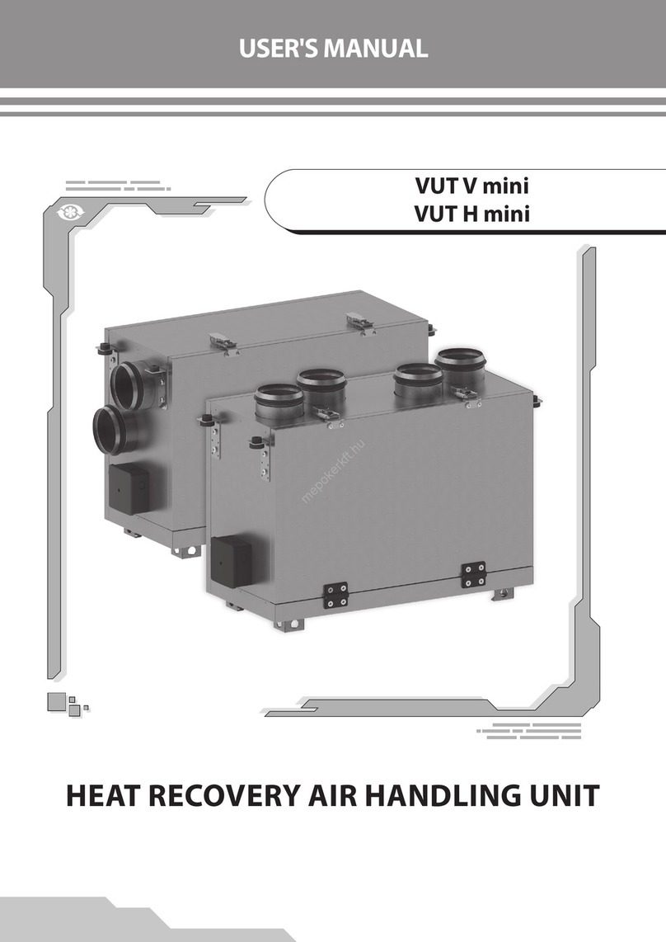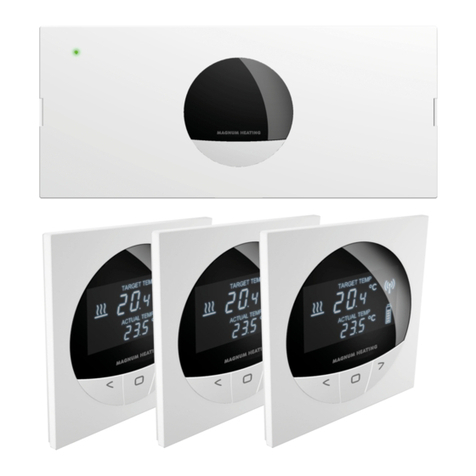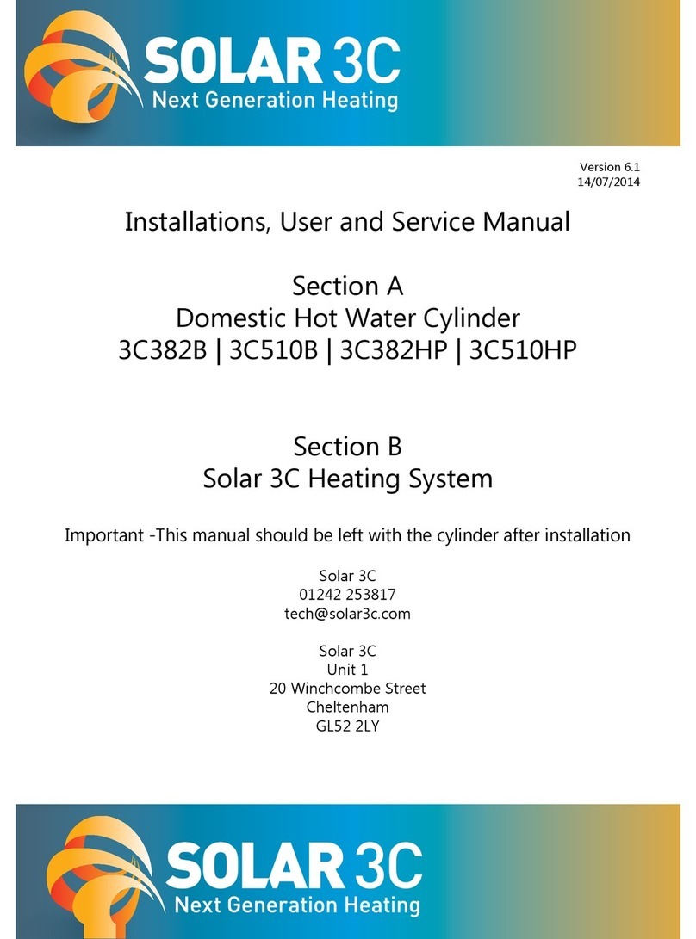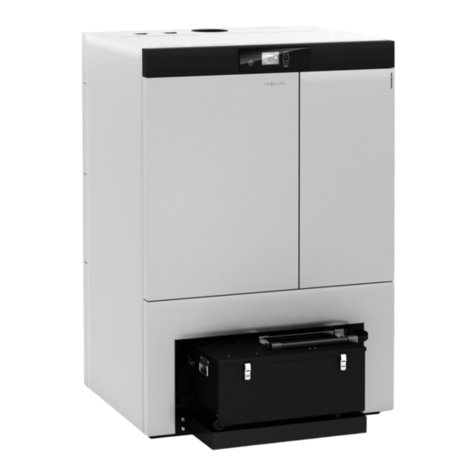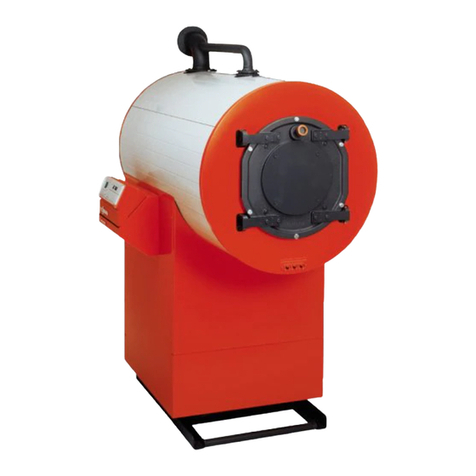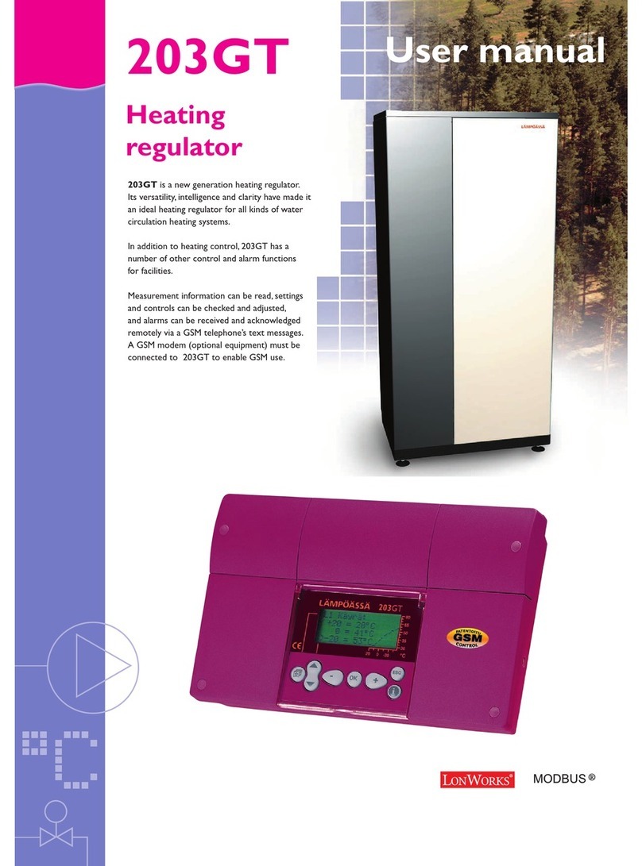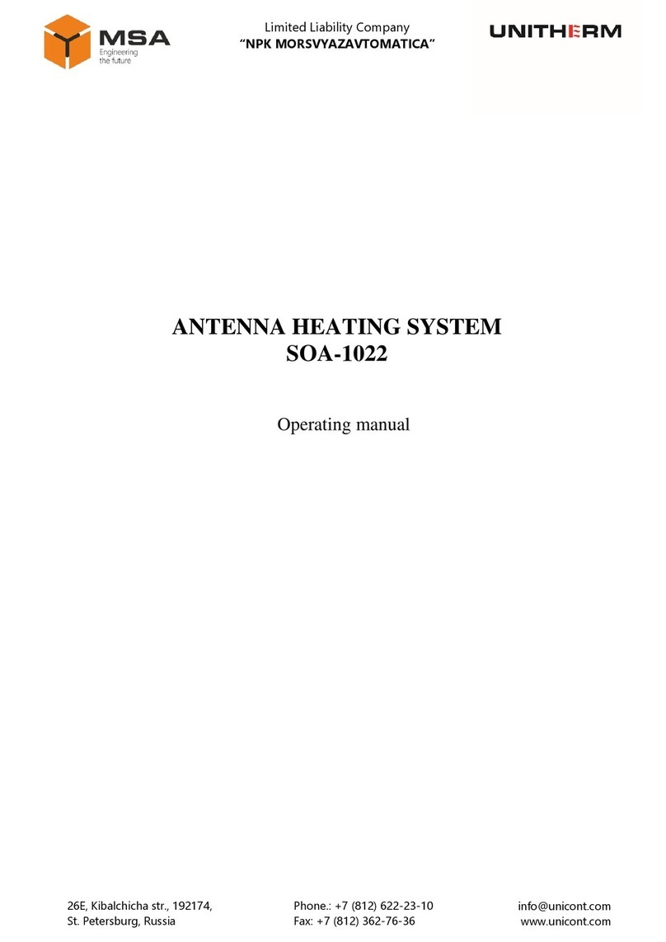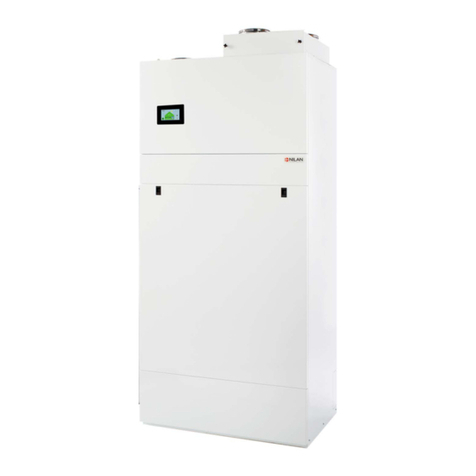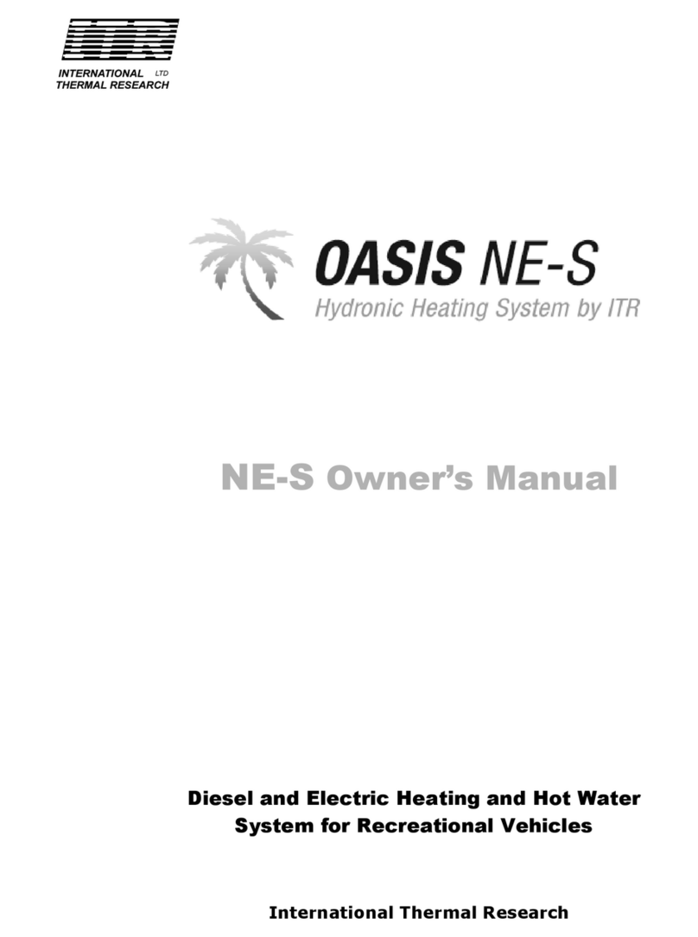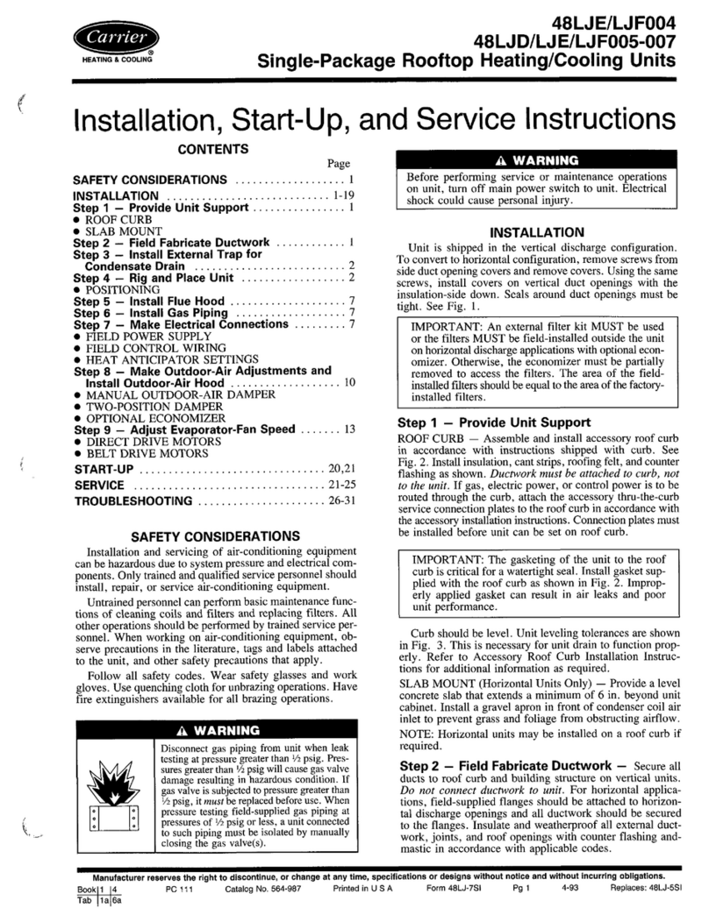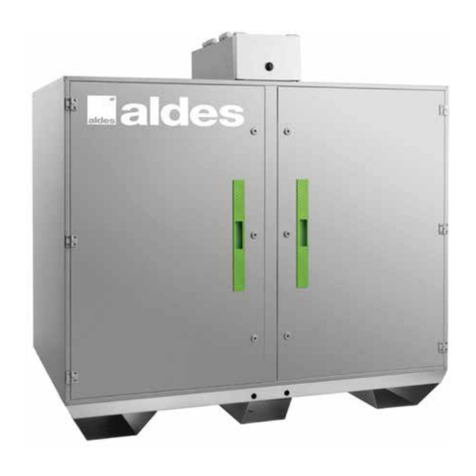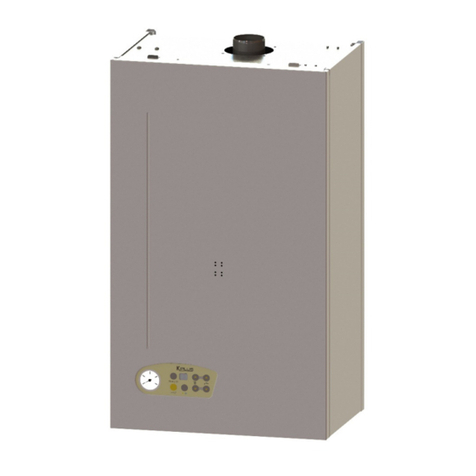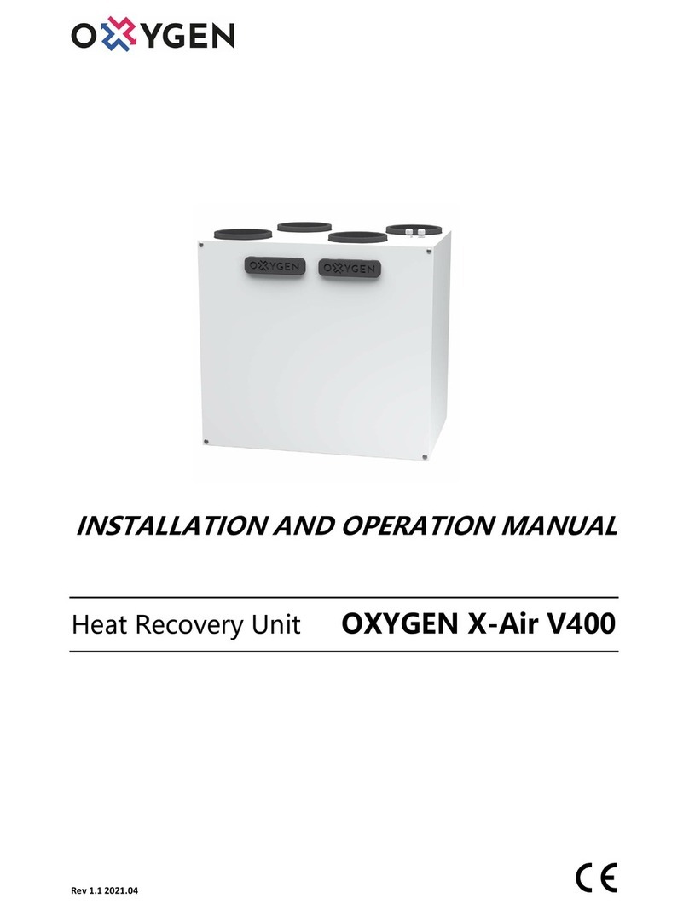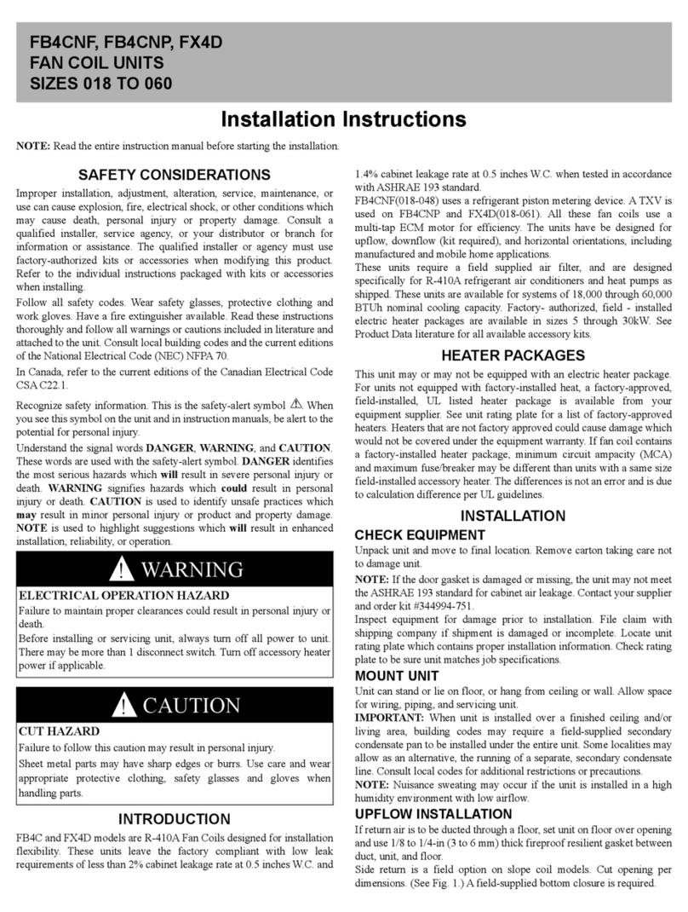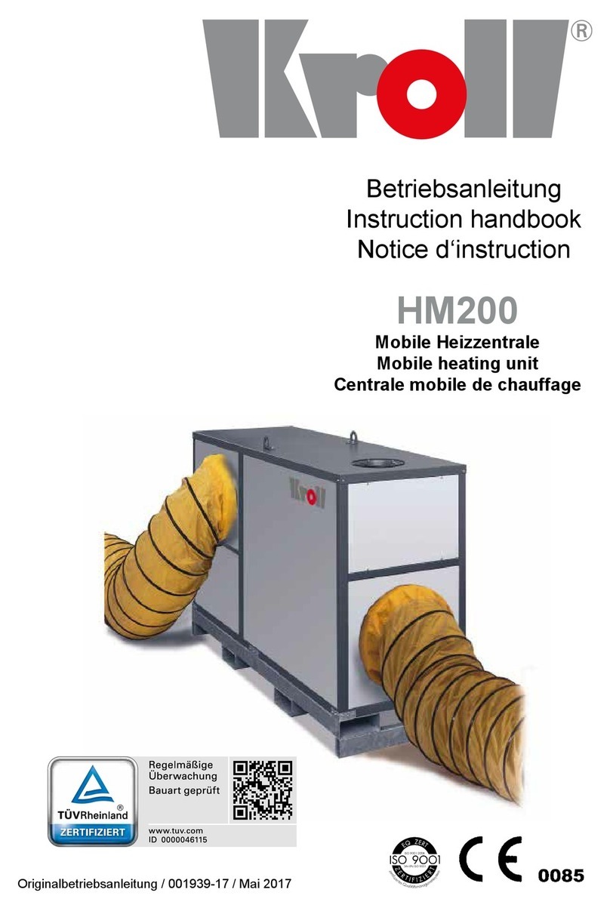Preparing for installation
System diagram.......................................................................................... 4
Air distribution ............................................................................................ 7
Routing lines .............................................................................................. 8
Thermal insulation ...................................................................................... 9
Preventing flow noise and pressure drop..................................................... 9
&Silencer ................................................................................................... 10
Installation versions of the air outlets .......................................................... 11
&Floor-level outlet...................................................................................... 11
&Slotted outlet (for wall or ceiling mounting) ............................................... 12
Positioning ................................................................................................. 13
&Location .................................................................................................. 13
&Operation with open flue combustion equipment....................................... 14
&Operation with cooker hoods and extract air dryers .................................. 14
&Clearance dimensions ............................................................................. 14
&Installation conditions .............................................................................. 14
Installation sequence
Installing the ventilation air and extract air device........................................ 15
&Installing the device ................................................................................. 15
&Hanging the device on the wall................................................................. 15
Connection of the ductwork......................................................................... 16
Connecting the condensate drain................................................................ 17
&Condensate drain via water drain plug...................................................... 17
&Condensate drain via siphon.................................................................... 18
Electrical connections................................................................................. 19
&Connecting the remote control ................................................................. 19
&Connecting to the power supply ............................................................... 20
External wall connection ............................................................................. 21
Expelled air roof outlet ................................................................................ 22
Extract air valve.......................................................................................... 22
Flo.............................................................................................................. 23
Ventilation air aperture for ceiling mounting................................................. 23
Ventilation air aperture for wall mounting..................................................... 24
Slotted outlet for wall and ceiling mounting.................................................. 25
Floor-level outlet......................................................................................... 26
Commissioning and adjustment .................................................................. 27


