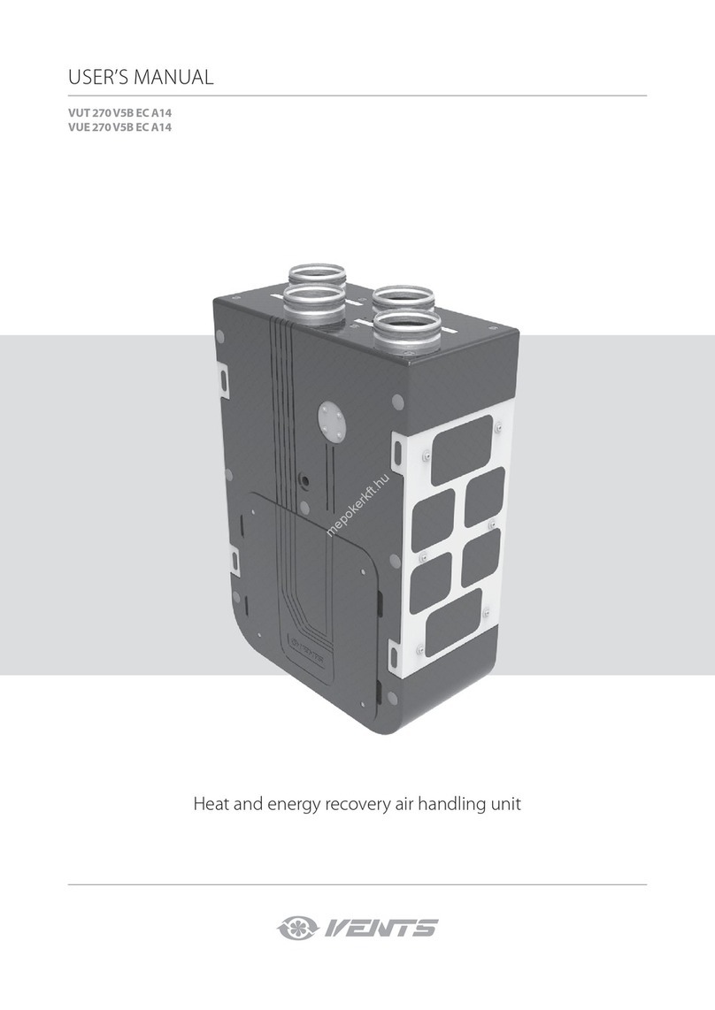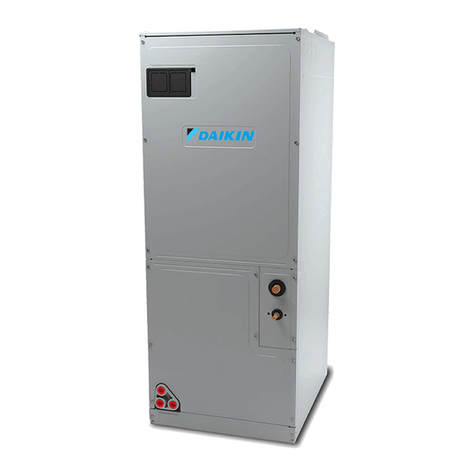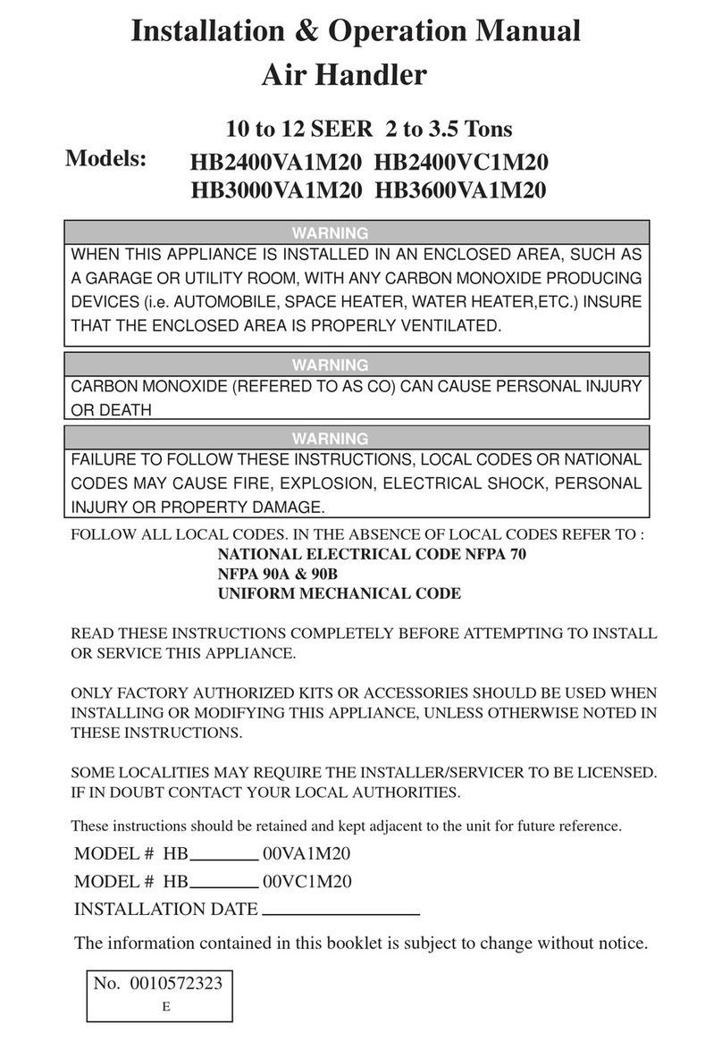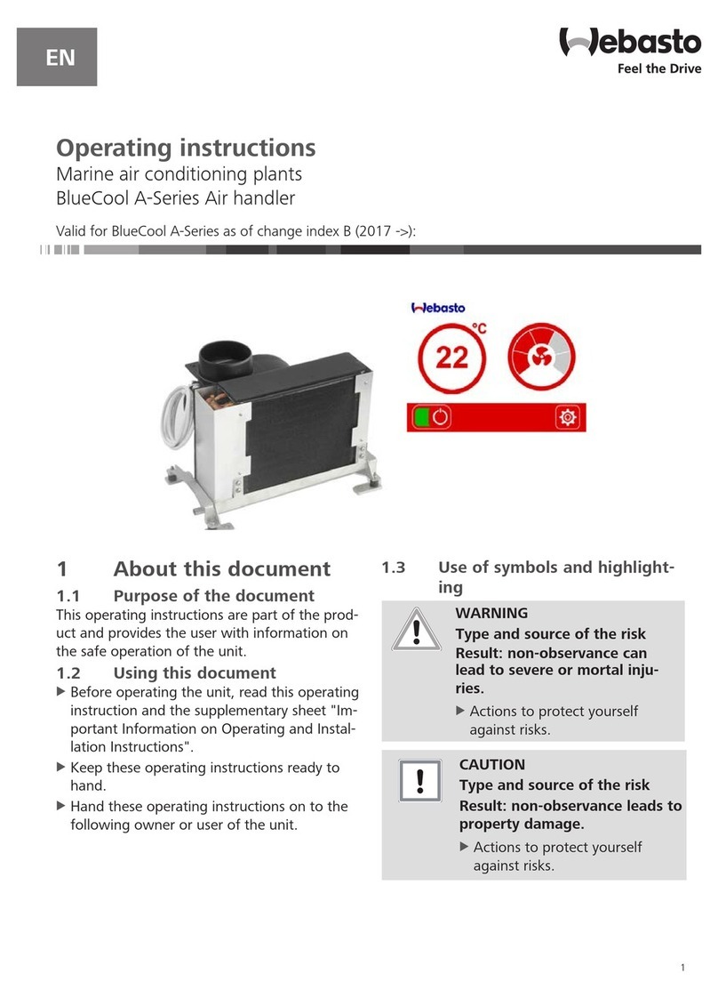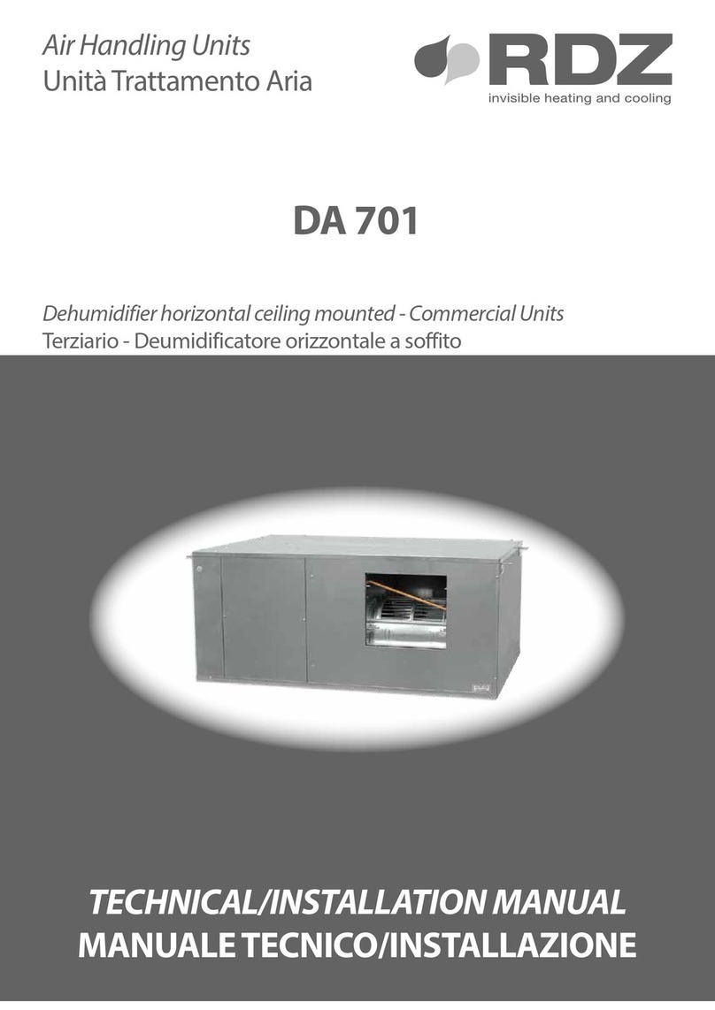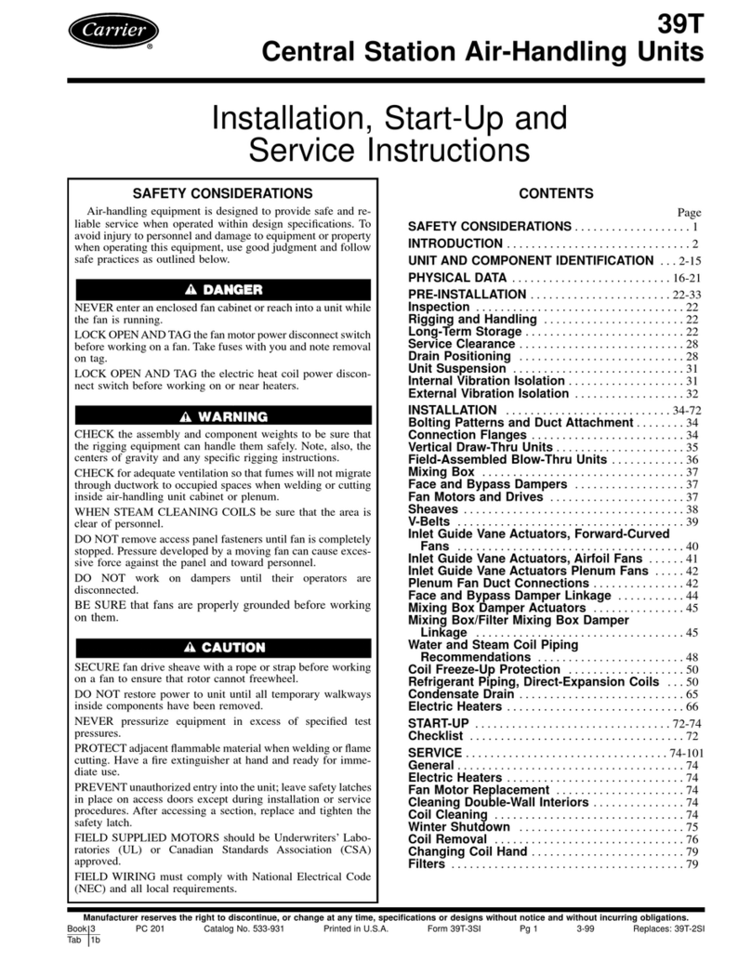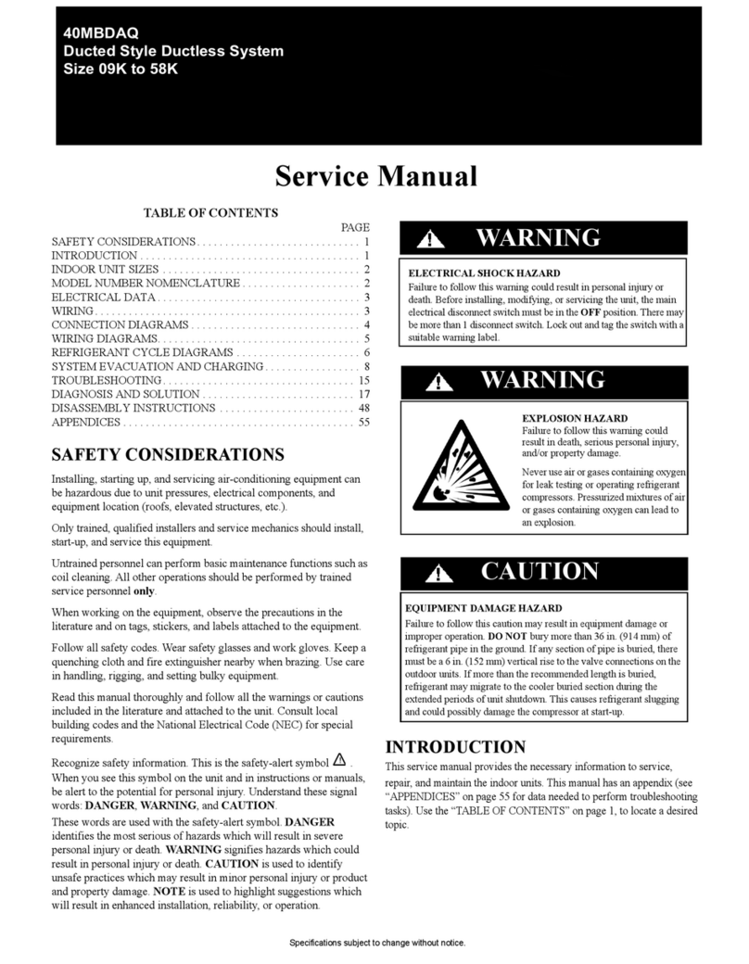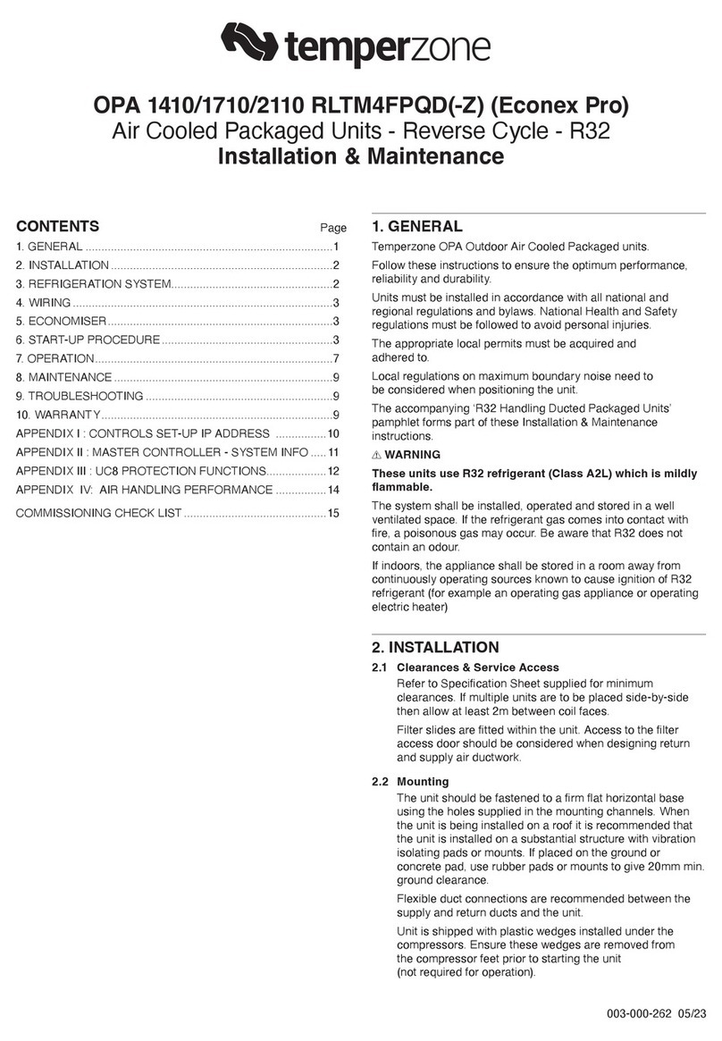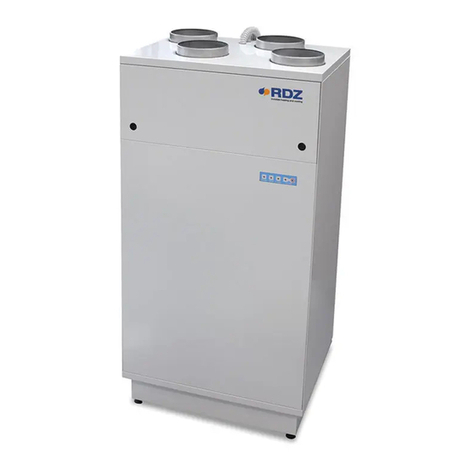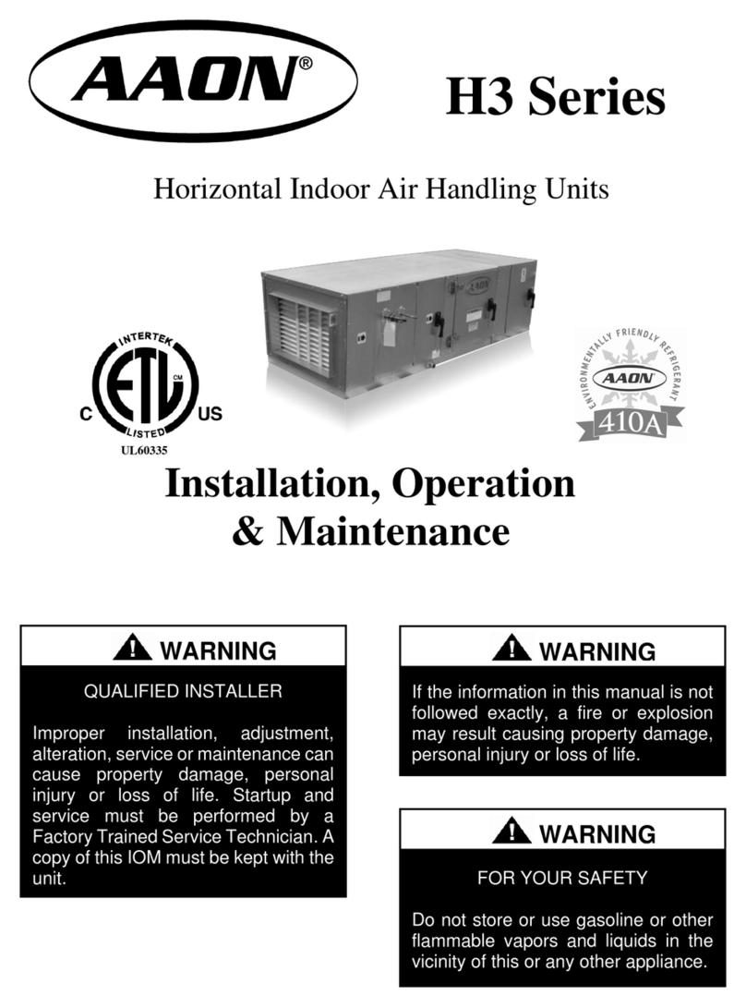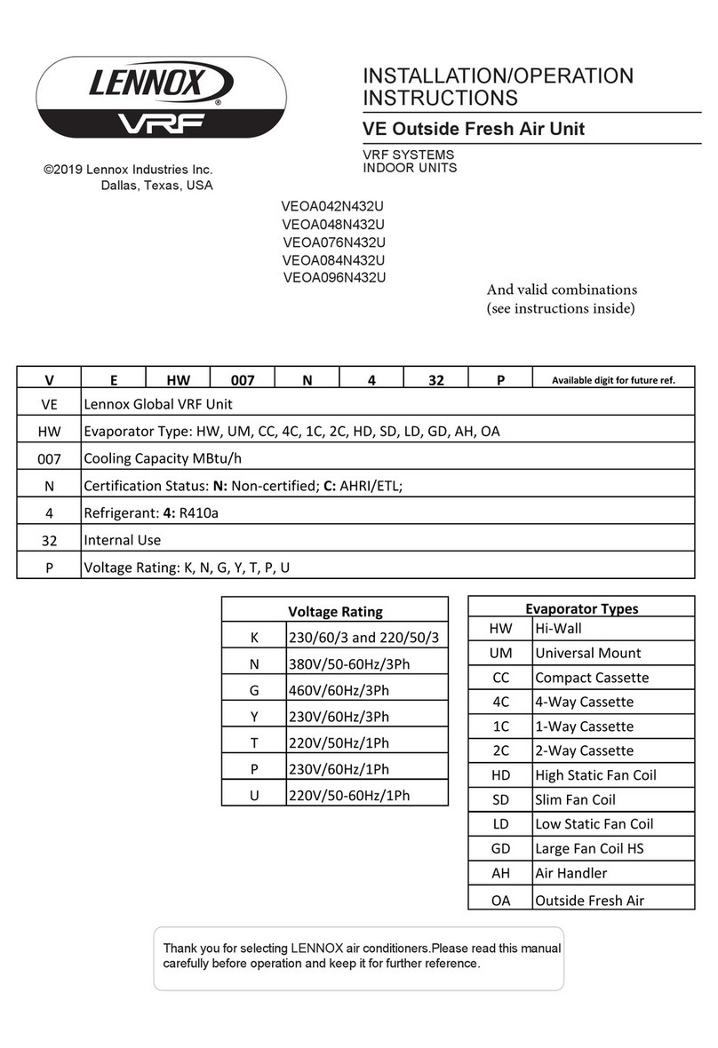
CONDENSING UNIT
LIQUID LINE
SUCTION LINE
EVAPORATOR COIL
MORTEX PRODUCTS INC. 501 TERMINAL RD FORT WORTH, TX 76106 Page 8
SECTION 5: AIR HANDLER INSTALLATION
Prior to installing the air handler, make sure the holes are cut into
the oor for the refrigerant tubing, the drain line, the electrical
wiring, the thermostat wiring and the outdoor unit control wiring.
1. Remove the top shipping cover and corner posts.
2. Remove the bottom shipping cover.
3. Remove the blower and control box access panel.
4. Remove the coil compartment access panel.
5. Place the air handler into position.
6. Connect the electrical supply wires to the line voltage terminal
block and connect the thermostat cable wires to the low
voltage terminal block or low voltage pigtails. Re-install the coil
compartment access panel.
7. Connect the refrigerant lines to the coil.
8. Re-install the blower and control box access panel.
9. Turn the power on to the air handler by following the
the air handler. The air handler must be installed level to permit
proper condensate drainage.
Typical upow installations will be in a closet or basement.
If installed in a closet, the closet should have a platform at least
12 inches in height framed in with an opening centered in the
closet that matches the return air opening on the bottom of
the air handler or an air lter frame if one is installed. The return
air opening can be located in the oor, on a closet door, or in a
side wall next to the air handler cabinet or a return duct can be
attached directly to the platform next to the air handler. If the
return air opening is located in the closet door or side wall above
the platform, the front of the platform must be left open and
a minimum of 6 inches of clearance between the front of the
platform and the closet door must be provided to allow adequate
air-ow from the return air opening into the cavity below the
platform. The 6 inches of clearance is not required if the return
opening is installed completely below the platform allowing the
return air to enter directly into the cavity below the platform or
if the return duct is connected directly to the platform beside the
air handler.
Joints between the air handler, air lter frame, and platform must
be sealed to prevent air leakage. A return air lter grille may be
used instead of a lter frame.
Connect the supply air outlet to a plenum to the top of the air
handler and secure it with screws. If the air handler is installed in
a basement, run supply and return duct work in accordance with
local codes. Use a non-tape sealant such as mastic or an aerosol
sealant to seal between the air handler and ducts to prevent air
leakage.
HORIZONTAL APPLICATIONS
Horizontal applications will normally be used in an attic or crawl
space. This type of installation requires the supply air plenum or
duct to be connected to the supply duct anges and a return air
plenum or duct be attached to the air handler return air inlet.
The supply ducts will be connected to the supply air plenum and
routed through the attic to a register in each room. The opposite
end of the return air duct is attached to a return lter grille
housing. The lter grille is usually located in a wall, just below the
ceiling or the ceiling in a hallway. Use a non-tape sealant such as
mastic or an aerosol sealant to prevent leaks in the ducts and the
plenum.
procedure in the Users Information Manual.
10. Set the thermostat to the desired operating mode and
temperature.
SECTION 6: HYDRONIC HEATING / COOLING
AND REFRIGERANT PIPING
DX Refrigerant Piping:
Air handlers with DX type evaporator coils require liquid
and suction piping sized in accordance with outdoor unit
manufacturer’s instructions. The evaporator coils have sweat
copper connections. Refrigerant lines should be soldered with
silver solder or high temperature brazing alloy. The suction
line must be insulated to avoid condensate from forming and
dropping o. Armaex (or equivalent) with 3/8” (1 cm) minimum
wall thickness is recommended. In severe conditions such as hot
or high humidity areas, 1/2”(1.3 cm) minimum wall thickness
may be required. If the outdoor unit is installed above the indoor
coil, oil traps are required at equal intervals along suction line
as shown in Figure 5. Horizontal suction lines should slope
downward 1 inch for every 20 feet toward outdoor unit. Flow dry
nitrogen through refrigerant lines during soldering operation to
prevent oxidation of the interior of the copper tubes.
• Install 1 oil trap for a height dierence of 15 ft to 25 ft
(4.6 m to 7.6 m) between indoor and outdoor units.
• Install 2 oil traps for a height dierence of 26 ft to 50 ft
(7.9 m to 15.2 m) between indoor and outdoor units.
• Install 3 oil traps for a height dierence of 51 ft to 100 ft
(15.5 m to 30.5 m) between indoor and outdoor units.
• Install 4 oil traps for a height dierence of 101 ft to 150 ft
(30.8 m to 45.7 m) between indoor and outdoor units.
Figure 5: Evaporator Below Outdoor Unit Piping
Thermal Expansion Valves (TXV)
Introduction
SunTherm air handlers can have a factory installed thermal
expansion valve (TXV) or a TXV may be eld installed. The factory
and eld installed TXV’s for this air handler have an internal check
valve making them compatible for both heat pump and cooling
only applications. The TXV has an external pressure equalizer,
non-adjustable superheat, and has a bleed rate of 15%.
