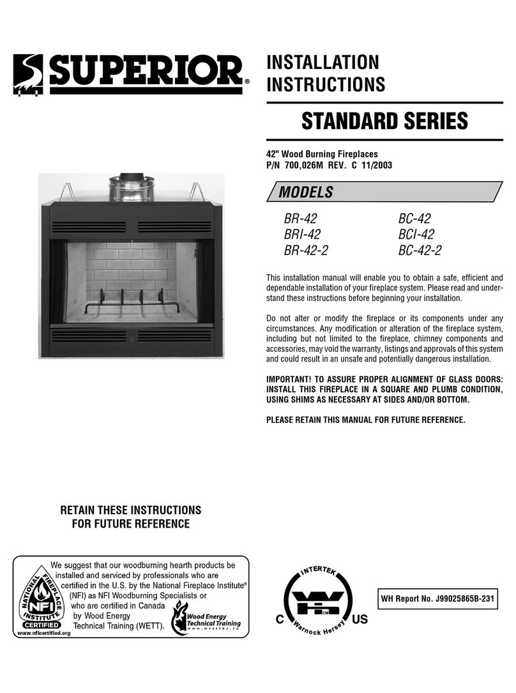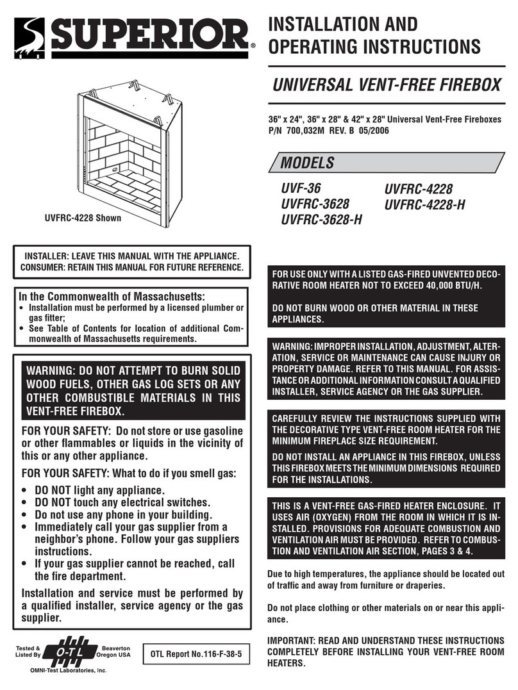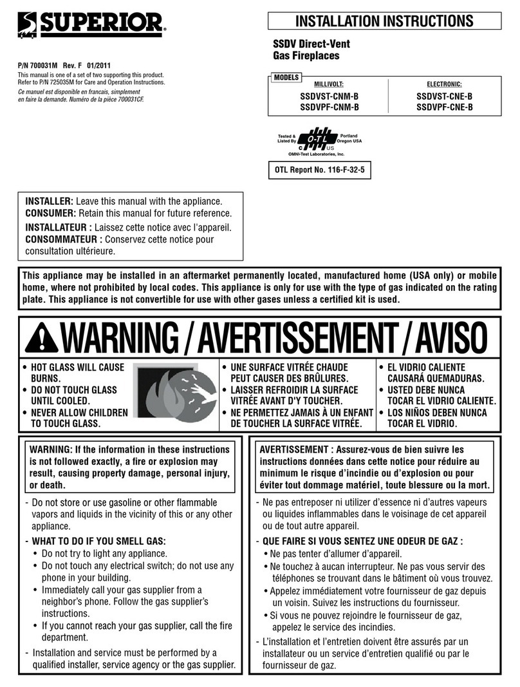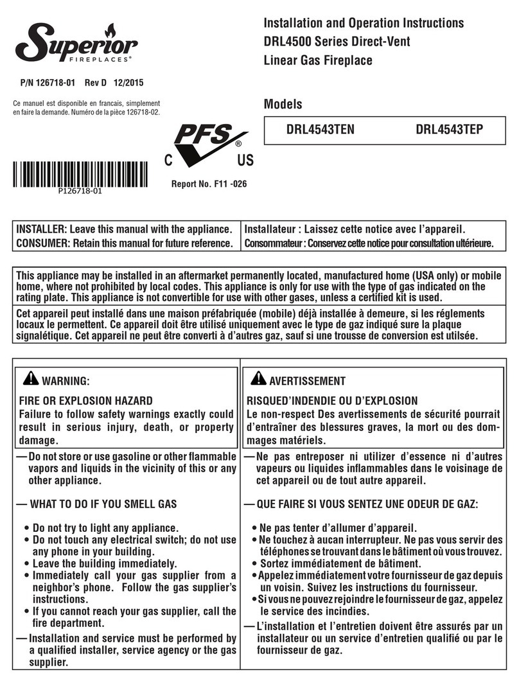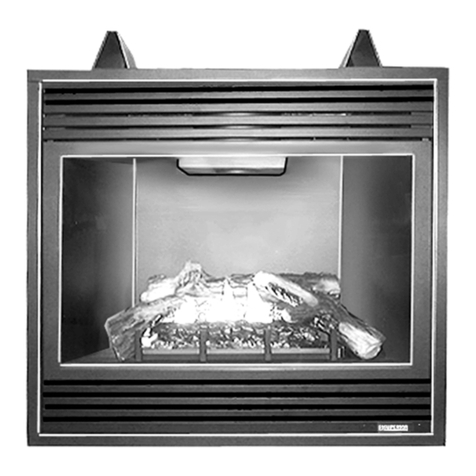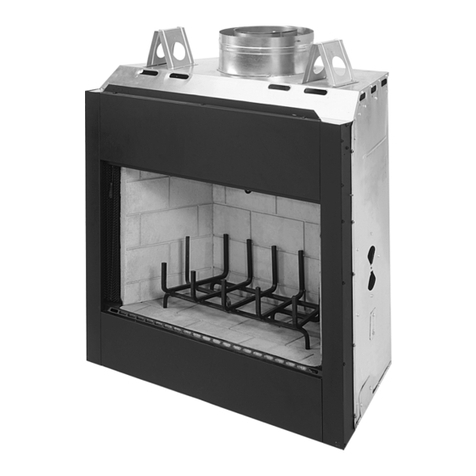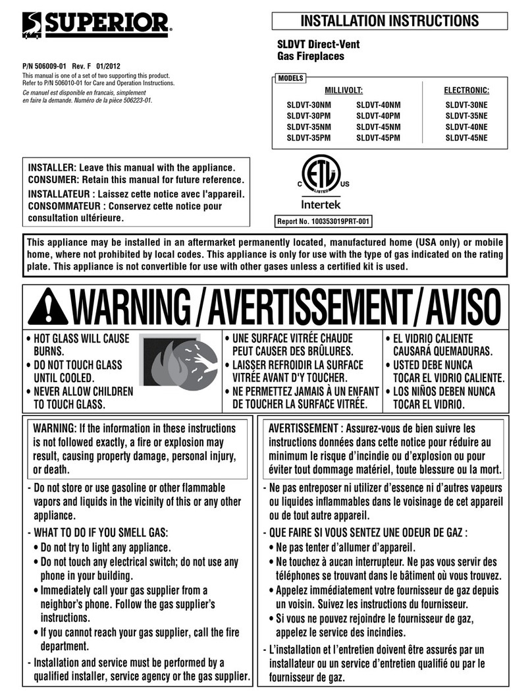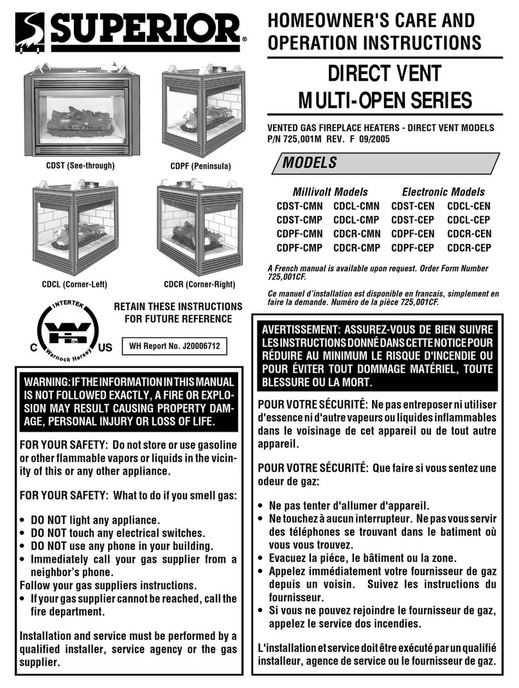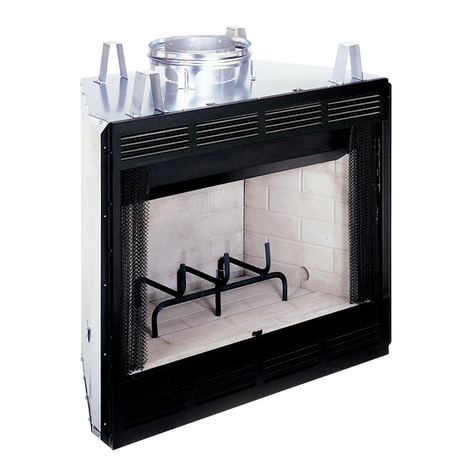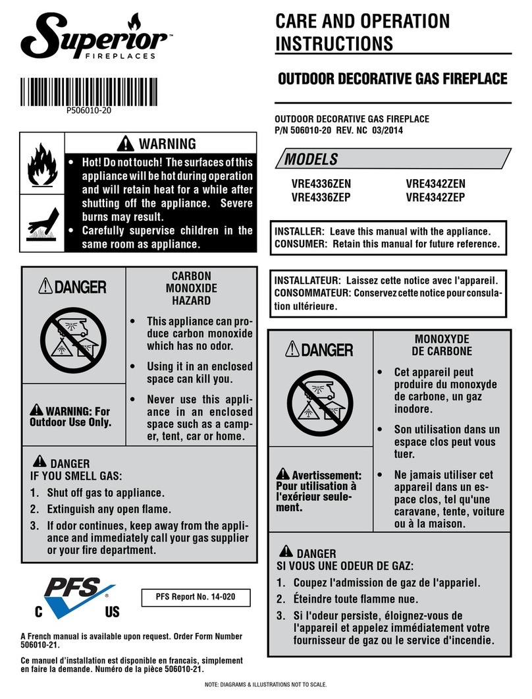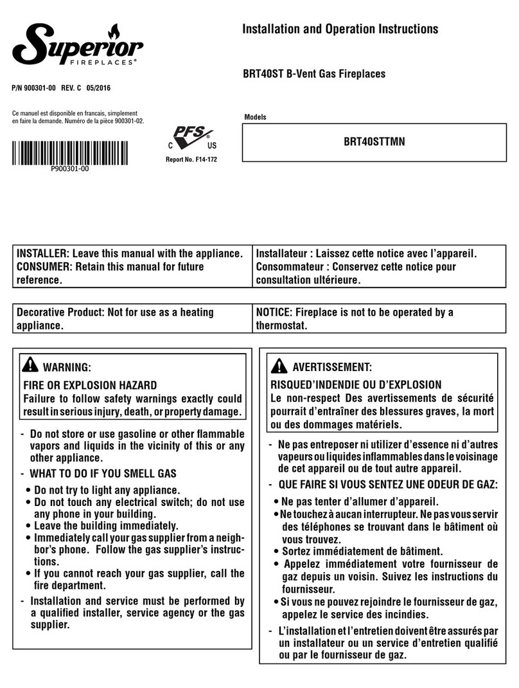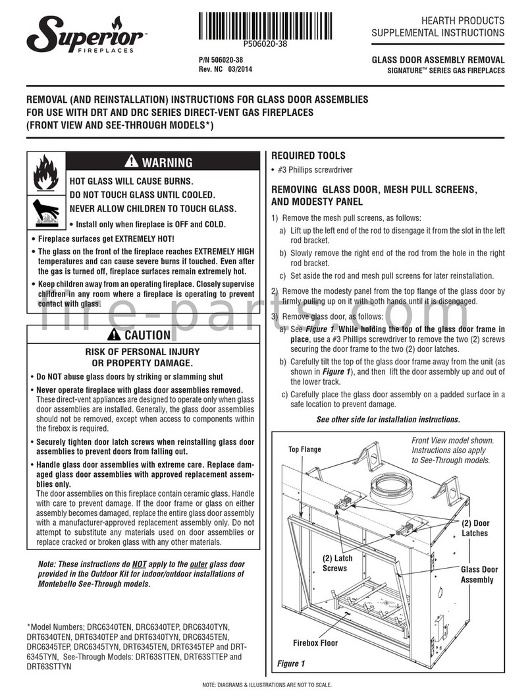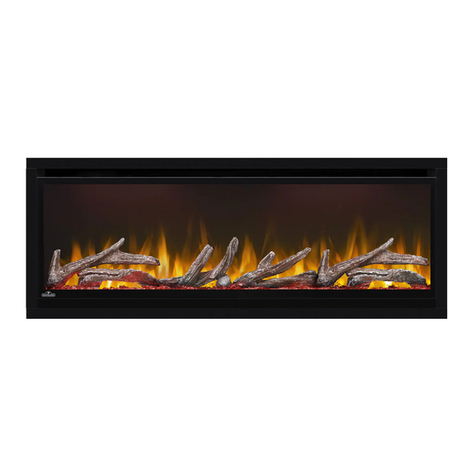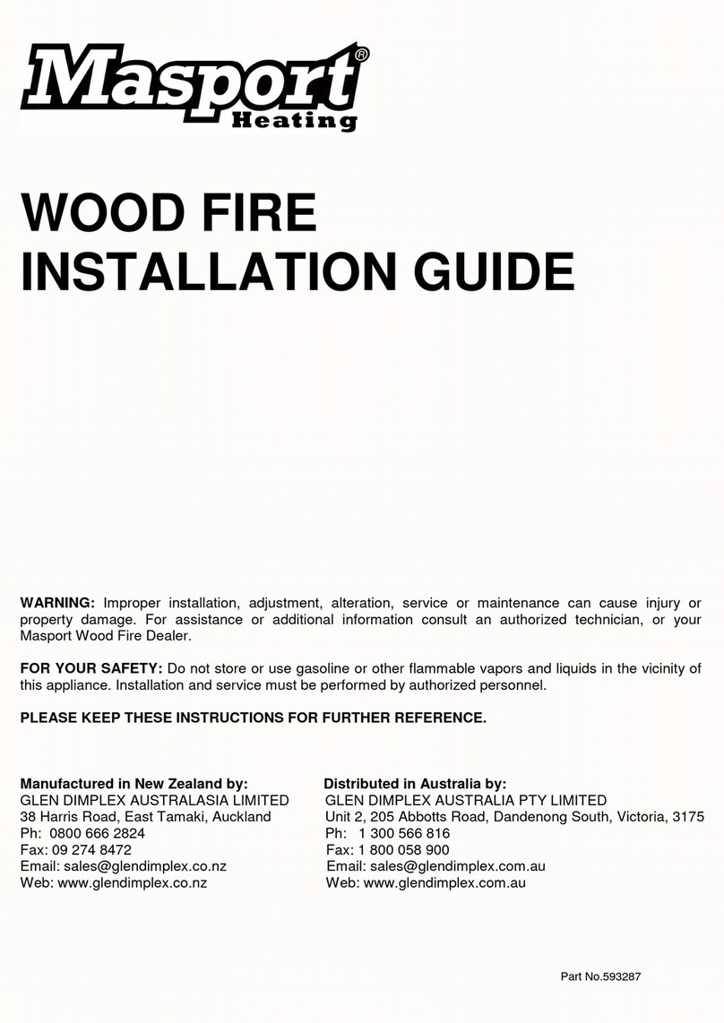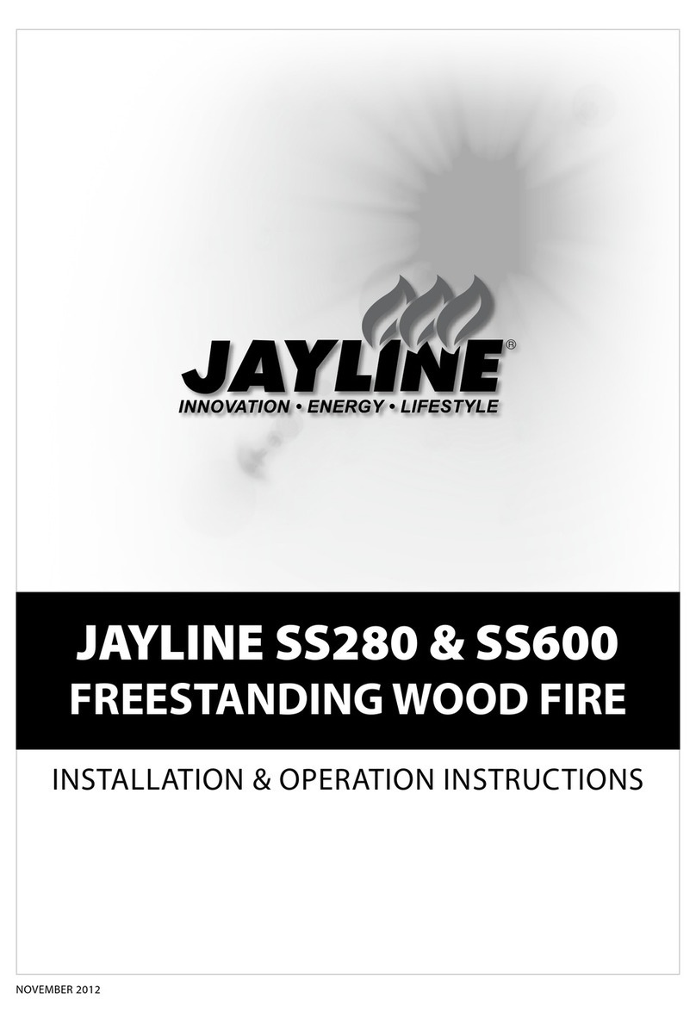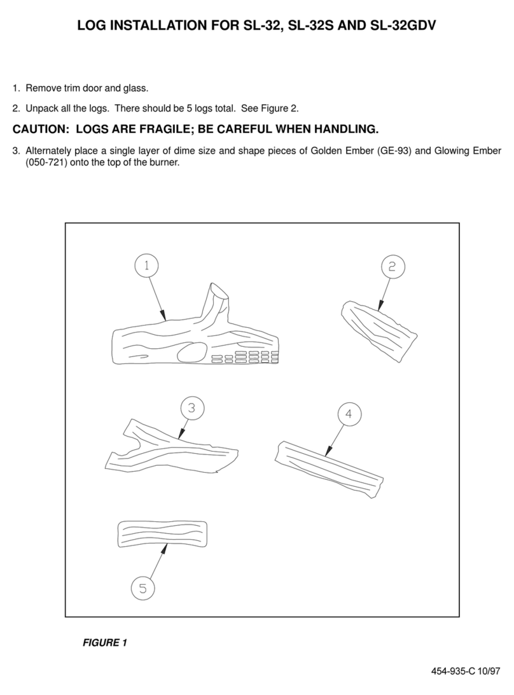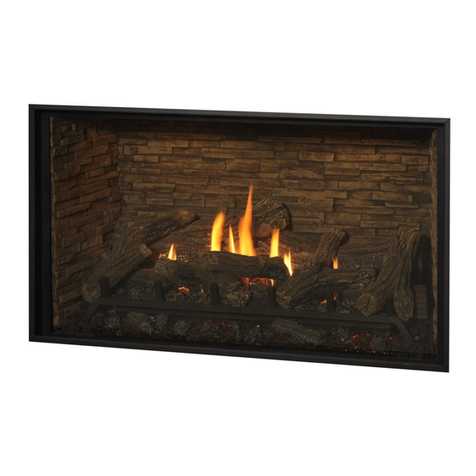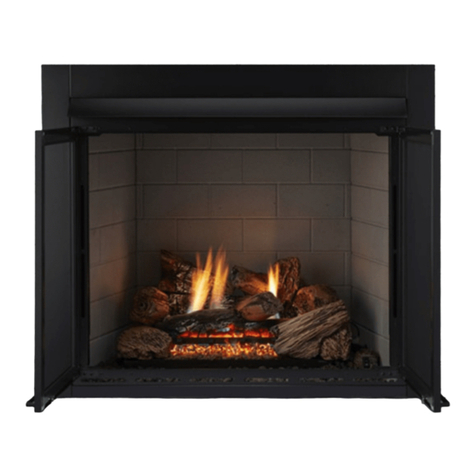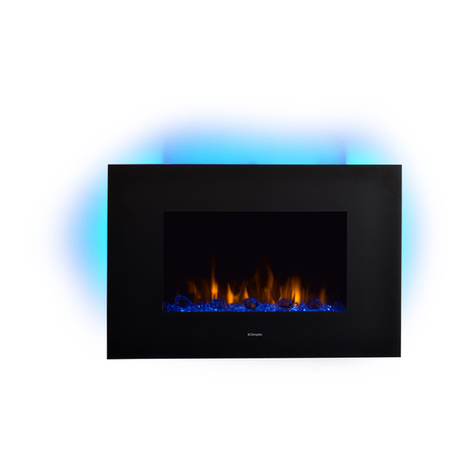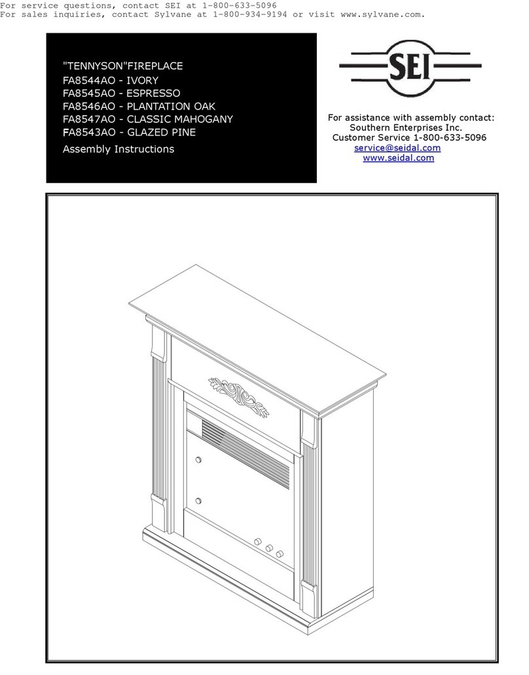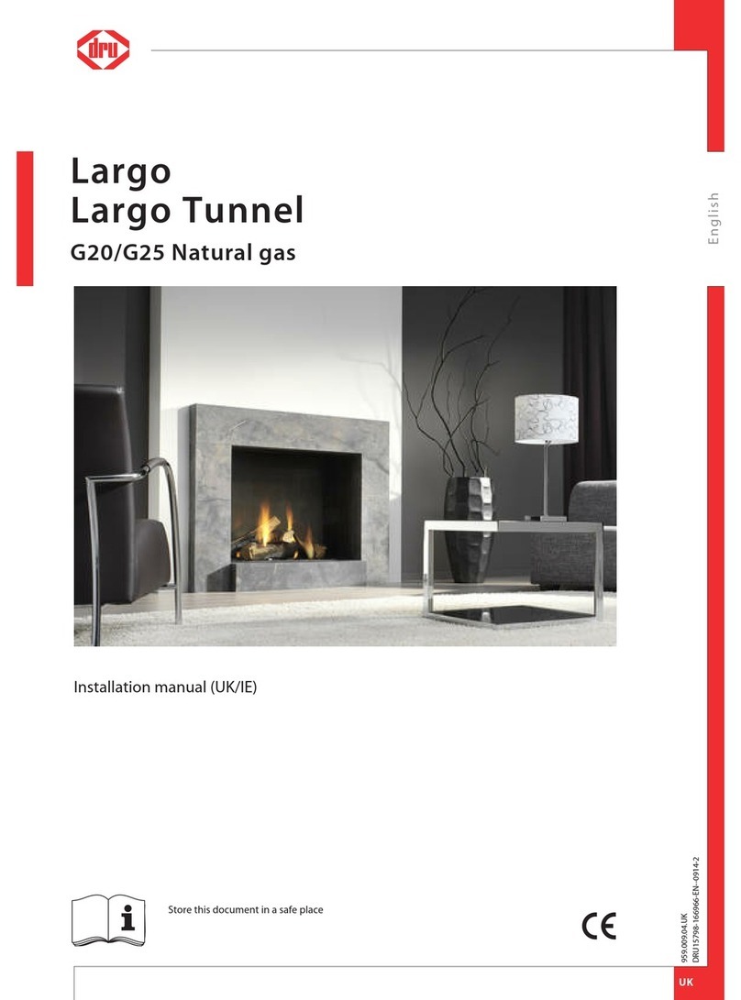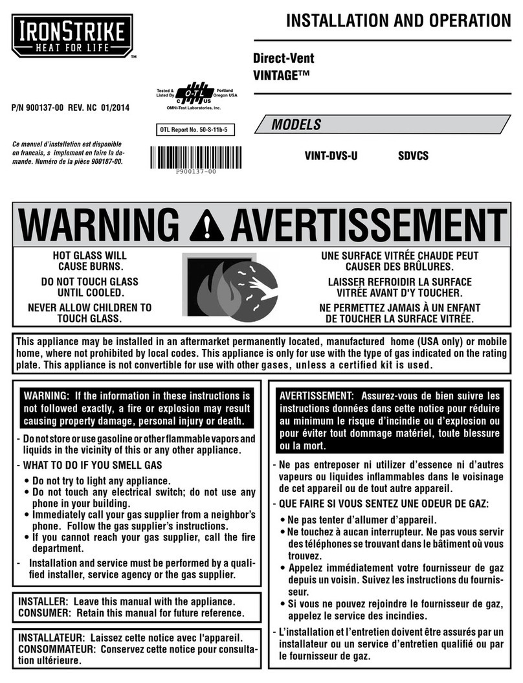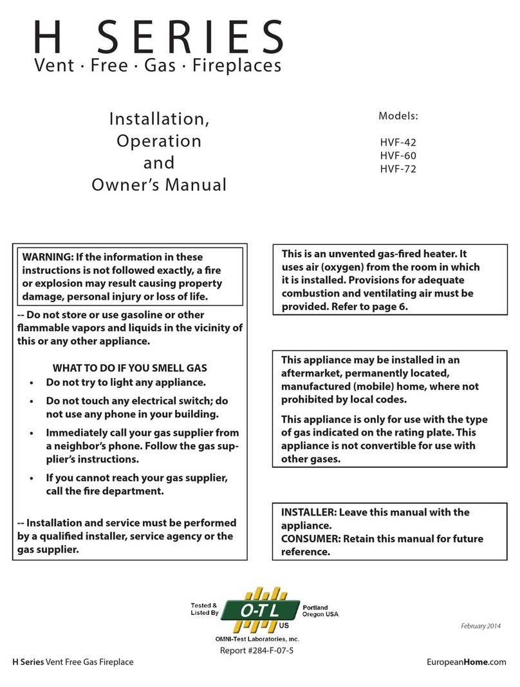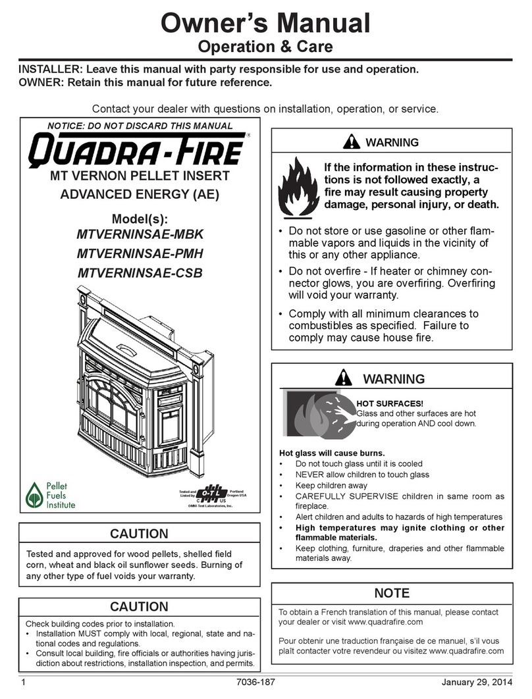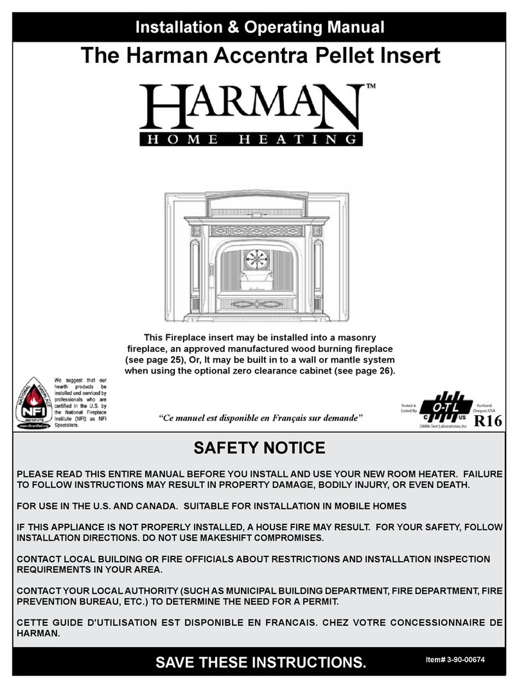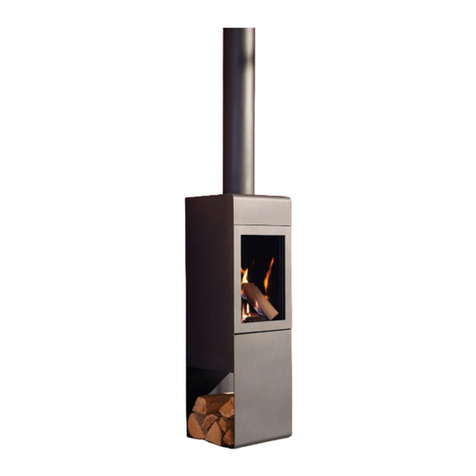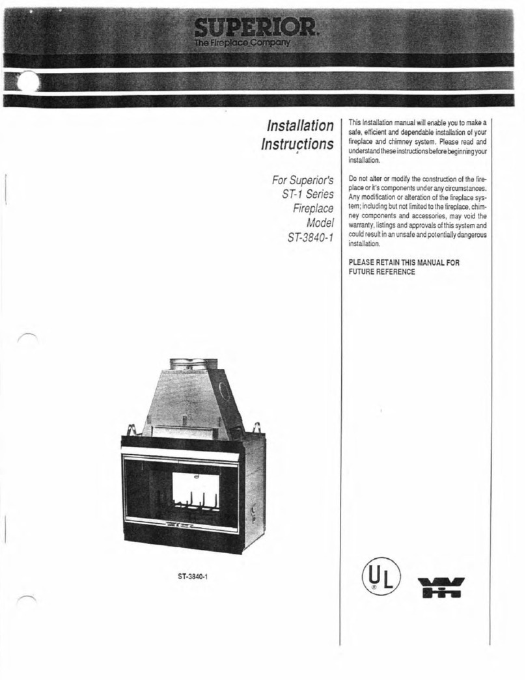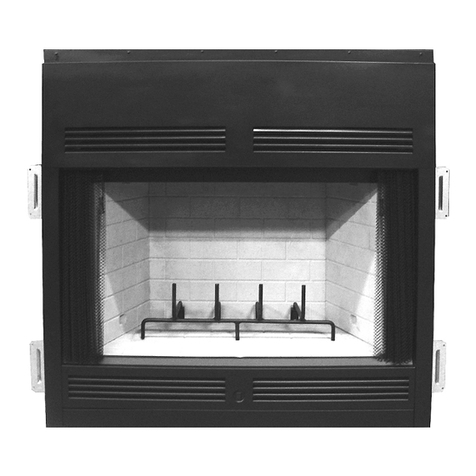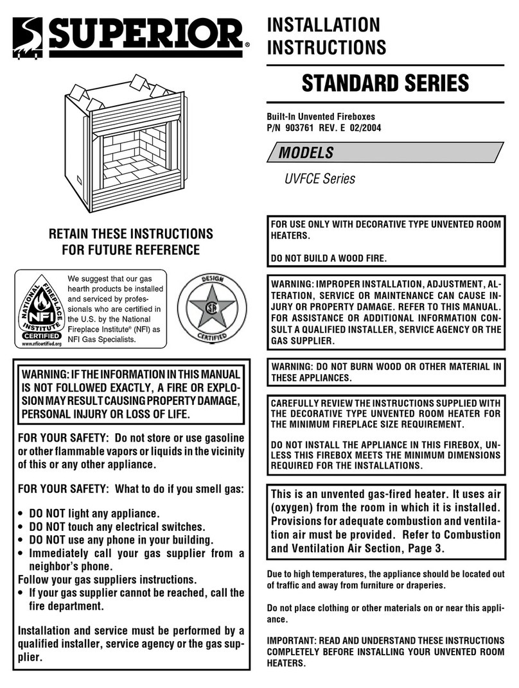
NOTE: DIAGRAMS & ILLUSTRATIONS NOT TO SCALE.
13. DO NOT use a fireplace insert or any other
products not specified herein by Superior for
use with this fireplace. All gas log sets must be
operated with the damper clamped open, in-
cluding unlisted “vent free” log sets. Listed
“vent-free” logs sets may be operated with the
damper closed.
14. Superior Fireplace Company does not war-
ranty “smoke free” operation nor are we re-
sponsible for inadequate system draft caused
by mechanical systems, general construction
conditions, inadequate chimney heights, ad-
verse wind conditions and/or unusual environ-
mental factors or conditions beyond our con-
trol.
15. Never, under any circumstances, install a
fireplace, chimney component or any accesso-
ries, supplied by Superior Fireplace Company,
that has visible or suspected physical damage
as a result of handling or transportation. These
items should be inspected by a Superior dis-
tributor or qualified factory representative to
ensure safe condition. When in doubt, consult
your Superior distributor.
TOOLS AND BUILDING SUPPLIES
NORMALLY REQUIRED
Tools should include:
Phillips screwdriver
Hammer
Saw and/or sabersaw
Level
Measuring tape
Plumb line
Electric drill and bits
Pliers
Square
Building supplies:
Framing materials
Wall-finishing materials
Caulking materials (noncombustible)
Fireplace surround and hearth
extensionmaterials(noncombustible)
PRECAUTIONS
Note: These fireplace systems are not difficult
to install. However, in the interest of safety, it is
recommendedthatthe installerbe aqualified or
certified “tradesman” familiar with commonly
accepted fireplace installation and safety tech-
niques as well as prevailing local codes.
The most important areas of concern dealing
with the installation of factory-built fireplaces
areclearancestocombustiblematerials,proper
assembly of component parts, height of the
chimney system, the proper use of accessories
supplied by Superior and the techniques em-
ployed in using finishing materials applied to
the wall surrounding the fireplace, hearth ex-
tensions and wall shields. Each of these topics
will be covered in thorough detail throughout
this manual. Please give each your special
attention as you progress with your installa-
tion.
IMPORTANT:WHENINSTALLINGINCANADA,
THE CHIMNEY AIR KIT MUST BE INSTALLED
PER THE WARNOCK HERSEY INC. LISTING.
IMPORTANT: THE MINIMUM AIR SPACE TO
COMBUSTIBLES FOR THE CHIMNEY SYSTEM
IS 2" (51 MM).
INTRODUCTION
General Information
The TMC Series is a wood-burning fireplace
featuring a self contained heat-circulating sys-
tem with a built-in fan kit. The TM Series is a
traditionalradiant-heatwood-burningfireplace.
A steel bar grate is included with both models
to properly position the fire. An outside com-
bustion air kit and decorative glass doors are
available as optional equipment.
Note: Illustrations shown reflect “typical” in-
stallationswithnominaldimensions andarefor
design and framing reference only. Actual in-
stallations may vary due to individual design
preferences. However, always maintain mini-
mum clearances to combustible materials and
do not violate any specific installation require-
ments.
The TM and TMC Series fireplaces have been
tested and listed by Warnock Hersey Inc. (Re-
port No. 620-1058A) to U.L. 127 standard for
U.S. installations and U.L.C. S610 standard for
Canadianinstallations.Theseunitsareintended
for installation in residential homes and build-
ings of conventional construction, not in mo-
bile homes.
These fireplace systems are designed for in-
stallation in accordance with the National Fire
Protection Standard for chimneys, fireplaces
and solid fuel burning appliances; NFPA 211
andinaccordancewith codessuchastheBOCA
Basic/National Codes, the Standard Mechani-
cal Code, Uniform Building Codes and/or the
Canadian National Code.
WARNING: FAILURE TO USE PARTS
MANUFACTURED BY SUPERIOR FIRE-
PLACE COMPANY OR VARIATIONS IN
TECHNIQUES AND CONSTRUCTION MA-
TERIALS DESCRIBED IN THIS MANUAL
MAY CREATE A FIRE HAZARD AND VOID
SUPERIOR’S LIMITED WARRANTY.
The TM and TMC systems consist of six basic
“sub-systems”:
1. The Fireplace
2. The Chimney and Termination
3. The Optional Glass Doors
4. The Forced Air Kit (TMC-4500 only)
5. The Optional Combustion Air Kit
6. The Chimney Collar Enclosure Kit (Canada
Only)
CLEARANCES AND HEIGHT
REQUIREMENTS
The fireplace may be placed on or near normal
construction materials*. The combustion air
kit, firestop spacer and roof flashings (not
chase flashings) may be placed directly on or
against normal construction materials*. The
chimney requires a minimum 2" (51 mm) air
space to combustibles. A combustible mantle
may be installed a minimum of 12" (305 mm)
above the opening of the fireplace as per NFPA
211, Section 7-3.3.3. In Canada the minimum
is 24" (610 mm) above the opening.
The fireplace and chimney system must be
enclosed when installed in or passing through
aliving areawhere combustibles orpeople may
come in contact with it. This is important to
prevent possible personal injury or fire hazard.
For questions, please call your distributor or
Superior Fireplace Company. Special restric-
tions apply to the front and facing of the fire-
place and nearby walls (See pages 16 and 17 ).
CHIMNEY SYSTEM
Superior-manufactured fireplace Models
TM-4500andTMC-4500aredesignedandcode-
listed for use with Superior’s TF10 Thru-Flow
Chimney System only. Always use Superior’s
Thru-Flow chimney components with these
fireplaces. Do not modify or alter these compo-
nents as this may cause a potential serious
hazard and void Superior’s Limited Warranty.
*Construction Materials:
• framing materials • paneling
• particle board • flooring
• millboard • dry wall
• plywood • etc.
3
