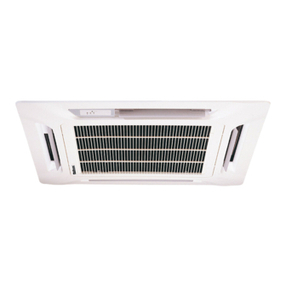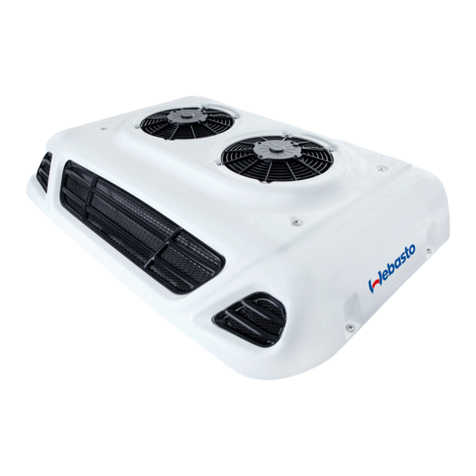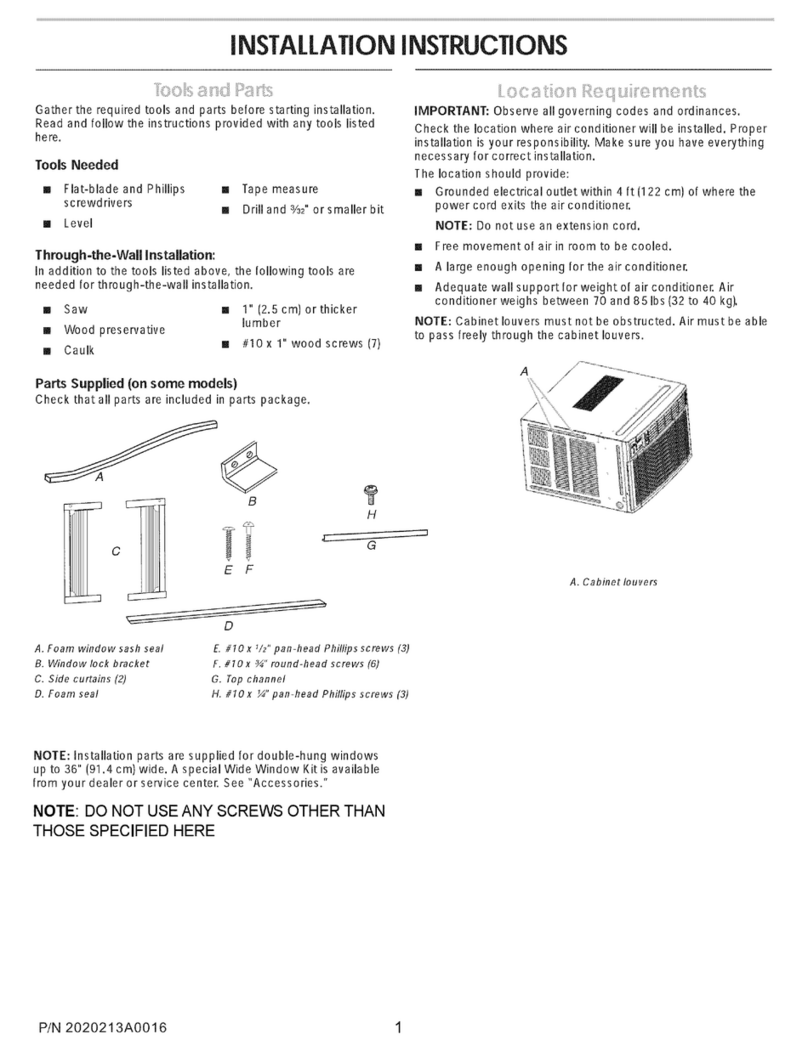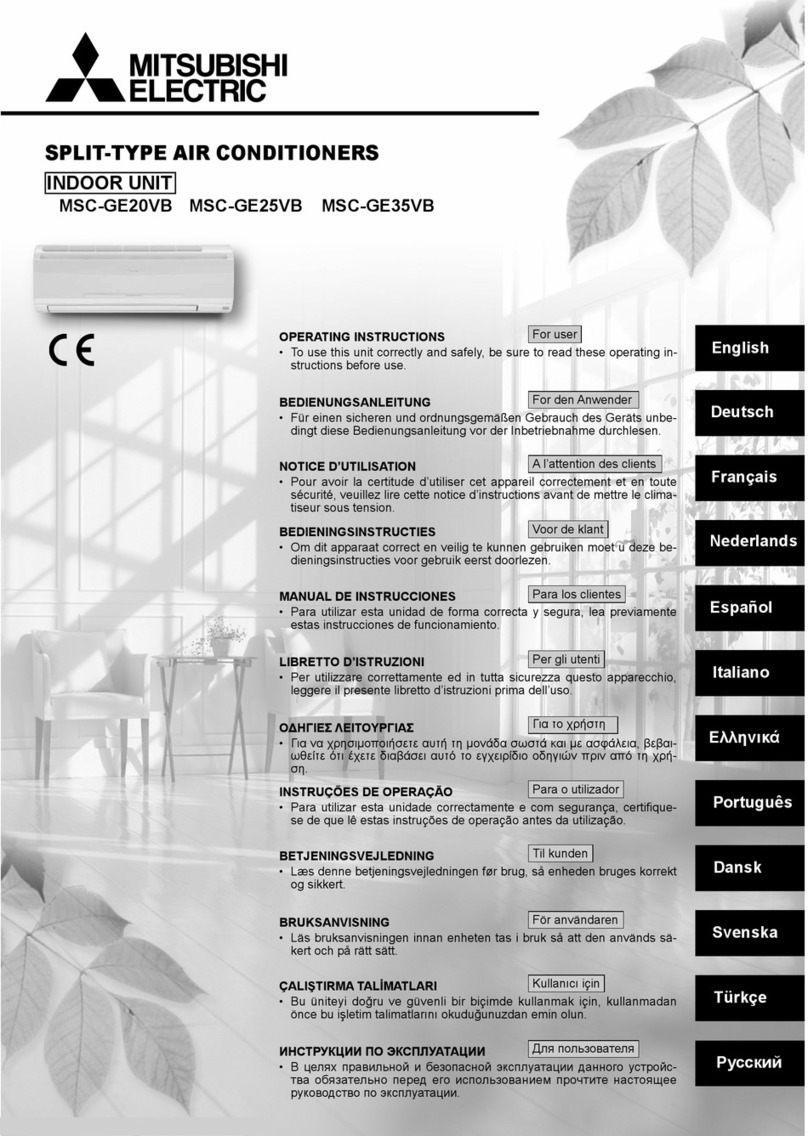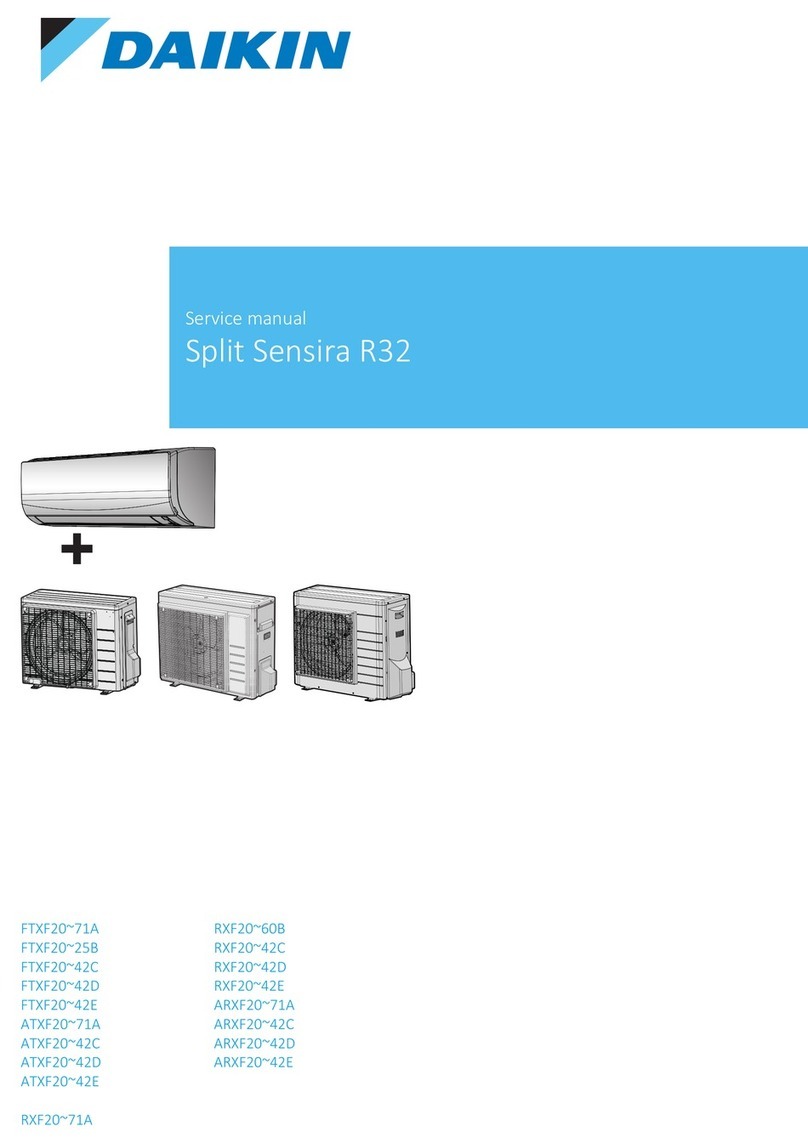
This air conditioner is a comfortable unit. Dontt use it in some special places for machine rooms, precise instruments,
foods, plants, animals, artworks. etc,
The installation shall be done by the distributor or the professional staff. The installation staff must have related professional knowledge.
Misoperation in the self-installation will result in fire, electric shock, injury, water leak, etc.
Ifthe air conditioner is installed in a small room, some proper measures shall be taken to make sure that the concentration ofrefrigerant leak in the
room shall not exceed the critical level. For detailed meaiuis, please consult the distributor.
When connecting the power supply' comply with the regulations specified by the local power company. According to the law, the ground wire must
be connected. The misconnection ofthe ground wire will result in electric shock.
If the at conditioner needs to be moved or reinstalled, please inform the distributor or the professional stafi to operate. Inconect installation will
result in fire, electric shock, injury, water leak, etc.
The users axe not permitted to rebuild or repair the air conditioner by their om. Incorrect repair will result in fire, electric shock, injury, water leak,
etc.. Please inform *re distributor or the professional staffto repair.
Make sure the water drainage ditch is useable.
Make.sure a current leakage protection switch is equipped. The current leakage protection switch must be equipped. Ifnot, an electric shock will
take place.
It mush't be installed in any potential leakage location ofinflammable gas. In case ofthe inflammable gas leak around the outdoor unit, a lire takes
place.
Make sure the foundation and hoisting are fim and reliable. Ifnot, it will result in a falling accident.
Make sure all cables are correctly connected. The misconnection ofthe cables will result in the damage ofelectrical components.
Pre-instrallation exposure to water or other moistures will result in short circuit ofits electrical components.. Don't store it in any damp cellar or
expose it to rain or water.
In caseofthe refrigerant leaks during installation, the room must be ventilated at once. Ifthe leaked refrigerant is exposed to flame, some toxic
gases will be generated.
After installation, make sure the refrigerant is not leaked.
Ifthe refrigerant gas in the room is exposed to flame source, such as a heatet a stove or an electric cooker, some toxic gases will be generated..
A lightning protection device must be equipped according to national laws and regulations against the lightning strike.
Points for Construction fns
2.1 Anival ofgoods and open-case inspection
i) when receiving lhe machine, check if there is any damage in trmsportation. If any surface or intemal dmage is ibund, please infom the
trarsportation agency in a witten fom.
' 2) Afru receivittg the machine, check if the type, specification and, qumtity of the machine confom to the contract.
3) when unpacking the product, please keep tlre Manual well and check all accessories.
2.2 Refrigerant pipe
l) The-refrigerant pipe must be installed by the special refrigerant dishibutor made by our company (purchase).
2) The refrigerant pipe must use the pipe with specified diameter and wall thickness.
3) The welding of the copper pipe must be performed with nihogen-filled protection. Before welding, the copper pipe must be filled with the nitrogen of
0.2kgflcnt'. After welding, the nitrogen must be cut offuntil G copper pipe is thoroughly cooled down.
4) The refrigerant pipe must be treatcd with themal insulation.
5) After the refrigerant pipe is installed and before the air tightness test and vacuumization are performed, the indoor uit cannot be power-on.
2.3 Air tightness test
After the refrigerant pipe is instalied, nitrogen of40kgf/crf 1+.oula; must be filled from the gas side and liquid side simultaneously for 24-hour air
tightness test.
2.4 Vacuumizing
After the air tightness test, vacuumization (0.lMPa) must be perfomed from both thc gas side and the liquid side simultaneously.
2.5 Refilling of refrigerant
l) The refilling volune of refrigerant is calculated by the diarneter and length (actual length) of the pipe at the liquid sides of the indoor and outdoor
unlts.
2) The refilling volume of refiigermt, diameter and length (actual length) of liquid pipe, and height difference of the indoor and outdoor units shall be
recorded into the me confirmation table of the outdoor unit (on the cover plate of electronic conlol box) for future reference.
2.6 Electrical wiring
1) The power sryply capacity and wire diameter shall be selected according to the design manual. Generally, the power line ofthe air conditioner is
thicker thm rbat of rhe motor.
2) To prer'mt miscperatim of the airsnditioner, don't interlace or wind the power line (220-240v-l3g0v 3N-) wi*r the connecting wires (low-voltage
nires) of rhe indmr and mrdoor mis.
i t Tb€ iDdoor mir b pora-c affa air tighbss test md vacumization.
'- Trtdnr
I t ti{ rr '-l bc pafucd -n 6e orlldor uit is pos'r-on for more rhan 12 hours, or the system may be damaged.
















