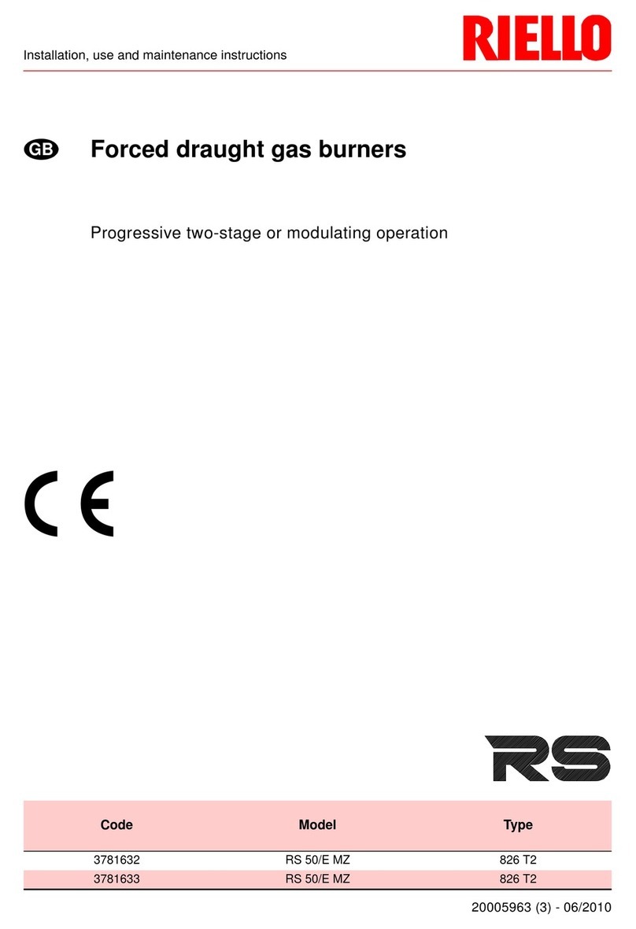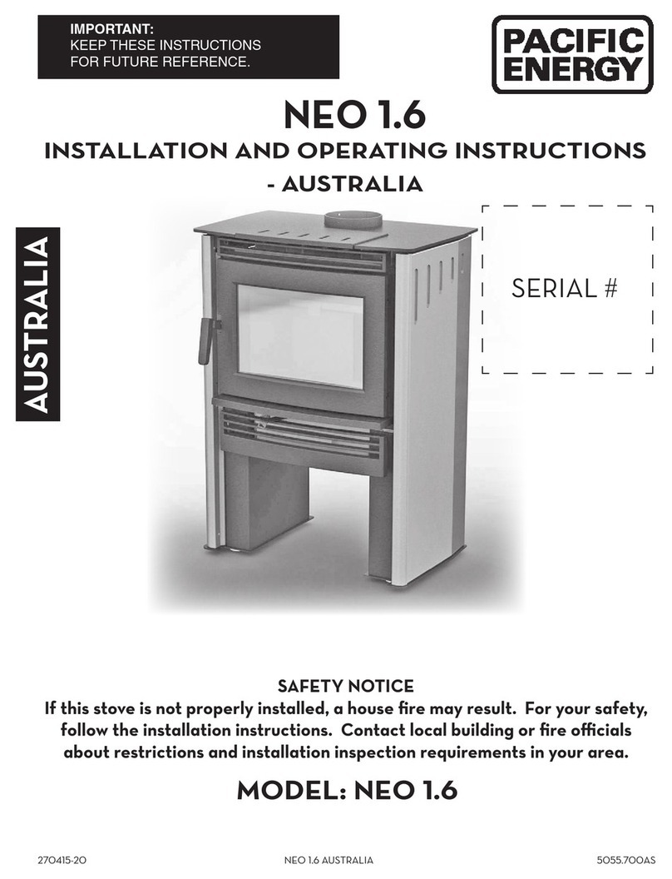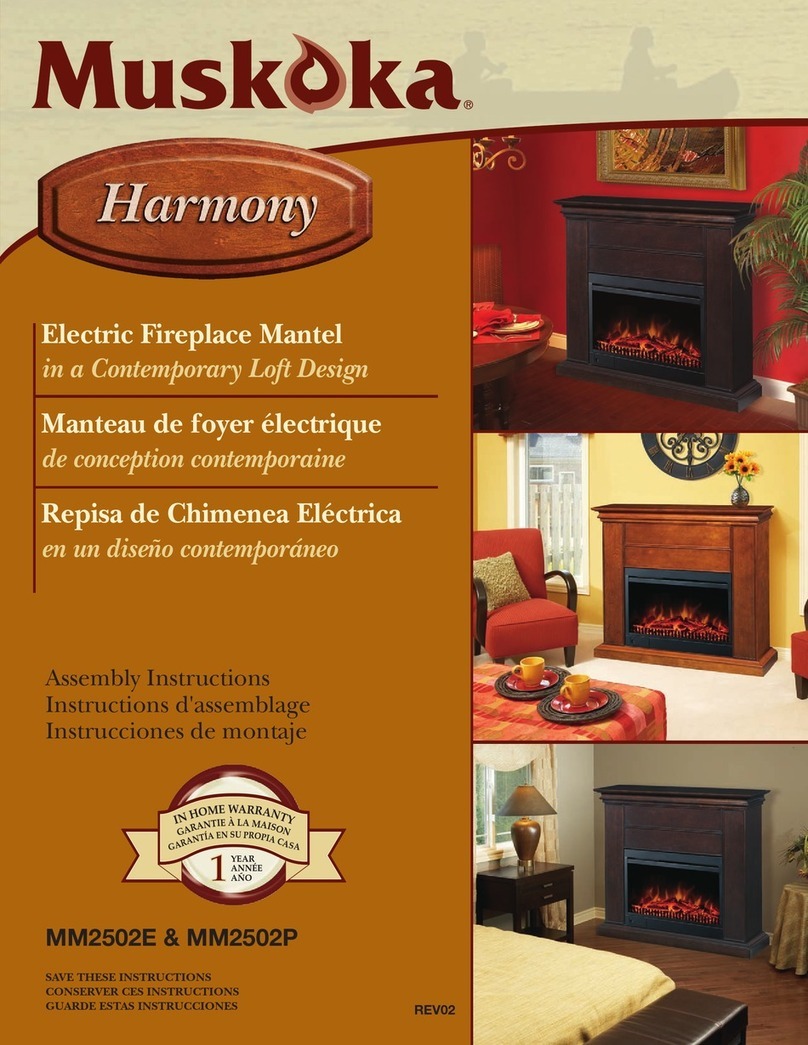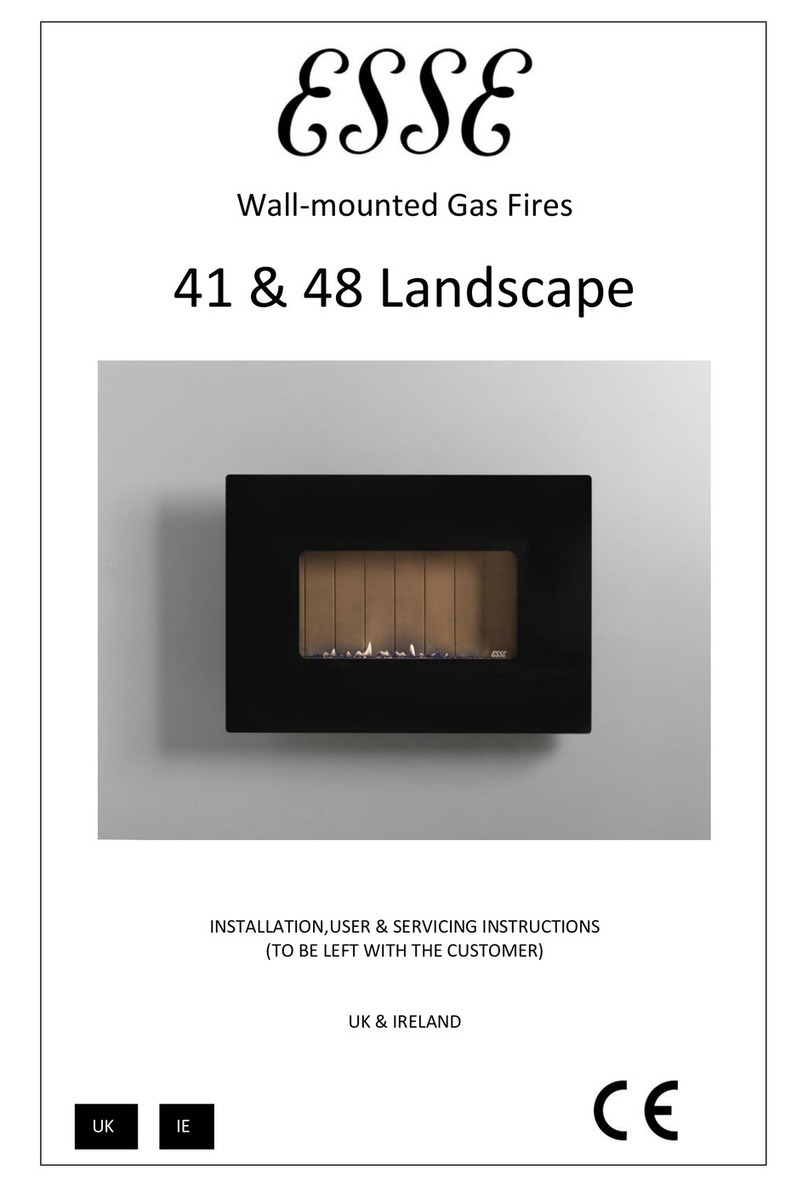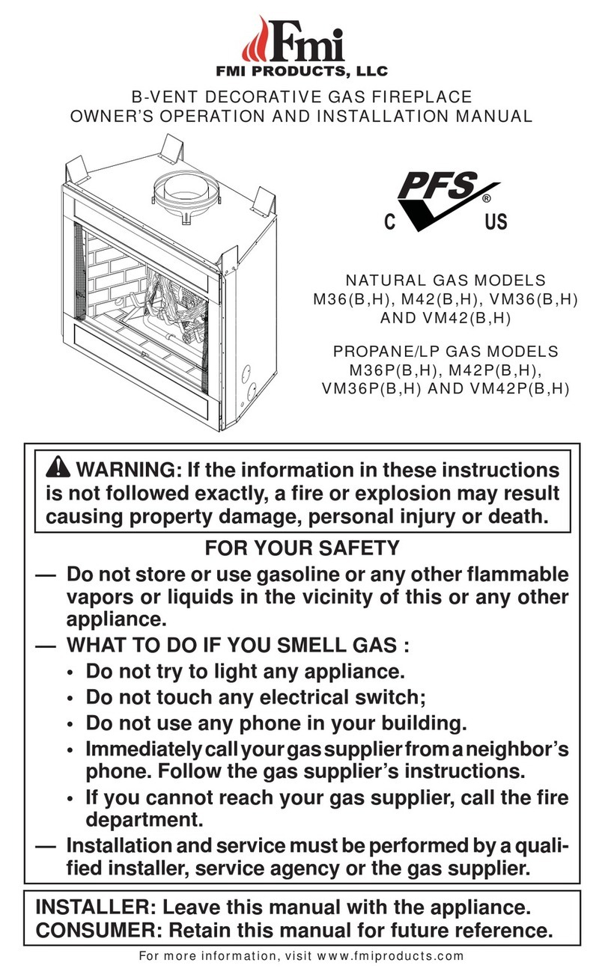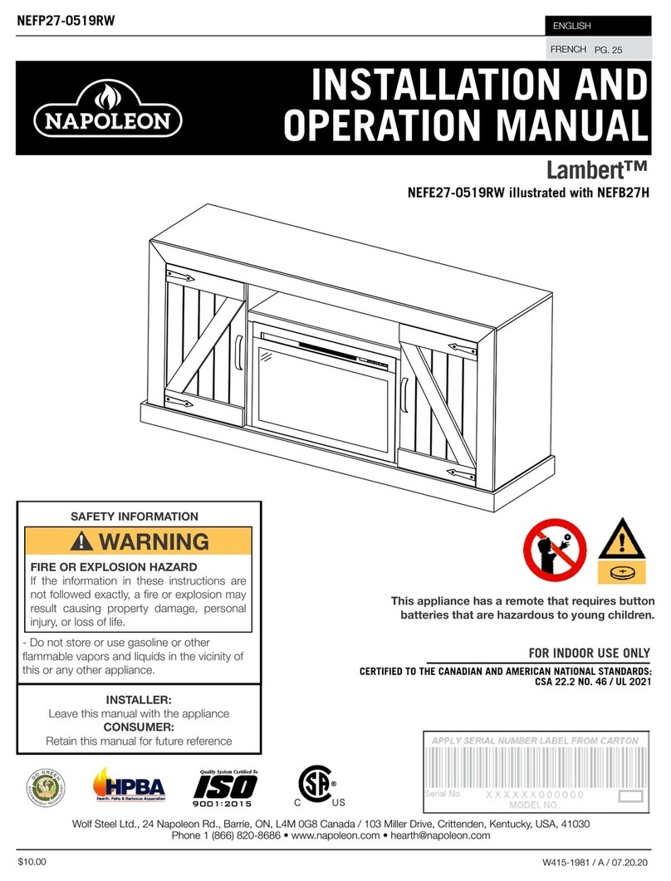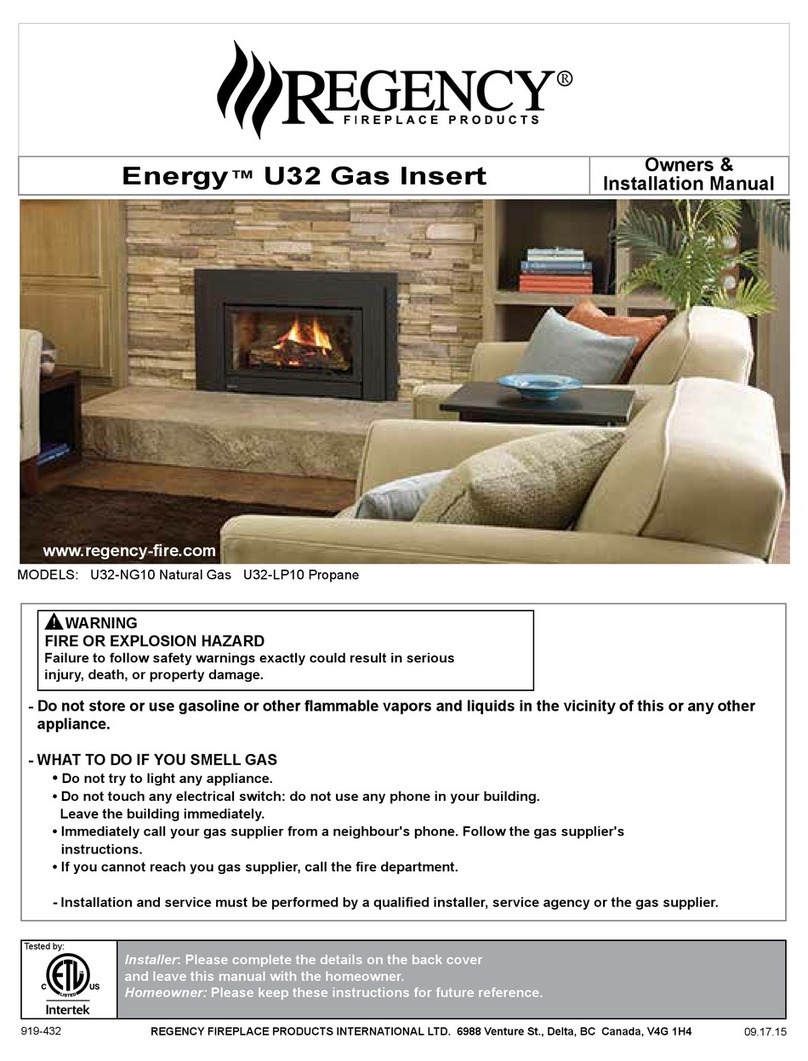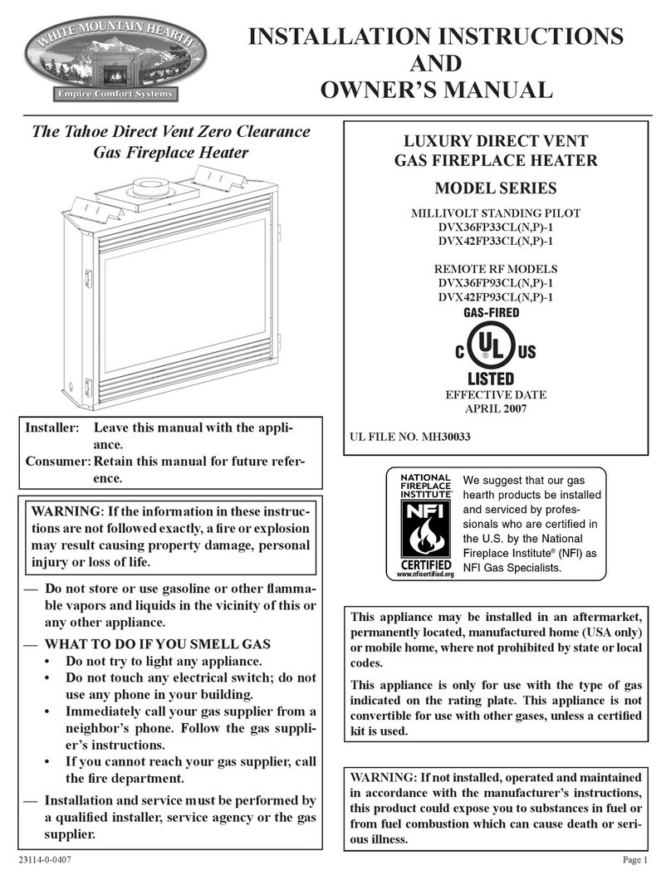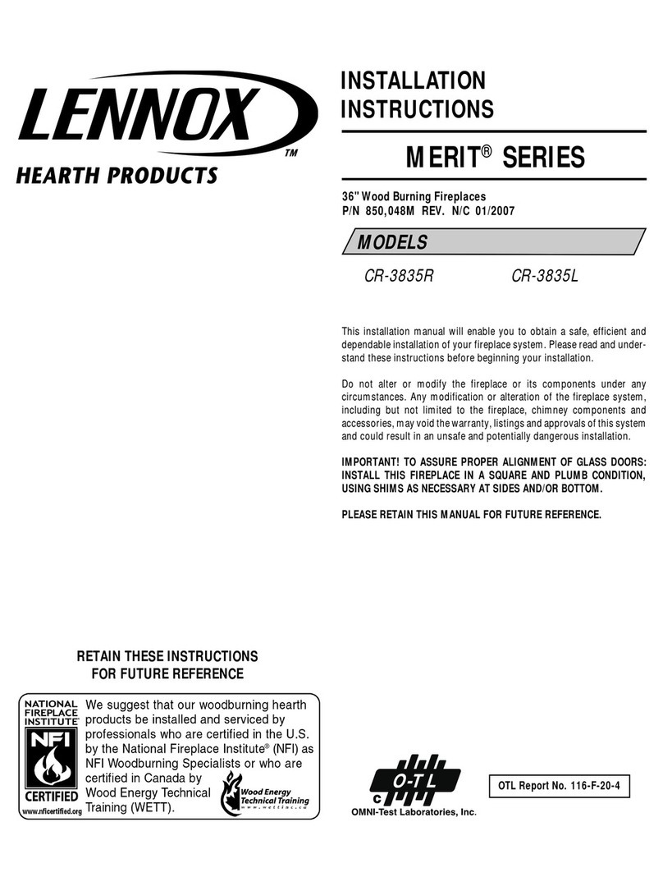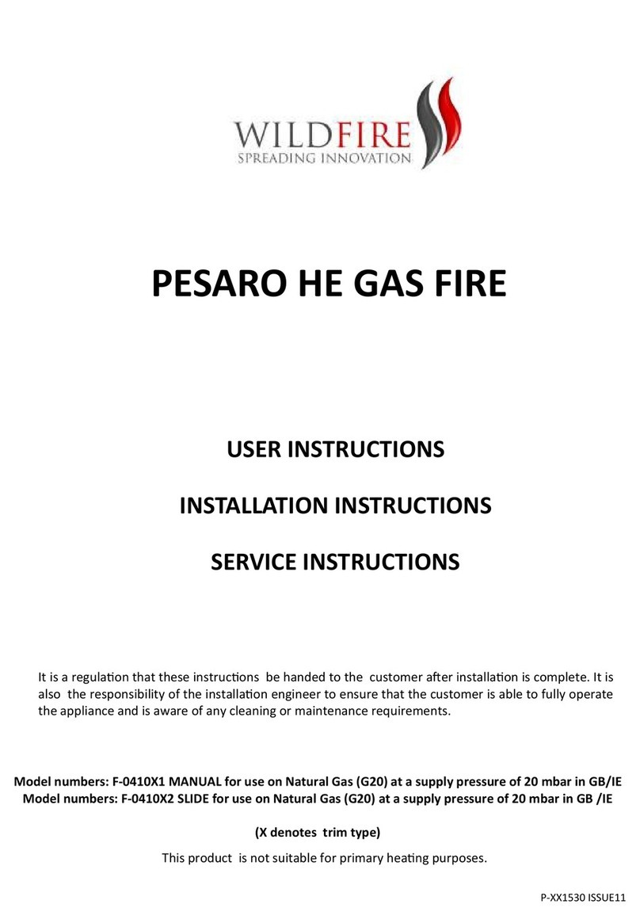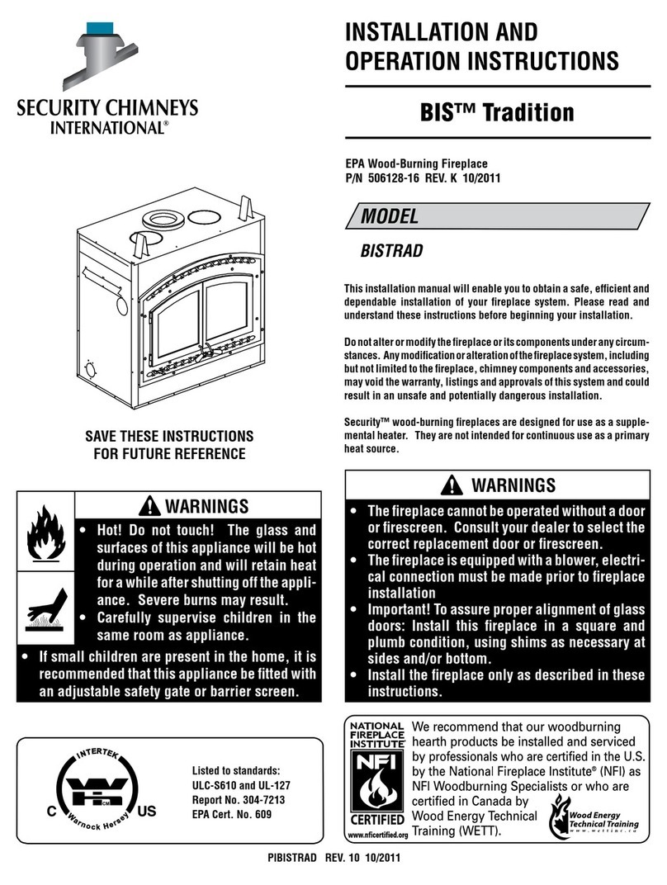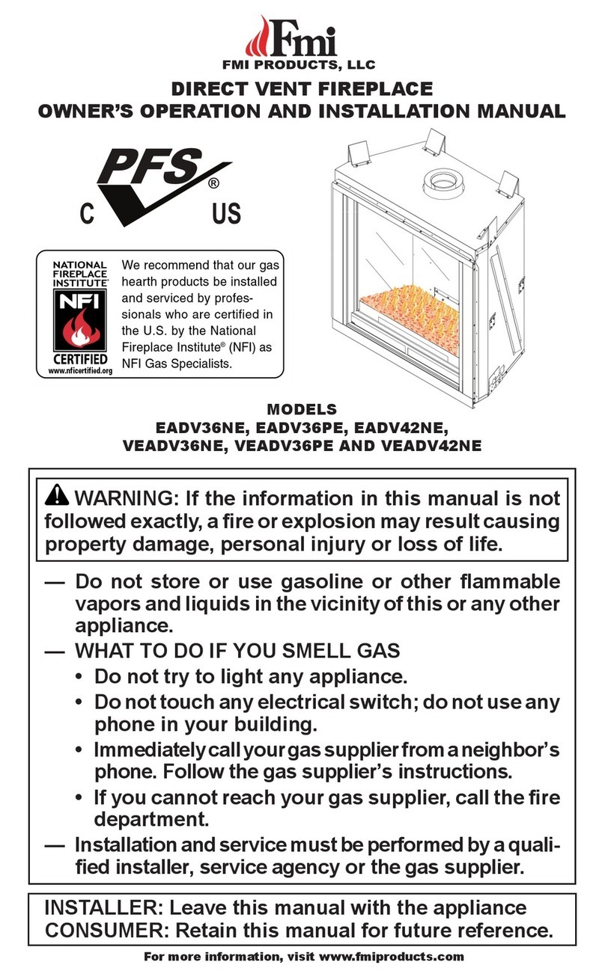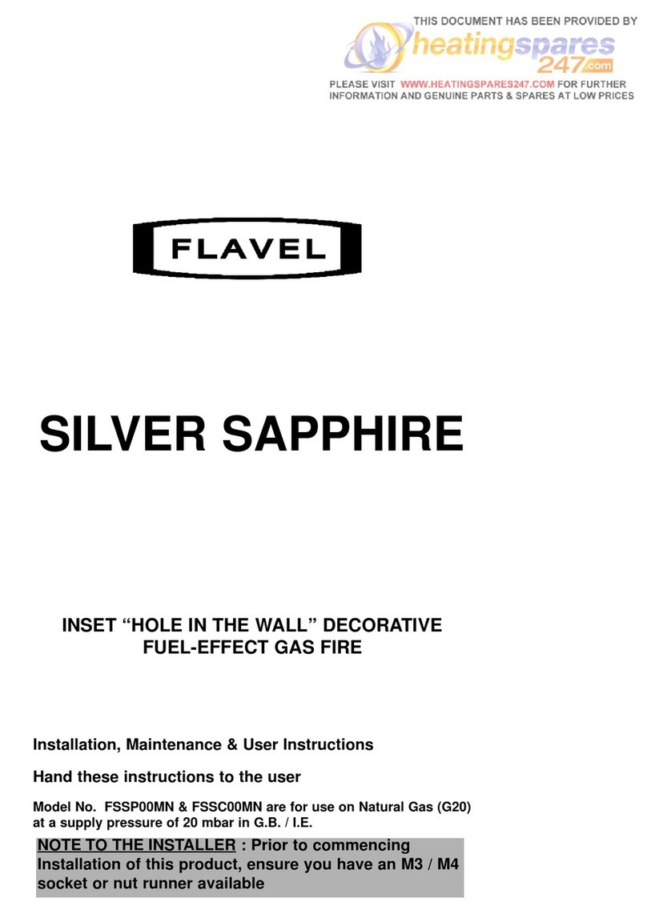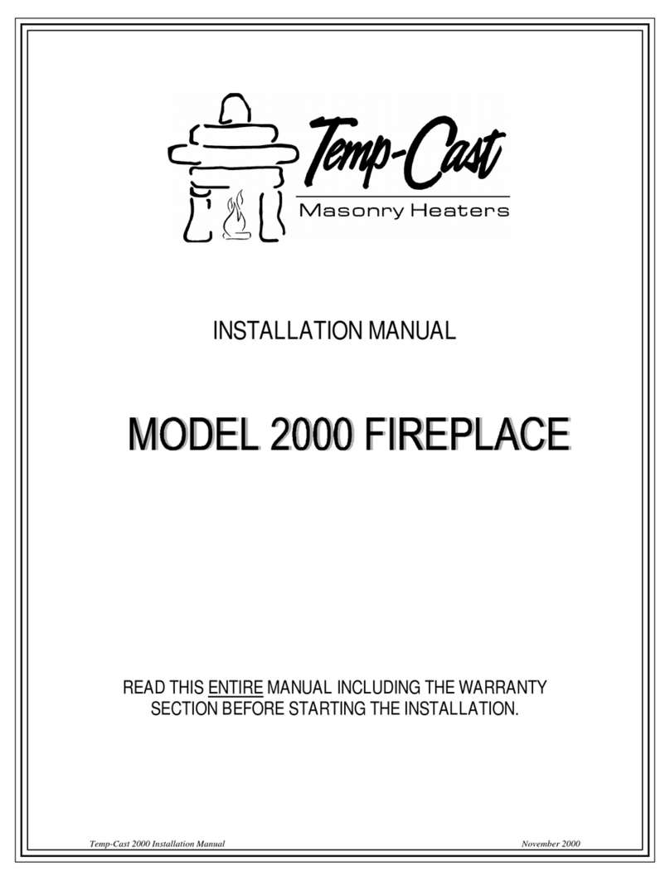
Section 1 - Introduction
Temp-Cast 2000 Installation Manual February 2010
4
If necessary, a metal or masonry convection
shield may be placed between your fireplace
facade and the combustible structure, reducing
clearances by up to 67%. Contact your dealer,
local building inspector or the factory for details.
(In new construction, a non-combustible solid
masonry wall or metal stud and "cement-board"
wall will eliminate concern with clearances.)
FAILURE TO MAINTAIN THE MINIMUM
CLEARANCES TO COMBUSTIBLES MAY
CREATE A FIRE HAZARD.
THE FACADE
Once the core is assembled, it must be faced with
additional suitable heat-storing masonry material,
usually installed by a professional mason. (See also
Section 4.) Suitable facade materials include brick,
rock, fieldstone, or soapstone – concrete block
facings are not recommended. (Hollow units must be
filled. If using solid bricks, they should not be
perfectly flat on both sides - a depression is needed
to ensure that bricks do not move during thermal
expansion.) THE FACADE MUST BE BETWEEN
4" (100mm) & 6” (150mm) OF SOLID MASONRY,
STONE OR ROCK. (Substantially thinner facings
may not comply with building codes, due to higher
surface temperatures, requiring greater clearances to
combustibles. Thicker facings will make the heater
slower to respond & more difficult to regulate.)
DELIVERY & HANDLING
The fireplace kit weighs 2800 lbs and is delivered on
a wood pallet, covered with plastic. If unloaded by
forklift, it should be placed on a level and even
surface, so that parts will not fall when the strapping
is cut. Unpacking should be done by at least 2
persons, following the unpacking instructions.
As soon as possible after delivery, the fireplace
should be unpacked and dry assembled, to become
familiar with all the parts, to ensure the delivery is
complete and to check for damage. Visible damage
to the pallet or the contents must be reported
immediately to the delivery person and noted on
the shipping bill before accepting delivery.
Hidden damage or missing parts must be reported
to Temp-Cast and to the shipping company within
24 hours.
The pieces must be handled with reasonable care to
avoid damage, although minor chips to corners and
edges are acceptable and do not affect installation or
performance. The modules should be stored indoors,
in a dry area. When possible, in cold weather, the
modules should be left in a heated area for a few days
prior to beginning the installation.
TOOLS
The following tools are required to simplify the
assembly process:
48" (1.2m) and 12” levels
powered cutting tool - options include:
1. 4” grinder with diamond blade
2. circular saw with diamond blade
3. masonry “water” saw or gas concrete saw (less
accurate & convenient on smaller cuts)
1/2" (12.5mm) hammer drill & masonry bits
heavy rubber mallet
2" (50mm) margin or pointed trowel
2" packing tape (e.g. “Scotch” tape)
black magic marker
pencil
utility knife
bucket, water & sponge
measuring tape
20 ft (10m) tie-down or web-clamp, for temporary
support of side channels (Step 18).
ADDITIONAL MATERIALS:
all masonry facing & chimney materials
Portland cement (to level the base)
chimney cleanout for rear connections (see
Section 4)
optional air supply door & frame (for slab-on-grade
installations - refer to Fig 1B)
optional chimney damper
6” or 8” combustion air supply duct (e.g.
galvanized duct - see next section)





















