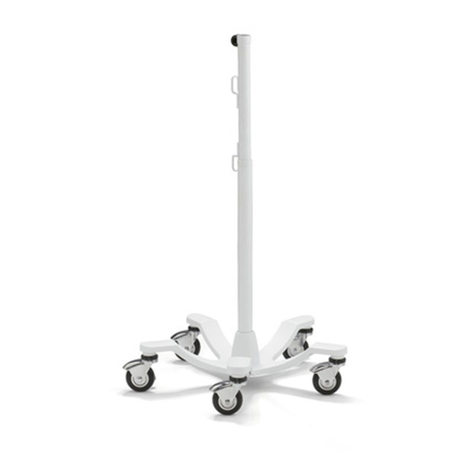
ASSEMBLY OF CLOSED Q-LINE INDUSTRIAL SHELVING
The reference numbers used throughout this sheet refer to the illustration on the back cover.
This is to help you to identify the various parts as they are mentioned.
1.
Q-Line uprights come in three different styles, as shown below.
2. Create the right side of the shelving units by laying two uprights
side by side on a at surface. Be sure that the short side of the
OAP upright(s) (Ref. No. 1a) is facing up, as shown below.
3. Place an end panel (Ref. No. 2) on the uprights, using the
drawings below as references for proper assembly. Be sure to
choose the proper conguration for your installation:
Two people are recommended for assembly. Approximate assembly time: 20-30 minutes.
Tools required: 7/16” or nut driver or socket and a athead screwdriver.
Standard
Beaded Post
(BTP)
Offset
Angle Post
(OAP)
Heavy
Beaded Post
(HBP)
These three upright styles may be used in several different
combinations. In order to better understand these instructions,
please examine the following congurations to determine which
type of installation you will be assembling:
Single unit with four
Offset Angle Posts
Two or more units with four offset
angle posts per section
Single unit with two offset
angle posts in rear and two
standard or heavy beaded
posts in front.
Two or more units using standard or heavy beaded
posts in front and offset angle posts in rear
NOTE: One side of the upright is longer than the other,
and contains two sets of holes. When laying the uprights
side by side, this long side should be on the floor, and
the short side should be pointing into the air.
3A.Used for most single-unit installations (see drawing 2A). Also
used on each end of a row of units (see drawing 2B). Make sure
the end panel ts into the inset of the uprights.
3A. 3B.
2A.
2B.
2C.
2D.
3C.
3D.
3B.Used as the
center, joining
upright bank of
units (see drawing
2B). The end panel
should be
sandwiched
between the
upright posts.
3C.Used for single-unit installations (see drawing 2C). Also used on
each end of a row of units (see drawing 2D). The end panel will t
between the anges in the BTP upright.
3D.Used as the center,
joining the upright
in a bank of units
(see drawing 2D).
Two OAP posts are
joined together,
with one BTP in
front. The end
panel will t
between the
anges in the OAP
upright.


































