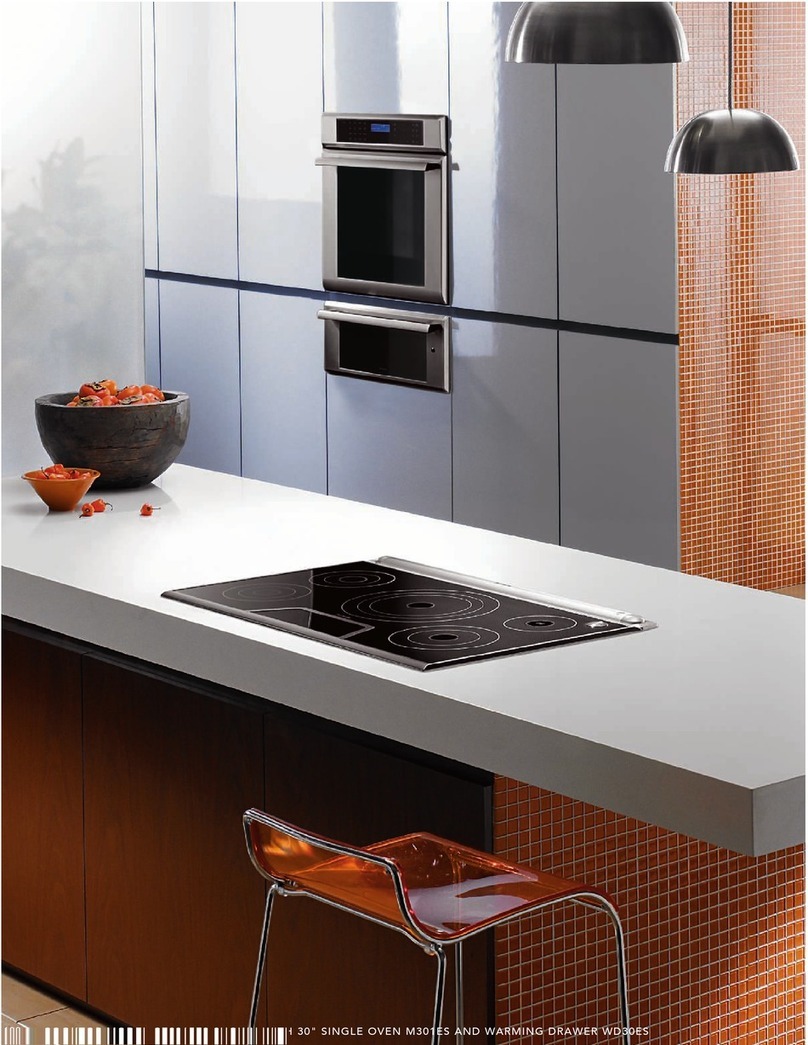Thermador SGSX304Z Technical manual
Other Thermador Cooktop manuals
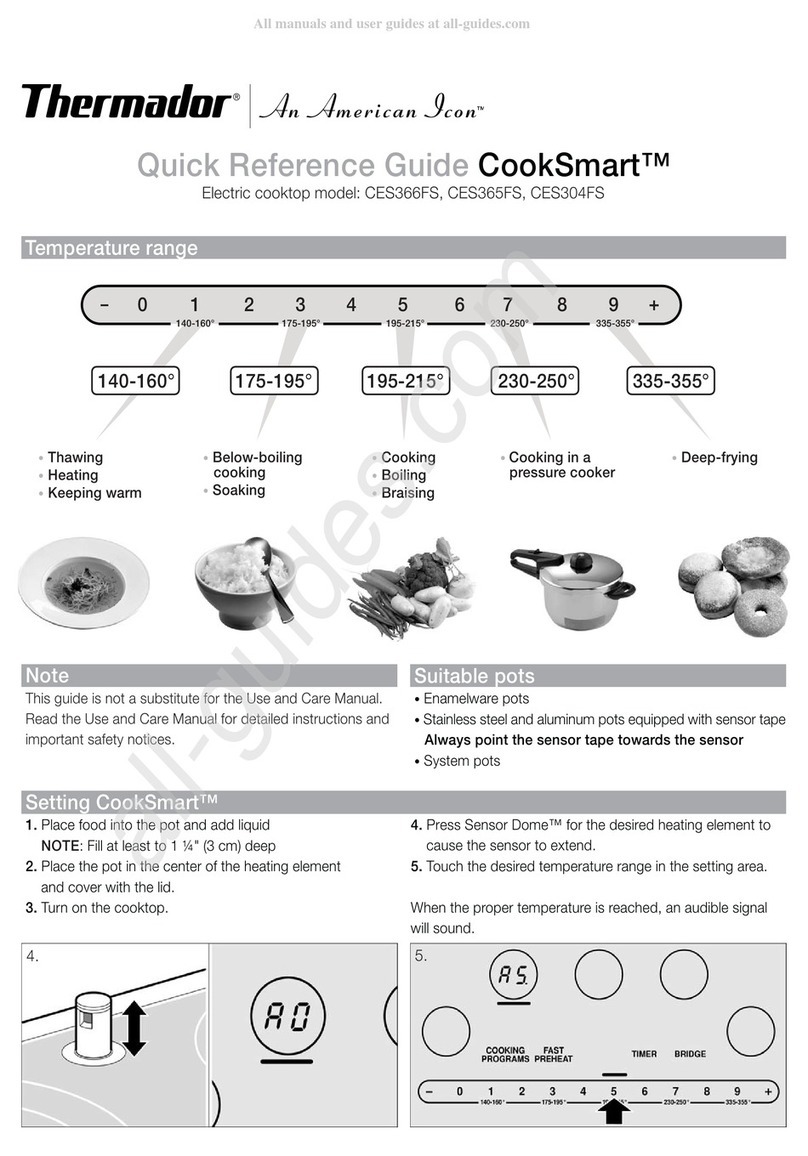
Thermador
Thermador CookSmart CES366FS User manual
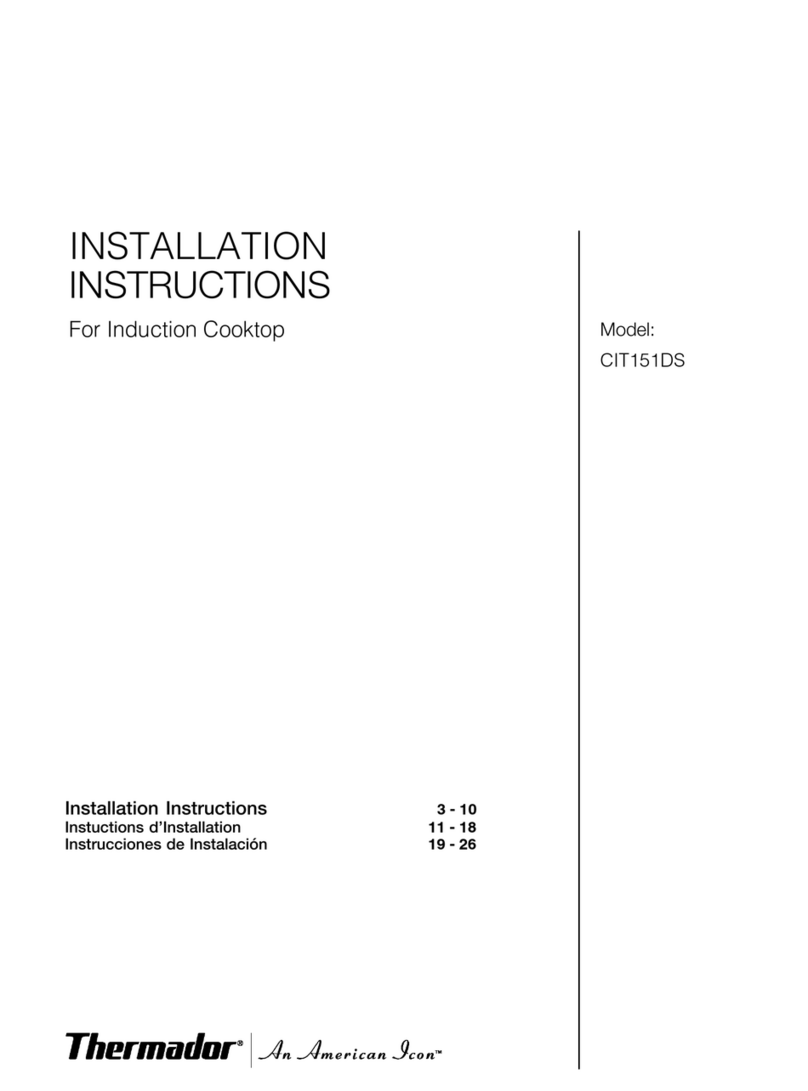
Thermador
Thermador CIT151DS User manual
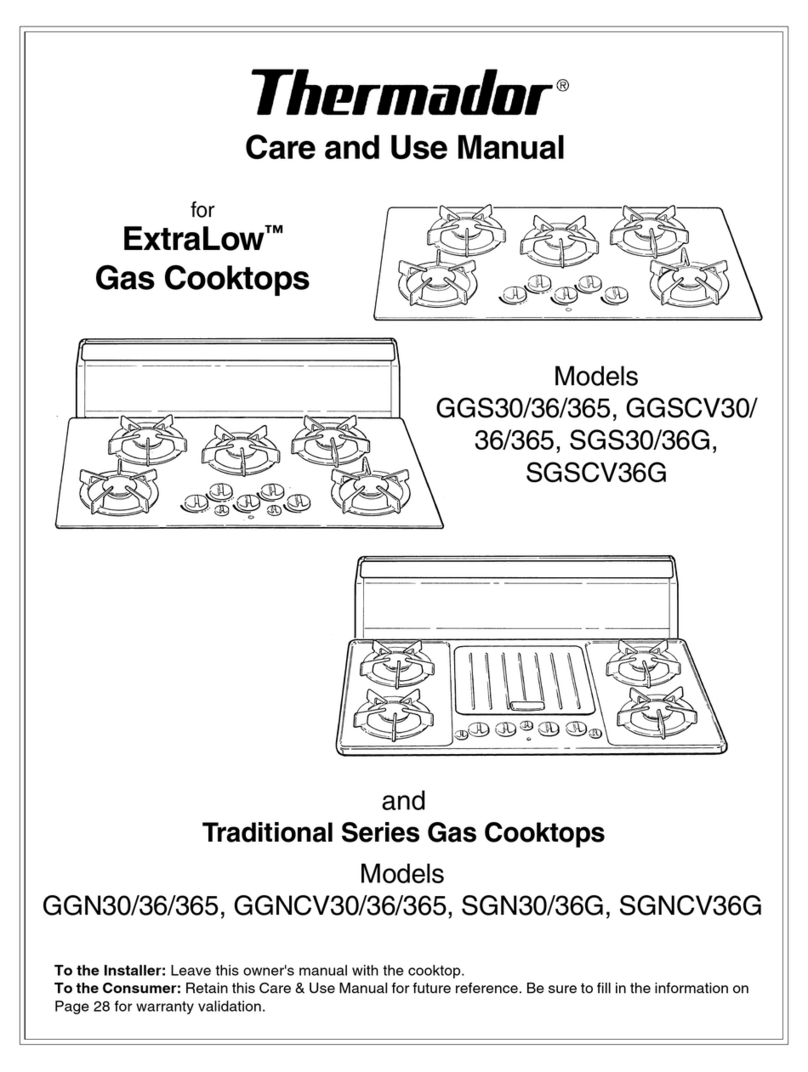
Thermador
Thermador Traditional GGN30 Guide

Thermador
Thermador Freedom CIT36YWB User manual
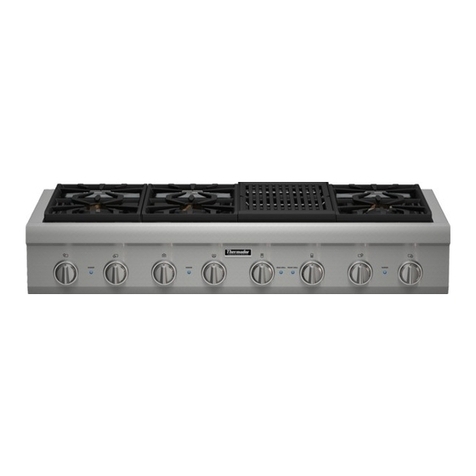
Thermador
Thermador PCG305P User manual

Thermador
Thermador MASTERPIECE SGS305TS User manual

Thermador
Thermador TMH Guide
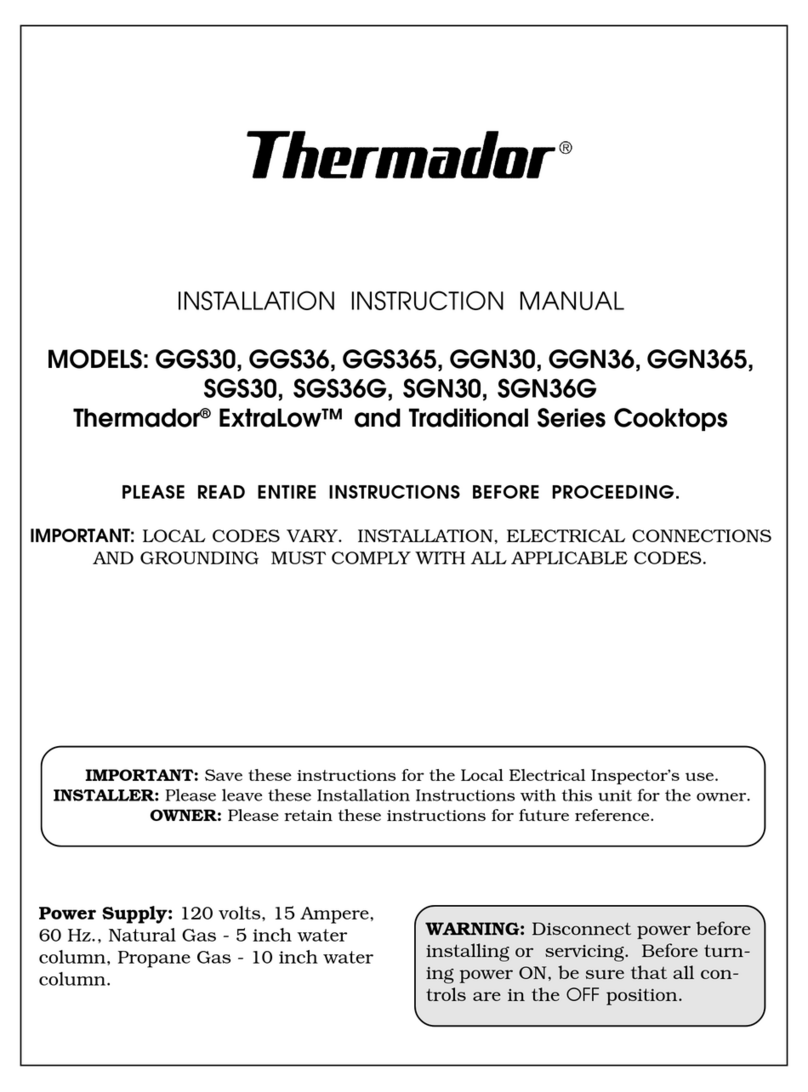
Thermador
Thermador ExtraLow GGS30 Service manual

Thermador
Thermador MASTERPIECE CIT36XKB User manual
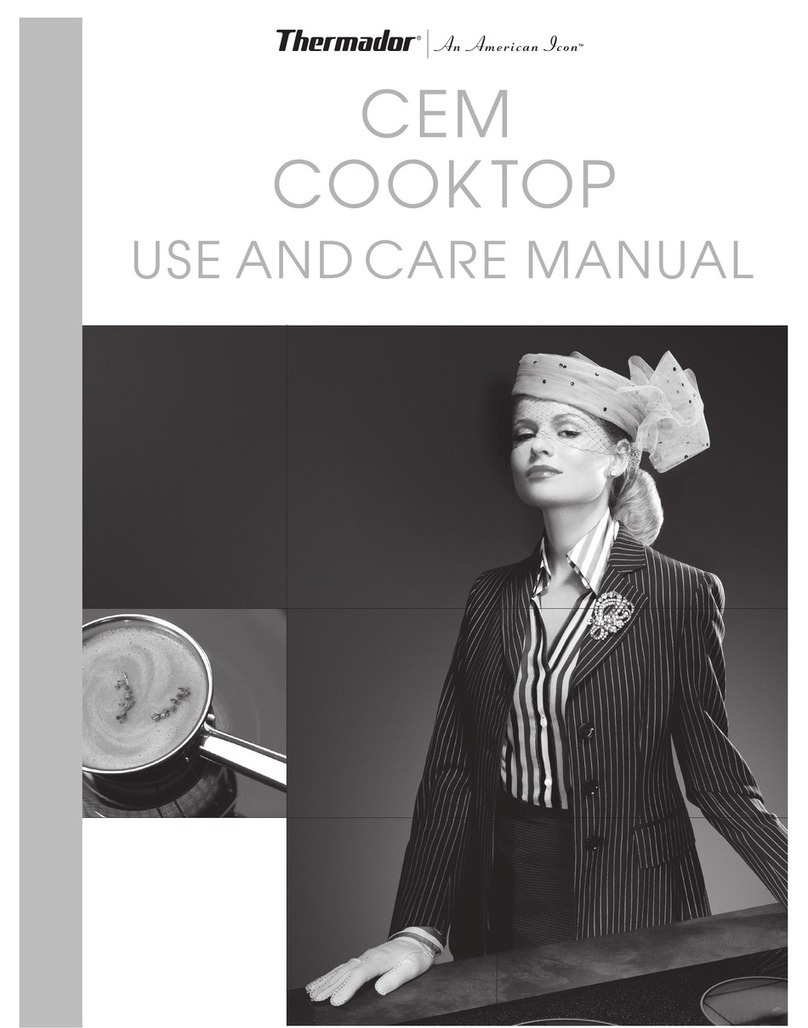
Thermador
Thermador CEM COOKTOP User manual

Thermador
Thermador SGC304R User manual
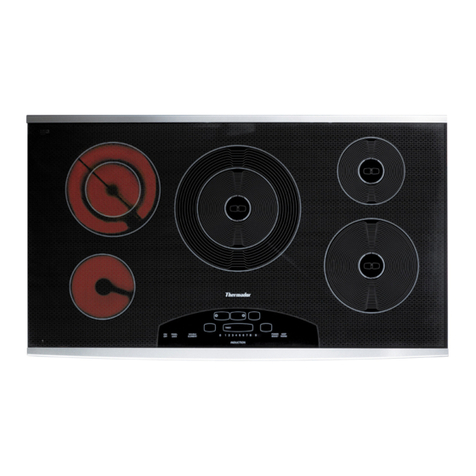
Thermador
Thermador CIT362DS User manual

Thermador
Thermador CE304 Guide

Thermador
Thermador INSTKITGAS User manual

Thermador
Thermador PSC364GD Guide
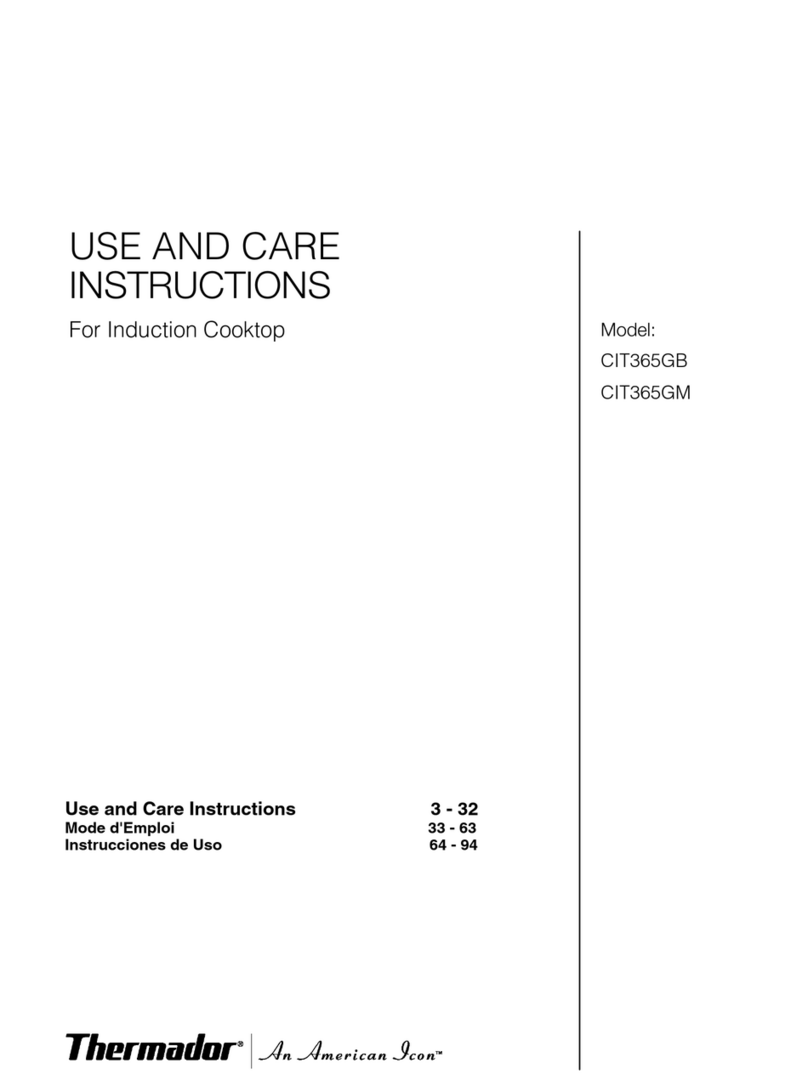
Thermador
Thermador MASTERPIECE CIT365GB Quick reference guide

Thermador
Thermador CIT302DS User manual
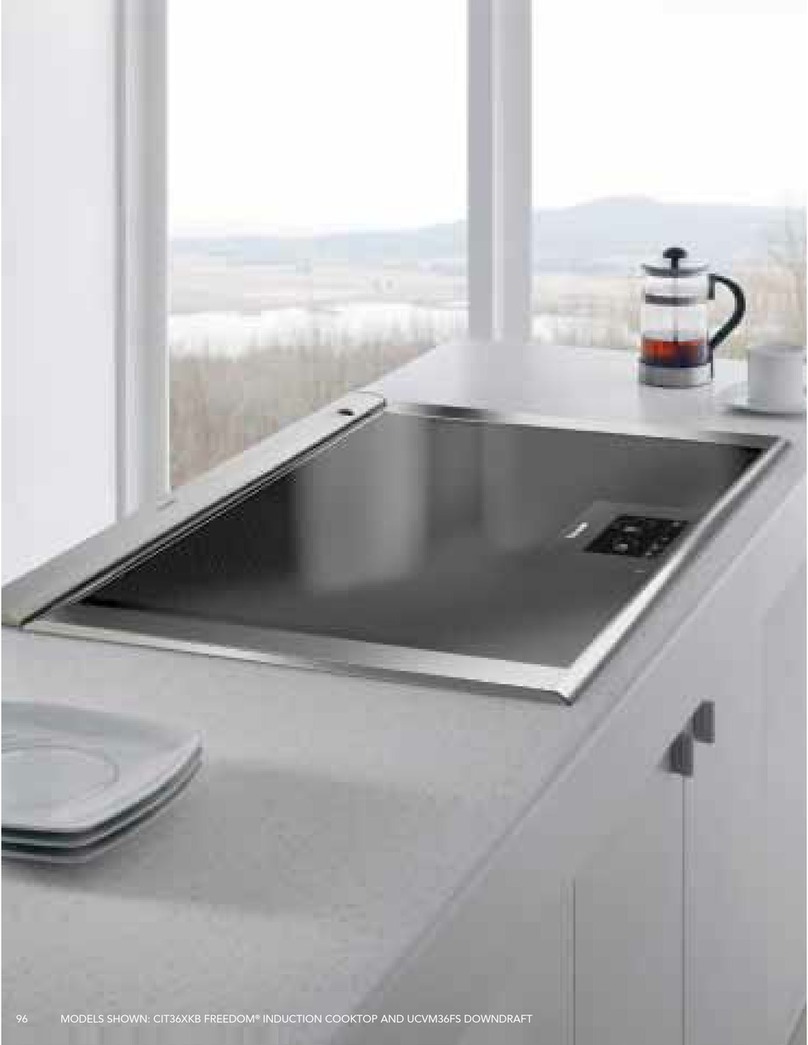
Thermador
Thermador MASTERPIECE CIT36XKB User manual
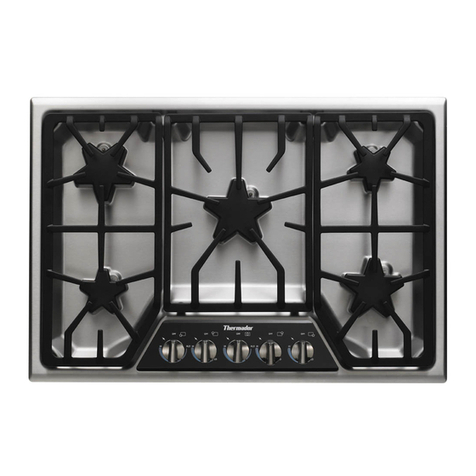
Thermador
Thermador Masterpiece SGSX365FS User manual
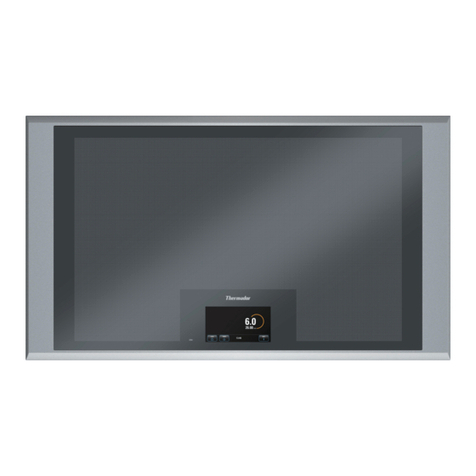
Thermador
Thermador Freedom MASTERPIECE Series User manual
Popular Cooktop manuals by other brands
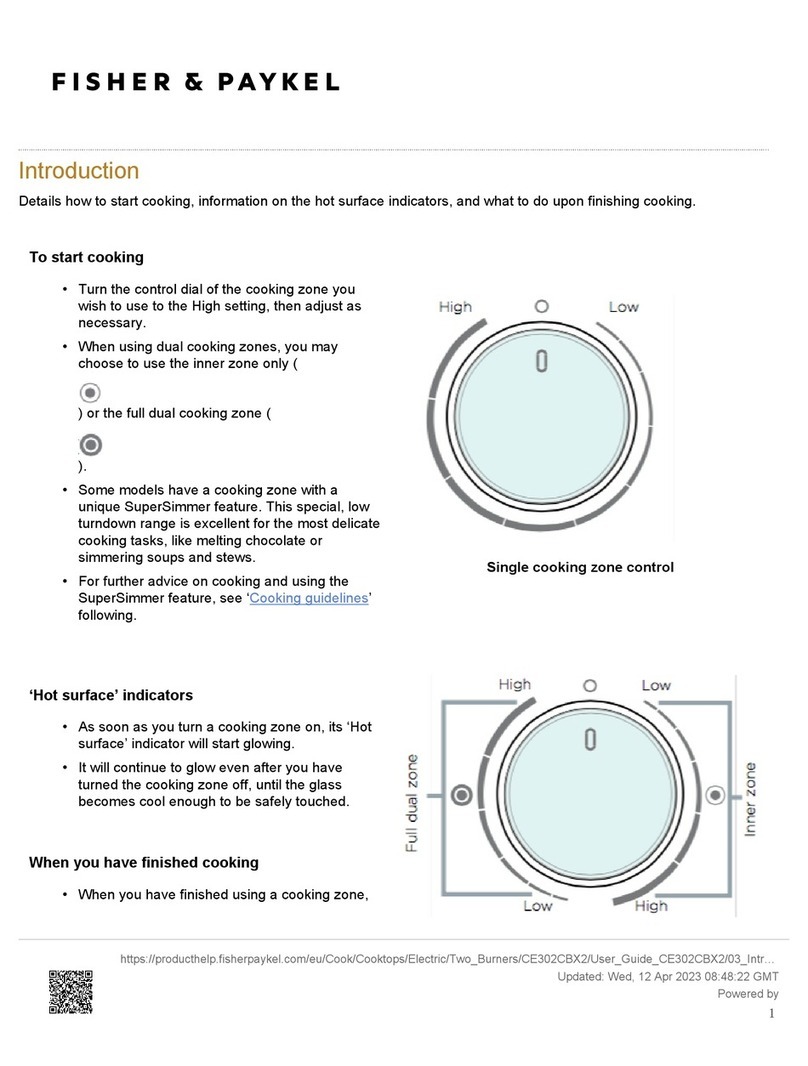
Fisher & Paykel
Fisher & Paykel CE302CBX2 manual

Whirlpool
Whirlpool GJC3634RB00 parts list
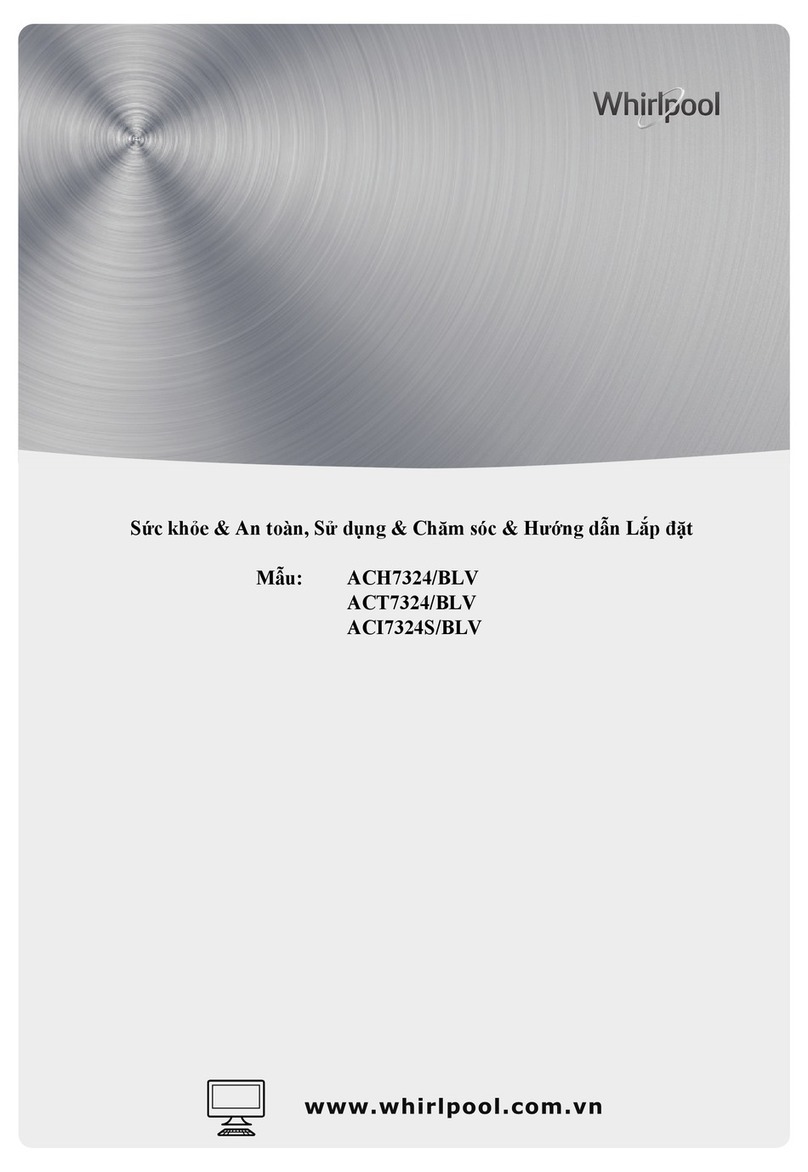
Whirlpool
Whirlpool ACH7324/BLV Use, care and installation guide
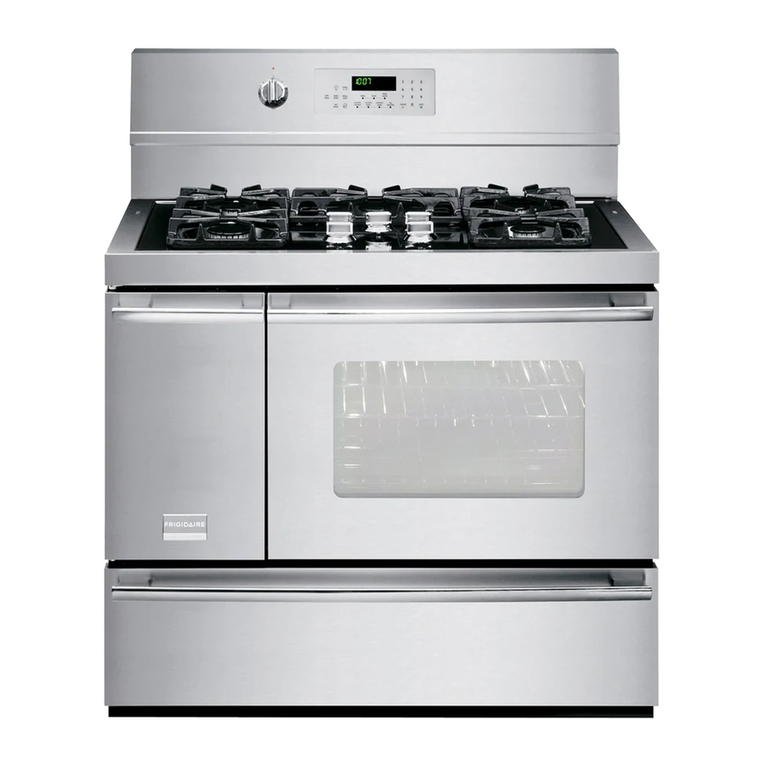
Frigidaire
Frigidaire Professional FPDF4085KF Important safety instructions

Bonnet
Bonnet OPTIMUM 700 Technical instructions
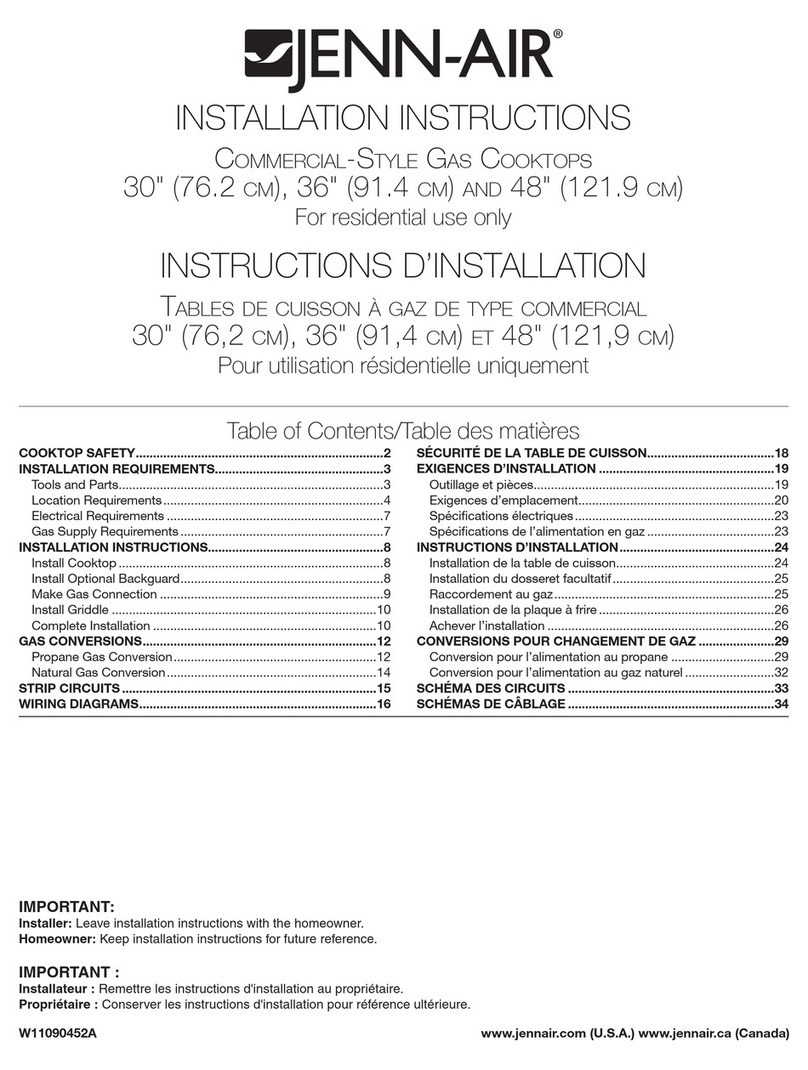
Jenn-Air
Jenn-Air JGCP430 installation instructions
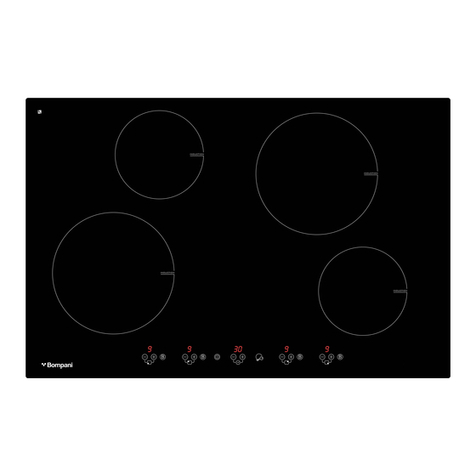
Bompani
Bompani BO374AA/E User instructions

Kleenmaid
Kleenmaid cooking GCTK9011 Instructions for use and warranty details

Waldorf
Waldorf RN8603E-B Technical data sheet

Whirlpool
Whirlpool SMP658CNEIXL quick guide
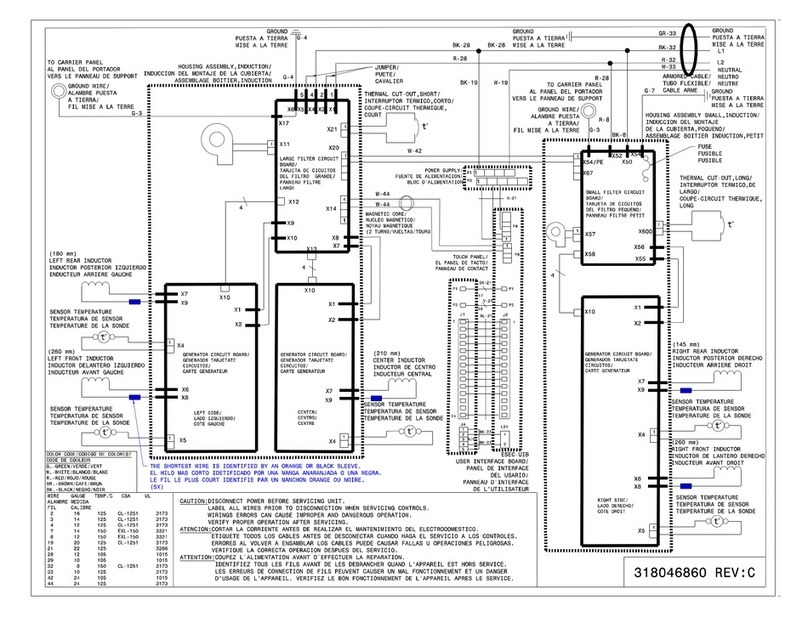
Electrolux
Electrolux E36IC80ISS - 36" Induction Cooktop Wiring diagram

Wolf
Wolf CI243C/B Use and care guide


