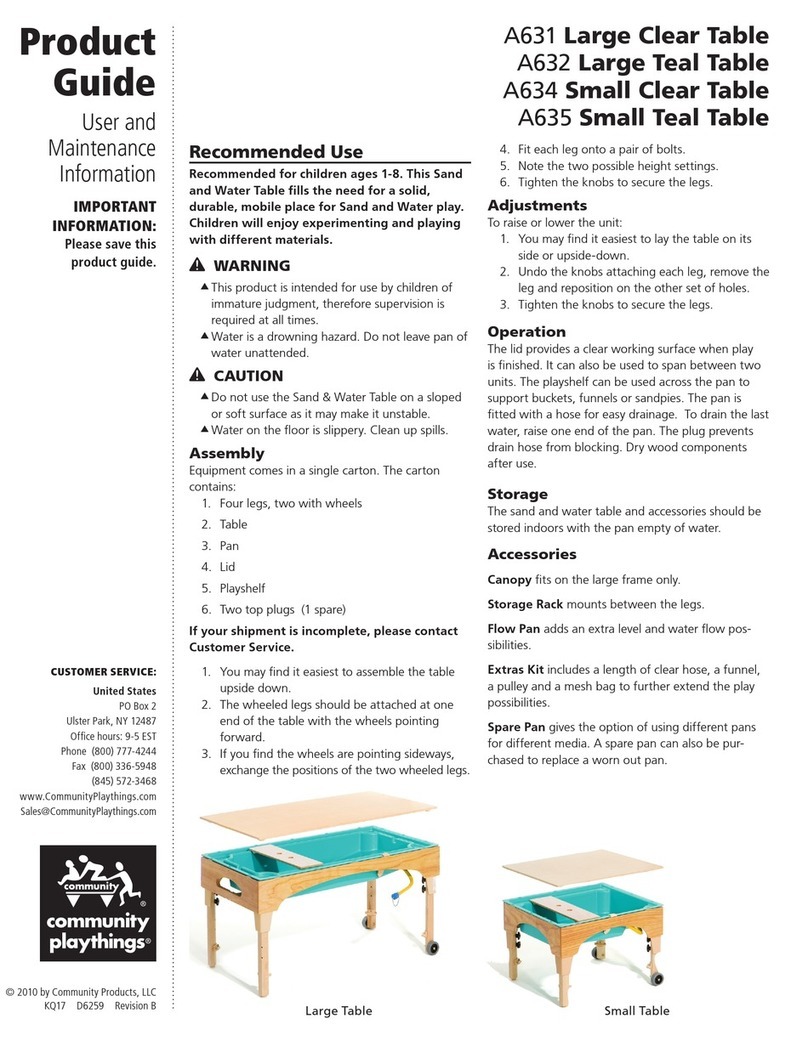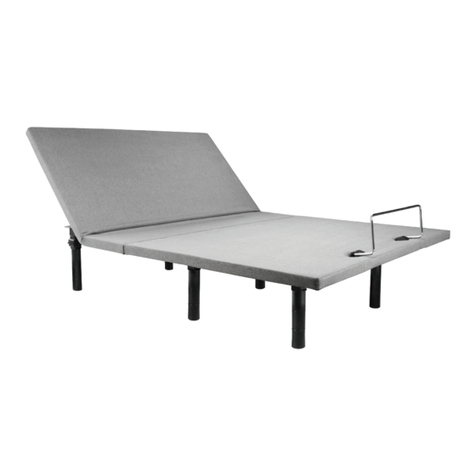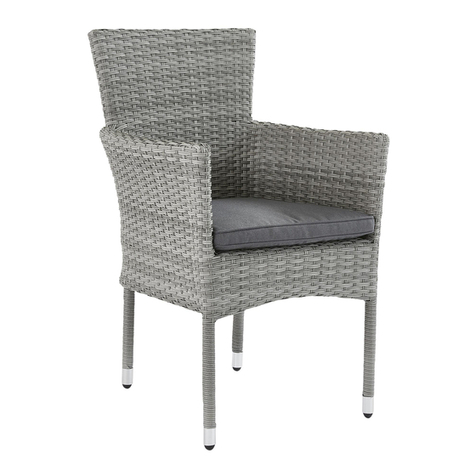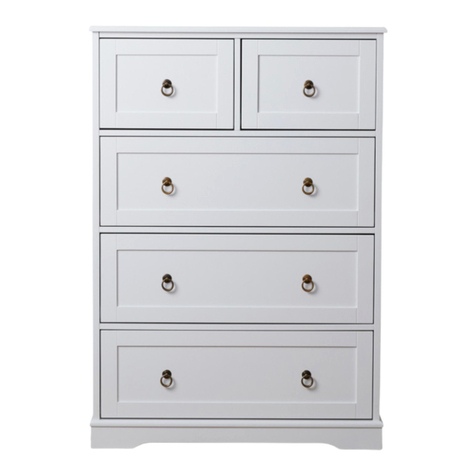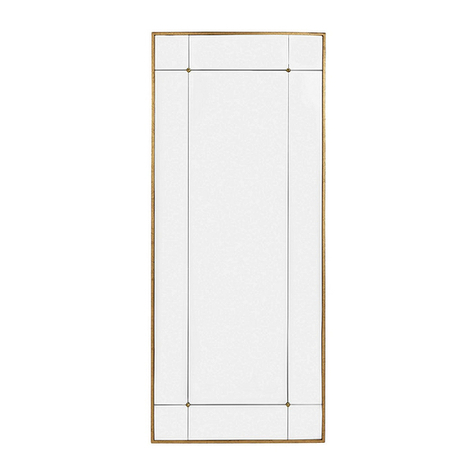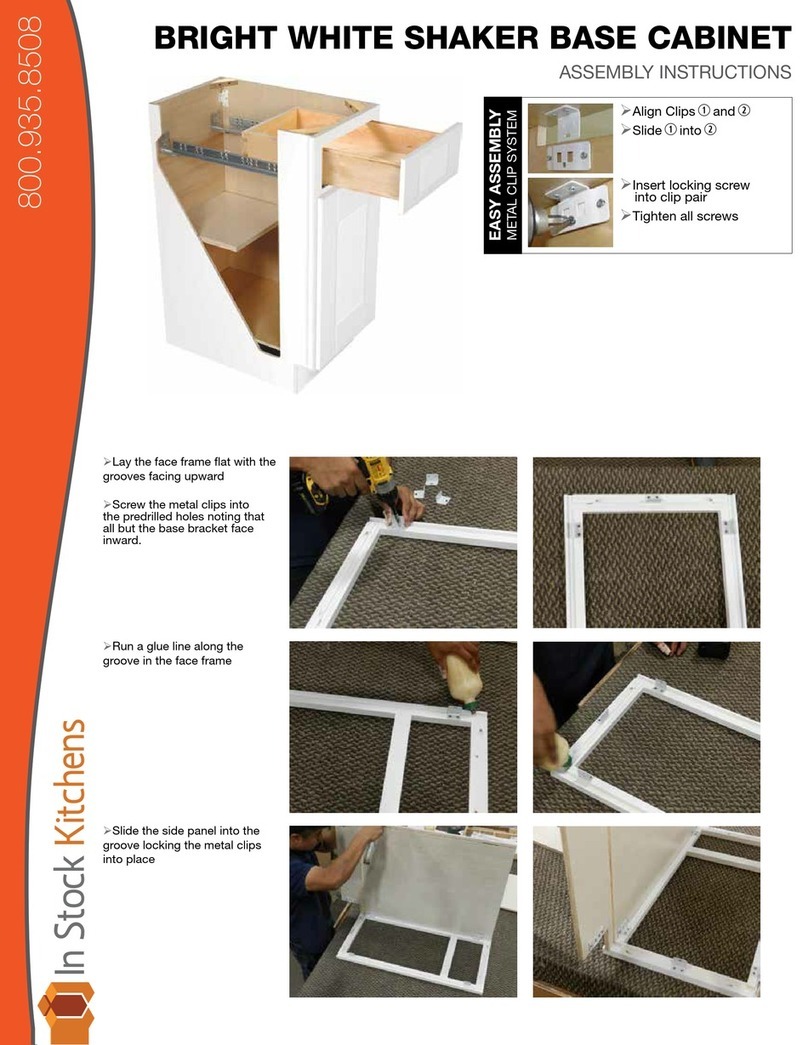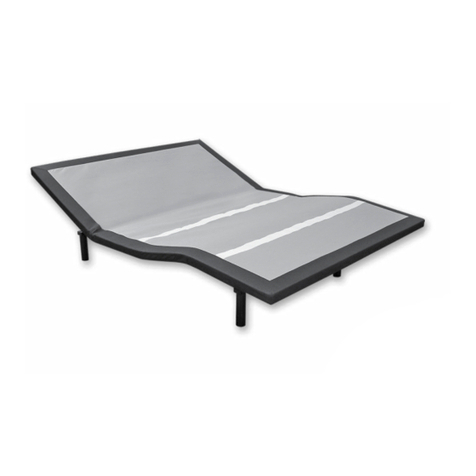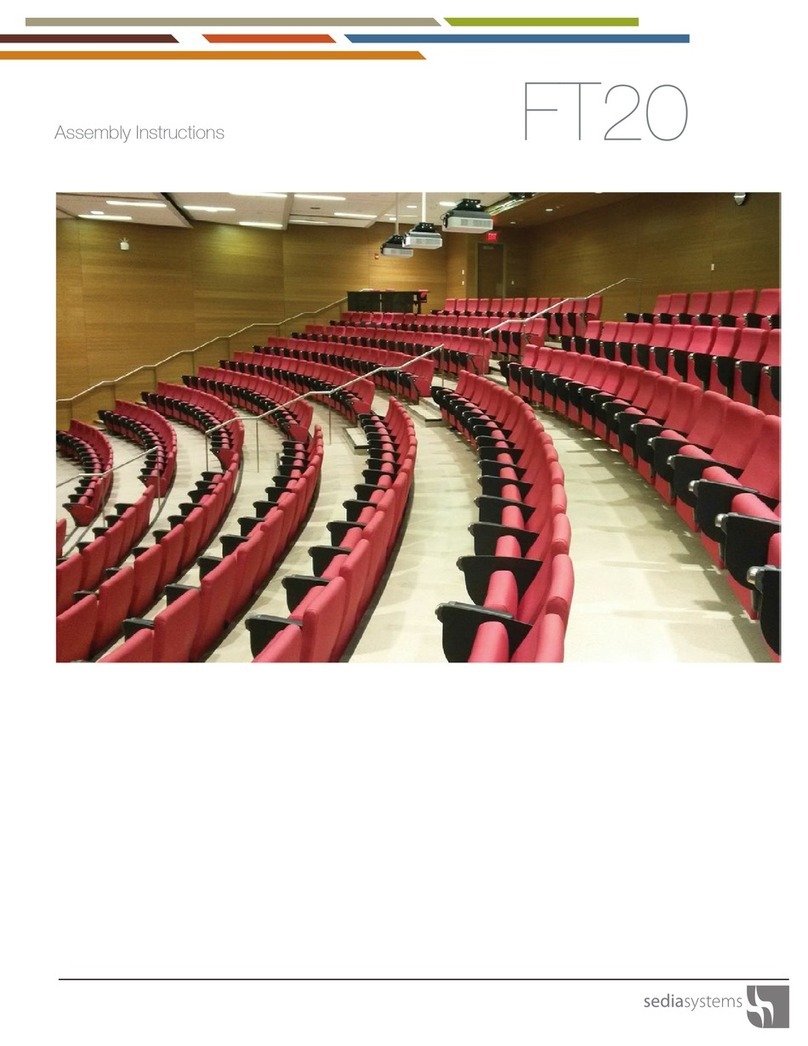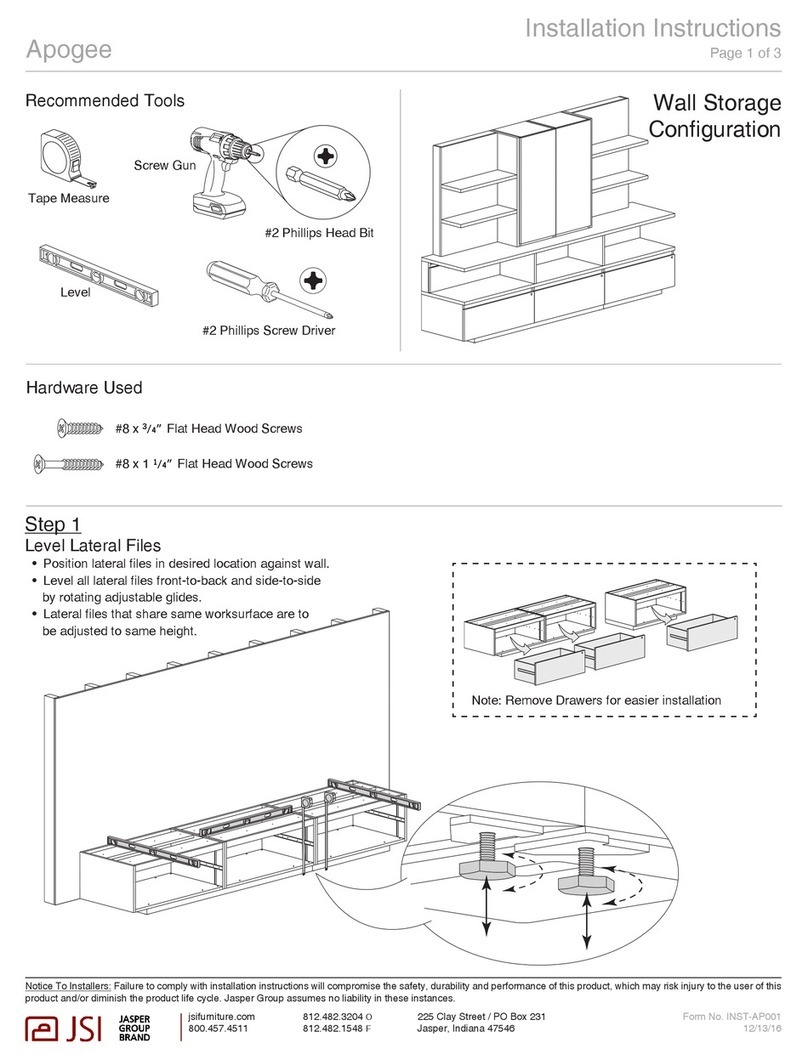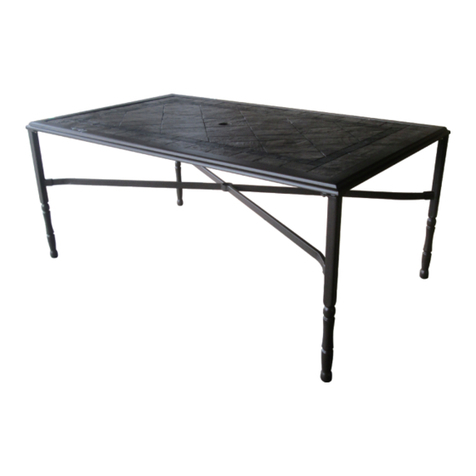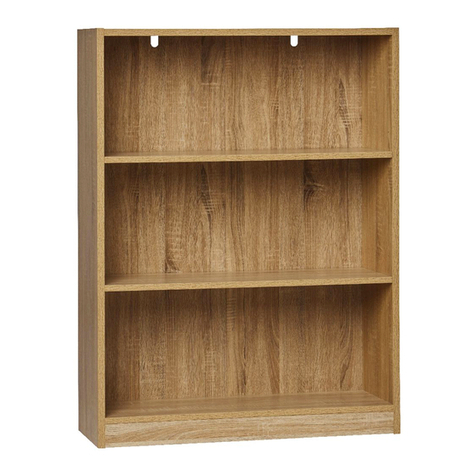Underfloor heating
Prefinished floor panels are suitable for low temperature / warm water radiant heating systems. Prior to the installation
the subfloor must be heated up in accordance with the standards (for further information, especially for installation
over electric underfloor heating systems, see "TI_025_Richtlinien_Verlegung_auf_Fussbodenheizung_en.pdf"). The
maximum temperature of the surface must not exceed 29 °C, even at the edges of the room and under carpets and
furniture. The heating should be equipped with flow temperature regulation. Electric floor heating systems are only
suitable with surface temperature control (gentle heating characteristic).
Readiness for installation
Readiness for installation of the subsurface must be tested in accordance with DIN 18356 "Laying of parquet flooring
and wood block flooring" or DIN 18365 "Flooring works" and finished accordingly. ÖNORM B2236/ÖNORM B5236
must be used respectively. This means, for example, that the subsurface must be clean, free from cracks, sturdy, flat
and dry. Small areas of unevenness (drops of paint, plaster residues, etc.) and textile floor coverings (carpets, needle
felt, etc) must be removed.
Permissible screed moisture, without subsequent moisture, according to the CM method valid for unmodified
standard screeds:
For cement screed: < 2.0 % CM (with underfloor heating < 1.8 % CM)
For anhydrite screed < 0.3 % CM (with underfloor heating < 0.3 % CM)
Please ensure compliance with the relevant national standards.
Alternatively the ERH method (=Equilibrium Relative Humidity) can be applied for measuring the screed
moisture.
For cement screed according to ERH method: without underfloor heating ≤ 65 % rLF; with underfloor heating
≤ 60 % rLF
Screeds that are not standard (e.g. rapid screed, unknown equilibrium moisture content or modified in any other
way), must be measured using the ERH method. In that case or if both CM and ERH methods are used, the
measurement of the ERH method is deciding if the screed ist sufficiently dry.
The unevenness of the subsurface may not exceed the values shown in Line 4 of Table 3 of the latest version of DIN
18202 "Flatness tolerances". As a rule of thumb, at a measuring length of 1 m, the unevenness of the floor may not
exceed 3 mm.
Flatness tolerances at measuring lengths of more or less than 1 m can be found in the diagram contained in the
standard.
Usage
Please note that material-dependent changes may lead to bulging of the installed floor. Cracks, gaps or splinters can
also appear. Joint-like edge formations can pose a risk of injury to humans and animals.
simpleFIX floating installation 3







