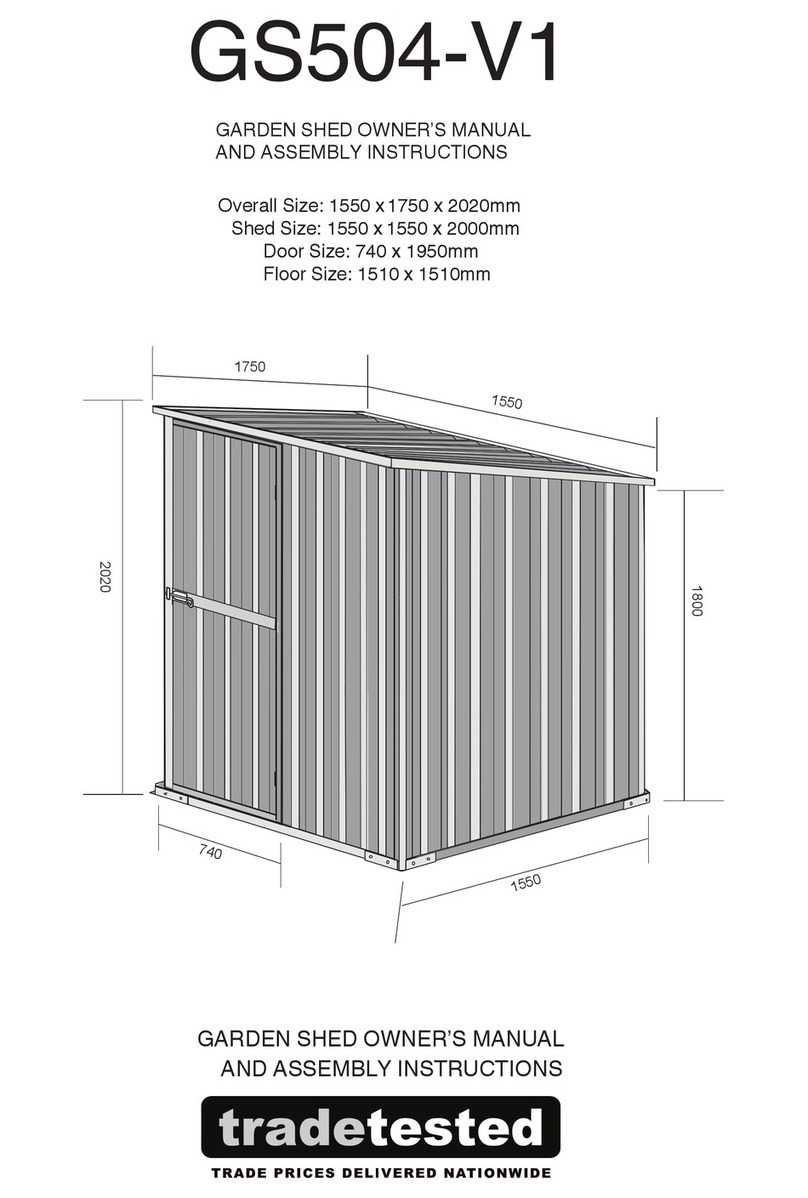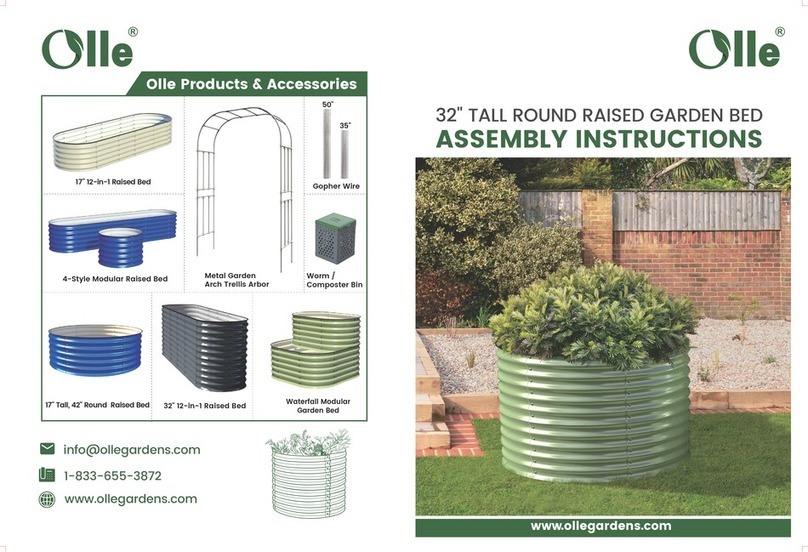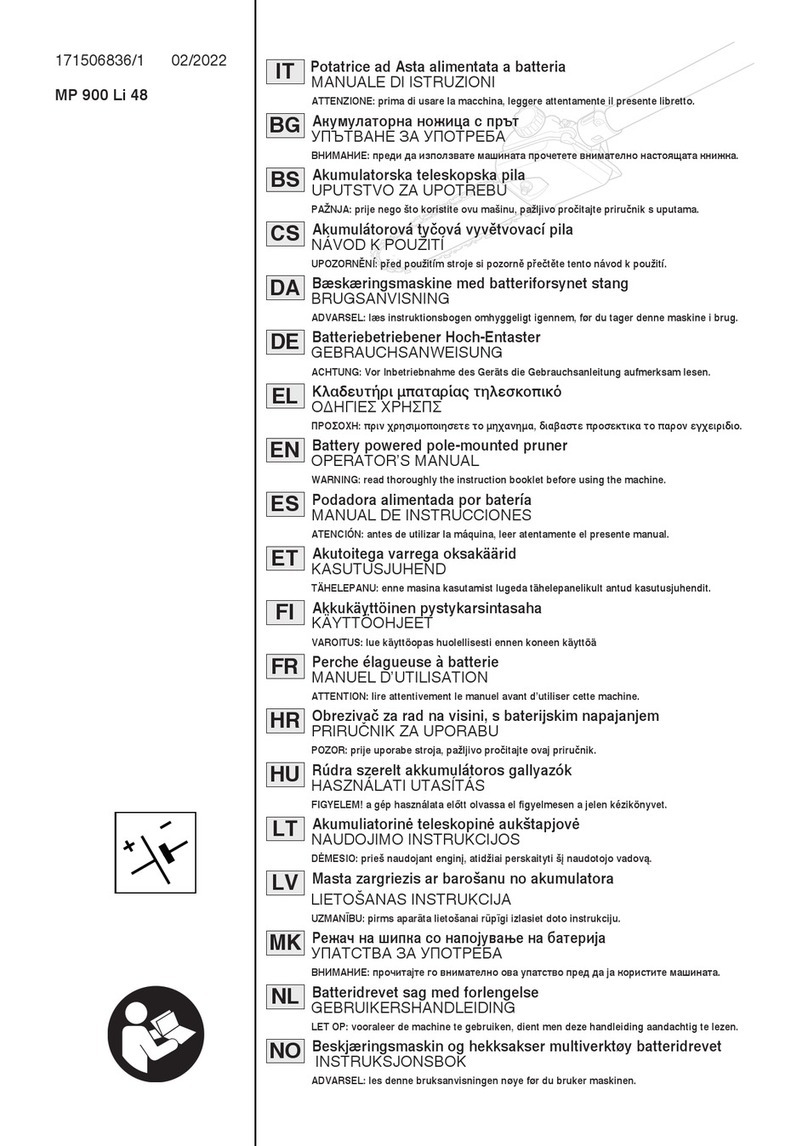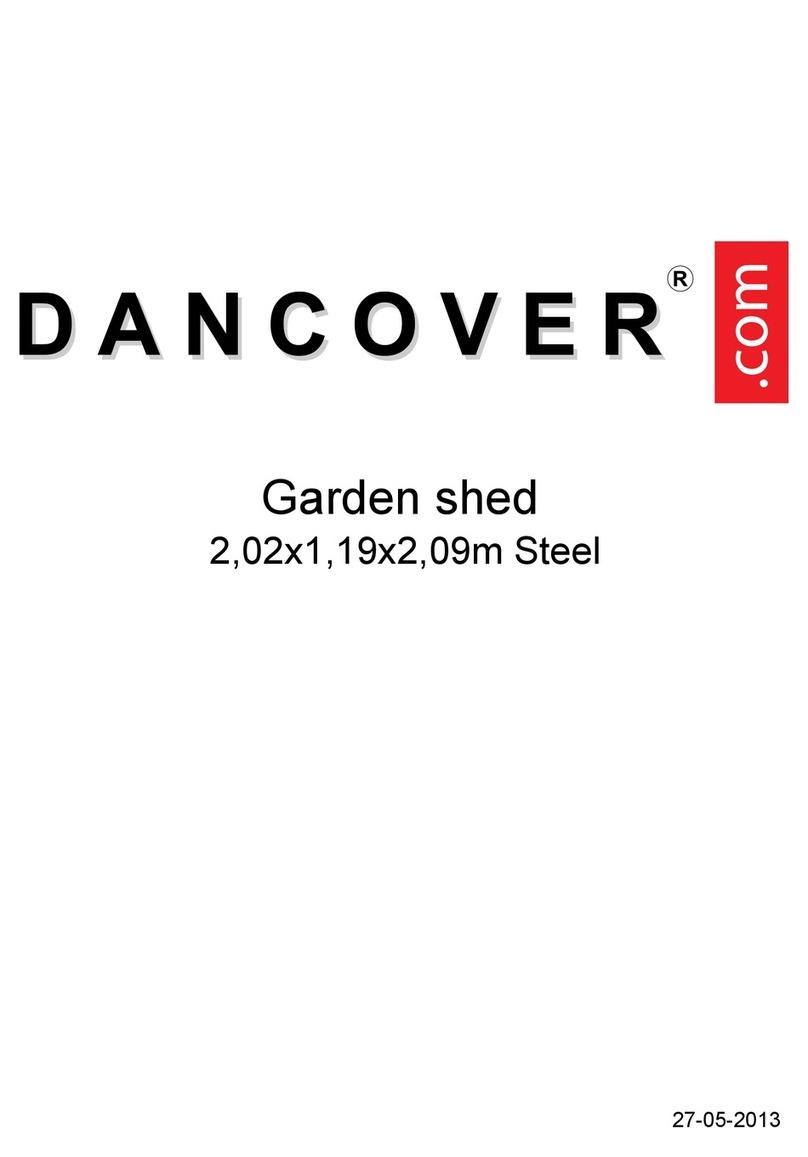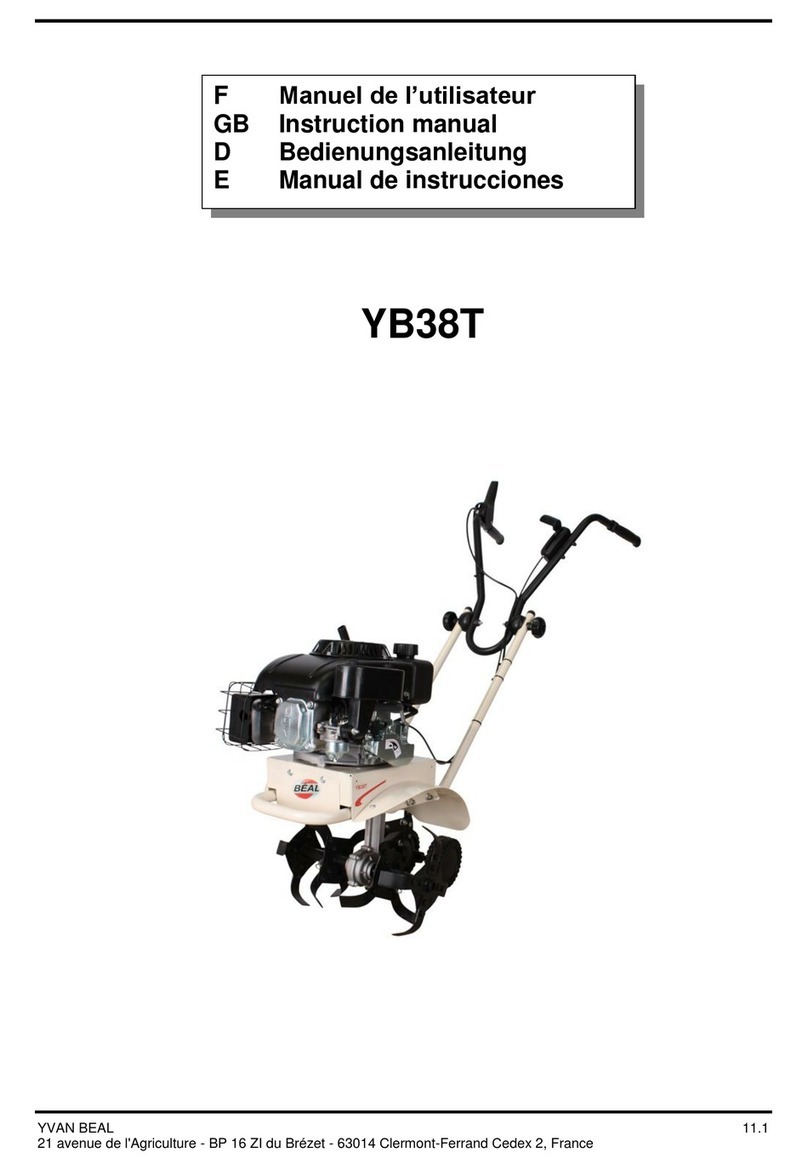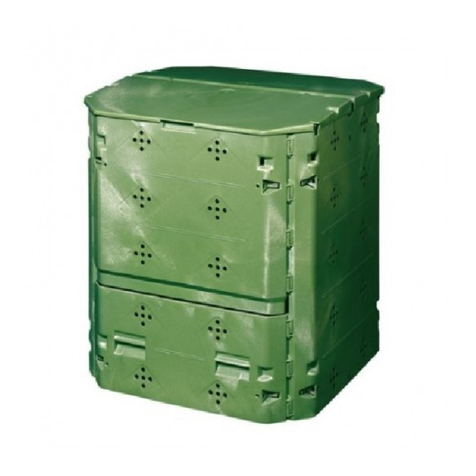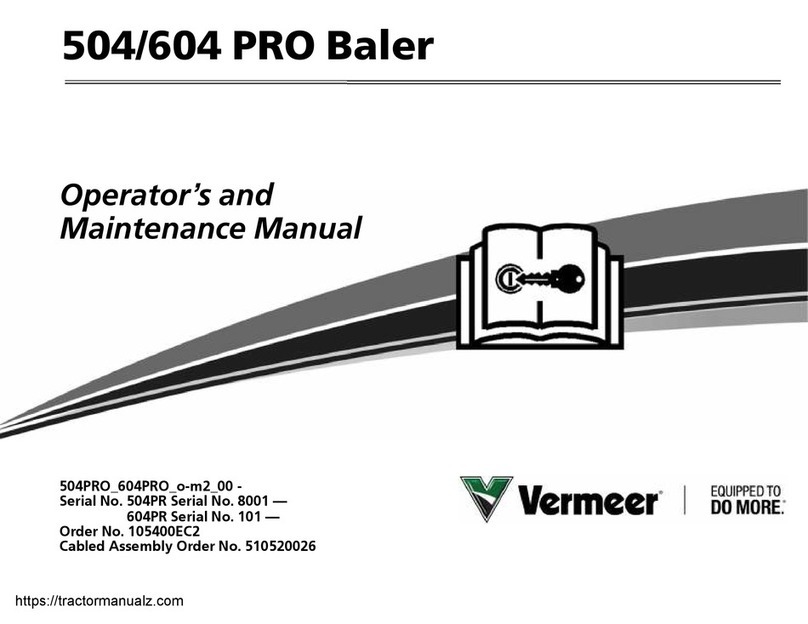tradetested GS509-V1 Assembly instructions

GS509-V1
GARDEN SHED OWNER’S MANUAL
AND ASSEMBLY INSTRUCTIONS
AND ASSEMBLY INSTRUCTIONS
GARDEN SHED OWNER’S MANUAL
overall size: 3270 x 3070 x 2150mm
shed size: 3070 x 3070 x 2100mm
door size: 1480 x 1750mm
floor size: 3030 x 2650mm
1800
3270
1650
3070
2150
3070

Before You Begin
● Check local building codes regarding shed location and any other local requirements.
● Check the packing list on page iv to make sure you have all of the necessary parts.
● Separate everything in the cartons by the part number while reviewing the parts list.
● Be sure the day you select to build your shed is dry and calm.
●Whenever possible, two or more people should work together to assemble the shed.
We suggest that one person positions parts while the other handles the fasteners and tools.
Before assembly, decide on a location for your building. We recommend a level area with
good drainage. Allow enough space around the building so there’s plenty of room to screw
the panels and then move the different parts into position. Remember to leave plenty of
room for the door to fully open.
● An electric drill/driver
● A Phillips screwdriver
● Gardening or work gloves
● Sealant or caulking gum (optional )
● Step ladder
●Tape measure
Safety First
Safety precautions are important to follow throughout the construction of your building.
●Take care when handling the various pieces of your building since some contain sharp
edges. Please wear work gloves, eye protection and long sleeves when assembling or
performing any maintenance.
● Keep children and pets away from your worksite to avoid distractions and any accidents.
● Never concentrate all your weight on the roof of the structure. When using a step ladder
make sure it’s fully open and on a level surface.
●To avoid any damage, do not attempt to assemble the building on a windy day. The larger
panels can act as sails making construction difficult and unsafe.
You Will Need...
i
Selecting & Preparing Your Site

Flooring & Foundations
A solid shed starts with a level floor and foundation. This is the single most important factor in making your
shed as watertight and stable as possible. It also makes the assembly process as simple as possible.
We recommend the following foundation options:
OPTION 1 - WOODEN FLOOR
We sell wooden floor kits designed to match your shed. Alternatively you can build your own using H4 treated
bearers and timber floorboards.
● Build on a compacted and levelled base layer
● Plastic sheeting placed under the wood or concrete will prevent moisture wicking through
● We recommend the foundation is the same size as the footprint of your shed to prevent water ingress
ii
Regardless of which flooring option you choose
OPTION 2 - CONCRETE SLAB
For a more permanent solution, or for large sheds, we recommend a concrete foundation.

Assembly Overview
Step 1: Check all parts against the component list
Step 2: Assemble the rear wall panels
Step 3: Assemble the side wall panels
Step 4: Assemble the front wall panels
Step 6: Assemble the ridge beam
Step 7:
Handy Tips Before You Begin
How to drill rivet holes in panels – Use a 4.2mm drill bit ,set your drill clutch to the drill bit icon. Make a
mark where you want to drill and use this to start the hole.
Drilling tek-screws – Drilling tek screws into the panels can sometimes cause the corrugation to buckle
in, making it tricky to get the screw all the way in. An easy fix for this is to place a small block of wood
underneath the corrugation as you drill, providing support for the panel until the screw is all the way in.
Make sure the block is not directly underneath the screw.
How to remove rivets if needed – Don’t worry if you have placed a rivet incorrectly or you need to
adjust a panel, they are easy to remove. Just drill directly through the top of the rivet using the same drill
bit you used to make the hole. This will remove the rivet head, causing the whole rivet to fall out.
OTHER TIPS
●Very Important – make sure you remove metal drill filings to prevent corrosion and scratches.
Removing metal filing and avoiding scratching the shed during assembly will help prevent any
corrosion later on.
●Peel off part number stickers and clean soap/water.
●Use silicone to further weatherproof seals around the shed (not included).
iii
with
Step 5: Constructing the walls and gables
Assemble the roof
Step 8: Fitting Wall Bracing
Step 9: Assemble the door

ASSEMBLY
INSTRUCTIONS

14 W180
Front Wall 410 x 1800
2 8 W180
Rear Wall 410 x 1800
3 16 P165
Roof Panel 410 x 1650
4 16 W180410 x 1800
5
8
9
10
4 U155Rear Wall Channel
11
8U155
Side Wall Channel 1550
12
4 U155
Roof Channel 1550
13
4 G165
Roof Channel 1650
4U155
Front
Wall Channel 1550
1 ML180Left Door Frame 1800
1 MR180Right Door Frame
1 Z148
Door Top Frame 1480
1 U148
1480
Door Bottom Frame
ITEM QTY PART #NAME SIZE (mm)
PARTS LIST
6
7
GS509-V1
STEP 1
Check all parts against the component list
If you’re missing anything, just head to the Trade Tested website and get in touch.
Corner Anchor 4
Hook Anchor 8
Tek Screws 350
Wood Anchor Screws 10
Rivet 160
Corner Cover 4
Spacer 160
Rivet Gun 1
1
Tek Screwdriver Bit 1
1800
φ4.2 Drill Bit 1
Screw Head Sheath 30
Phillips Head Screws 26
15
16
17
18
19
20
23
24
25
26
27
28
1550
Side Wall
Please check your contents prior to starting assembly
Z111
E175 x 410
E175 x 350
U074
U175
D173
H074
DOOR PART
QTY PART #
2
2
4
4
2
2
4
SIZE (mm)
410 x 1750
350 x 1750
740
1750
1750
740
1110
ITEM
37
38
39
40
41
42
43
44
46
NAME
Door Panel
Door Panel
Door Channel
Door Channel
Door Square tube
Door Bar
Door Brace
1
4
Bolt(door outside)
Hinge
Bolt(door outside)
Hinge
45 1
Bolt(door inside)Bolt(door inside)
2 C190Ridge Beam
2F153
Gables 1530
2 B153
Gables 1530
2 U042
Gables Bracket 420
2L030(L)
L Bracket LEFT
300 x 120
1900
29
30
31
32
33
2L030(R)
L Bracket RIGHT 300 x 120
34
Plastic Ridge End Cap 2
Bolt and Nut 10
35
36
14 2 C115Ridge Beam 1150
2V155
Roof Tiles 155022
12 Z1301300Wall Bracing
21

STEP 2
2
a
Part #W180 x8
i
The notched end of #U155 and #U079 must
be used at either end of the panel
Out side of shed
In side of Shed
Notched ends
are orientated
to the inside of
the shed
All panels should overlap by one corrugation.
i
#U155 x4
b
Lay the wall panels out with the large rib
overlapping the small.
Large Rib Small Rib
Assemble the rear wall panels
All pre-drilled holes should line up with the peaks of the steel sheet. If this varies
squeeze together or stretch out the panels to make sure they line up.
U-channel joint
Drill screw in joint
#U155
#U155
#U155
#U155

#W180x8
#U155x4
STEP 3
a
c
3
i
Joint outside
Joint inside
Do not add screws to the top and
bottom holes at each end of the panel.
These need to be left undone.
Assemble the side wall panels
Tek Screw
Screw from the outside in, as per
the pre-drilled holes in the frame.
#W180x8
#W180x8
#U155 #U155
#U155 #U155
#U155 #U155
#U155 #U155
U-channel joint
Drill screw in joint

#W180x4
#MR 180x1
#ML180
#MR180
STEP 4
a
Assemble the front wall panels
#ML 180x1
#W180
#W180
#W180
#W180
b
i
.
.
Tek Screw
All pre-drilled holes should line up with the peaks of the steel sheet. If this varies
squeeze together or stretch out the panels to make sure they line up.
Do not add screws to the top and bottom holes at each end of the panel. These
need to be left undone.
4

5
b
U
Z
Fit the top door spacer and the bottom door spacer to
the front wall panel as shown. Some pilot holes may
need to be drilled
U
Z Z
U
U
U
M M
U
U
c
Bottom
Top
Do not add screws to the top and bottom
holes at each end of the panel. These
need to be left undone.
Leave the left and right door frames (#MR180, #ML180)
un-fastened at this stage. This will help with any adjustments
needed later on. Once the door positioning is finalised,
add the necessary screws.
Tek Screw
#U148x1 #Z148x1 #U155x4
#Z148
#U148
#U155
#U155 #U155
#U155
Top
Bottom
Make sure you attach the bottom
frame into the slot frst. Then slide
the base of the door frame inside
the bottom frame.
Make sure that the holes are on the
correct side before fixing in place.

F153
b
B153
Weather
Stripping
Tek Screw
Constructing the walls and Gables
STEP 5
a
Corner
Anchor x4
B153
F153
6
B153 F153
Waterproof
tapes
Use weather stripping before assembling
roof panel
Tek Screw
To form a flush corner connection,
make sure the end corrugations
overlap as shown above.When
adding the lower corner brackets,
place a spirit level or block of wood
underneath the corner of the shed.
This will ensure that the two walls
being connected stay square as you
drill the screws in.
OPTIONAL - Once you have all four walls up and secure, we suggest that you run sealant
between the overlapping panels on each corner of the shed. This will protect it from
heavy weather. Afterwards, tack the sheets together down the length of each corner.
To form a flush corner, make
sure flaps overlap.

STEP 6
a
Assemble the ridge beam
7
b
#U042x2
#U042
#F153
#L030
(R)
L030(L)
L030(R)
#L030(L)
x2 #Bolt and nut
#L030(R)
x2
Tek Screw
Tek Screw
When assembling the roof beam, avoid placing screws too
close to each end. Some play is needed in order to slide the
beam over each gable ridge
i
C190
C190
C115
C115
C190x2 C115x2

b
#G165x4 #U155x4 Corner Cover
8
STEP 7
a
Assembling the roof
#P165x16 #V155x2
Screw the door side of the roof on first (do not start the rear
side yet).
OUTSIDEINSIDE
Tek Screw
Tek Screw
Weather
Stripping Plastic Ridge End Cap
Plastic Ridge End Cap
Equidistant holes on the
roof channel (G)
When attaching roof panels, align them to the central roof beam, NOT to the walls
as these may shift during final fixing. Screw the panels to the central beam first, this
leaves some play available should you need to adjust the roof or walls to ensure the
best possible fit. Secure the roof to the wall channels when everything is square.
i
#V155
Adding the
roof
#V155
U155
U155
#G165
#G165

Z130x12 Rivet Electric drill Riveting gun
for back wall
for 2 sides wall
155cm
180cm
2.38cm
130cm
130cm
22cm
307cm
155cm
180cm
2.38cm
130cm
130cm
22cm
307cm
First drill a hole from inside of wall panel,
then fixed by revits from outside. please
make 2 holes in middle of connection
point and other equidistant holes for the
rest of brace.
Take care to ensure that both ends of brace
need insert into wall chanel when wall brace
fit on wall channel.
STEP 8 Fitting Wall Bracing
a
9

STEP 9Assembling the door
a
#E175 x 410 x2 #E175 x 350 x2 #U175 x 4
#U074x4 Rivet
D173x2
Square tube
Out side of door
#E175 x 350
#E175 x 410
D173
Square tube
insert D173 square
tube into U195 frame
screw rivets
#E175 x 350 x1#E175 x 410 x1
In side of door
Out side of door
Rivet
Rivet
#U175
#U175
#U074x1
#U074x1
10

11
Z111
D173
Attach the door hinges 1 ‘hinge length’ from
each end of the door. To do this, place the
hinge flush with the end of the door frame
and make a mark on the frame at the end
of the hinge. Now move the hinge down
until it is level with mark, drill holes for your
rivets and attach.
Use the drill bit to drill pilot holes through the
door bracing into the door sheeting.Flip the
door back over to the front side facing up.
Using the pilot holes drilled before, fix the door
bracing from the front with Rivet and Spacer.
b
Rivet H074x2 Z111x4
D173 D173
H074 H074 H074
Hingex4
Bolt(door outside)x1

12
rivets with washer galvanized handle door center strip
door top strip door bottom strip door bar
door inside
door outside
handle hasp hinges
inside bolt for double door
double door
hasp on door

c
Use the rivet for installation
Rivet Bolt
Bolt(door inside)
Philips Head Screw
13
Philips Head ScrewTek Screw
Drill pilot holes to accommodate
the pad bolt keeper and then fix
with rivets
When first fitting doors, attach the hinges to the shed
using the Philips Head Screws. This makes it easier
to change the position later if required to get a good fit.
The screws can be changed for rivets when the door
position is finalised.

Hook
Anchor x8
Wood Anchor
Screw x8
Once you are happy that your shed is square, level and situated where
you want it, fix it to your chosen base with the hook anchors provided
Door Adjustment Tips
Check that the doors are properly aligned when closed, then if needed adjust door
frame/jamb/hinges accordingly. To create or reduce space, adjust the door frames
(which have been left unfastened as per Step 3 - C) by sliding them back and forth
until the doors sit square. Once you are happy with the door position, add screws to
secure the left and right door frames (#ML180, #MR 180). If your shed is not square,
more adjustment of screw placement may be needed.
14

Care & Maintenance
FINISH
For a long lasting finish, periodically clean and wax the exterior of your unit. Remember to
make sure you remove any metal drill filings after construction as this may cause corrosion.
Touch up scratches as soon as you notice them.
ROOF
Keep the roof clear of leaves and snow with a long handled, soft-bristle broom. Heavy
amounts of snow on the roof can damage the structure, making it unsafe to enter.
DOORS
Keep doors closed and locked to prevent wind damage.
FASTENERS
Use all washers supplied to protect the shed panels against weather. Regularly check your
building for loose screws or bolts and retighten them as neccessary.
OTHER TIPS
●
Peel off part number stickers and clean with soap/water.
● Use silicone caulking to further watertight seals throughout the building.
●
Do not store swimming pool chemicals in your building as they can cause corrosion.
● Use silicone to further weatherproof seals around the shed (not included).
Table of contents
Other tradetested Lawn And Garden Equipment manuals
Popular Lawn And Garden Equipment manuals by other brands
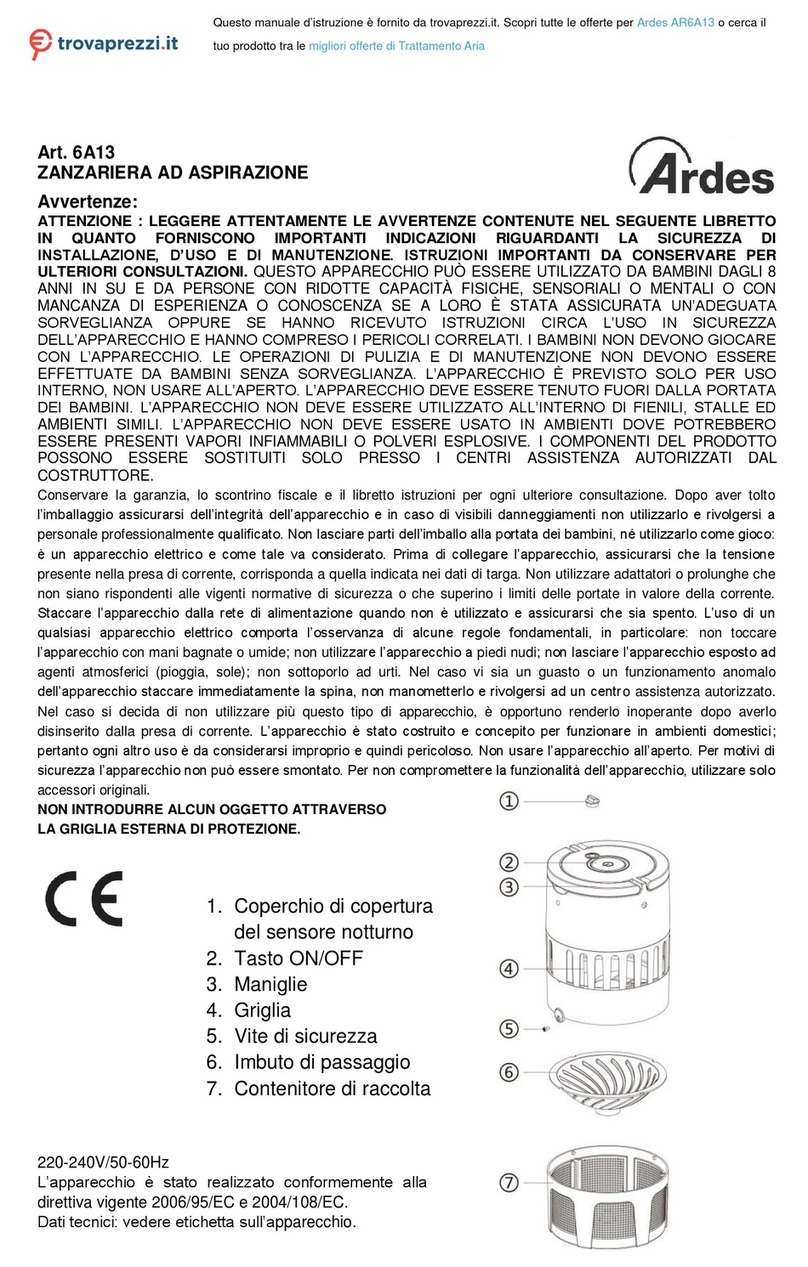
ARDES
ARDES AR6A13 instruction manual

Hope
Hope Eden Garden manual

Bergman
Bergman 318 4225 Safety Instructions and Operating Manual

Groundsman
Groundsman 8120 CTM Operator's & parts manual
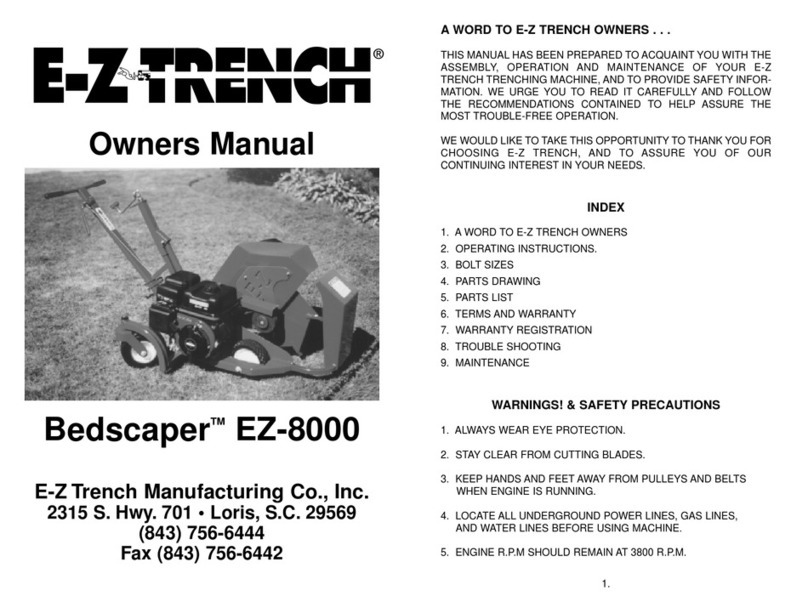
E-Z Trench
E-Z Trench Bedscaper EZ-8000 owner's manual
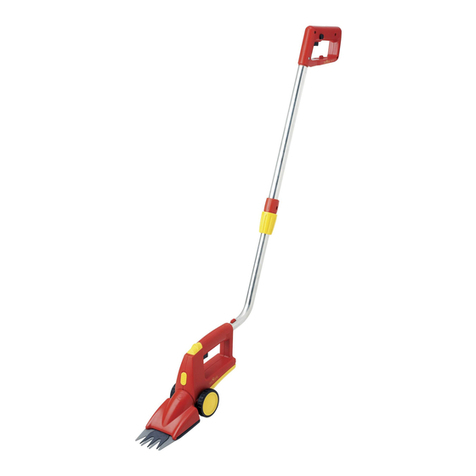
Wolf Garten
Wolf Garten Li-Ion Power 60 Original operating instructions
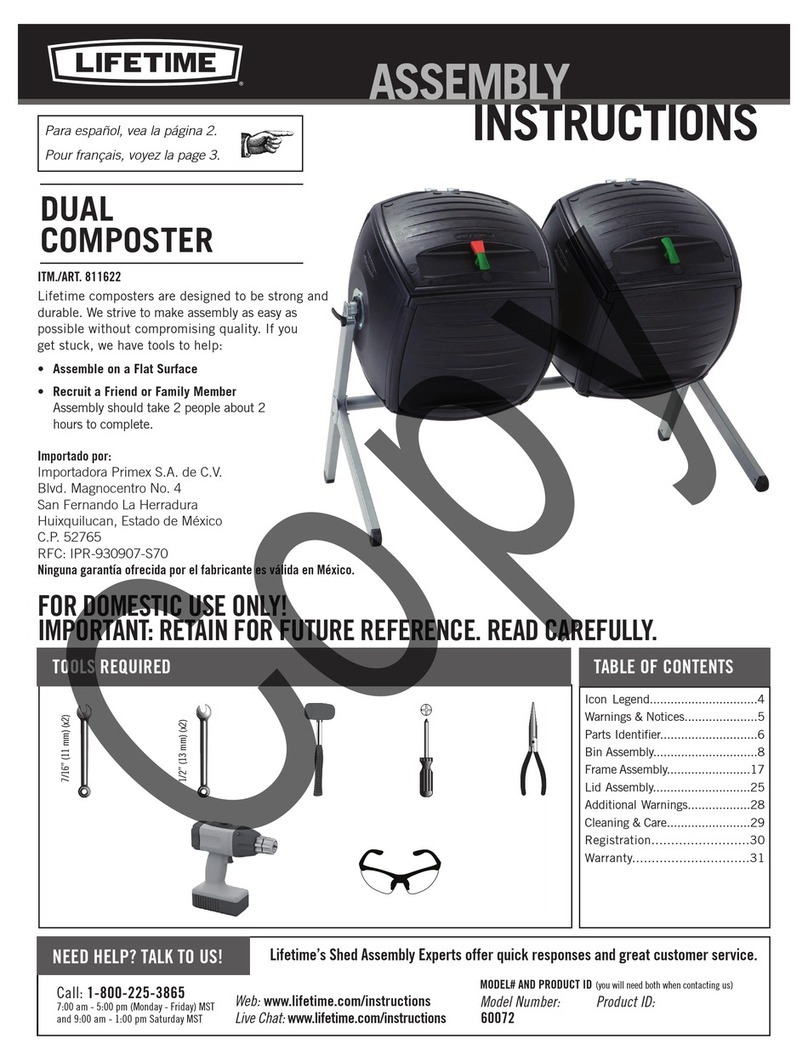
Lifetime
Lifetime 60072 Assembly instructions
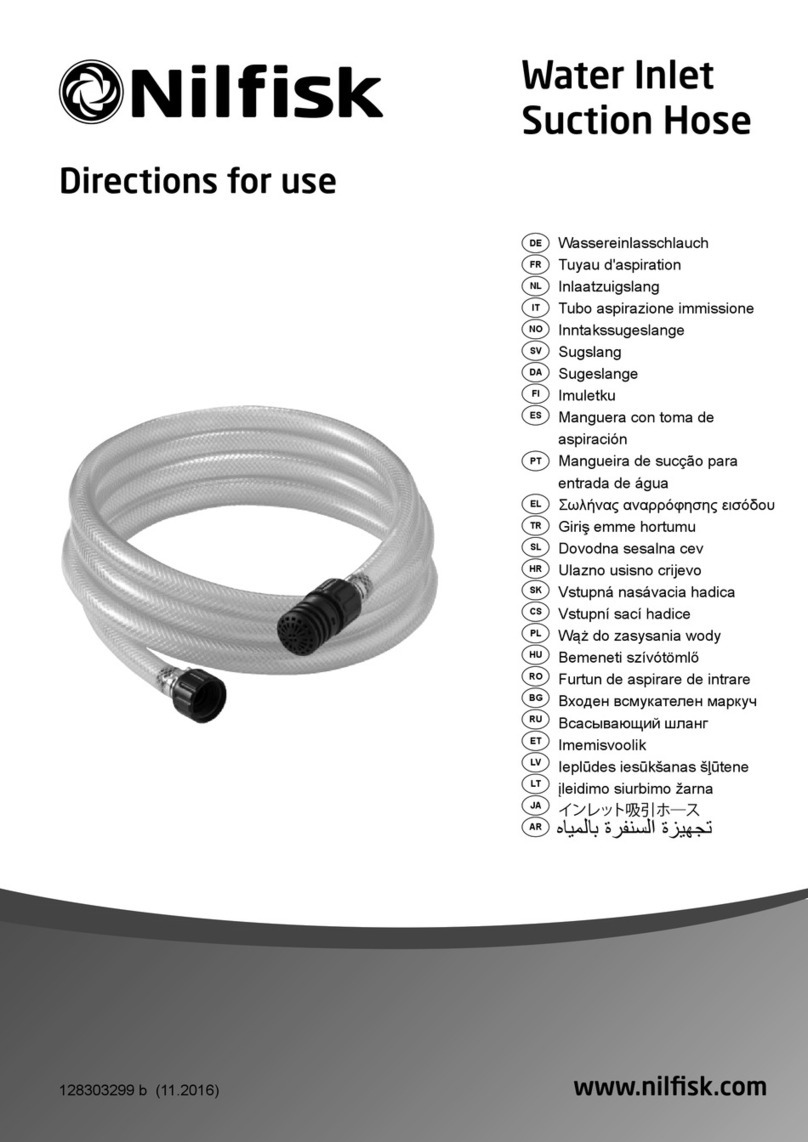
Nilfisk-Advance
Nilfisk-Advance Water Inlet Suction Hose Directions for use

Gardener's supply company
Gardener's supply company SunLite Assembly instructions

VEVOR
VEVOR GT1112 user manual
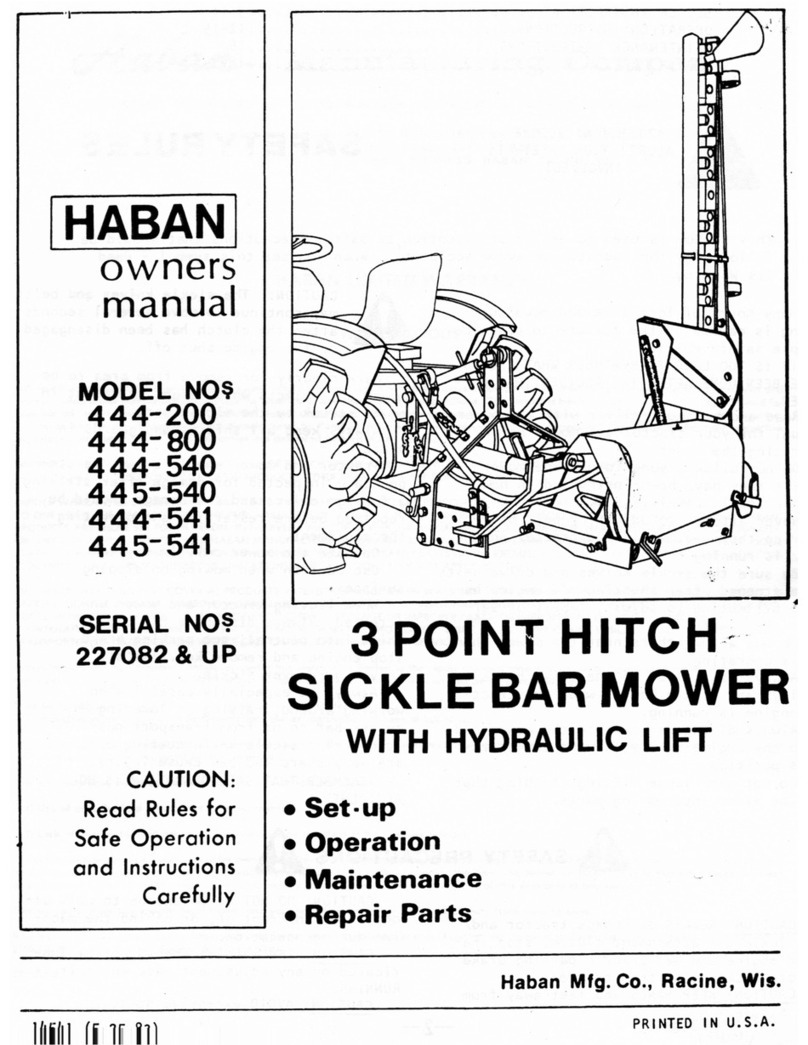
Haban
Haban 445-540 owner's manual
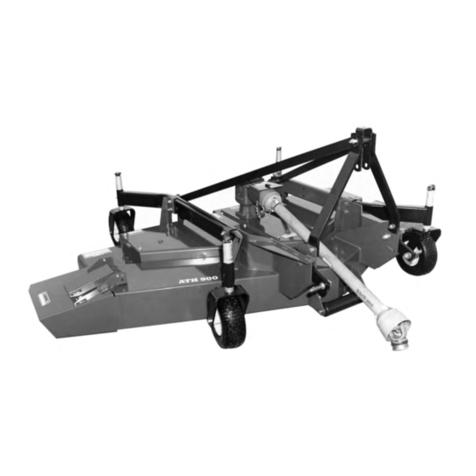
Bush Hog
Bush Hog AIR TUNNEL FINISHING MOWER ATH 900 Operator's manual
