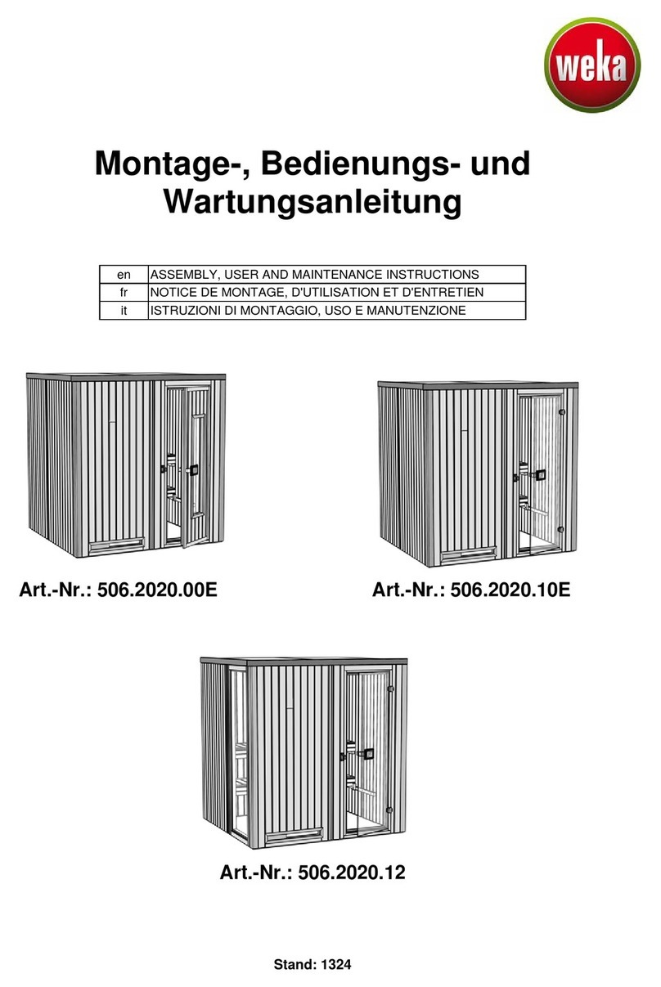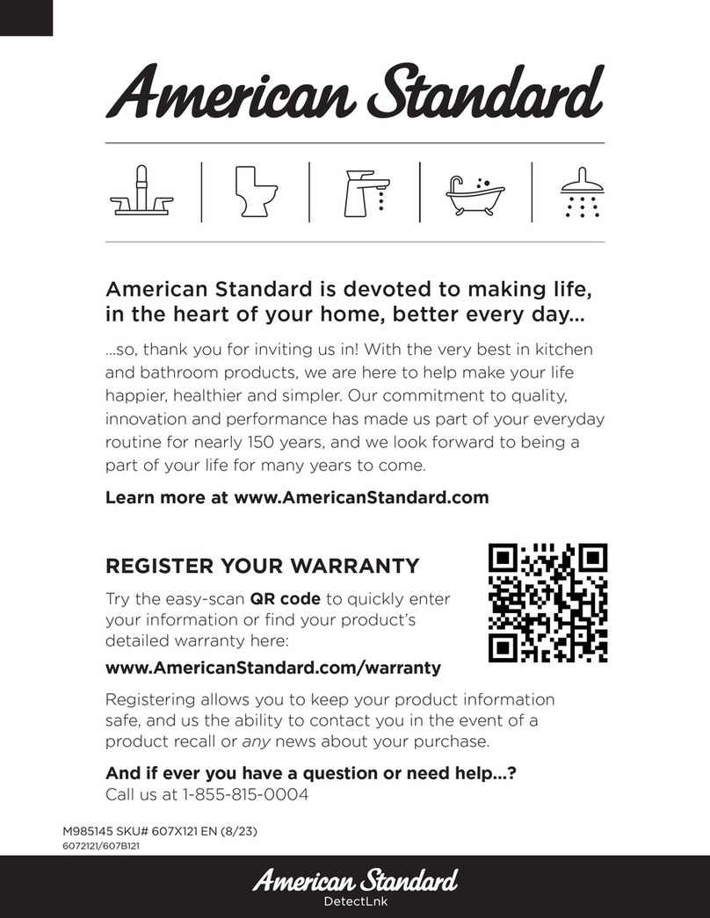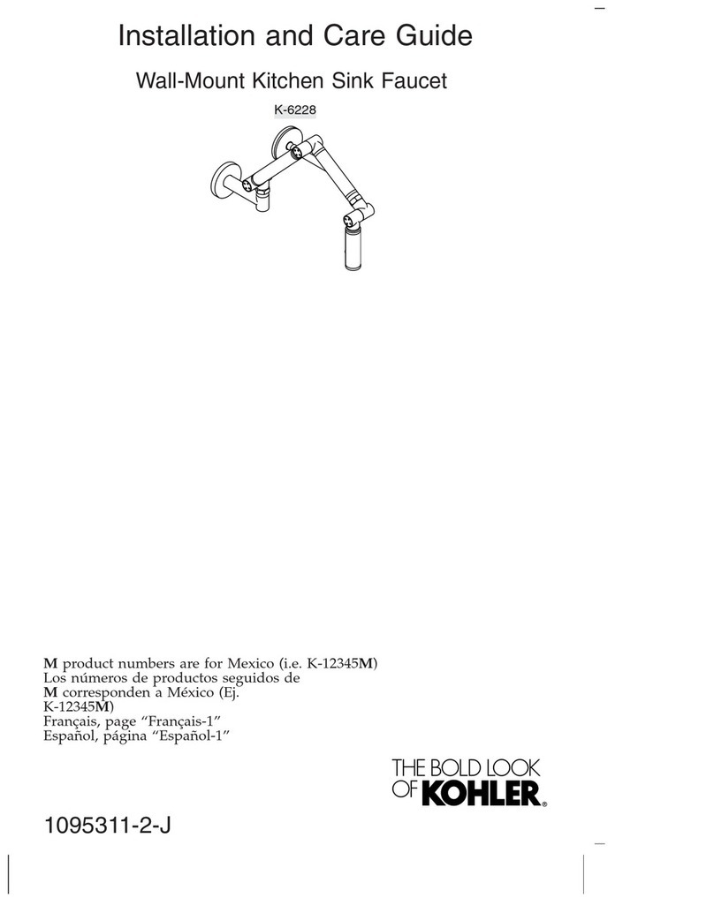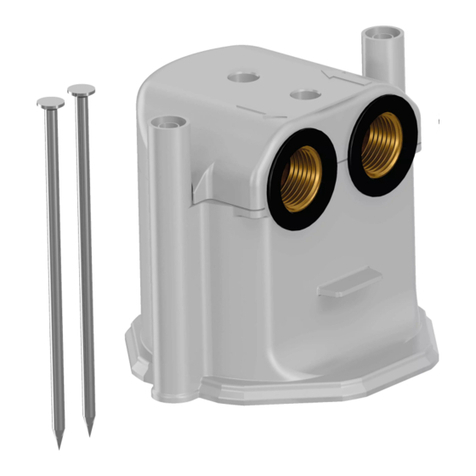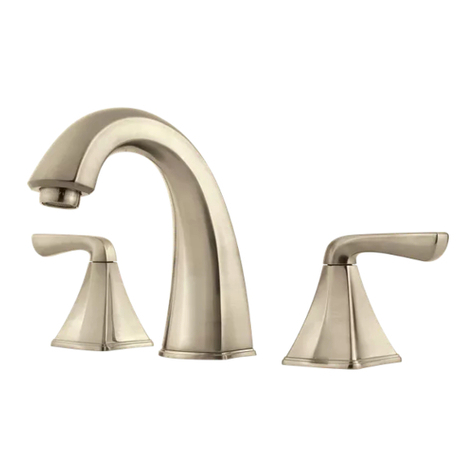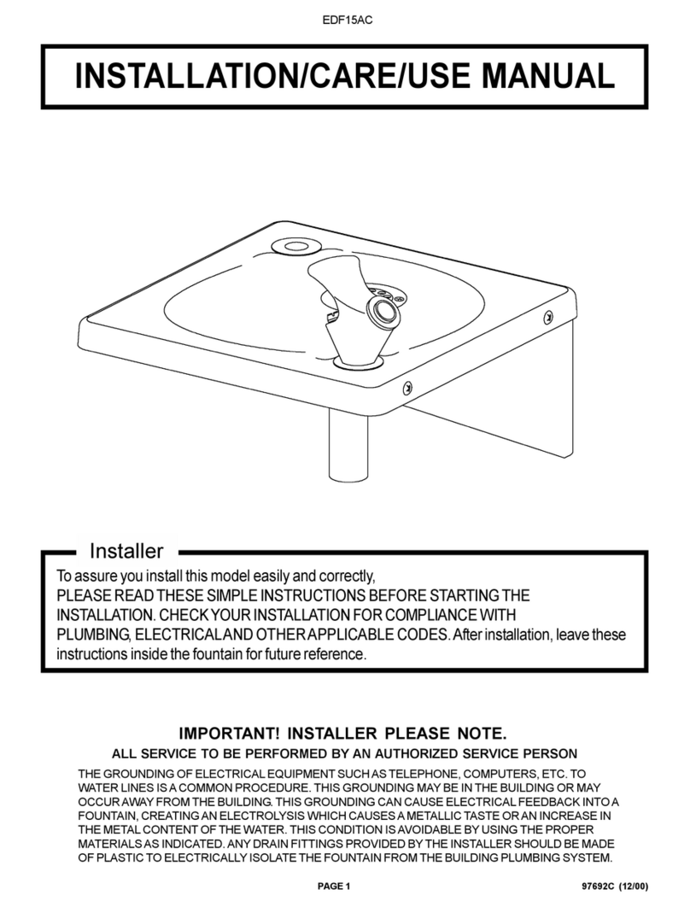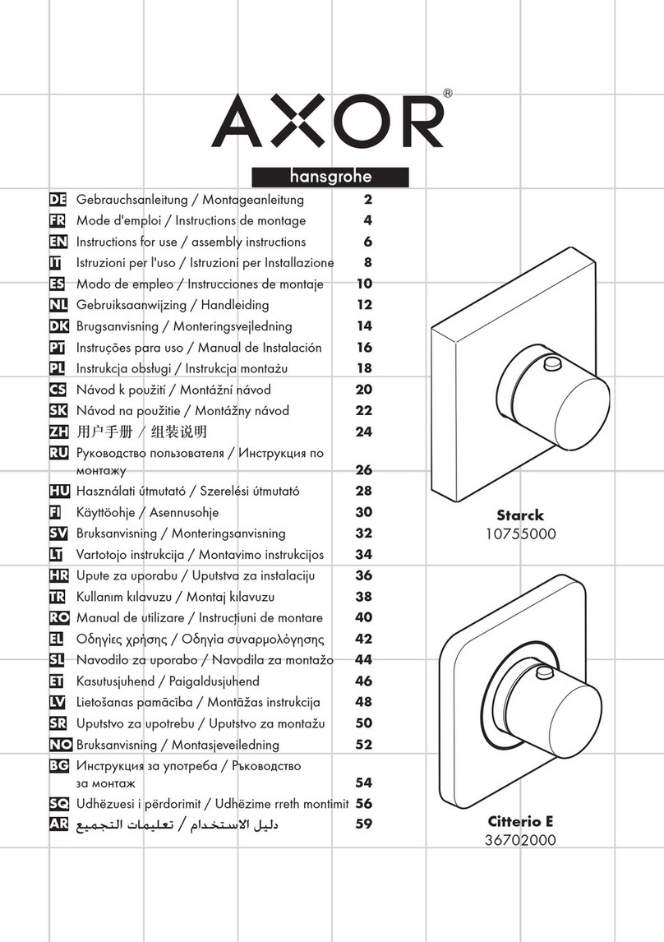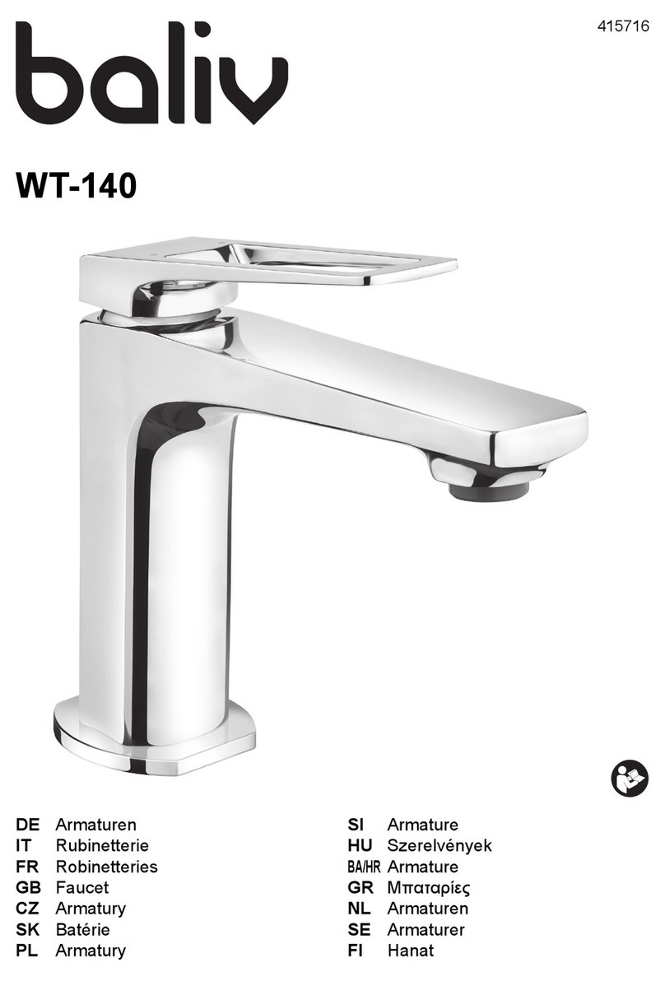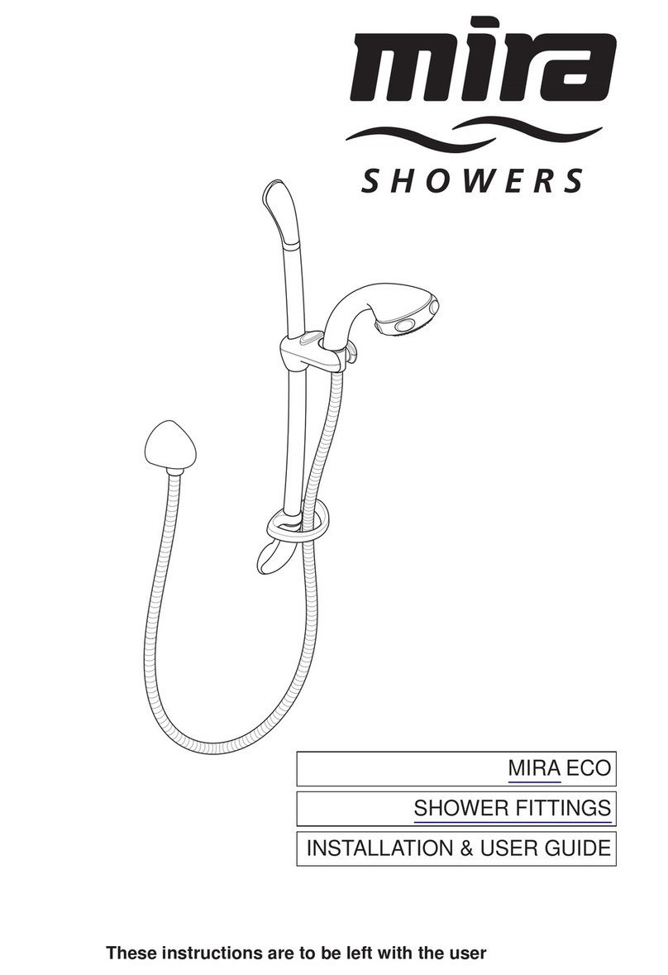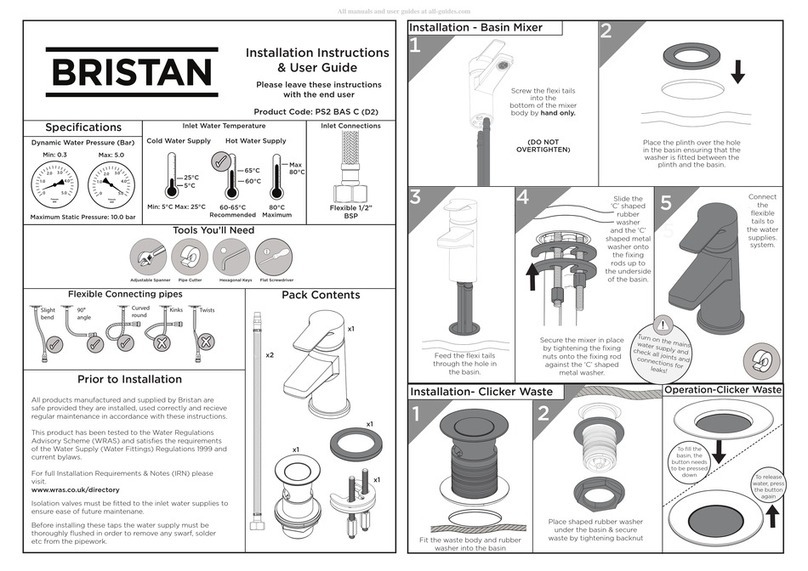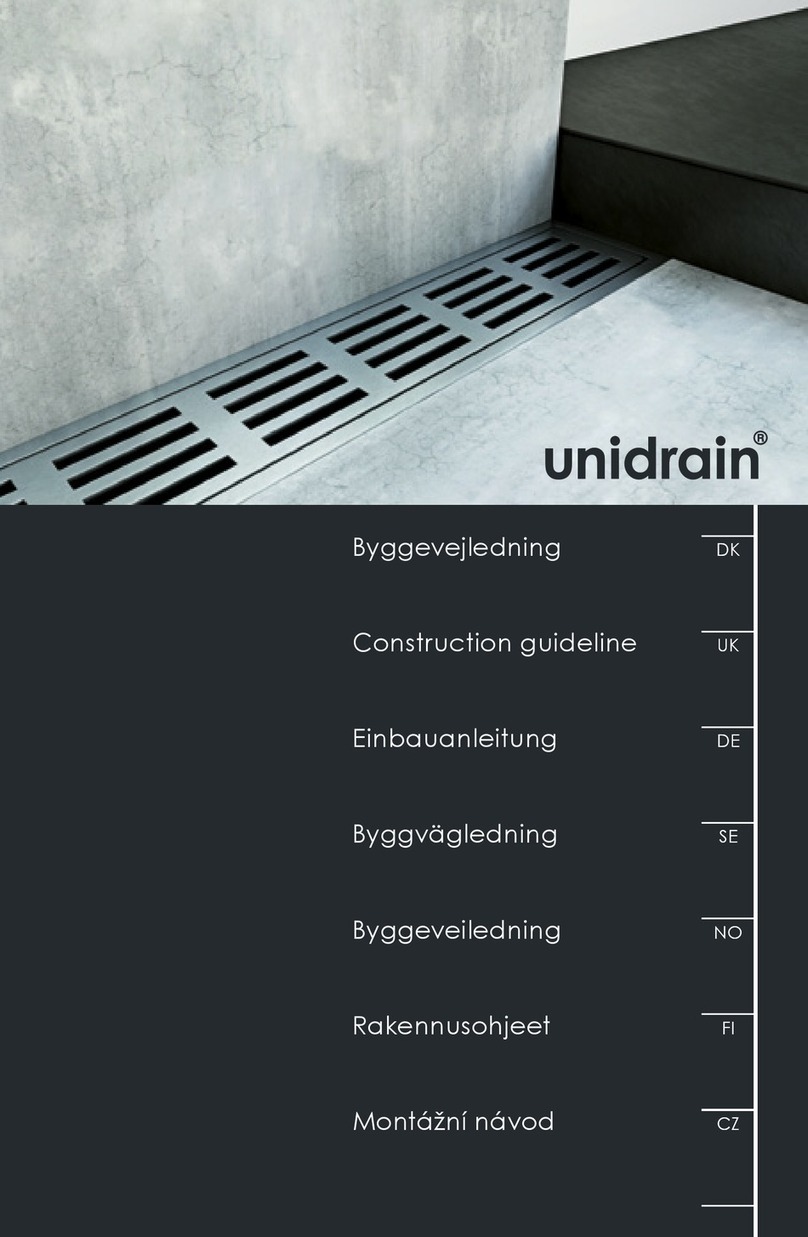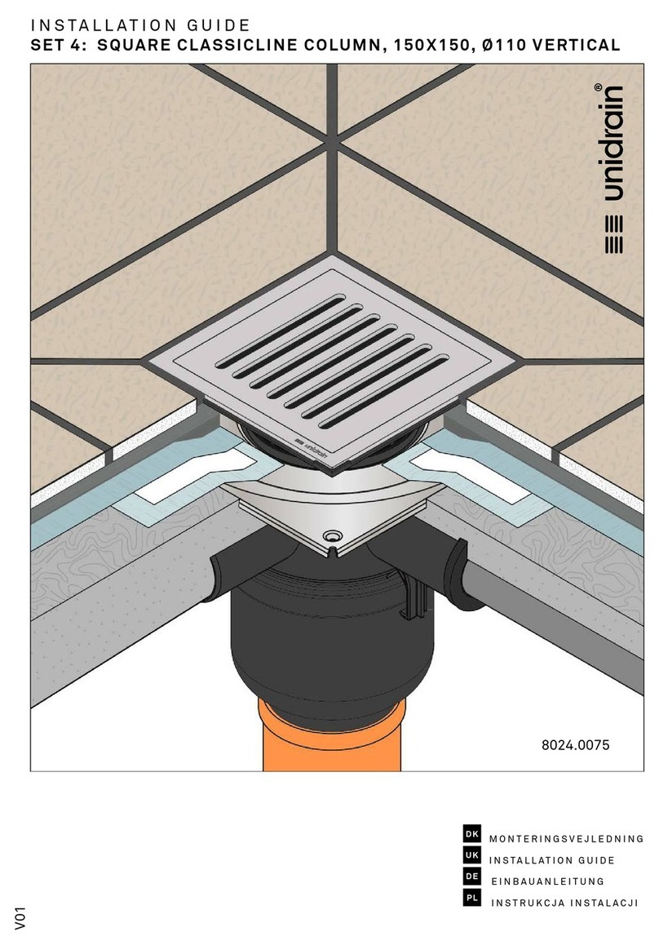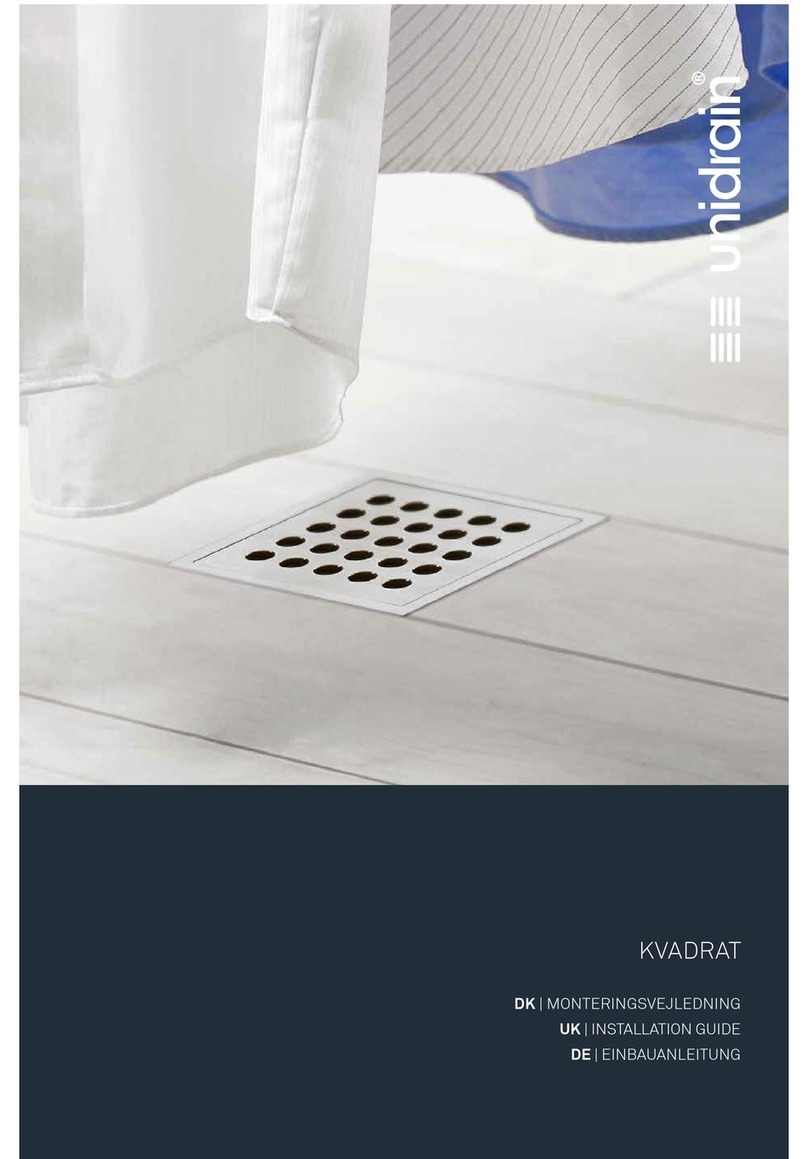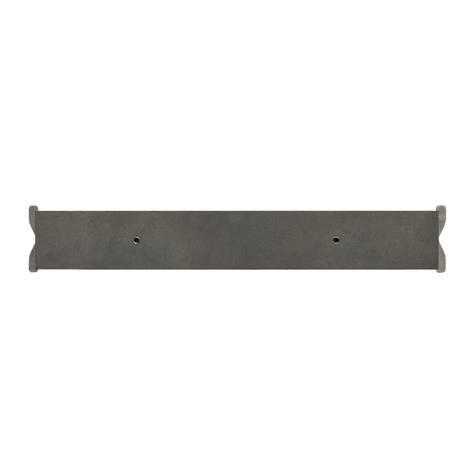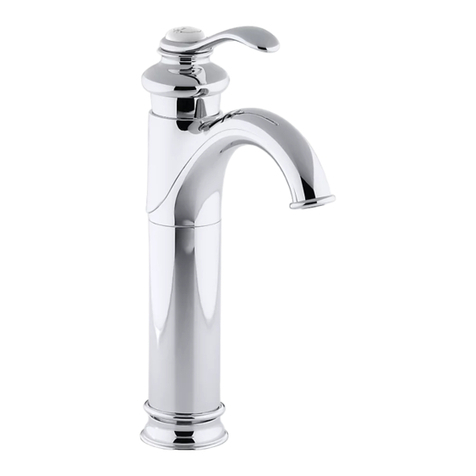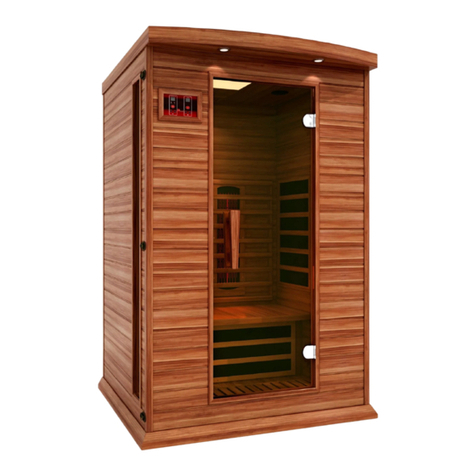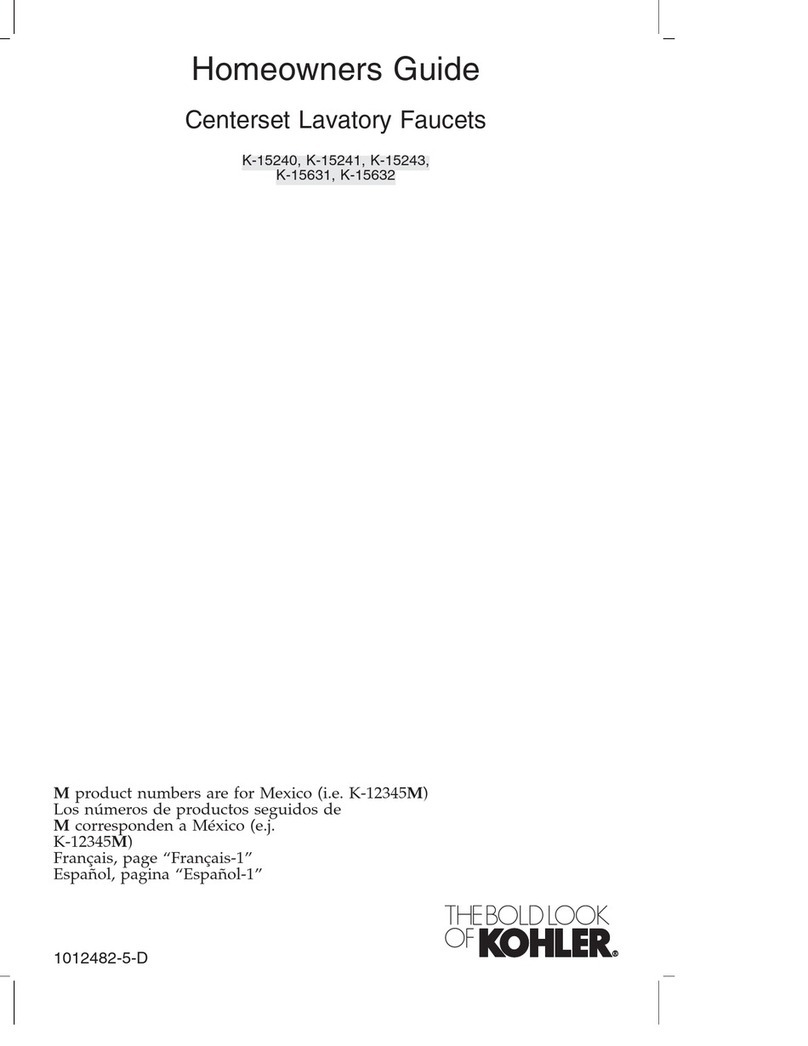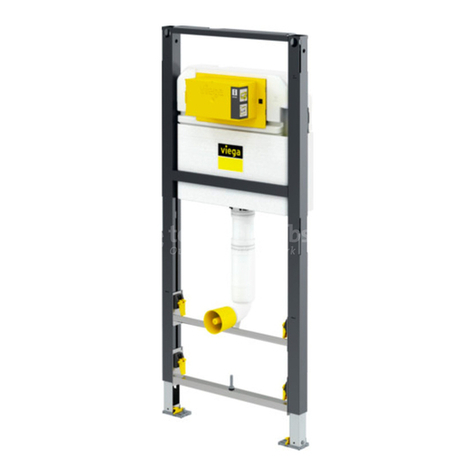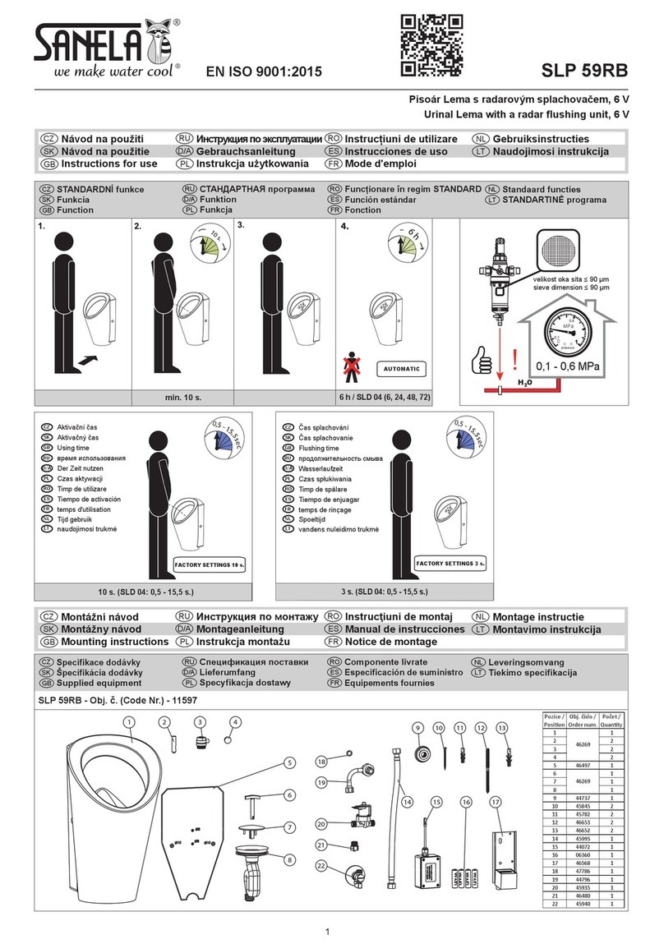
5/12 V01
DE WICHTIGE VORAUSSETZUNGEN
Unidrain ist für den Einbau in Feuchträume geprüft und zugelassen – Informationen zu lokalen und nationalen Vorschriften
und zu spezifischen Zulassungen finden Sie unter: www.unidrain.de
Der quadratische Ablauf in dieser Anleitung ist für die Montage freiliegend am Boden vorgesehen. Er muss ordnungsgemäß zusam-
mengebaut und installiert werden. Für die Ablaufinstallation dürfen nur Waren und Produkte von Unidrain verwendet werden.
Prüfen Sie vorab, ob Rohrdurchmesser und Durchflussleistung des gewählten Kvadrat-Ablaufs für das Vorhaben geeignet sind und
etwaige nationale Vorschriften erfüllen. Die verwendeten Materialien und Bau- methoden müssen für den Zweck geeignet und zuge-
lassen sein. Die Verantwortung für die Dichtheit der zusammengebauten Ablauflösung liegt bei den ausführenden Handwerkern.
Die Montage der eigentlichen Ablaufarmatur und die Rohrinstallation sind von einem zugelassenen Installateur vorzunehmen.
Ein Teil der Anleitung bezieht sich auf andere Produkte und Materialien wie Beton,Grundierung, Nassraumabdichtung,Kleber, Fugen und
Fliesen. Informationen hierzu und zur genauen Vorgehensweise in diesen Bereichen finden Sie in den Anweisungen der Lieferanten.
*WICHTIGE INSTALLATIONSSCHRITTE:
1(Abbildung 2)
Die Armatur und das Ablaufgehäuse zusammenlassen
2(Abbildung 6)
Die zu verwendenden Seiteneinläufe auswählen
3 (Abbildung 10)
Rohrverbindungen auf Dichtheit prüfen
4 (Abbildung 17 + 18a)
Bereich unter und um den Ablauf gründlich vergießen
5 (Abbildung 22)
Metalloberfläche gründlich reinigen
6 (Abbildung 24)
Sicherstellen, dass die Verbundabdichtung die Ablaufschale
um mindestens 40 mm überlappt
7 (Abbildung 37)
Der Abstand muss für einen optimalen Wasserdurchfluss
mindestens 6 mm sein
PL WAŻNE WYMAGANIA
Punktowy odpływ kwadratowy Unidrain przetestowano i zatwierdzono do montażu w mokrych pomieszczeniach — przepisy lokalne
i krajowe oraz konkretne zatwierdzenia można znaleźć pod adresem www.unidrain.com
Punktowy odpływ kwadratowy w niniejszej instrukcji jest przeznaczony do montażu w płaszczyźnie podłogi. Wymaga prawidłowego
montażu i instalacji odpływowej. W samej instalacji odpływu można stosować wyłącznie produkty Unidrain. Przed rozpoczęciem na-
leży sprawdzić, czy wybrany korpus odpowiada instalacji (pod względem średnicy rury i wydajności przepływu) i spełnia odpowiednie
wymagania krajowe. Metody wykonania oraz użyte materiały powinny być przystosowane do danego zastosowania . Odpowiedzial-
ność za zapewnienie, że rozwiązanie odpływu jest wodoszczelne, spoczywa na instalatorach.
Instalację odpływu powinien wykonać hydraulik z uprawnieniami.
Niniejsza instrukcja zawiera również informacje na temat innych produktów i materiałów, takich jak beton, grunt, łazienkowa folia
izolacyjna, klej, uszczelniacz i płytki. Szczegółowe instrukcje na ten temat można znaleźć w instrukcjach dostawców.
*WAŻNE ETAPY INSTALACJI
1(ilustracja 2)
Pozostaw elementy połączone
2(ilustracja 6)
Otwórz odpowiednie wejścia w korpusie syfonu
3 (ilustracja 10)
Sprawdzić, czy rury są prawidłowo podłączone i wodoszczelne.
4 (ilustracja 17+ 18a)
Podczas wykonania betonu wypełnij puste przestrzenie
5 (ilustracja 22)
Przed nałożeniem folii dokładnie oczyścić powierzchnie
metalowe.
6 (ilustracja 24)
Na odpływ nałożyć taśme uszczelniającą o zakładzie co
najmniej 40 mm.
7 (ilustracja 37)
Odstęp powinien wynosić minimum 6mm w celu optymalnego
przepływu wody
EN 1253
EN 1253
