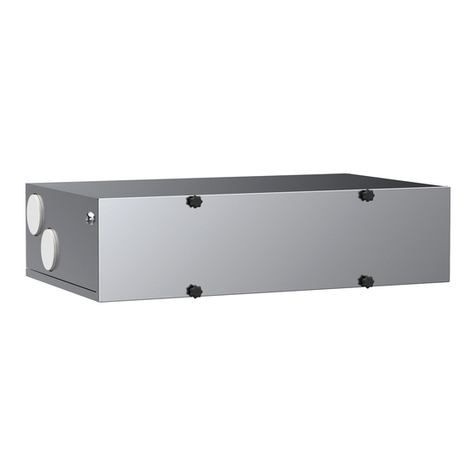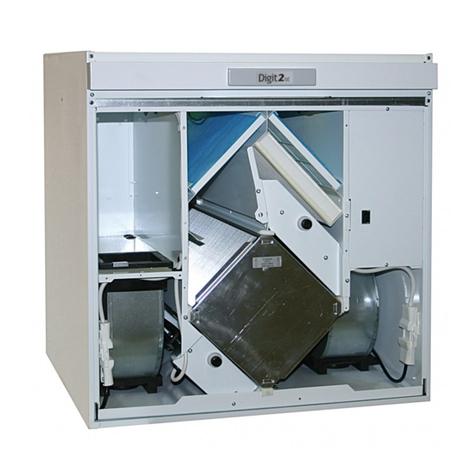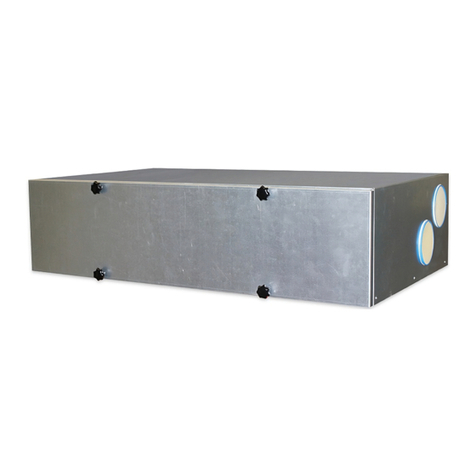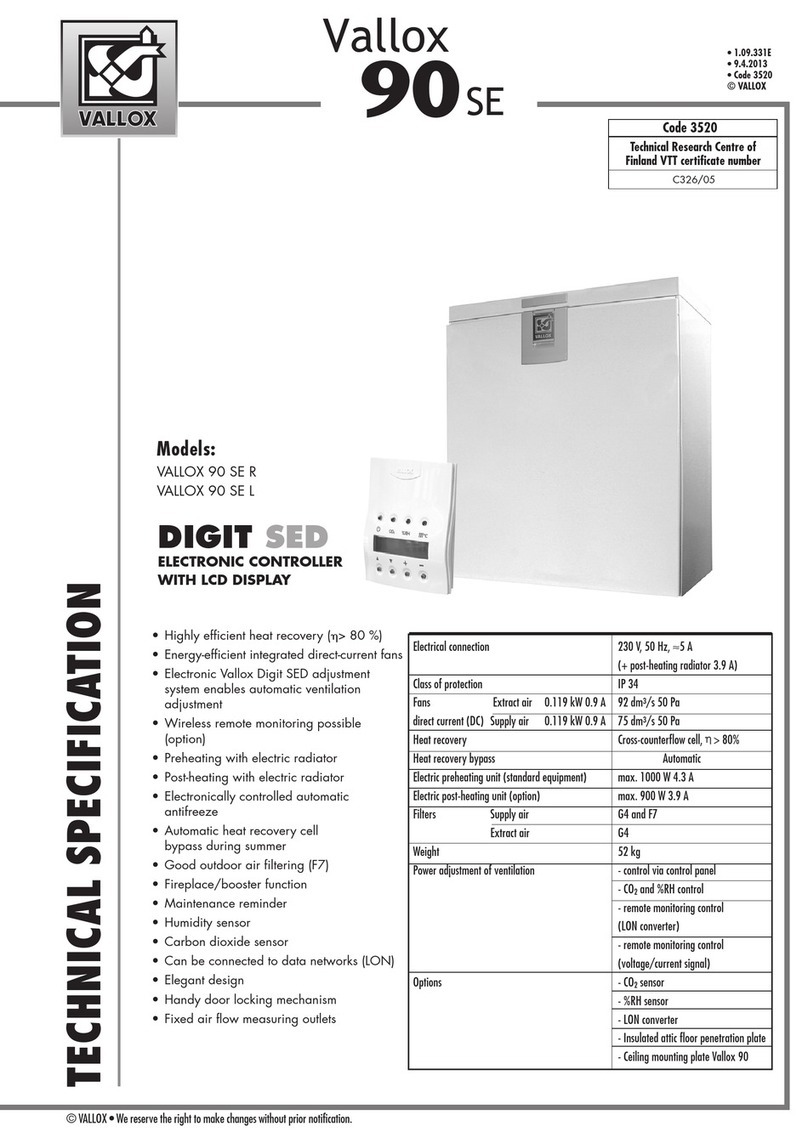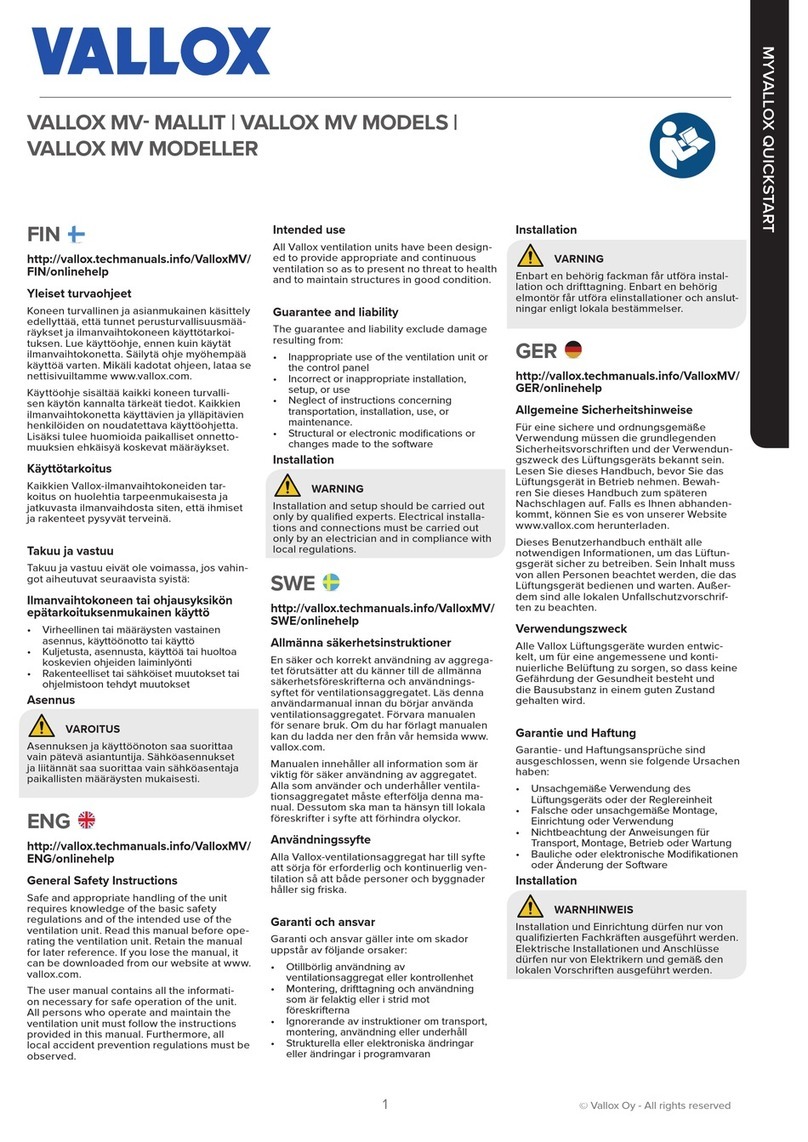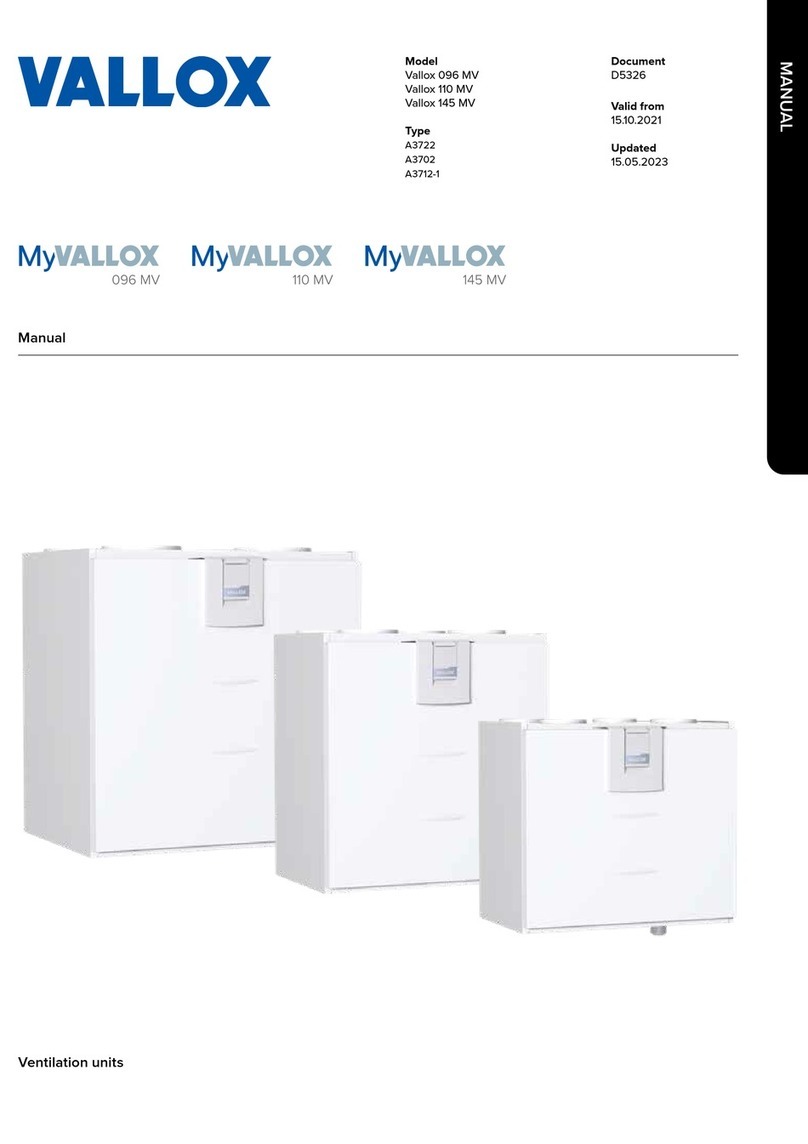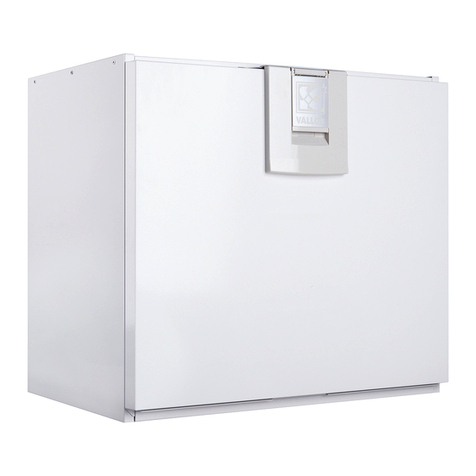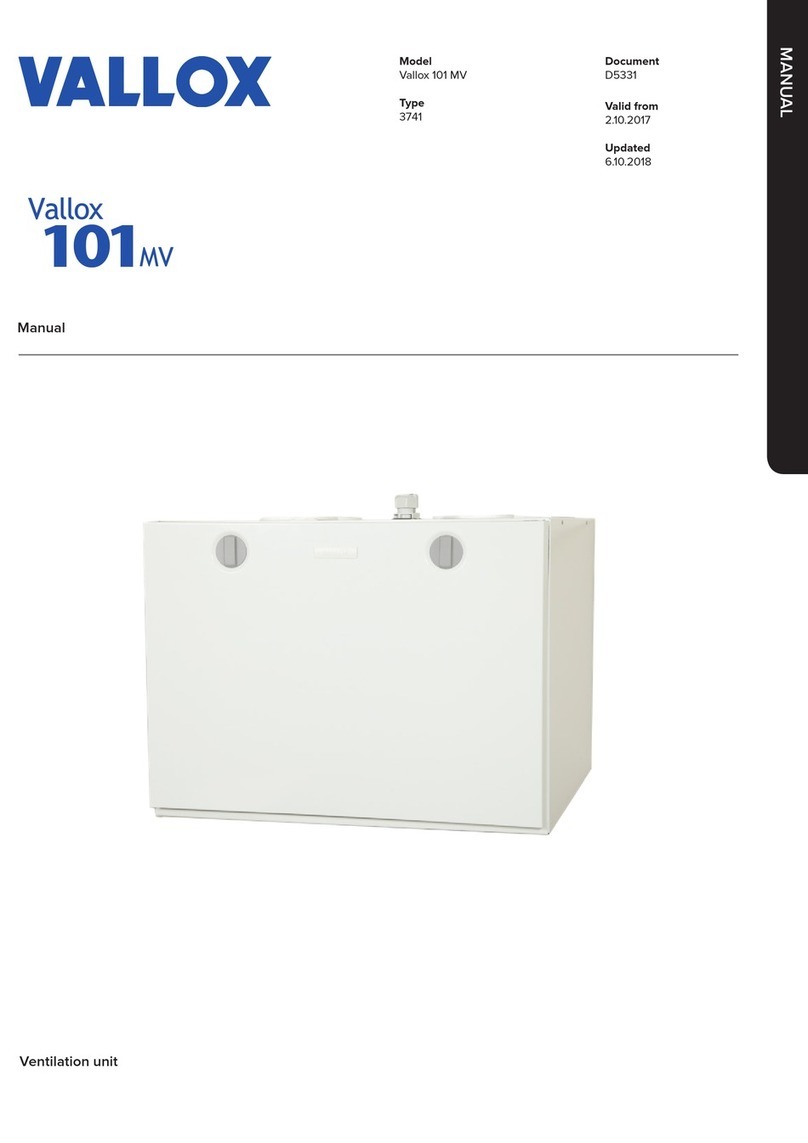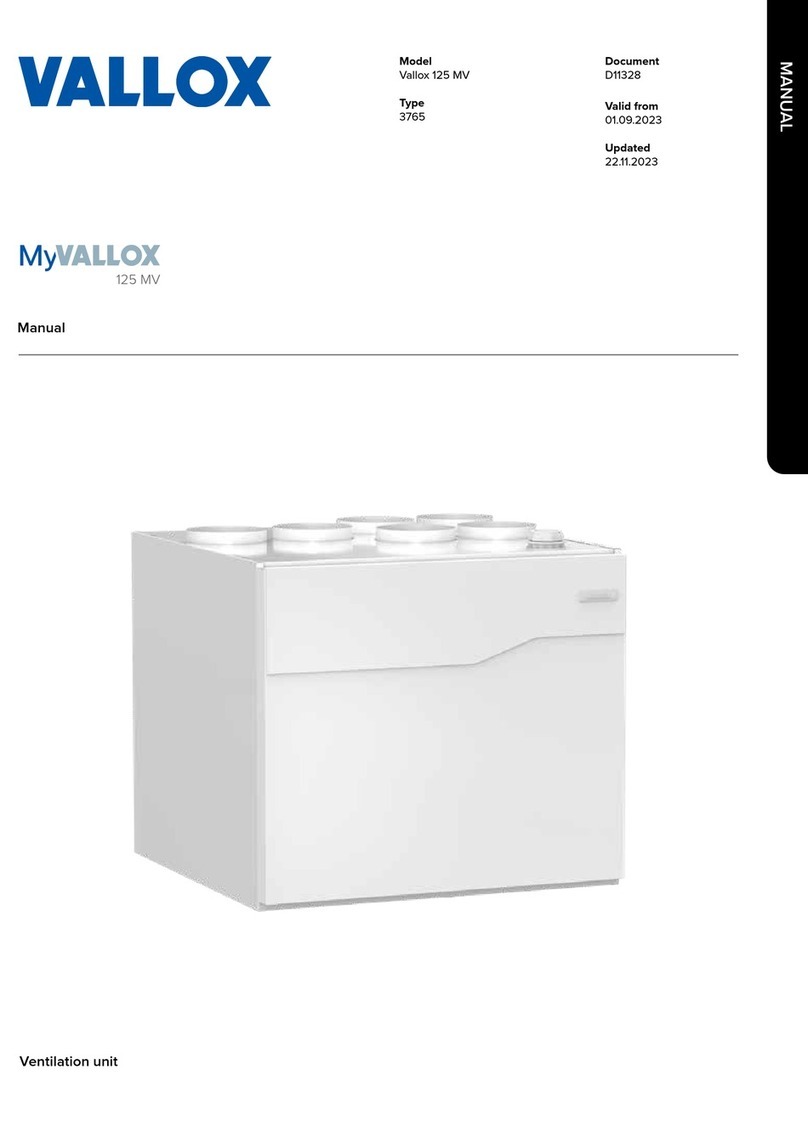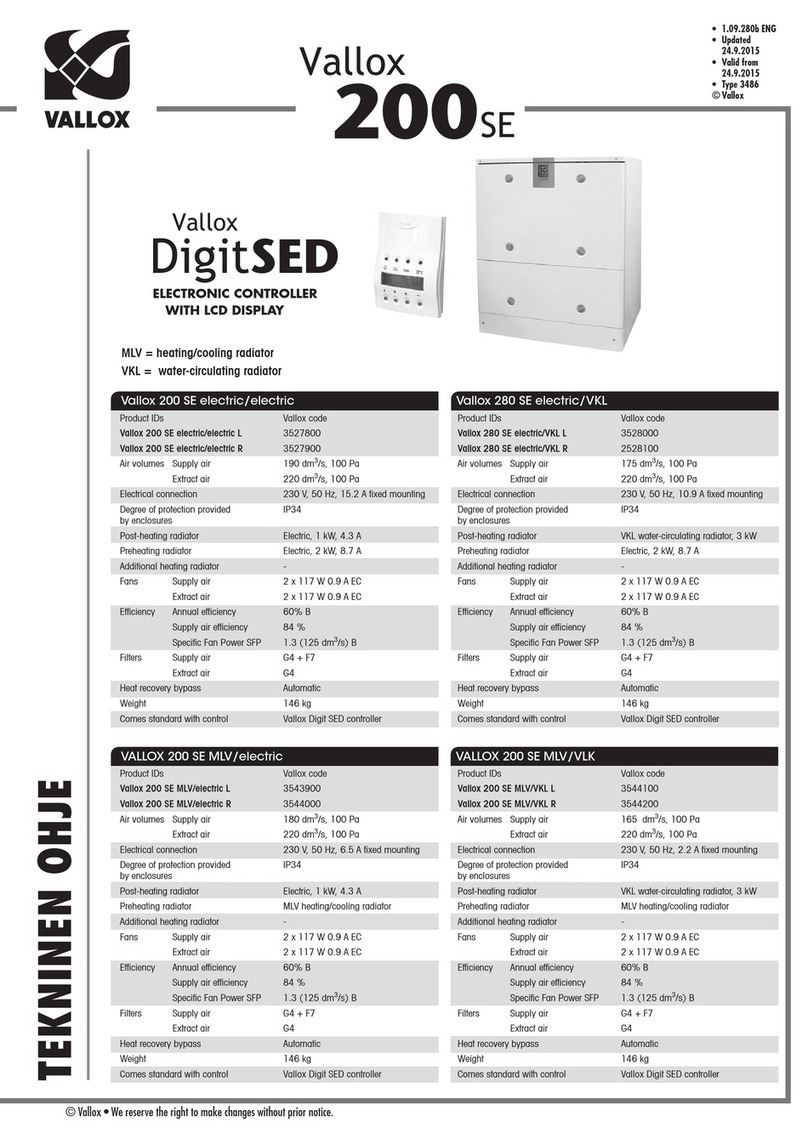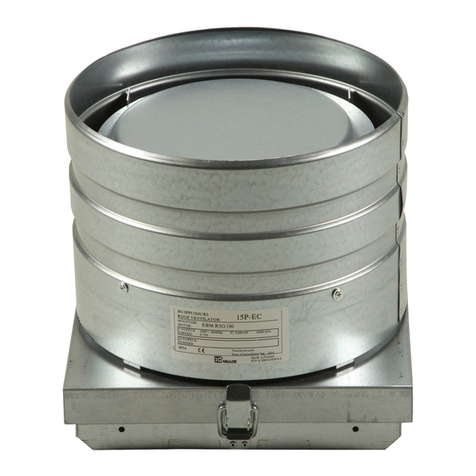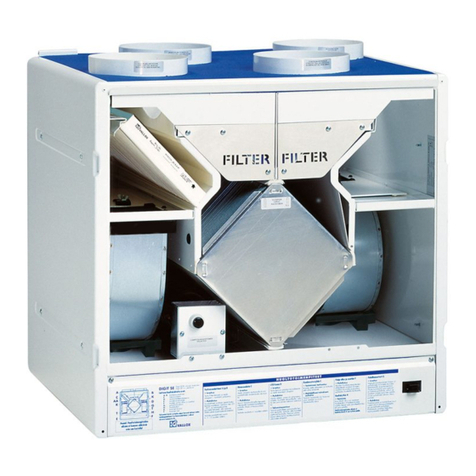
8
INSTALLATION
Installing the ventilation unit to the ceiling
mounting plate
1. Install the ceiling mounting plate with M8 thread bars so
that it is horizontally level.
NOTE
The end of the thread bars must be 5 mm or less below
the fastening nut. Do not fasten the ceiling mounting
plate too tight to the ceiling. Ensure that the sliding bars
move and restore to their original position by pulling
from the operating levers (A).
The top edge of the white covering strip of the ceiling
mounting plate can be installed against the ceiling.
Alternatively, a concealed mounting method can be used,
in which case the ceiling can be 30 mm below the top of
the white covering strip.
2. Ensure that the insulation washers are in the outlet collars
below the ceiling mounting plate.
3. Remove the door before installing the ventilation unit to the
ceiling mounting plate.
4. Lift the ventilation unit close to the ceiling mounting plate
and feed the cables and the connection box through the
hole in the ceiling mounting plate on top of the ceiling.
NOTE
Remember to make a service door in the ceiling so that
the cables and the connection box can be accessed.
The distance between the service door and the ceiling
mounting plate must be around 500 mm.
Alternatively, the cables can be fed between the ceiling
mounting plate and the ventilation unit to the rear wall.
When the ventilation unit is lifted against the ceiling
mounting plate, the unit locks in place. Where needed,
guide the mounting hooks on the ceiling mounting plate
(B) to the grooves on the side panels of the ventilation unit.
There are operating levers (A) on the front bottom corners
of the ceiling mounting plate. When the levers have been
restored to the same level with the white covering strip
of the ceiling mounting plate, the unit has been locked in
place.
5. Where required, the unit can be detached from the ceiling
mounting plate. Remove the door of the unit. Lift the
unit slightly upwards and pull simultaneously from both
operating levers (A) of the ceiling mounting plate to detach
the unit from the ceiling mounting plate.
Attic floor penetration plate
The attic floor penetration plate (D) is optional. When an attic
floor penetration plate is used, the tightness of the vapour
barrier has to be ensured.
The attic floor penetration plate can be fastened on the
finished rear wall. The minimum distance of the attic floor
penetration plate from the finished side walls is 15 mm.
1
3
4
5
2
B
B
A
A
D
