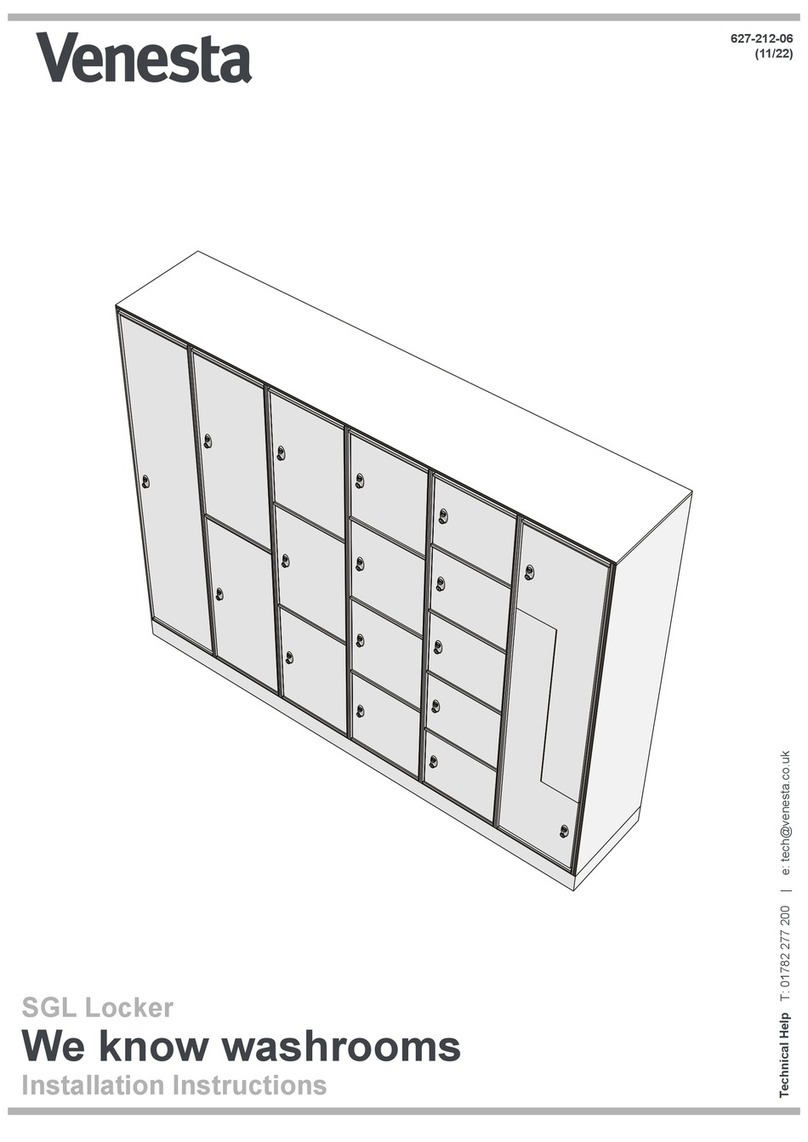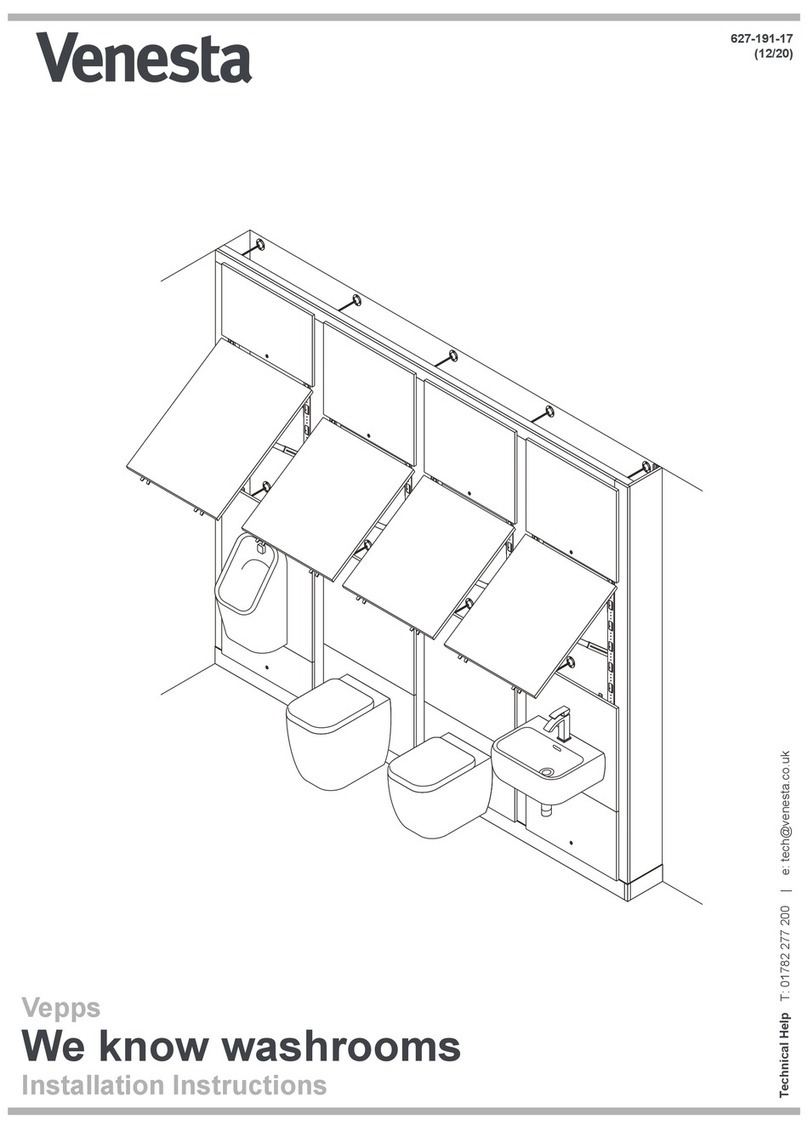
Introduction
Secure Fixing
It is vital that the structural integrity of walls, ceilings
and floors is capable of taking the dynamic and static
loads imposed by the fixings to support the product.
Insufficient structural integrity will invalidate
guarantees.
The surfaces being fixed into should be firm and
stable, without deflection and have good fixing
retention properties over the length and width of the
bearing surface.
Particular care should be taken with studwork walls
and suspended ceilings which will usually require the
inclusion of a pattress to sufficiently strengthen the
structure.
Poor security of fixings will compromise performance
and could lead to failure of the vanity units, cubicle or
duct systems.
Screws and Fixings supplied to fix components to the
floor or wall structural material should be tested to
ensure they are suited and have sufficient holding
power to accept the static and dynamic loads
required to support our products. Due to the
multitude of floor and wall constructions, it should not
be assumed that the fixings supplied are suitable for
all installations. If you are uncertain contact your
local specialist fastening supplier.
Do NOT overtighten fasteners, if using power drivers
make sure that the torque settings are correct.
Cleaning & Maintenance
Please consult our cleaning & maintenance guide.
Panel Storage & Conditioning
• To ensure panels and doors remain flat ambient
site conditions must be stable prior to delivery.
Variable temperature and humidity can cause panels
to bow and twist irreversibly.
• Before, during and after installation, temperature
and humidity must be maintained between 18 - 25˚C.
• Panels should not be stored outside or in areas
where they may be exposed to water or humidity.
• Wet trades and forced-drying procedures should be
complete and the building fully dried out.
• Use supports and spacers to elevate panels off the
floor and keep space between panels; air must be
able to circulate around each panel evenly.
• The ideal base is a slatted pallet with base board;
however, if these are not available, panels should be
carefully stacked on bearers suitably spaced to
maintain flatness. Spacing of bearers should not
exceed 400mm.
• Avoid storage conditions where extremes of
temperature and humidity can occur.
• Panels must be allowed to equalise to levels
approximating to those that will prevail during
building use.
• BS EN438 recommendations should be adhered to:
Temperature – 18 to 25˚C
Air humidity – 40 to 60%
BS 4965 Flatness: Flatness to BS 4965 can only be
guaranteed at the time of delivery.
PrerequisitesSafety
3
627-124-14 (11/22)
Toolbox





























