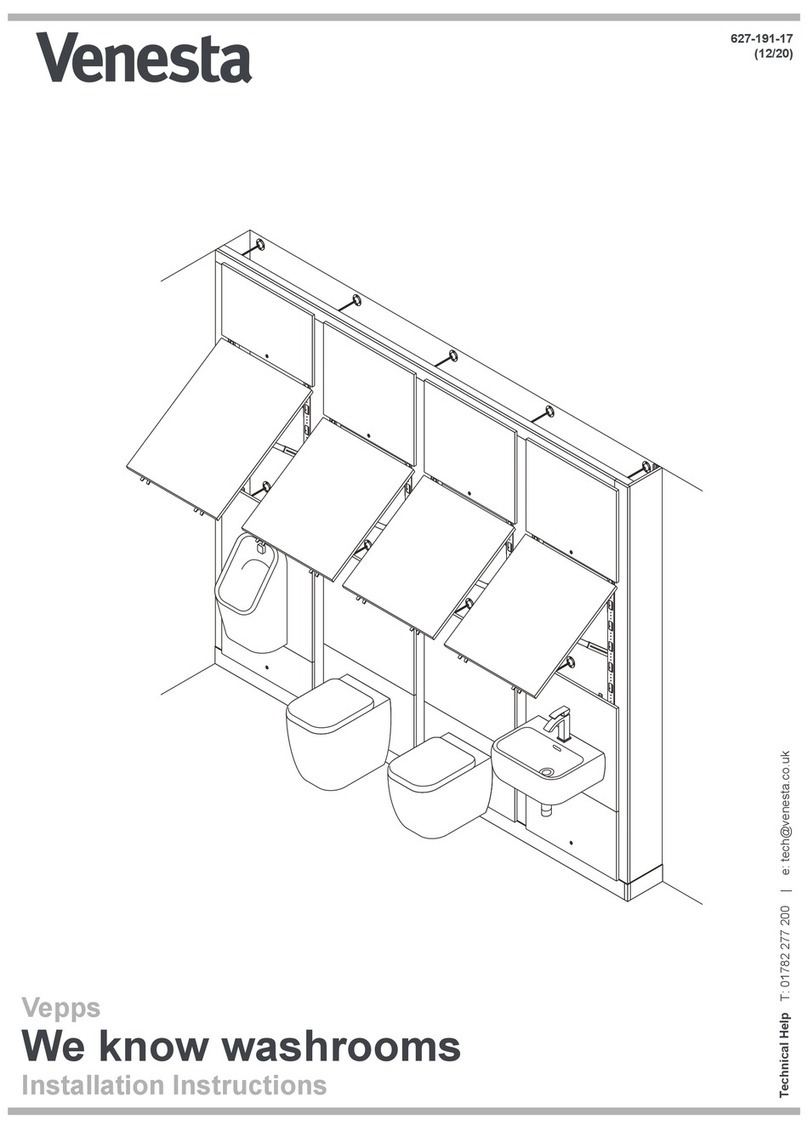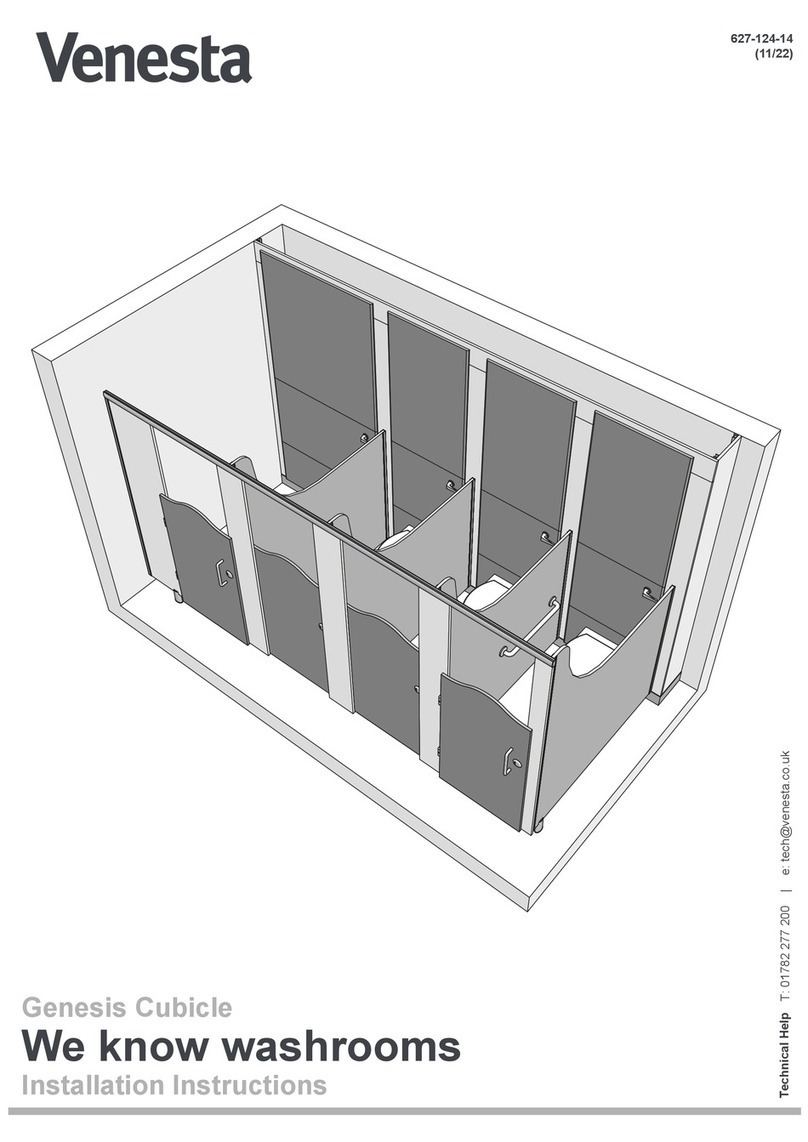
Recommendations for Solid Grade Laminate (SGL)
• Pilot hole diameters for screw fixing to SGL to be
0.5mm less than diameter of screw.
Generally; • No 6 screw - 3.5mm
• No 8 screw - 4mm
• No 10 screw - 4.5mm
• No 12 screw - 5mm
• ALL pilot hole diameters should be screw tested
before finalising.
Cut-Outs
• Square cut-outs:
Drill four corners (at least a 10mm diameter hole),
start from one of the holes, use a jigsaw with metal
cutting blade, cut the holes & square into the
corners. Finish with metal file (semi-soft), ensure all
sharp arrises are removed to avoid injury.
• Oval or circular cut-outs:
E.g, cutting a basin hole into a vanity top. Drill one
10mm diameter hole, start from the hole, cut
according to template, use a jigsaw with metal
cutting blade. Finish with metal file (semi-soft),
ensure all sharp arrises are removed to avoid injury.
Resizing & re-edging previously finished panels
• We recommend the panel is cut as previously
described, trim to size using a ‘TREND’ sunk bead
router cutter running at 18,000 to 22,000 rpm, finish
with 300 grit sand paper.
• Polish as described below.
Finish edges
• To eliminate machine-cutting imperfections at
edges, sand with 300 grit sand paper to fine finish.
• To obtain darker edges, rub edge with cloth soaked
in linseed oil or wax. Leave to dry for 30 minutes &
wipe off.
• Sharp edges must be smoothed to avoid injury.
Machining
• Use tungsten carbide tipped blades/cutters or metal
cutting tools.
Cutting
• For a clean cut, use carbide tipped saw blades with
trapezoidal & as many teeth as possible or jigsaw
with metal cutting blade.
• Alternating teeth may be suitable, but the cut will
not be as clean.
• For best results, use horizontally fixed saws.
Precision Cutting
• A clean edge without flaking can be obtained.
• For best quality cut:
1. Saw the panel slightly oversize
2. Re-cut edge to precise measurement using a
tungsten carbide tipped router cutter of required
profile at 18,000 to 22,000 rpm.
Grooving
• SGL can be grooved; use a saw blade or router
cutter with tungsten carbide tips.
• Groove depth must not exceed 1/3 of SGL
thickness.
Drilling
• For best results use carbide bits with 3 prongs
(helicoidal bits) in preference to high-speed steel
drills.
• Holes can be drilled through part or whole of
thickness
• For stopped holes, minimum thickness of 1.5mm to
2mm of laminate must remain (maximum depth of
hole = 11mm). Minimum of 1mm space must remain
between tenon, screw tip or insert & bottom of hole
(otherwise, risk of laminate cracking when fitting)
2
627-212-06 (11/22)





























