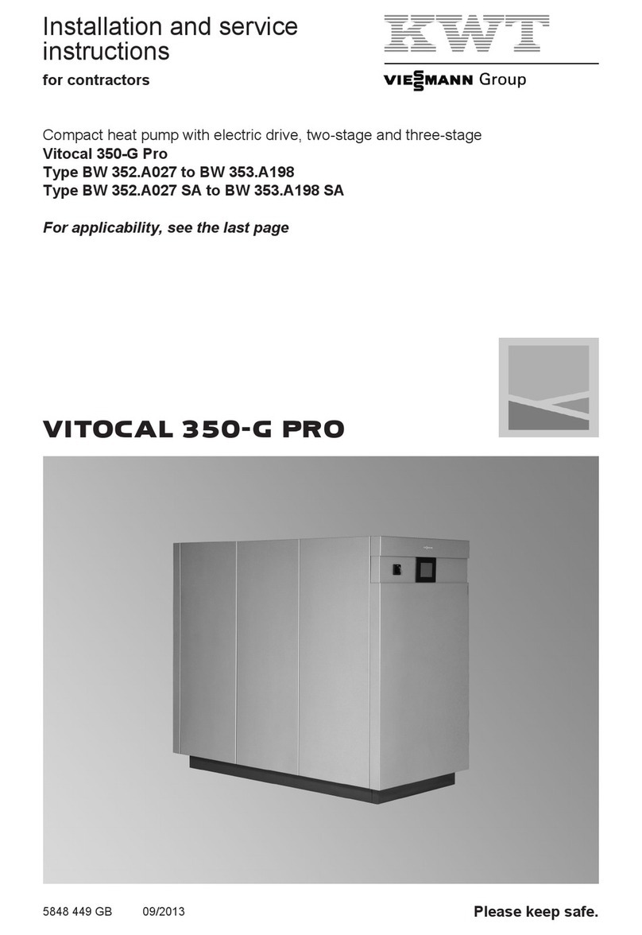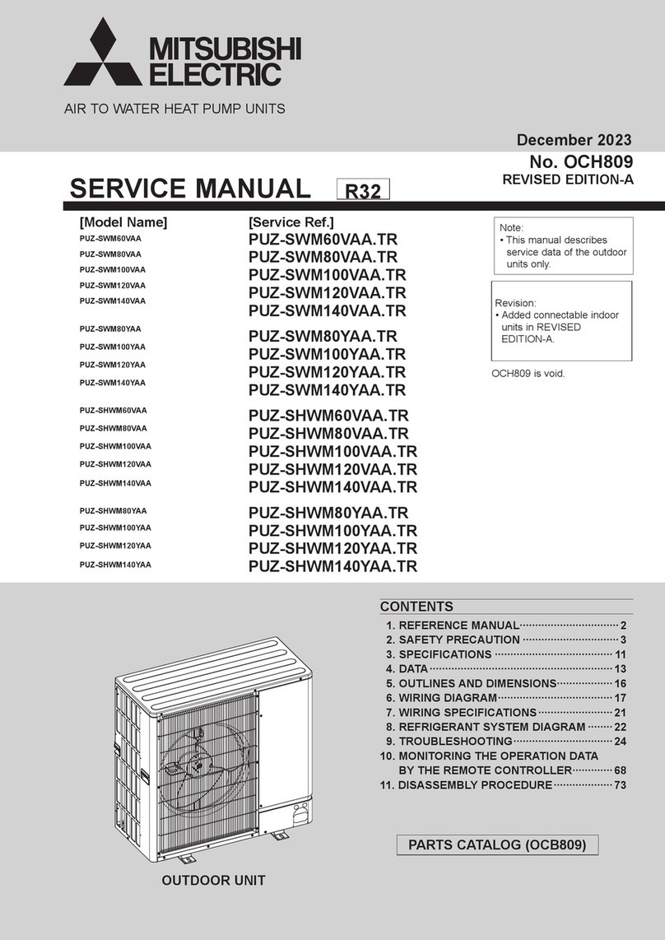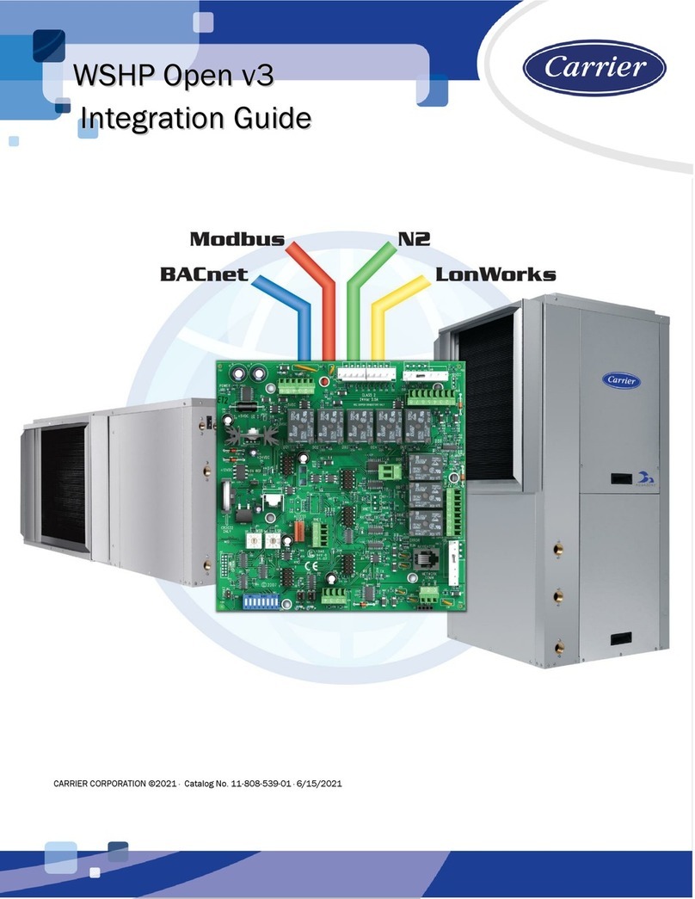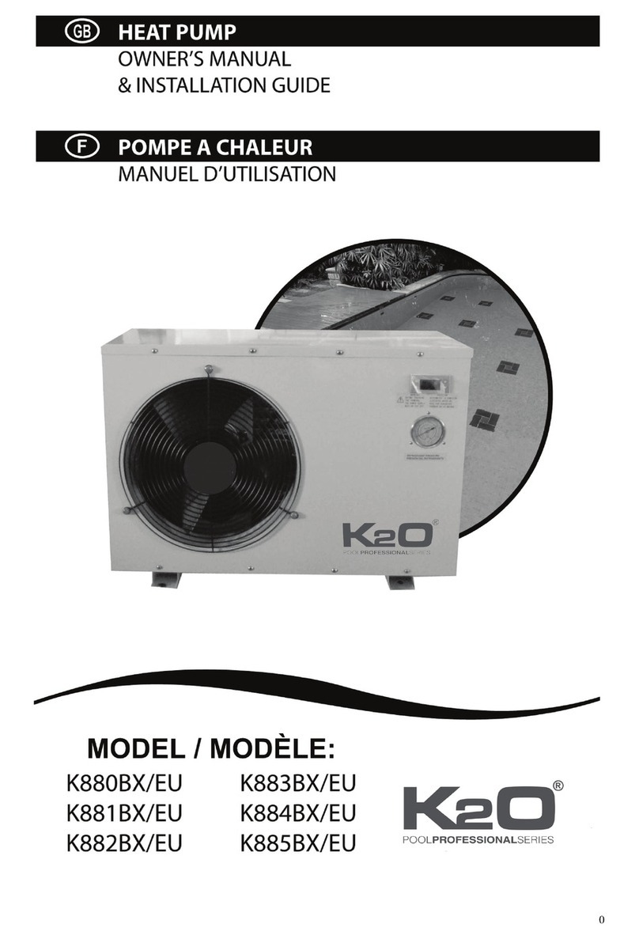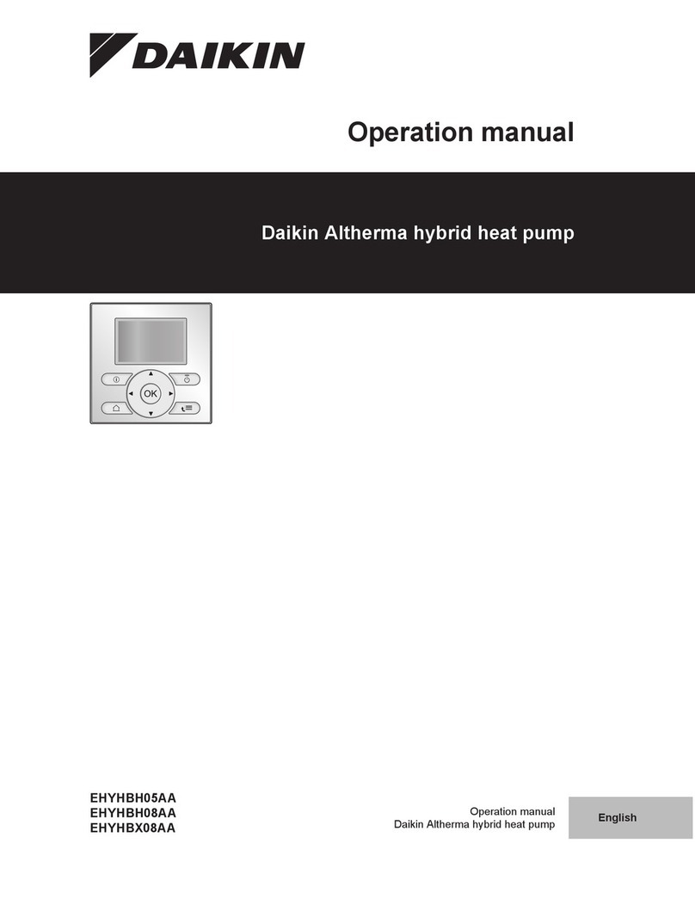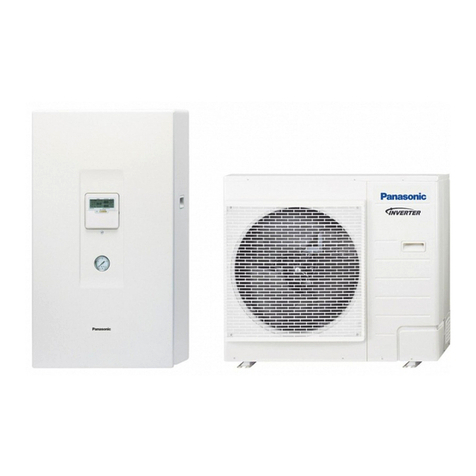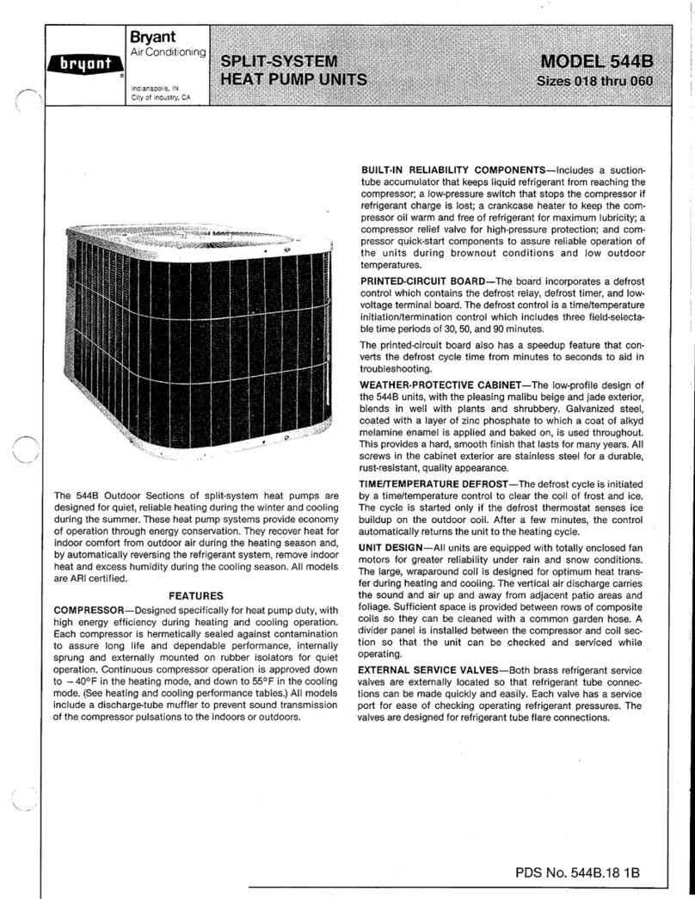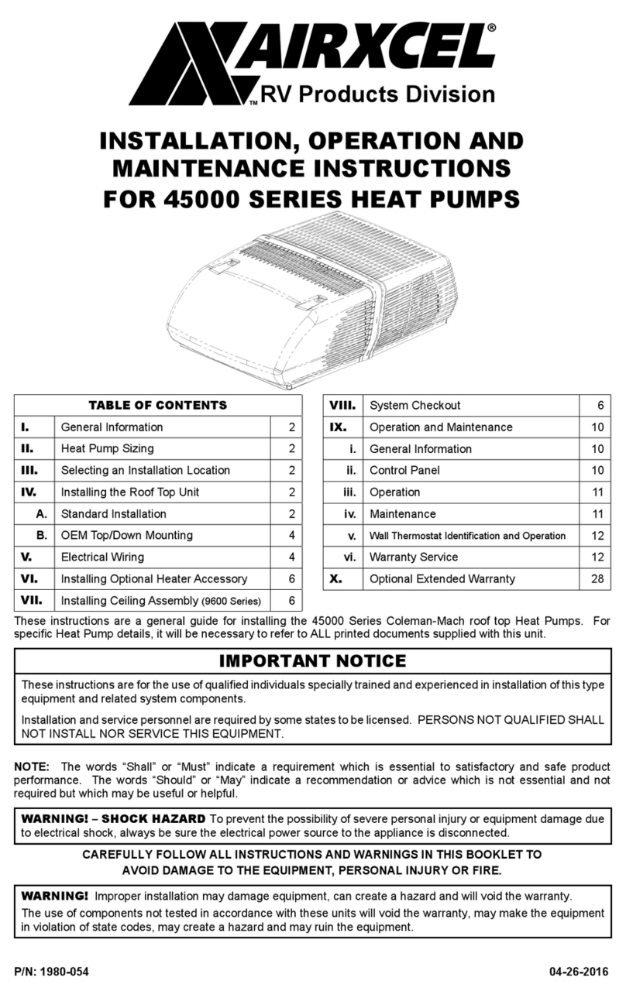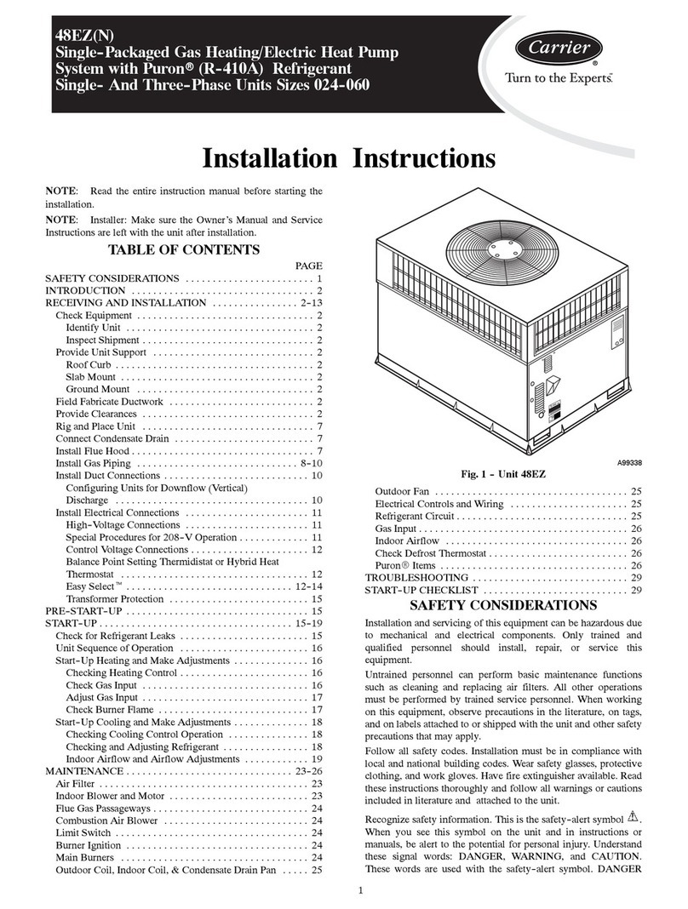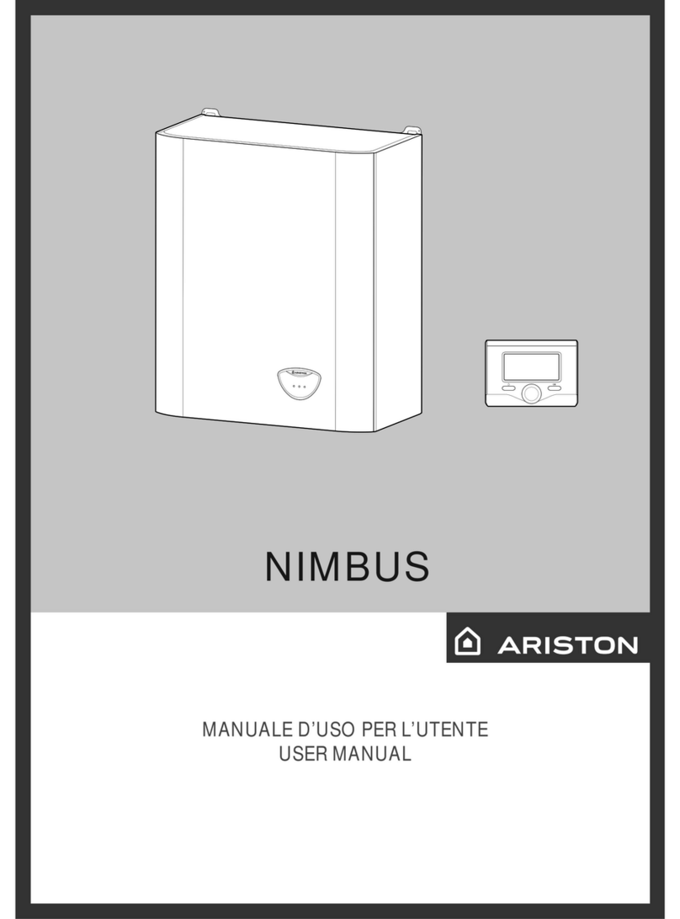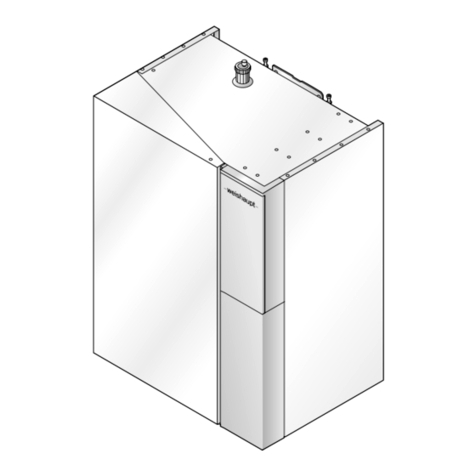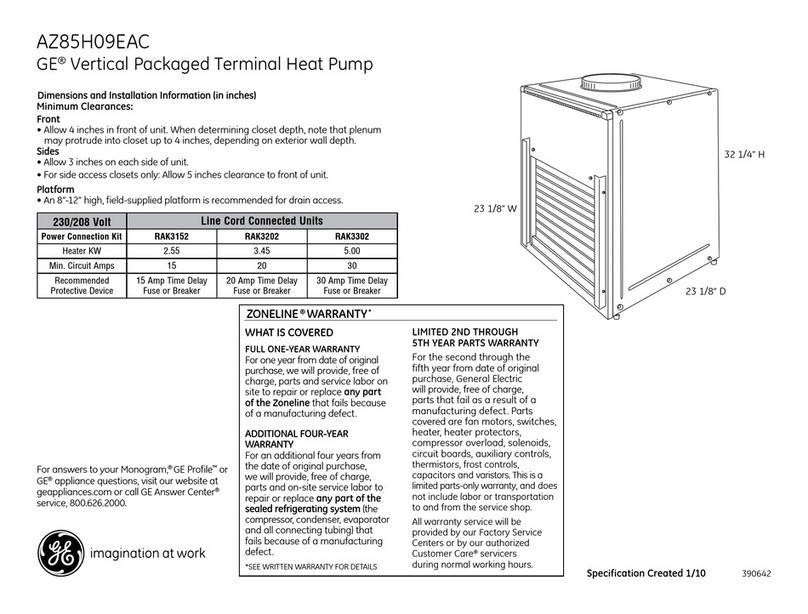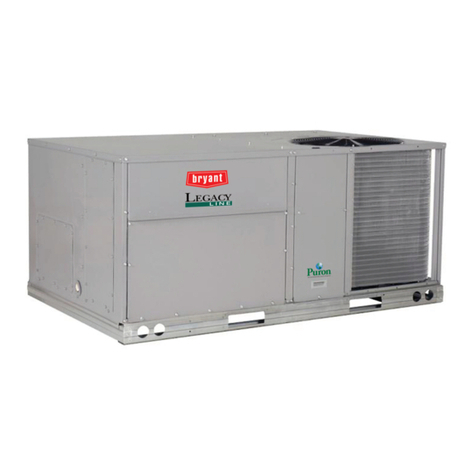
9
1. Information Disposal of packaging ............................................................................ 12
Symbols ................................................................................................. 12
Intended use .......................................................................................... 12
Product information ................................................................................ 13
■Layout and functions .......................................................................... 13
■System examples ............................................................................... 14
■Spare parts lists .................................................................................. 14
2. Preparing for installation Requirements for on-site connections ................................................... 15
■Outdoor unit ........................................................................................ 16
3. Installation sequence Installing the outdoor unit ....................................................................... 17
■Transport ............................................................................................ 17
■Installation information ........................................................................ 19
■Installation location ............................................................................. 21
■Minimum clearances ........................................................................... 24
■Draining condensate via a soakaway ................................................. 24
■Draining condensate via waste water system .................................... 25
■Floorstanding installation .................................................................... 25
■Wall mounting ..................................................................................... 29
■Connecting the hydraulic connection lines ......................................... 30
■Checking the transport bracket ........................................................... 31
Positioning the indoor unit ..................................................................... 32
■Transport ............................................................................................ 32
■Requirements for the installation room ............................................... 32
■Minimum clearances ........................................................................... 34
■Minimum room height ......................................................................... 34
■Pressure points ................................................................................... 35
■Relocating the ON/OFF switch ........................................................... 35
Connecting the secondary circuit ........................................................... 36
■Preparing connections on the heating water side ............................... 36
■Preparing the connections on the DHW side ...................................... 36
■Connecting the secondary side .......................................................... 37
■Aligning the indoor unit ....................................................................... 39
■Temperature limiter ............................................................................. 39
■Contact humidistat .............................................................................. 40
■Operation without outdoor unit ........................................................... 40
Indoor unit: Removing the front panels .................................................. 41
Electrical connection .............................................................................. 42
■Preparing the electrical connections ................................................... 42
■Overview of electrical terminal areas .................................................. 43
■Opening electrical terminal areas ....................................................... 43
■Indoor unit: Routing cables to the terminal area ................................. 45
■Notes regarding the connection values .............................................. 46
■Upper PCB: Bus connections and sensors ........................................ 47
■Bottom PCB: 230 V~ function components and digital inputs ............ 49
■HPMU electronics module: Accessory 230 V~ and BUS connection . 51
■Integrating a heat pump into a CAN bus system ................................ 53
■Outdoor unit: Electrical terminal area on the underside of the appli-
ance .................................................................................................... 55
■Indoor/outdoor unit CAN bus communication cable (accessories) ..... 55
■Fitting the programming unit ............................................................... 57
Power supply ......................................................................................... 58
■Central power supply for types ... SP ................................................. 58
■Heat pump control unit power supply ................................................. 59
■Instantaneous heating water heater power supply ............................. 60
■Compressor power supply: Outdoor unit 230 V~ ................................ 61
■Compressor power supply: Outdoor unit 400 V~ ................................ 62
■Power supply with power-OFF: Without on-site load disconnect ....... 63
Index
Index
6171817



















