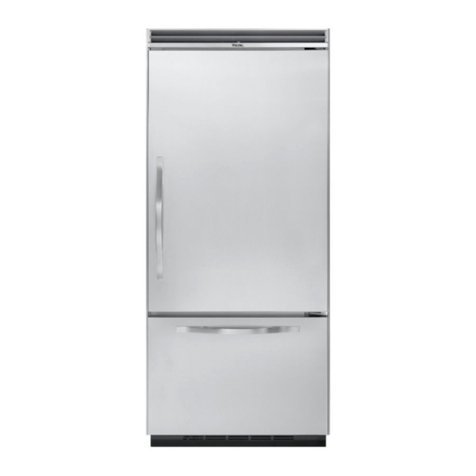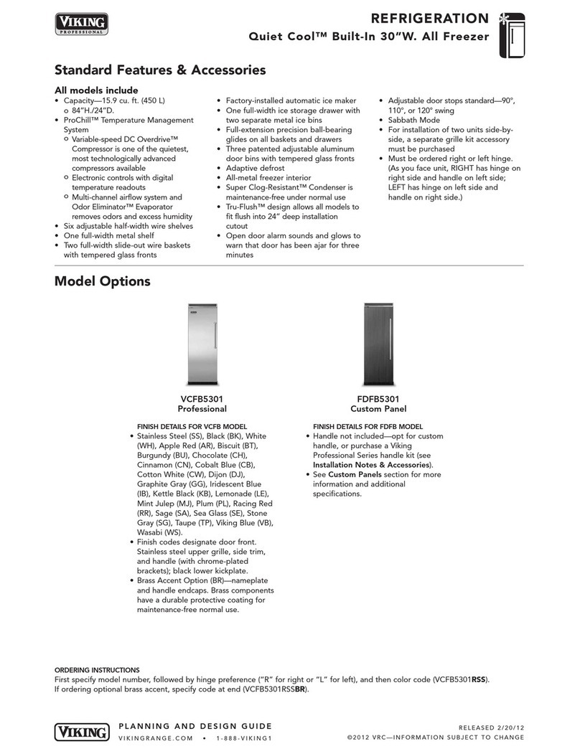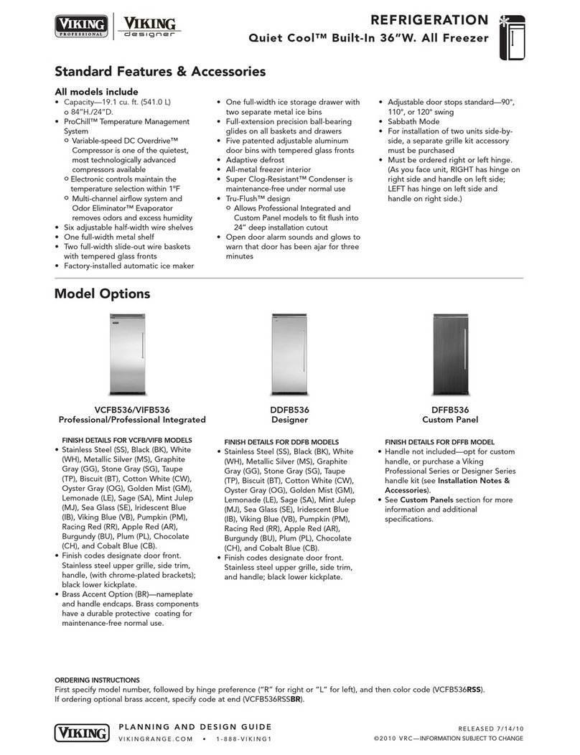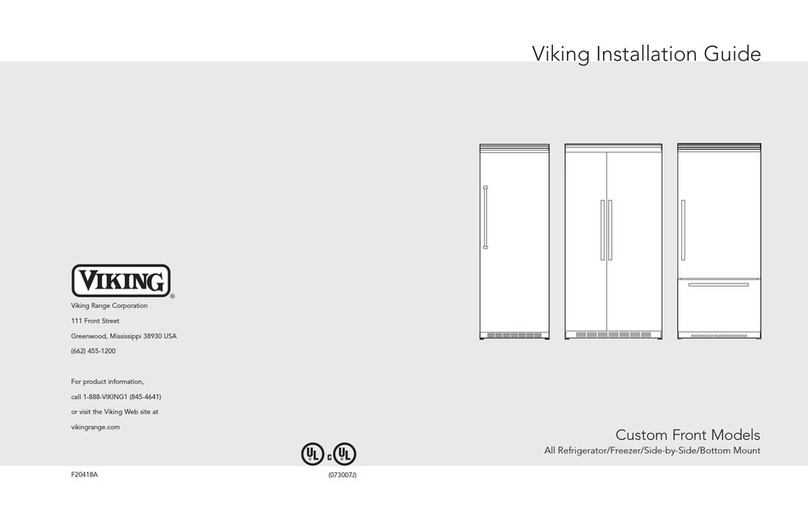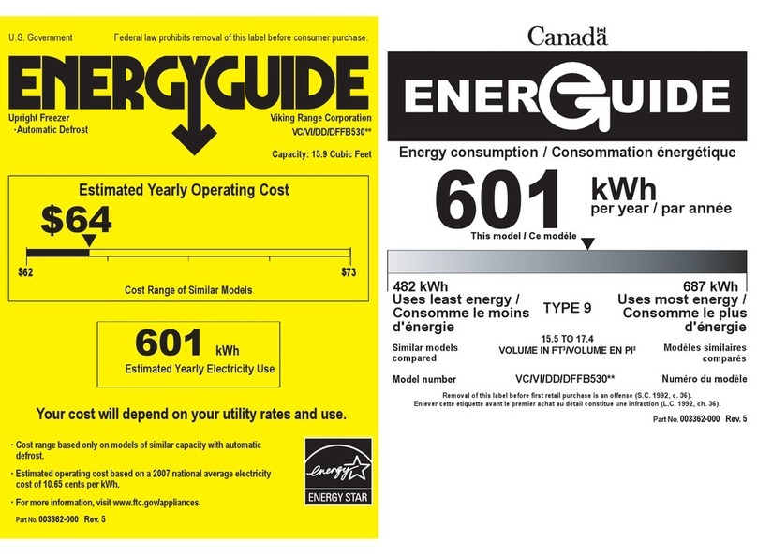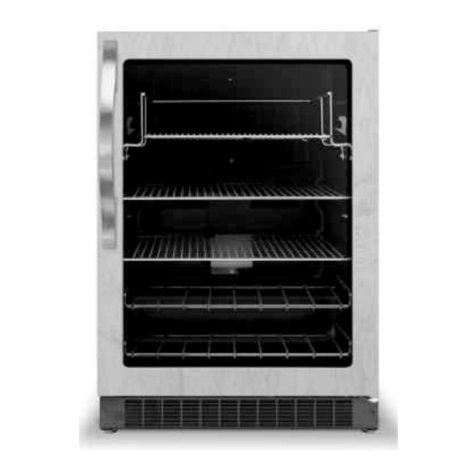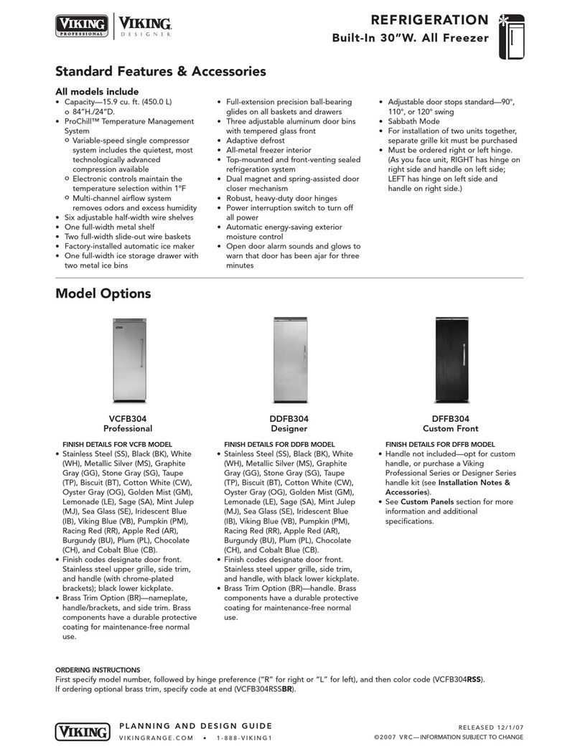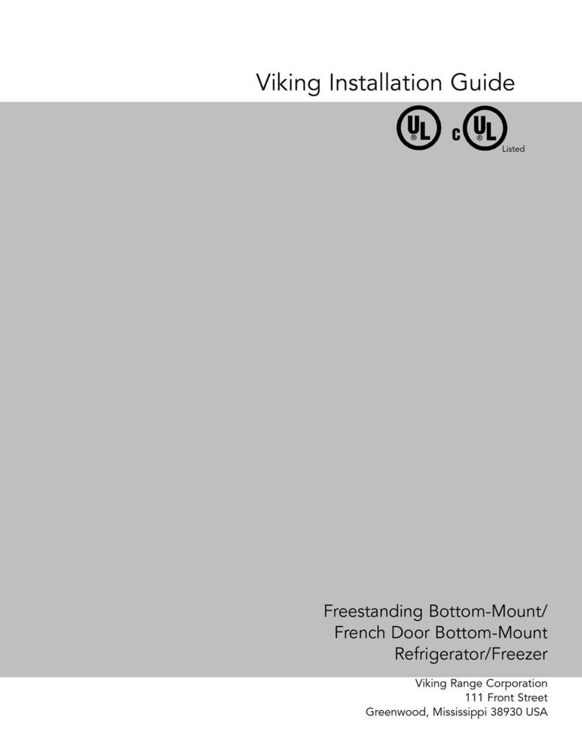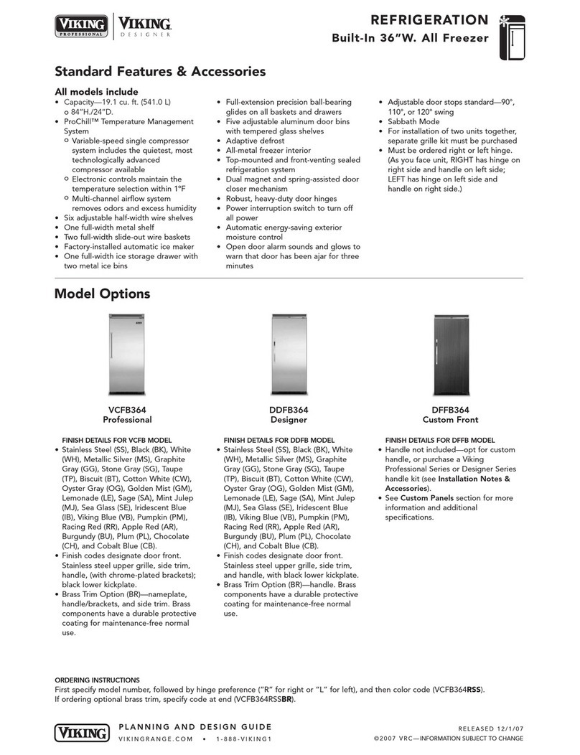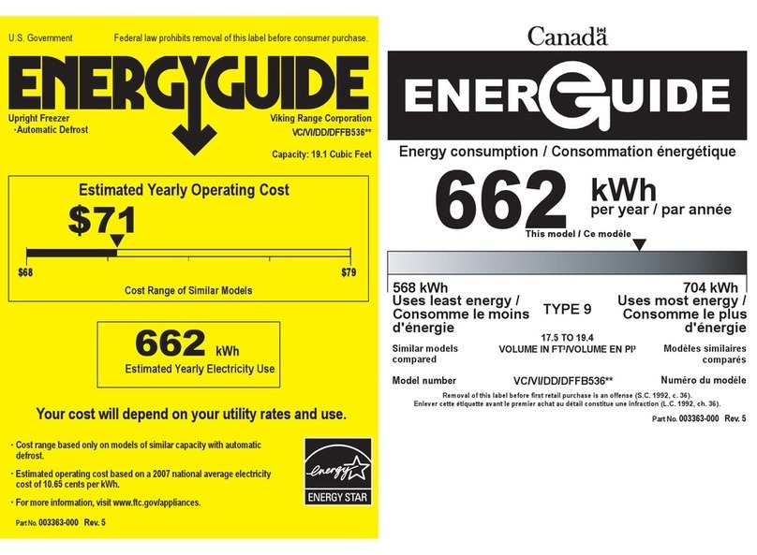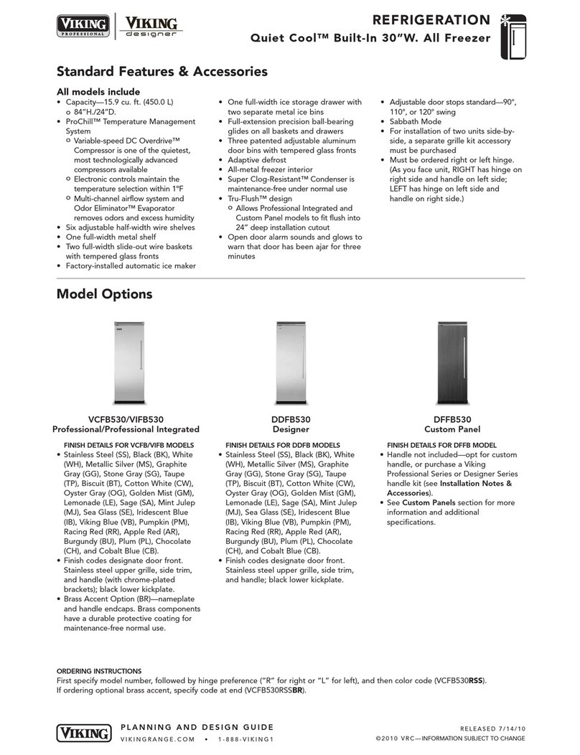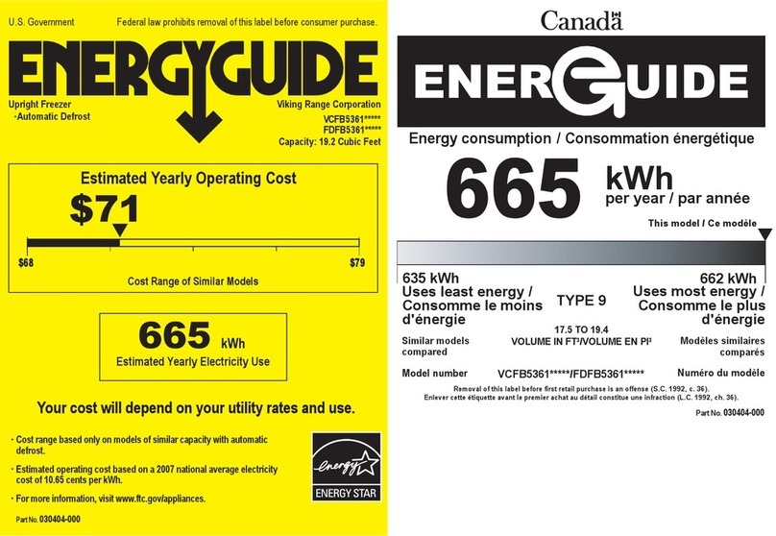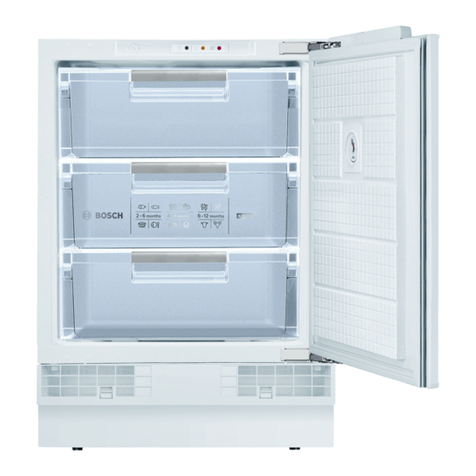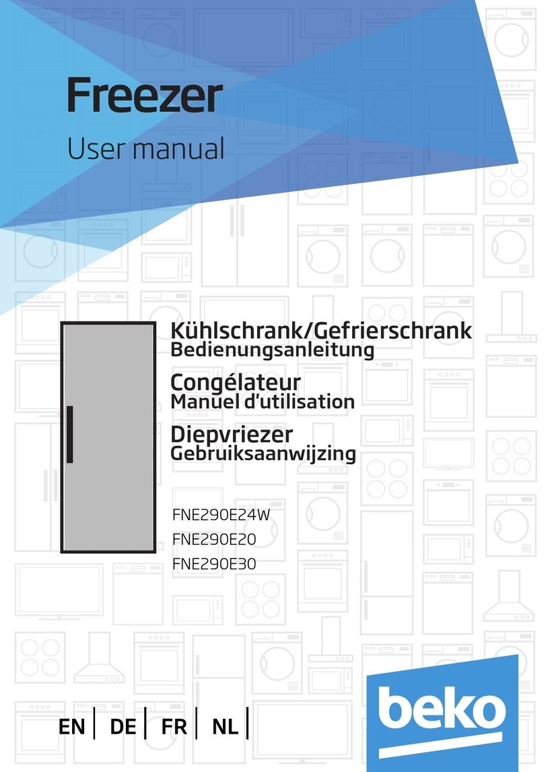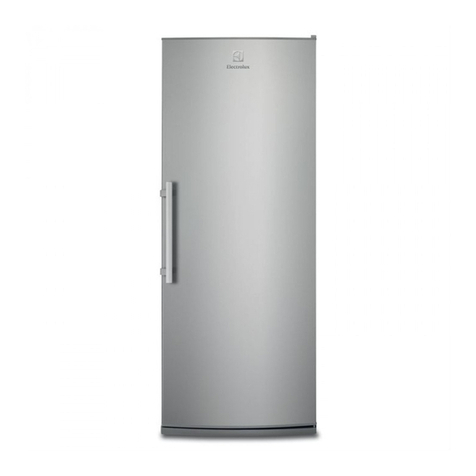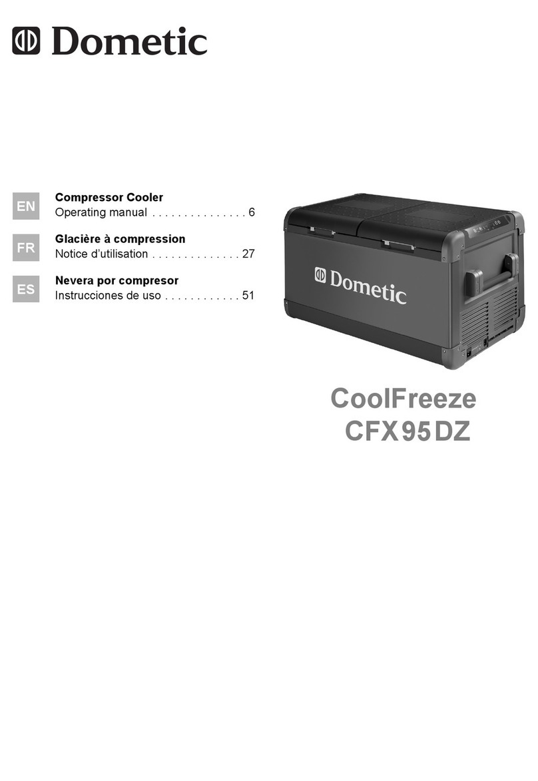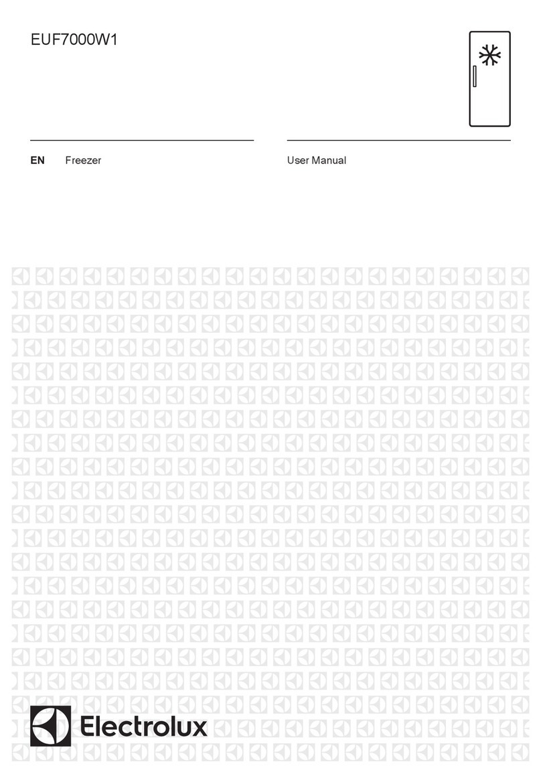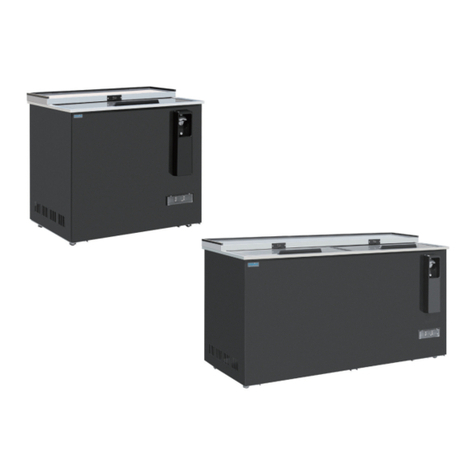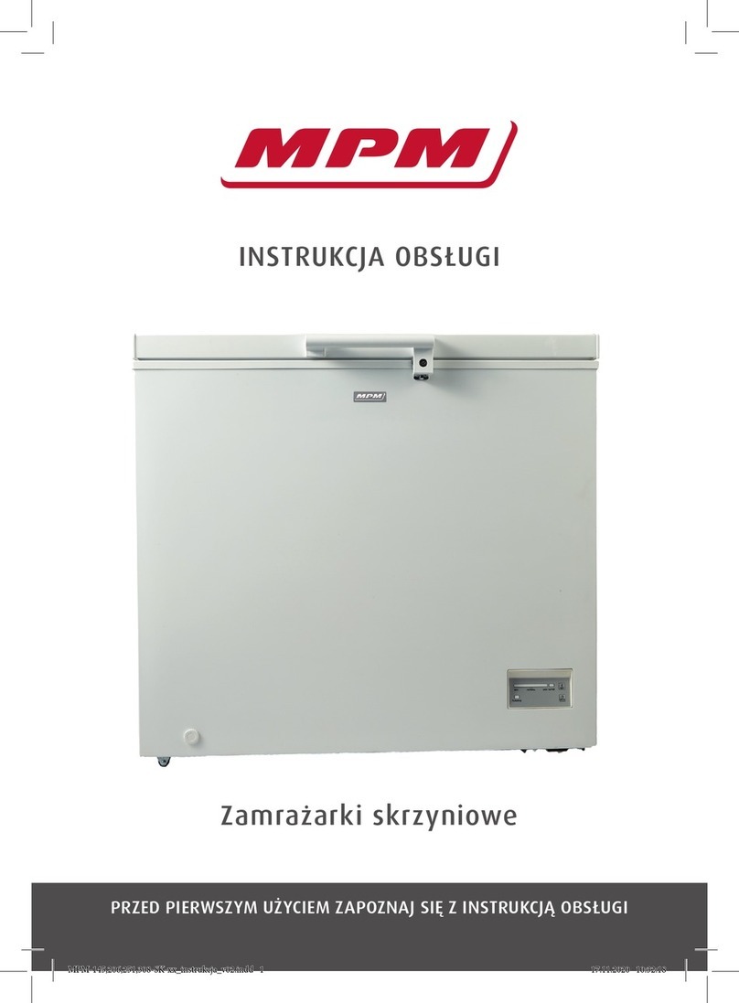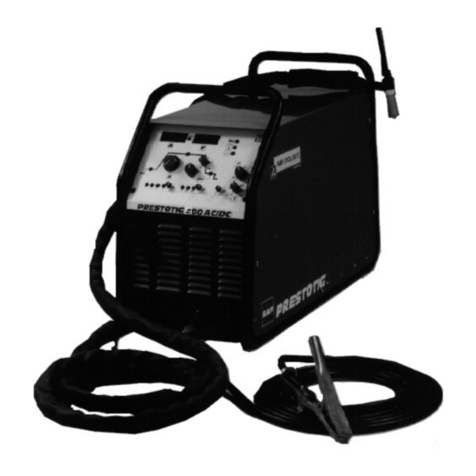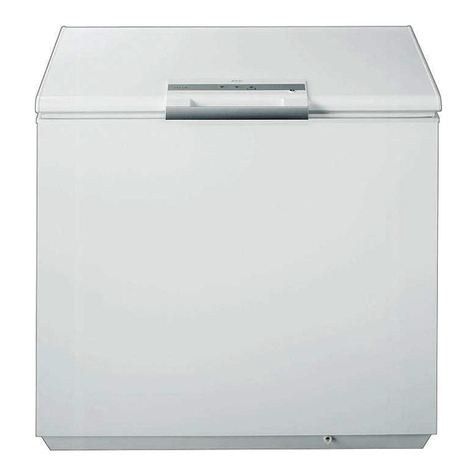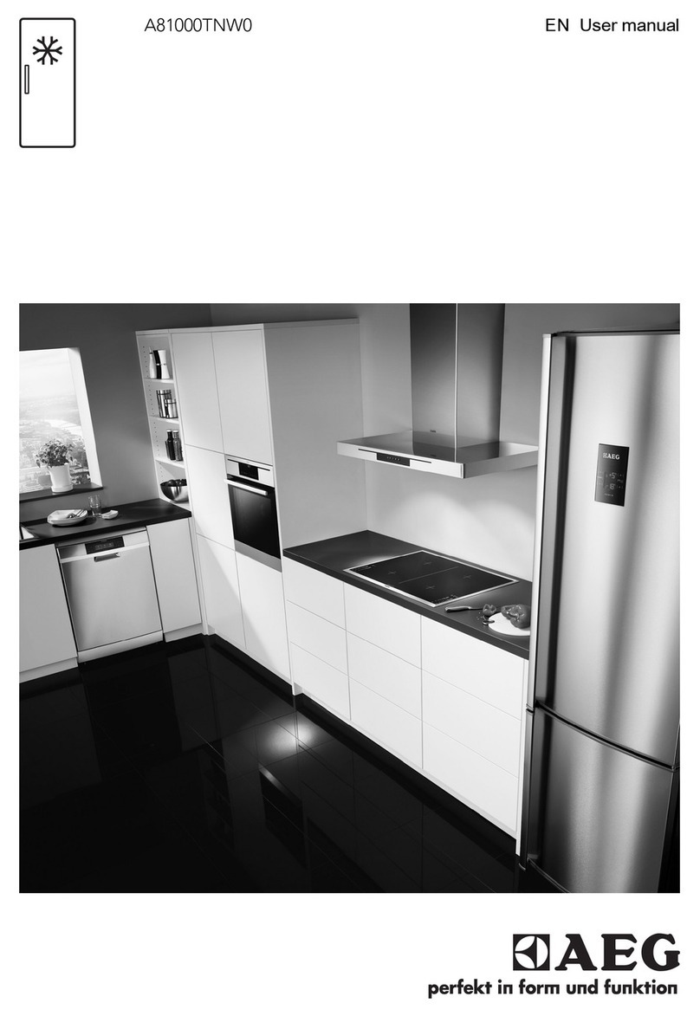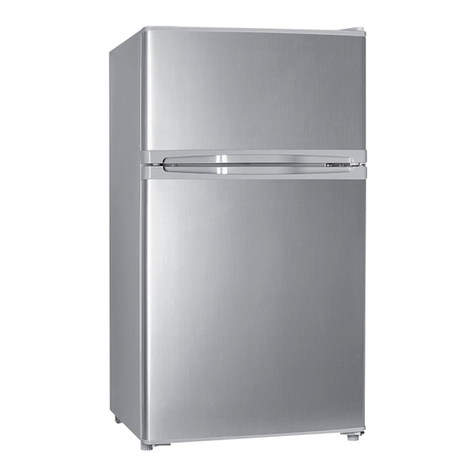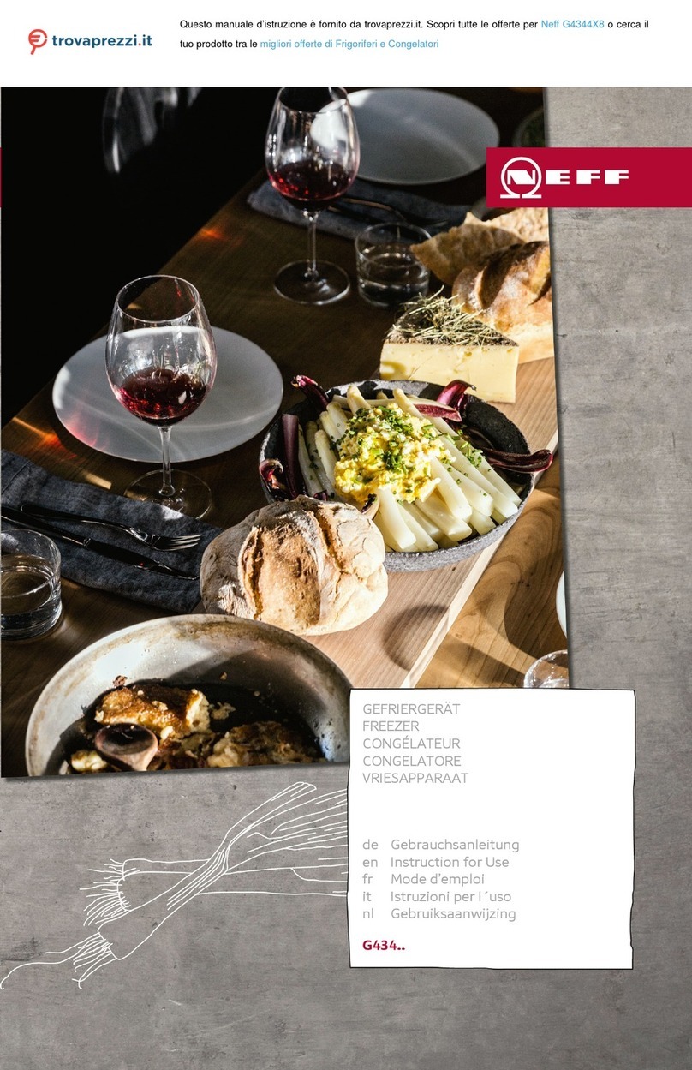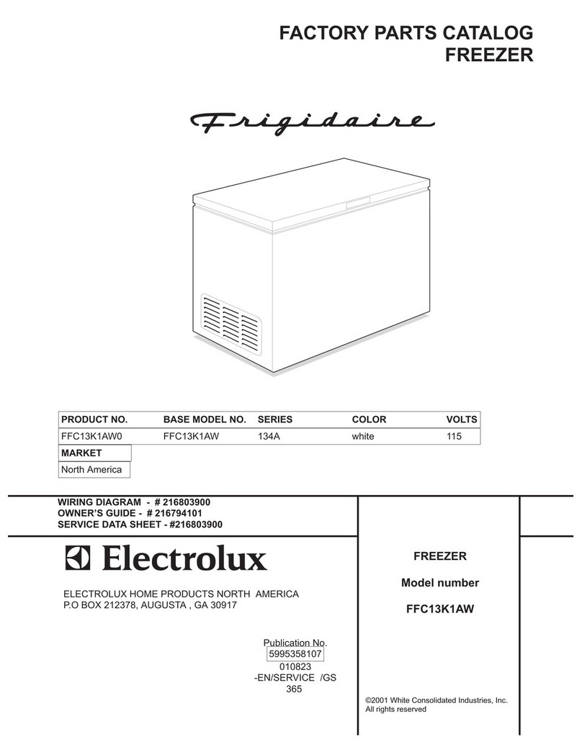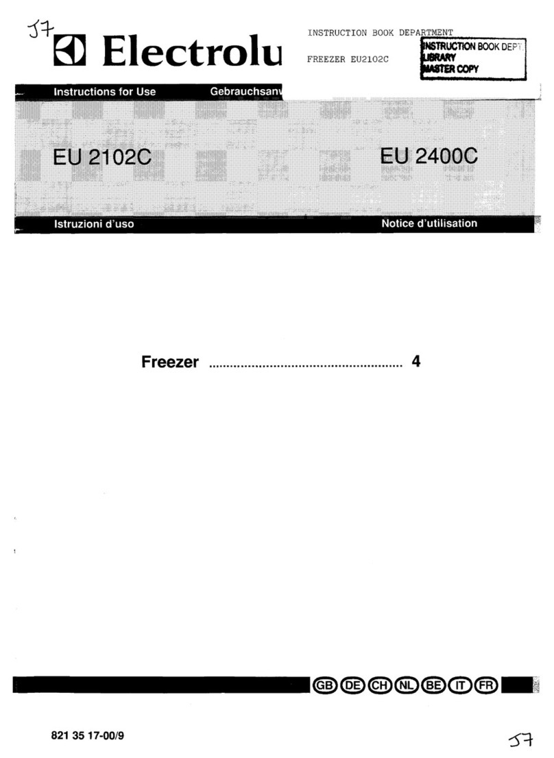
REFRIGERATION
Built-In 30”W. All Freezer
PLANNING AND DESIGN GUIDE
VIKINGRANGE.COM • 1-888-VIKING1
All models include
• Capacity—15.9 cu. ft. (450.0 L)
o 84”H./24”D.
• ProChill™ T mp ratur Manag m nt
Syst m
oVariabl -sp d singl compr ssor
syst m includ s th qui t st, most
t chnologically advanc d
compr ssion availabl
oEl ctronic controls maintain th
t mp ratur s l ction within 1ºF
oMulti-chann l airflow syst m
r mov s odors and xc ss humidity
• Six adjustabl half-width wir sh lv s
• On full-width m tal sh lf
• Two full-width slid -out wir bask ts
• Factory-install d automatic ic mak r
• On full-width ic storag draw r with
two m tal ic bins
• Full- xt nsion pr cision ball-b aring
glid s on all bask ts and draw rs
• Thr adjustabl aluminum door bins
with t mp r d glass front
• Adaptiv d frost
• All-m tal fr z r int rior
• Top-mount d and front-v nting s al d
r frig ration syst m
• Dual magn t and spring-assist d door
clos r m chanism
• Robust, h avy-duty door hing s
• Pow r int rruption switch to turn off
all pow r
• Automatic n rgy-saving xt rior
moistur control
• Op n door alarm sounds and glows to
warn that door has b n ajar for thr
minut s
• Adjustabl door stops standard—90°,
110°, or 120° swing
• Sabbath Mod
• For installation of two units tog th r,
s parat grill kit must b purchas d
• Must b ord r d right or l ft hing .
(As you fac unit, RIGHT has hing on
right sid and handl on l ft sid ;
LEFT has hing on l ft sid and
handl on right sid .)
VCFB304/VIFB304
Professional/Professional Integrated
FINISH DETAILS FOR DFFB MODEL
• Handl not includ d—opt for custom
handl , or purchas a Viking
Prof ssional S ri s or D sign r S ri s
handl kit (s Installation Notes &
Accessories).
• S Custom Panels s ction for mor
information and additional
sp cifications.
FINISH DETAILS FOR DDFB MODEL
• Stainl ss St l (SS), Black (BK), Whit
(WH), M tallic Silv r (MS), Graphit
Gray (GG), Ston Gray (SG), Taup
(TP), Biscuit (BT), Cotton Whit (CW),
Oyst r Gray (OG), Gold n Mist (GM),
L monad (LE), Sag (SA), Mint Jul p
(MJ), S a Glass (SE), Irid sc nt Blu
(IB), Viking Blu (VB), Pumpkin (PM),
Racing R d (RR), Appl R d (AR),
Burgundy (BU), Plum (PL), Chocolat
(CH), and Cobalt Blu (CB).
• Finish cod s d signat door front.
Stainl ss st l upp r grill , sid trim,
and handl , with black low r kickplat .
• Brass Trim Option (BR)—handl . Brass
compon nts hav a durabl prot ctiv
coating for maint nanc -fr normal
us .
FINISH DETAILS FOR VCFB/VIFB MODELS
• Stainl ss St l (SS), Black (BK), Whit
(WH), M tallic Silv r (MS), Graphit
Gray (GG), Ston Gray (SG), Taup
(TP), Biscuit (BT), Cotton Whit (CW),
Oyst r Gray (OG), Gold n Mist (GM),
L monad (LE), Sag (SA), Mint Jul p
(MJ), S a Glass (SE), Irid sc nt Blu
(IB), Viking Blu (VB), Pumpkin (PM),
Racing R d (RR), Appl R d (AR),
Burgundy (BU), Plum (PL), Chocolat
(CH), and Cobalt Blu (CB).
• Finish cod s d signat door front.
Stainl ss st l upp r grill , sid trim,
and handl (with chrom -plat d
brack ts); black low r kickplat .
• Brass Trim Option (BR)—nam plat ,
handl /brack ts, and sid trim. Brass
compon nts hav a durabl prot ctiv
coating for maint nanc -fr normal
us .
DDFB304
Designer
DFFB304
Custom Front
Standard Features & Accessories
Model Options
ORDERING INSTRUCTIONS
First sp cify mod l numb r, follow d by hing pr f r nc (“R” for right or “L” for l ft), and th n color cod (VCFB304RSS).
If ord ring optional brass trim, sp cify cod at nd (VCFB304RSSBR).
R E L E A S E D 8 / 1 8 / 0 8
© 2 0 0 8 V R C — INFORMATION SUBJECT TO CHANGE
