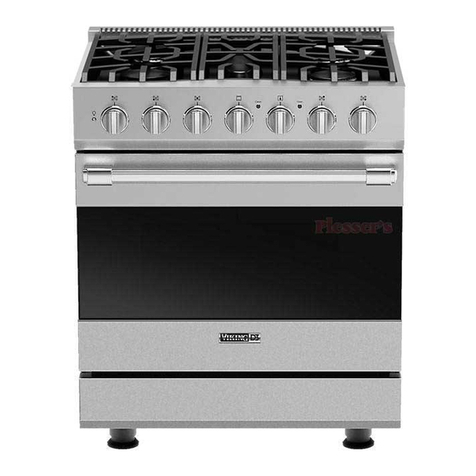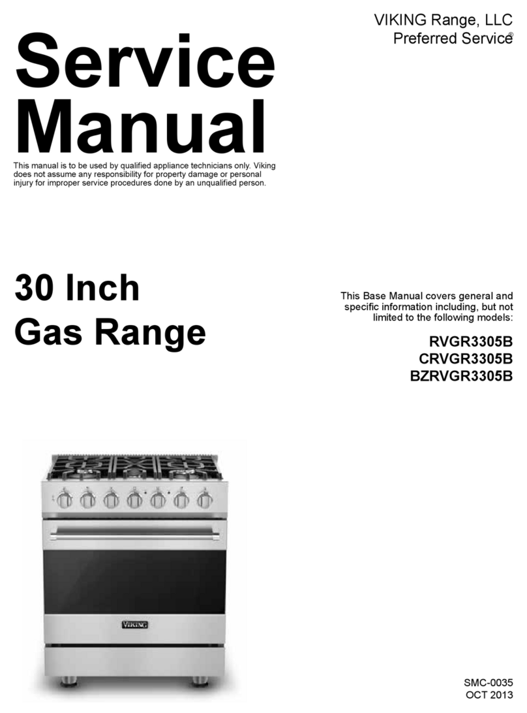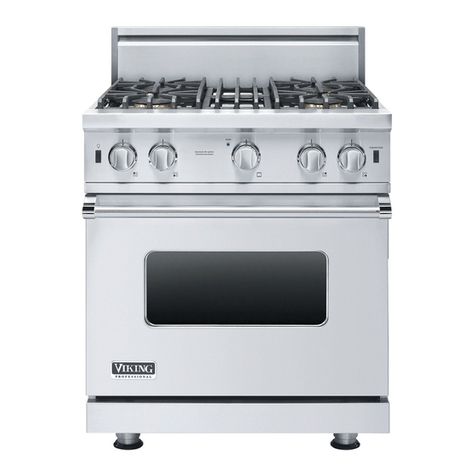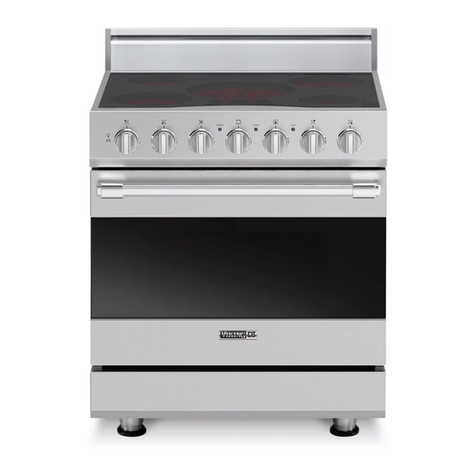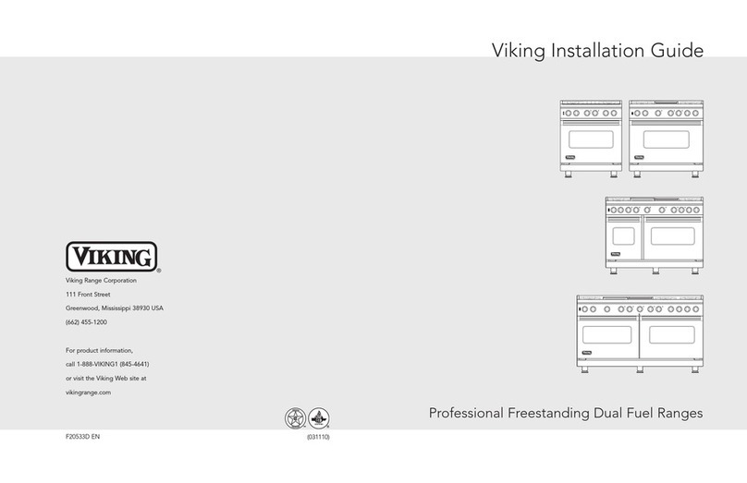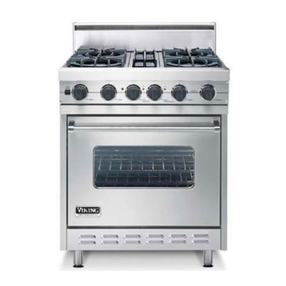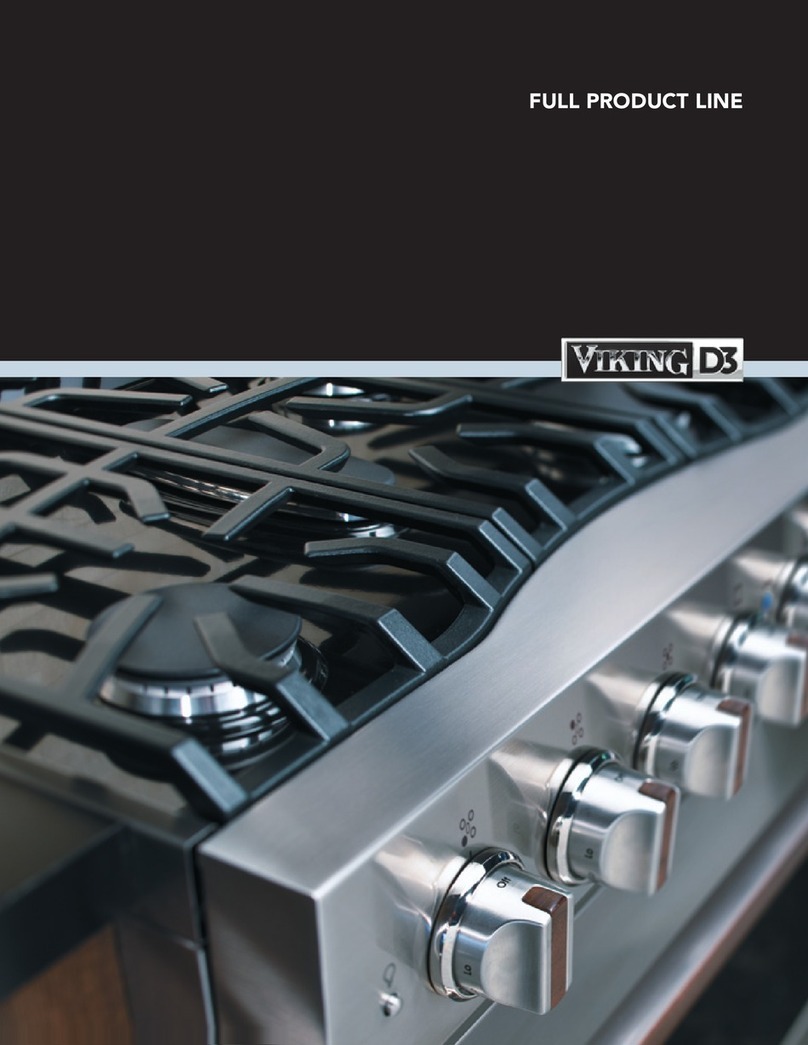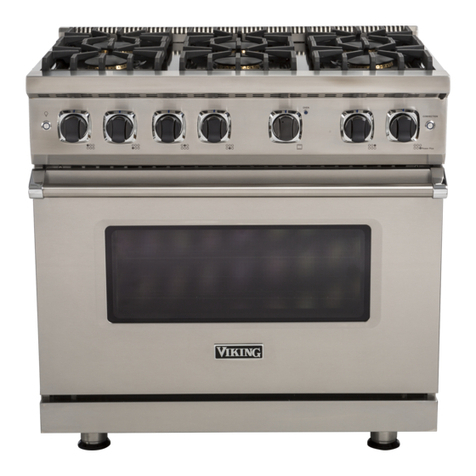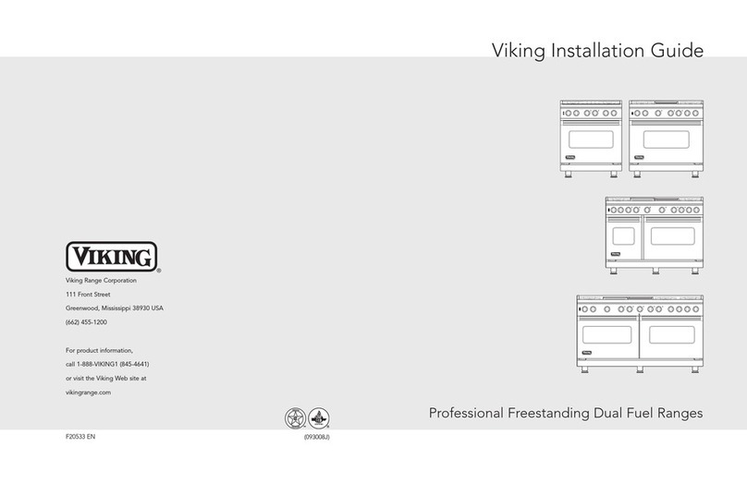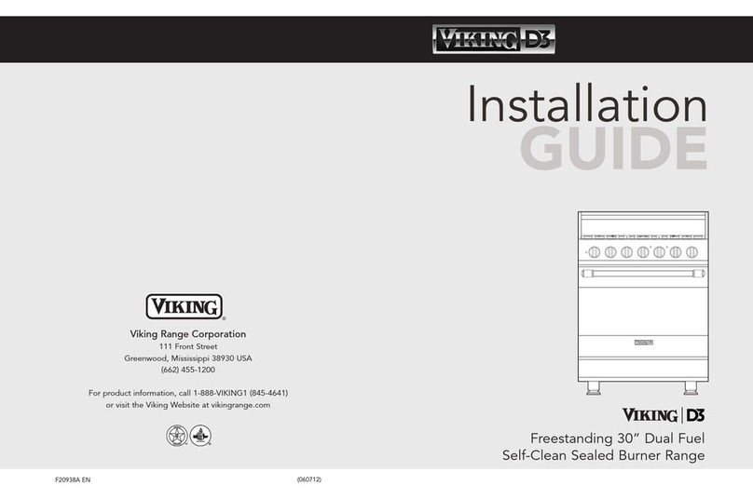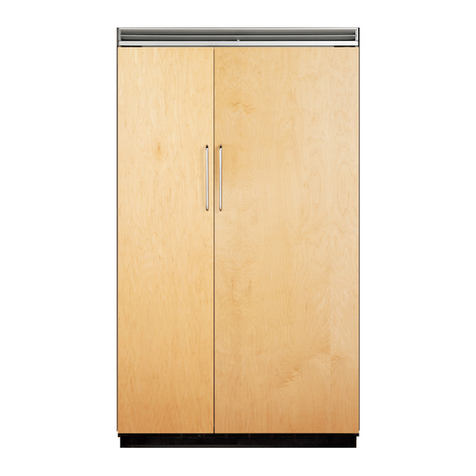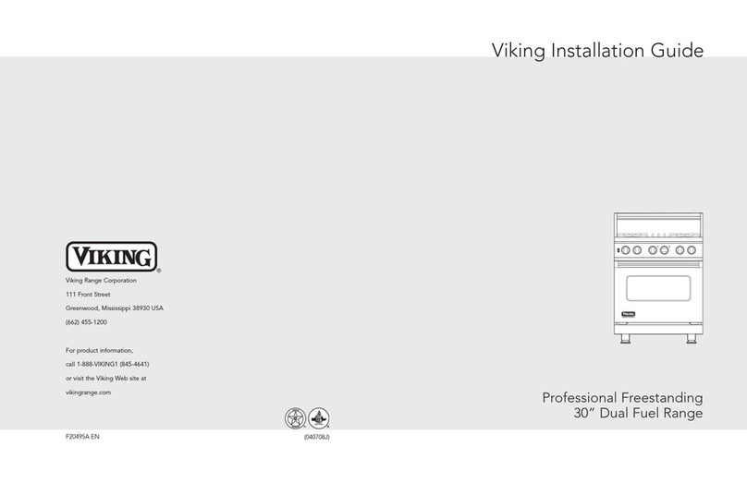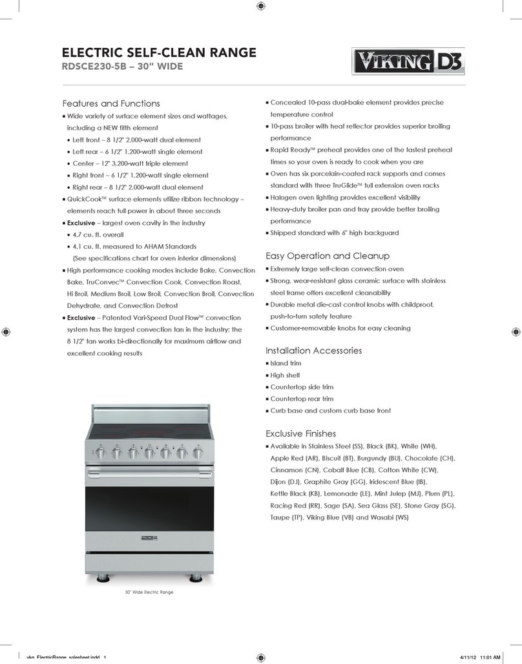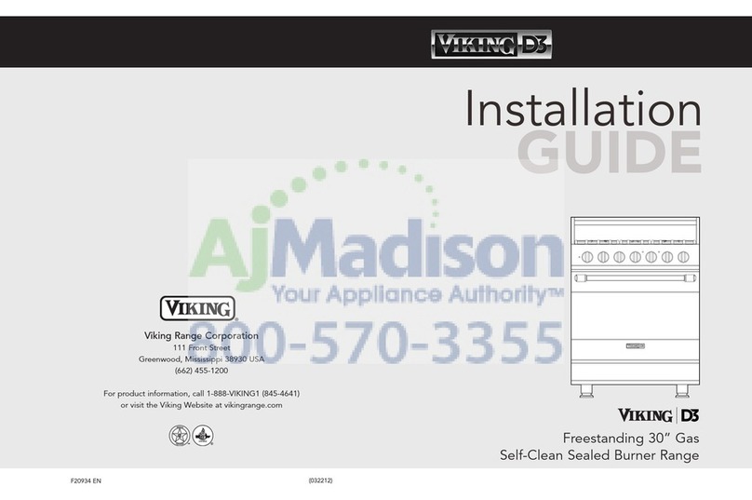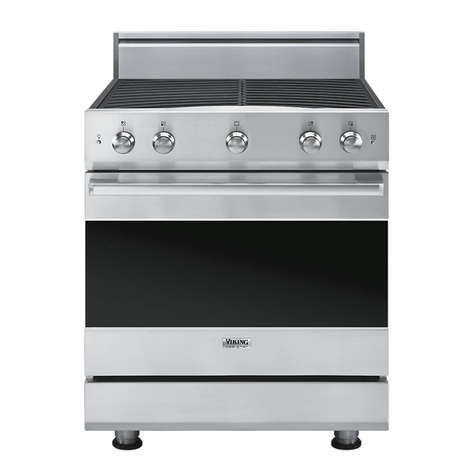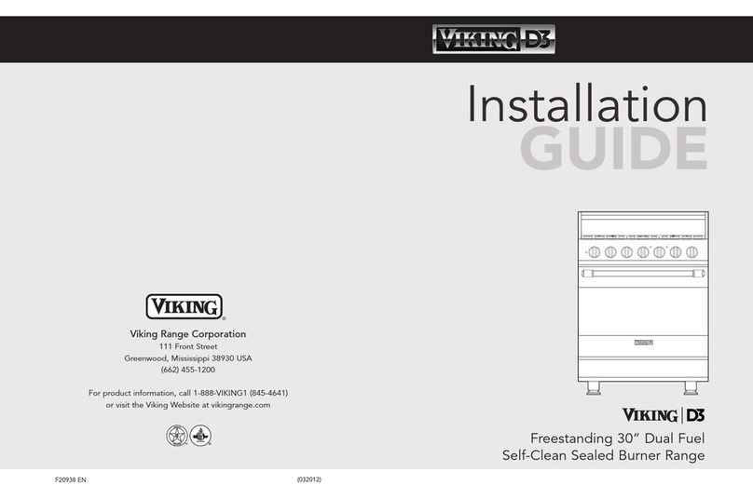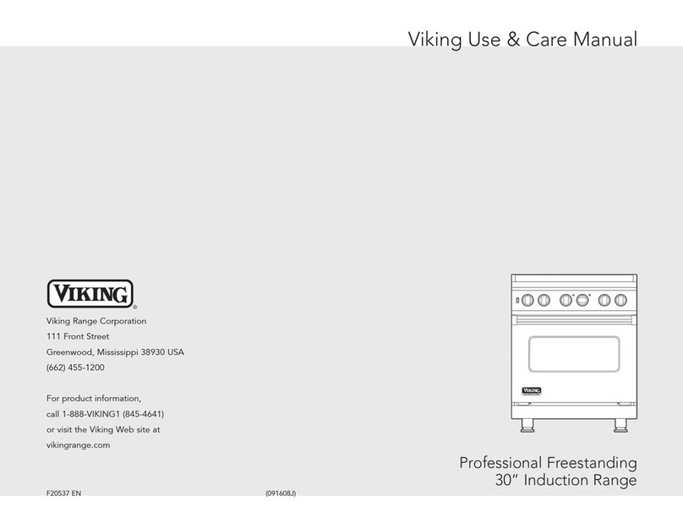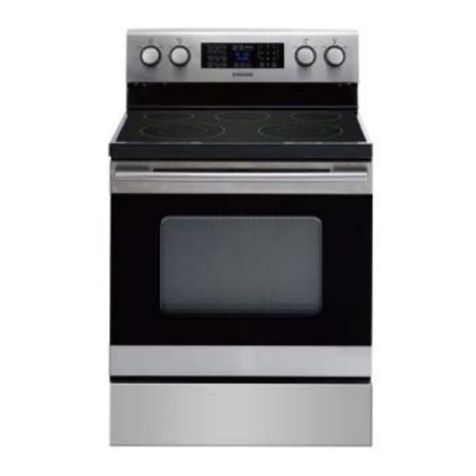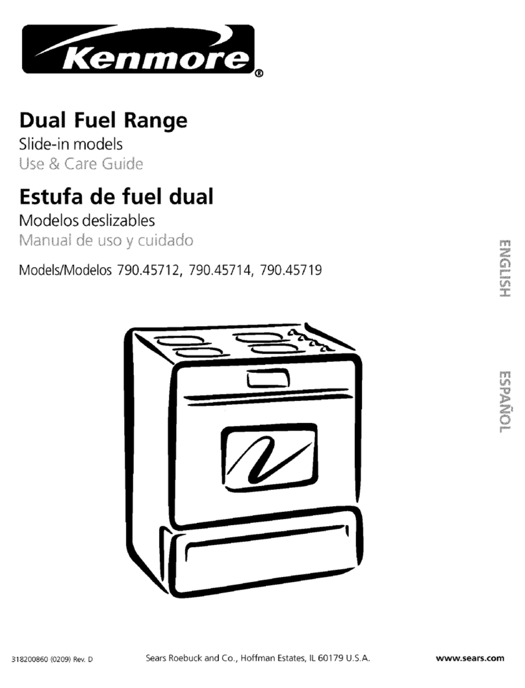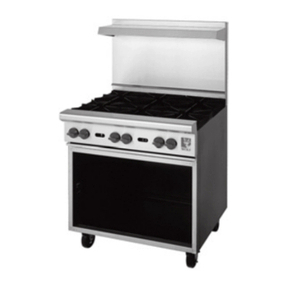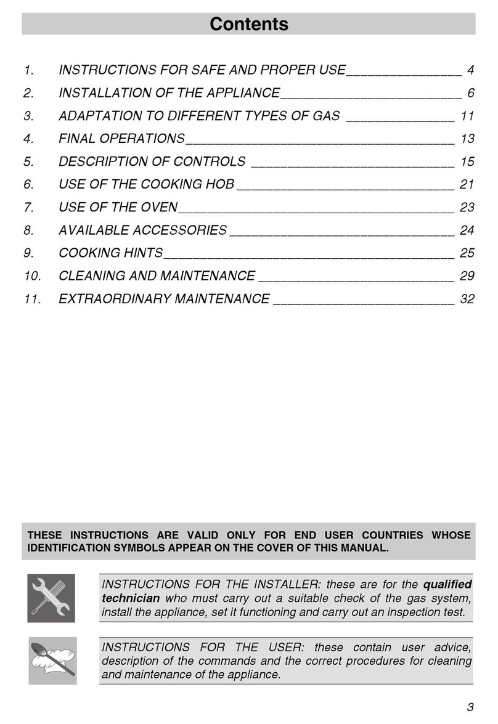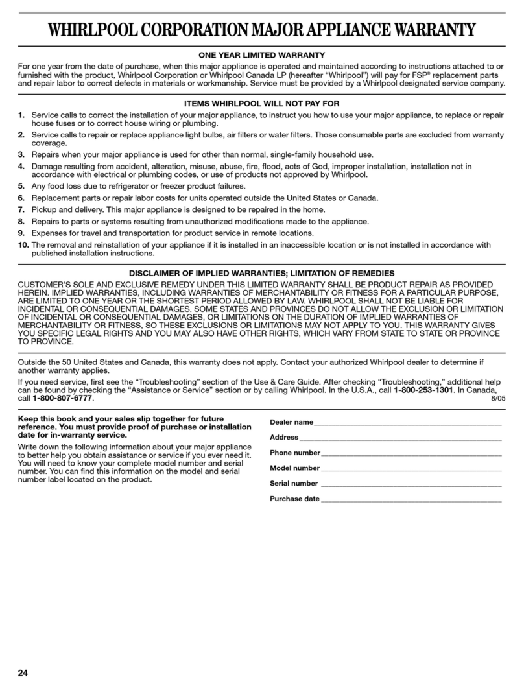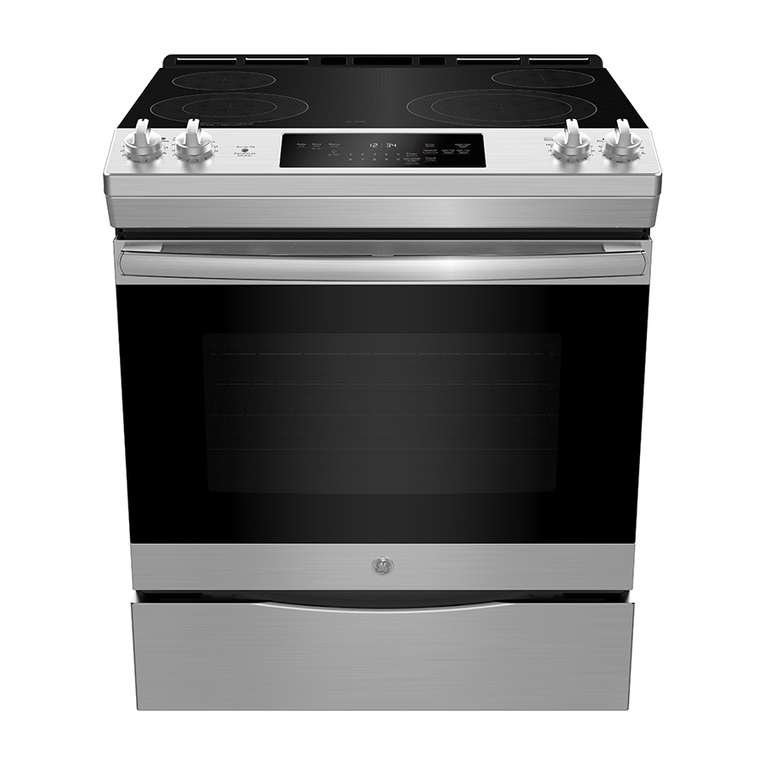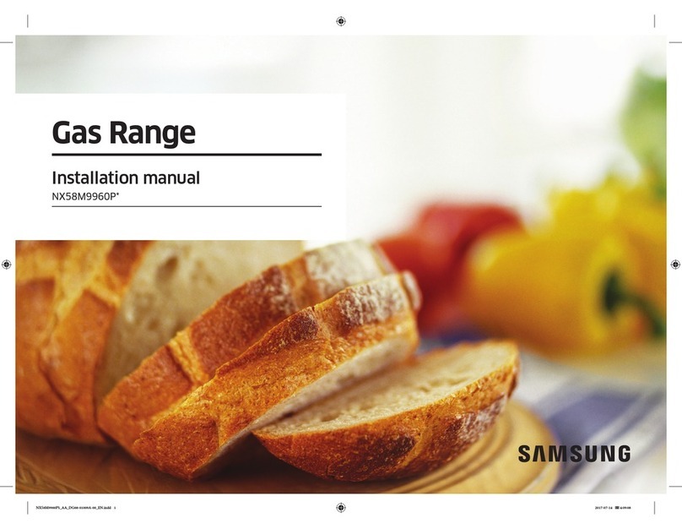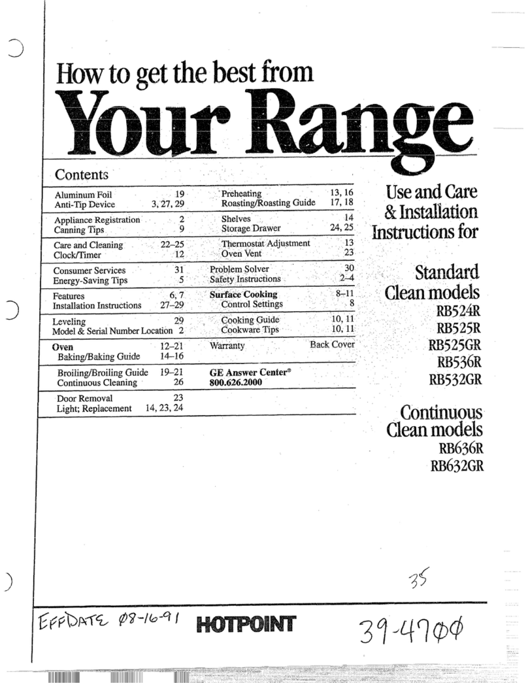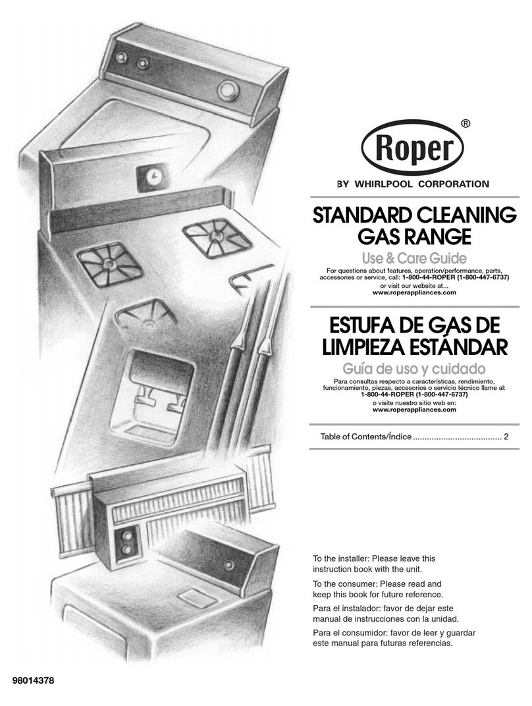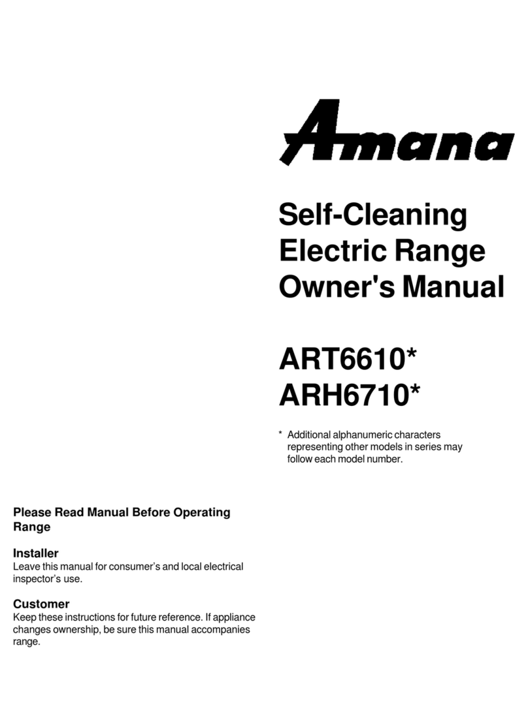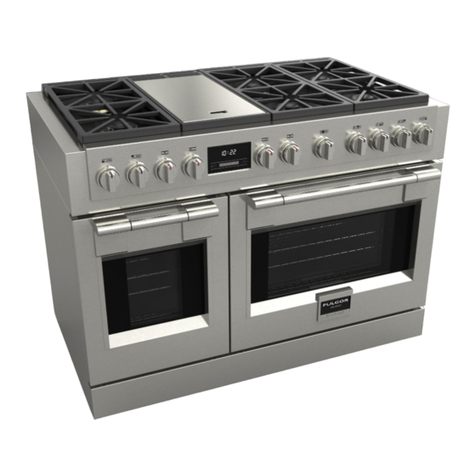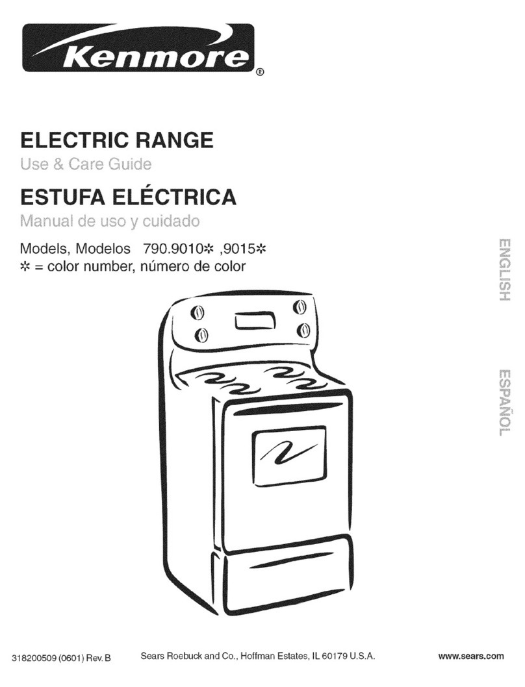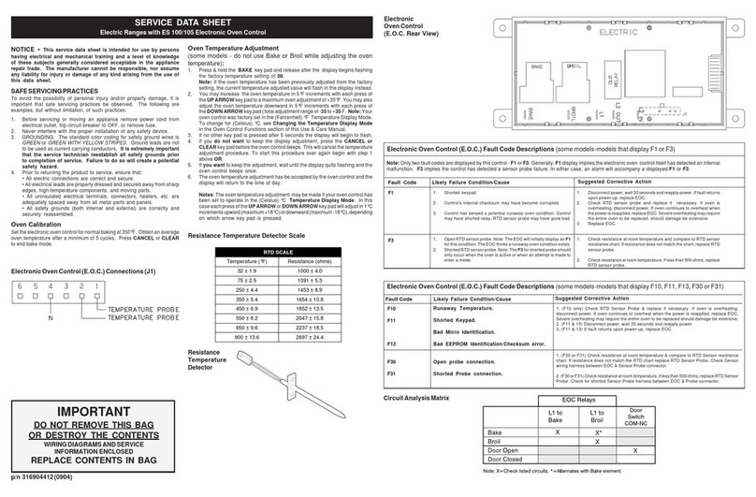
PLANNING AND DESIGN GUIDE
VIKINGRANGE.COM • 1-888-VIKING1
R E V I S E D 8 / 2 6 / 1 0
© 2 0 1 0 V R C — I N F O R M AT I O N S U B J E C T T O C H A N G E
All models include
Standard Features & Accessories
COOKING
Designer Freestanding Electric Self-Clean 30”W. Range
*Shown throughout with accessory 6” high backguard. See Installation Notes & Accessories for details.
ORDERING INSTRUCTIONS
First specify mo el number, an then color co e (DSCE130-4BSS).
o All finishes, except white, have black
glass ceramic tops an black knob
grips.
• White (WH)
o Finish esignates oor front, lower
front panel, si e panels, ceramic
glass an gray knob grips.
• All finishes have brushe stainless
han les an control panel.
FINISH DETAILS FOR ALL MODELS
• Stainless Steel (SS), Black (BK), White
(WH), Metallic Silver (MS), Graphite Gray
(GG), Stone Gray (SG), Taupe (TP), Biscuit
(BT), Cotton White (CW), Oyster Gray
(OG), Gol en Mist (GM), Lemona e (LE),
Sage (SA), Mint Julep (MJ), Sea Glass
(SE), Iri escent Blue (IB), Viking Blue (VB),
Pumpkin (PM), Racing Re (RR), Apple
Re (AR), Burgun y (BU), Plum (PL),
Chocolate (CH), an Cobalt Blue (CB).
o Finish esignates oor front, lower
front panel, an si e panels.
Model Options
DSCE130- B
30”W. Four Burner Range
• QuickCook™surface elements utilize
ribbon technology—elements reach
full power in about three secon s
• Strong, wear-resistant glass ceramic
top
• High infrare transmission for fast
cooking, regar less of the type of
cookware use
• Left front element—7” 1,800 watts
• Left rear element—7” 1,800 watts
• Bri ge element between left front
an left rear elements; creates a
continuous heate surface—800
watts
• Right front element—6-1/2” 1,500
watts
• Right rear ( ual element)—9” 2,500
watts/6” 1,000 watts
• Exclusive Patente Vari-Spee Dual
Flow™ convection system with 8-1/2”
iameter fan bla e—largest in the
in ustry; works bi- irectionally for
maximum airflow an excellent
cooking results
• Exclusive Rapi Rea y™ preheat
system provi es super fast preheating
• Conceale 10-pass ual bake element
provi es finer temperature control an
makes cleanup easy
• 10-pass broiler with heat reflector
• High performance cooking mo es
inclu e Bake, Convection Bake,
TruConvec™ Convection Cooking,
Convection Roast, Hi, Me an Low
Broil, Convection Broil, Convection
Dehy rate, Convection Defrost an
Self-Clean
• Halogen oven lighting
• Three heavy- uty racks/six porcelain
coate rack positions
• Exclusive 30”W. Ovens: largest self-
clean, convection ovens
• Overall 25-5/16”W. x 16-1/2”H. x
19-1/2” D. - 4.7 cubic feet
• AHAM stan ar 25-5/16”W. x
16-1/2”H. x 16-13/16”D. - 4.1 cubic
feet
• Shippe stan ar with stainless steel
islan trim*


