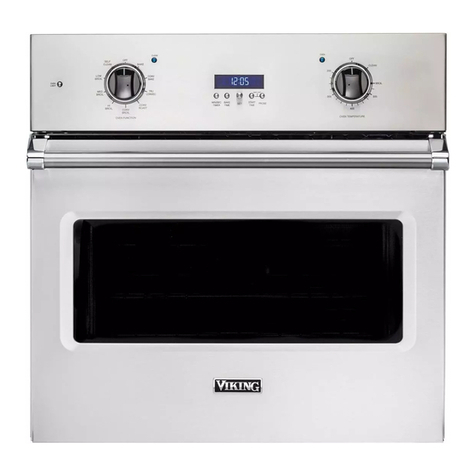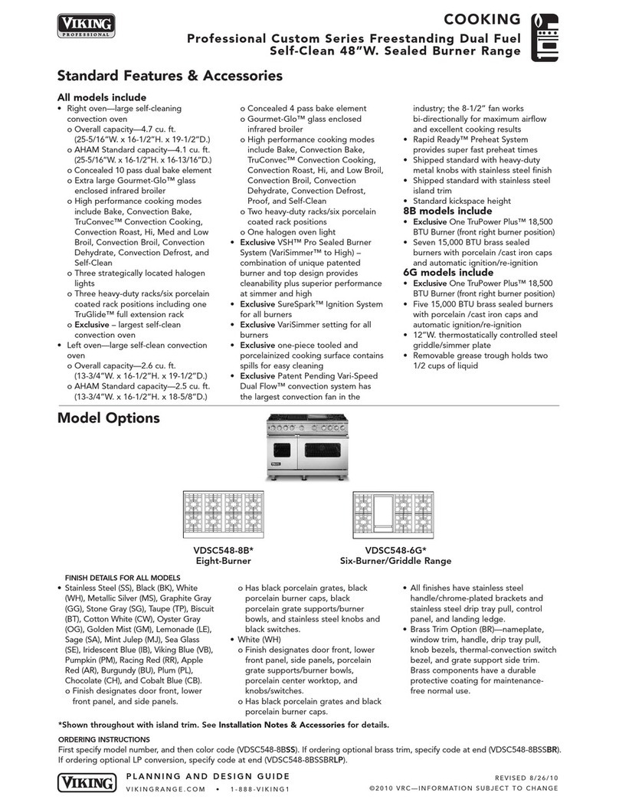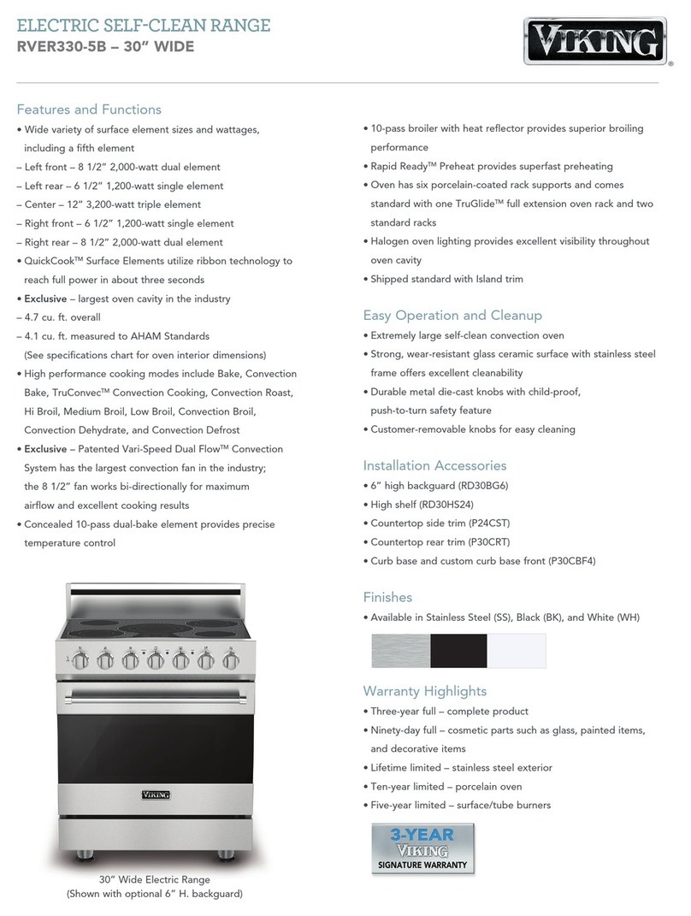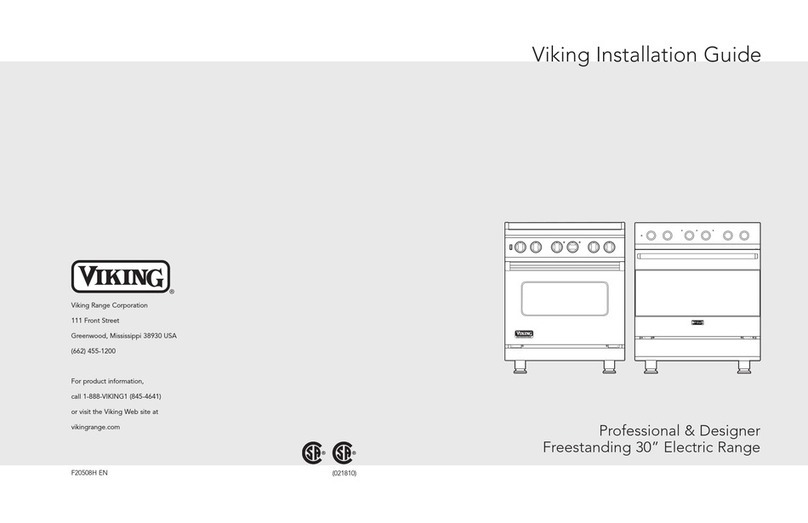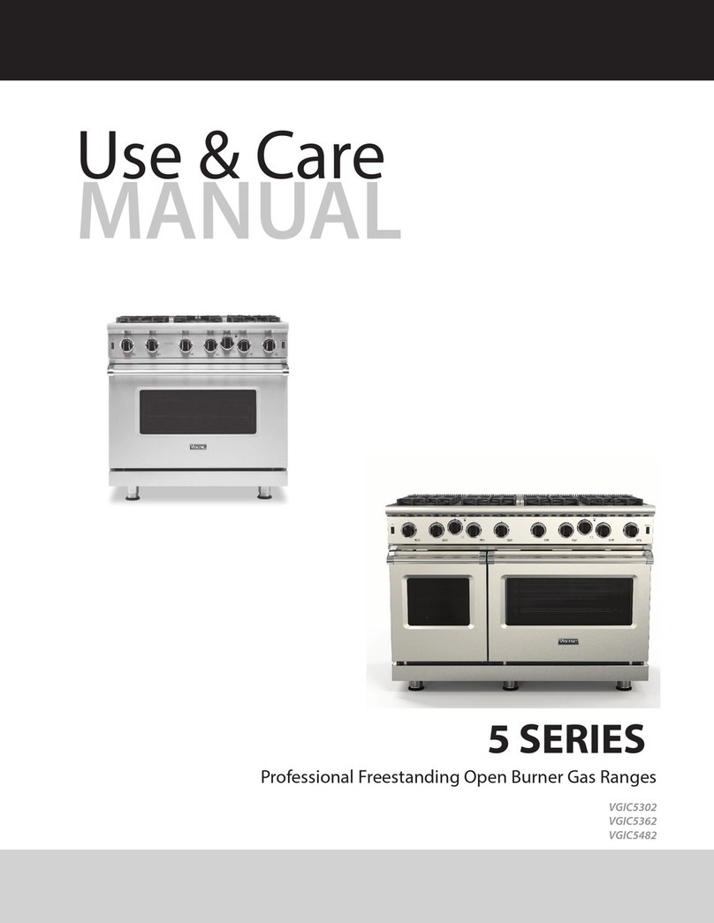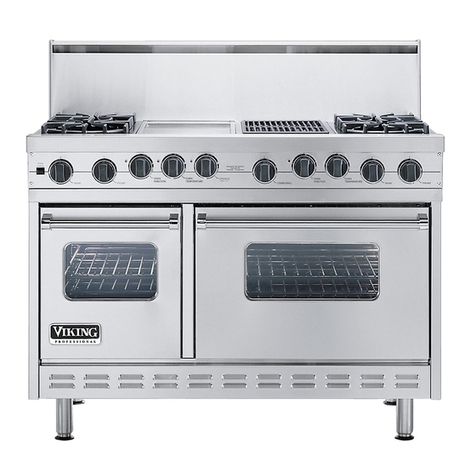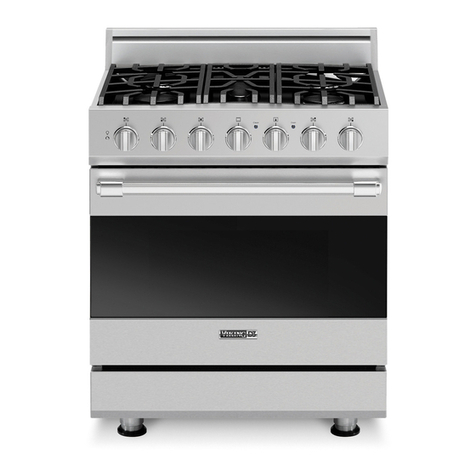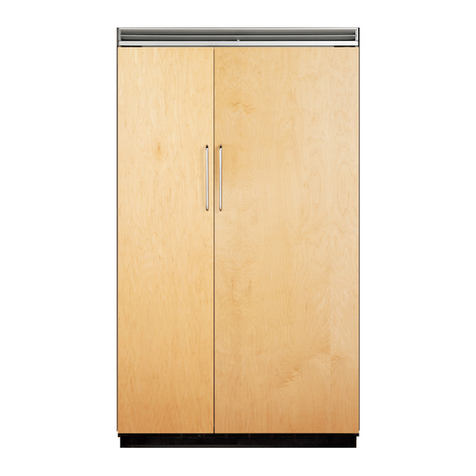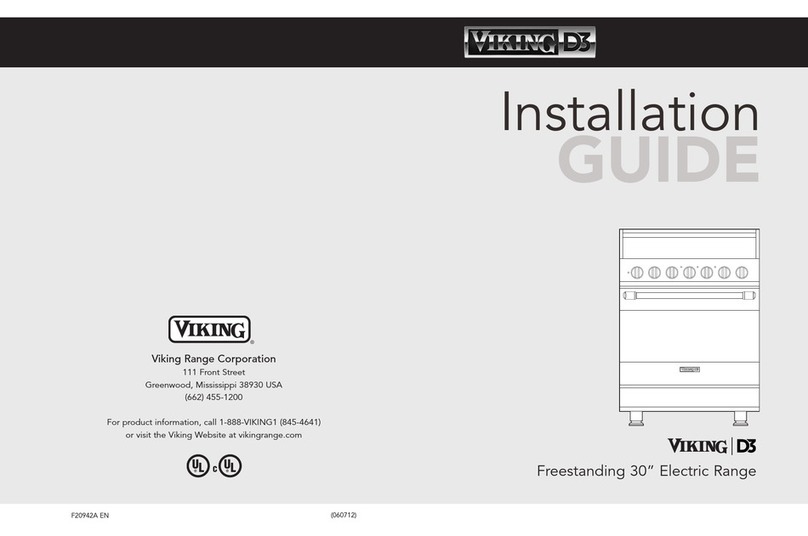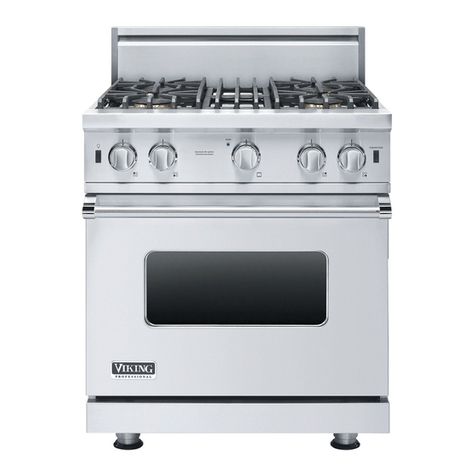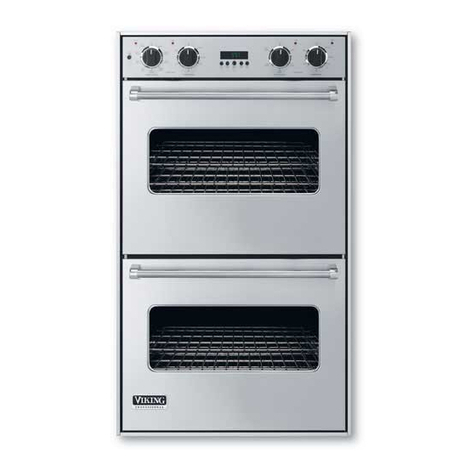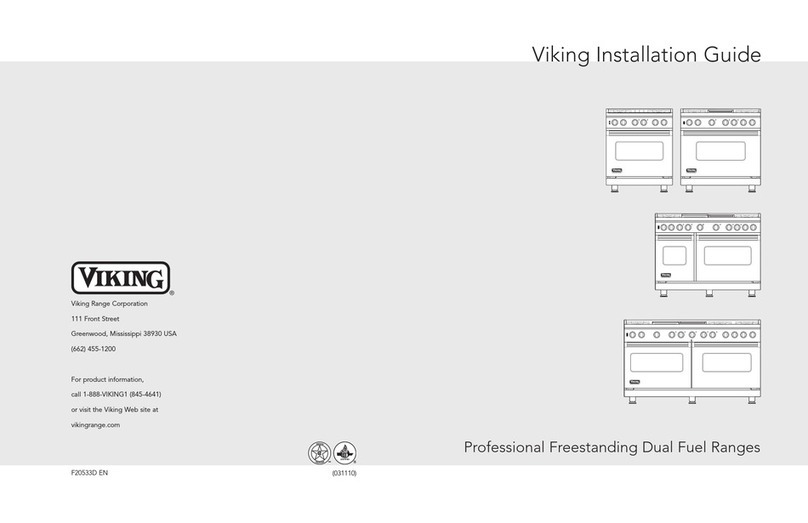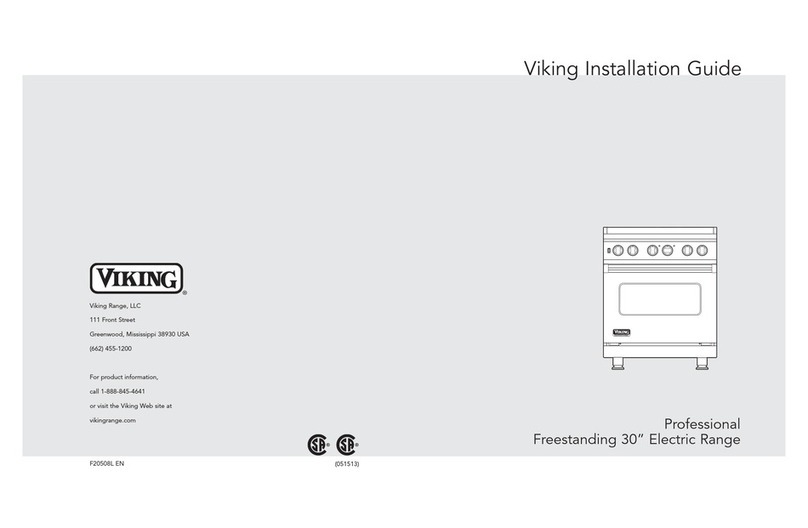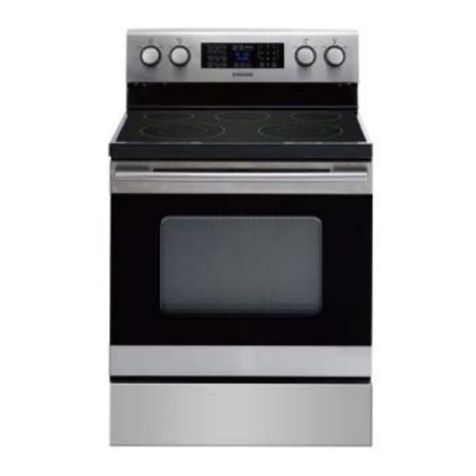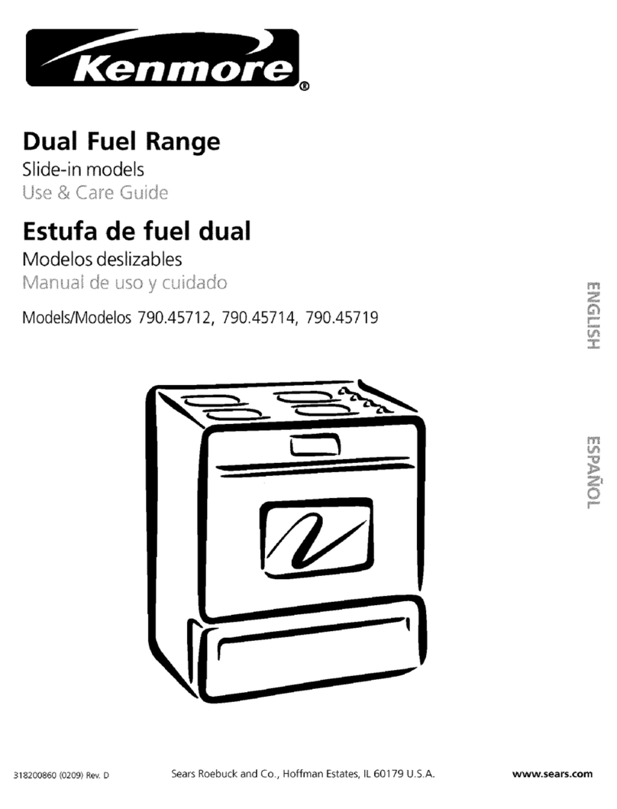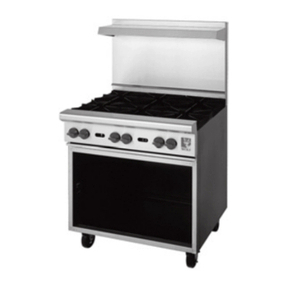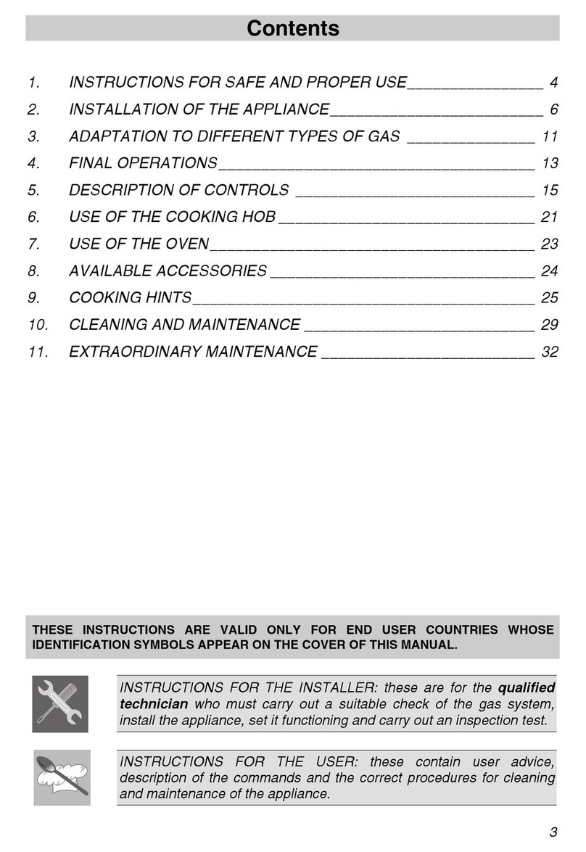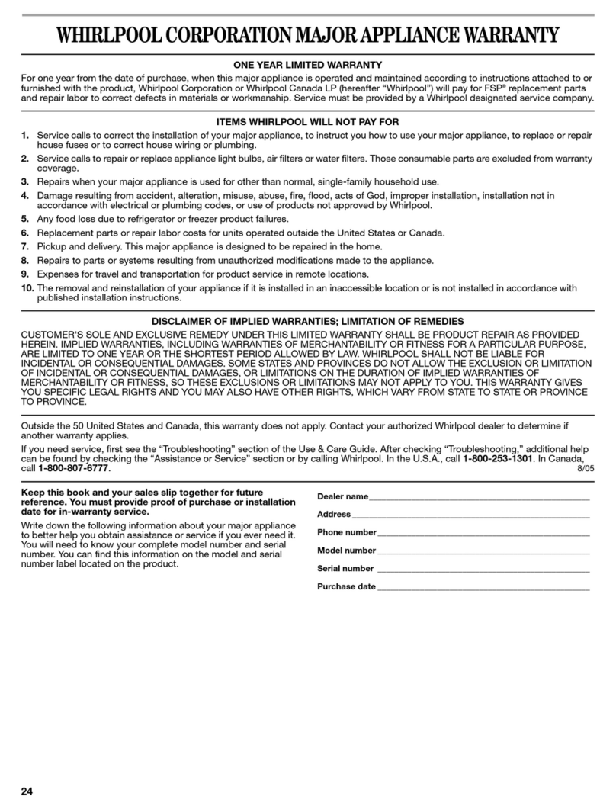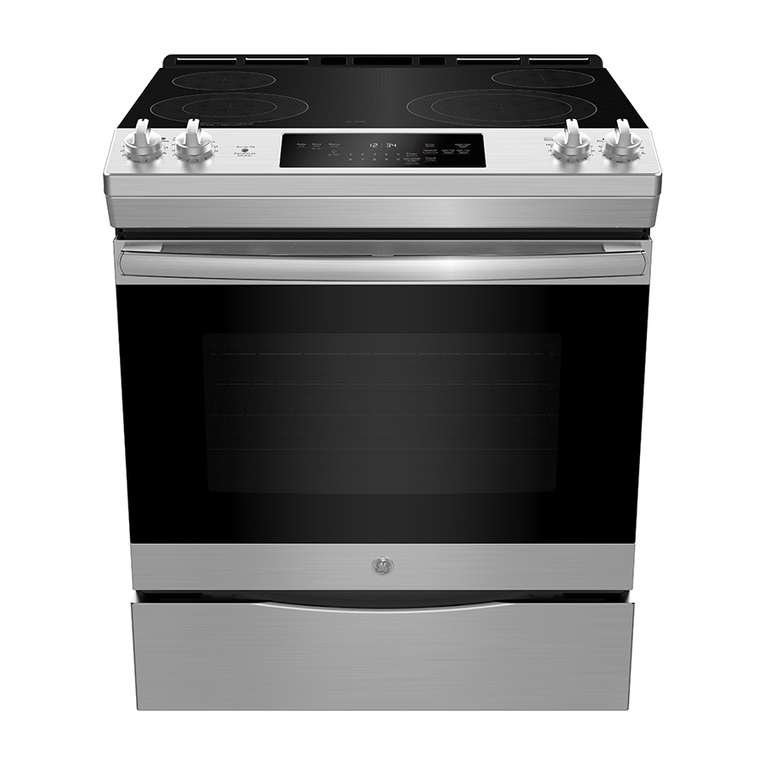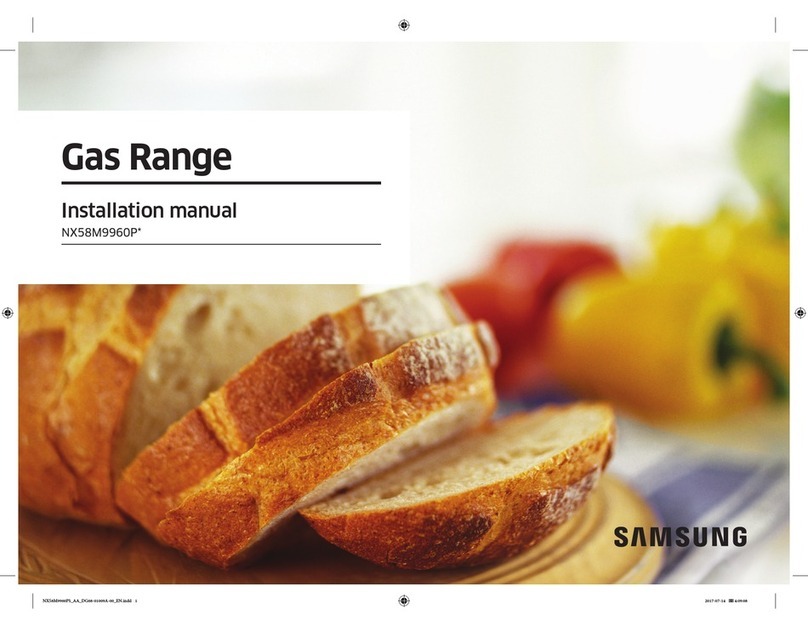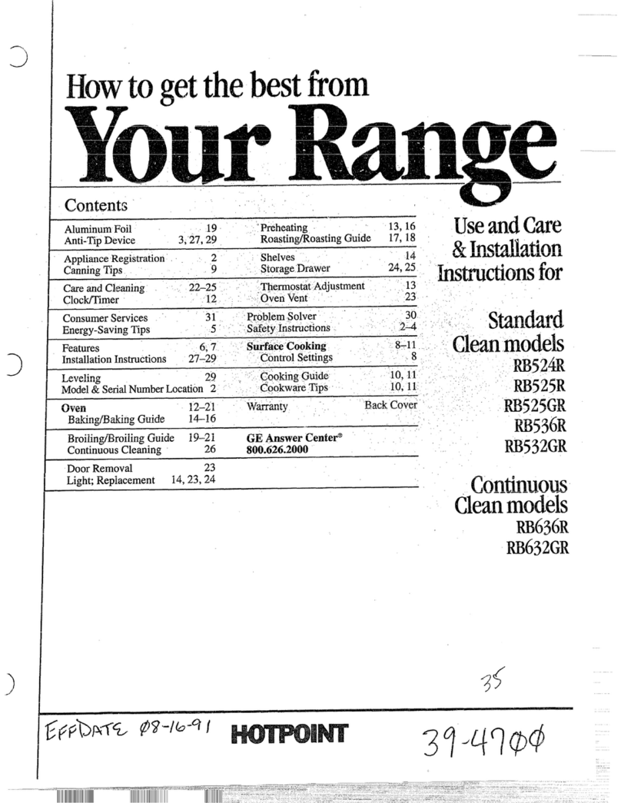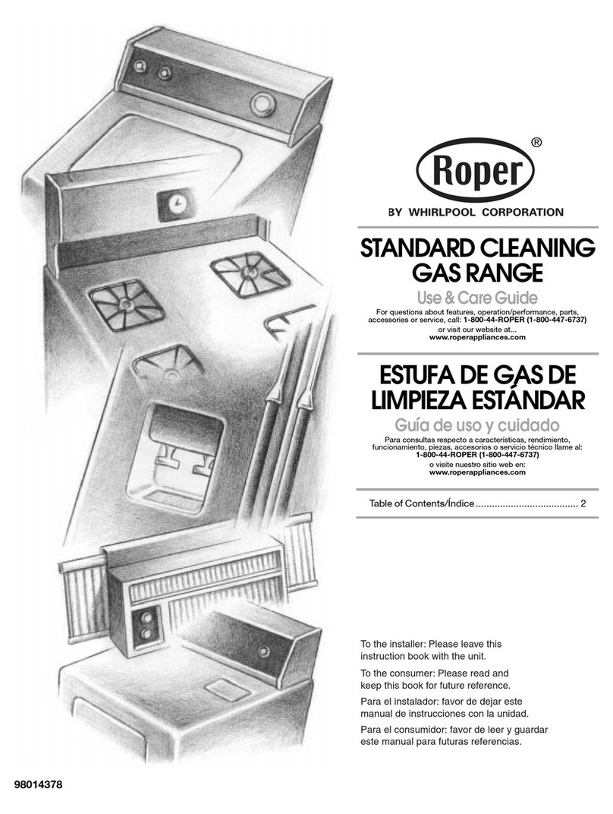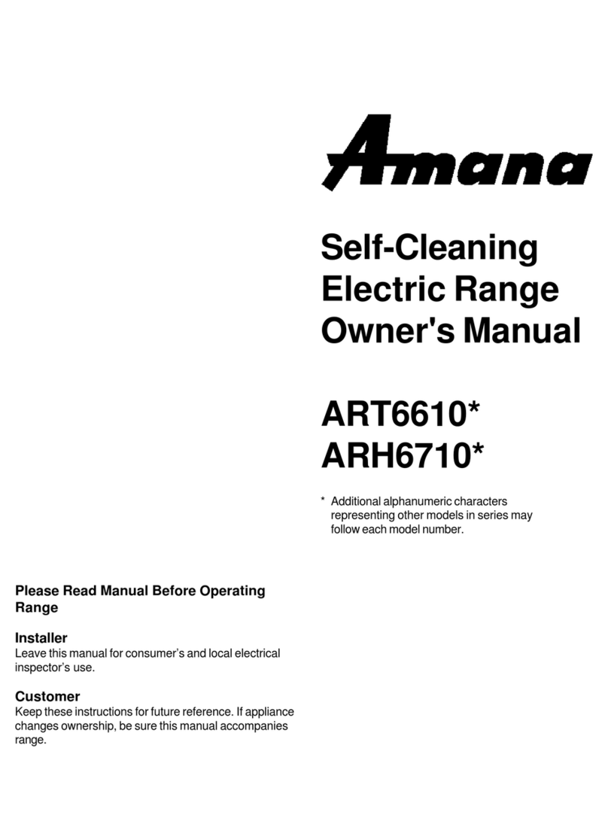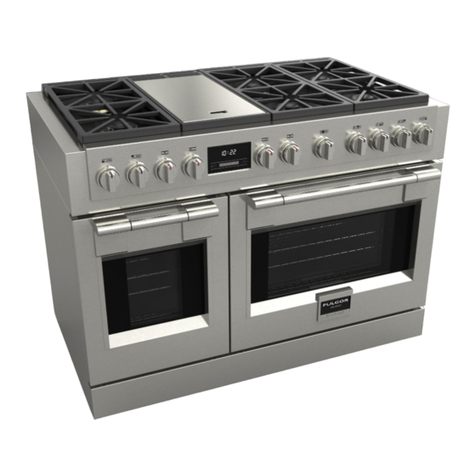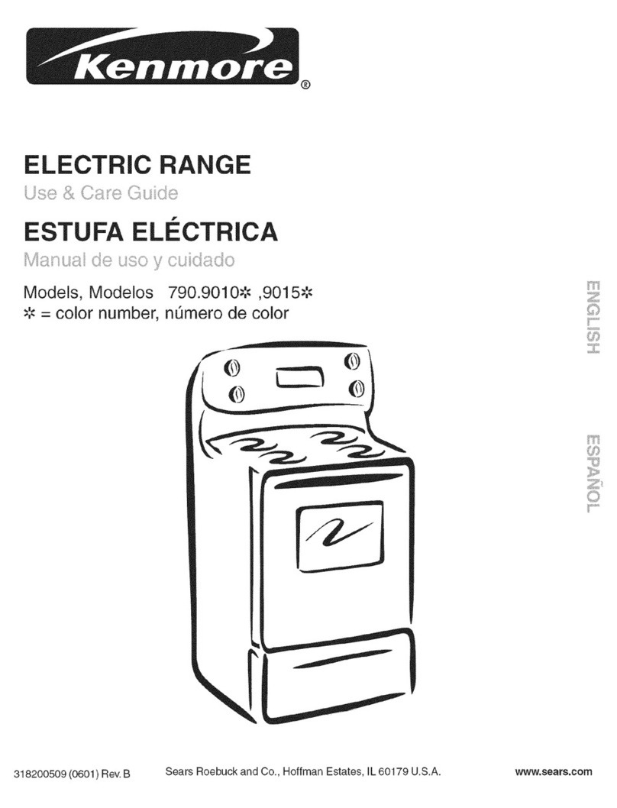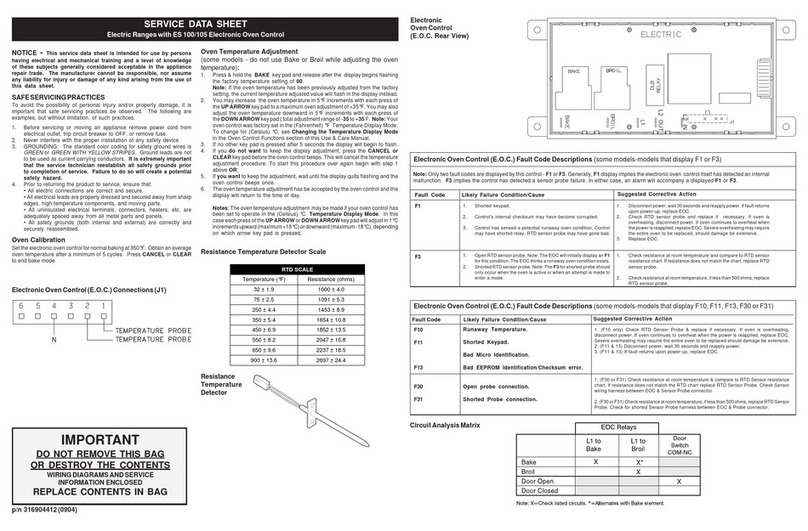
PLANNING AND DESIGN GUIDE
VIKINGRANGE.COM • 1-888-VIKING1
R E V I S E D 6 / 6 / 1 1
© 2 0 1 1 V R C — I N F O R M AT I O N S U B J E C T T O C H A N G E
All mod ls includ
• Both ov ns
o Ov rall capacity—4.0 cu. ft.
(23”W. x 16-1/8”H. x 18-3/4”D.)
o AHAM Standard capacity—3.7 cu. ft.
(23”W. x 16-1/8”H. x 17”D.)
o Thr h avy-duty racks/six positions
and two halog n ov n lights
• Exclusiv VSH™ Pro S al d Burn r
Syst m (VariSimm r™ to High) –
combination of uniqu pat nt d
burn r and top d sign provid s
cl anability plus sup rior p rformanc
at simm r and high
• Exclusiv Sur Spark™ Ignition Syst m
for all burn rs
• Exclusiv VariSimm r s tting for all
burn rs
• Exclusiv on -pi c tool d and
porc lainiz d cooking surfac contains
spills for asy cl aning
• Exclusiv combination of singl
U-shap d bak burn r and infrar d
broil burn r, all with l ctric spark
ignition
• Six functions – natural airflow bak ,
conv ction bak , infrar d broil,
conv ction infrar d broil, conv ction
d hydrat and conv ction d frost
• Shipp d standard with h avy-duty
m tal knobs with stainl ss st l finish
• Shipp d standard with stainl ss st l
island trim
• Standard kickspac h ight
6GQ mod ls includ
• Exclusiv on TruPow r Plus™ 18,500
BTU Burn r (front right burn r)
• Fiv 15,000 BTU stainl ss st l
burn rs with porc lain/cast iron caps
and automatic ignition/r -ignition
• 12”W. th rmostatically controll d st l
griddl /simm r plat
• 12”W. grill with flavor g n rator plat s
and automatic ignition/r -ignition
6G mod ls includ
• Exclusiv on TruPow r Plus™ 18,500
BTU Burn r (front right burn r)
• Fiv 15,000 BTU brass s al d burn rs
with porc lain/cast iron caps and
automatic ignition/r -ignition
• 24”W. th rmostatically controll d st l
griddl /simm r plat
Standard F atur s & Acc ssori s
COOKING
Prof ssional Custom S ri s Fr standing Gas 60”W.
S al d Burn r Rang
*Shown throughout with island trim. See Installation Not s & Acc ssori s or details.
ORDERING INSTRUCTIONS
First sp cify mod l numb r, and th n color cod (VGCC560-6GQSS). If ord ring optional brass acc nt, sp cify cod at nd (VGCC560-
6GQSSBR). If ord ring optional LP conv rsion, sp cify cod at nd (VGCC560-6GQSSBRLP).
• Brass Acc nt Option (BR)—nam plat ,
handl ndcaps and knob b z ls. Brass
compon nts hav a durabl prot ctiv
coating for maint nanc -fr normal
us .
o All finish s hav black porc lain
grat s, black porc lain burn r caps,
black porc lain grat supports,
stainl ss st l knobs and black
switch s.
• All finish s hav stainl ss st l
handl /chrom -plat d brack ts and
stainl ss st l drip tray pull, control
pan l, and landing l dg .
FINISH DETAILS FOR ALL MODELS
• Stainl ss St l (SS), Black (BK), Whit
(WH), M tallic Silv r (MS), Graphit Gray
(GG), Ston Gray (SG), Taup (TP), Biscuit
(BT), Cotton Whit (CW), Oyst r Gray
(OG), Gold n Mist (GM), L monad (LE),
Sag (SA), Mint Jul p (MJ), S a Glass
(SE), Irid sc nt Blu (IB), Viking Blu (VB),
Pumpkin (PM), Racing R d (RR), Appl
R d (AR), Burgundy (BU), Plum (PL),
Chocolat (CH), and Cobalt Blu (CB).
o Finish d signat s door front, low r
front pan l, and sid pan ls.
Mod l Options
VGCC560-6GQ*
Six-Burner/Grill/
Griddle Range
VGCC560-6G*
Six-Burner/
24”W. Griddle Range

