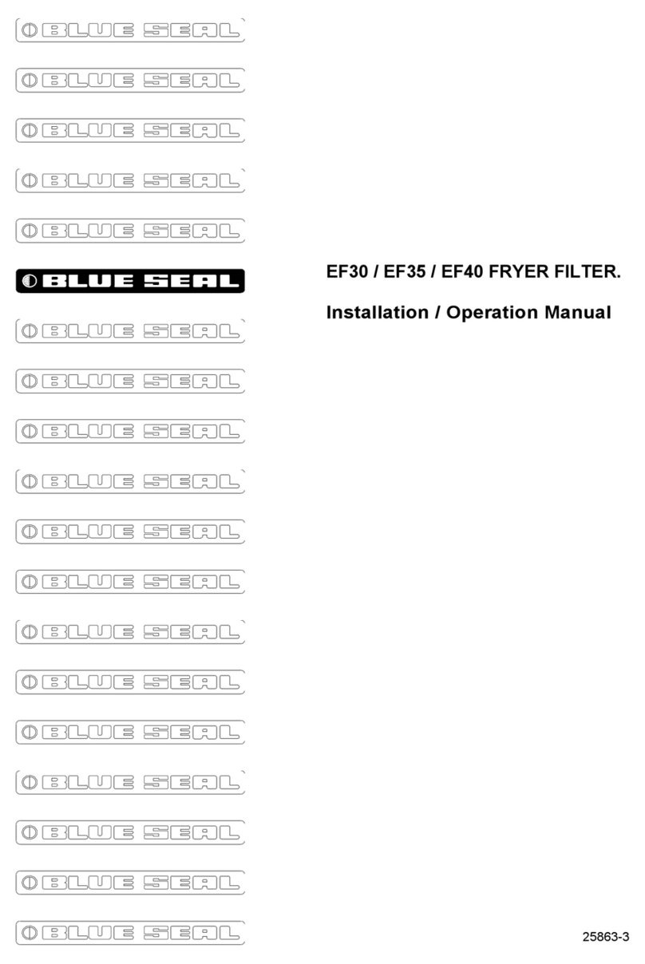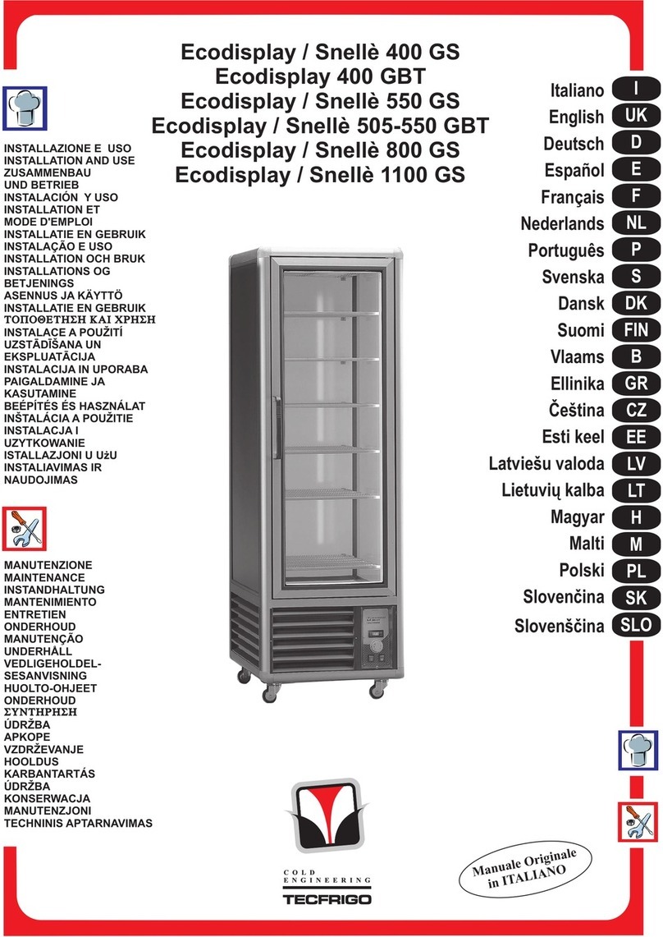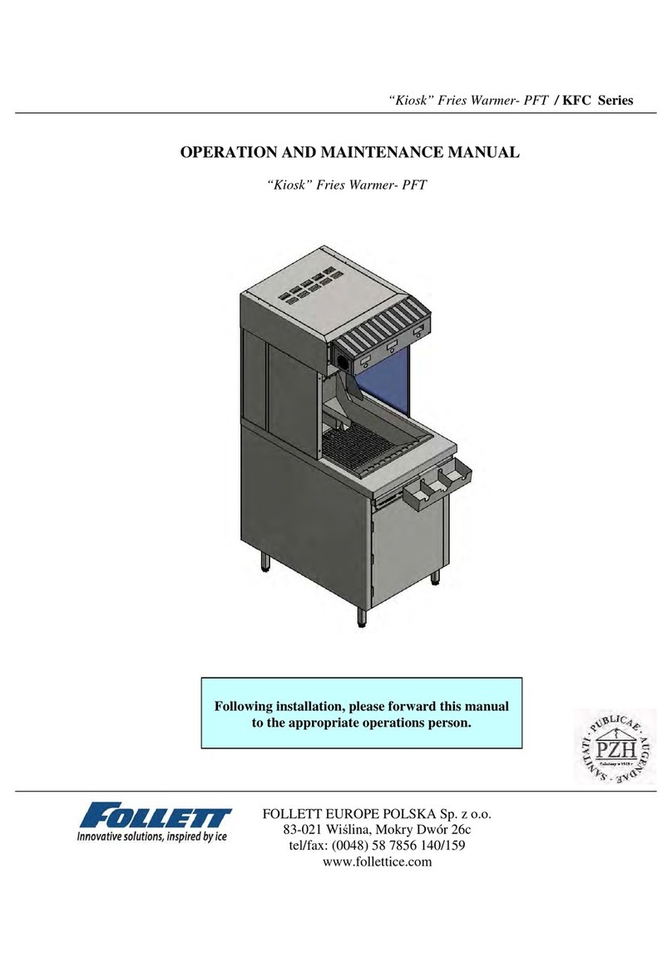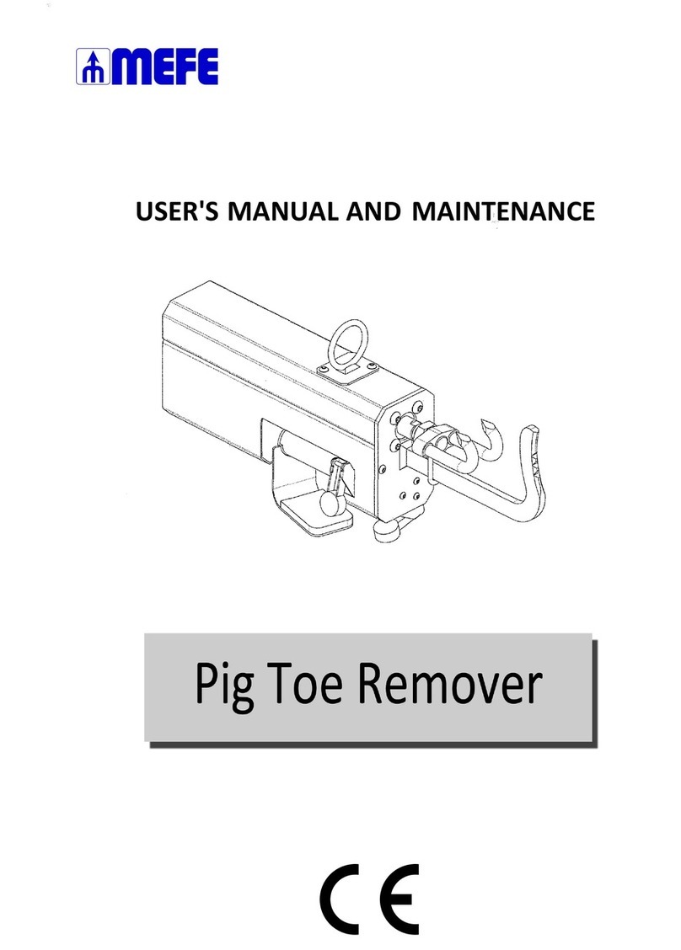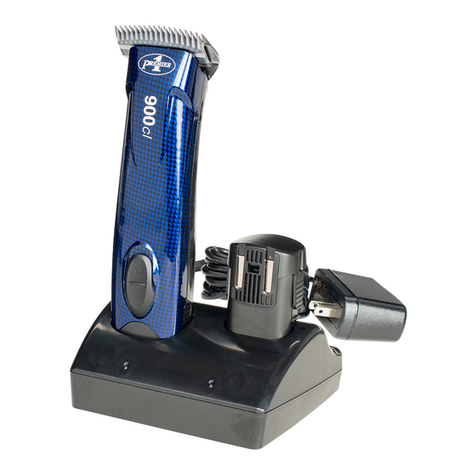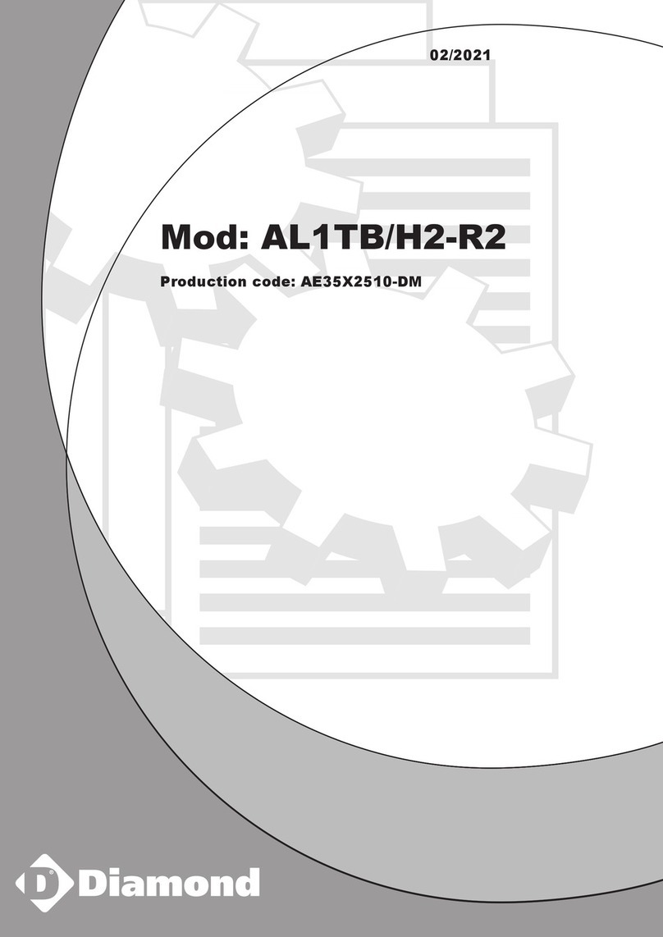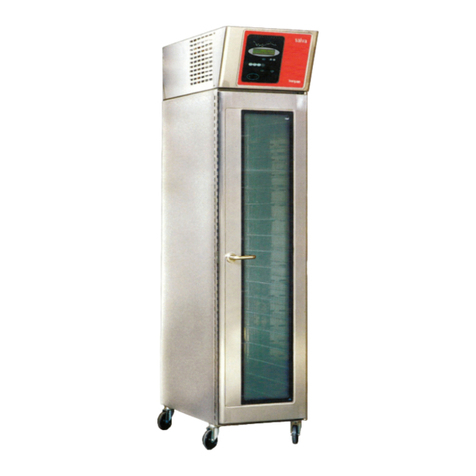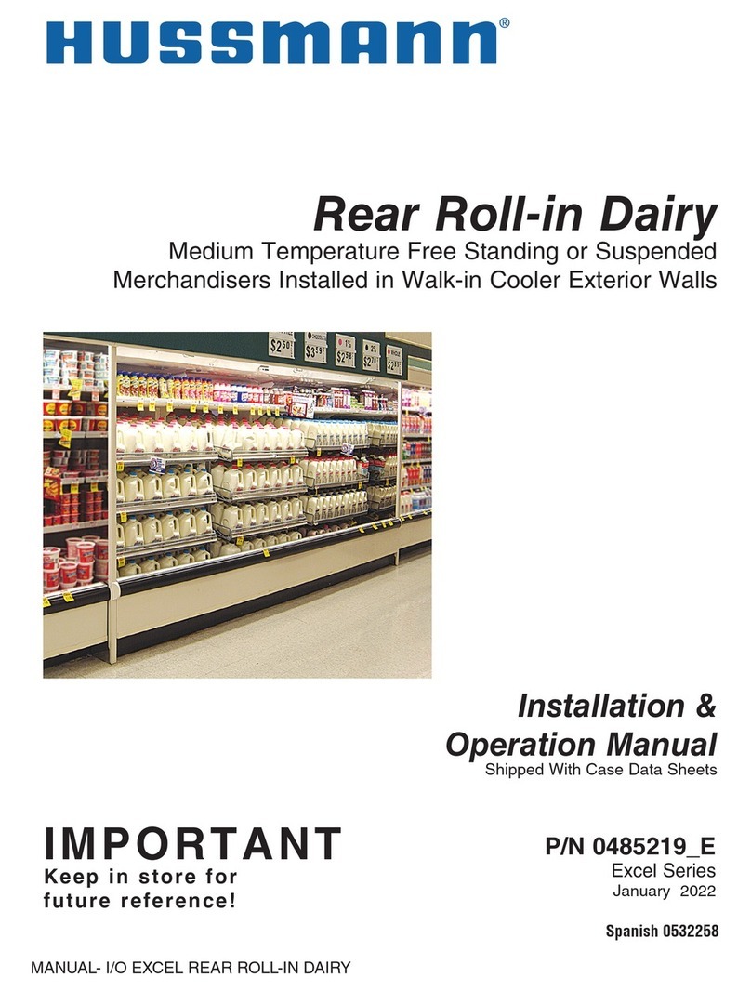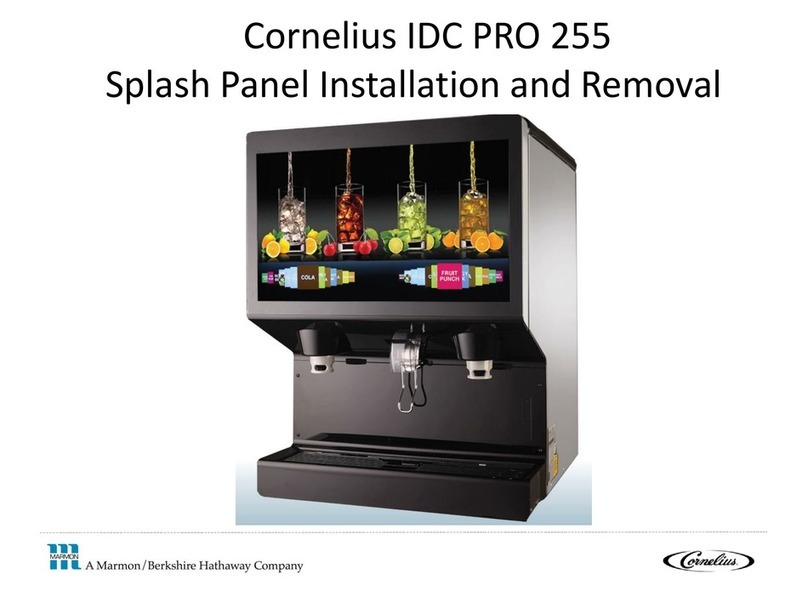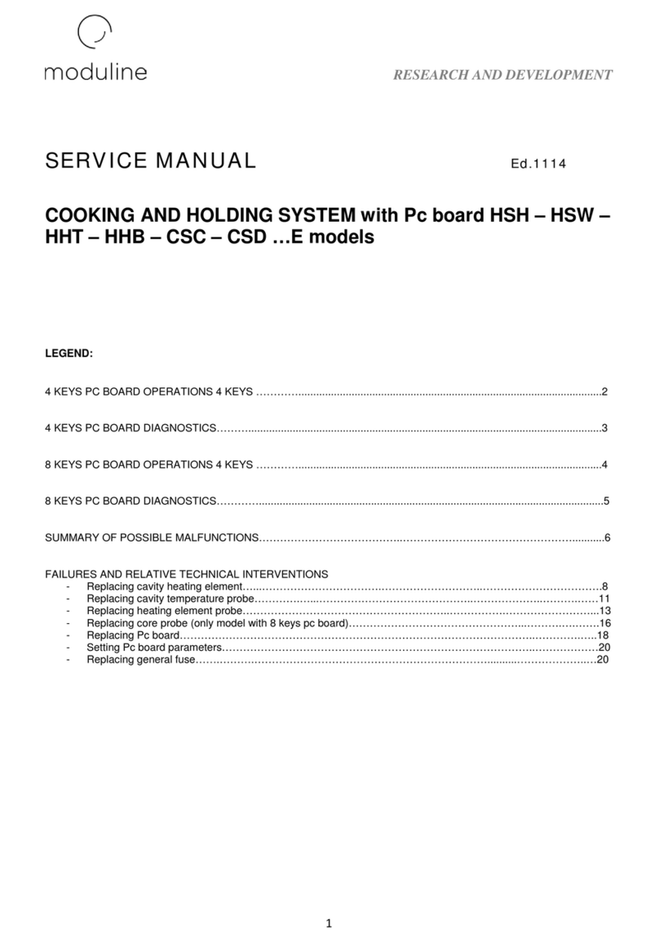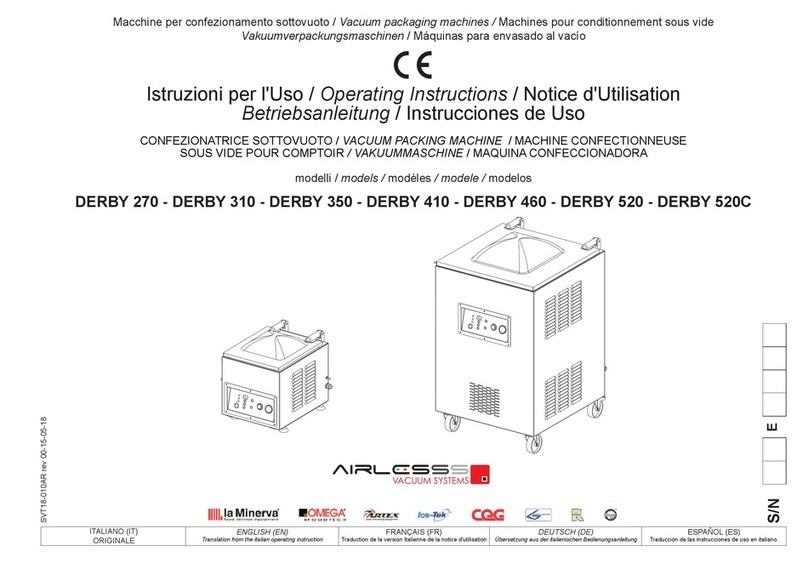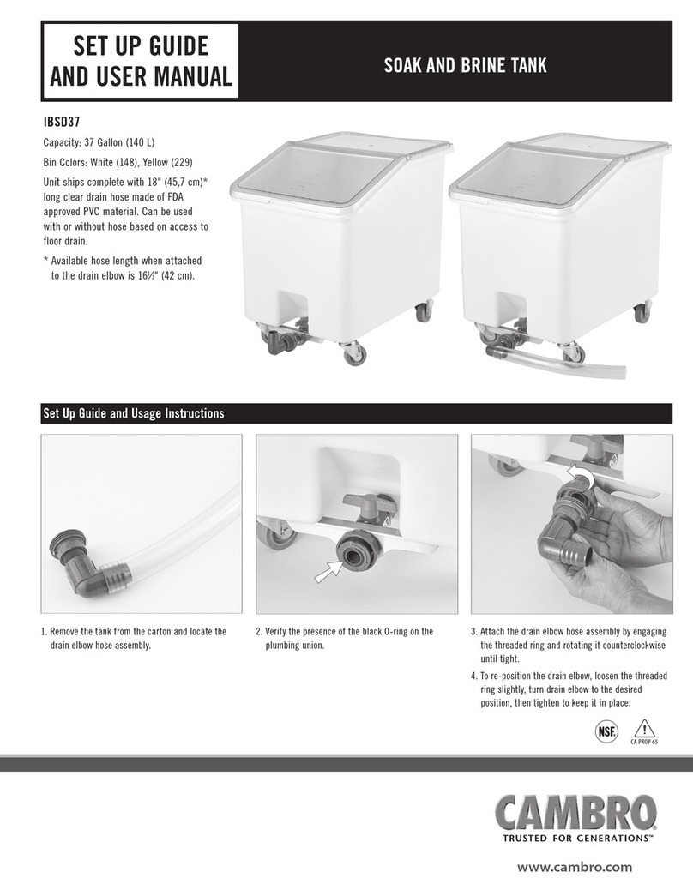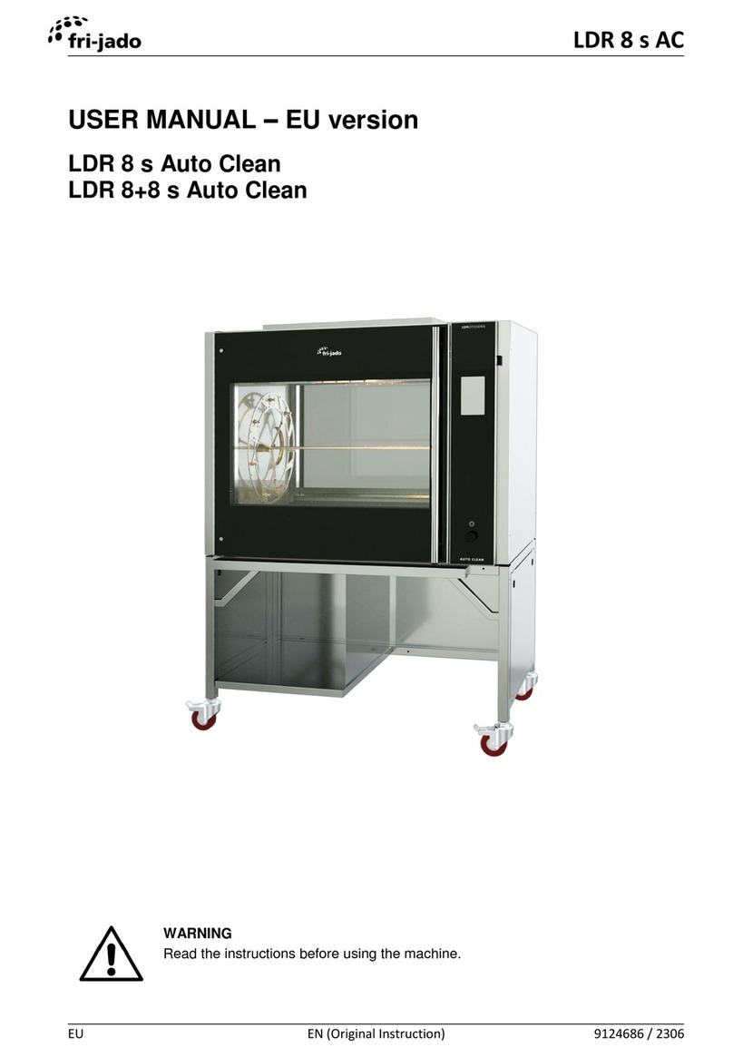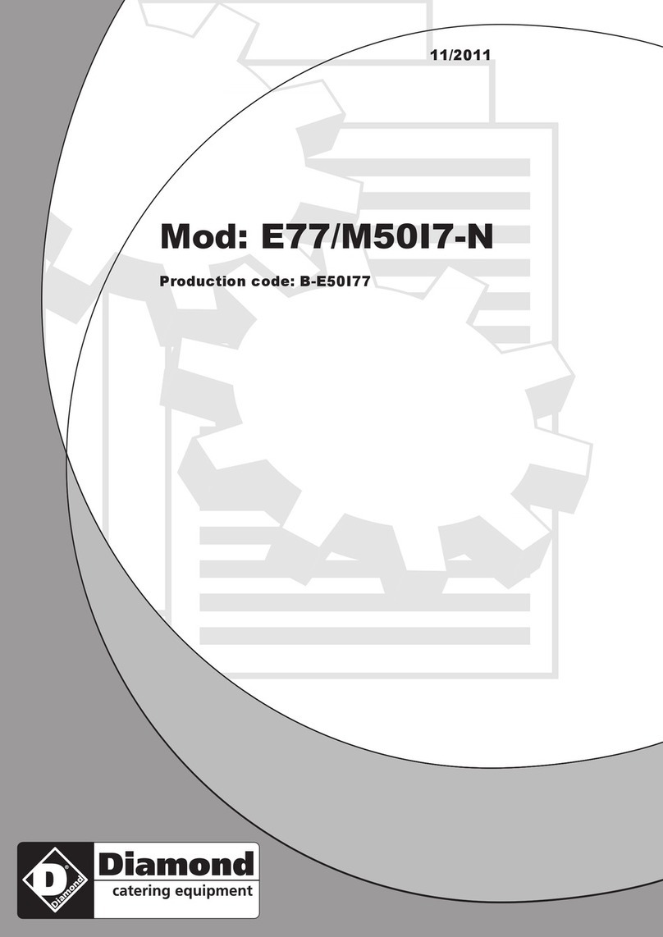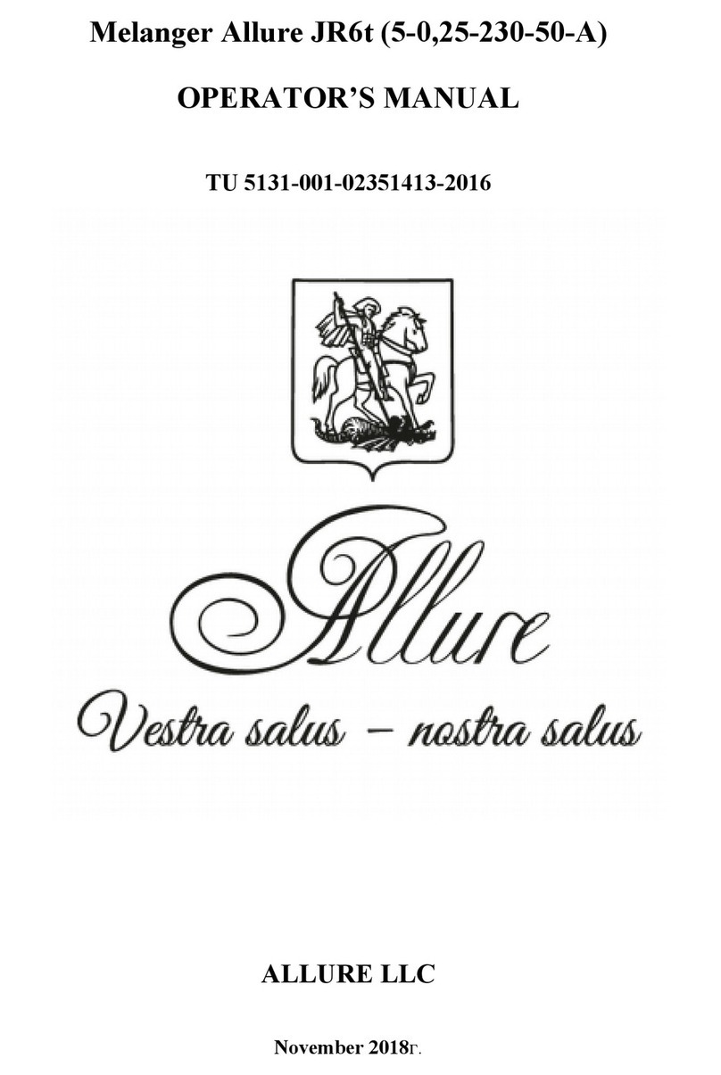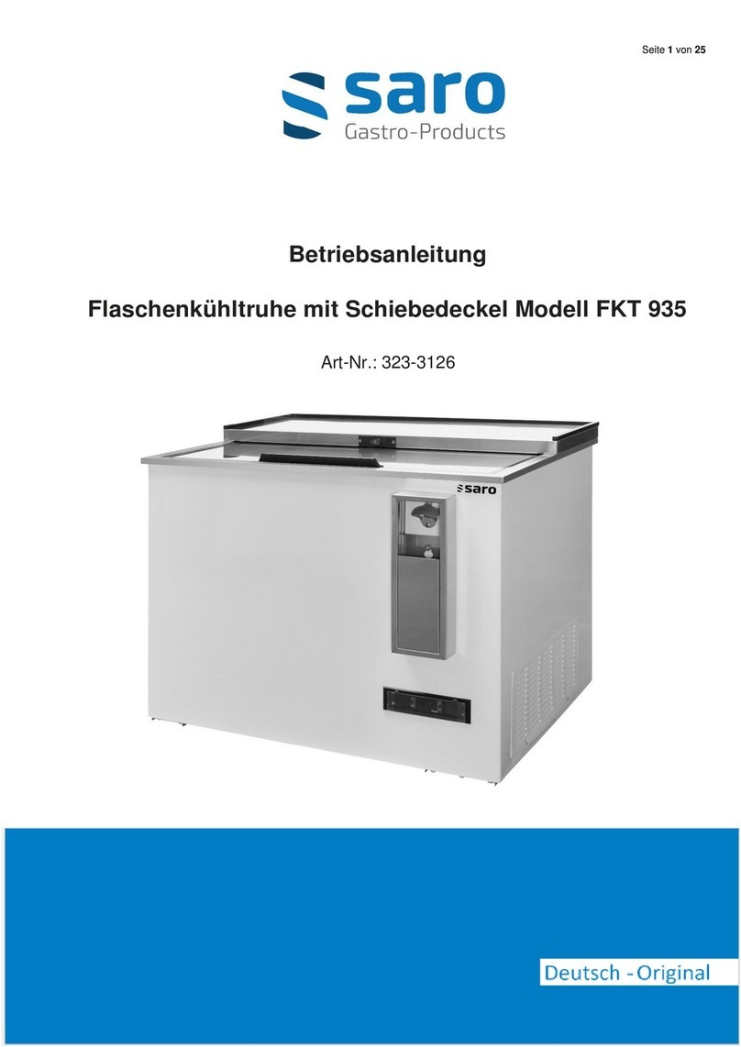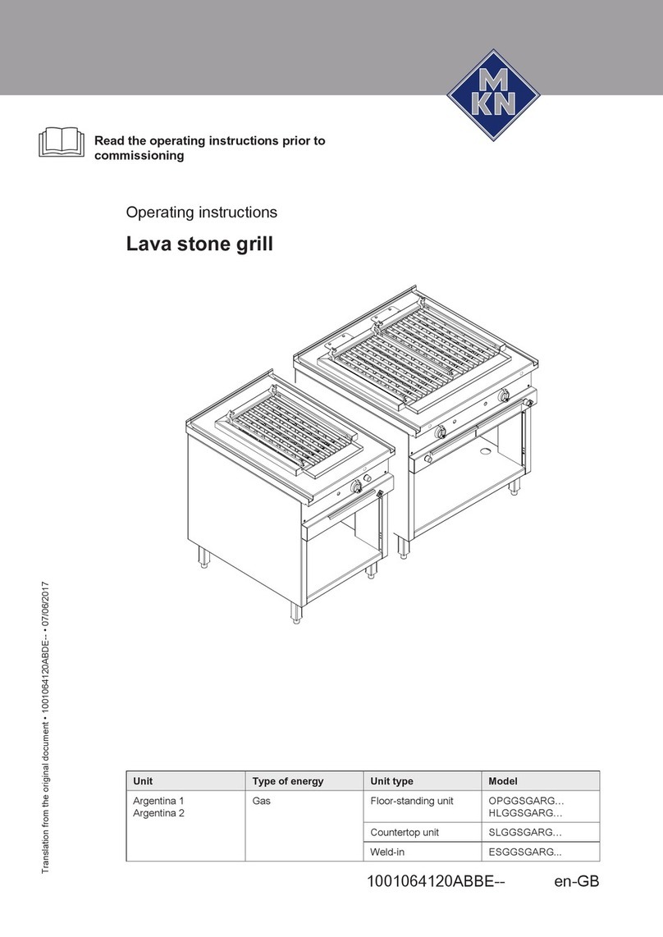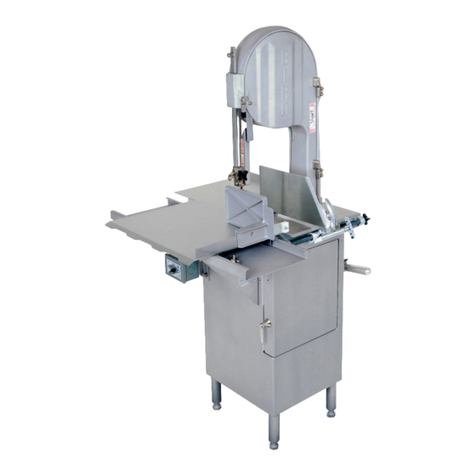
Item no. 43.99990.BA-EN07 / 27.09.19
2/36
Table of contents
Table of contents
Table of contents . . . . . . . . . . . . . . . . . . . . . . . . . . . . . . . . . . . . . . . . . . . . . . . . 2
1 Warranty . . . . . . . . . . . . . . . . . . . . . . . . . . . . . . . . . . . . . . . . . . . . . . . . . . . . . 4
2 Safety . . . . . . . . . . . . . . . . . . . . . . . . . . . . . . . . . . . . . . . . . . . . . . . . . . . . . . . 4
2.1 Intended use . . . . . . . . . . . . . . . . . . . . . . . . . . . . . . . . . . . . . . . . . . . . . . . . . . 4
2.2 Areas of use . . . . . . . . . . . . . . . . . . . . . . . . . . . . . . . . . . . . . . . . . . . . . . . . . . 4
2.3 Warnings and safety instructions . . . . . . . . . . . . . . . . . . . . . . . . . . . . . . . . . . . . 5
3 Technical specifications . . . . . . . . . . . . . . . . . . . . . . . . . . . . . . . . . . . . . . . . . . . 7
4 General . . . . . . . . . . . . . . . . . . . . . . . . . . . . . . . . . . . . . . . . . . . . . . . . . . . . . . . 7
4.1 Description in these operating instructions . . . . . . . . . . . . . . . . . . . . . . . . . . . . . 7
4.2 Tools required . . . . . . . . . . . . . . . . . . . . . . . . . . . . . . . . . . . . . . . . . . . . . . . . . 7
5 Shelving systems with two uprights and one back panel . . . . . . . . . . . . . . . . . . . . . 8
5.1 View . . . . . . . . . . . . . . . . . . . . . . . . . . . . . . . . . . . . . . . . . . . . . . . . . . . . . . . 8
5.2 Installation instructions . . . . . . . . . . . . . . . . . . . . . . . . . . . . . . . . . . . . . . . . . . 9
5.2.1 Uprights . . . . . . . . . . . . . . . . . . . . . . . . . . . . . . . . . . . . . . . . . . . . . . . . . . . 9
5.2.2 Position of Wanzl logo . . . . . . . . . . . . . . . . . . . . . . . . . . . . . . . . . . . . . . . . . 10
5.3 Installing the basic shelving unit . . . . . . . . . . . . . . . . . . . . . . . . . . . . . . . . . . . 11
5.3.1 Removing the lattice back panel with an extraction tool . . . . . . . . . . . . . . . . . 12
5.4 Further back panels . . . . . . . . . . . . . . . . . . . . . . . . . . . . . . . . . . . . . . . . . . . . 13
5.4.1 Installing the reinforced lattice back panel . . . . . . . . . . . . . . . . . . . . . . . . . . . 13
5.4.2 Installing a blister back panel . . . . . . . . . . . . . . . . . . . . . . . . . . . . . . . . . . . . 14
5.4.3 Installing an 8 mm / 0.3 in back panel and 19 mm / 0.8 in back panel . . . . . . . . 15
5.4.4 Installing a metal back panel . . . . . . . . . . . . . . . . . . . . . . . . . . . . . . . . . . . . 16
5.5 Installing the plinth cover . . . . . . . . . . . . . . . . . . . . . . . . . . . . . . . . . . . . . . . . 17
5.6 Installing the base metal shelf . . . . . . . . . . . . . . . . . . . . . . . . . . . . . . . . . . . . . 17
5.7 Installing a reinforcing foot for the base metal shelf . . . . . . . . . . . . . . . . . . . . . . 18
5.8 Installing the base front grid . . . . . . . . . . . . . . . . . . . . . . . . . . . . . . . . . . . . . . 19
5.9 Installing a cover . . . . . . . . . . . . . . . . . . . . . . . . . . . . . . . . . . . . . . . . . . . . . . 19
5.10 Installing an upright extension . . . . . . . . . . . . . . . . . . . . . . . . . . . . . . . . . . . . . 19
5.11 Installing the support tube . . . . . . . . . . . . . . . . . . . . . . . . . . . . . . . . . . . . . . . 20
5.12 Installing a double bracket . . . . . . . . . . . . . . . . . . . . . . . . . . . . . . . . . . . . . . . 21
5.13 Installing a shelf . . . . . . . . . . . . . . . . . . . . . . . . . . . . . . . . . . . . . . . . . . . . . . 22
5.13.1 Installation instructions . . . . . . . . . . . . . . . . . . . . . . . . . . . . . . . . . . . . . . . . 22
5.13.2 Shelf pre-assembly . . . . . . . . . . . . . . . . . . . . . . . . . . . . . . . . . . . . . . . . . . . 22
5.13.3 Installing the shelves on the uprights . . . . . . . . . . . . . . . . . . . . . . . . . . . . . . . 23
5.13.4 Installing the reinforcing C-profile . . . . . . . . . . . . . . . . . . . . . . . . . . . . . . . . . 23
5.13.5 Console screw connections . . . . . . . . . . . . . . . . . . . . . . . . . . . . . . . . . . . . . 24
5.13.6 Installing the front bracket for wire shelves . . . . . . . . . . . . . . . . . . . . . . . . . . 25
5.13.7 Installing a shelf separating grid . . . . . . . . . . . . . . . . . . . . . . . . . . . . . . . . . . 25
5.13.8 Installing a hanging basket . . . . . . . . . . . . . . . . . . . . . . . . . . . . . . . . . . . . . . 26
5.13.9 Installing a universal adapter . . . . . . . . . . . . . . . . . . . . . . . . . . . . . . . . . . . . 27
5.13.10 Installing a metal shelf . . . . . . . . . . . . . . . . . . . . . . . . . . . . . . . . . . . . . . . . . 27
5.14 Installing the information sign holder . . . . . . . . . . . . . . . . . . . . . . . . . . . . . . . . 28
6 Installing a wall attachment . . . . . . . . . . . . . . . . . . . . . . . . . . . . . . . . . . . . . . . . 29
6.1 Wall attachment . . . . . . . . . . . . . . . . . . . . . . . . . . . . . . . . . . . . . . . . . . . . . . 29
6.2 Adjustable wall attachment . . . . . . . . . . . . . . . . . . . . . . . . . . . . . . . . . . . . . . 30
