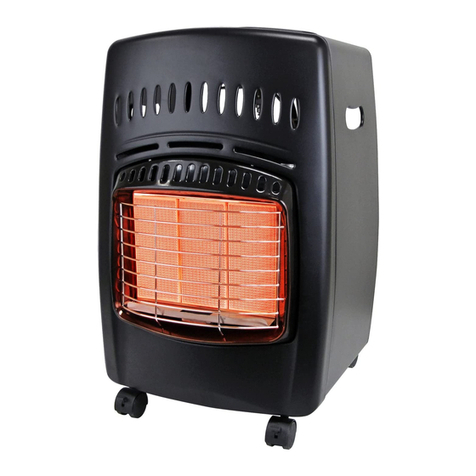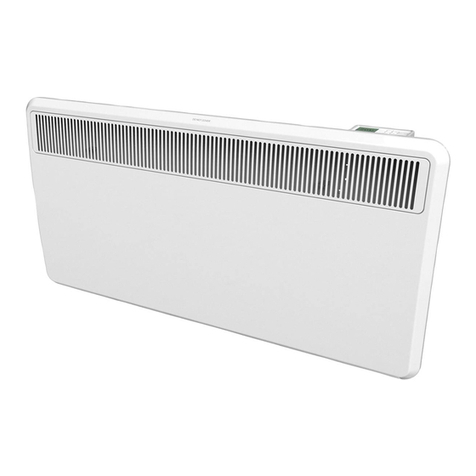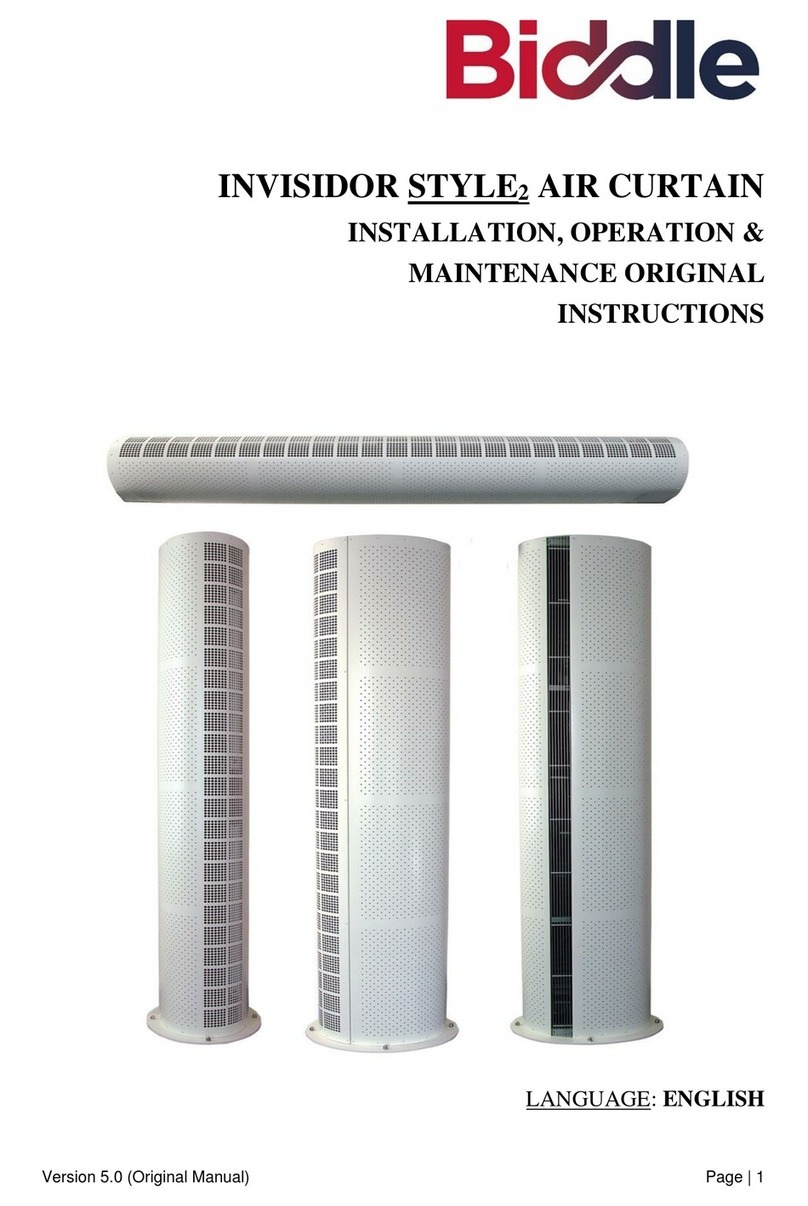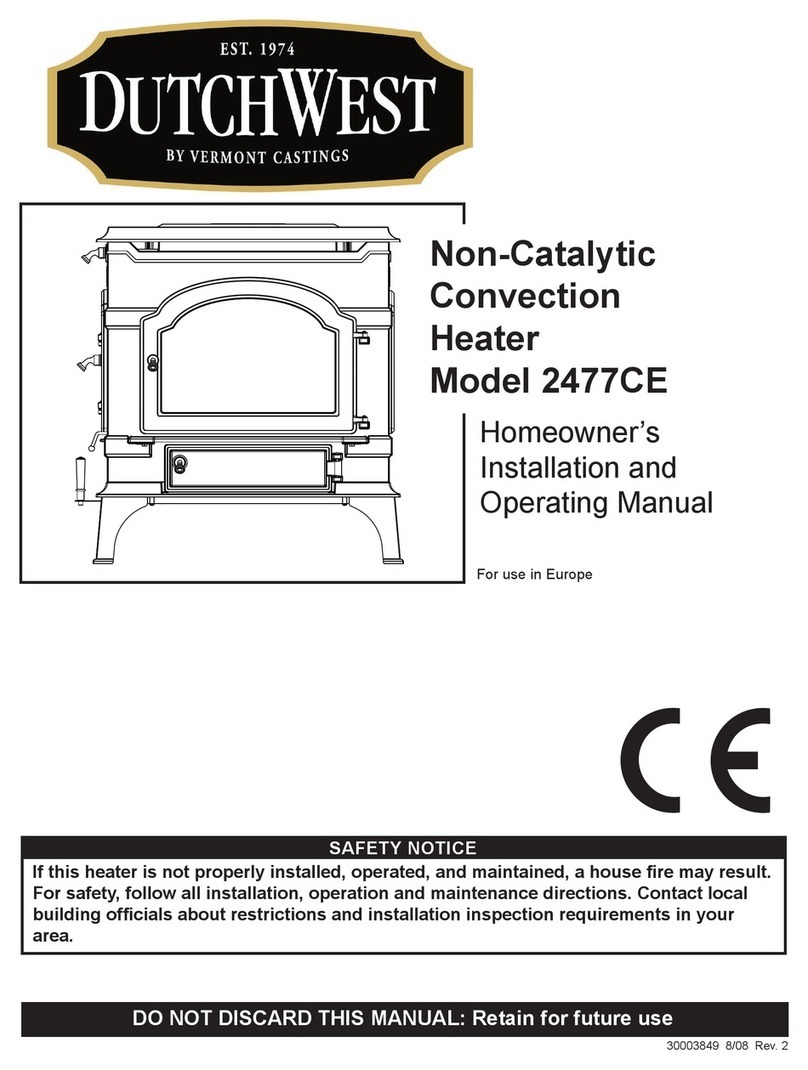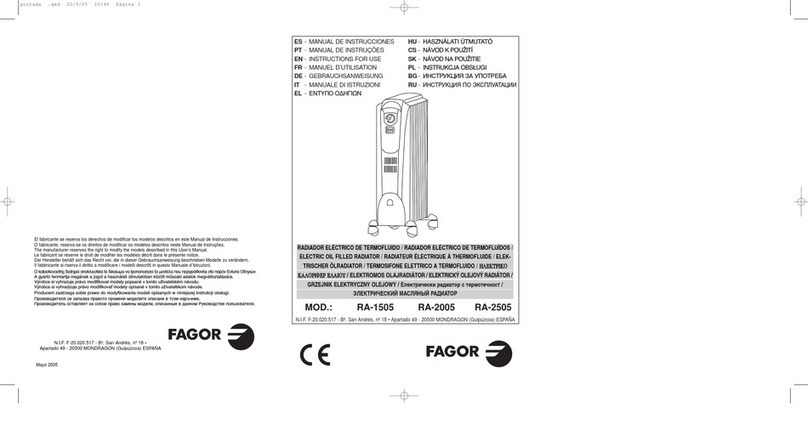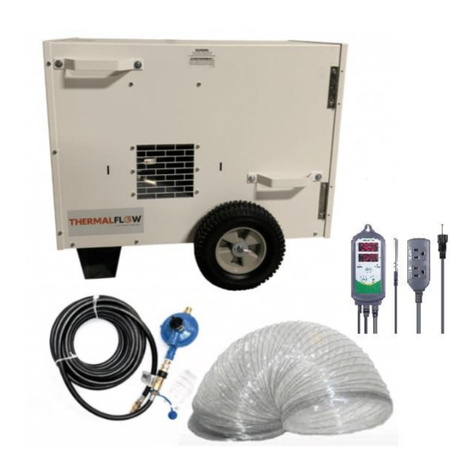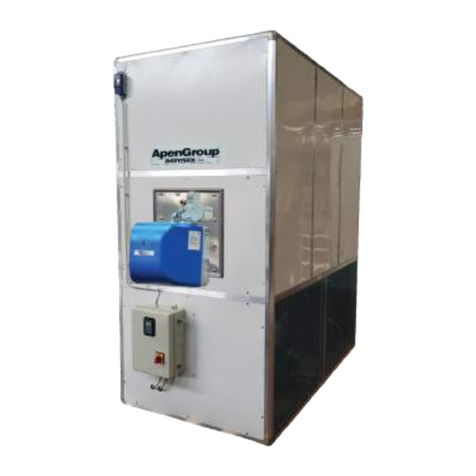3
Where the terminal is fitted in a position to which children, the elderly, or disabled people have access (less
than 1.5m above steps, decking or ground), a suitable terminal guard should be fitted. In certain weather
conditions the terminal may emit a plume of steam.
•DO NOT MOUNT within 300mm vertically from a terminal on the same wall or horizontally from a terminal on
the same wall.
3. MINIMUM CLEARANCES
•Minimum clearances of 5mm to the front and sides of the heater must be observed. However full access from
the front in the form of an opening door, must be given to allow access to the controls and for servicing.
•200mm above the top of the heater case is required for the flue assembly.
•150mm is required below the heater to allow easy access to the gas isolation cock.
VENTILATION AND SERVICES REQUIREMENT
4. VENTILATION REQUIREMENTS
The following notes are for general guidance:
The Widney RSW10KL is a room sealed appliance and needs no purpose provided combustion air ventilation.
If the water heater is to be built into a small cupboard or compartment (i.e. at minimum clearances) and overheating
can be foreseen (i.e. close proximity to a cooking appliance etc.) permanent air vents are recommended for cooling
purposes in the cupboard or compartment.
5. ELECTRICITY SUPPLY
THIS APPLIANCE IS NOT DESIGNED TO BE USED WITH AN INVERTER, HOWEVER IF THERE IS NO OTHER
ALTERNATIVE THEN A PURE (TRUE) SINE WAVE INVERTER MUST BE USED.
•A 3 amp fused three pin plug and unswitched shuttered socket outlet (both complying with BS 1363 or
equivalent EN standard) or a 3 amp fused double pole isolator with a contact separation of 3mm in all poles
supplying only the heater should be used.
•Installation into a Bathroom – Please refer to the current IEE wiring regulations for installation and refer to the
data plate for product IP rating.
•THIS APPLIANCE MUST BE EARTHED
Where the product is fitted in a bathroom or an area that may be exposed to water spray please ensure that
appropriate electrical protection is provided to the mains connection.
6. GAS SUPPLY
The gas pipes must be copper. Do not connect plastic pipes directly to the heater. It is recommended that the copper
is extended to below the floor of the caravan/vehicle before connecting to plastic.
•Ensure the heater is set for the gas supply intended.
•A gas supply at the rating specified on the data label.
•Ensure the regulator is of sufficient capacity to carry the maximum water heater input plus the demand for any
other installed appliances.
•Ensure the connection between the supply/bottle and the caravan holiday home or park home is designed so
that no more than 2.4mbar of pressure drop occurs.
No more than 3 m of 15mm pipe should be used. Where the supply exceeds 3 m the pipe should be suitably
sized only reducing to 15mm before the water heater
•A full bore isolation valve must be fitted in the supply close to the water heater with either a union or
compression connection between the valve and the appliance to allow safe disconnection of the appliance.
•Connect the gas supply using a 15mm compression fitting.
•The complete installation must be tested for gas soundness.
7. CONNECTIONS TO WATER HEATER
The water pipes must be copper. Do not connect plastic pipes directly to the heater. It is recommended that the
copper is extended to below the floor of the caravan/vehicle before connecting to plastic.
•Ensure the water pipe complies with the requirements
•Remove any swarf or other residues in the pipes.
•Connect the heater using a 15mm compression tap connector fittings
•An isolation valve should be fitted to the inlet connection near to the appliance to allow service disconnection
of the appliance.
8. HOLIDAY HOME SERVICES
•Ensure that the pipe sizing and connections between the supply/bottle regulator and the caravan/vehicle is
designed so that no more than a maximum pressure drop of 2.5mbar occurs.
•This appliance must be fitted with an isolation valve not supplied.
•A cold water supply with a working pressure of a minimum of 0.18 bar measured at the cold water inlet to the
heater is required. Wherever possible the cold supply to the heater should be the first connection off the main
supply in order to minimise hot water flow reduction when cold water services are called for.

