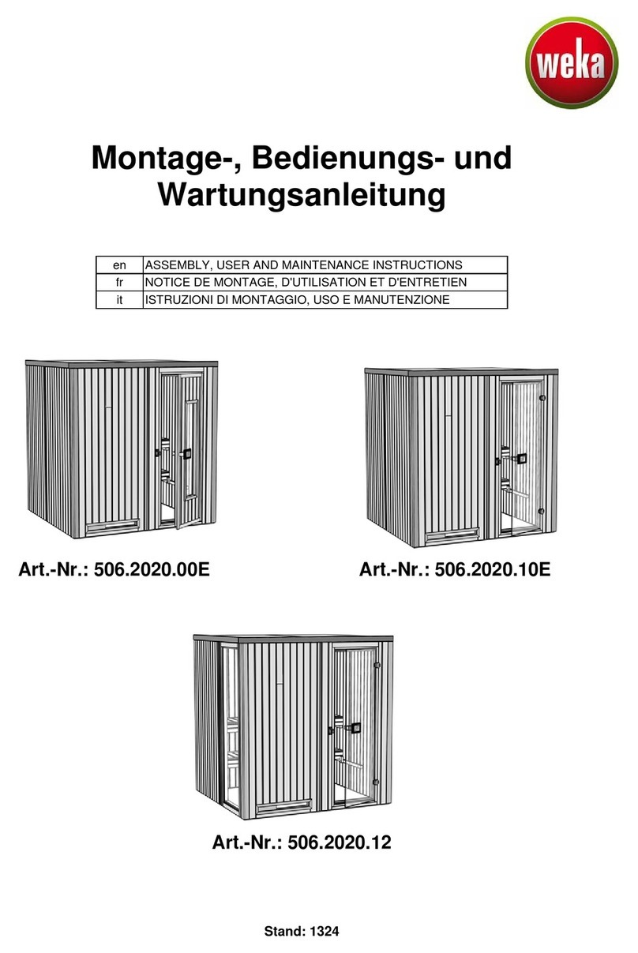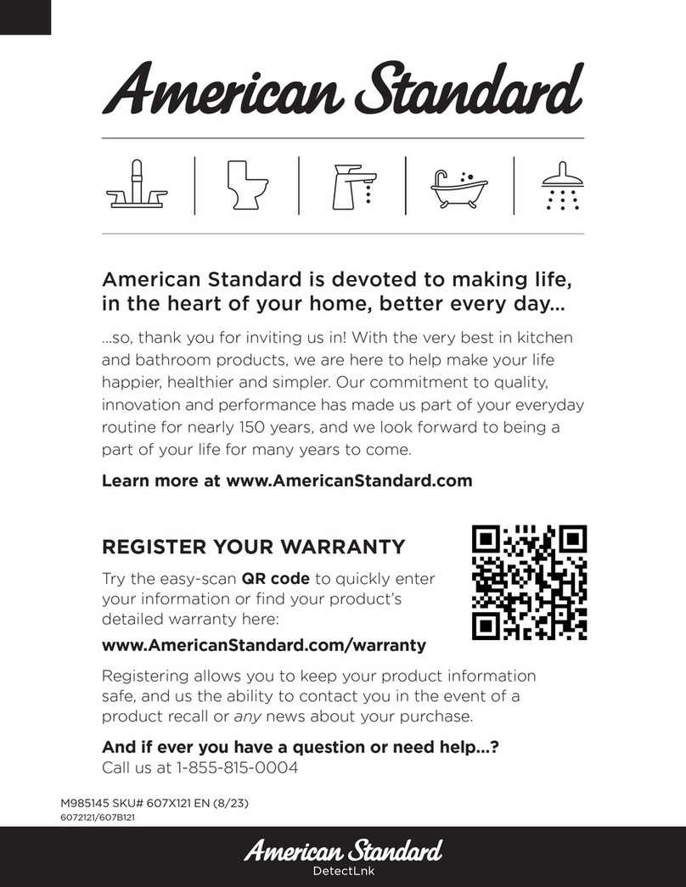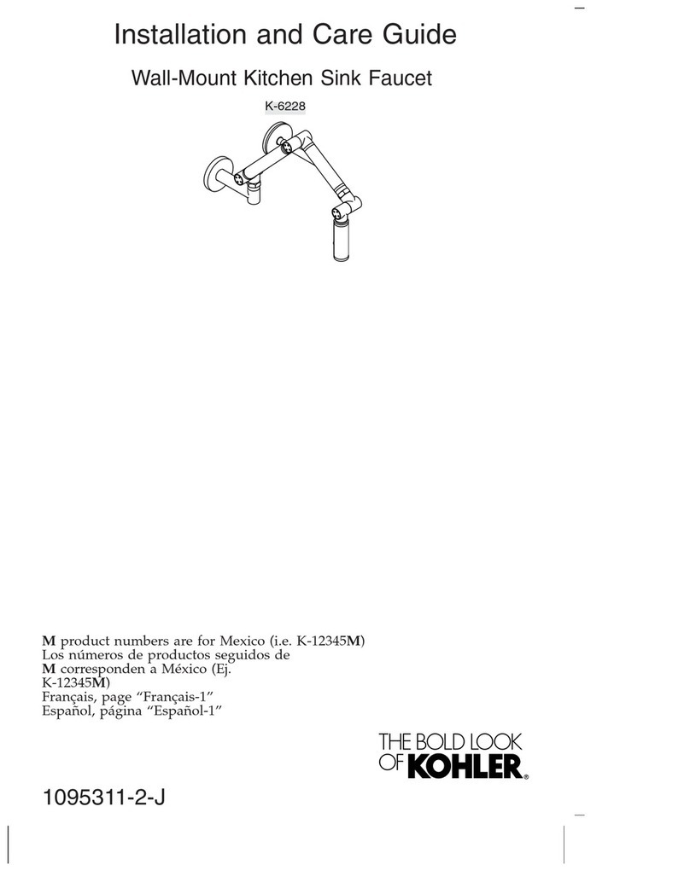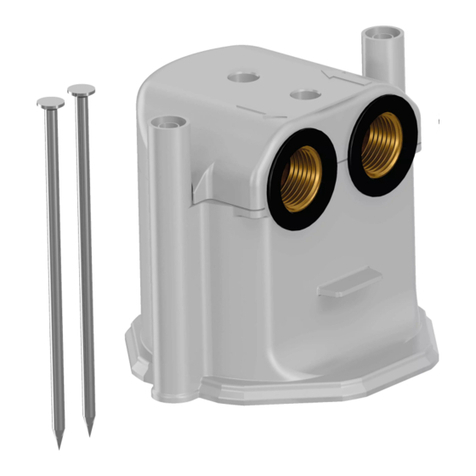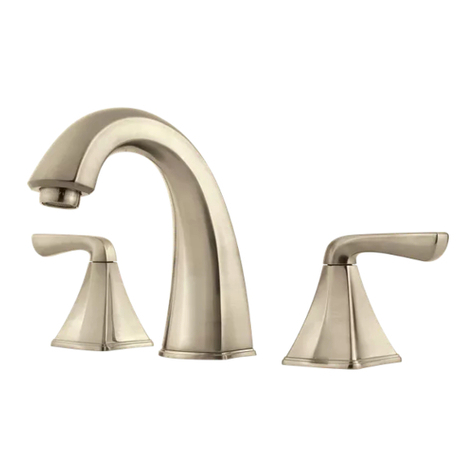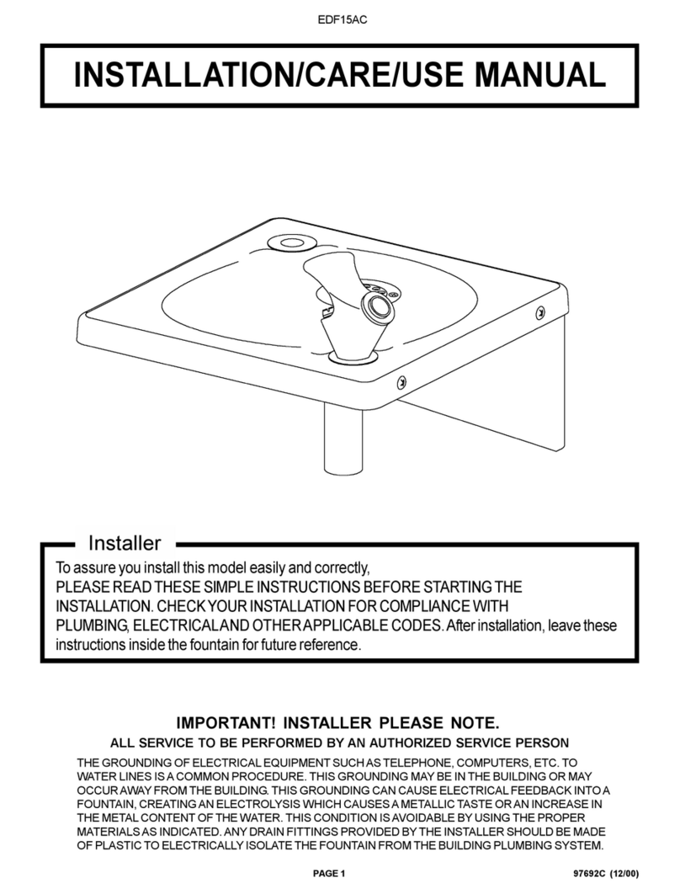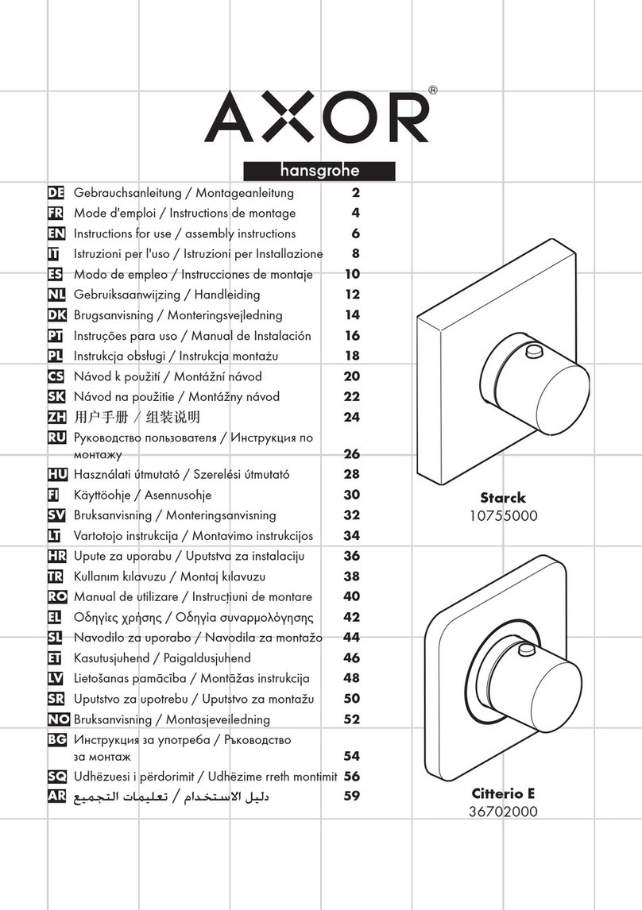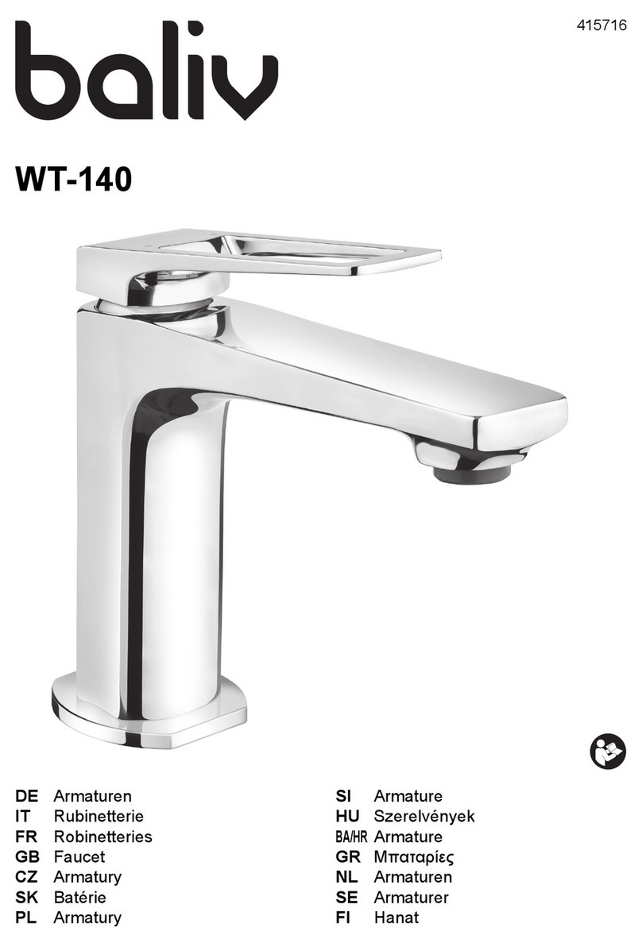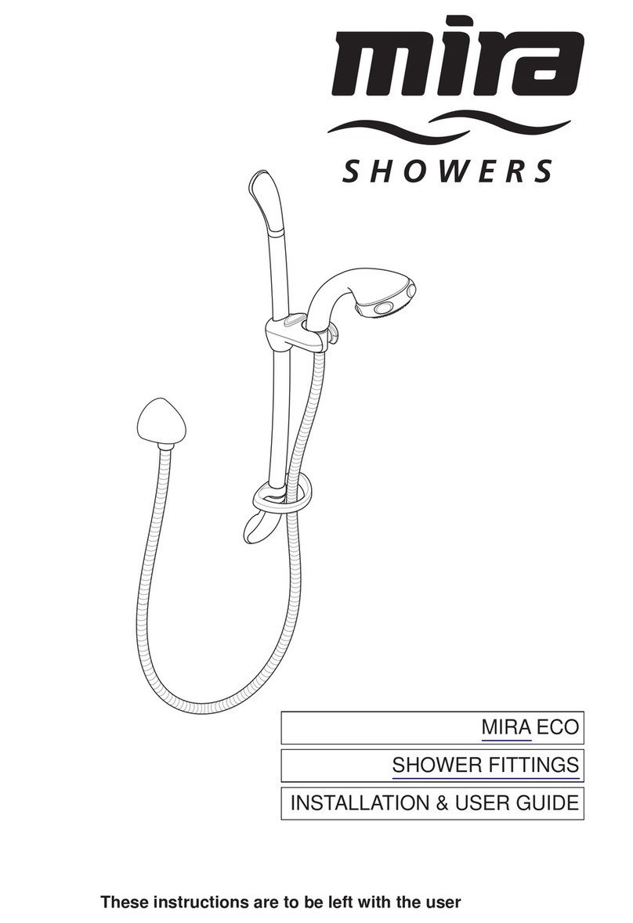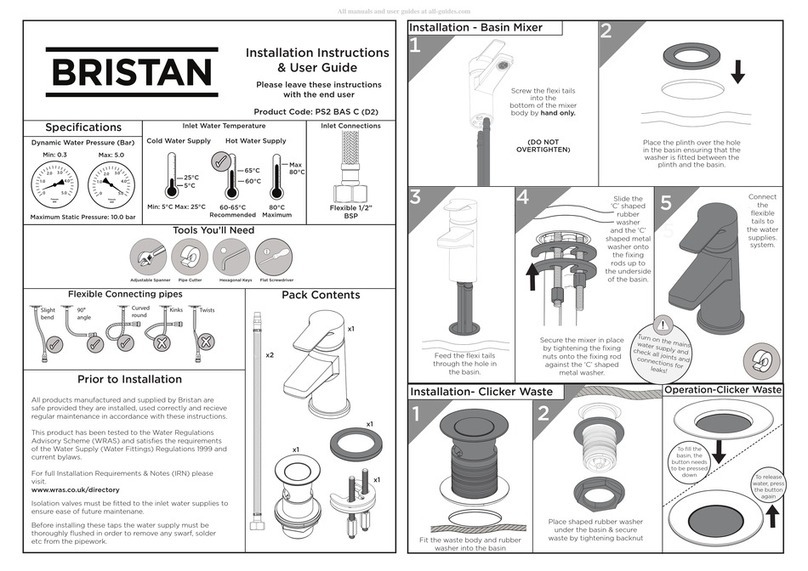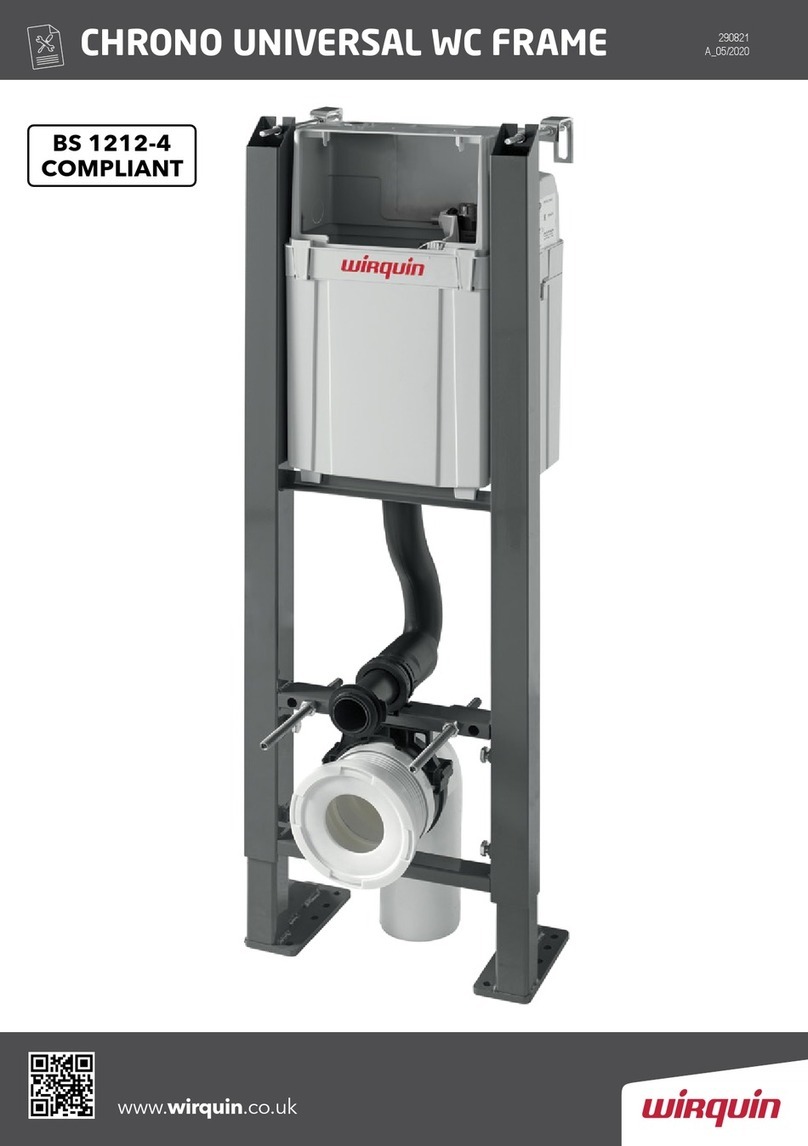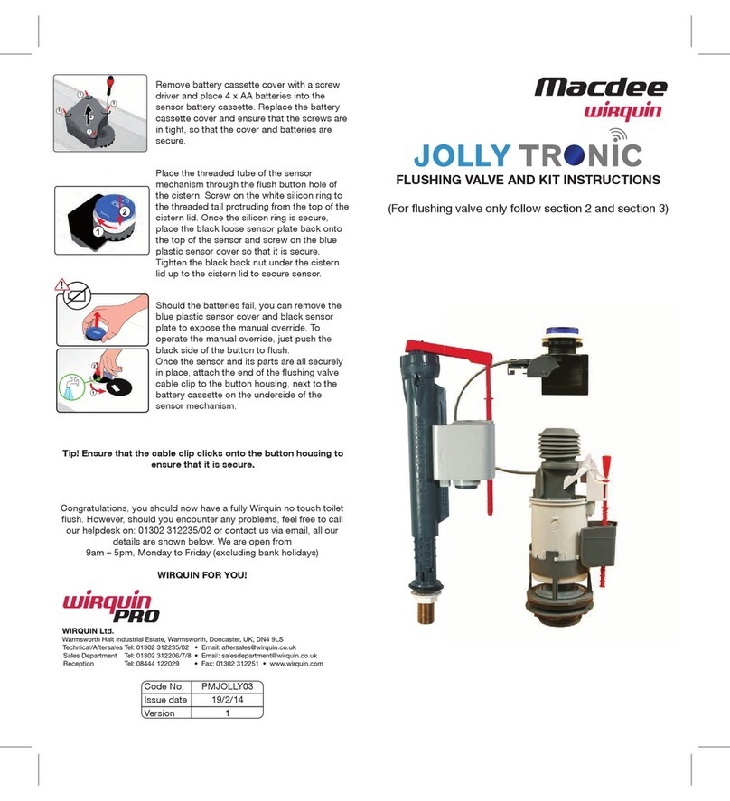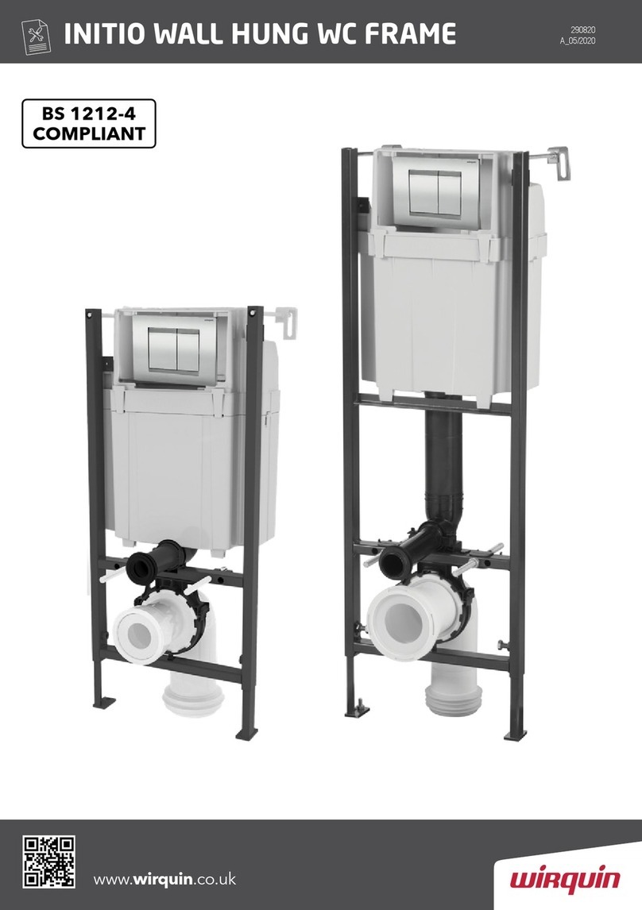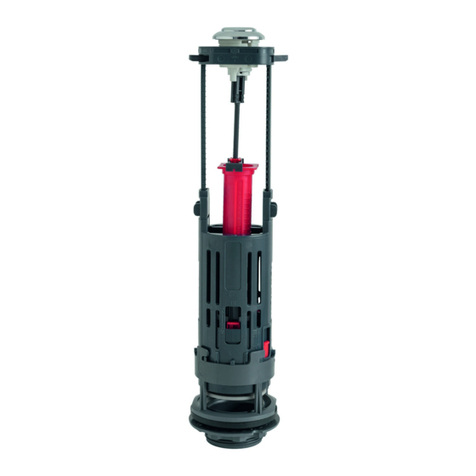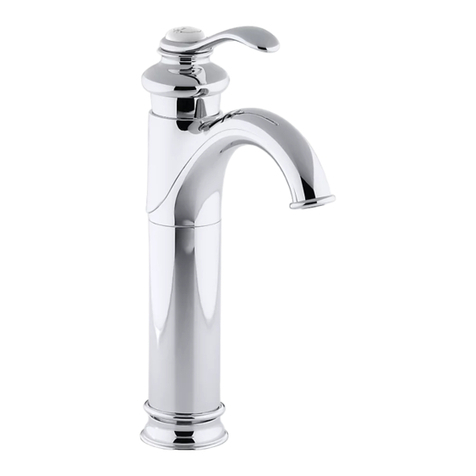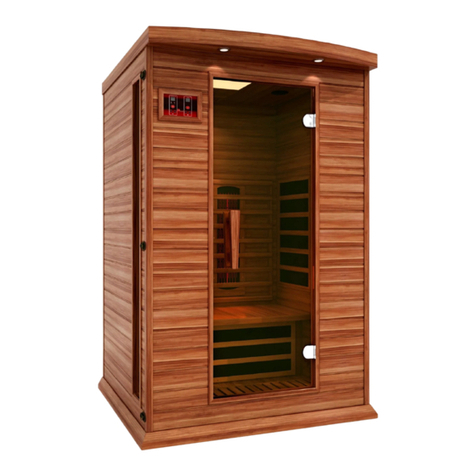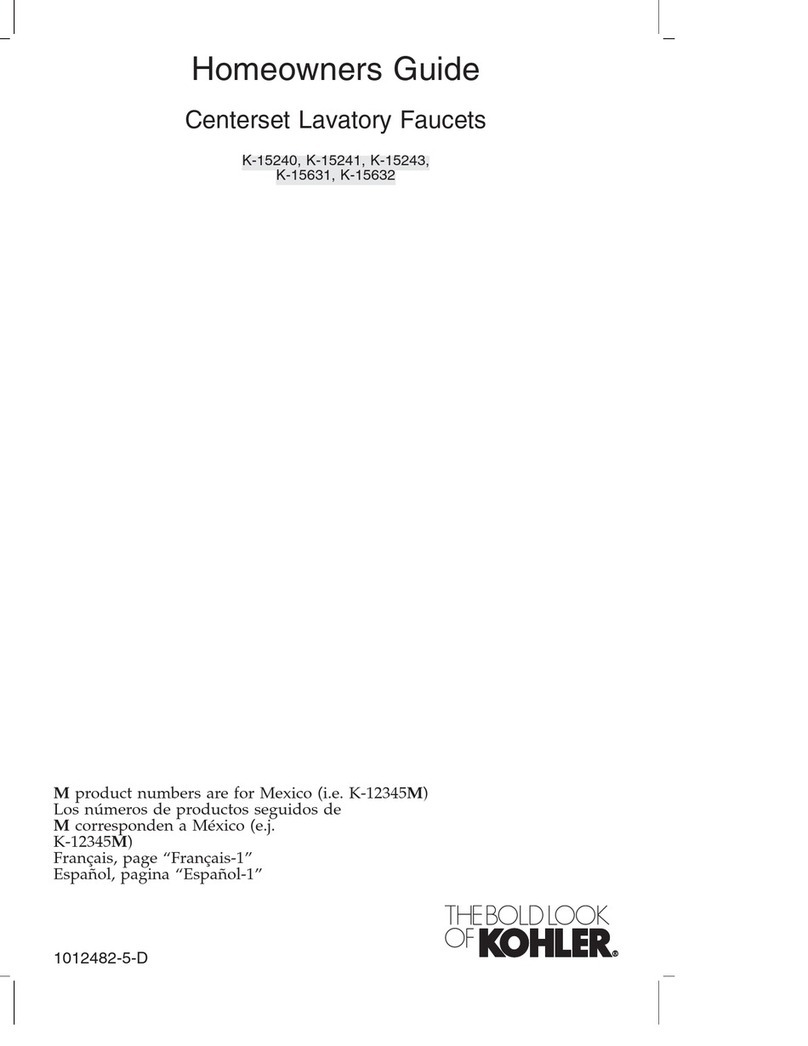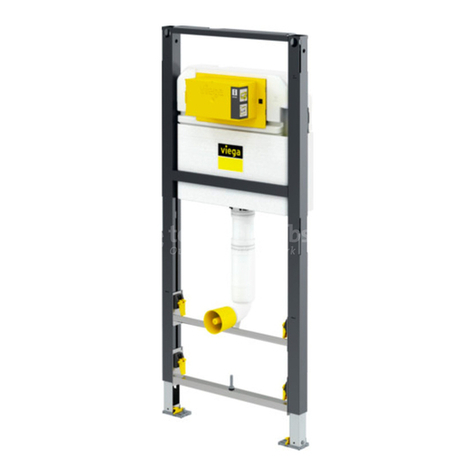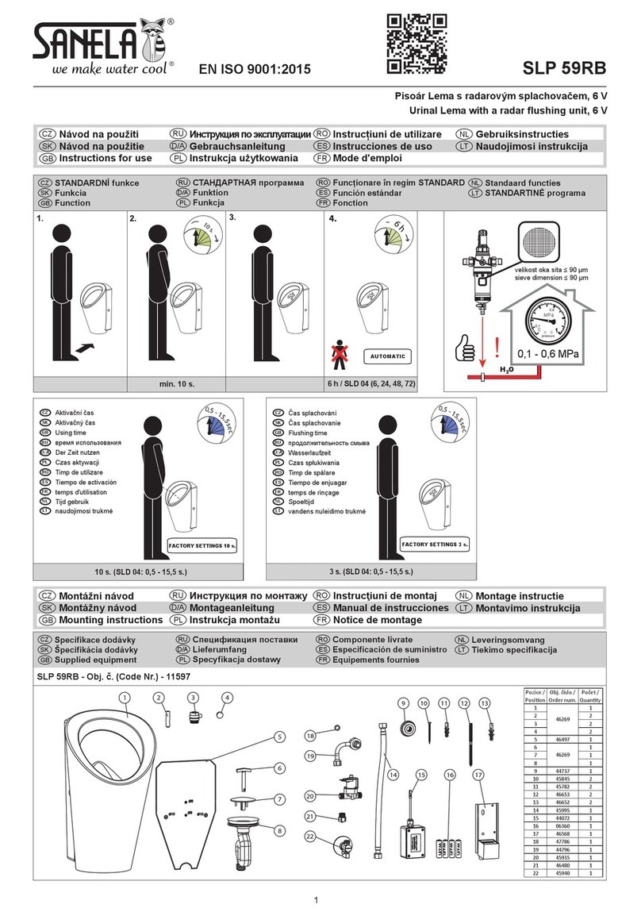
10 3
Attachment of the pan
Fixation de la cuvette
7
1 - Retirer les protections BC,
2 - Positionner le joint de cuvette Hsur la manchette Get insérer
partiellement la manchette dans le tube de descente (figure 1),
3 - Insérer le manchon d’évacuation extensible Fsur sortie de la
cuvette * (figure 2),
4 - Enfoncer l’enbout du manchon Fdans la pipe, puis mettre en
place la cuvette sur les tiges de filletée S(figure 3) en guidant la
manchette dans l’entrée de la cuvette (figure 4),
5 - Fixer la cuvette avec les visseries TUVet W(figure 5).
1
4
2
3 5
1
1
2
2
2
*: longueur de la manchette 51mm à 110 mm / length of the sleeve 51 mm to 110 mm
1 - Remove the protective devices BC,
2 - Position the pan seal Honto the sleeve Gand partially insert the
sleeve in the flushpipe (figure 1),
3 - Insert the extendable waste sleeve Fon the pan outlet * (figure 2),
4 - Push the sleeve fitting Fin the pipe, and position the pan on the
threaded rods S(figure 3) guiding the sleeve into the pan inlet
(figure 4),
5 - Fix the pan with the threaded fasteners TUVand W(figure 5).
N° QT Designation/ Description
A1Robinet flotteur / Float valve
B1Mecanisme double chasse à cable / Dual-flush cable-operated mechanism
C1Pipe coudée / Elbow pipe
D1Bride / Flange
E6Goujons / Studs
F1Manchon d’évacuation Flexible sans découpe / Waste sleeve Hose without cut-out
G1Manchette coulissante sans découpe / Sliding sleeve without cut-out
H1Joint de cuvette / Pan seal
I2Crochet support de plaque de commande / Flush plate support hook
J1Support de plaque de commande / Flush plate support
K1Support commande à cable / Cable-operated flush support
L1Plaque de commande (livrée séparément) / Flush plate (delivered separately)
M2Patte de fixation murale / Wall mounting bracket
N2Cheville plastique / Plastic plug
O2Tire-fond / Lag screw
P2Rondelle Ø8 / Washer Ø8
Q2Ecrou M8 / Nut M8
R2Tige filetée murale M8 L200mm / Wall threaded rod M8 L200mm
S2Tige filetée support de cuvette M12 L200mm empreinte hexagonale /
Pan support hexagonal head threaded rod M12 L200mm
T2Rondelle Ø12 / Washer Ø12
U4Ecrou M12 / Nut M12
V2Centreur cuvette / Pan centring piece
W2Cache écrou / Nut cover
A1Tunnel gabarit de plaque de commande / Flush plate template tunnel
B1Obturateur pipe et tube / Pipe and tube plug
C2Protection tiges filetées / Protection for threaded rods
