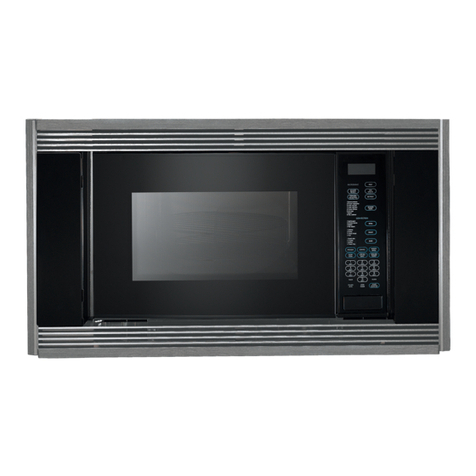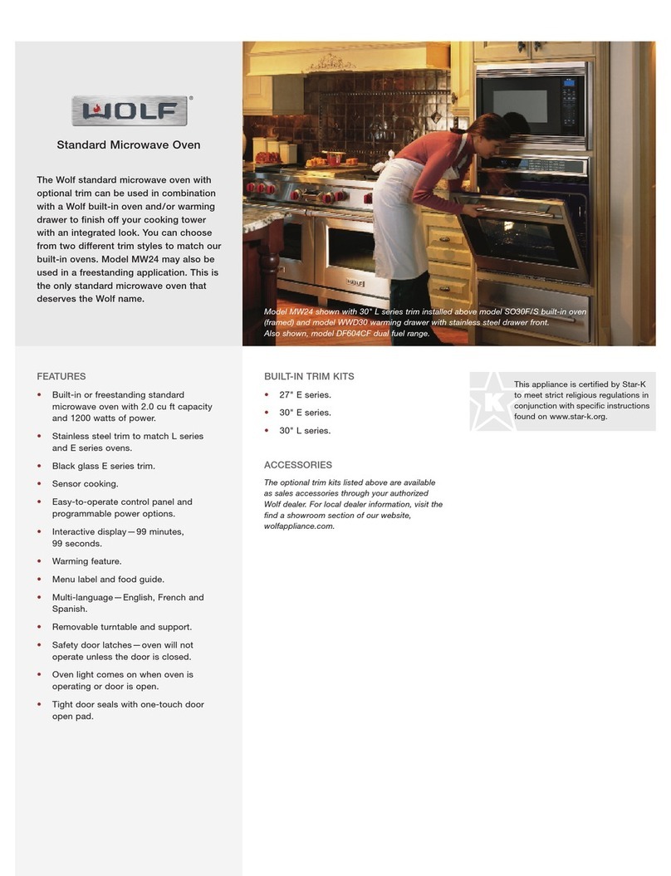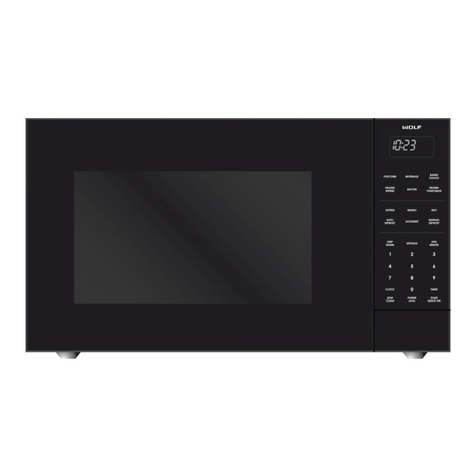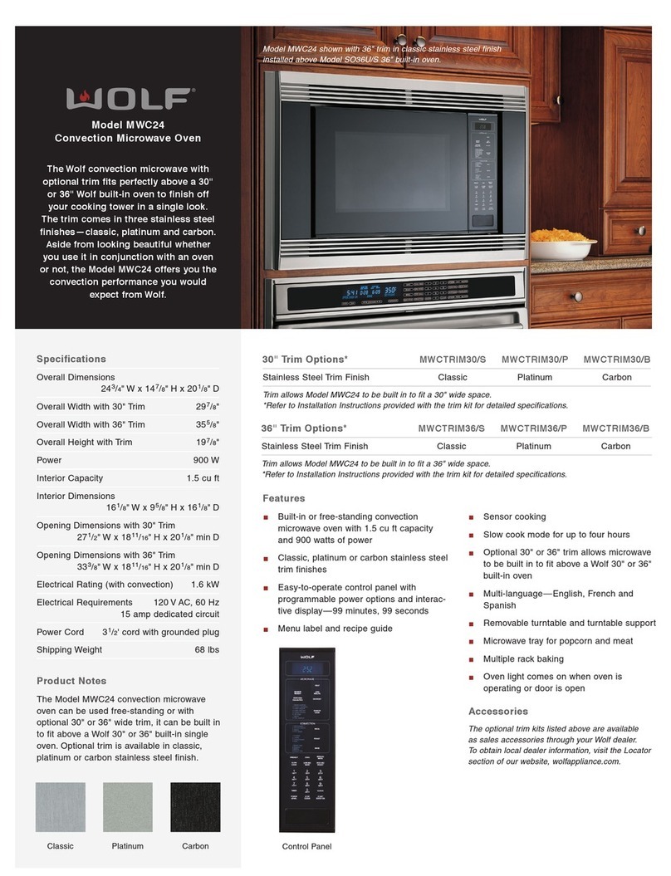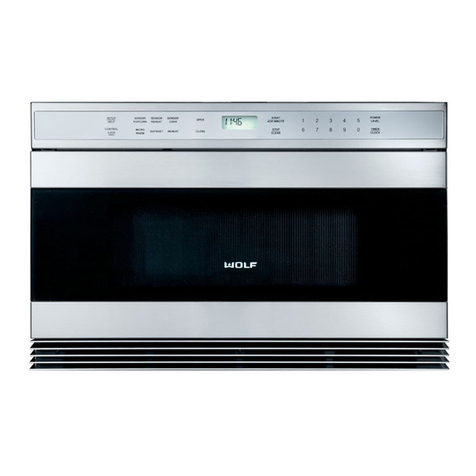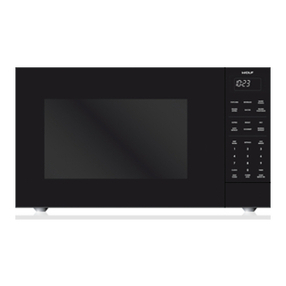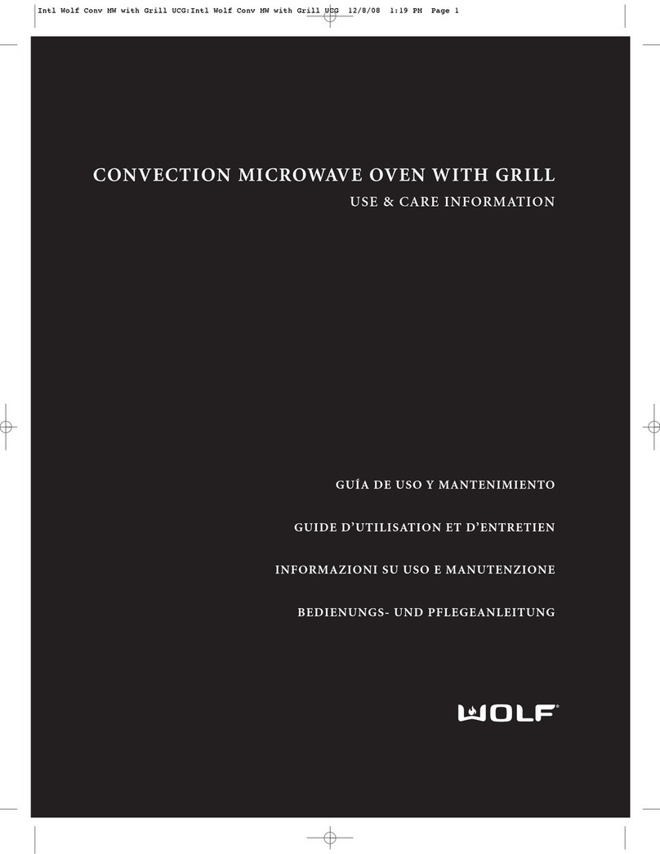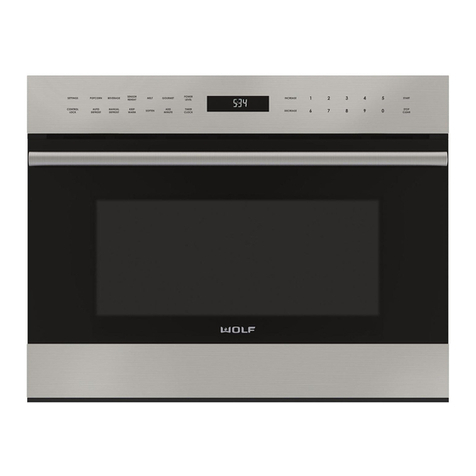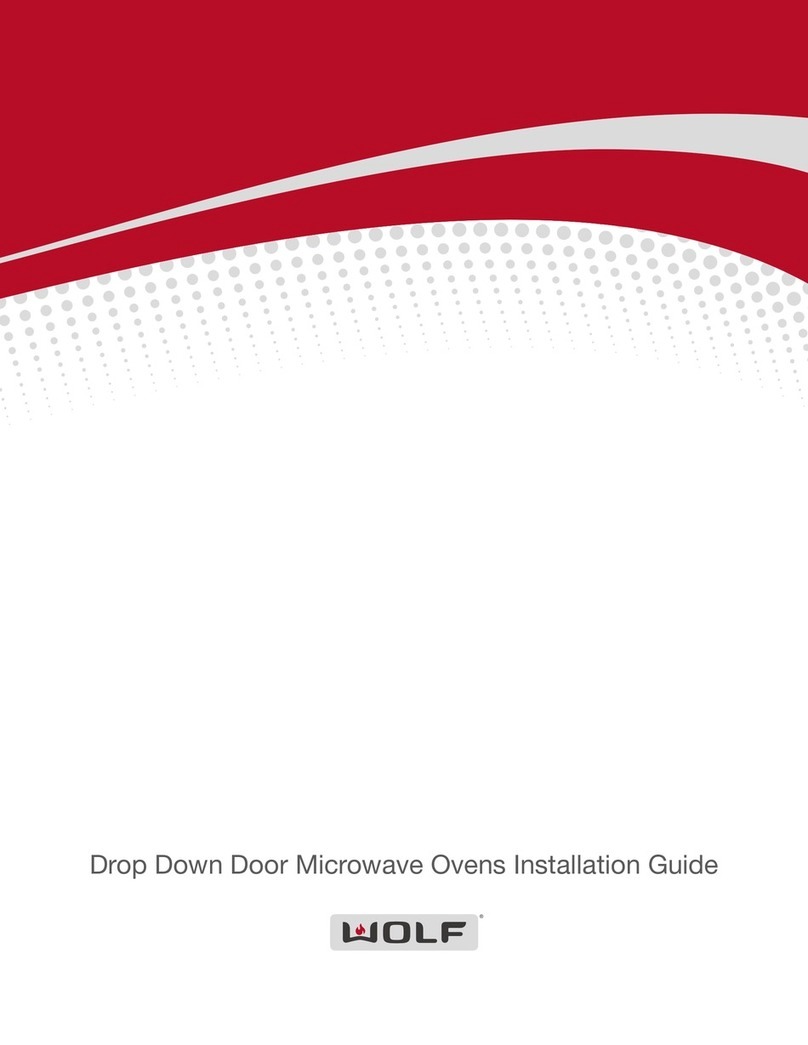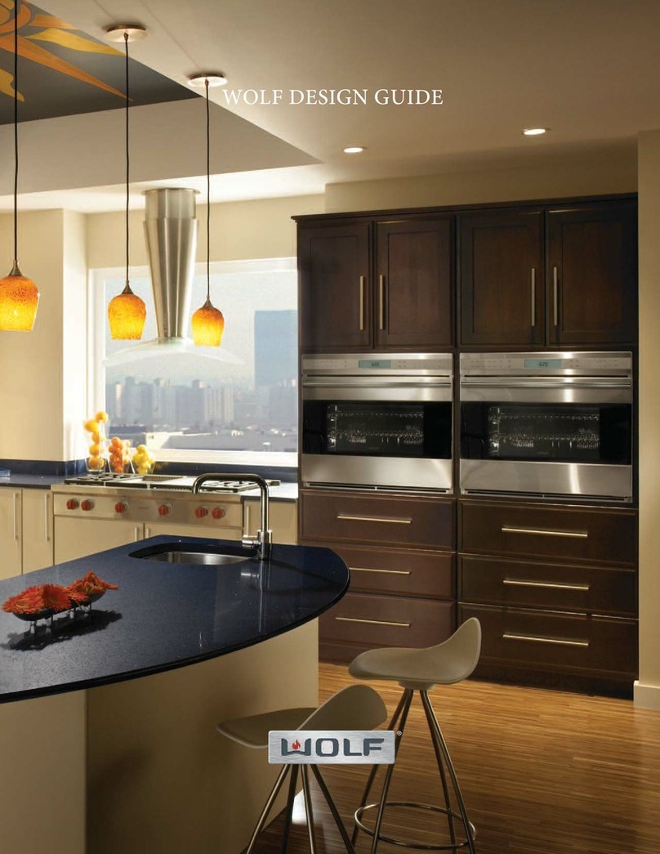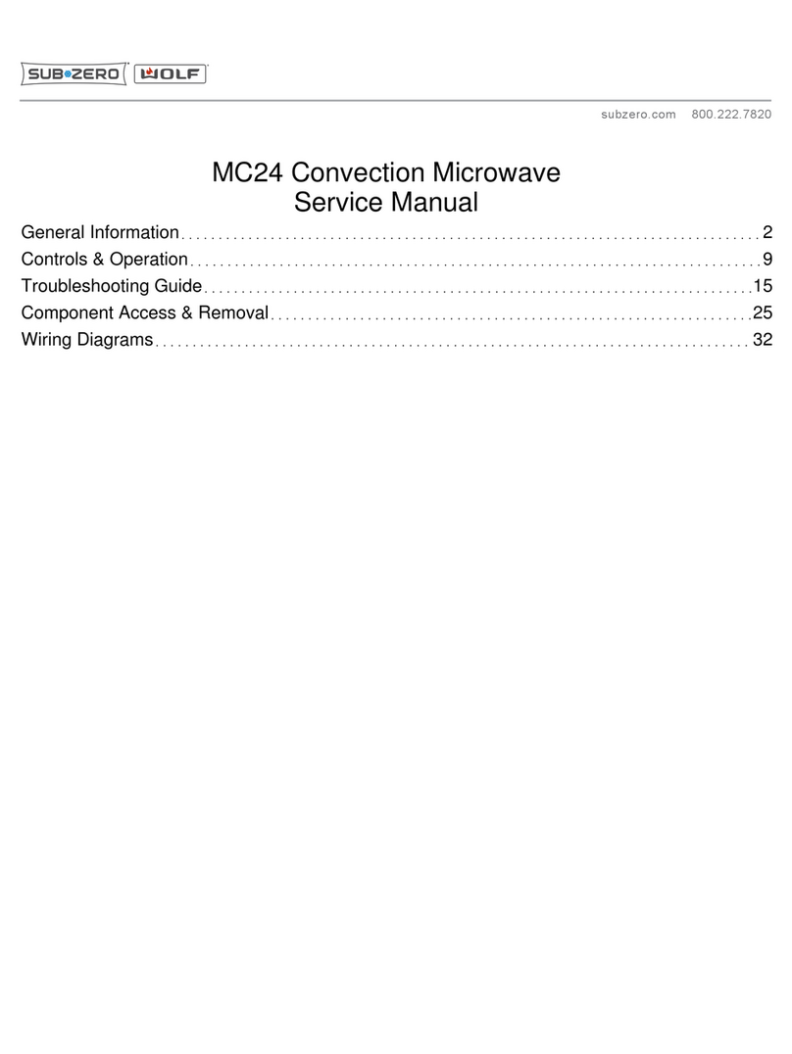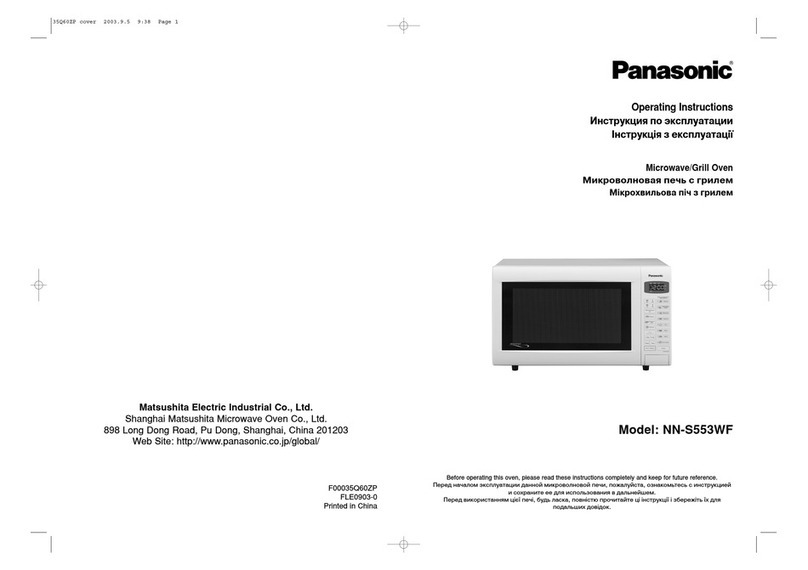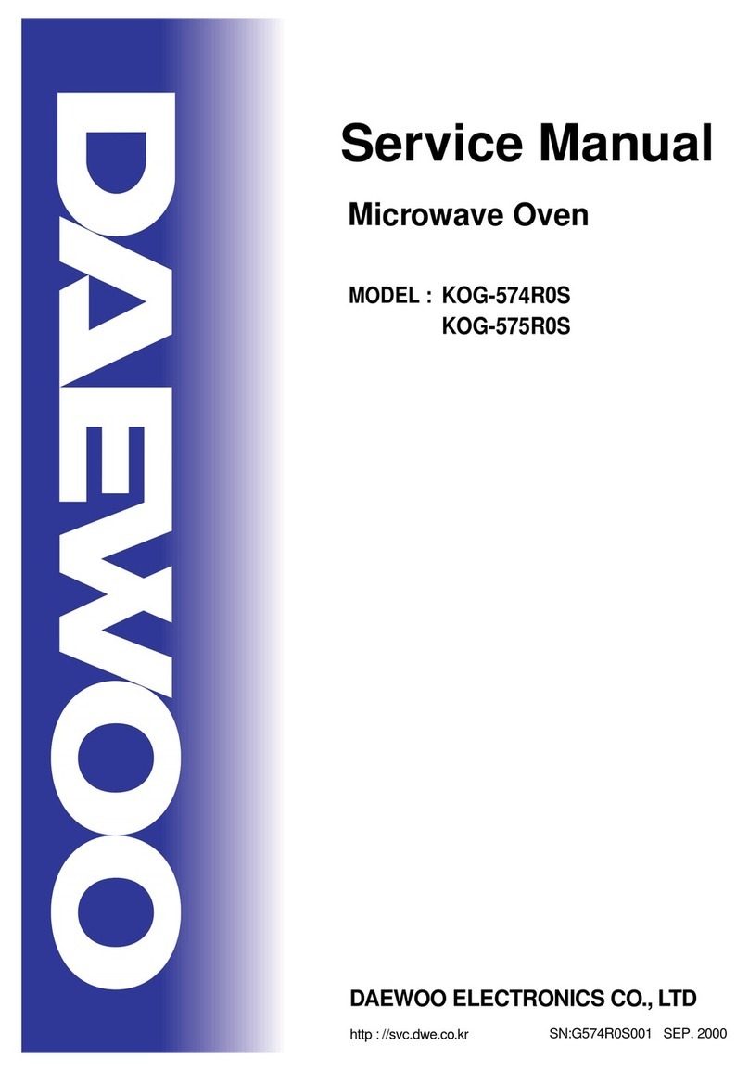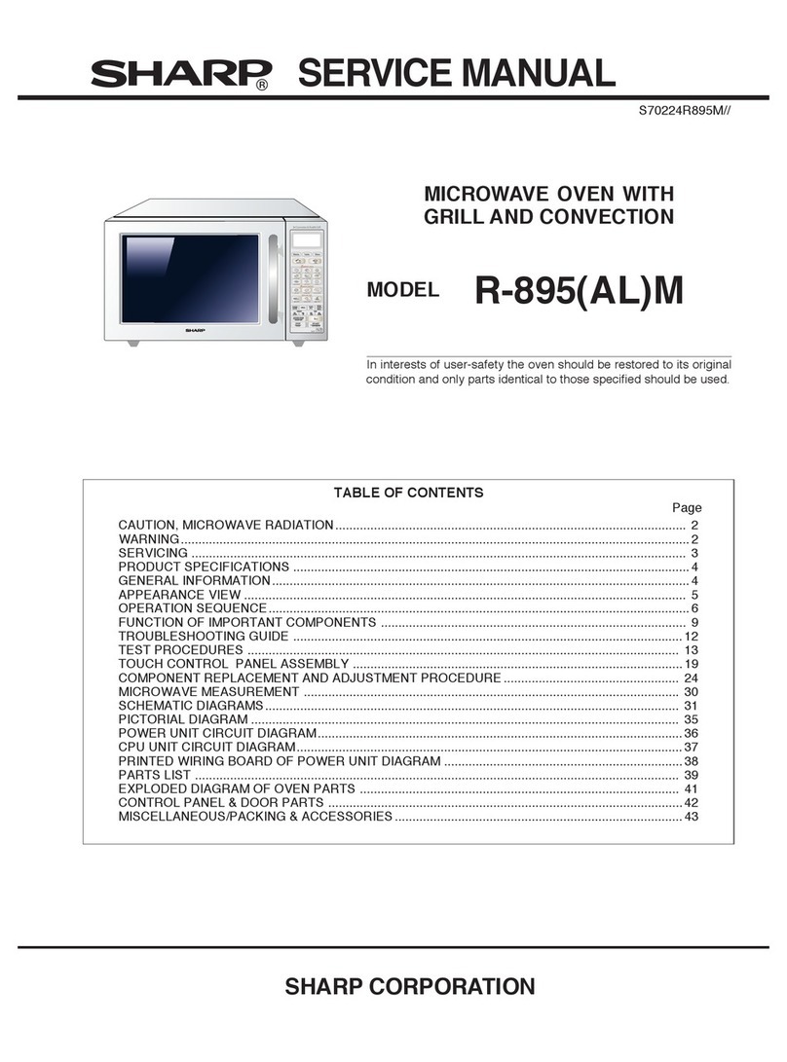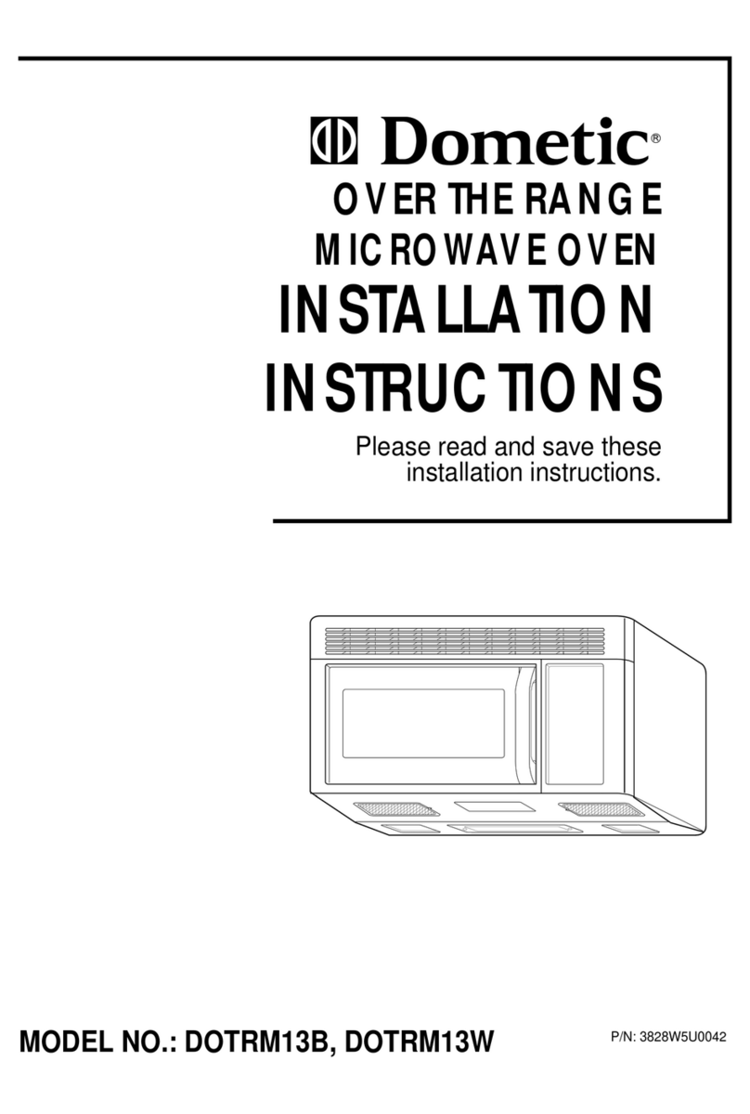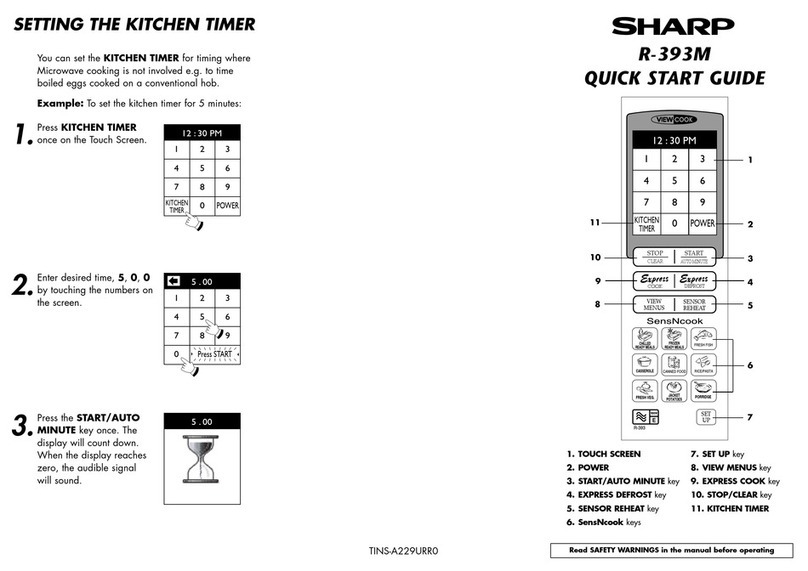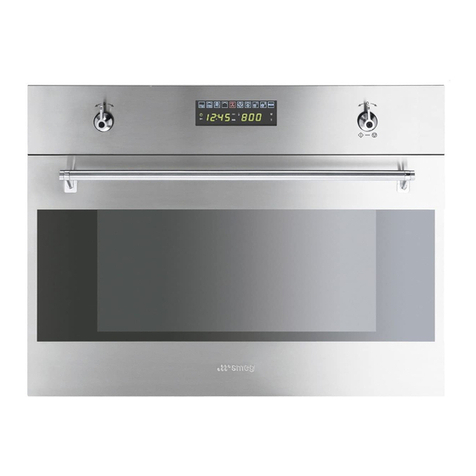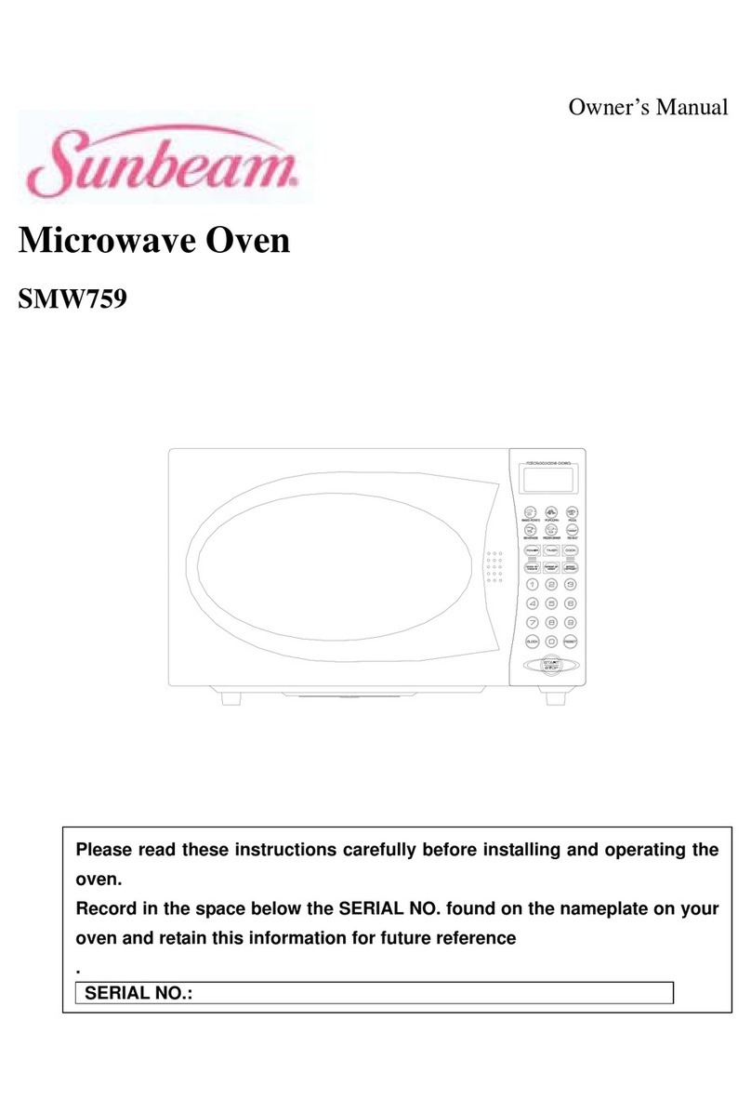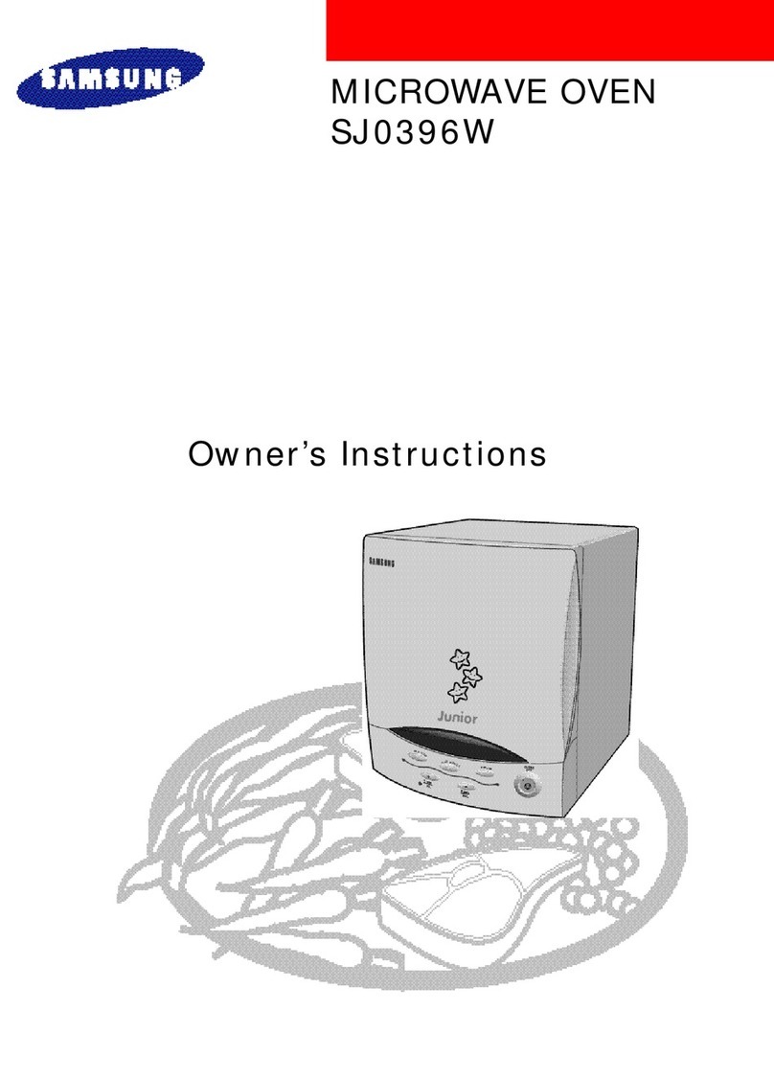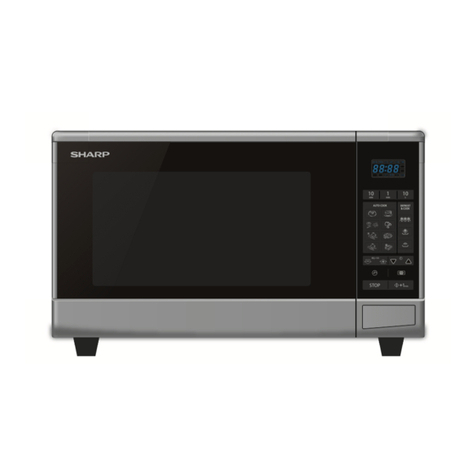
221/8"(562)
OPENING WIDTH
27" rec (686)
24" min (610)
CABINET WIDTH
231/2"min (597)
OPENING DEPTH
36" (914)
STANDARD
FLOOR TO
COUNTERTOP
HEIGHT
2" (51)
24" min (610)
CABINET DEPTH
31/2"(89) x 2"(51)
ANTI-TIP BLOCK
143/4"(375)
OPENING
HEIGHT
Dashed lines represent profile of unit.
FRONT VIEWSIDE VIEW
5/8"(16) PLATFORM
E
243/8"(619)
FLUSH INSET WIDTH
221/8"(562)
OPENING WIDTH
E
11/8"(29)
SIDE CLEATS
11/16"(17) PLATFORM
7/16"(11)
TOP CLEAT
27" rec (686)
24" min (610)
CABINET WIDTH
SIDE CLEATS
243/4"min
(629)
FLUSH
INSET
DEPTH
11/4"
(32)
36" (914)
STANDARD
FLOOR TO
COUNTERTOP
HEIGHT
19/16"(38)
25" min (635)
CABINET DEPTH
1515/16"
(405)
FLUSH INSET
HEIGHT
31/2"(89) x 2"(51)
ANTI-TIP BLOCK
143/4"(375)
OPENING
HEIGHT
Dashed line represents profile of unit.
FRONT VIEWSIDE VIEW
TOP VIEW
24" Drawer Microwave Oven
Installation Notes
Wolf drawer microwave ovens may be used
in a standard installation, where the face trim
overlaps stiles and rails, or in a flush inset
installation with the front of the oven flush
with surrounding cabinetry.
Complete installation specifications can be
found on our website, wolfappliance.com.
Unit dimensions may vary by ± 1/8".
Specifications
Overall Width 237/8"
Overall Height 157/16"
Overall Depth 233/8"
Oven Interior Capacity 1 cu ft
Oven Interior Dimensions
173/8" W x 57/8" H x 171/8"D
Recommended Cabinet Width 27"
Minimum Cabinet Depth Standard 231/2"
Flush Inset 243/4"
Opening Width 221/8"
Min Flush Inset Width 243/8"
Opening Height 143/4"
Min Flush Inset Height 1515/16"
Minimum Base Support 100 lbs
Power 950 W
Electrical Rating 1.5 kW
Electrical Requirements 120 AC, 60 Hz
15 amp circuit
Power Cord 4' cord with grounded plug
Shipping Weight 91 lbs
Installation Specifications
Standard Installation
Overall Di ensions
233/8"(594)
BEHIND FRAME
157/16"
(392)
237/8"(606)
219/16"(548)
149/16"
(370)
233/8"
(594)
237/8"(606)
POWER
CORD
CHANNEL
11/4"
(32)
411/16"
(119)
13/4"
(44)
161/2"
(419)
Dimensions in parentheses are in
millimeters unless other ise specified.
Flush Inset Installation
